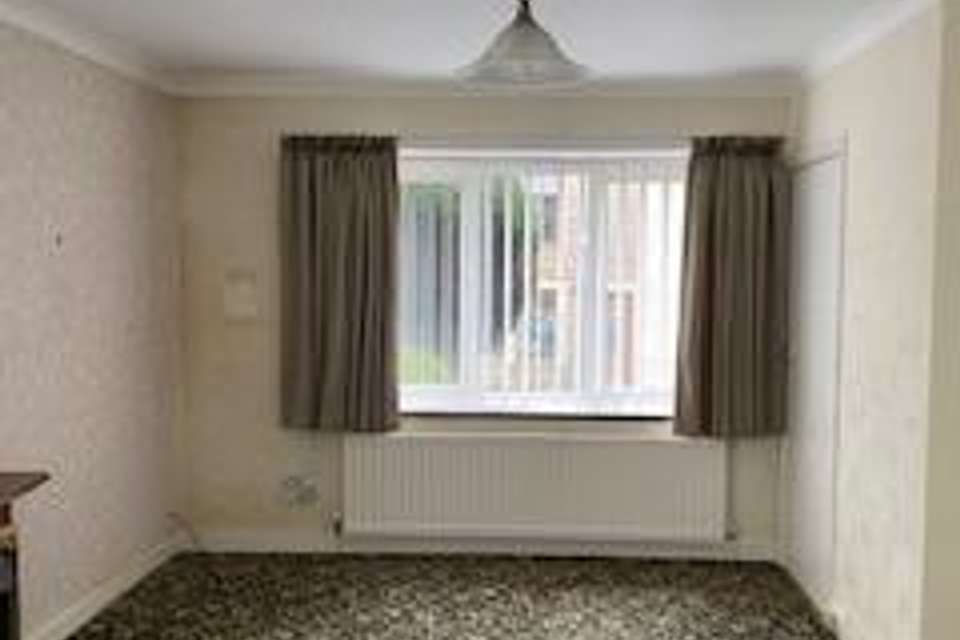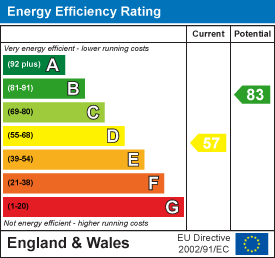2 bedroom house for sale
Manchester Road, Accringtonhouse
bedrooms
Property photos




+14
Property description
A Superb Two Bedroom Semi-Detached Style House with the bonus of above average plot to include and spacious side garden, enclosed rear yard and GARAGE. Internally the layout comprises: Entrance with stairs to the first floor, Lounge with Double Doors to the Dining Kitchen. Two Piece Cloakroom and Two Rear Porch's. First Floor, Landing, Two Double Bedrooms and Three Piece Shower Room. Warmed by Gas Central Heating and uPVC Double Glazing. Situated in a sought after location of Baxenden close to the Motorway Links, schools and amenities. No Chain and Realistically priced to attract early interest.
Entrance Hall - UPVC Door. Central Heating Radiator. Stairs to the First Floor.
Lounge - 3.35m x 4.57m (11'81 x 15'95) - UPVC Double Glazed Window and Central Heating Radiator.
Dining Kitchen - 4.27m x 3.43m (14'87 x 11'3) - UPVC Double Glazed Window and Central Heating Radiator. Wall and Base Units. Breakfast Bar.
Cloakroom - Two Piece Suite Comprising of Sink with Vanity Unit and WC.
Rear Porch 1 - Baxi Boiler
Rear Porch 2 - Two UPVC Doors and Door to the Garage. Electric Wall Heater.
First Floor - Landing
Bedroom One - 3.35m,27.43m x 4.27m (11,90 x 14'33) - UPVC Double Glazed Window and Central Heating Radiator. Built in Wardrobe.
Bedroom Two - 3.96m x 2.44m (13'56 x 8'13) - UPVC Double Glazed Window and Central Heating Radiator.
Shower Room - UPVC Double Glazed Window and Ladder Style Radiator. Three Piece Suite Comprising of Walk in Double Shower Base Shower, Wash Basin and WC. Fully Tile Wallsand Laminate Flooring. Airing Cupboard.
External - Elevated Frontage with Steps Leading to the Side Garden Elevation with Well Stocked Shurbs and Plants. Rear Yard and Garage with Access Via the Rear Porch.
Disclaimer 1 - Please note that we do not know the condition of the gas appliances or heating systems mentioned in these sales particulars
Disclaimer 2 - All fixtures and fittings in the property are excluded unless otherwise stated.
Disclaimer 3 - Photographs are reproduced for general information and it must be inferred that any item is not included for sale with the property.
Can We Help.. - THINKING OF SELLING? For a Free Valuation of your property without obligation contact: SHARP ESTATE AGENTS on[use Contact Agent Button].
Entrance Hall - UPVC Door. Central Heating Radiator. Stairs to the First Floor.
Lounge - 3.35m x 4.57m (11'81 x 15'95) - UPVC Double Glazed Window and Central Heating Radiator.
Dining Kitchen - 4.27m x 3.43m (14'87 x 11'3) - UPVC Double Glazed Window and Central Heating Radiator. Wall and Base Units. Breakfast Bar.
Cloakroom - Two Piece Suite Comprising of Sink with Vanity Unit and WC.
Rear Porch 1 - Baxi Boiler
Rear Porch 2 - Two UPVC Doors and Door to the Garage. Electric Wall Heater.
First Floor - Landing
Bedroom One - 3.35m,27.43m x 4.27m (11,90 x 14'33) - UPVC Double Glazed Window and Central Heating Radiator. Built in Wardrobe.
Bedroom Two - 3.96m x 2.44m (13'56 x 8'13) - UPVC Double Glazed Window and Central Heating Radiator.
Shower Room - UPVC Double Glazed Window and Ladder Style Radiator. Three Piece Suite Comprising of Walk in Double Shower Base Shower, Wash Basin and WC. Fully Tile Wallsand Laminate Flooring. Airing Cupboard.
External - Elevated Frontage with Steps Leading to the Side Garden Elevation with Well Stocked Shurbs and Plants. Rear Yard and Garage with Access Via the Rear Porch.
Disclaimer 1 - Please note that we do not know the condition of the gas appliances or heating systems mentioned in these sales particulars
Disclaimer 2 - All fixtures and fittings in the property are excluded unless otherwise stated.
Disclaimer 3 - Photographs are reproduced for general information and it must be inferred that any item is not included for sale with the property.
Can We Help.. - THINKING OF SELLING? For a Free Valuation of your property without obligation contact: SHARP ESTATE AGENTS on[use Contact Agent Button].
Interested in this property?
Council tax
First listed
Over a month agoEnergy Performance Certificate
Manchester Road, Accrington
Marketed by
Sharp Estate Agents - Accrington 6 Blackburn Road Accrington BB5 1HDPlacebuzz mortgage repayment calculator
Monthly repayment
The Est. Mortgage is for a 25 years repayment mortgage based on a 10% deposit and a 5.5% annual interest. It is only intended as a guide. Make sure you obtain accurate figures from your lender before committing to any mortgage. Your home may be repossessed if you do not keep up repayments on a mortgage.
Manchester Road, Accrington - Streetview
DISCLAIMER: Property descriptions and related information displayed on this page are marketing materials provided by Sharp Estate Agents - Accrington. Placebuzz does not warrant or accept any responsibility for the accuracy or completeness of the property descriptions or related information provided here and they do not constitute property particulars. Please contact Sharp Estate Agents - Accrington for full details and further information.



















