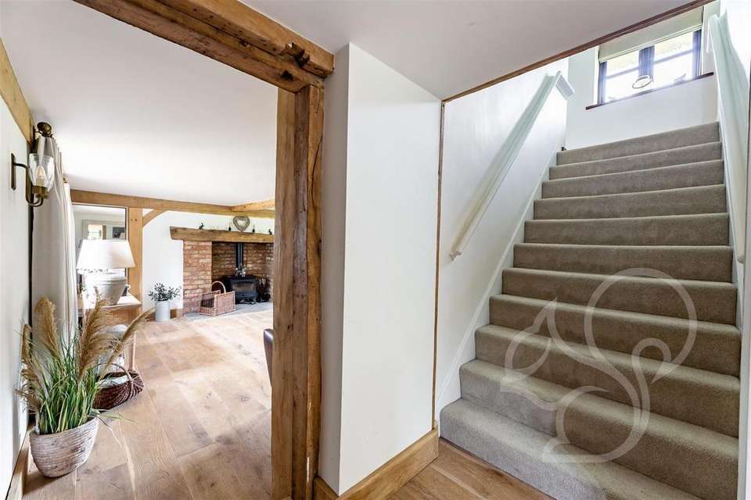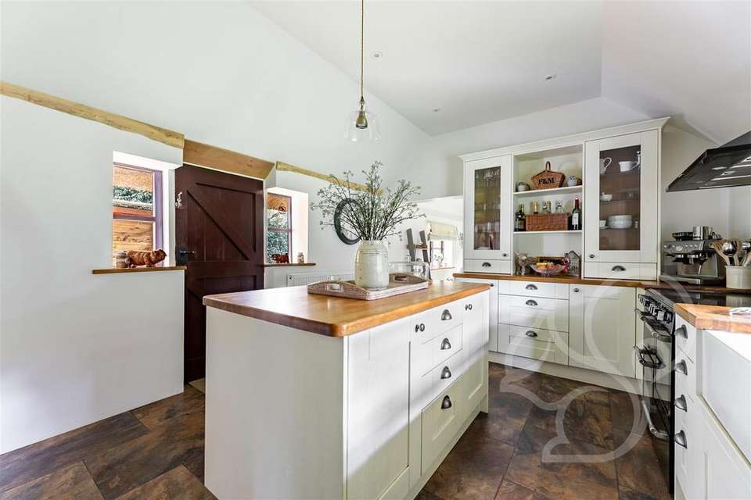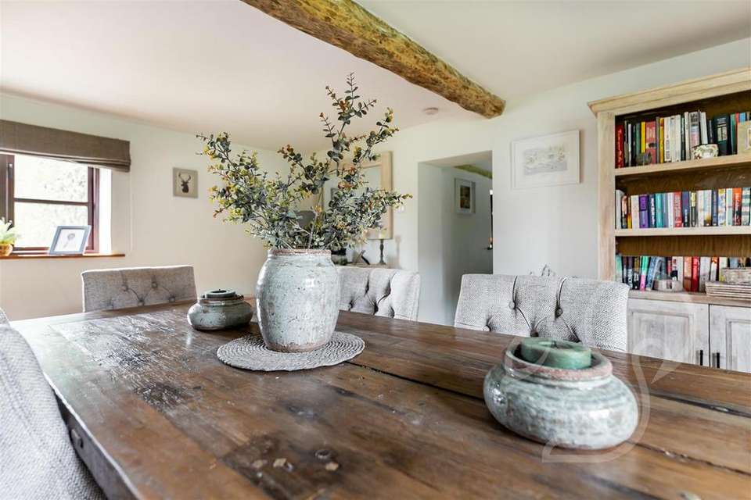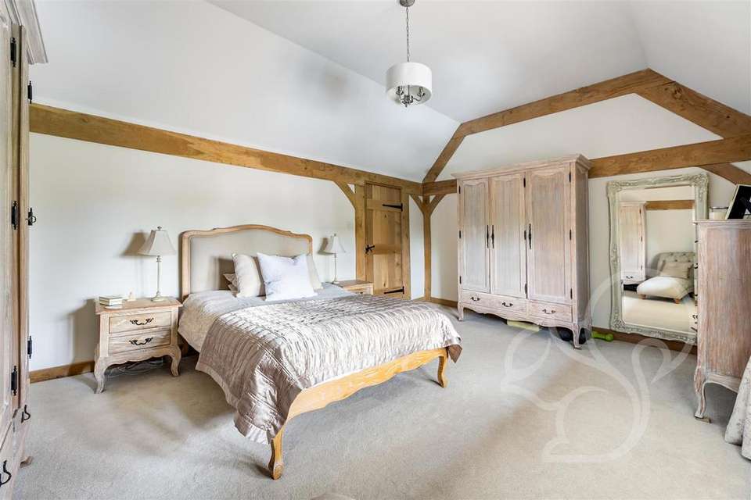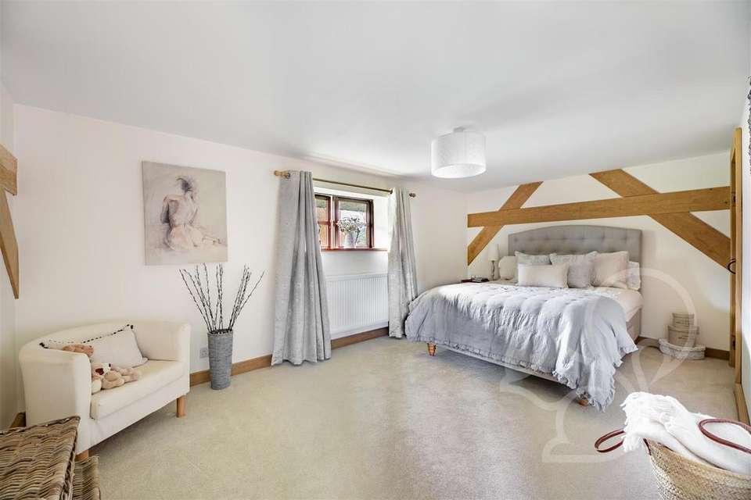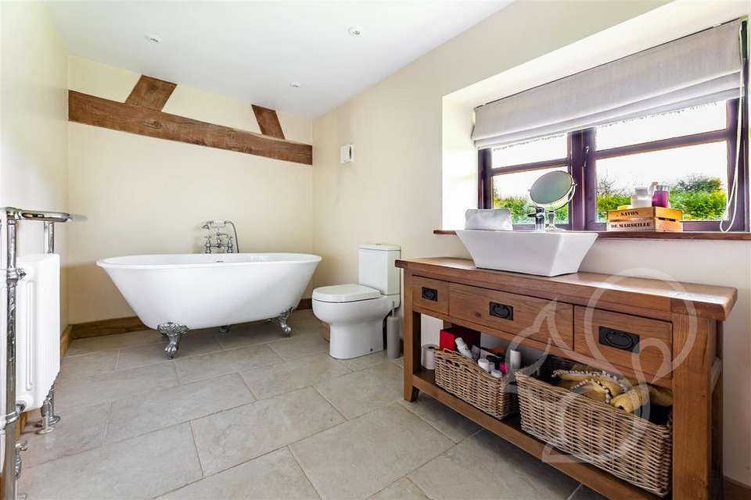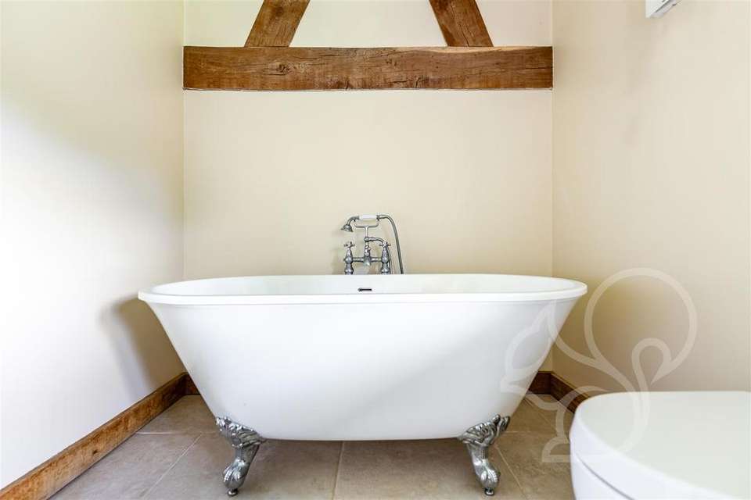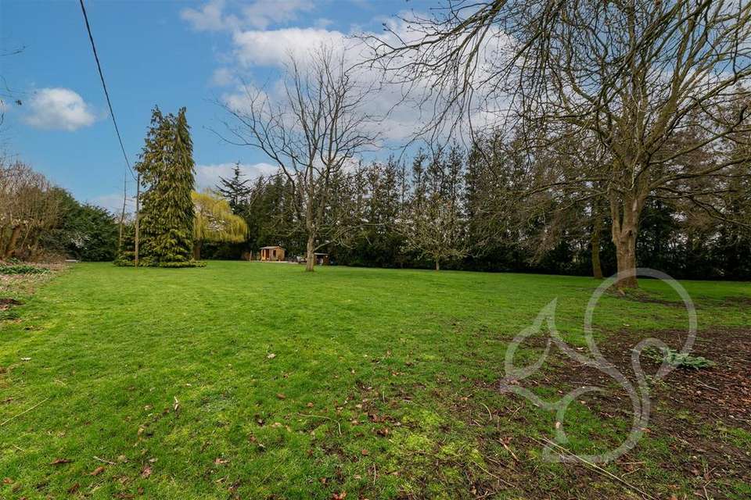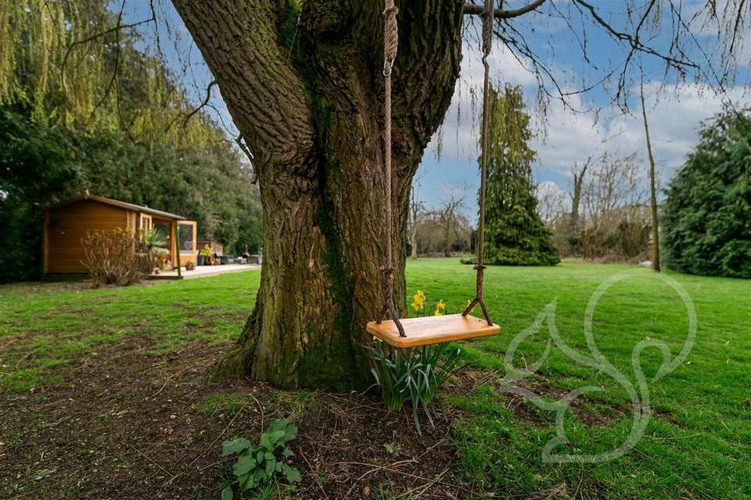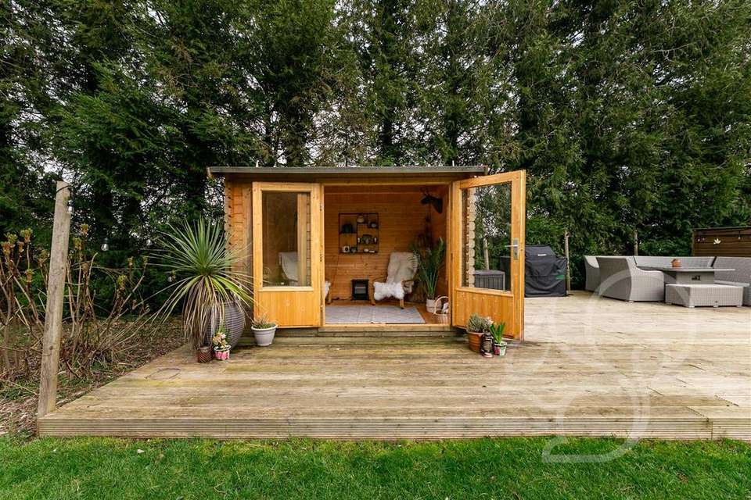3 bedroom cottage for sale
Clay Hall Lane, Actonhouse
bedrooms
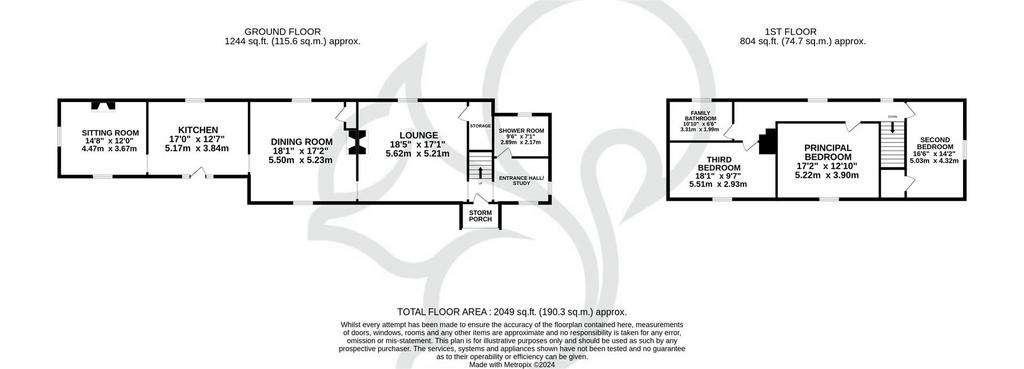
Property photos



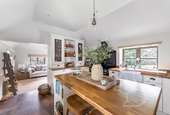
+27
Property description
Nestled within a private setting in the quaint Suffolk village of Acton is this substantial and charming three bedroom Grade II listed thatched cottage. Sat upon grounds totalling 1.65 acres enclosed by mature hedging abutting rolling farmland and green space, this property makes for the perfect countryside residence
Upon approach this home is located behind a substantial gated driveway and impressive lawned front garden housing a variety of established trees and shrubs. Entry is gained via a storm porch to a bright and welcoming entrance hall laid with solid oak flooring that runs through to the study and lounge. The lounge is a bright and airy space making a feature of a wood burning stove sat within an exposed brick fireplace with timber bressummer and stone hearth. The lounge further features exposed oak beams that run consistently through the property. Neighbouring the lounge is the dining room, this welcoming space enjoys generous natural light flow from dual aspect windows. The kitchen enjoys a traditional finish with a central wood topped island fit with a range of shaker style floor and wall mounted units topped with solid wood work surfaces, Rangemaster style cooker, integral fridge/freezer, butler sink and chrome mixer tap. The sitting room is located off of the kitchen providing further versatile accommodation space. Concluding the ground floor is the study, this space offers the possibility of use as a fourth bedroom opening to the shower room with WC. To the first floor are three impressively appointed bedrooms, of which all allow ample space for double beds with the principal suite positioned to the middle of the property. The family bathroom provides a free standing bath tub with low level WC and vanity unit.
Externally this property enjoys grounds totalling 1.65 acres, mostly laid to lawn with a decked area with summer room providing the perfect entertaining space. The land provides further potential to incorporate a paddock if required.
Lounge - 5.62 x 5.21 (18'5" x 17'1") -
Dining Room - 5.5 x 5.23 (18'0" x 17'1") -
Kitchen - 5.17 x 3.84 (16'11" x 12'7") -
Sitting Room - 4.47 x 3.67 (14'7" x 12'0") -
Study -
Shower Room - 2.89 x 2.17 (9'5" x 7'1") -
Principal Bedroom - 5.22 x 3.90 (17'1" x 12'9") -
Second Bedroom - 5.03 x 4.32 (16'6" x 14'2") -
Third Bedroom - 5.51 x 2.93 (18'0" x 9'7") -
Family Bathroom - 3.31 x 1.99 (10'10" x 6'6") -
Upon approach this home is located behind a substantial gated driveway and impressive lawned front garden housing a variety of established trees and shrubs. Entry is gained via a storm porch to a bright and welcoming entrance hall laid with solid oak flooring that runs through to the study and lounge. The lounge is a bright and airy space making a feature of a wood burning stove sat within an exposed brick fireplace with timber bressummer and stone hearth. The lounge further features exposed oak beams that run consistently through the property. Neighbouring the lounge is the dining room, this welcoming space enjoys generous natural light flow from dual aspect windows. The kitchen enjoys a traditional finish with a central wood topped island fit with a range of shaker style floor and wall mounted units topped with solid wood work surfaces, Rangemaster style cooker, integral fridge/freezer, butler sink and chrome mixer tap. The sitting room is located off of the kitchen providing further versatile accommodation space. Concluding the ground floor is the study, this space offers the possibility of use as a fourth bedroom opening to the shower room with WC. To the first floor are three impressively appointed bedrooms, of which all allow ample space for double beds with the principal suite positioned to the middle of the property. The family bathroom provides a free standing bath tub with low level WC and vanity unit.
Externally this property enjoys grounds totalling 1.65 acres, mostly laid to lawn with a decked area with summer room providing the perfect entertaining space. The land provides further potential to incorporate a paddock if required.
Lounge - 5.62 x 5.21 (18'5" x 17'1") -
Dining Room - 5.5 x 5.23 (18'0" x 17'1") -
Kitchen - 5.17 x 3.84 (16'11" x 12'7") -
Sitting Room - 4.47 x 3.67 (14'7" x 12'0") -
Study -
Shower Room - 2.89 x 2.17 (9'5" x 7'1") -
Principal Bedroom - 5.22 x 3.90 (17'1" x 12'9") -
Second Bedroom - 5.03 x 4.32 (16'6" x 14'2") -
Third Bedroom - 5.51 x 2.93 (18'0" x 9'7") -
Family Bathroom - 3.31 x 1.99 (10'10" x 6'6") -
Interested in this property?
Council tax
First listed
Over a month agoClay Hall Lane, Acton
Marketed by
Oakheart Property - Sudbury 18a Market Hill Sudbury, Suffolk CO10 2EAPlacebuzz mortgage repayment calculator
Monthly repayment
The Est. Mortgage is for a 25 years repayment mortgage based on a 10% deposit and a 5.5% annual interest. It is only intended as a guide. Make sure you obtain accurate figures from your lender before committing to any mortgage. Your home may be repossessed if you do not keep up repayments on a mortgage.
Clay Hall Lane, Acton - Streetview
DISCLAIMER: Property descriptions and related information displayed on this page are marketing materials provided by Oakheart Property - Sudbury. Placebuzz does not warrant or accept any responsibility for the accuracy or completeness of the property descriptions or related information provided here and they do not constitute property particulars. Please contact Oakheart Property - Sudbury for full details and further information.






