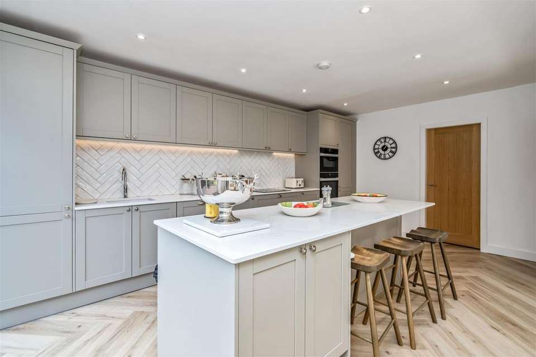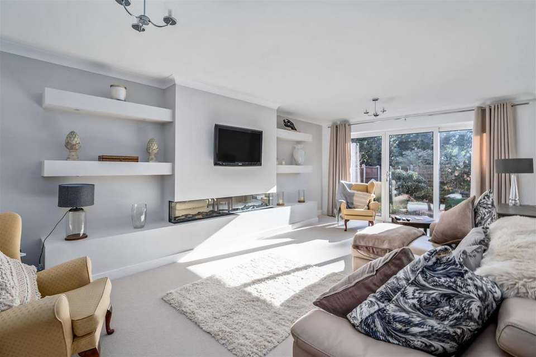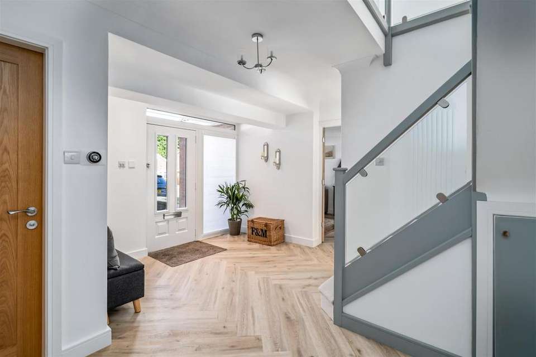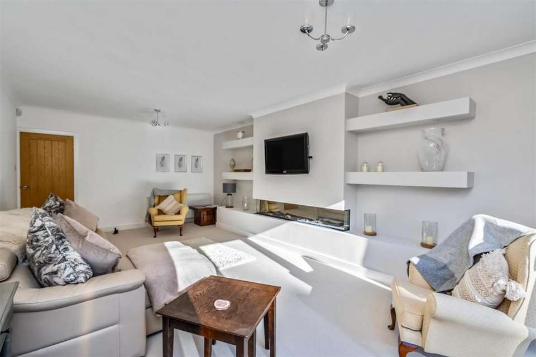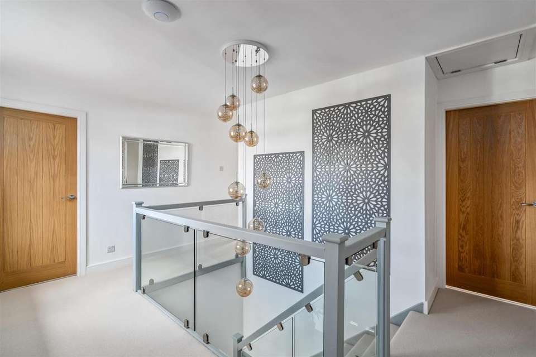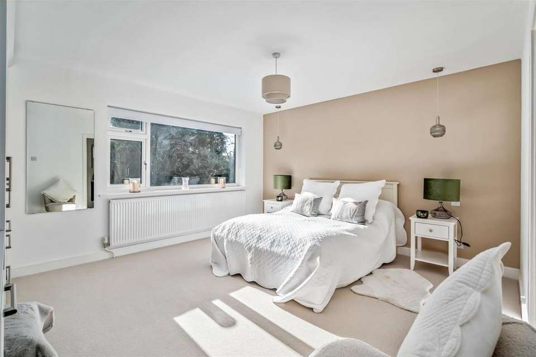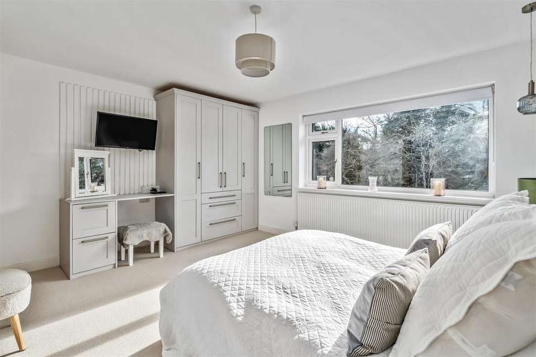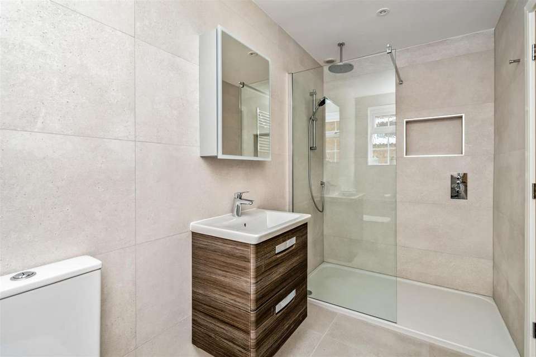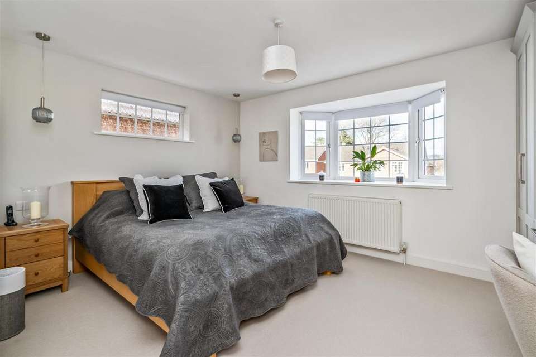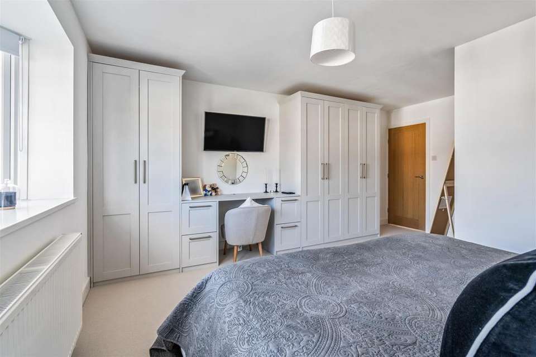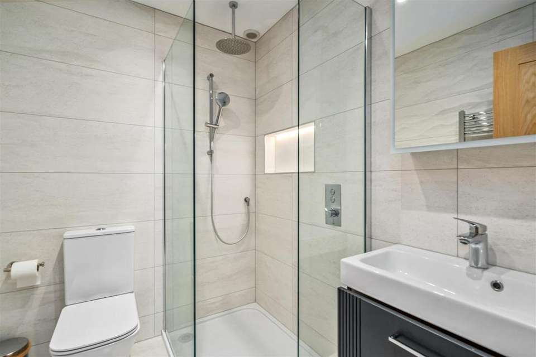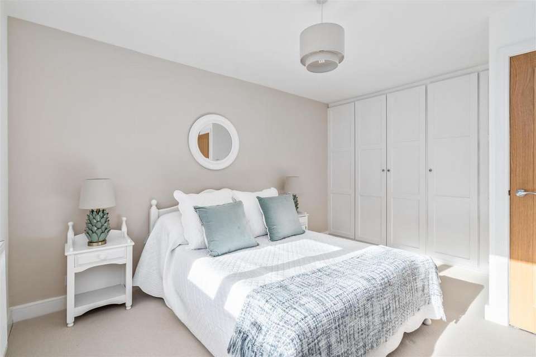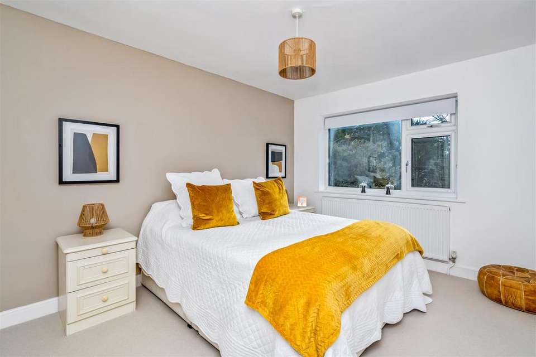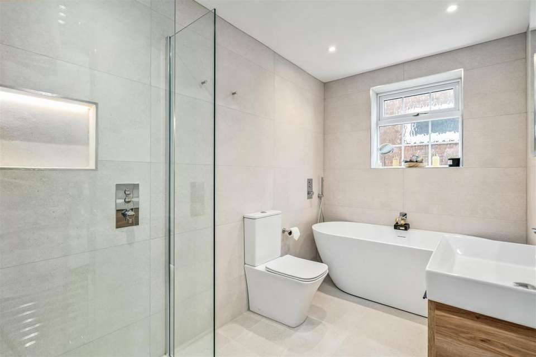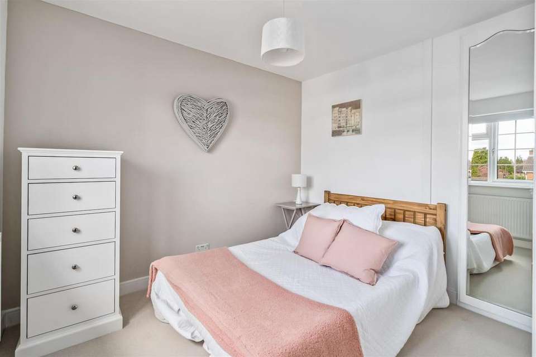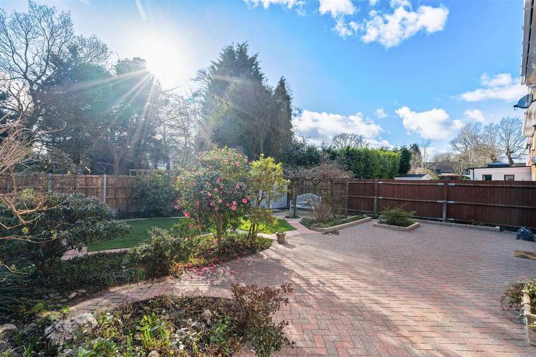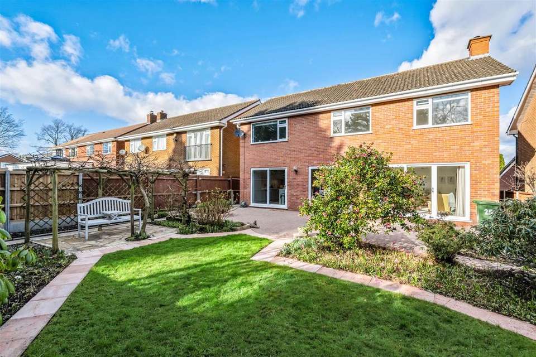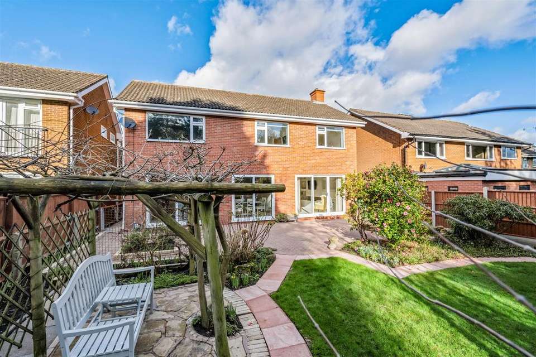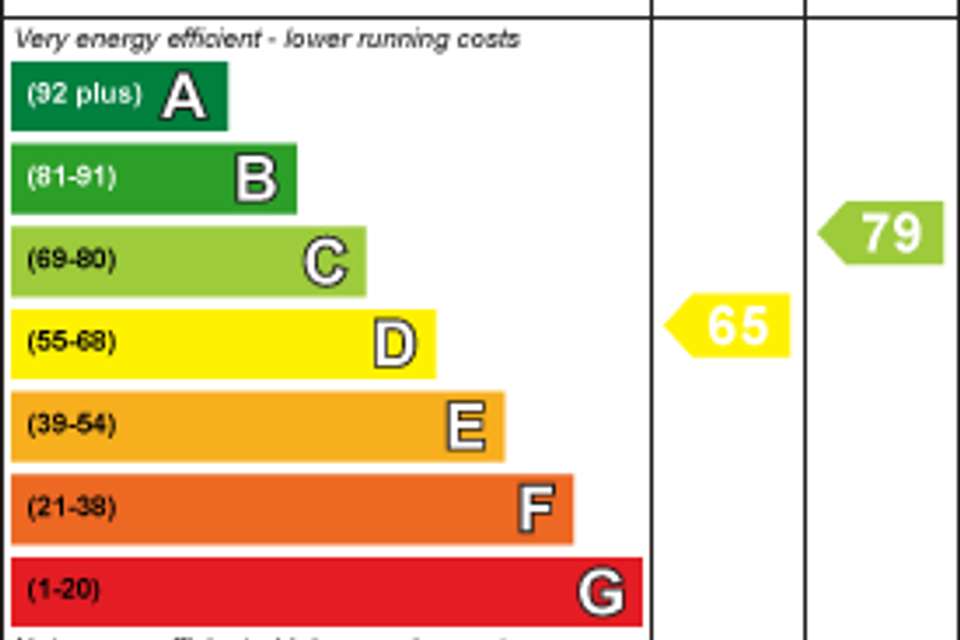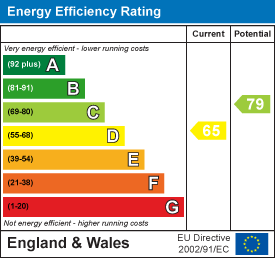5 bedroom detached house for sale
Solihull, B91detached house
bedrooms
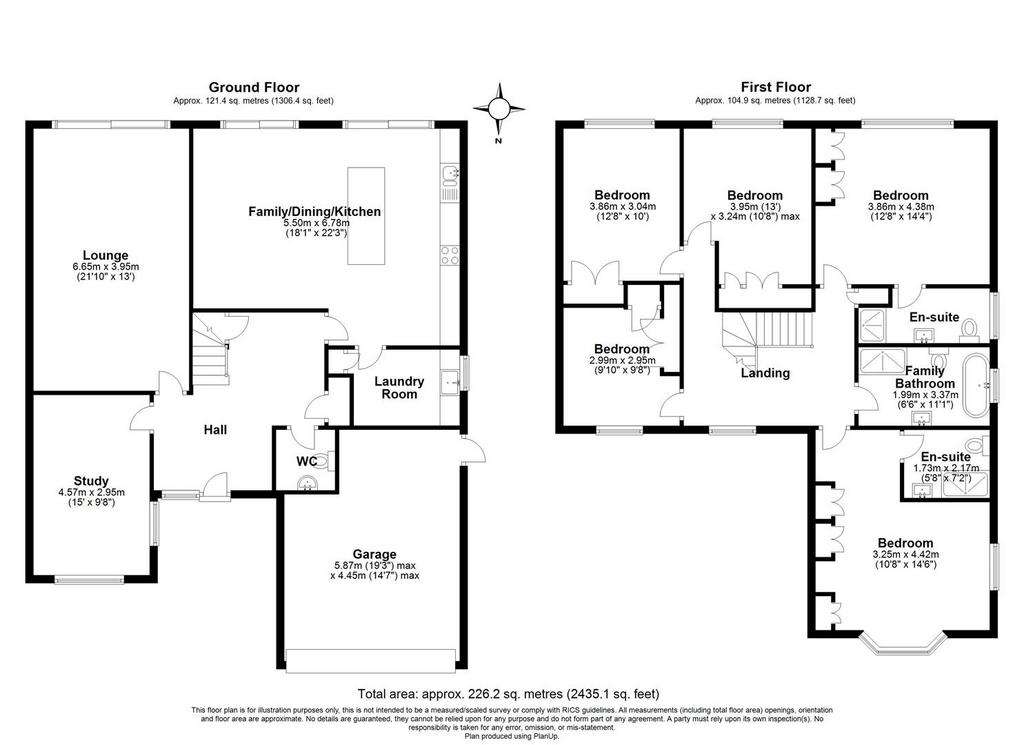
Property photos

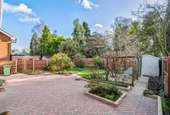
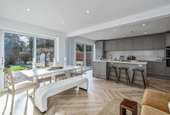
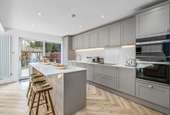
+19
Property description
Beautifully presented, completely refurbished, five-bedroom family home nestled in a quiet cul-de-sac, just off Alderbrook Road. Immaculate throughout, offering a turnkey solution for discerning buyers. Featuring a reconfigured kitchen with a central island, two reception rooms, and three bathrooms, it's the perfect modern family home.
Description - Step into luxury with this meticulously renovated five-bedroom family home. Every room exudes sophistication, from the spacious hallway to the beautifully presented interiors. The kitchen has been thoughtfully redesigned, creating an inviting space for entertaining. Upstairs, five double bedrooms await, including two with en-suites and all with fitted wardrobes. Outside, the generous rear garden is ideal for summer gatherings. With ample parking and a good-sized garage, this property offers both style and practicality.
xperience effortless elegance as you enter the spacious hallway of this stunning family home. To the left, a versatile second reception room works perfectly as a home office or child's playroom, whilst the delightful lounge, features a media wall and patio doors leading to the rear garden.
The brand new, reconfigured kitchen is a chef's dream, with a central island and sliding doors opening onto the sunny patio, providing the perfect entertaining space for friends and family.
A utility, downstairs WC, and cloaks cupboard provide added convenience.
Ascend the staircase to discover five, double bedrooms flooded with natural light. Bedrooms one and two boast luxurious en-suites and newly fitted wardrobes, either could act as the principal bedroom, while the remaining bedrooms offer ample space and plenty of built in storage.
The stunning family bathroom features a contemporary free-standing bath and large shower, perfect for unwinding after a long day.
Outside - To the front of the property there's ample parking for numerous cars, as well as a generous garage. To the rear, mature landscaping add to the charm, creating a tranquil outdoor retreat. With its south facing aspect and large patio area it really makes the perfect setting for entertaining family and friends throughout the year..
Location - Nestled in a quiet cul-de-sac off Alderbrook Road, this property enjoys a serene suburban setting while being within easy reach of local amenities and green spaces. The renowned Touchwood Shopping Centre offers a diverse retail experience while the Tudor Grange Swimming Pool and Leisure Centre cater to fitness and relaxation needs. Esteemed public and private schools accommodate all age groups, ensuring quality education is within reach. With swift commuter train services and major motorways just a short drive away, connectivity is effortless.
Viewings - Viewings: At short notice with DM & Co. Homes on[use Contact Agent Button] or by [use Contact Agent Button]
General Information (Dorridge) - Planning Permission & Building Regulations: It is the responsibility of Purchasers to verify if any planning permission and building regulations were obtained and adhered to for any works carried out to the property.
Tenure: Freehold
Services: All mains services are connected to the property. However, it is advised that you confirm this at point of offer.
Broadband (Fibre Optic or Cable):
Flood Risk Rating: Very Low
Conservation Area: No
Local Authority: Solihull Metropolitan Borough Council.
Council Tax Band: G
Other Services - DM & Co. Homes are pleased to offer the following services:-
Residential Lettings: If you are considering renting a property or letting your property, please contact the office on[use Contact Agent Button].
Mortgage Services: If you would like advice on the best mortgages available, please contact us on[use Contact Agent Button].
Want To Sell Your Property? - Call DM & Co. Homes on[use Contact Agent Button] to arrange your FREE no obligation market appraisal and find out why we are Solihull's fastest growing Estate Agency.
Description - Step into luxury with this meticulously renovated five-bedroom family home. Every room exudes sophistication, from the spacious hallway to the beautifully presented interiors. The kitchen has been thoughtfully redesigned, creating an inviting space for entertaining. Upstairs, five double bedrooms await, including two with en-suites and all with fitted wardrobes. Outside, the generous rear garden is ideal for summer gatherings. With ample parking and a good-sized garage, this property offers both style and practicality.
xperience effortless elegance as you enter the spacious hallway of this stunning family home. To the left, a versatile second reception room works perfectly as a home office or child's playroom, whilst the delightful lounge, features a media wall and patio doors leading to the rear garden.
The brand new, reconfigured kitchen is a chef's dream, with a central island and sliding doors opening onto the sunny patio, providing the perfect entertaining space for friends and family.
A utility, downstairs WC, and cloaks cupboard provide added convenience.
Ascend the staircase to discover five, double bedrooms flooded with natural light. Bedrooms one and two boast luxurious en-suites and newly fitted wardrobes, either could act as the principal bedroom, while the remaining bedrooms offer ample space and plenty of built in storage.
The stunning family bathroom features a contemporary free-standing bath and large shower, perfect for unwinding after a long day.
Outside - To the front of the property there's ample parking for numerous cars, as well as a generous garage. To the rear, mature landscaping add to the charm, creating a tranquil outdoor retreat. With its south facing aspect and large patio area it really makes the perfect setting for entertaining family and friends throughout the year..
Location - Nestled in a quiet cul-de-sac off Alderbrook Road, this property enjoys a serene suburban setting while being within easy reach of local amenities and green spaces. The renowned Touchwood Shopping Centre offers a diverse retail experience while the Tudor Grange Swimming Pool and Leisure Centre cater to fitness and relaxation needs. Esteemed public and private schools accommodate all age groups, ensuring quality education is within reach. With swift commuter train services and major motorways just a short drive away, connectivity is effortless.
Viewings - Viewings: At short notice with DM & Co. Homes on[use Contact Agent Button] or by [use Contact Agent Button]
General Information (Dorridge) - Planning Permission & Building Regulations: It is the responsibility of Purchasers to verify if any planning permission and building regulations were obtained and adhered to for any works carried out to the property.
Tenure: Freehold
Services: All mains services are connected to the property. However, it is advised that you confirm this at point of offer.
Broadband (Fibre Optic or Cable):
Flood Risk Rating: Very Low
Conservation Area: No
Local Authority: Solihull Metropolitan Borough Council.
Council Tax Band: G
Other Services - DM & Co. Homes are pleased to offer the following services:-
Residential Lettings: If you are considering renting a property or letting your property, please contact the office on[use Contact Agent Button].
Mortgage Services: If you would like advice on the best mortgages available, please contact us on[use Contact Agent Button].
Want To Sell Your Property? - Call DM & Co. Homes on[use Contact Agent Button] to arrange your FREE no obligation market appraisal and find out why we are Solihull's fastest growing Estate Agency.
Interested in this property?
Council tax
First listed
Over a month agoEnergy Performance Certificate
Solihull, B91
Marketed by
DM & Co. Premium - Dorridge 2, The Forest Shopping Centre Dorridge B93 8FGPlacebuzz mortgage repayment calculator
Monthly repayment
The Est. Mortgage is for a 25 years repayment mortgage based on a 10% deposit and a 5.5% annual interest. It is only intended as a guide. Make sure you obtain accurate figures from your lender before committing to any mortgage. Your home may be repossessed if you do not keep up repayments on a mortgage.
Solihull, B91 - Streetview
DISCLAIMER: Property descriptions and related information displayed on this page are marketing materials provided by DM & Co. Premium - Dorridge. Placebuzz does not warrant or accept any responsibility for the accuracy or completeness of the property descriptions or related information provided here and they do not constitute property particulars. Please contact DM & Co. Premium - Dorridge for full details and further information.





