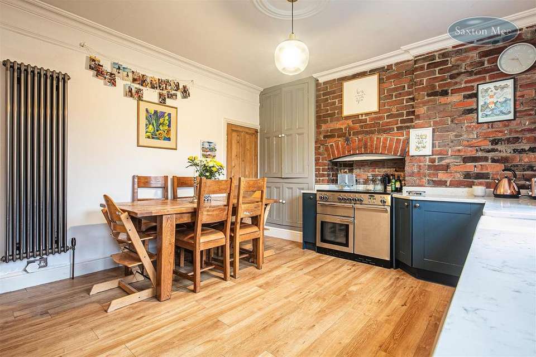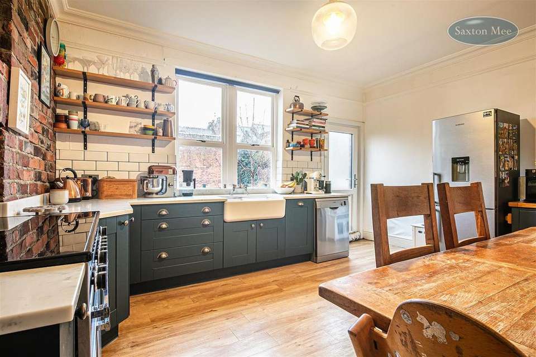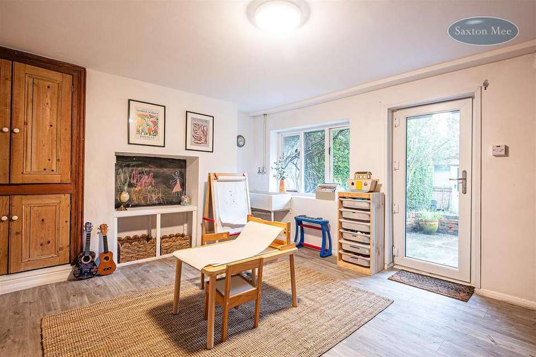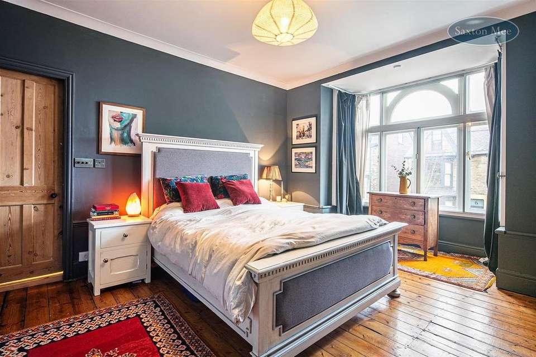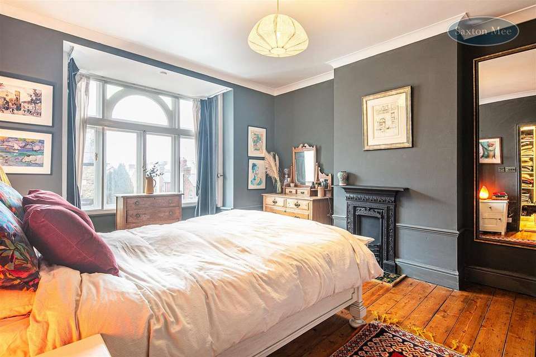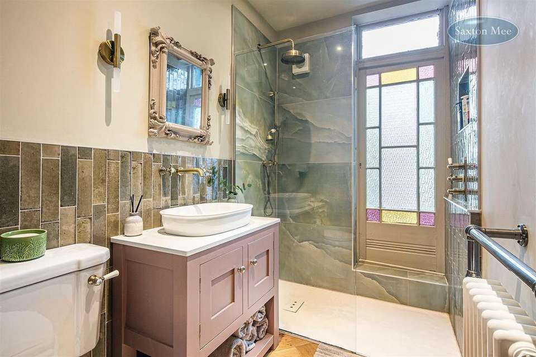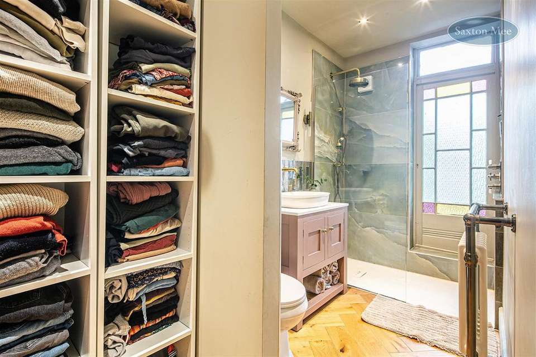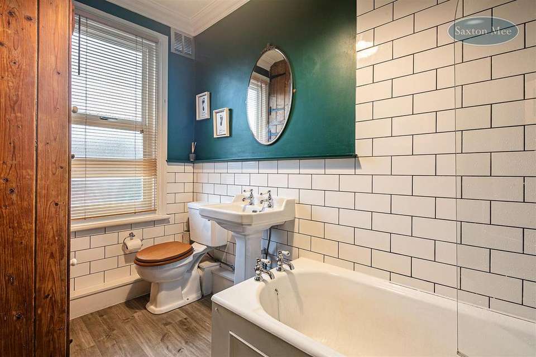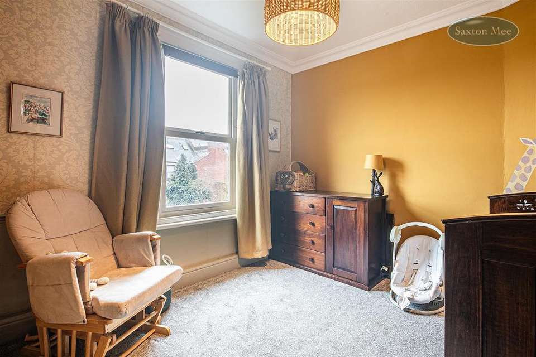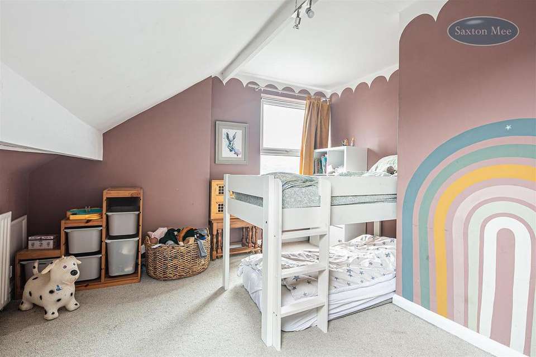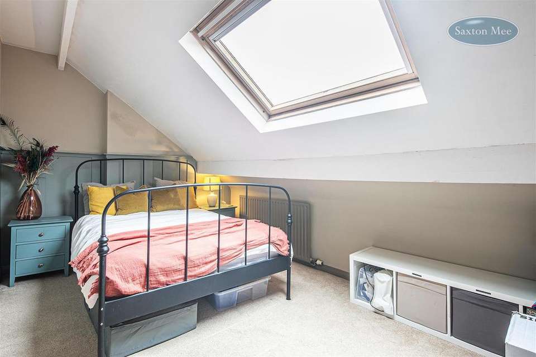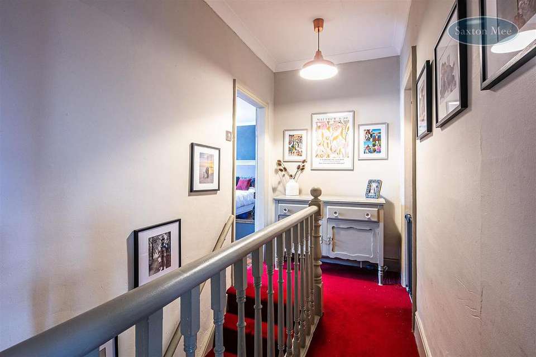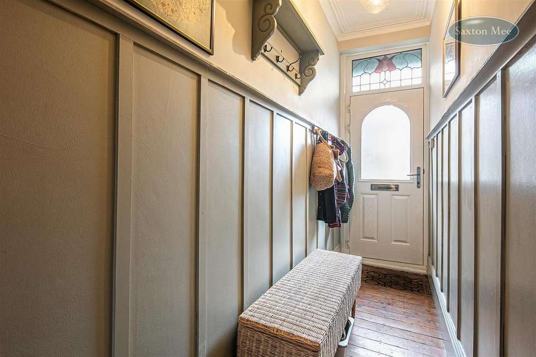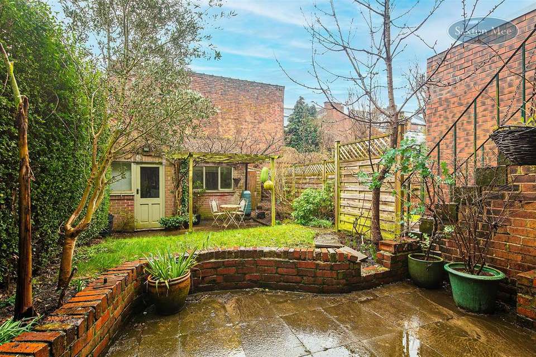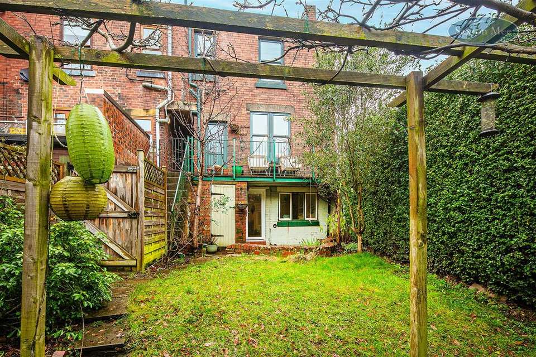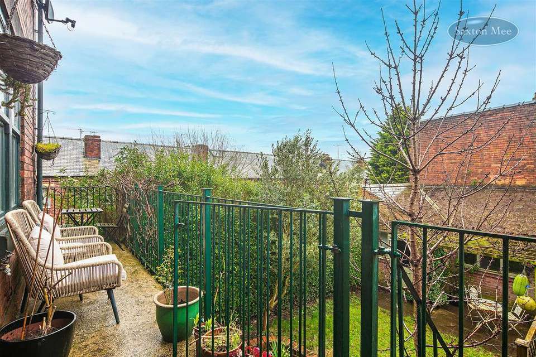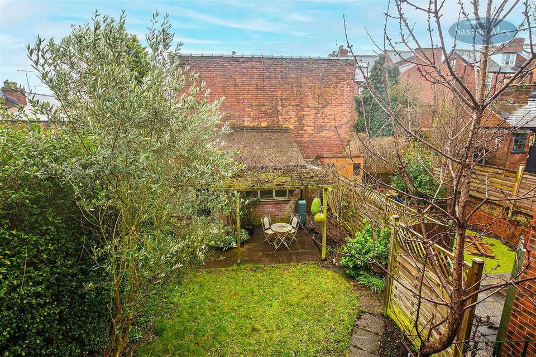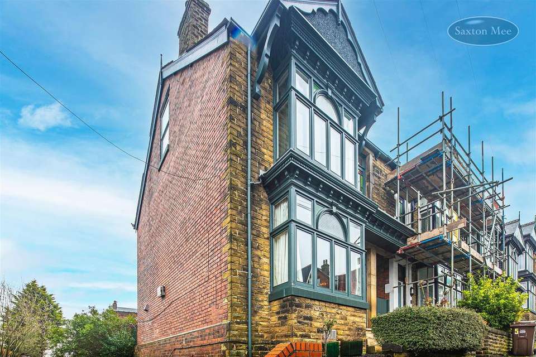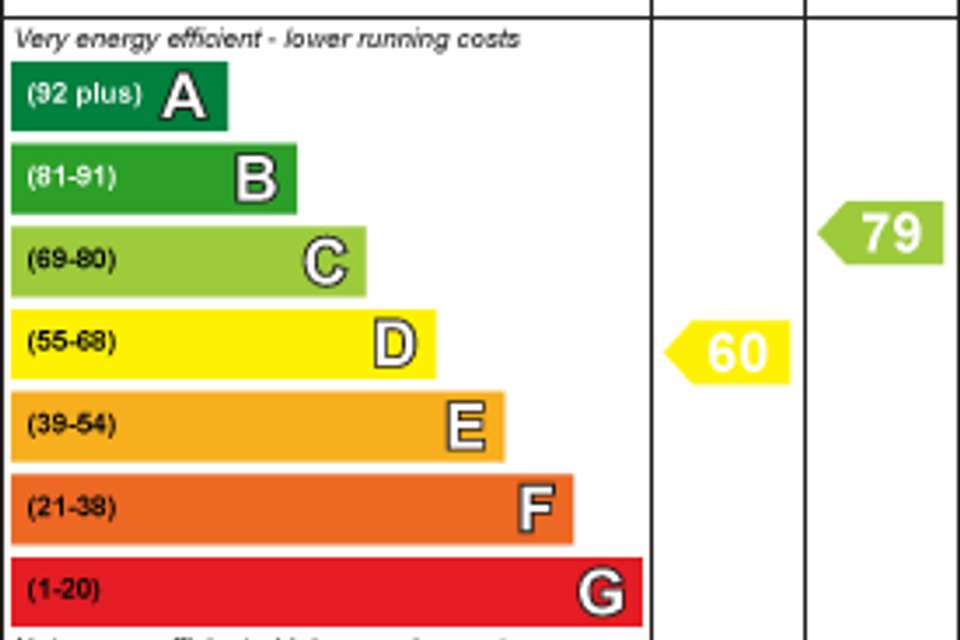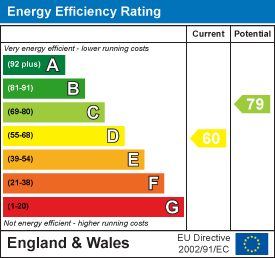4 bedroom end of terrace house for sale
Hillsborough, Sheffieldterraced house
bedrooms
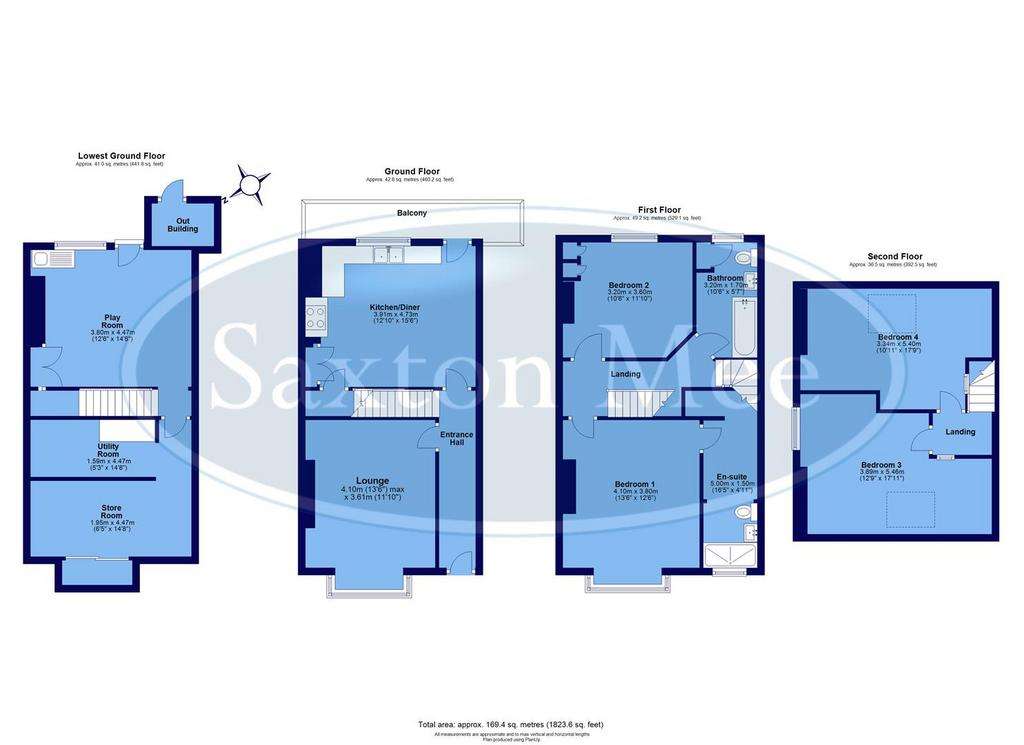
Property photos

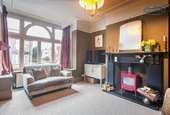
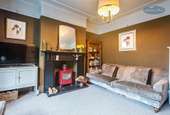
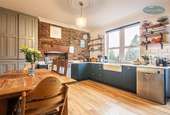
+19
Property description
* FREEHOLD * OVER 1,820 SQUARE FOOT * Occupying a commanding position on this popular residential road is this much larger than average, four good size bedroom, two bathroom, bay fronted Victorian terrace which has a host of original features including high skirting boards, floorboards and coving etc combined with a modern feel. The property enjoys a fully enclosed rear garden and benefits from double glazed wood windows and gas central heating. Set over four spacious levels, the well presented living accommodation briefly comprises front composite door which opens into the entrance hall with access into the lounge and the kitchen/diner. The lounge to the front has a large bay window allowing lots of natural light, while the focal point is the cast iron stove set in a feature fireplace. The modern and contemporary kitchen/diner has a range of base and drawer units with a complementary quartz work surface which incorporates the pot sink. There is an exposed brick wall with the original cupboards to one side. Space for a Range cooker with extractor above, space for a fridge freezer and plumbing for a dishwasher. A rear uPVC door opens onto a terrace, perfect for enjoying the views over the rear garden. From the kitchen, a staircase leads down to the lower ground floor with a good size multi-purpose room, utility and store room. The utility has plumbing for a washing machine and tumble dryer. From the entrance hall, a staircase rises to the first floor landing with access into two bedrooms and the the family bathroom. The good size master has a cast iron feature fireplace and the added benefit of an en-suite shower room complete with WC, wash basin and dressing area. Double bedroom two overlooks the rear The bathroom has a three piece suite including bath with overhead shower, WC and wash basin. A further staircase rises to the second floor and two further good size bedrooms, both benefit from Velux windows.
Outside - A low wall encloses the front garden. Shared access leads to the rear garden with a raised terrace, patio and lawn. Outbuilding with electric and lighting and garden shed.
Location - Situated in this sought after residential area with excellent facilities and schools close by. MIddlewood Road shops including a Costa and Asda supermarket. A short journey into Hillsborough itself with excellent amenities including butchers, bakers, greengrocers, beauty salons, takeaways and Hillsborough Precinct. Regular public transport links including Supertram. Nearby park and leisure centre. Easy access to Sheffield city centre, central hospitals and universities.
Material Information - The property is Freehold and currently Council Tax Band B.
Valuer - Greg Ashmore MNAEA
Outside - A low wall encloses the front garden. Shared access leads to the rear garden with a raised terrace, patio and lawn. Outbuilding with electric and lighting and garden shed.
Location - Situated in this sought after residential area with excellent facilities and schools close by. MIddlewood Road shops including a Costa and Asda supermarket. A short journey into Hillsborough itself with excellent amenities including butchers, bakers, greengrocers, beauty salons, takeaways and Hillsborough Precinct. Regular public transport links including Supertram. Nearby park and leisure centre. Easy access to Sheffield city centre, central hospitals and universities.
Material Information - The property is Freehold and currently Council Tax Band B.
Valuer - Greg Ashmore MNAEA
Interested in this property?
Council tax
First listed
2 weeks agoEnergy Performance Certificate
Hillsborough, Sheffield
Marketed by
Saxton Mee - Hillsborough 82 Middlewood Road Sheffield S6 4HAPlacebuzz mortgage repayment calculator
Monthly repayment
The Est. Mortgage is for a 25 years repayment mortgage based on a 10% deposit and a 5.5% annual interest. It is only intended as a guide. Make sure you obtain accurate figures from your lender before committing to any mortgage. Your home may be repossessed if you do not keep up repayments on a mortgage.
Hillsborough, Sheffield - Streetview
DISCLAIMER: Property descriptions and related information displayed on this page are marketing materials provided by Saxton Mee - Hillsborough. Placebuzz does not warrant or accept any responsibility for the accuracy or completeness of the property descriptions or related information provided here and they do not constitute property particulars. Please contact Saxton Mee - Hillsborough for full details and further information.





