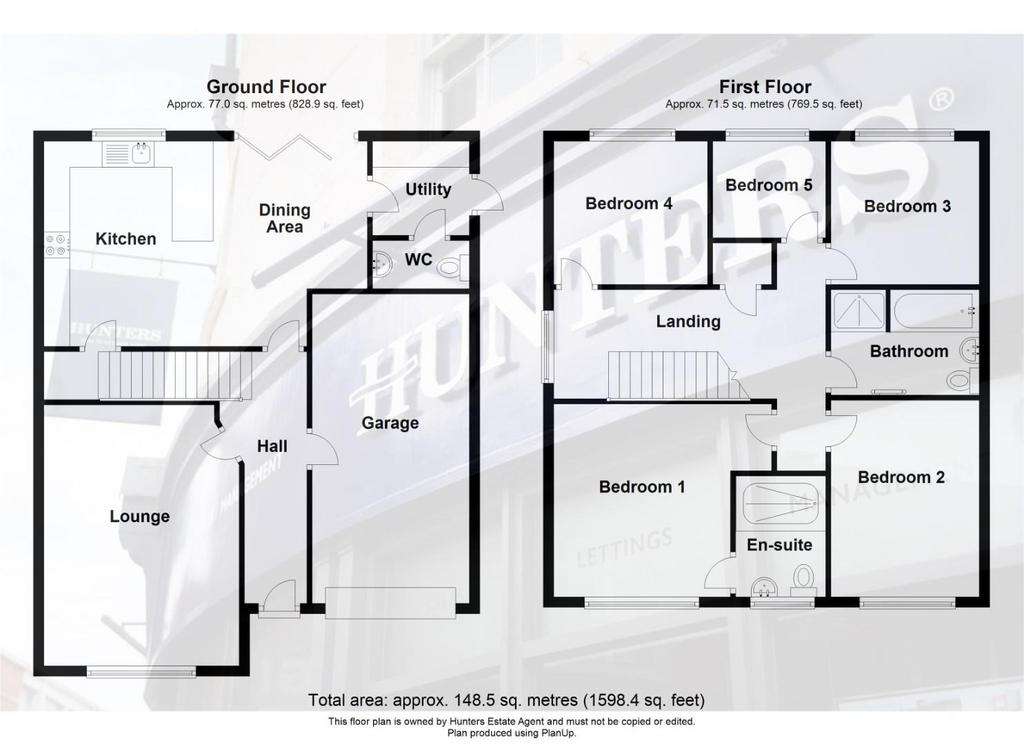5 bedroom detached house for sale
Green Field, Darwendetached house
bedrooms

Property photos




+22
Property description
5 BED DETACHED - WONDERFUL FINISH - OPEN PLAN KITCHEN - STYLISH LOUNGE - 4 PIECE BATHROOM & EN-SUITE - CORNER PLOT
This exclusive 5 bed detached property ticks all the boxes needed for today's family style living. Located on what we feel is the best plot on the estate, if you are upsizing & have the budget this has to be on your shortlist.
The property comprises; entrance hall, front lounge with feature panel wall, open plan dining kitchen with bi-folds, utility room & ground floor WC. From the hall there is access to an integral garage which has an up & over door to the front. To the first floor there is a bright spacious landing giving access to five bedrooms, a four piece bathroom & a master en-suite. 4 of the bedrooms are doubles with the 5th more suited as an office
ursery. The finish of the property is excellent, with fresh colour schemes & high quality fittings throughout.
Externally there is an enclosed lawn garden to the rear with access down both sides. To the front there is a double driveway. Due to the end position of its plot, there driveway has a little extra space than others.
Green Field is a new development built off Pole Lane near Spring Meadows. Its a highly respected area with access to schools along with fantastic walking routes.
OUR THOUGHTS - 'If you and your family are growing this caters for everything. Brilliant floor space from living areas to bedrooms'
Hall - 4.93m x 1.24m (16'2" x 4'1") -
Lounge - 5.00m x 3.68m (16'5" x 12'1") -
Dining Kitchen - 6.22m x 3.94m (20'5" x 12'11") -
Utility Room - 1.83m x 1.80m (6'0" x 5'11") -
Ground Floor Wc - 1.83m x 0.91m (6'0" x 3'0") -
Garage - 6.20m x 3.00m (20'4" x 9'10") -
Landing - 5.21m x 2.06m (17'1" x 6'9") -
Bedroom One - 4.04m x 3.89m (13'3" x 12'9") -
En-Suite - 2.34m x 1.70m (7'8" x 5'7") -
Bedroom Two - 3.71m x 2.90m (12'2" x 9'6") -
Bedroom Three - 2.90m x 2.90m (9'6" x 9'6") -
Bedroom Four - 2.95m x 2.84m (9'8" x 9'4") -
Bedroom Five - 2.16m x 1.91m (7'1" x 6'3") -
Bathroom - 2.90m x 2.13m (9'6" x 7'0") -
This exclusive 5 bed detached property ticks all the boxes needed for today's family style living. Located on what we feel is the best plot on the estate, if you are upsizing & have the budget this has to be on your shortlist.
The property comprises; entrance hall, front lounge with feature panel wall, open plan dining kitchen with bi-folds, utility room & ground floor WC. From the hall there is access to an integral garage which has an up & over door to the front. To the first floor there is a bright spacious landing giving access to five bedrooms, a four piece bathroom & a master en-suite. 4 of the bedrooms are doubles with the 5th more suited as an office
ursery. The finish of the property is excellent, with fresh colour schemes & high quality fittings throughout.
Externally there is an enclosed lawn garden to the rear with access down both sides. To the front there is a double driveway. Due to the end position of its plot, there driveway has a little extra space than others.
Green Field is a new development built off Pole Lane near Spring Meadows. Its a highly respected area with access to schools along with fantastic walking routes.
OUR THOUGHTS - 'If you and your family are growing this caters for everything. Brilliant floor space from living areas to bedrooms'
Hall - 4.93m x 1.24m (16'2" x 4'1") -
Lounge - 5.00m x 3.68m (16'5" x 12'1") -
Dining Kitchen - 6.22m x 3.94m (20'5" x 12'11") -
Utility Room - 1.83m x 1.80m (6'0" x 5'11") -
Ground Floor Wc - 1.83m x 0.91m (6'0" x 3'0") -
Garage - 6.20m x 3.00m (20'4" x 9'10") -
Landing - 5.21m x 2.06m (17'1" x 6'9") -
Bedroom One - 4.04m x 3.89m (13'3" x 12'9") -
En-Suite - 2.34m x 1.70m (7'8" x 5'7") -
Bedroom Two - 3.71m x 2.90m (12'2" x 9'6") -
Bedroom Three - 2.90m x 2.90m (9'6" x 9'6") -
Bedroom Four - 2.95m x 2.84m (9'8" x 9'4") -
Bedroom Five - 2.16m x 1.91m (7'1" x 6'3") -
Bathroom - 2.90m x 2.13m (9'6" x 7'0") -
Council tax
First listed
Over a month agoGreen Field, Darwen
Placebuzz mortgage repayment calculator
Monthly repayment
The Est. Mortgage is for a 25 years repayment mortgage based on a 10% deposit and a 5.5% annual interest. It is only intended as a guide. Make sure you obtain accurate figures from your lender before committing to any mortgage. Your home may be repossessed if you do not keep up repayments on a mortgage.
Green Field, Darwen - Streetview
DISCLAIMER: Property descriptions and related information displayed on this page are marketing materials provided by Hunters - Darwen. Placebuzz does not warrant or accept any responsibility for the accuracy or completeness of the property descriptions or related information provided here and they do not constitute property particulars. Please contact Hunters - Darwen for full details and further information.


























