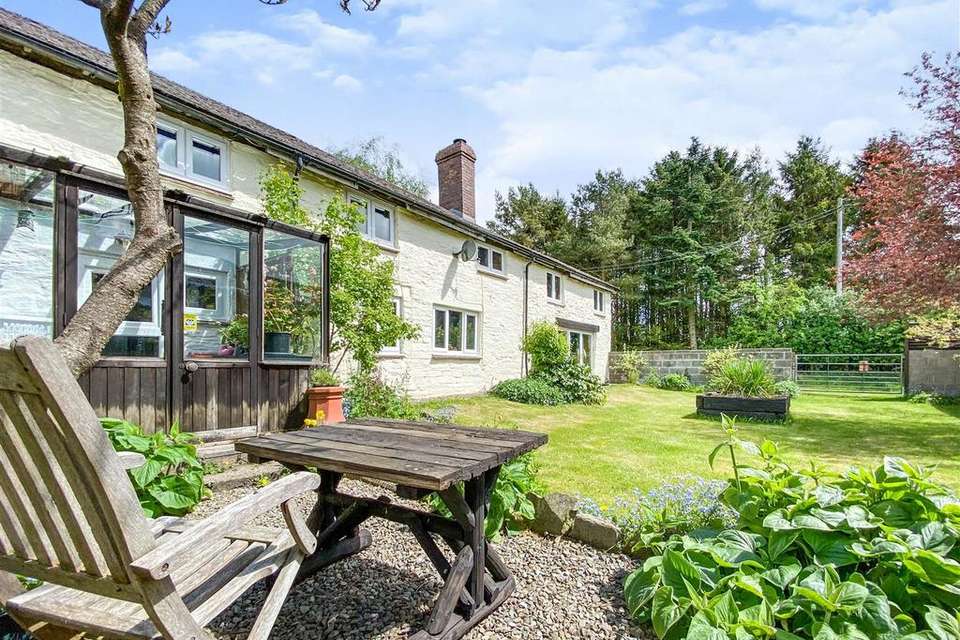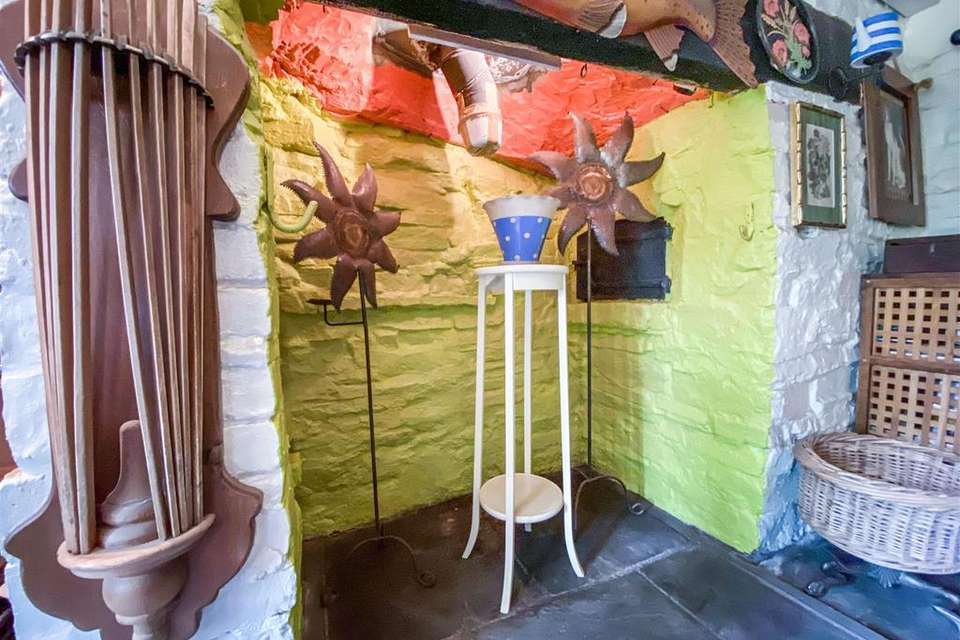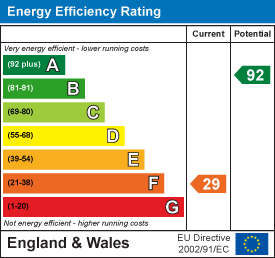3 bedroom detached house for sale
Newcastle, Craven Armsdetached house
bedrooms
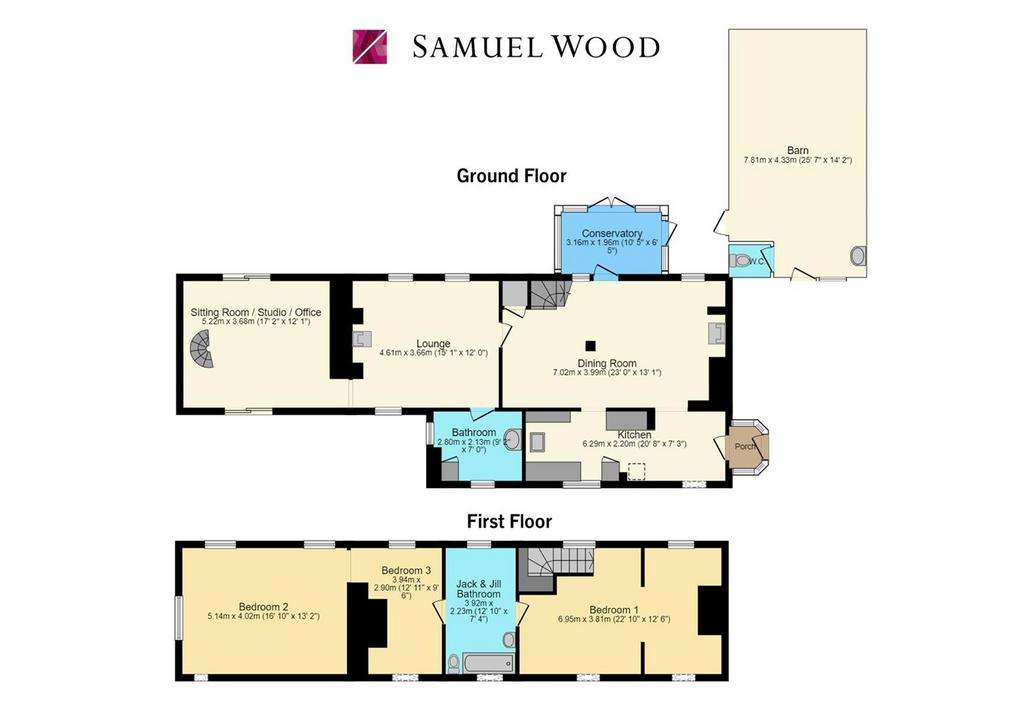
Property photos


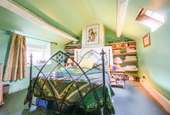

+30
Property description
Relaunched in June 2023, an Idyllic 3 bedroom detached longhouse in an unspoilt rural location. Nestled into the beautiful South West Shropshire countryside, near to the village of Newcastle. This charming stone property of rustic character looks like a picture perfect country residence, you name it, it's got it! Stone inglenook style fireplaces, exposed floorboards, character ceiling beams, wooden latched doors, deep walls, warmed by oil-fired central heating and log-burning stoves. Set in enchanting grounds extending to approximately 3/4 acre, the property enjoys multiple views over open farmland. A gated single-track driveway to the property offers a private location with parking for several vehicles. Flexible accommodation with an adjoining barn which could be further renovated to incorporate the main property, provide a workshop or annex. Viewing of this hidden gem is highly recommended, EPC 'F".
Reception Porch - Entrance to the property via a single glazed reception porch, through a wooden front door with stone floor leads through to
Kitchen - with tiled flooring, Belfast sink with drainers to sides, tiled splashbacks, character ceiling beam, double glazed window in white overlooking garden with views of the neighbouring farmland. Having a range of floor standing units, space for fridge freezer and plumbing and space for washing machine. Two doorway openings lead to
Living Room - exposed stone walls and flagstone floors provide a charming living room or dining room, with an abundance of character ceiling beams, supporting pillar, large fireplace with wood burning stove, double glazed upvc window overlooking rear garden. A upvc double glazed door in white leads to conservatory and rear courtyard and garden. Access to first floor via carpeted stairs with storage cupboard under, a latch wooden door leads to
Reception Room 1 - This characterful reception room offers an exposed stone fireplace with wood burning stove, raised quarry tiled hearth, flagstone flooring, character ceiling beams and dual aspect upvc double glazed windows in white to front and rear aspect. A doorway opening leads to reception room 2 and a wooden latch door leads to
Downstairs Shower Room - a good sized shower room, with shower cubicle, hand wash basin and W.C. in white and double glazed upvc windows to garden.
Reception Room 2 - This wonderfully light room benefits from dual aspect sliding upvc patio doors in white, tiled flooring and a spiral staircase to
First Floor - This traditional long house has 3 good sized interlinked bedrooms with a Jack and Jill bathroom between.
Bedroom 1 - Accessed from the staircase, this charming good sized bedroom has character ceiling beams and partition beam frame with dual aspect double glazed upvc windows in white overlooking both front and rear gardens. Continuing through the first floor to
House Bathroom - with wooden latch doors either side of this Jack and Jill bathroom, comprising of a bath, hand wash basin and W.C. in white. Having exposed wooden floor boards, ceiling beams, velux skylight window, upvc window in white to rear elevation and spotlight ceiling lights. A wooden latch door leads to
Bedroom 3 - with exposed wooden flooring, ceiling beams, velux skylight window and dual aspect double glazed upvc window in white overlooking gardens. A doorway opening leads to
Bedroom 2 - with windows to rear elevation, character ceiling beams, exposed wooden flooring and spiral staircase to ground floor.
Barn - Adjoining the main property is a good sized barn with W.C. and basin, the barn provides further storage or opportunity for renovation. Potential to incorporate into main house, or separate annex to offer additional space or accommodation.
Outside - The property is approached by a private driveway, a gated entrance and cattle grid precede areas of lawn to either side of the driveway, with mature trees and shrubs to the front of the property. The driveway continues to the rear of the house, where there is a secluded, established garden with flower borders, plants, trees, shrubs and lawn leading to further patio area.
Services - Mains connected electricity, oil-fired central heating system, private water and drainage. Telephone and Broadband to BT regulations.
Local Authority - Shropshire Council
Council Tax - Band: D
Tenure - We understand that the property is Freehold.
Viewings - Contact the Craven Arms Office[use Contact Agent Button] or Ludlow Office on [use Contact Agent Button]
Out Of Office Enquiries - Please phone Andy Price on:[use Contact Agent Button]
Referrals - Samuel Wood routinely refers vendors and purchasers to providers of conveyancing and financial services. We may receive fees from them as declared in our Referral Fees Disclosure Form.
Further Directions - Satellite Navigation will not direct you to the property using the postcode, you may find the following information useful: - What 3 Words divide the world into 3 metre squares and gave each square unique combination of three words. It's the easiest way to find and share exact locations. Download the free app on Apple App Store or Google Play and Navigate to: - ///treetop.much.forgiving
Reception Porch - Entrance to the property via a single glazed reception porch, through a wooden front door with stone floor leads through to
Kitchen - with tiled flooring, Belfast sink with drainers to sides, tiled splashbacks, character ceiling beam, double glazed window in white overlooking garden with views of the neighbouring farmland. Having a range of floor standing units, space for fridge freezer and plumbing and space for washing machine. Two doorway openings lead to
Living Room - exposed stone walls and flagstone floors provide a charming living room or dining room, with an abundance of character ceiling beams, supporting pillar, large fireplace with wood burning stove, double glazed upvc window overlooking rear garden. A upvc double glazed door in white leads to conservatory and rear courtyard and garden. Access to first floor via carpeted stairs with storage cupboard under, a latch wooden door leads to
Reception Room 1 - This characterful reception room offers an exposed stone fireplace with wood burning stove, raised quarry tiled hearth, flagstone flooring, character ceiling beams and dual aspect upvc double glazed windows in white to front and rear aspect. A doorway opening leads to reception room 2 and a wooden latch door leads to
Downstairs Shower Room - a good sized shower room, with shower cubicle, hand wash basin and W.C. in white and double glazed upvc windows to garden.
Reception Room 2 - This wonderfully light room benefits from dual aspect sliding upvc patio doors in white, tiled flooring and a spiral staircase to
First Floor - This traditional long house has 3 good sized interlinked bedrooms with a Jack and Jill bathroom between.
Bedroom 1 - Accessed from the staircase, this charming good sized bedroom has character ceiling beams and partition beam frame with dual aspect double glazed upvc windows in white overlooking both front and rear gardens. Continuing through the first floor to
House Bathroom - with wooden latch doors either side of this Jack and Jill bathroom, comprising of a bath, hand wash basin and W.C. in white. Having exposed wooden floor boards, ceiling beams, velux skylight window, upvc window in white to rear elevation and spotlight ceiling lights. A wooden latch door leads to
Bedroom 3 - with exposed wooden flooring, ceiling beams, velux skylight window and dual aspect double glazed upvc window in white overlooking gardens. A doorway opening leads to
Bedroom 2 - with windows to rear elevation, character ceiling beams, exposed wooden flooring and spiral staircase to ground floor.
Barn - Adjoining the main property is a good sized barn with W.C. and basin, the barn provides further storage or opportunity for renovation. Potential to incorporate into main house, or separate annex to offer additional space or accommodation.
Outside - The property is approached by a private driveway, a gated entrance and cattle grid precede areas of lawn to either side of the driveway, with mature trees and shrubs to the front of the property. The driveway continues to the rear of the house, where there is a secluded, established garden with flower borders, plants, trees, shrubs and lawn leading to further patio area.
Services - Mains connected electricity, oil-fired central heating system, private water and drainage. Telephone and Broadband to BT regulations.
Local Authority - Shropshire Council
Council Tax - Band: D
Tenure - We understand that the property is Freehold.
Viewings - Contact the Craven Arms Office[use Contact Agent Button] or Ludlow Office on [use Contact Agent Button]
Out Of Office Enquiries - Please phone Andy Price on:[use Contact Agent Button]
Referrals - Samuel Wood routinely refers vendors and purchasers to providers of conveyancing and financial services. We may receive fees from them as declared in our Referral Fees Disclosure Form.
Further Directions - Satellite Navigation will not direct you to the property using the postcode, you may find the following information useful: - What 3 Words divide the world into 3 metre squares and gave each square unique combination of three words. It's the easiest way to find and share exact locations. Download the free app on Apple App Store or Google Play and Navigate to: - ///treetop.much.forgiving
Interested in this property?
Council tax
First listed
Over a month agoEnergy Performance Certificate
Newcastle, Craven Arms
Marketed by
Samuel Wood - Craven Arms 10 Corvedale Road Craven Arms SY7 9NDPlacebuzz mortgage repayment calculator
Monthly repayment
The Est. Mortgage is for a 25 years repayment mortgage based on a 10% deposit and a 5.5% annual interest. It is only intended as a guide. Make sure you obtain accurate figures from your lender before committing to any mortgage. Your home may be repossessed if you do not keep up repayments on a mortgage.
Newcastle, Craven Arms - Streetview
DISCLAIMER: Property descriptions and related information displayed on this page are marketing materials provided by Samuel Wood - Craven Arms. Placebuzz does not warrant or accept any responsibility for the accuracy or completeness of the property descriptions or related information provided here and they do not constitute property particulars. Please contact Samuel Wood - Craven Arms for full details and further information.




















