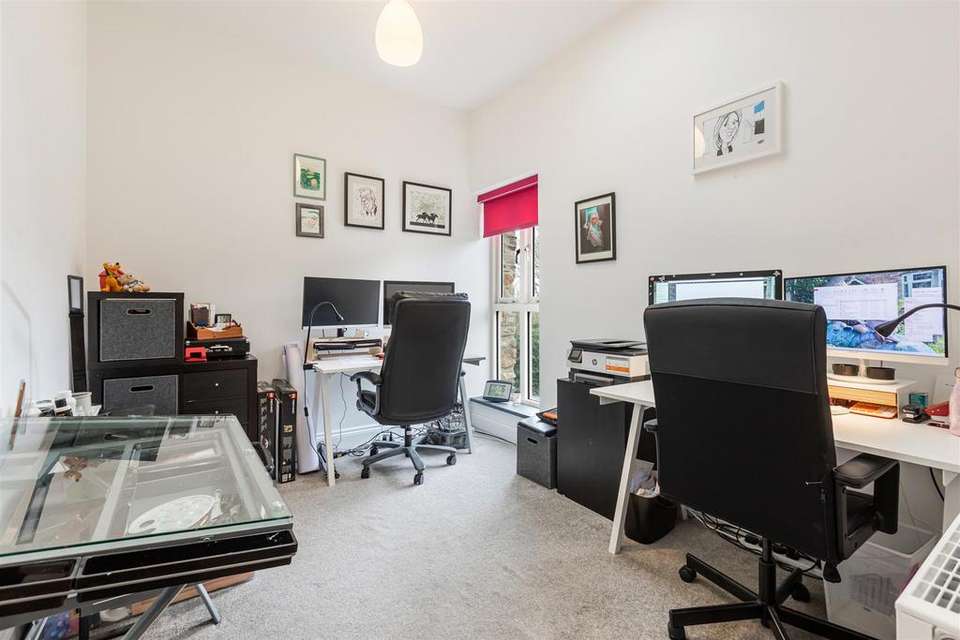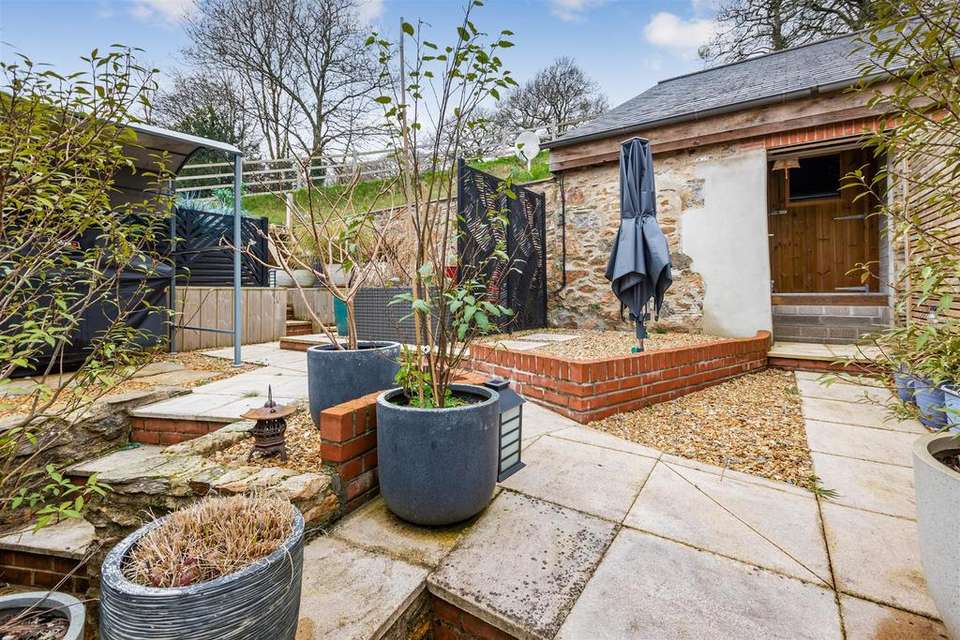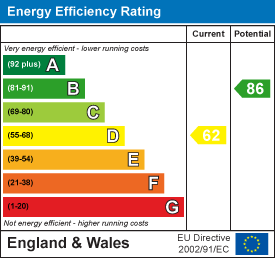4 bedroom semi-detached house for sale
Nr Kingsbridgesemi-detached house
bedrooms
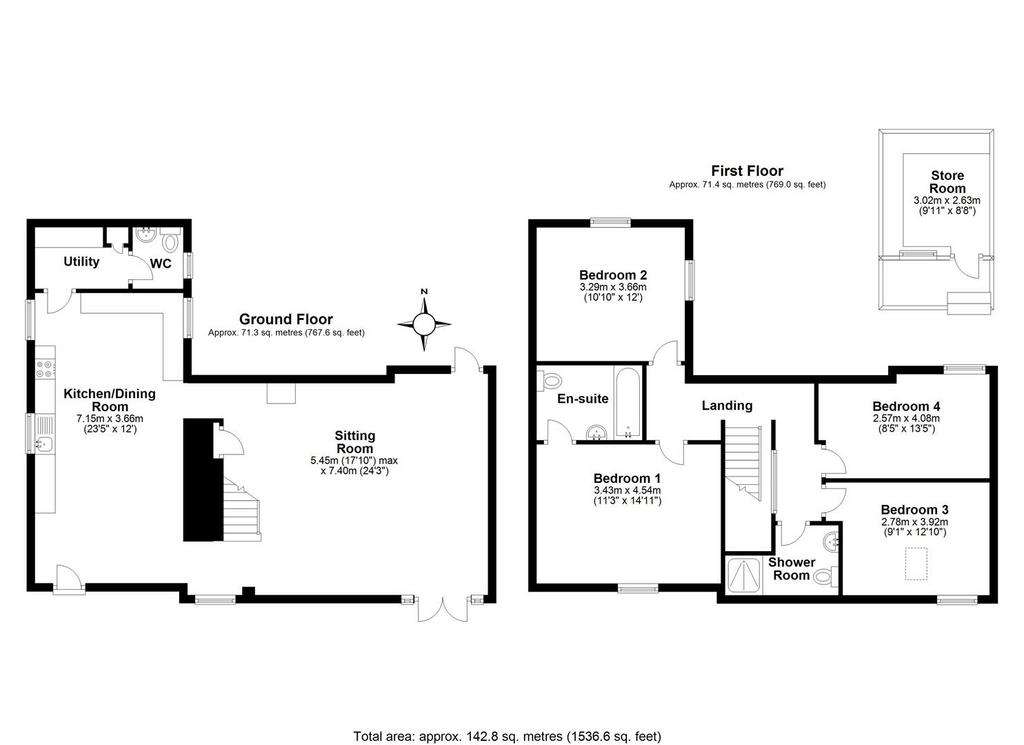
Property photos

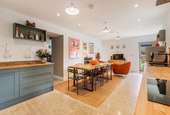

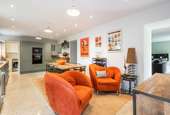
+17
Property description
A superbly finished and appointed converted stone barn set within a highly convenient location between Kingsbridge and Modbury. Freehold. Council Tax Band: F. EPC: D
Situation - Harraton Barns are situated just outside the village of Modbury in South Devon and within relatively easy reach of the A38 Devon Expressway. Modbury - the name deriving from the Anglo Saxon for "meeting place" - is a picturesque town in the heart of an Area of Outstanding Beauty. It has a highly-rated primary school and caters well for most everyday requirements, with a great range of independent shops, cafes, galleries along with two pubs, a church and a gym. For more comprehensive shopping needs, Kingsbridge is some 7 miles to the South and offers an excellent and varied range of shops, services and facilities whilst Plymouth, with its rail and air links is approximately 12 miles to the West. Modbury is on a main bus route and is also only some 5.5 miles from the A38. Nearby there are fine cliff-top and coastal walks and numerous beaches and coves.
Bigbury on Sea is within easy reach, a beautiful coastal village with stunning sandy beach in an Area of Outstanding Natural Beauty (AONB). It is a popular family beach with shallow water for paddling and rock pools for exploring, but it also great for surfing and kite surfing too. There is a lots of parking, a beach shop and a cafe along with the causeway linking to the iconic Burgh Island with its famous hotel and the historic Pilchard Inn.
There are at least two excellent golf courses -Bigbury is within easy reach and Thurlestone. There are also numerous beaches and coves close by, with sailing available at Salcombe and Newton Ferrers.
Description - A conveniently located, stunning barn conversion with lots of character that has been beautifully finished throughout with beautifully landscaped gardens and ample parking.
Accommodation - Access from the driveway and door into: a spacious, dual aspect open-plan living dining room The kitchen has been superbly finished, wonderful polished concert flooring and fitted with contemporary painted units proving ample storage and with integrated appliances including a fridge, freezer, Smeg oven, microwave, warming draw, dishwasher. Dining area and snug. To the rear of the kitchen is a useful utility room with units and inset sink, wall mounted Valiannt LPG gas boiler, space for washing machine and tumble dryer and door into cloakroom/WC. Central oak and glass staircase. The sitting room is a glorious room, dual aspect with door to the rear garden and windows to the front, wood burning stove.
On the first floor the master bedroom overlooks the front, has built in wardrobes and benefits from a beautifully finished en-suite bathroom. There are three further bedrooms (one currently used as a study) and a family shower room.
Outside - The front of the property has a large lawn area, pretty stone walling and access from the shared driveway to the private parking area allowing space for cars and boat storage. The rear gardens are really lovely, with different garden 'rooms' for entertaining or relaxing with a good deal of privacy, paved and gravelled with decorative panels and raised beds and steps up to a grass bank area. Stone store, with inset shed complete with power and light.
Services - Mains electric and water, private drainage, LPG sunken gas tank with underfloor heating on the ground floor and radiators on the first floor.
No mains telephone line presently, dish currently used. Standard broadband is available at this location. Mobile is available from O2 and Vodafone at this location. (OfCom)
Tenure - Freehold.
The property is within the curtilage of a Grade II listed building and subject to listed building approval.
To note there is a possible a development project adjacent, subject to planning.
Local Authority - South Hams District Council, Follaton House, Plymouth Road, Totnes, Devon, TQ9 5NE.
Investment - This property would make a superb holiday let, long term let or residential home. For knowledgeable advice on buy-to-let investments please contact our Lettings Department .
Directions - From our Kingsbridge office follow the A379 out through Aveton Gifford towards Harraton Cross, just before take the driveway on the right hand side signposted for Harraton Barns.
Viewing Arrangements - Strictly by appointment please through our Kingsbridge branch.
Situation - Harraton Barns are situated just outside the village of Modbury in South Devon and within relatively easy reach of the A38 Devon Expressway. Modbury - the name deriving from the Anglo Saxon for "meeting place" - is a picturesque town in the heart of an Area of Outstanding Beauty. It has a highly-rated primary school and caters well for most everyday requirements, with a great range of independent shops, cafes, galleries along with two pubs, a church and a gym. For more comprehensive shopping needs, Kingsbridge is some 7 miles to the South and offers an excellent and varied range of shops, services and facilities whilst Plymouth, with its rail and air links is approximately 12 miles to the West. Modbury is on a main bus route and is also only some 5.5 miles from the A38. Nearby there are fine cliff-top and coastal walks and numerous beaches and coves.
Bigbury on Sea is within easy reach, a beautiful coastal village with stunning sandy beach in an Area of Outstanding Natural Beauty (AONB). It is a popular family beach with shallow water for paddling and rock pools for exploring, but it also great for surfing and kite surfing too. There is a lots of parking, a beach shop and a cafe along with the causeway linking to the iconic Burgh Island with its famous hotel and the historic Pilchard Inn.
There are at least two excellent golf courses -Bigbury is within easy reach and Thurlestone. There are also numerous beaches and coves close by, with sailing available at Salcombe and Newton Ferrers.
Description - A conveniently located, stunning barn conversion with lots of character that has been beautifully finished throughout with beautifully landscaped gardens and ample parking.
Accommodation - Access from the driveway and door into: a spacious, dual aspect open-plan living dining room The kitchen has been superbly finished, wonderful polished concert flooring and fitted with contemporary painted units proving ample storage and with integrated appliances including a fridge, freezer, Smeg oven, microwave, warming draw, dishwasher. Dining area and snug. To the rear of the kitchen is a useful utility room with units and inset sink, wall mounted Valiannt LPG gas boiler, space for washing machine and tumble dryer and door into cloakroom/WC. Central oak and glass staircase. The sitting room is a glorious room, dual aspect with door to the rear garden and windows to the front, wood burning stove.
On the first floor the master bedroom overlooks the front, has built in wardrobes and benefits from a beautifully finished en-suite bathroom. There are three further bedrooms (one currently used as a study) and a family shower room.
Outside - The front of the property has a large lawn area, pretty stone walling and access from the shared driveway to the private parking area allowing space for cars and boat storage. The rear gardens are really lovely, with different garden 'rooms' for entertaining or relaxing with a good deal of privacy, paved and gravelled with decorative panels and raised beds and steps up to a grass bank area. Stone store, with inset shed complete with power and light.
Services - Mains electric and water, private drainage, LPG sunken gas tank with underfloor heating on the ground floor and radiators on the first floor.
No mains telephone line presently, dish currently used. Standard broadband is available at this location. Mobile is available from O2 and Vodafone at this location. (OfCom)
Tenure - Freehold.
The property is within the curtilage of a Grade II listed building and subject to listed building approval.
To note there is a possible a development project adjacent, subject to planning.
Local Authority - South Hams District Council, Follaton House, Plymouth Road, Totnes, Devon, TQ9 5NE.
Investment - This property would make a superb holiday let, long term let or residential home. For knowledgeable advice on buy-to-let investments please contact our Lettings Department .
Directions - From our Kingsbridge office follow the A379 out through Aveton Gifford towards Harraton Cross, just before take the driveway on the right hand side signposted for Harraton Barns.
Viewing Arrangements - Strictly by appointment please through our Kingsbridge branch.
Interested in this property?
Council tax
First listed
Over a month agoEnergy Performance Certificate
Nr Kingsbridge
Marketed by
Stags - Kingsbridge 83 Fore Street Kingsbridge TQ7 1ABPlacebuzz mortgage repayment calculator
Monthly repayment
The Est. Mortgage is for a 25 years repayment mortgage based on a 10% deposit and a 5.5% annual interest. It is only intended as a guide. Make sure you obtain accurate figures from your lender before committing to any mortgage. Your home may be repossessed if you do not keep up repayments on a mortgage.
Nr Kingsbridge - Streetview
DISCLAIMER: Property descriptions and related information displayed on this page are marketing materials provided by Stags - Kingsbridge. Placebuzz does not warrant or accept any responsibility for the accuracy or completeness of the property descriptions or related information provided here and they do not constitute property particulars. Please contact Stags - Kingsbridge for full details and further information.






