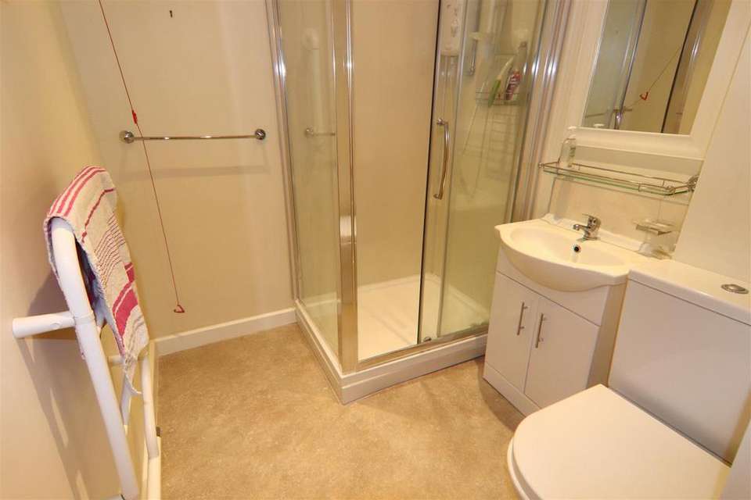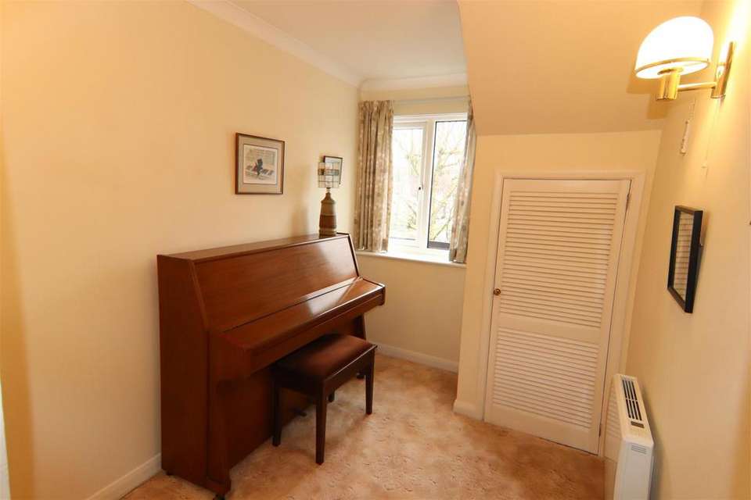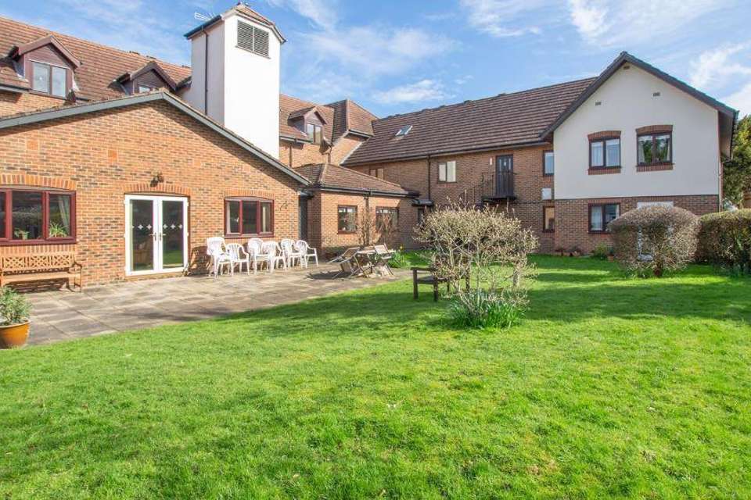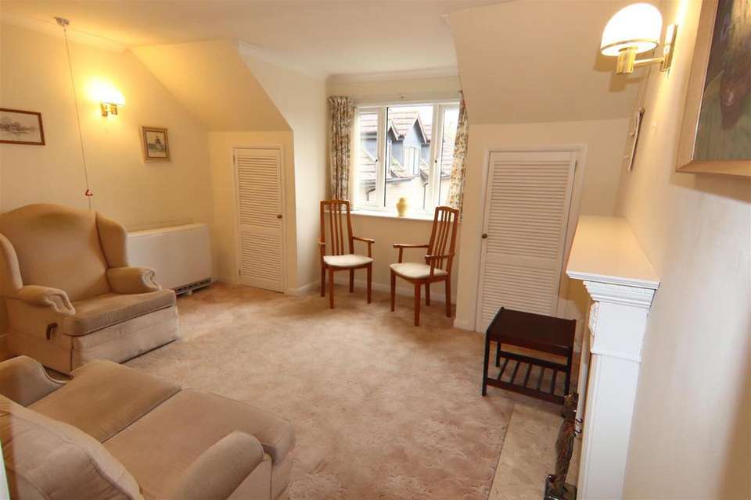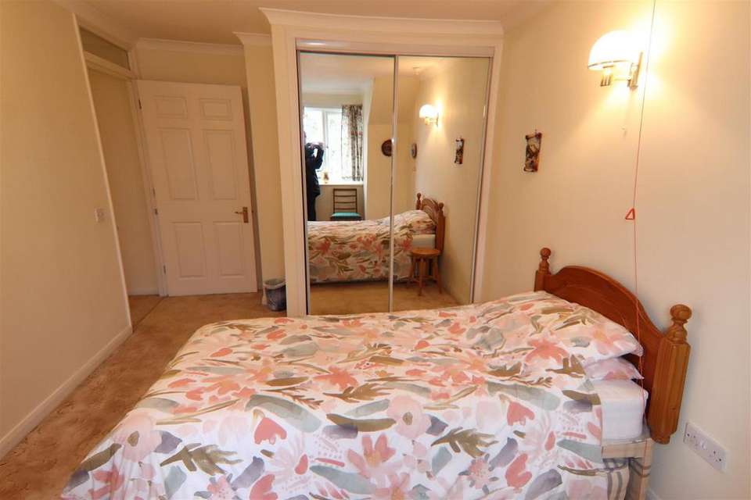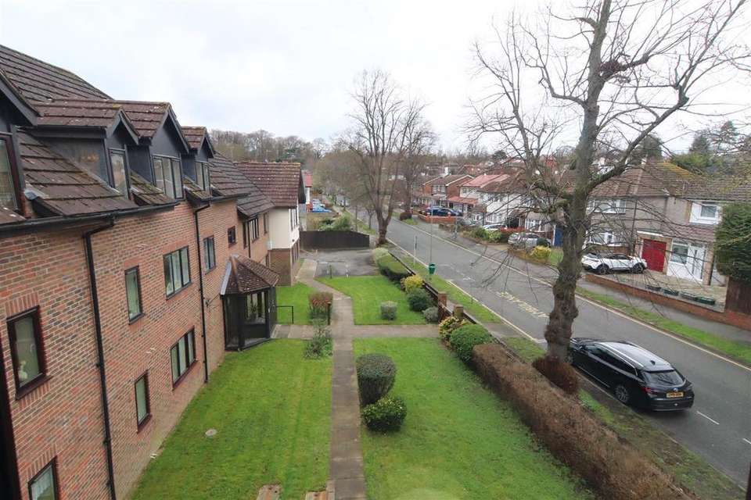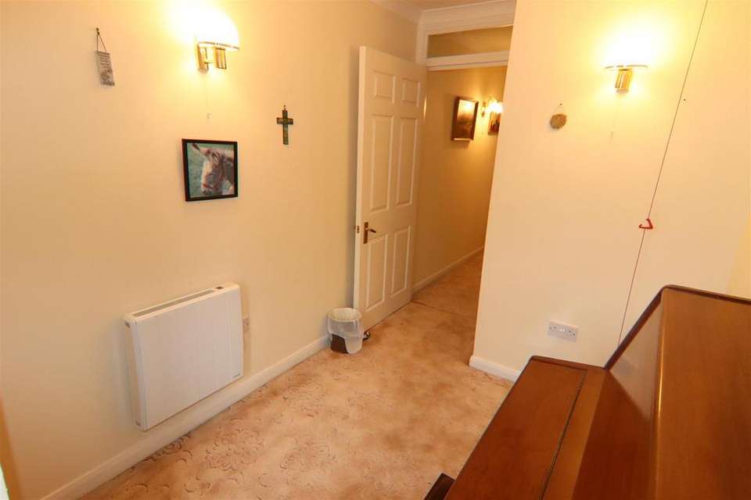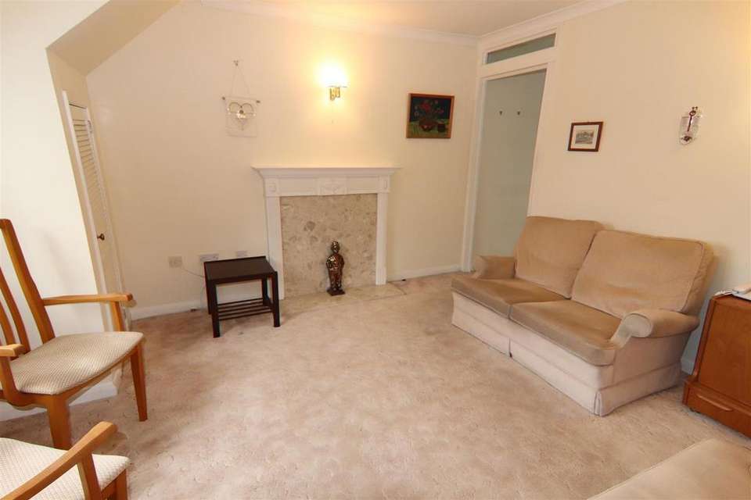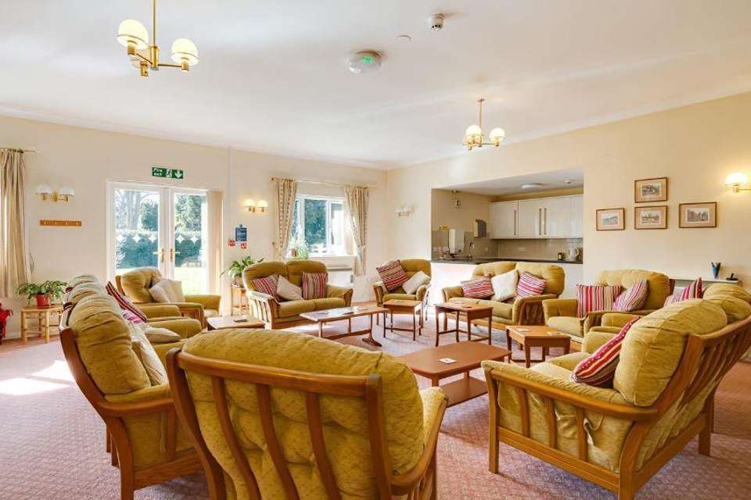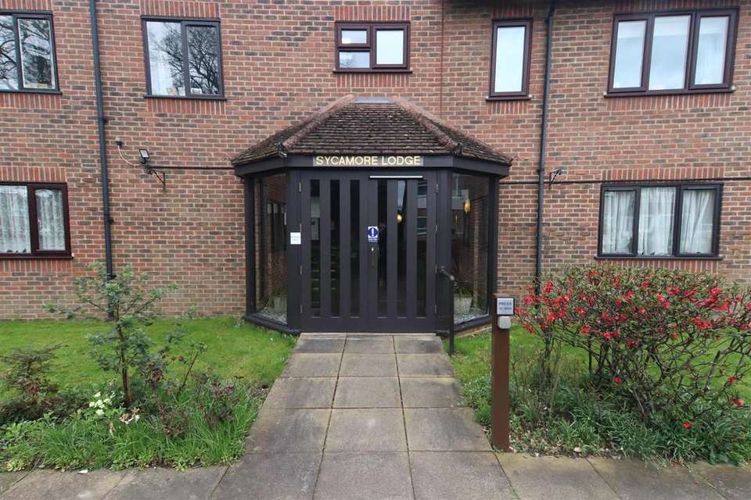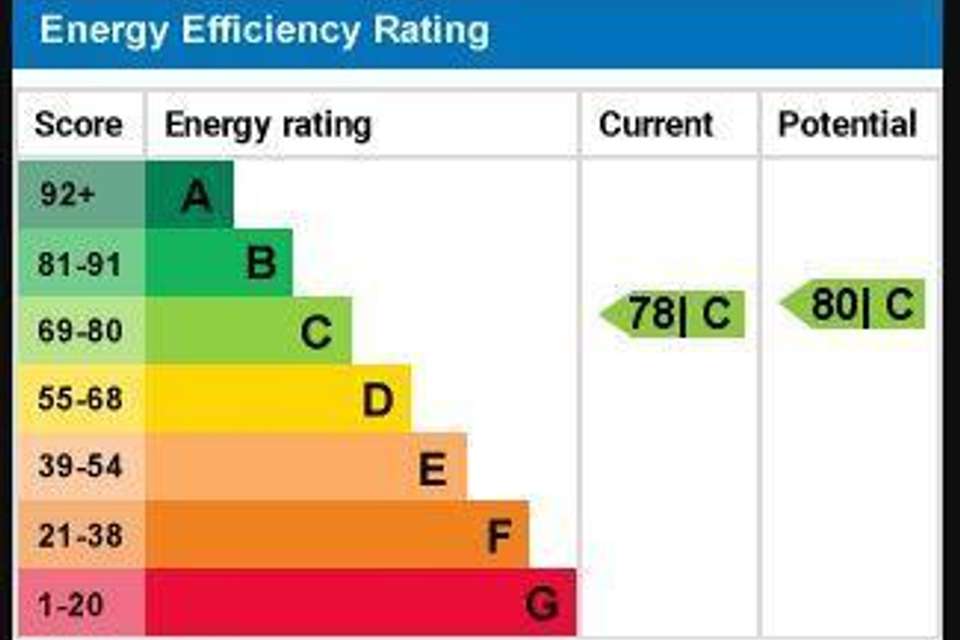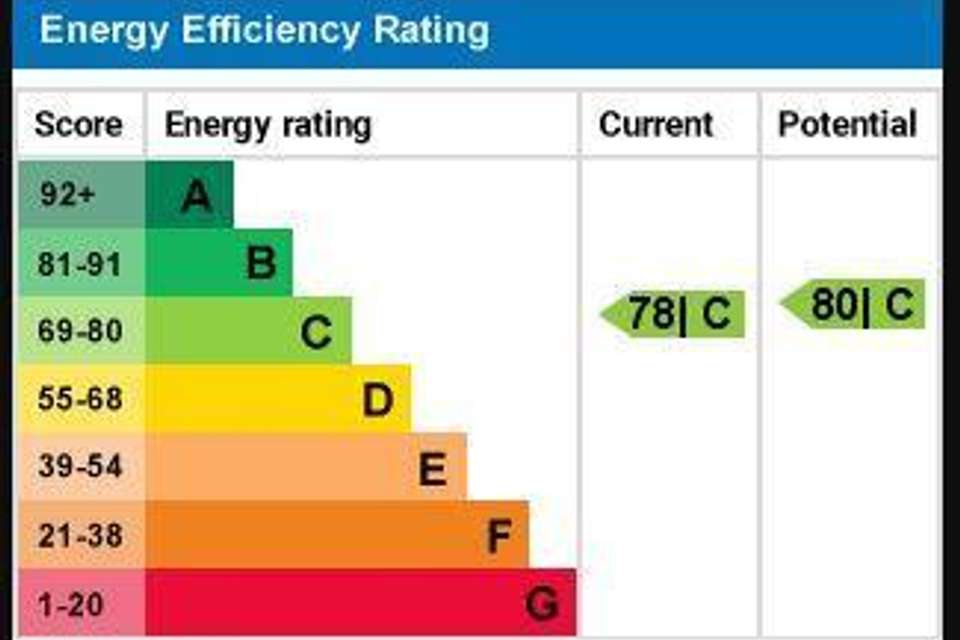2 bedroom retirement property for sale
Sevenoaks Road, Orpington BR6flat
bedrooms
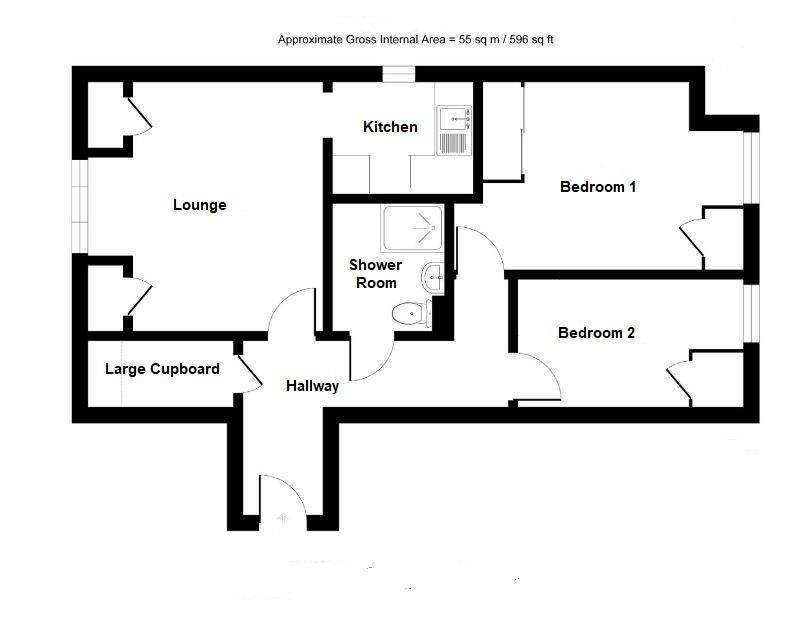
Property photos

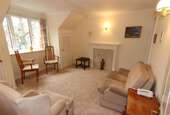
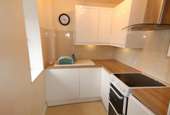
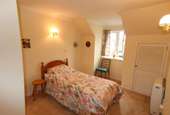
+12
Property description
Located on the second (top) floor within this much sought-after block of retirement apartments for those of us aged over 55 years of age, the property is just a short level walk to Orpington High Street with it's comprehensive selection of shops, coffee shops, and restaurants Access can also be gained to Orpington mainline station, and an array of bus routes. The tastefully decorated accommodation includes two bedrooms, lounge which leads to the modern kitchen, and modern shower room. Sycamore Lodge has been a firm favourite for retirement living for many years here in Orpington. With staircases and lifts to all floors, communal facilities also include a wonderful residents' lounge, laundry, well maintained south facing gardens, a guest suite available to residents' visitors, and a lodge manager on site during the day, with emergency 24 response with pull chords. This particular apartment benefits from an extended lease (now with approximately 154 years remaining), and is offered to the market on a "chain-free" basis.
Description - Located on the second (top) floor within this much sought-after block of retirement apartments for those of us aged over 55 years of age, the property is just a short level walk to Orpington High Street with it's comprehensive selection of shops, coffee shops, and restaurants Access can also be gained to Orpington mainline station, and an array of bus routes. The tastefully decorated accommodation includes two bedrooms, lounge which leads to the modern kitchen, and modern shower room. Sycamore Lodge has been a firm favourite for retirement living for many years here in Orpington. With staircases and lifts to all floors, communal facilities also include a wonderful residents' lounge, laundry, well maintained south facing gardens, a guest suite available to residents' visitors, a part-time lodge manager, plus emergency 24 response with pull chords. This particular apartment benefits from an extended lease (now with approximately 154 years remaining), and is offered to the market on a "chain-free" basis.
Communal Entrance - Entryphone system. Lifts and staircases leading to all floors.
Entrance Hall - Entryphone system. Coving to ceiling. Wall light points. Cupboard housing hot water cylinder. Additional very deep storage cupboard (large enough for a under counter fridge, or freezer). Power and light.
Lounge - 3.96m x 3.89m max (13'0" x 12'9" max) - Double glazed window with pleasant outlook along the tree-lined The Avenue. Night storage heater. Attractive marble effect fire surround and hearth, with decorative mantel over. Wall light points. Two louvre doored built-in cupboards. Coving to ceiling. Doorway to:-
Kitchen - 2.31m x 1.83m max (7'7" x 6'0" max) - Attractively refitted with a contemporary range of wall, base and drawer units, and with woodgrain effect worktops. Inset colour coordinated single bowl single drainer sink unit with mixer tap over. Colour coordinated partly tiled walls. Under cabinet lighting. Double glazed window. Integrated under-counter fridge. Space for slot-in electric cooker, with extractor canopy over.
Bedroom 1 - 4.04m x 2.84m max (13'3" x 9'4" max) - Double glazed window. Night storage heater. Wall light points. Coving to ceiling. Louvre doored built-in cupboard. Fitted sliding mirror doored wardrobe.
Bedroom 2 - 3.48m x 2.06m max (11'5" x 6'9" max) - Double glazed window. Night storage heater. Wall light points. Coving to ceiling. Louvre doored built-in cupboard.
Shower Room - Fitted with a modern white suite comprising:- shower cubicle, low level W, and vanity wash hand basin unit with cupboards under. Downlighting. Extractor. Heated towel Rail.
Communal Areas - Residents' Lounge with tea/coffee making facilities and a chance to meet fellow residents.
Communal Laundry.
Lodge Manager's office.
Guest Suite available by prior arrangement.
Outside - Un-allocated residents' and visitors' parking, plus well kept gardens (backing approximately south) with lawn, and large terrace.
Agent's Note:- - The following information is provided as a guide only, in all good faith, and should be verified by a purchaser and/or their solicitor prior to exchange of contracts-
Council Tax Band: "D"
EPC Rating: "C"
Total Square Meters: Approximately 55
Total Square Feet: Approximately 596
Lease- Extended term - approximately 154 years remaining
Ground Rent Charge- Not payable
Maintenance Charge- £4,944 per annum
This floorplan is an illustration purely to show the layout of the accommodation. It is not to scale. Approximate measurements are available on the sales particulars. Any queries should be directed to the agent.
Description - Located on the second (top) floor within this much sought-after block of retirement apartments for those of us aged over 55 years of age, the property is just a short level walk to Orpington High Street with it's comprehensive selection of shops, coffee shops, and restaurants Access can also be gained to Orpington mainline station, and an array of bus routes. The tastefully decorated accommodation includes two bedrooms, lounge which leads to the modern kitchen, and modern shower room. Sycamore Lodge has been a firm favourite for retirement living for many years here in Orpington. With staircases and lifts to all floors, communal facilities also include a wonderful residents' lounge, laundry, well maintained south facing gardens, a guest suite available to residents' visitors, a part-time lodge manager, plus emergency 24 response with pull chords. This particular apartment benefits from an extended lease (now with approximately 154 years remaining), and is offered to the market on a "chain-free" basis.
Communal Entrance - Entryphone system. Lifts and staircases leading to all floors.
Entrance Hall - Entryphone system. Coving to ceiling. Wall light points. Cupboard housing hot water cylinder. Additional very deep storage cupboard (large enough for a under counter fridge, or freezer). Power and light.
Lounge - 3.96m x 3.89m max (13'0" x 12'9" max) - Double glazed window with pleasant outlook along the tree-lined The Avenue. Night storage heater. Attractive marble effect fire surround and hearth, with decorative mantel over. Wall light points. Two louvre doored built-in cupboards. Coving to ceiling. Doorway to:-
Kitchen - 2.31m x 1.83m max (7'7" x 6'0" max) - Attractively refitted with a contemporary range of wall, base and drawer units, and with woodgrain effect worktops. Inset colour coordinated single bowl single drainer sink unit with mixer tap over. Colour coordinated partly tiled walls. Under cabinet lighting. Double glazed window. Integrated under-counter fridge. Space for slot-in electric cooker, with extractor canopy over.
Bedroom 1 - 4.04m x 2.84m max (13'3" x 9'4" max) - Double glazed window. Night storage heater. Wall light points. Coving to ceiling. Louvre doored built-in cupboard. Fitted sliding mirror doored wardrobe.
Bedroom 2 - 3.48m x 2.06m max (11'5" x 6'9" max) - Double glazed window. Night storage heater. Wall light points. Coving to ceiling. Louvre doored built-in cupboard.
Shower Room - Fitted with a modern white suite comprising:- shower cubicle, low level W, and vanity wash hand basin unit with cupboards under. Downlighting. Extractor. Heated towel Rail.
Communal Areas - Residents' Lounge with tea/coffee making facilities and a chance to meet fellow residents.
Communal Laundry.
Lodge Manager's office.
Guest Suite available by prior arrangement.
Outside - Un-allocated residents' and visitors' parking, plus well kept gardens (backing approximately south) with lawn, and large terrace.
Agent's Note:- - The following information is provided as a guide only, in all good faith, and should be verified by a purchaser and/or their solicitor prior to exchange of contracts-
Council Tax Band: "D"
EPC Rating: "C"
Total Square Meters: Approximately 55
Total Square Feet: Approximately 596
Lease- Extended term - approximately 154 years remaining
Ground Rent Charge- Not payable
Maintenance Charge- £4,944 per annum
This floorplan is an illustration purely to show the layout of the accommodation. It is not to scale. Approximate measurements are available on the sales particulars. Any queries should be directed to the agent.
Interested in this property?
Council tax
First listed
Over a month agoEnergy Performance Certificate
Sevenoaks Road, Orpington BR6
Marketed by
Edmund - Orpington 352 High Street Orpington, Kent BR6 0NQPlacebuzz mortgage repayment calculator
Monthly repayment
The Est. Mortgage is for a 25 years repayment mortgage based on a 10% deposit and a 5.5% annual interest. It is only intended as a guide. Make sure you obtain accurate figures from your lender before committing to any mortgage. Your home may be repossessed if you do not keep up repayments on a mortgage.
Sevenoaks Road, Orpington BR6 - Streetview
DISCLAIMER: Property descriptions and related information displayed on this page are marketing materials provided by Edmund - Orpington. Placebuzz does not warrant or accept any responsibility for the accuracy or completeness of the property descriptions or related information provided here and they do not constitute property particulars. Please contact Edmund - Orpington for full details and further information.





