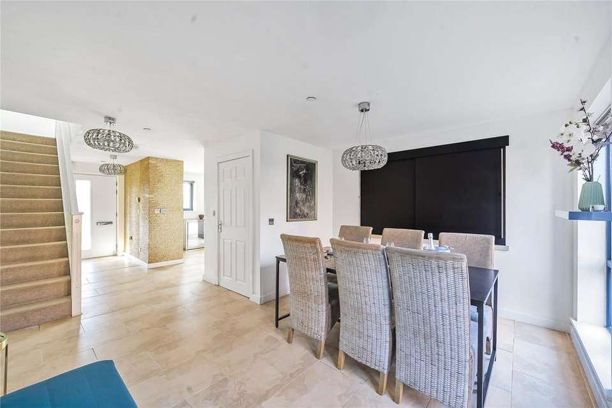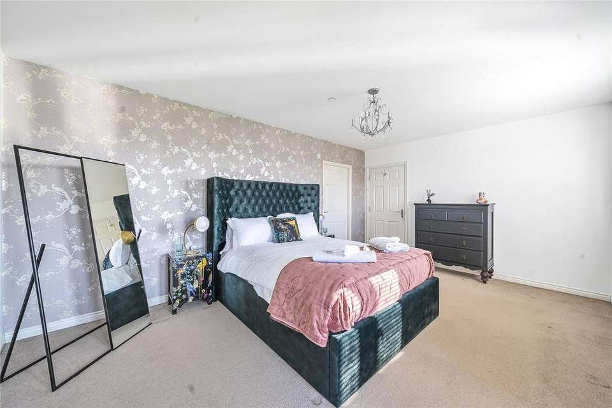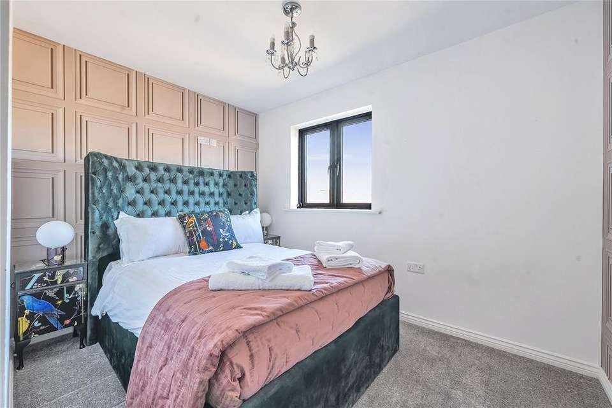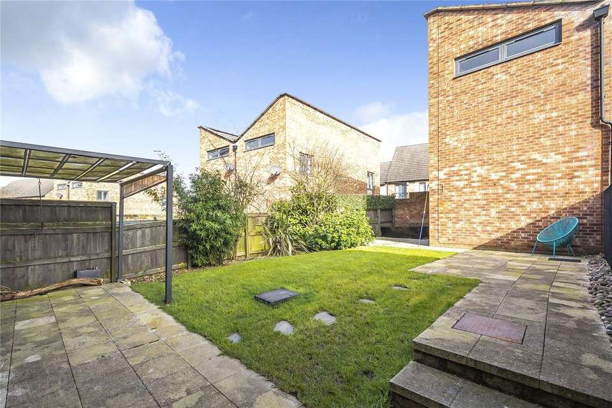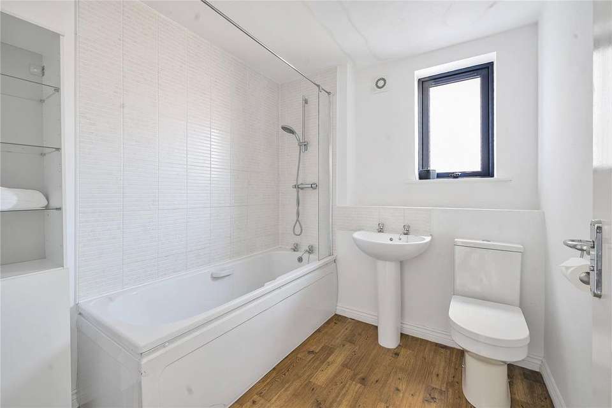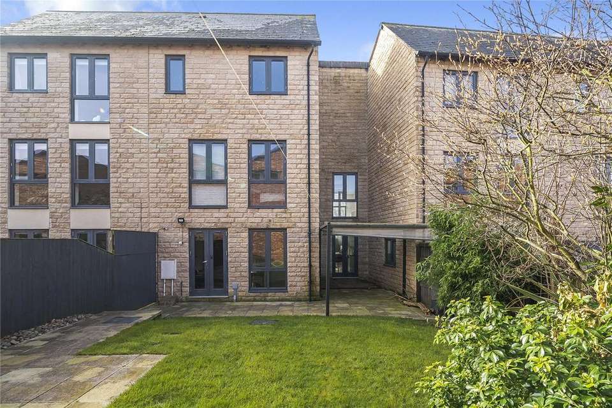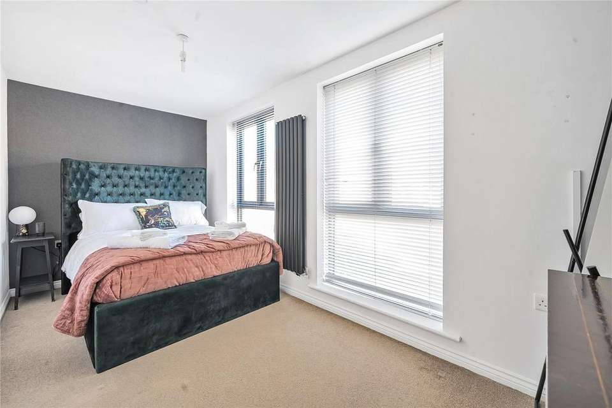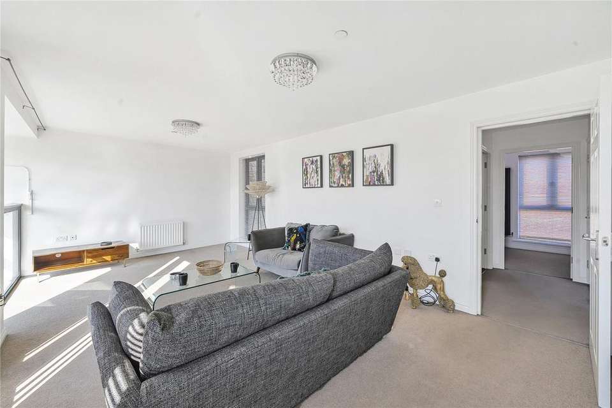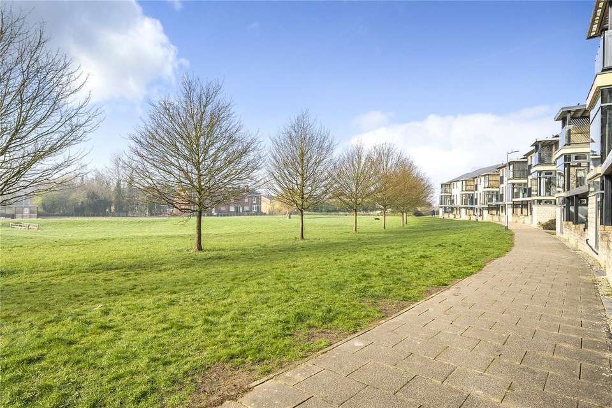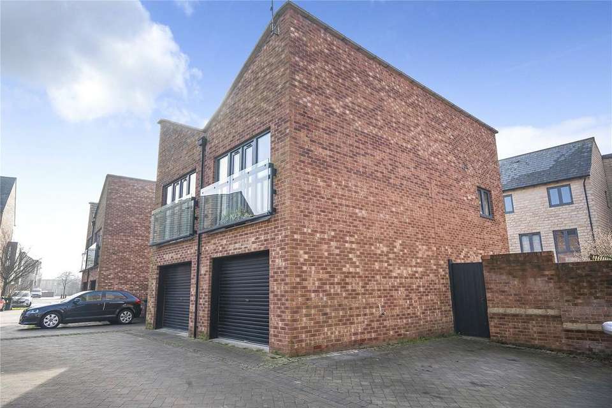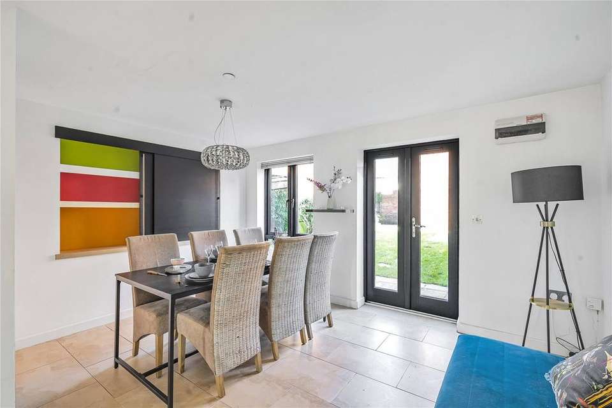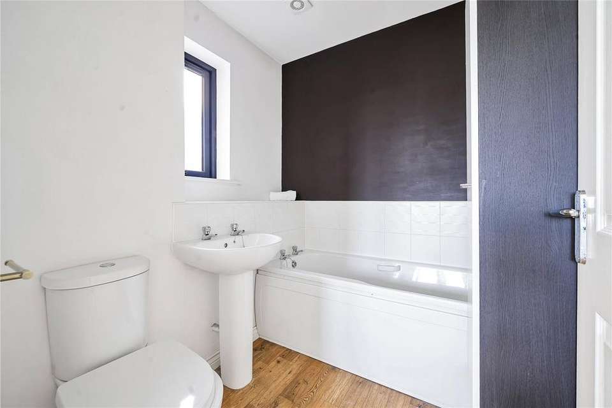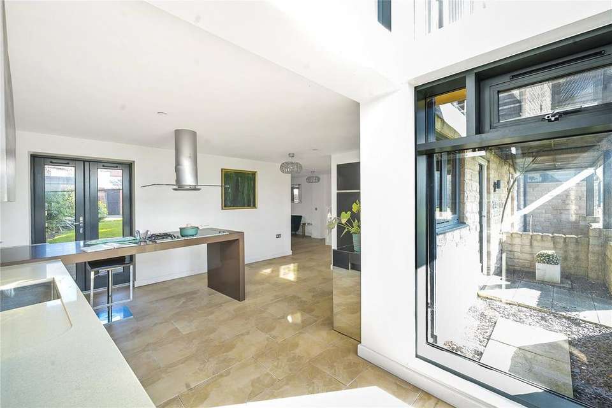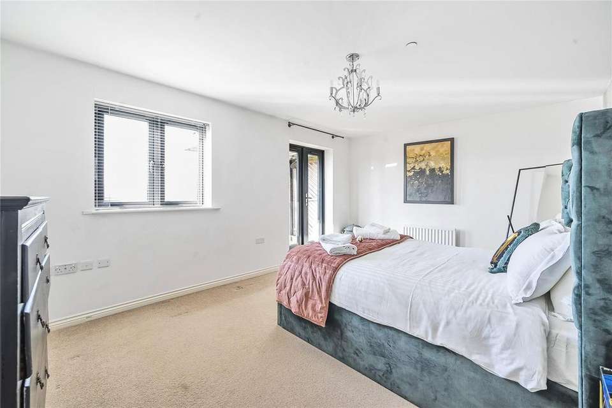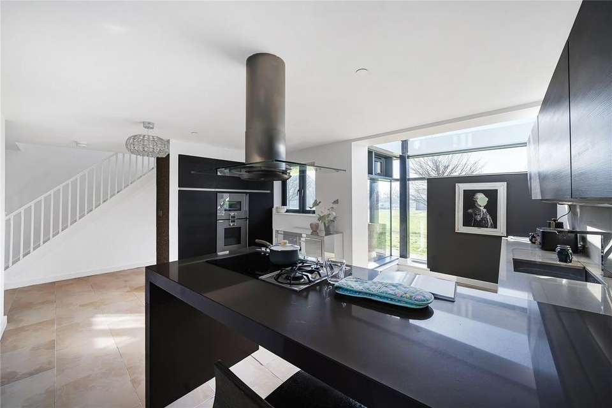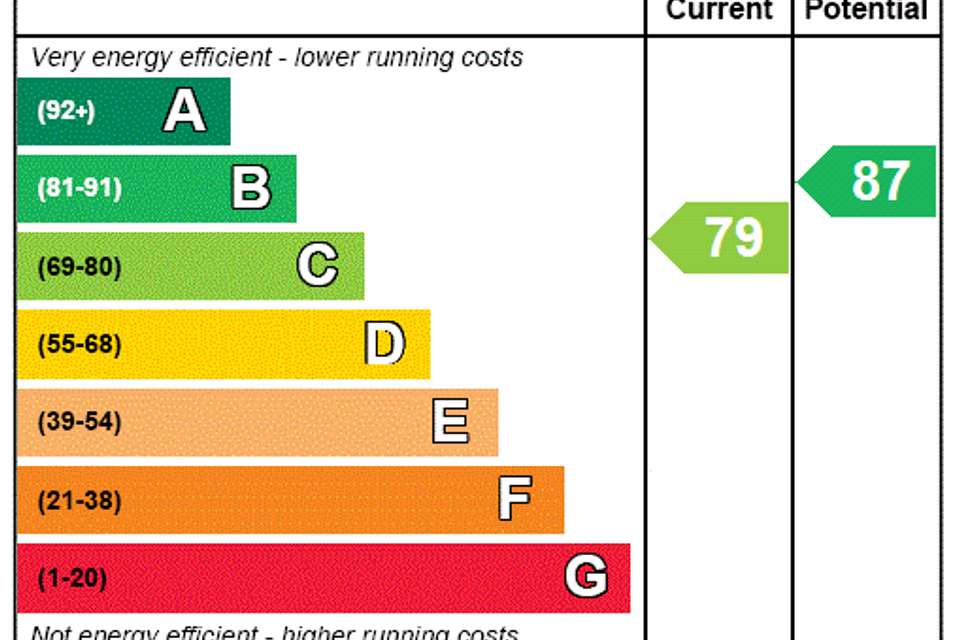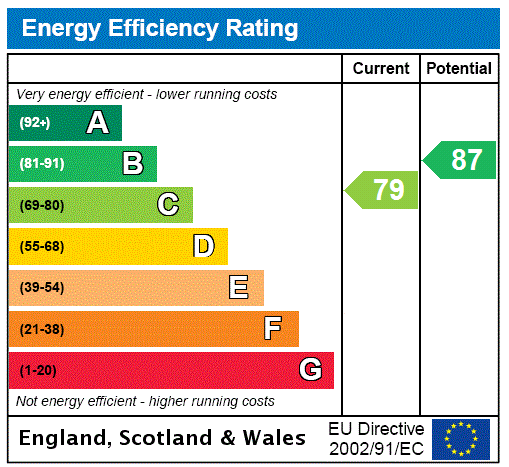4 bedroom terraced house for sale
Castleford, West Yorkshireterraced house
bedrooms
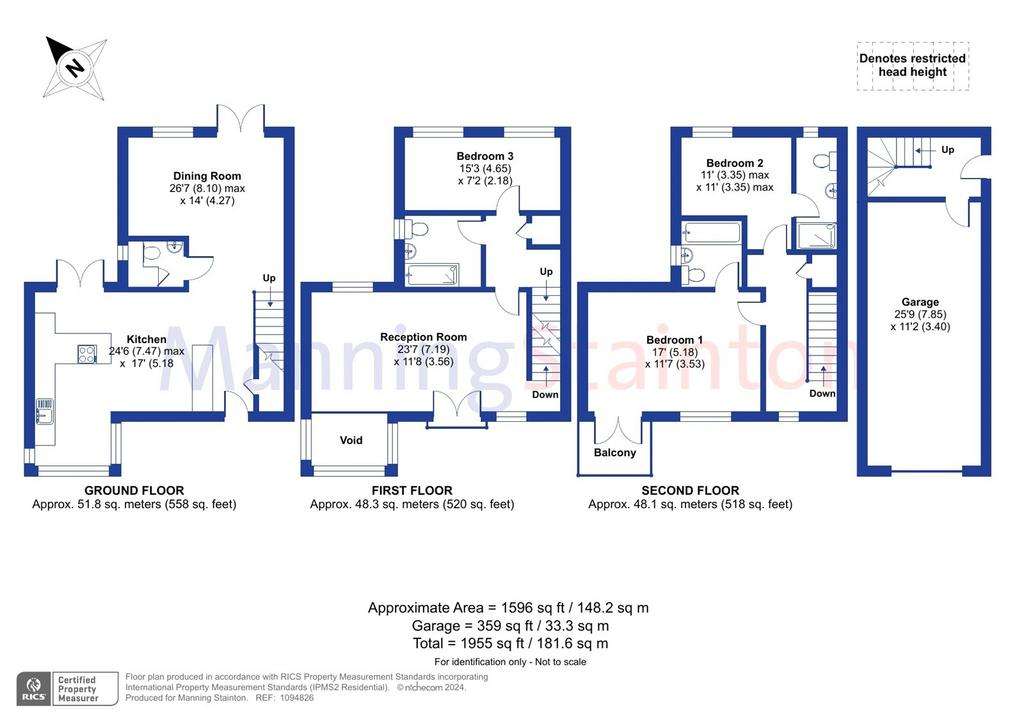
Property photos

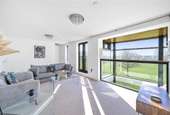
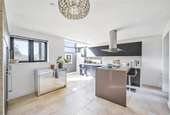
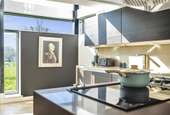
+17
Property description
Occupying a highly sought after location right on the green, and in the heart of the Millenium Village, this elegant townhouse is a rare offering to the market.
This magnificent eco home is part of an award-winning initiative that merges style with sustainability, creating the ultimate modern living environment.
And with the exceptional benefit of a self-contained studio apartment/annexe, offering a multitude of accommodation options for a growing family, extended family, or indeed to add the benefit of an additional income stream. This is an opportunity not to be missed!
Boasting floor to ceiling windows on the ground and 1st floors, this home is flooded with light, creating a sense of bringing the outdoors in.
The current owners have installed an aesthetically stunning Siematic Kitchen with Gaggenau appliances – including a steam oven. Perfect for cooking up a feast and impressing your guests in the spacious open-plan living, kitchen dining room.
The wow factor continues on the first floor in the elevated mezzanine living room, which overlooks the green from those magnificent oversized windows. This vast room also boasts a Juliet balcony, bringing the fresh air in, for that Mediterranean vibe in the summer months.
Also to be found on the first floor is a good-sized house bathroom, with shower over bath, and a double bedroom with 2 tall feature windows overlooking the garden.
On the Second floor you’ll find the Master Suite – a beautifully proportioned bedroom, large enough to comfortably house a superking bed. With a substantial ensuite bathroom, and a beautiful balcony overlooking the green.
The third bedroom, another double room with ensuite shower room, overlooks the garden at the rear.
The front of the property leads straight onto the village green – a wonderful space to sit out on a summers eve, or to watch your children play with no worry of them having to cross a road. It’s the perfect space for families or couples alike!
Externally to the rear sits a fully enclosed and private landscaped garden, the French doors from the kitchen lead out to a decked area with a pergola, and there you’ll find an electricity supply to suit a hot tub installation.
This magnificent eco home is part of an award-winning initiative that merges style with sustainability, creating the ultimate modern living environment.
And with the exceptional benefit of a self-contained studio apartment/annexe, offering a multitude of accommodation options for a growing family, extended family, or indeed to add the benefit of an additional income stream. This is an opportunity not to be missed!
Boasting floor to ceiling windows on the ground and 1st floors, this home is flooded with light, creating a sense of bringing the outdoors in.
The current owners have installed an aesthetically stunning Siematic Kitchen with Gaggenau appliances – including a steam oven. Perfect for cooking up a feast and impressing your guests in the spacious open-plan living, kitchen dining room.
The wow factor continues on the first floor in the elevated mezzanine living room, which overlooks the green from those magnificent oversized windows. This vast room also boasts a Juliet balcony, bringing the fresh air in, for that Mediterranean vibe in the summer months.
Also to be found on the first floor is a good-sized house bathroom, with shower over bath, and a double bedroom with 2 tall feature windows overlooking the garden.
On the Second floor you’ll find the Master Suite – a beautifully proportioned bedroom, large enough to comfortably house a superking bed. With a substantial ensuite bathroom, and a beautiful balcony overlooking the green.
The third bedroom, another double room with ensuite shower room, overlooks the garden at the rear.
The front of the property leads straight onto the village green – a wonderful space to sit out on a summers eve, or to watch your children play with no worry of them having to cross a road. It’s the perfect space for families or couples alike!
Externally to the rear sits a fully enclosed and private landscaped garden, the French doors from the kitchen lead out to a decked area with a pergola, and there you’ll find an electricity supply to suit a hot tub installation.
Interested in this property?
Council tax
First listed
Over a month agoEnergy Performance Certificate
Castleford, West Yorkshire
Marketed by
Manning Stainton - Garforth 34 Main Street Garforth LS25 1AAPlacebuzz mortgage repayment calculator
Monthly repayment
The Est. Mortgage is for a 25 years repayment mortgage based on a 10% deposit and a 5.5% annual interest. It is only intended as a guide. Make sure you obtain accurate figures from your lender before committing to any mortgage. Your home may be repossessed if you do not keep up repayments on a mortgage.
Castleford, West Yorkshire - Streetview
DISCLAIMER: Property descriptions and related information displayed on this page are marketing materials provided by Manning Stainton - Garforth. Placebuzz does not warrant or accept any responsibility for the accuracy or completeness of the property descriptions or related information provided here and they do not constitute property particulars. Please contact Manning Stainton - Garforth for full details and further information.





