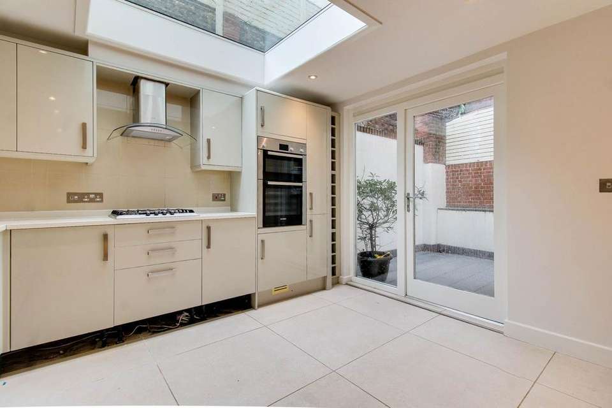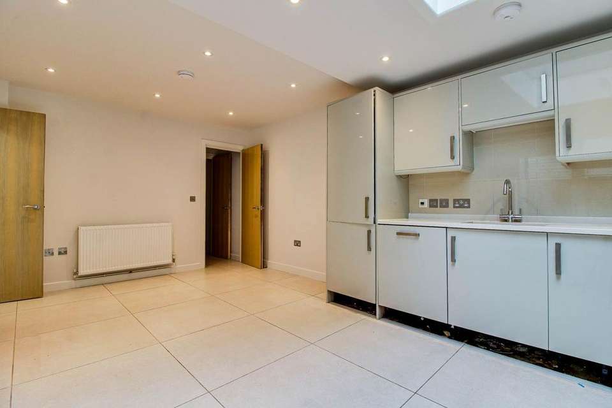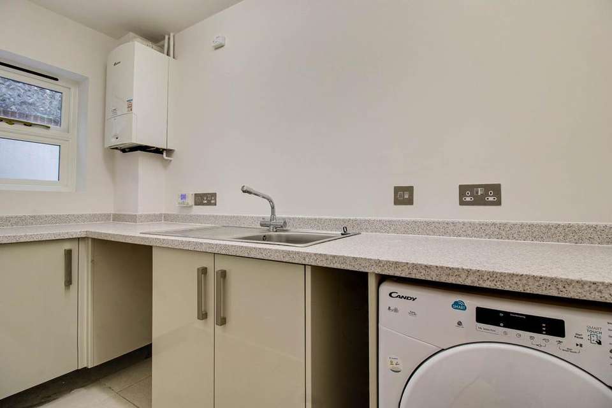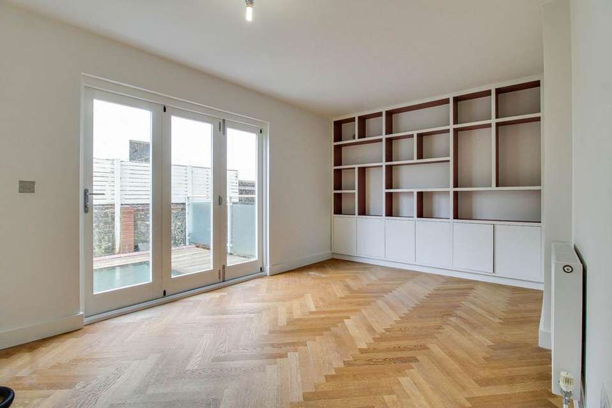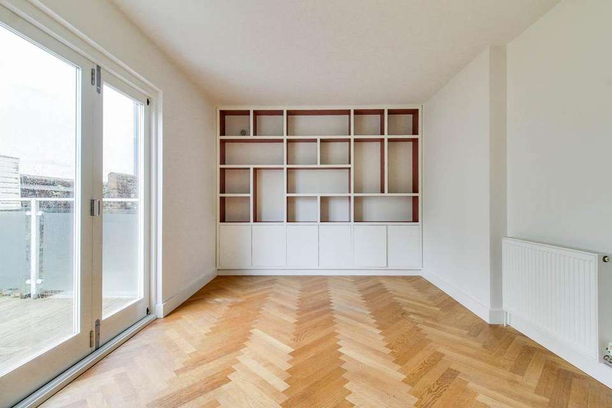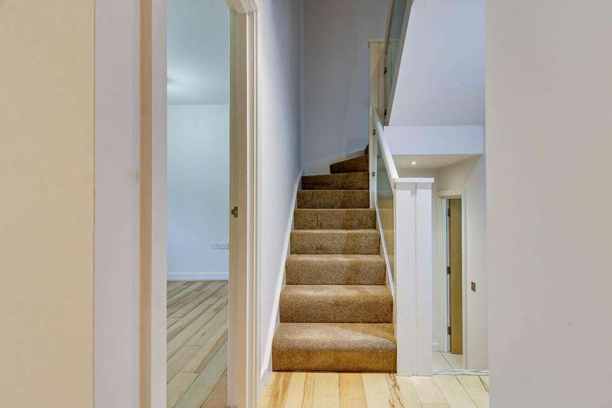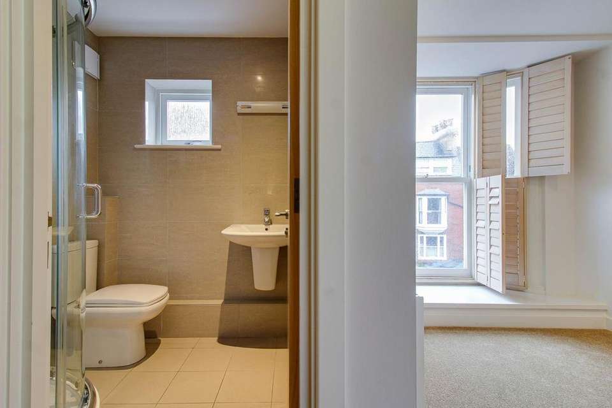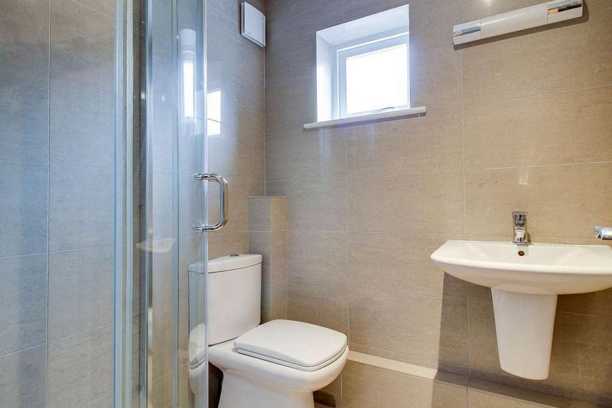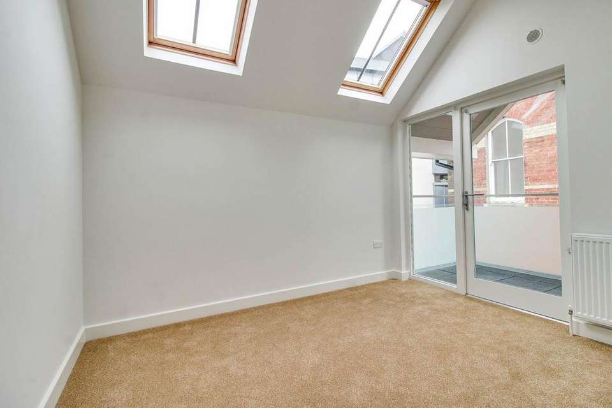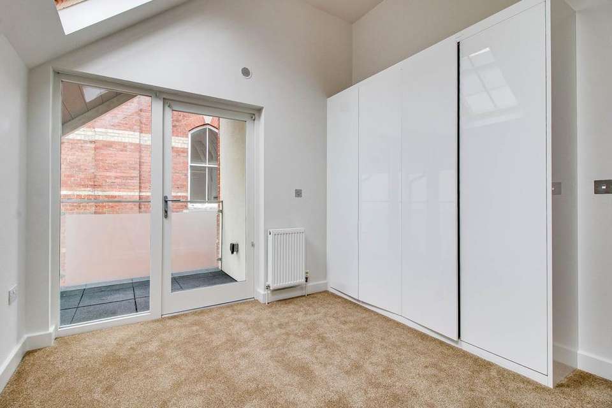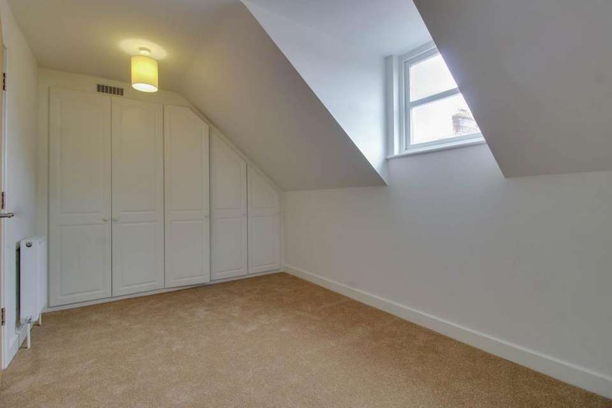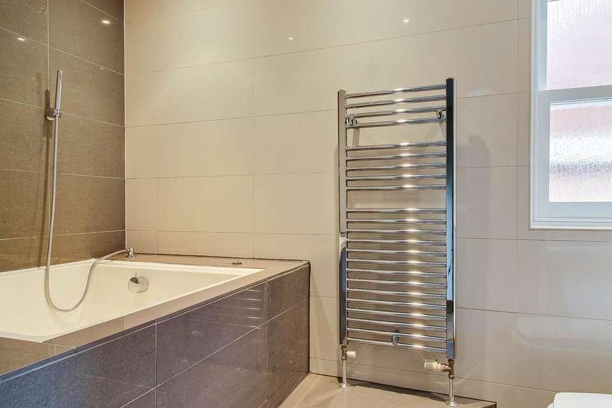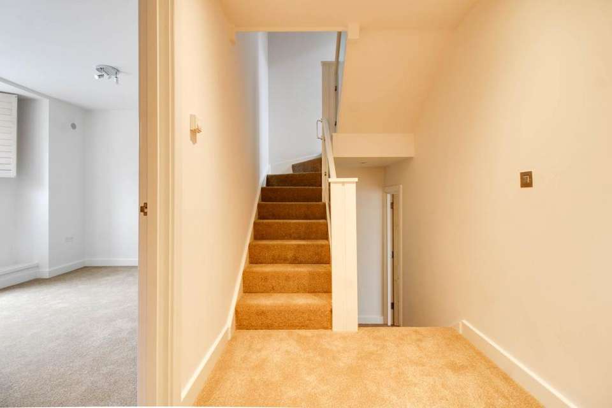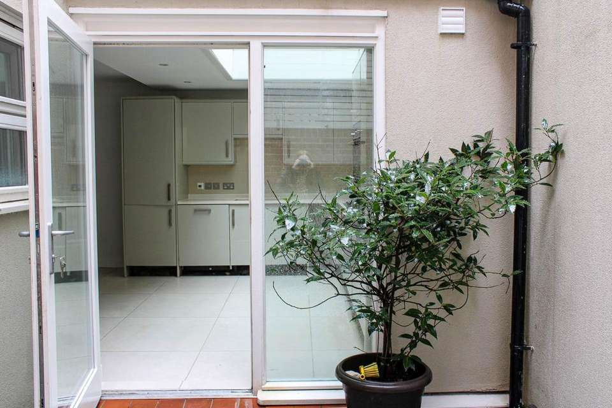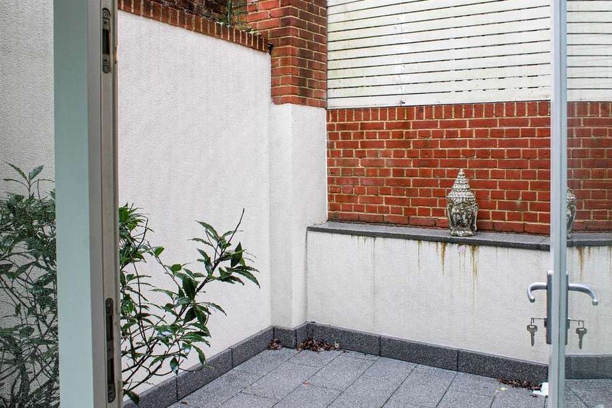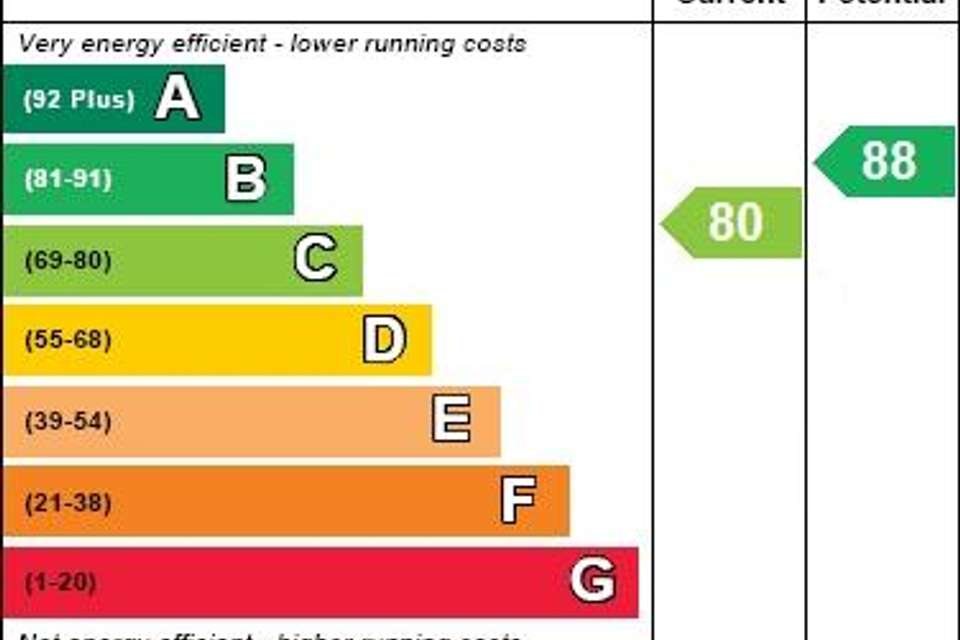4 bedroom semi-detached house for sale
East Street, Lewessemi-detached house
bedrooms
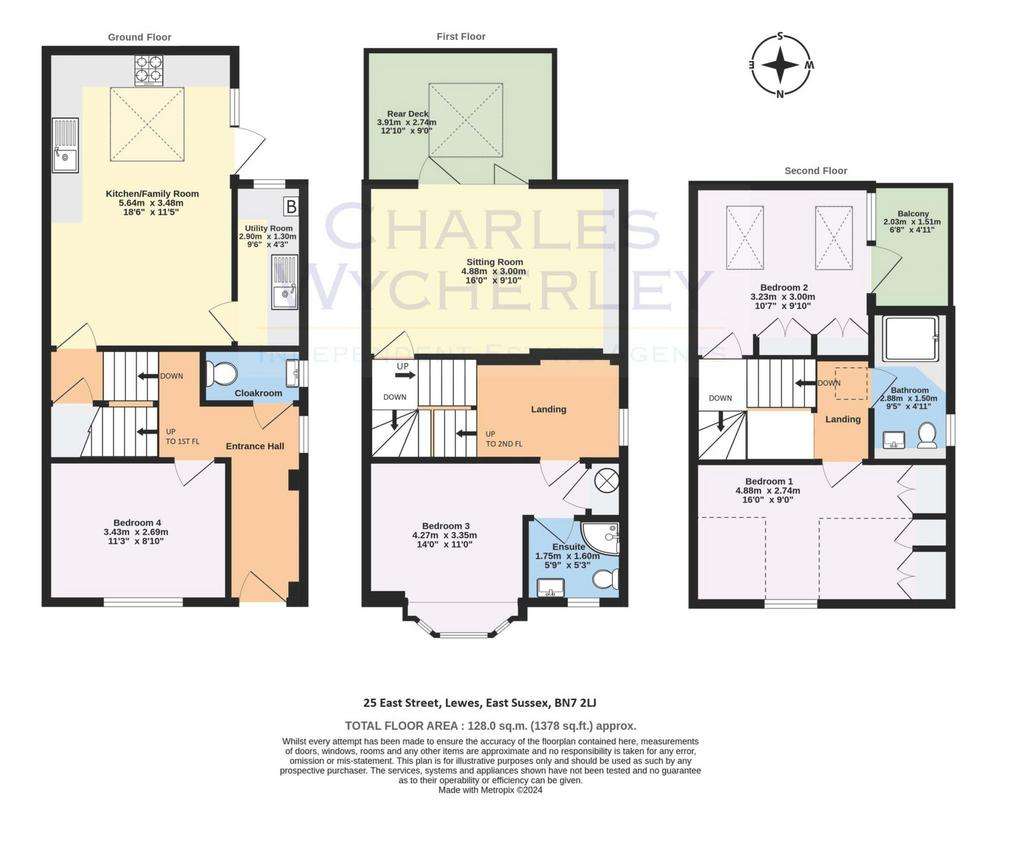
Property photos

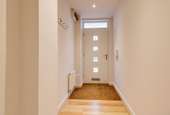
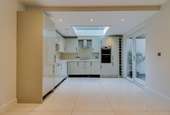

+16
Property description
Charles Wycherley Independent Estate Agents are delighted to announce the marketing of this fine modern and contemporary semi-detached house on four floors with half landings. The property has 4 double bedrooms, with a bedroom and bathroom with shower on the second floor, bedroom 2 is on the half landing with an attractive west facing balcony, and the first floor has the master bedroom with ensuite shower room. The entrance hall leads to the front sitting room with one more half stairway to the superb open-plan fitted kitchen/family room with utility room off and door to the walled courtyard. The house has superb contemporary kitchen and bathroom fittings, a wide car parking space, gas fired central heating and double glazed windows.
East Street is located in the heart of Lewes town centre, just yards from Waitrose and the Cliffe shopping precinct, and also Lewes High Street with its most attractive period properties and historical attractions, together with a vast array of independent shops, cafes, pubs and restaurants. The Depot Cinema and Lewes Railway Station (London Victoria 65 mins, London Bridge 90 mins & Brighton 15 mins) are only 10 minutes walk from the property.
ACCOMMODATION WITH APPROXIMATE MEASUREMENTS COMPRISES:-
SECOND FLOOR
LANDING
Hatch to roof space. Light pipe. Painted wood balustrade and glazed panels.
BEDROOM 1
16' x 9' Double glazed window looking to East Street. Fitted double and single wardrobe cupboards, 2 with hanging rails and one with shelves and drawer. Radiator. Sloping ceiling.
BATHROOM
Plunge bath tub with mixer tap, ‘drench' shower and hand shower attachment. Low level w.c. Wash basin with mixer tap. Chrome towel rail. Half tiled walls and shelf. Tiled floor.
HALF LANDING
BEDOOM 2
10'7 x 9'10 2 south facing Velux windows. 2 Double wardrobe cupboards with hanging rails. Radiator. Tall double glazed window and door to:-
BALCONY
Stainless steel hand rail with glazed panels. Soft tiled floor. Power point. Gabled outlook west.
FIRST FLOOR
HALF LANDING
Sash window. Overhead storage cupboards. Radiator. Thermostat. Recessed spotlighting.
BEDROOM 3
14' x 11' Double glazed sash bay window with louvred shutters, looking to East Street. Radiator. Telephone point. TV point. Cupboard with hot water cylinder and underfloor heating manifold.
ENSUITE SHOWER ROOM
Double glazed window. Double shower cubicle with raised shower tray. Tiled floor and wall. Heated chrome towel rail. Low level w.c. Wall light/shaver point. Recessed spotlighting.
HALF LANDING
SITTING ROOM
16' x 9'10 Double glazed bi-fold doors to rear south facing deck. Fitted shelving units with base cupboards under. Radiator. Wood flooring. Telephone and tv points.
REAR DECK
Glass panels and stainless steel wall light.
GROUND FLOOR
ENTRANCE HALL
Part glazed door and double glazed sash window. Radiator. Alarm panel. Recessed spotlighting. Oak flooring.
CLOAKROOM
Double glazed window. Low level w.c. Wash hand basin with mixer tap. Tiled floor and half tiled walls. Chrome ladder towel rail. Extractor fan. Recessed spotlighting.
BEDROOM 4
11'3 x 8'10 Double glazed sash window. 3 Radiators. Telephone and tv points. Low level storage cupboard with tiled floor and light.
KITCHEN/FAMILY ROOM
18'6 x 11'5 Fitted kitchen with recessed sink into granite top with grooved drainer, cupboards under. Fitted dishwasher. Fitted fridge/freezer. Bosch 4-ring stainless steel hob with Cooke & Lewis stainless steel extractor fan with light over, pan drawers below. Bosch stainless steel double oven. Range of wall cupboards. Underfloor heating control. Tiled floor. Superb glazed ceiling light for sky views. Radiator. Recessed spotlighting. Wine rack.
UTILITY ROOM
9'6 x 4'3 Double glazed window. Stainless steel sink unit with single drainer, mixer tap and worktop to each side with cupboards under. Radiator. Large tiled floor. Extractor fan. Worcester Greenstar combination gas fired boiler. Electronic programmer.
OUTSIDE
FRONT GARDEN & DOUBLE PARKING SPACE
Paved double car parking area and path with wrought iron gate to:-
REAR GARDEN
Walled garden with to south west and side steps to rear access, slabbed floor, outside water tap and light.
what3words /// hologram.bluffs.knee
Notice
Please note we have not tested any apparatus, fixtures, fittings, or services. Interested parties must undertake their own investigation into the working order of these items. All measurements are approximate and photographs provided for guidance only.
East Street is located in the heart of Lewes town centre, just yards from Waitrose and the Cliffe shopping precinct, and also Lewes High Street with its most attractive period properties and historical attractions, together with a vast array of independent shops, cafes, pubs and restaurants. The Depot Cinema and Lewes Railway Station (London Victoria 65 mins, London Bridge 90 mins & Brighton 15 mins) are only 10 minutes walk from the property.
ACCOMMODATION WITH APPROXIMATE MEASUREMENTS COMPRISES:-
SECOND FLOOR
LANDING
Hatch to roof space. Light pipe. Painted wood balustrade and glazed panels.
BEDROOM 1
16' x 9' Double glazed window looking to East Street. Fitted double and single wardrobe cupboards, 2 with hanging rails and one with shelves and drawer. Radiator. Sloping ceiling.
BATHROOM
Plunge bath tub with mixer tap, ‘drench' shower and hand shower attachment. Low level w.c. Wash basin with mixer tap. Chrome towel rail. Half tiled walls and shelf. Tiled floor.
HALF LANDING
BEDOOM 2
10'7 x 9'10 2 south facing Velux windows. 2 Double wardrobe cupboards with hanging rails. Radiator. Tall double glazed window and door to:-
BALCONY
Stainless steel hand rail with glazed panels. Soft tiled floor. Power point. Gabled outlook west.
FIRST FLOOR
HALF LANDING
Sash window. Overhead storage cupboards. Radiator. Thermostat. Recessed spotlighting.
BEDROOM 3
14' x 11' Double glazed sash bay window with louvred shutters, looking to East Street. Radiator. Telephone point. TV point. Cupboard with hot water cylinder and underfloor heating manifold.
ENSUITE SHOWER ROOM
Double glazed window. Double shower cubicle with raised shower tray. Tiled floor and wall. Heated chrome towel rail. Low level w.c. Wall light/shaver point. Recessed spotlighting.
HALF LANDING
SITTING ROOM
16' x 9'10 Double glazed bi-fold doors to rear south facing deck. Fitted shelving units with base cupboards under. Radiator. Wood flooring. Telephone and tv points.
REAR DECK
Glass panels and stainless steel wall light.
GROUND FLOOR
ENTRANCE HALL
Part glazed door and double glazed sash window. Radiator. Alarm panel. Recessed spotlighting. Oak flooring.
CLOAKROOM
Double glazed window. Low level w.c. Wash hand basin with mixer tap. Tiled floor and half tiled walls. Chrome ladder towel rail. Extractor fan. Recessed spotlighting.
BEDROOM 4
11'3 x 8'10 Double glazed sash window. 3 Radiators. Telephone and tv points. Low level storage cupboard with tiled floor and light.
KITCHEN/FAMILY ROOM
18'6 x 11'5 Fitted kitchen with recessed sink into granite top with grooved drainer, cupboards under. Fitted dishwasher. Fitted fridge/freezer. Bosch 4-ring stainless steel hob with Cooke & Lewis stainless steel extractor fan with light over, pan drawers below. Bosch stainless steel double oven. Range of wall cupboards. Underfloor heating control. Tiled floor. Superb glazed ceiling light for sky views. Radiator. Recessed spotlighting. Wine rack.
UTILITY ROOM
9'6 x 4'3 Double glazed window. Stainless steel sink unit with single drainer, mixer tap and worktop to each side with cupboards under. Radiator. Large tiled floor. Extractor fan. Worcester Greenstar combination gas fired boiler. Electronic programmer.
OUTSIDE
FRONT GARDEN & DOUBLE PARKING SPACE
Paved double car parking area and path with wrought iron gate to:-
REAR GARDEN
Walled garden with to south west and side steps to rear access, slabbed floor, outside water tap and light.
what3words /// hologram.bluffs.knee
Notice
Please note we have not tested any apparatus, fixtures, fittings, or services. Interested parties must undertake their own investigation into the working order of these items. All measurements are approximate and photographs provided for guidance only.
Interested in this property?
Council tax
First listed
Over a month agoEnergy Performance Certificate
East Street, Lewes
Marketed by
Charles Wycherley - Lewes 56 High Street Lewes BN7 1XEPlacebuzz mortgage repayment calculator
Monthly repayment
The Est. Mortgage is for a 25 years repayment mortgage based on a 10% deposit and a 5.5% annual interest. It is only intended as a guide. Make sure you obtain accurate figures from your lender before committing to any mortgage. Your home may be repossessed if you do not keep up repayments on a mortgage.
East Street, Lewes - Streetview
DISCLAIMER: Property descriptions and related information displayed on this page are marketing materials provided by Charles Wycherley - Lewes. Placebuzz does not warrant or accept any responsibility for the accuracy or completeness of the property descriptions or related information provided here and they do not constitute property particulars. Please contact Charles Wycherley - Lewes for full details and further information.




