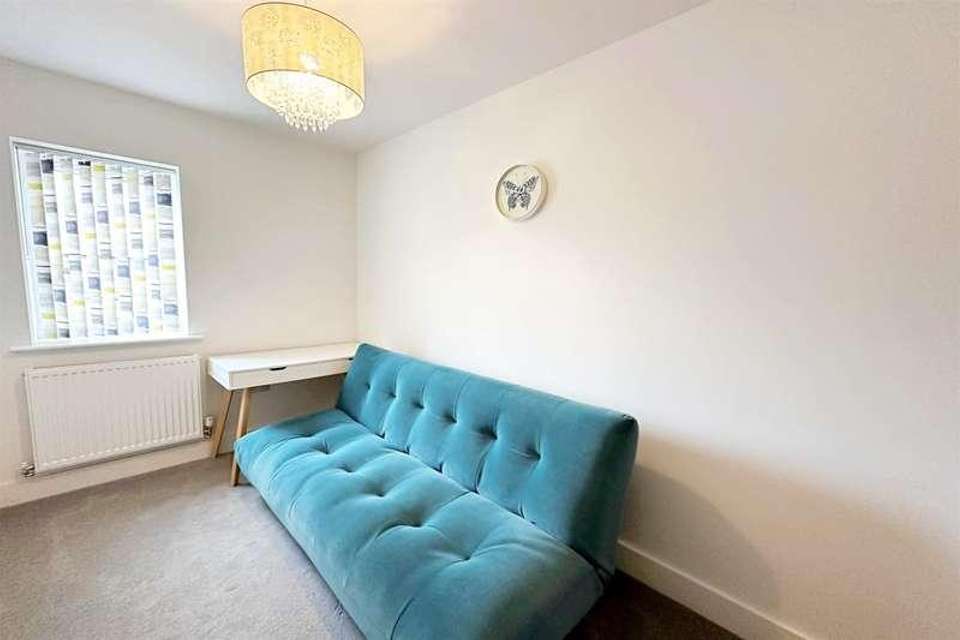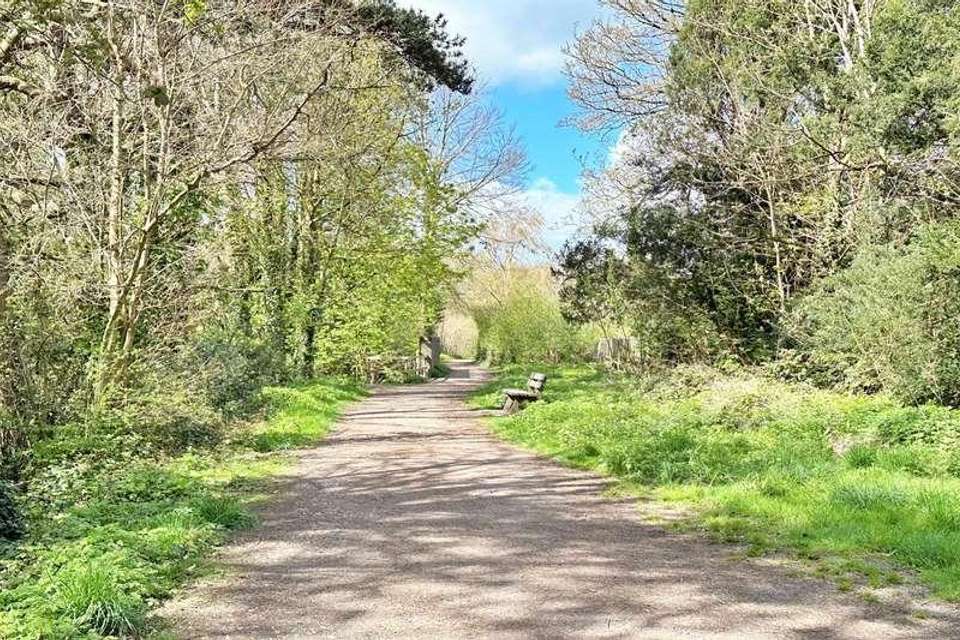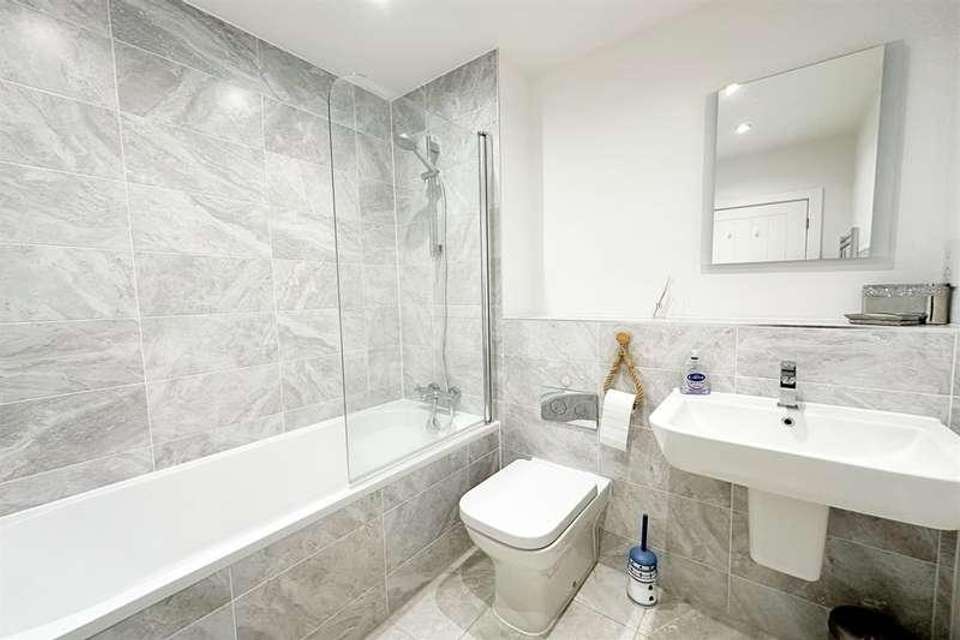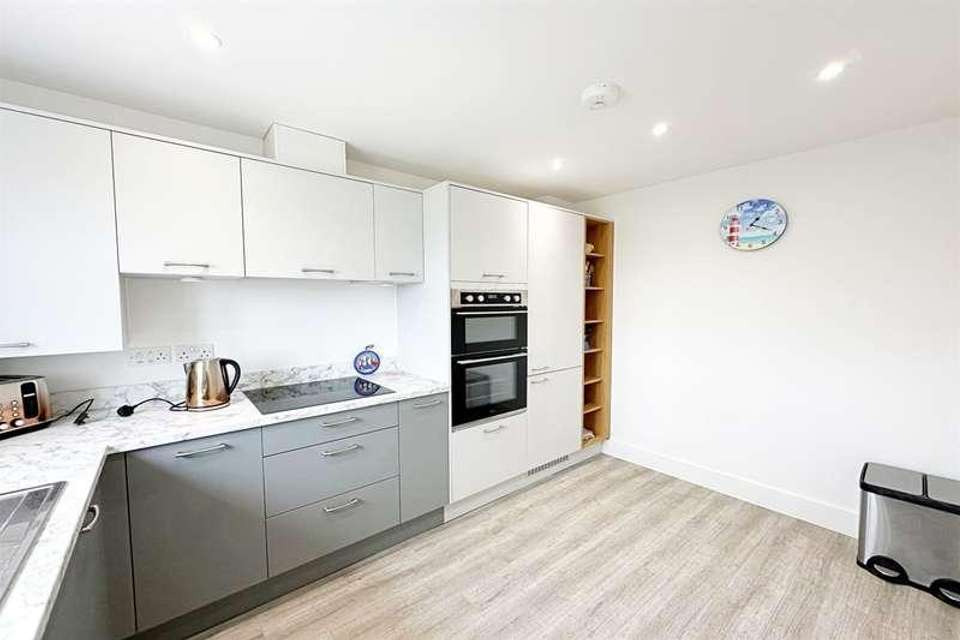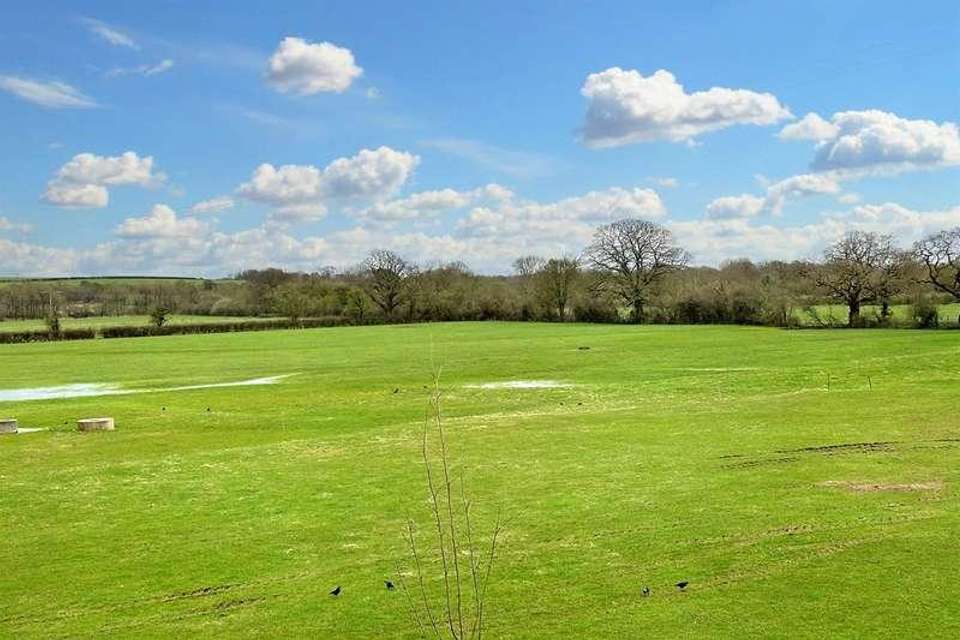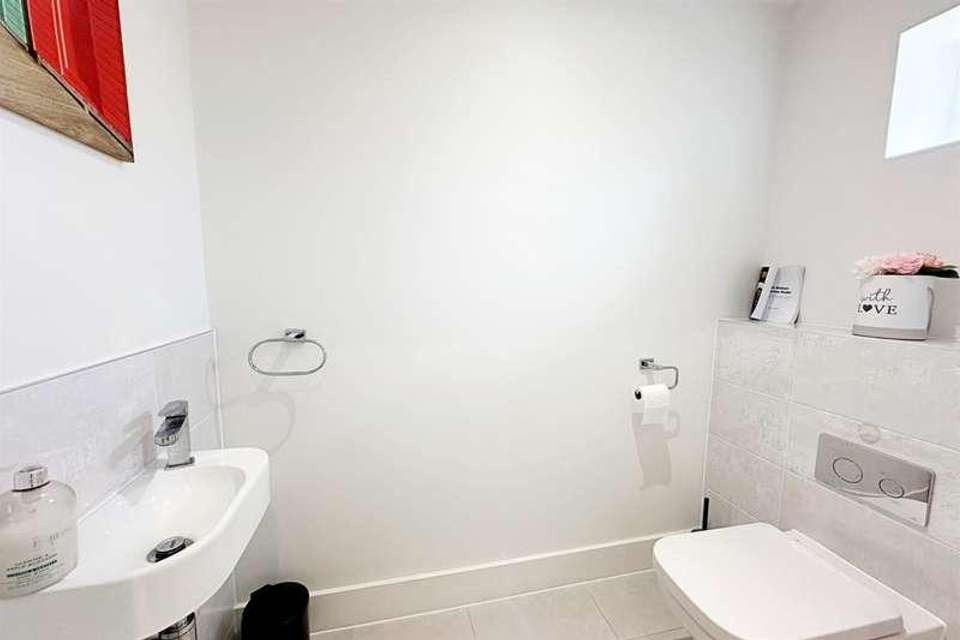3 bedroom terraced house for sale
Charlton Marshall, DT11terraced house
bedrooms
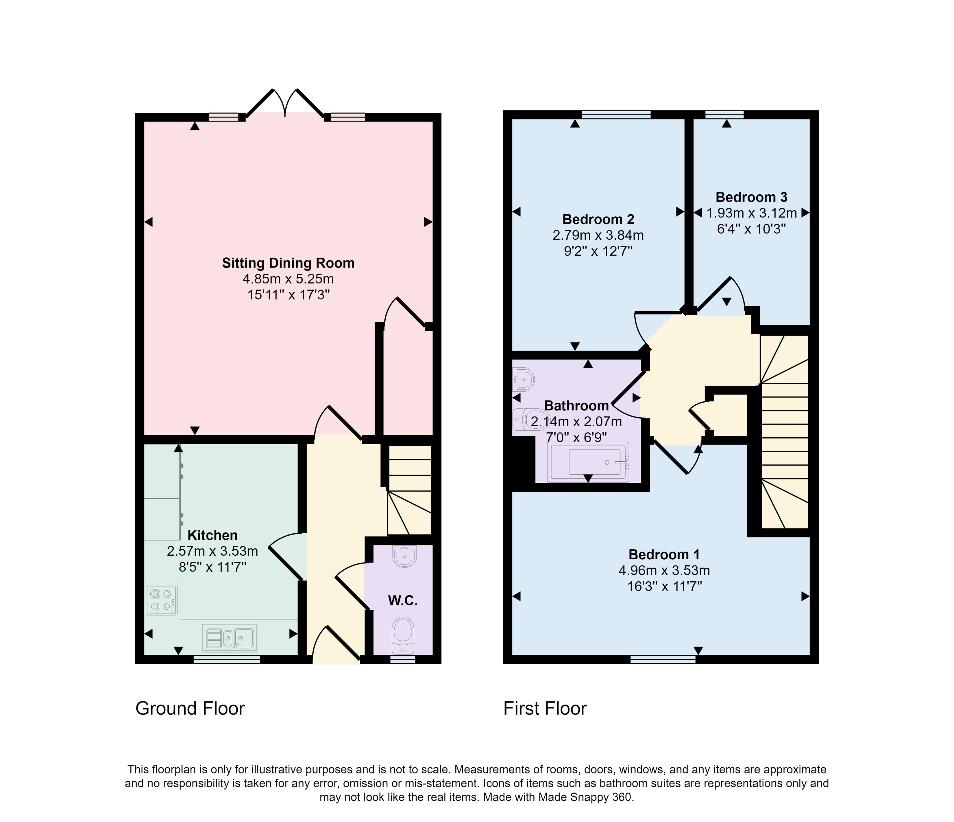
Property photos

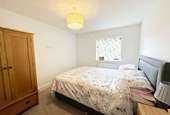
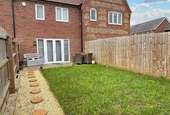
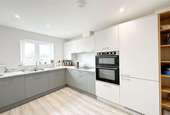
+9
Property description
RECENTLY BUILT HOME IN DESIRABLE VILLAGE LOCATION, VIEWS ACROSS COUNTRYSIDE & 2 ALLOCATED PARKING SPACES Charlton Marshall is a pretty village with an 18th Century church, popular pub, church room and village hall and is within walking distance of a farm shop and caf?. Fabulous walks are on the doorstep along with access to the North Dorset Trailway, which runs along the route of the former Somerset and Dorset Railway. The village website is excellent and gives a real flavour for the village. The village is ideally positioned for access to the Georgian market town of Blandford Forum set along the banks of the River Stour with its selection of independent shops, caf?s and pubs. Further towns are within easy reach and these include Poole, Dorchester, Bournemouth and Salisbury, all with main line train stations with routes to London Waterloo, Bristol Temple Meads, Exeter & Cardiff. The village is also serviced by the X8 regular bus route. This charming mid terrace home offers spacious accommodation throughout. Upon entering the property, the entrance hallway has doorways into the downstairs cloakroom, storage cupboard, sitting/dining room and kitchen. The kitchen offers fully integrated appliances to include, 4 ring induction hob, extractor, double electric oven with grill, dishwasher, washer/dryer and fridge/freezer with a range of base and wall units with splashback. The sitting/dining room benefits from a useful storage cupboard and French doors opening out into the garden. To the first floor are 3 good-sized bedrooms. The family bathroom is fitted with a contemporary white suite with panel enclosed bath with shower over, basin with vanity unit, WC, shaver point and heated towel rail. Externally the rear garden is laid to lawn with patio area for alfresco dining in the warmer months. The property also benefits from 2 allocated parking spaces and is available with no forward chain. Additional Information Council Tax Band: DSitting/Dining Room 4.85m (15'11) x 5.25m (17'3) Kitchen 2.57m (8'5) x 3.53m (11'7) Bedroom 1 4.96m (16'3) x 3.53m (11'7) Bedroom 2 2.79m (9'2) x 3.84m (12'7) Bedroom 3 1.93m (6'4) x 3.12m (10'3) Bathroom 2.14m (7'0) x 2.07m (6'9) DRAFT DETAILS We are awaiting verification of these details by the seller(s). VIEWINGStrictly through the vendors agents GOADSBY ALL MEASUREMENTS QUOTED ARE APPROX. AND FOR GUIDANCE ONLY. THE FIXTURES, FITTINGS & APPLIANCES HAVE NOT BEEN TESTED AND THEREFORE NO GUARANTEE CAN BE GIVEN THAT THEY ARE IN WORKING ORDER. YOU ARE ADVISED TO CONTACT THE LOCAL AUTHORITY FOR DETAILS OF COUNCIL TAX. PHOTOGRAPHS ARE REPRODUCED FOR GENERAL INFORMATION AND IT CANNOT BE INFERRED THAT ANY ITEM SHOWN IS INCLUDED.These particulars are believed to be correct but their accuracy cannot be guaranteed and they do not constitute an offer or form part of any contract.Solicitors are specifically requested to verify the details of our sales particulars in the pre-contract enquiries, in particular the price, local and other searches, in the event of a sale.
Interested in this property?
Council tax
First listed
Over a month agoCharlton Marshall, DT11
Marketed by
Goadsby 6 West Street,Blandford,Dorset,DT11 7AJCall agent on 01258 489049
Placebuzz mortgage repayment calculator
Monthly repayment
The Est. Mortgage is for a 25 years repayment mortgage based on a 10% deposit and a 5.5% annual interest. It is only intended as a guide. Make sure you obtain accurate figures from your lender before committing to any mortgage. Your home may be repossessed if you do not keep up repayments on a mortgage.
Charlton Marshall, DT11 - Streetview
DISCLAIMER: Property descriptions and related information displayed on this page are marketing materials provided by Goadsby. Placebuzz does not warrant or accept any responsibility for the accuracy or completeness of the property descriptions or related information provided here and they do not constitute property particulars. Please contact Goadsby for full details and further information.





