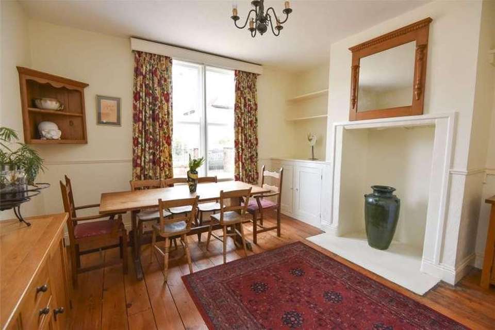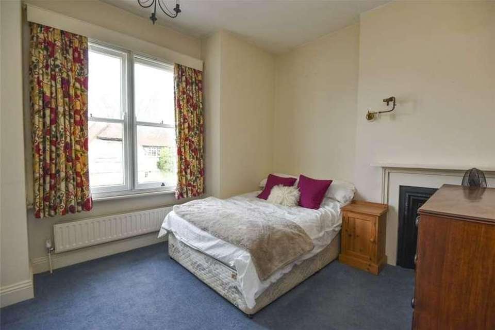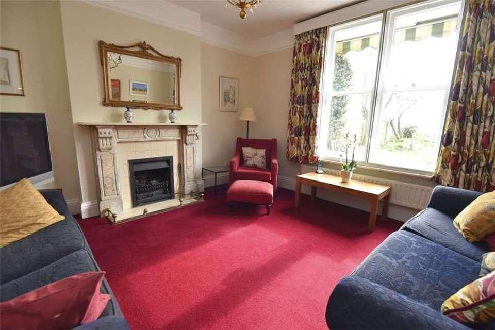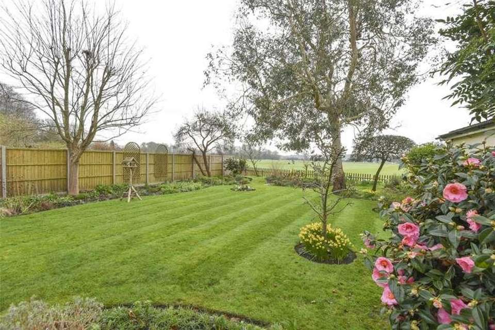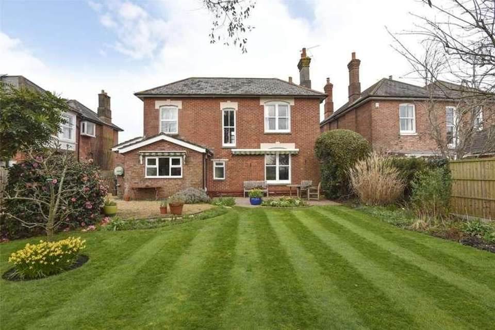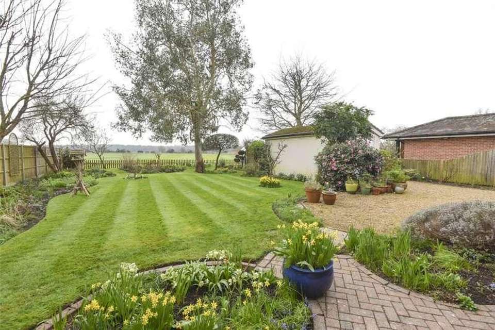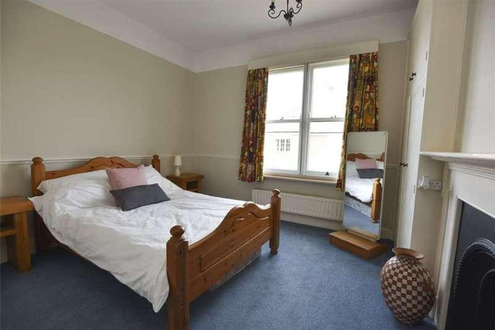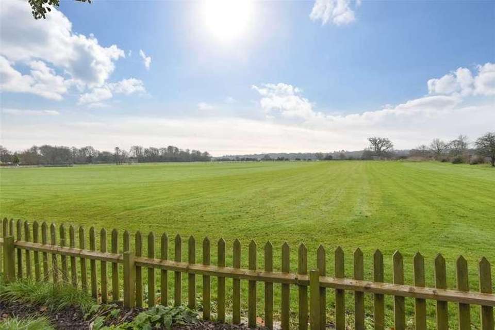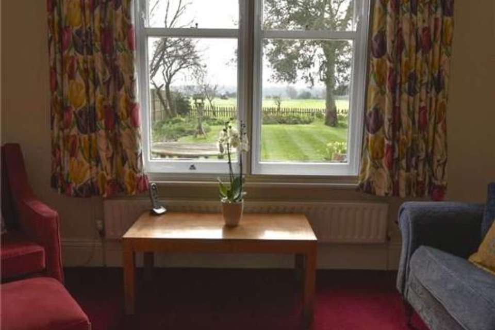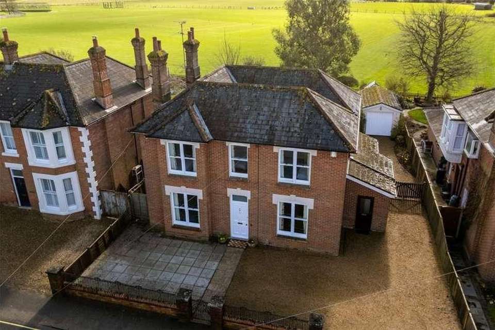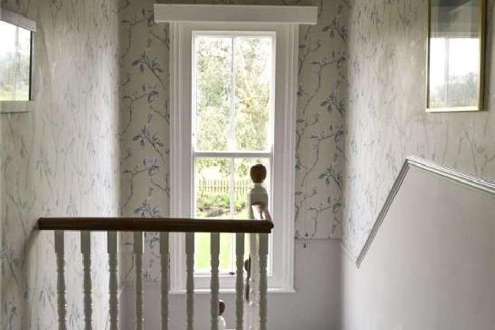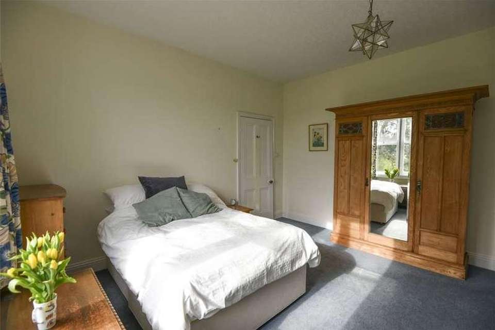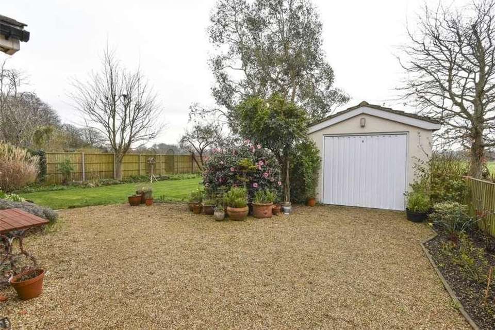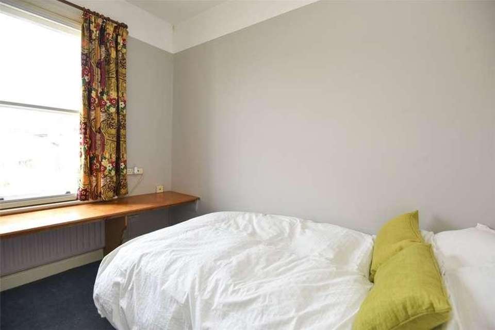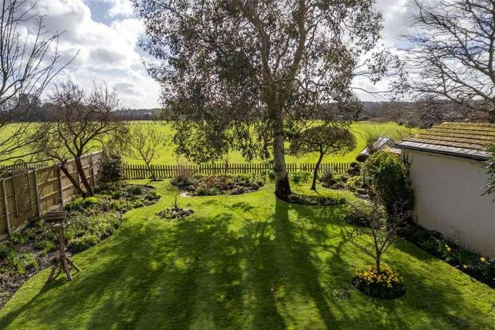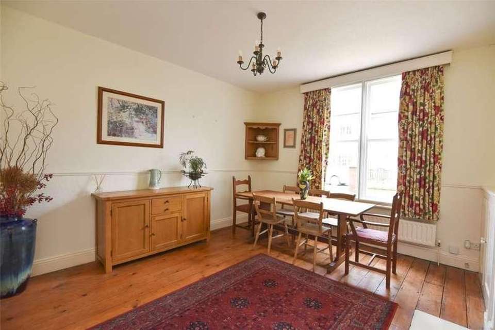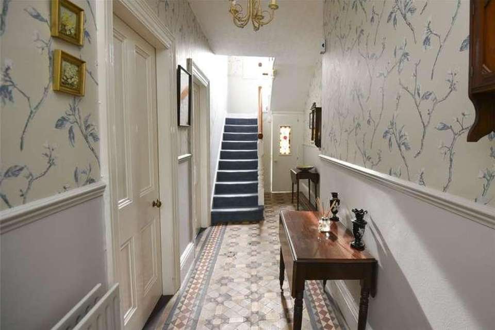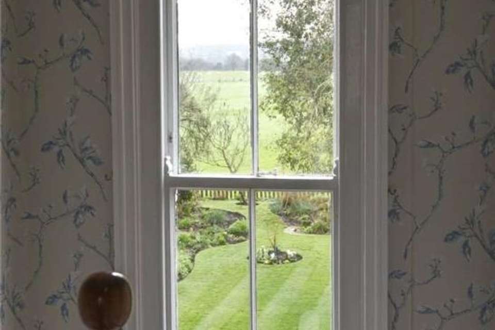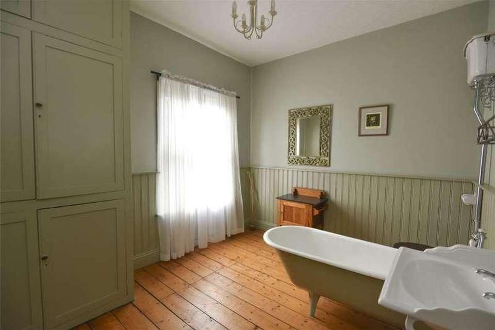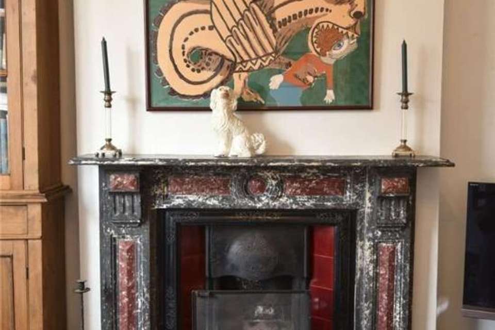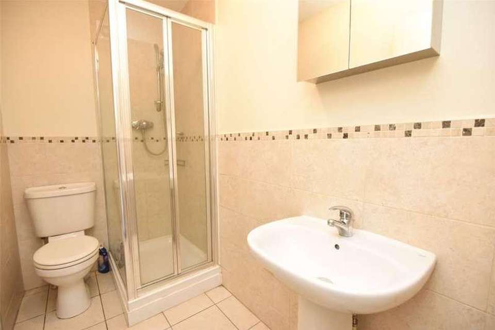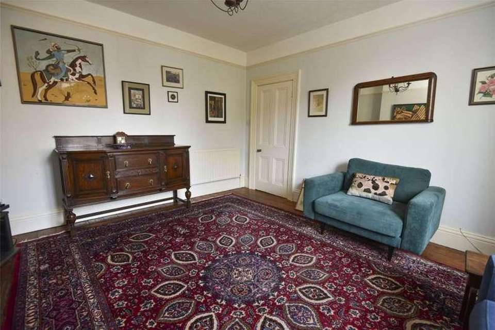4 bedroom property for sale
BH21 1EFproperty
bedrooms
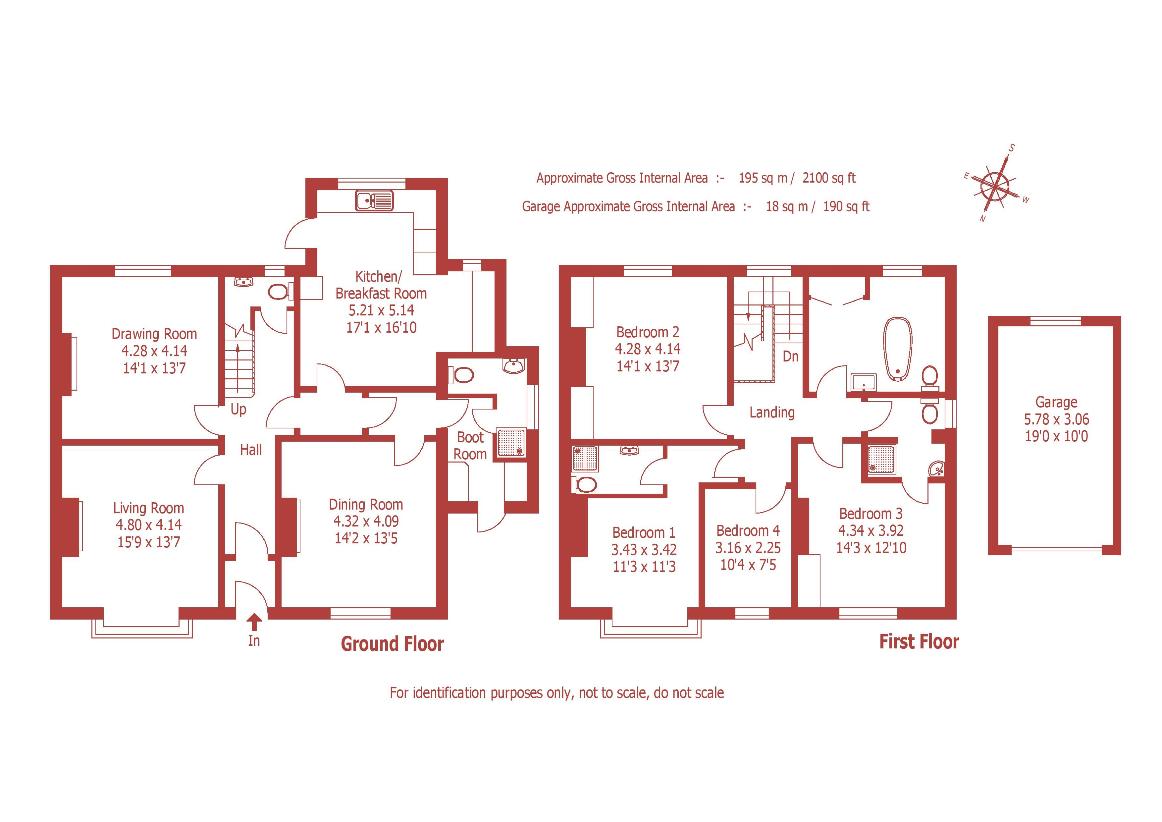
Property photos

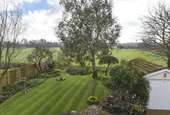
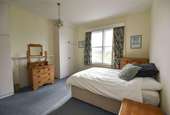
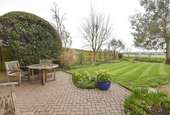
+26
Property description
This attractive house retains much of its original character and charm, including an intact quarry tiled hall floor, dado and picture rails, and open fireplaces. It benefits from garaging, excellent off road parking, and a superb south facing rear garden with outstanding, far reaching views. Subject to planning consent, there is potential to extend if required. An entrance vestibule leads to a long hall with a cloakroom. There is an attractive drawing room with a marble and tiled fireplace and a superb view over the garden and Wimborne cricket ground. The living room features a superb marble fireplace, a picture rail and pine floorboards. An inner hall (with coat hanging area) gives access to a dining room with a tall fireplace (currently sealed) and an adjacent dresser. A side hall leads to a boot room (with stainless steel sink, worktop and cupboards) and a shower room. The kitchen/breakfast room offers a superb view over the garden and cricket ground, and has timber worktops, 1.5 bowl sink, base and wall units, double oven, ceramic hob, extractor hob, integrated fridge, freezer and dishwasher, and an archway to a small utility area with space for white goods. Stairs (with half landing and window overlooking the garden and cricket ground) lead to a first floor landing with loft access. Bedroom 1 has a wrought iron fireplace, and an en suite shower room. Bedroom 2 has superb view over the garden and cricket ground, and 2 fitted double wardrobes. Bedroom 3 has a wrought iron fireplace, a fitted double wardrobe and an en suite shower room with Jack & Jill access to the landing, and bedroom 4 is a single room to the front. The spacious family bathroom has a view over garden and cricket ground, an airing cupboard, and a Victorian style suite comprising cast iron rolltop bath, wash basin and high level WC. A wide gravelled driveway and turning area provides parking for several vehicles, and leads through timber gates to a large detached garage (with up-and-over door and gabled roof.) The front garden is enclosed by a low capped brick wall with wrought iron railings and timber fencing. The south facing rear garden is enclosed by close boarded fencing, with a picket fence to the rear boundary to maximise the view of the cricket ground. It features a well maintained flat lawn, specialised planting including eucalyptus, flowering cherry, camellias, fruit trees and a wealth of spring flowers. There is a brick terrace and turning area, a potting shed, a greenhouse, and an awning at the back of the house.
Council tax
First listed
4 weeks agoBH21 1EF
Placebuzz mortgage repayment calculator
Monthly repayment
The Est. Mortgage is for a 25 years repayment mortgage based on a 10% deposit and a 5.5% annual interest. It is only intended as a guide. Make sure you obtain accurate figures from your lender before committing to any mortgage. Your home may be repossessed if you do not keep up repayments on a mortgage.
BH21 1EF - Streetview
DISCLAIMER: Property descriptions and related information displayed on this page are marketing materials provided by Christopher Batten in association with Winkworth. Placebuzz does not warrant or accept any responsibility for the accuracy or completeness of the property descriptions or related information provided here and they do not constitute property particulars. Please contact Christopher Batten in association with Winkworth for full details and further information.





