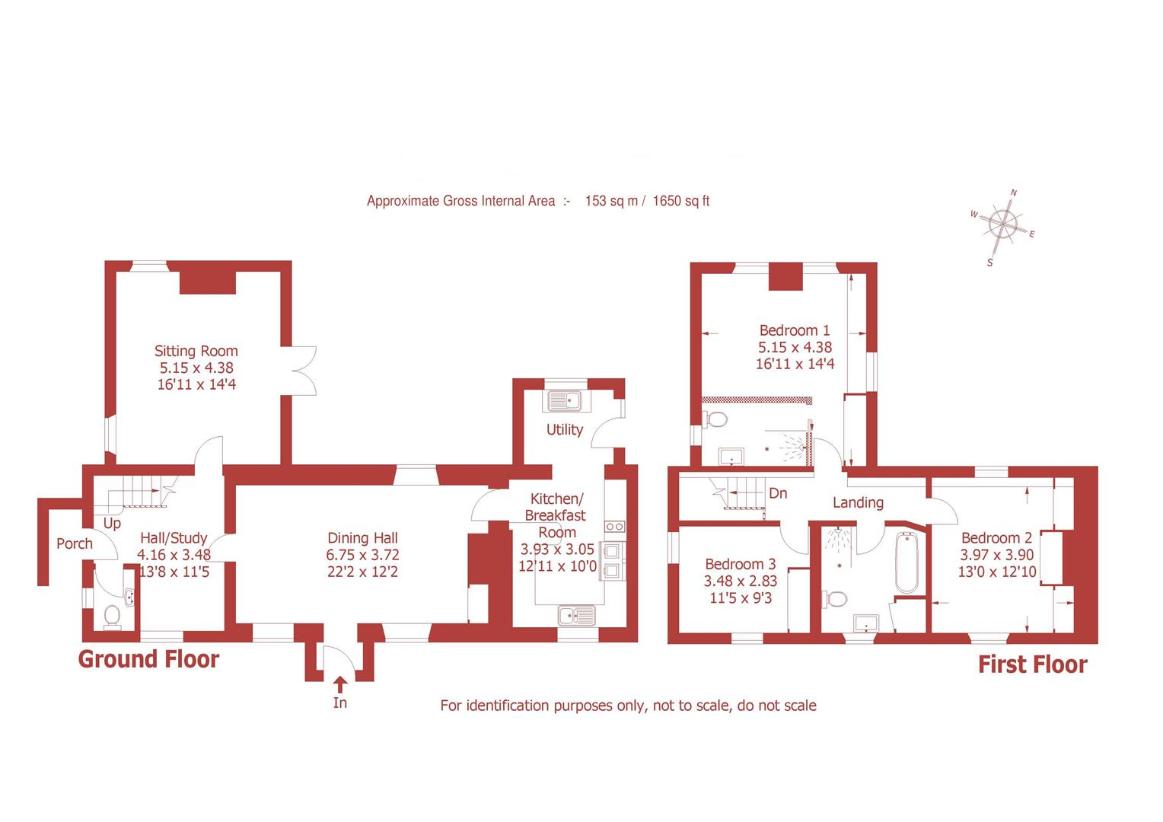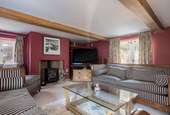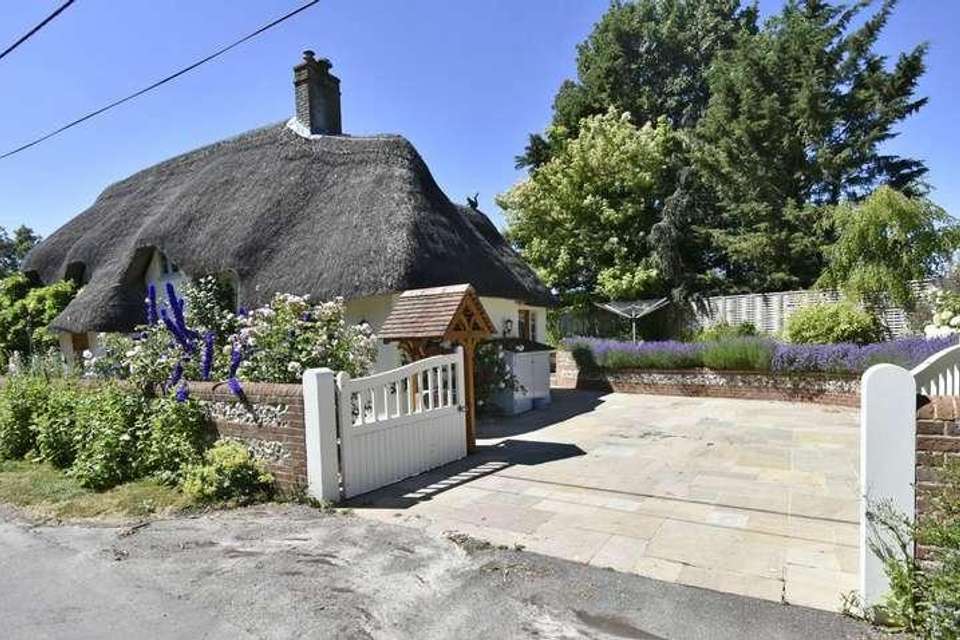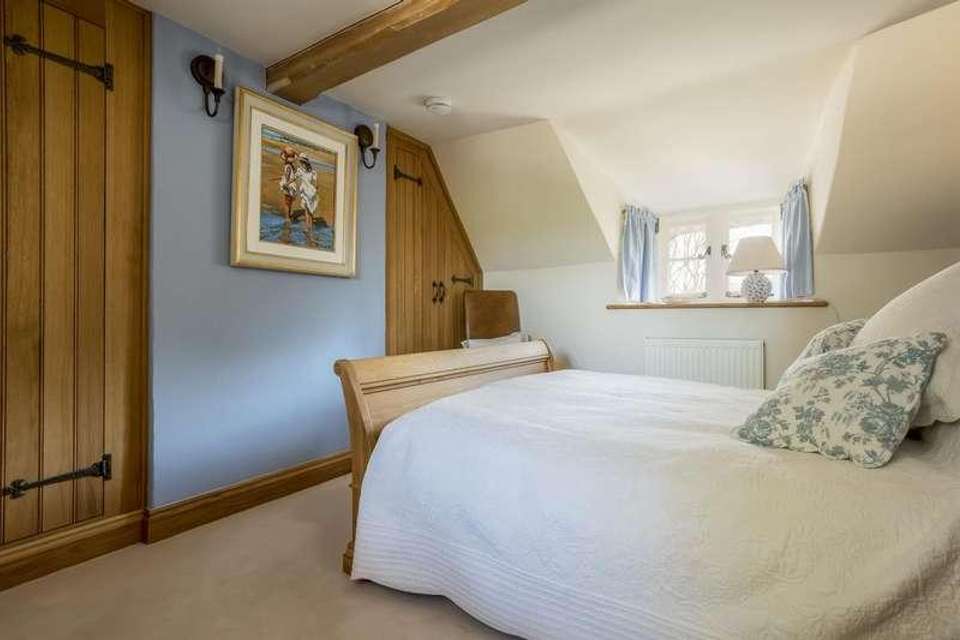3 bedroom property for sale
DT11 8RUproperty
bedrooms

Property photos




+26
Property description
The original part of the building is of lime rendered cob and brick, with more modern cement rendered cavity wall extensions. There is a wheat reed thatched roof with a tall brick chimney. Connected to mains electricity and water, Jacks Cottage has private biodisc filtration drainage, oil fired heating, and lockable timber double glazed windows. Character features include 2 open fireplaces (one of which is currently sealed), Travertine and York stone flooring throughout the principal ground floor rooms, a wealth of exposed beams and timbers, latched oak internal doors, and an impressive bathroom with a copper rolltop bath. The ground floor accommodation includes an open-fronted, thatched entrance porch, an entrance hall/study area, a cloakroom, a charming, beamed sitting room (with feature fireplace and wood burner, and doors to outside) and an impressive beamed dining hall with a large (sealed) fireplace, a window seat and a door to a front porch. The superb kitchen/breakfast room features a York stone floor, hand-built bespoke units, a breakfast bar, an excellent range of polished granite surfaces, twin butlers sinks, an electric Aga (with 3 ovens and 2 hotplates, surrounded by a tiled backdrop, oak mantel and panelling), integrated dishwasher and water softener, and space for an American style fridge-freezer (available by separate negotiation.) Off the kitchen is a utility room with a stable door to outside. An oak staircase leads to the first floor landing which has exposed wall timbers. There are 3 spacious bedrooms, all of which have wardrobes and lovely views over farmland. The superb principal suite comprises an attractive bedroom with a vaulted ceiling, exposed A-frame timbers, and an en suite shower room, and the impressive family bath/shower room includes a free standing copper and nickel rolltop bath. Timber double gates on both sides of the house lead to Indian sandstone driveways providing ample parking. The gardens include brick-and-flint walls, lawns, very well stocked borders, climbers, apple and holly trees, a rose and honeysuckle arbour, an entertaining terrace, tiled storage cabins, raised beds and a studio (with double doors and feature lead roof.) There is also a brick-lined well with a tiled canopy. COUNCIL TAX: Band G EPC: Exempt due to Grade II Listing
Interested in this property?
Council tax
First listed
YesterdayDT11 8RU
Marketed by
Christopher Batten in association with Winkworth 15 East Street,Wimborne,Dorset,BH21 1DTCall agent on 01202 841171
Placebuzz mortgage repayment calculator
Monthly repayment
The Est. Mortgage is for a 25 years repayment mortgage based on a 10% deposit and a 5.5% annual interest. It is only intended as a guide. Make sure you obtain accurate figures from your lender before committing to any mortgage. Your home may be repossessed if you do not keep up repayments on a mortgage.
DT11 8RU - Streetview
DISCLAIMER: Property descriptions and related information displayed on this page are marketing materials provided by Christopher Batten in association with Winkworth. Placebuzz does not warrant or accept any responsibility for the accuracy or completeness of the property descriptions or related information provided here and they do not constitute property particulars. Please contact Christopher Batten in association with Winkworth for full details and further information.






























