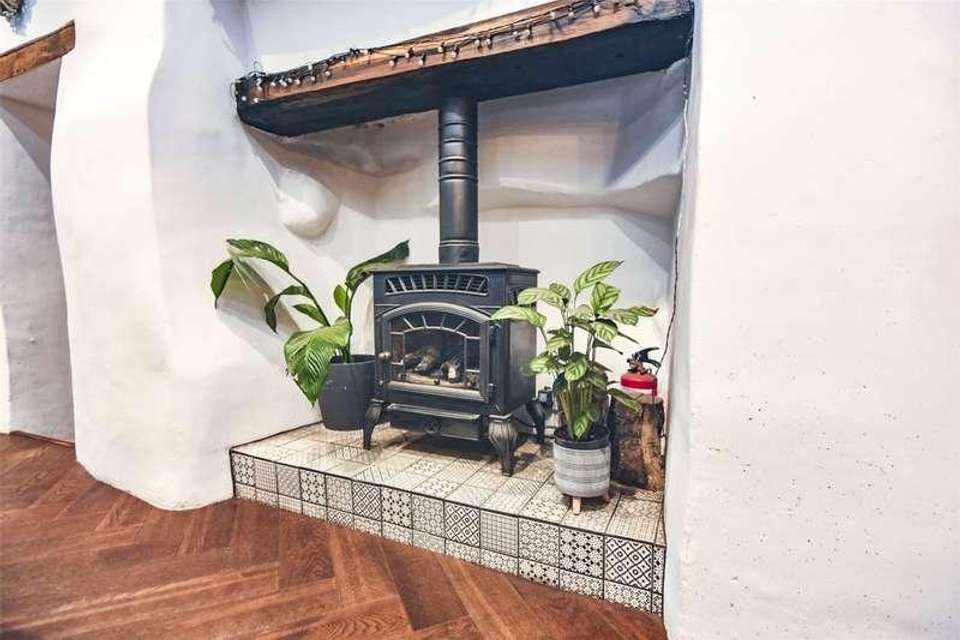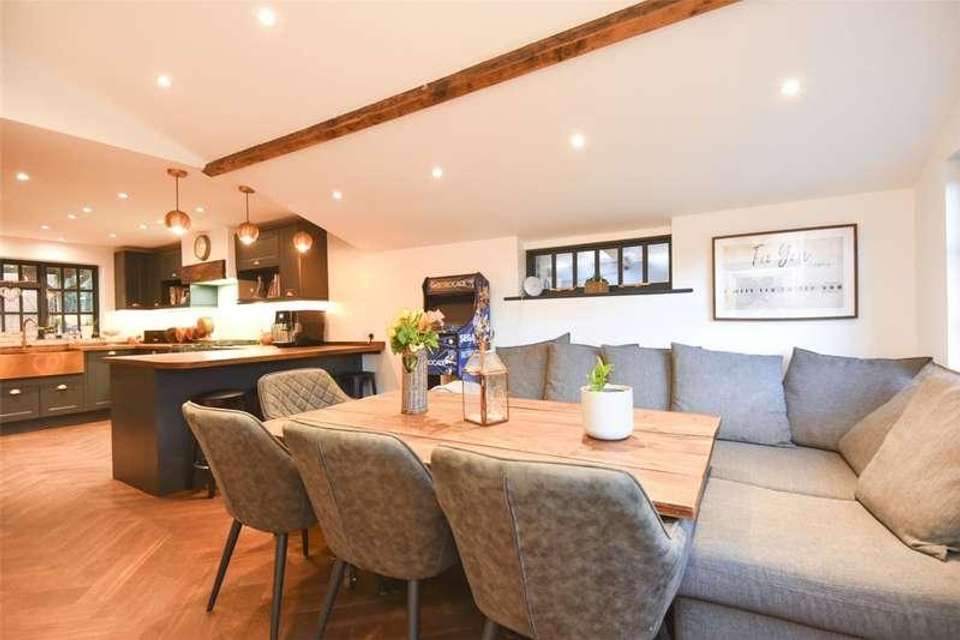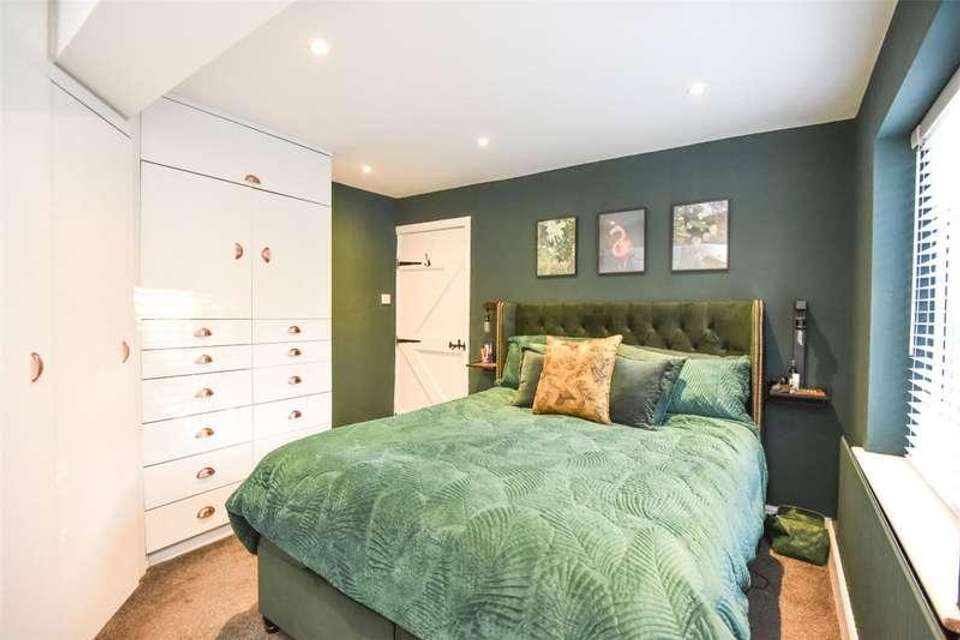4 bedroom property for sale
BH21 3DYproperty
bedrooms
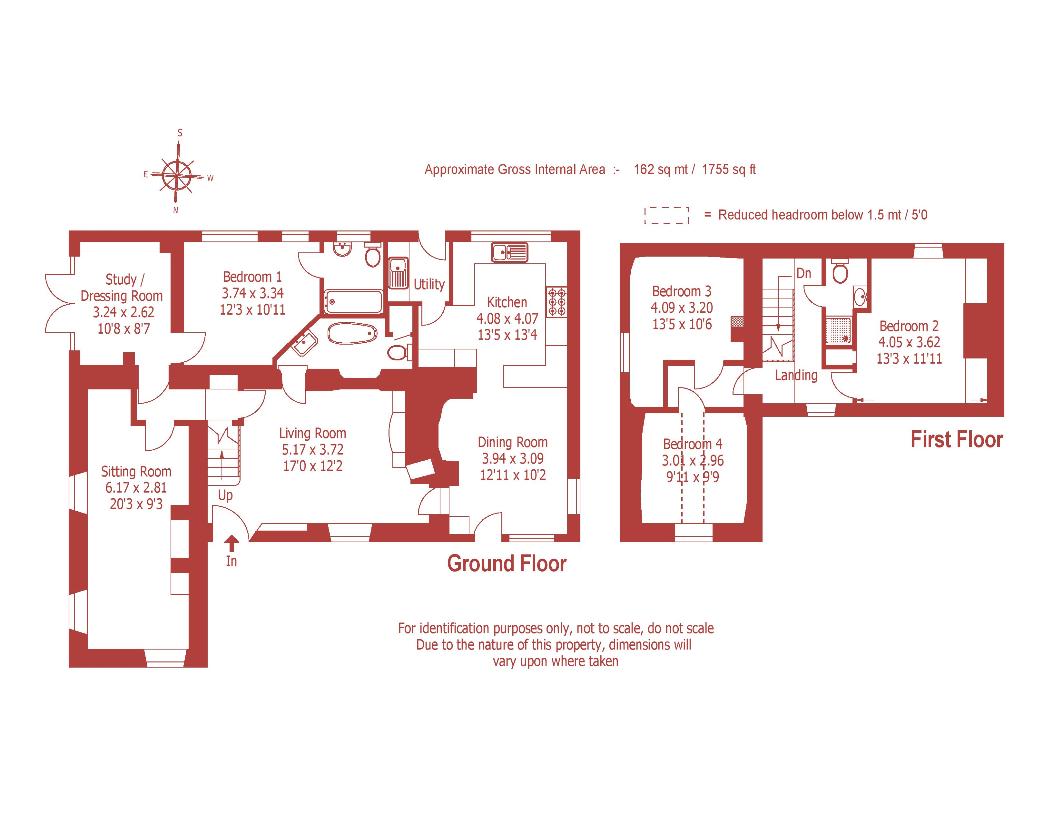
Property photos

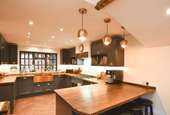

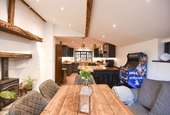
+24
Property description
The house is connected to all mains services and has gas central heating, some double glazing, rendered elevations and a water reed thatched roof which was replaced in 2011. The ridge has been renewed more recently. A driveway provides ample off road parking, and, despite being in a prominent position, the gardens are well screened, offering privacy. There are several useful outbuildings and excellent outdoor entertainment areas. A delightful thatched lychgate gives access to a footpath leading to the front door. There is a cosy living room with window seat, stone fireplace and inset gas fire and a modern bathroom with feature slipper bath, WC, wash basin, and recessed vanity mirror with lighting. The superb contemporary style kitchen/dining room features a high vaulted ceiling, a decorative inglenook style fireplace with fitted gas fire, and double glazed door to the front. There is an excellent range of units and solid oak worktops, a breakfast bar, a brushed copper twin sink, and oak flooring. Appliances include integrated full height fridge and freezer, range cooker (with 6 burners and 1.5 ovens), integrated dishwasher and microwave. The adjacent utility room has gas central heating boiler, space for washing machine and tumble dryer, and stable door to a covered outdoor entertaining area. There is also a dual aspect sitting room with gas fire, oak strip flooring and cosy reading nook, and a study/dressing room with French doors to outside. Bedroom 1 has built-in wardrobes and a fully tiled en suite bathroom with bath, wash basin and WC. From the living room, an open plan staircase leads to a large first floor landing with loft access. Bedroom 2 has built-in wardrobes, bedroom 3 has a wardrobe recess, and bedroom 4 has a sloping ceiling. There is also a fully tiled shower room (with shower, wash basin and WC.) Outside, a 5-bar gate gives access to a large gravelled driveway providing ample off road parking, and there is a separate pedestrian access through the pretty lychgate which is set in an established laurel hedge screening the property from the road. The front garden is lawned, with a timber summerhouse. The south facing rear garden offers a large degree of privacy, and features a covered entertaining area with a large garden store room (with lighting.) There is also a large summerhouse/gym, a shed and a greenhouse. The lawns are interspersed with shrubs, and there is a further timber outbuilding/home office (with a large fixed picnic table), a timber deck and a barbecue area with bench seating. A gravelled bridleway lies within the curtilage of the property and can provide further parking.
Council tax
First listed
3 weeks agoBH21 3DY
Placebuzz mortgage repayment calculator
Monthly repayment
The Est. Mortgage is for a 25 years repayment mortgage based on a 10% deposit and a 5.5% annual interest. It is only intended as a guide. Make sure you obtain accurate figures from your lender before committing to any mortgage. Your home may be repossessed if you do not keep up repayments on a mortgage.
BH21 3DY - Streetview
DISCLAIMER: Property descriptions and related information displayed on this page are marketing materials provided by Christopher Batten in association with Winkworth. Placebuzz does not warrant or accept any responsibility for the accuracy or completeness of the property descriptions or related information provided here and they do not constitute property particulars. Please contact Christopher Batten in association with Winkworth for full details and further information.


















