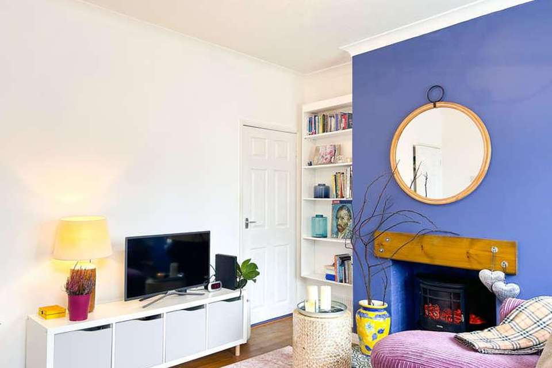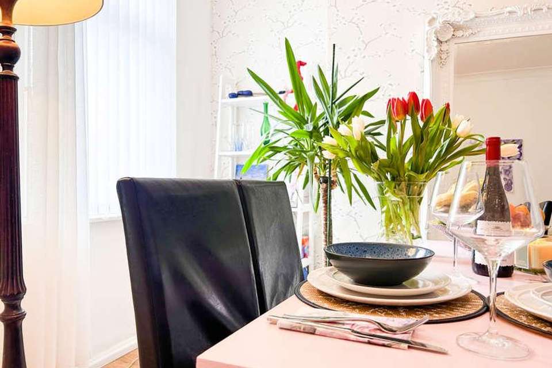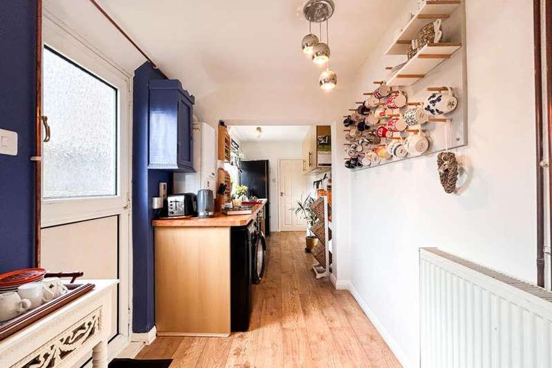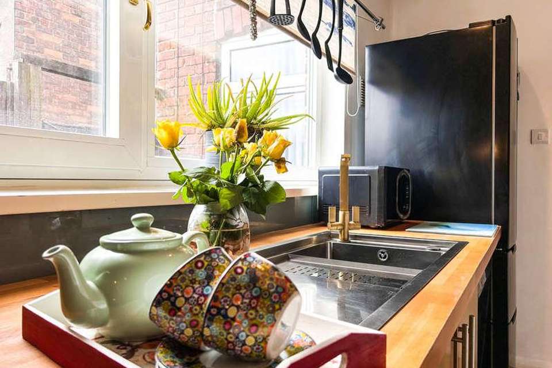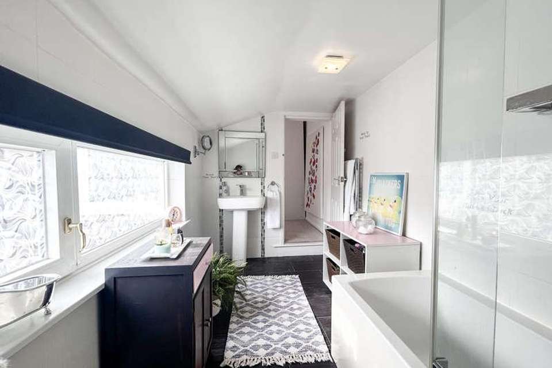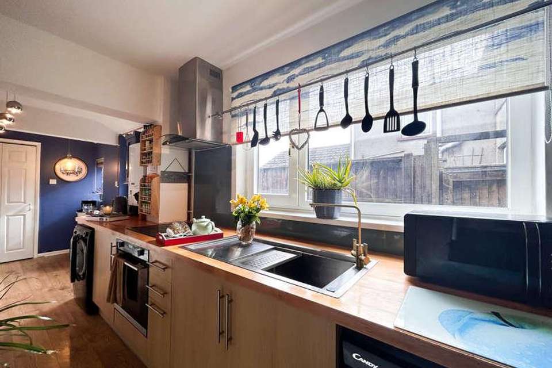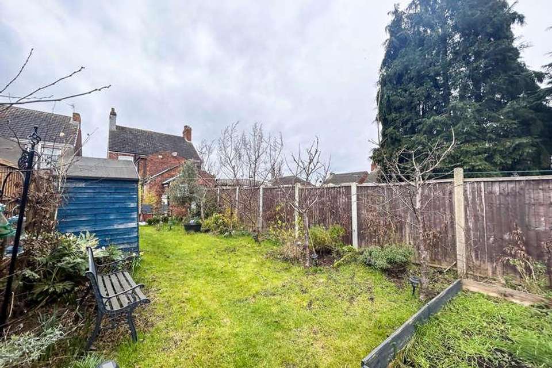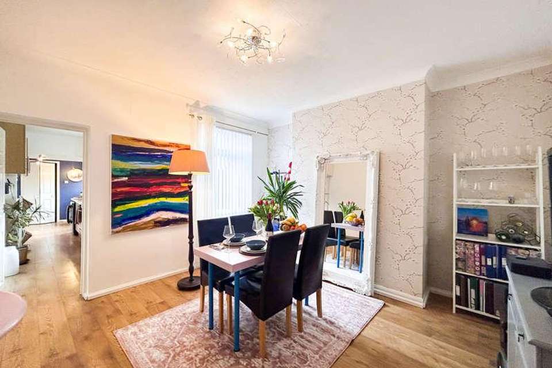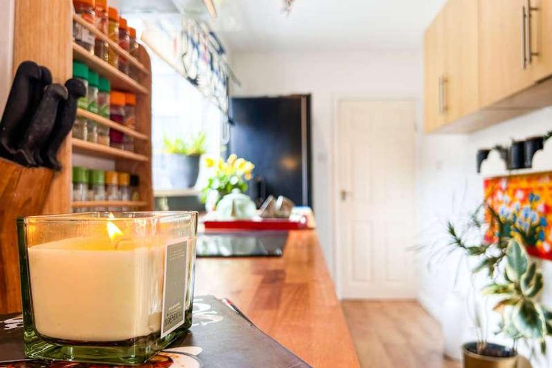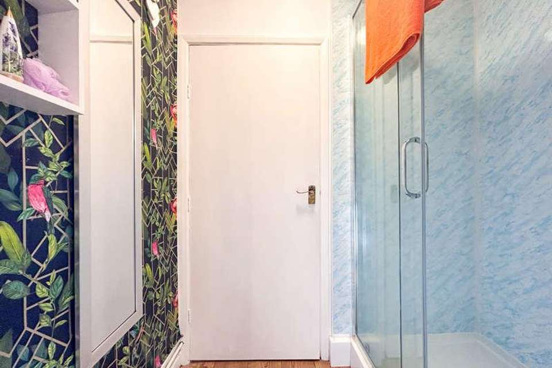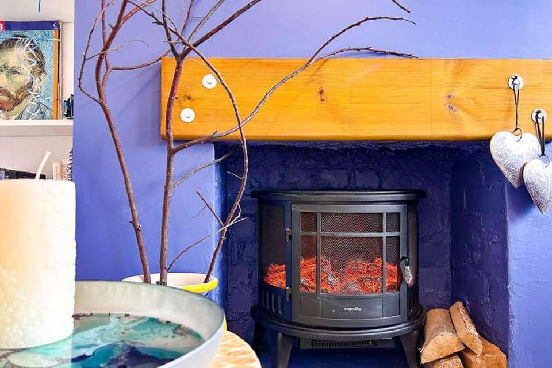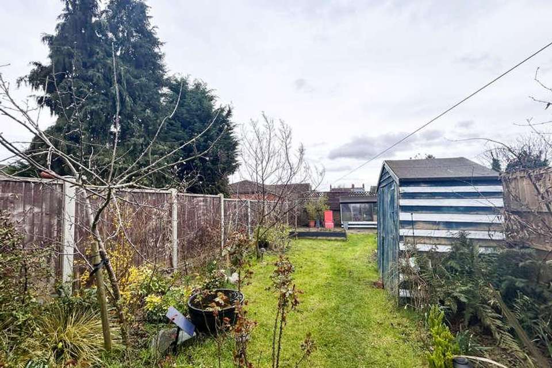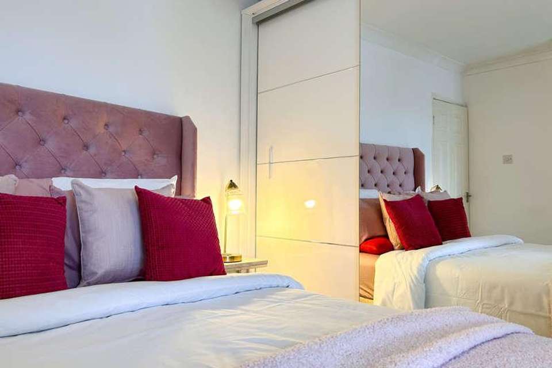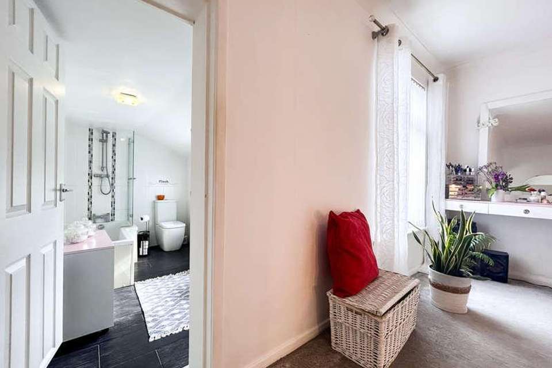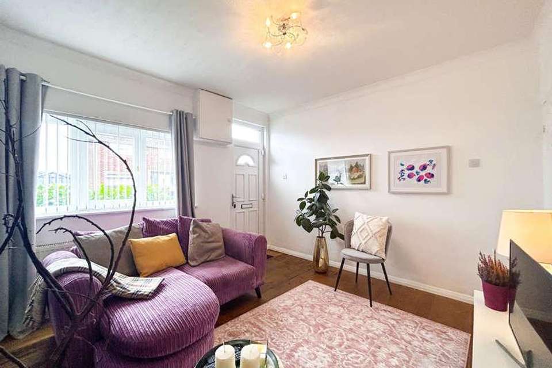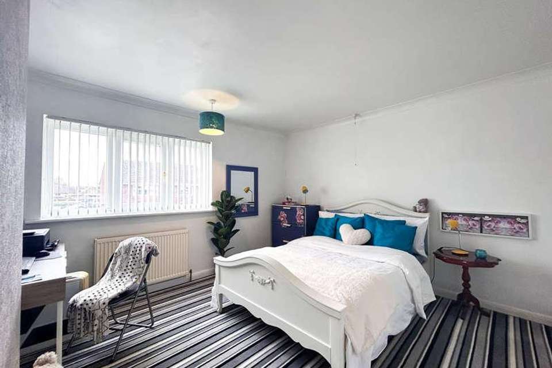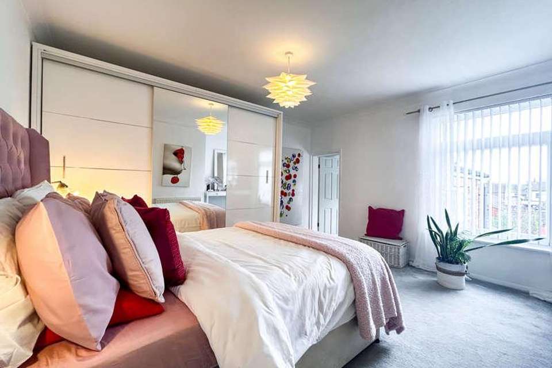2 bedroom semi-detached house for sale
Oxford Street, DN16semi-detached house
bedrooms
Property photos
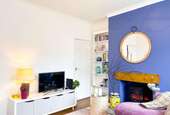
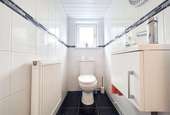
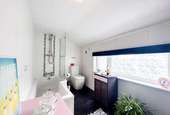
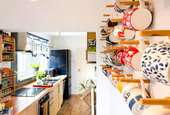
+17
Property description
Council tax band: A.Welcome to this charming two-bedroom semi-detached townhouse, nestled on Oxford Street and proudly presented by Louise Oliver Properties. Boasting immaculate interiors throughout, this residence offers generous living spaces and modern conveniences, perfect for comfortable living.Upon entry, you are greeted by a cosy front lounge featuring a freestanding electric fire and traditionally tiled hearth, creating a warm and inviting atmosphere. The main entrance directly opens into this space, providing seamless access for relaxation and entertainment. Flowing from the lounge is a hallway with stairs leading to the first floor, leading to a rear sitting room overlooking the gardens. This versatile space can be utilized as a family dining room or a secondary lounge area, offering flexibility to suit your lifestyle needs. The galley-style kitchen is a highlight of this home, showcasing upgraded wood wall and base storage units, along with a built-in electric oven and grill, extractor hood, and recessed stainless steel one-and-a-half sink with drainer attachment. With its timeless presentation and ample dining space, the kitchen is perfect for culinary enthusiasts and gatherings. Conveniently adjacent to the kitchen, you'll find a ground floor WC and a built-in shower enclosure, providing added comfort and functionality. Access to the enclosed rear garden further enhances the appeal of this space, offering a private outdoor retreat for relaxation and leisure activities. Ascending to the first floor, you'll discover two double bedrooms, with the second bedroom featuring built-in storage solutions. The master bedroom boasts a large three-piece En-suite bathroom, providing a serene sanctuary for relaxation and rejuvenation. Outside, the property features a large enclosed rear garden with access via the front aspect, offering plenty of space for outdoor enjoyment and Al fresco dining. Situated within walking distance to the full amenities of Ashby's town center and conveniently close to public bus routes, this home offers the perfect blend of convenience and tranquility.Don't miss the opportunity to make this delightful townhouse your new home. Contact Louise Oliver Properties today to arrange a viewing and experience the charm of Oxford Street living in Ashby, Scunthorpe.Lounge - 3.77m x 3.58m (12'4" x 11'9")Sitting Room - 3.93m x 3.77m (12'11" x 12'4")Kitchen / Dining Room - 6.91m x 1.80m (22'8" x 5'11")Shower Room - 1.80m x 1.71m (5'11" x 5'7")Ground Floor WC - 1.80m x 1.50m ( 5'11" x 4'11")Master Bedroom - 3.95m x 3.77m (12'11" x 12'4") En-Suite Bathroom - 3.48m x 1.80m (11'5" x 5'11")Bedroom Two - 3.77m x 3.57m (12'4" x 11'9")FeaturesKitchen-DinerOn-road ParkingGardenEn-suiteFull Double Glazing Oven/HobGas Central Heating Combi BoilerDouble BedroomsLarge GardensFireplaceProperty additional infoLOUNGE : 3.77m x 3.58m Step into this delightful property through the front aspect, greeted by solid wood flooring and a welcoming ambiance. The entrance features an electric free-standing effect log-burner, perfect for cozy evenings. With a front aspect uPVC window and door, natural light floods the space, complementing the neutral decor throughout.Additionally, a radiator ensures warmth and comfort, while a convenient walk-in under stair storage cupboard offers practical storage solutions. The entrance seamlessly opens to the stairs and sitting room, providing a seamless flow throughout the home. Experience comfort and style from the moment you enter.SITTING ROOM : 3.93m x 3.77m This rear aspect sitting room, currently utilized as a family dining room, exudes charm and functionality. Featuring solid wood flooring and a rear aspect uPVC window overlooking the serene enclosed gardens, this space offers a tranquil setting for dining and relaxation.Complete with a radiator and ceiling light, comfort and illumination are ensured throughout. The room seamlessly opens to the large kitchen/diner, creating an inviting flow for entertaining and everyday living. Experience the perfect blend of style and versatility in this welcoming space.KITCHEN & DINER : 6.91m x 1.80m Prepare to be impressed by this generously sized galley-style kitchen and dining area, perfect for culinary adventures and family gatherings. The kitchen features a solid wood single worktop adorned with a recessed stainless steel double sink and drainer, complete with a brass mixer tap and separate removable drainer.Equipped with modern conveniences, including a built-in electric oven and four-ring hob with an extractor hood, meal preparation becomes a breeze. Cream-fronted wall and base storage units offer ample storage space, complemented by a side aspect uPVC window and single door leading to the garden, providing natural light and garden access.This kitchen is designed with functionality in mind, boasting ample storage space for white goods and even accommodating a freestanding American-style double fridge. Additionally, the space houses a Valiant Gas combi-boiler, ensuring comfort and efficiency.Ideal for both casual dining and formal gatherings, the dining area offers space for a dining table, enhancing the versatility of the room. Illuminated by a ceiling light, the area is perfect for creating memorable dining experiences.The kitchen seamlessly opens to the shower room and WC, adding convenience to this well-appointed space. Experience the epitome of style, functionality, and comfort in this impressive kitchen and dining area.GROUND FLOOR SHOWER : 1.80m x 1.71m Discover an ingenious use of space in the rear hallway of the kitchen, offering both practicality and style. Accessed through a convenient bi-fold door, this area boasts a rectangular shower enclosure with sliding glass doors, enhancing accessibility and functionality.Designed for comfort, the shower enclosure features a raised acrylic shower tray and mermaid board walls, ensuring durability and easy maintenance. Enjoy a luxurious bathing experience with the main-fed waterfall shower hose, accompanied by a secondary handheld shower hose for added convenience.Illuminated by a ceiling light, this space offers a rejuvenating retreat for relaxation and personal care. Experience the epitome of modern living with this thoughtfully designed shower area, seamlessly integrated into the rear hall of the kitchen.GROUND FLOOR WC : 1.80m x 1.50m The ground floor WC offers practicality and style, making it a standout feature of the home. Equipped with a low flush toilet and a rectangular wall-hung vanity hand basin adorned with a sleek chrome faucet, this space combines functionality with elegance.Tiled walls and PVC to the ceiling ensure durability and easy maintenance, while spotlights provide ample illumination. A rear aspect obscure glazed uPVC window allows natural light in while maintaining privacy.Experience convenience and sophistication in this thoughtfully designed ground floor WC, perfect for everyday use.MASTER BEDROOM : 3.95m x 3.77m Indulge in comfort and relaxation in this generously proportioned double bedroom. Boasting plush carpeted flooring and a rear aspect uPVC window, this room offers a serene atmosphere and ample natural light.Complete with a radiator and ceiling light, comfort is ensured throughout the space. Additionally, the bedroom seamlessly opens to the en-suite bathroom, adding convenience and privacy to your daily routine.Experience the luxury of this spacious double bedroom, designed for tranquility and restful nights.EN-SUITE BATHROOM : 3.48m x 1.80m Step into luxury with this elegant three-piece en-suite bathroom, designed for comfort and style. Featuring a P-shaped panel bath with an over-bath mains shower unit, relaxation awaits after a long day.The bathroom also includes a low flush toilet and a square ceramic pedestal hand basin, adding functionality while maintaining sophistication. A chrome-style ladder radiator provides warmth and adds a touch of contemporary flair.Natural light streams in through the side aspect uPVC window, enhancing the airy ambiance of the space. Complete with a ceiling light and extractor unit, this bathroom offers both practicality and comfort.Indulge in the ultimate bathing experience in this well-appointed en-suite bathroom, where luxury meets functionality.BEDROOM TWO : 3.77m x 3.57m Relax and unwind in this comfortable double bedroom, featuring plush carpeted flooring that adds warmth and coziness to the space. Enjoy ample natural light through the front aspect uPVC window, creating a bright and inviting atmosphere.Smart storage solutions are incorporated into the room with a storage cupboard cleverly utilizing the space over the stairs. Additionally, this cupboard provides convenient access to the loft, offering additional storage possibilities.Complete with a radiator to ensure comfort during colder months and a ceiling light for illumination, this bedroom is designed for both relaxation and functionality. Experience the perfect blend of comfort and practicality in this inviting space.EXTERNAL :The front courtyard welcomes you with its low-maintenance, well-maintained landscape, boasting walled and gated access for added privacy and security. A shared path leads to gated access to the rear garden, enhancing convenience and accessibility.In the rear garden, enjoy complete privacy and security with its fully enclosed and secured perimeter. The garden features a harmonious blend of paved patio areas and lush lawns, providing ample space for outdoor relaxation and entertainment.Explore the variety of established beds and borders, adding charm and character to the outdoor space. Whether you're seeking a serene retreat or a vibrant outdoor oasis, the rear garden offers endless possibilities for enjoyment and leisure.Disclaimer :Louise Oliver Properties Limited themselves and for the vendors or lessors of this property whose agents they are, give notice that the particulars are set out as a general outline only for the guidance of intending purchasers or lessors, and do not constitute part of an offer or contract; all descriptions, dimensions, references to condition and necessary permission for use and occupation, and other details are given without responsibility and any intending purchasers or tenants should not rely on them as statements or presentations of fact but must satisfy themselves by inspection or otherwise as to the correctness of each of them. Room sizes are given on a gross basis, excluding chimney breasts, pillars, cupboards, etc. and should not be relied upon for carpets and furnishings. We have not carried out a detailed survey and/or tested services, appliances, and specific fittings. No person in the employment of Louise Oliver Properties Limited has any authority to make or give any representation of warranty whatever in relation to this property and it is suggested that prospective purchasers walk the land and boundaries of the property, prior to exchange of contracts, to satisfy themselves as to the exact area of land they are purchasing.
Council tax
First listed
Over a month agoOxford Street, DN16
Placebuzz mortgage repayment calculator
Monthly repayment
The Est. Mortgage is for a 25 years repayment mortgage based on a 10% deposit and a 5.5% annual interest. It is only intended as a guide. Make sure you obtain accurate figures from your lender before committing to any mortgage. Your home may be repossessed if you do not keep up repayments on a mortgage.
Oxford Street, DN16 - Streetview
DISCLAIMER: Property descriptions and related information displayed on this page are marketing materials provided by Louise Oliver Properties. Placebuzz does not warrant or accept any responsibility for the accuracy or completeness of the property descriptions or related information provided here and they do not constitute property particulars. Please contact Louise Oliver Properties for full details and further information.





