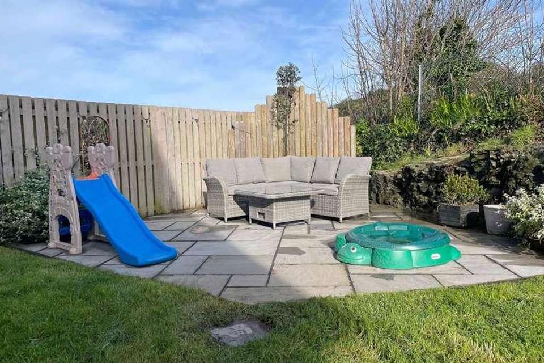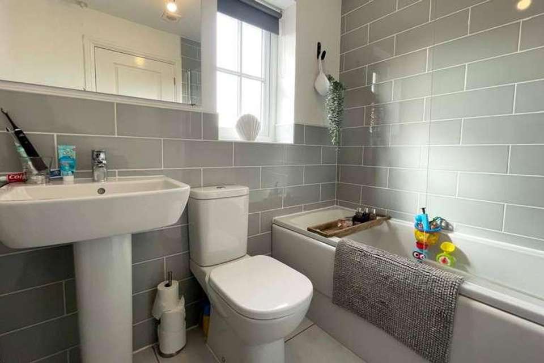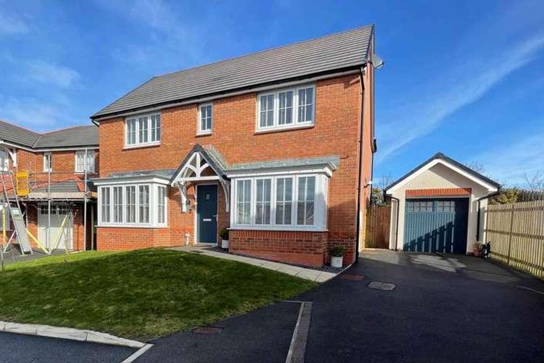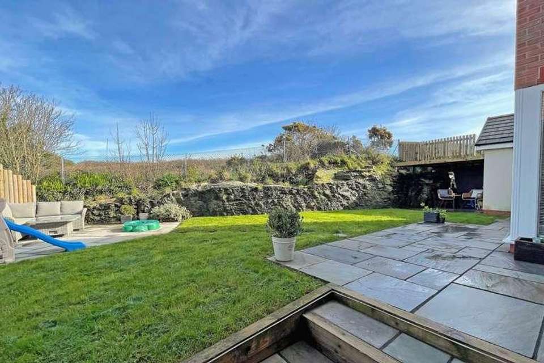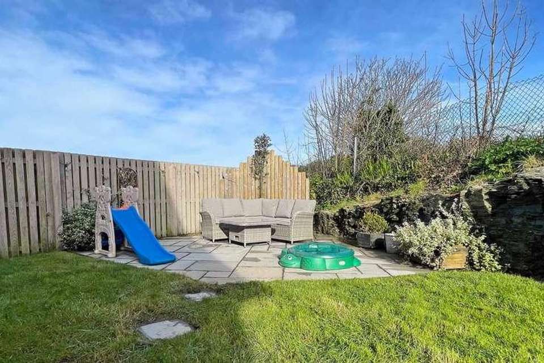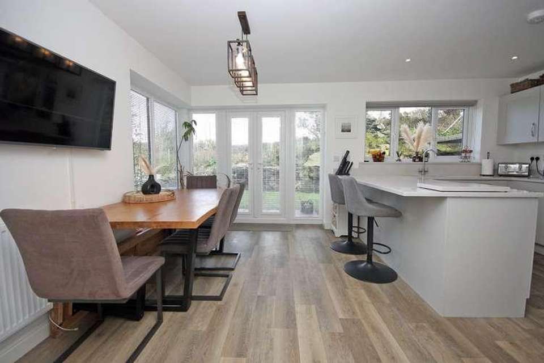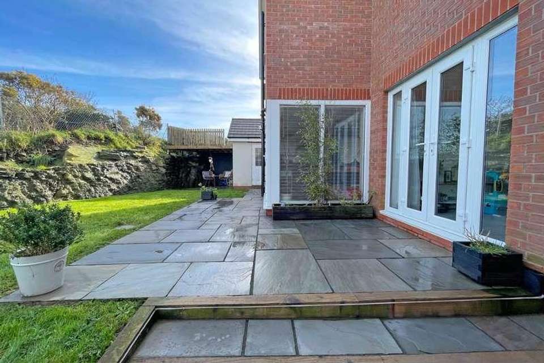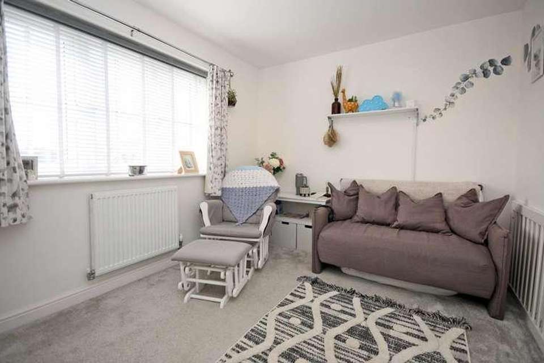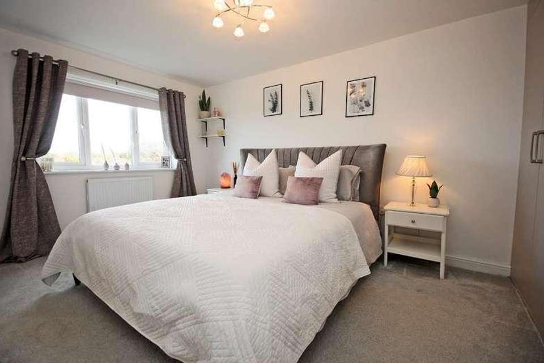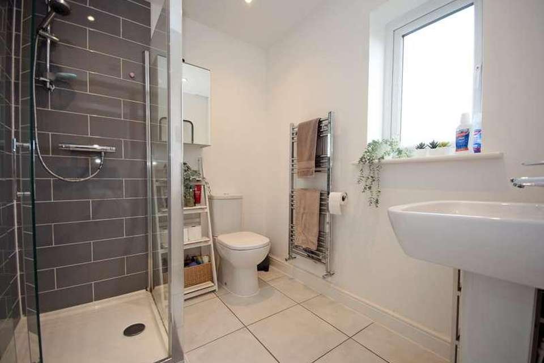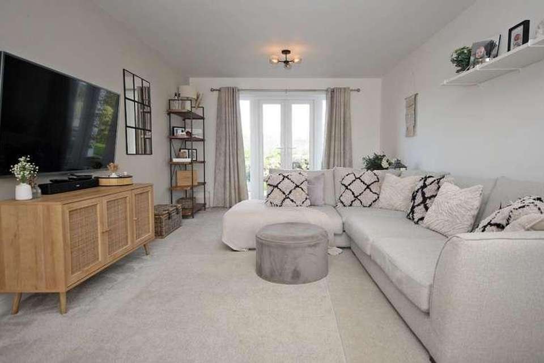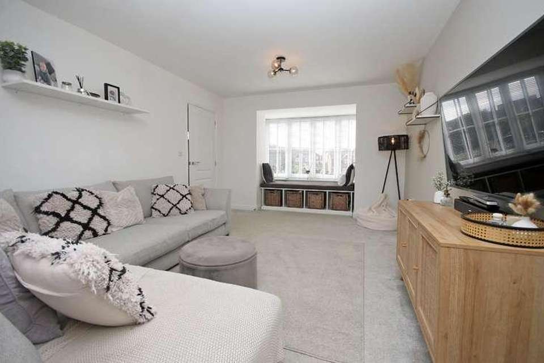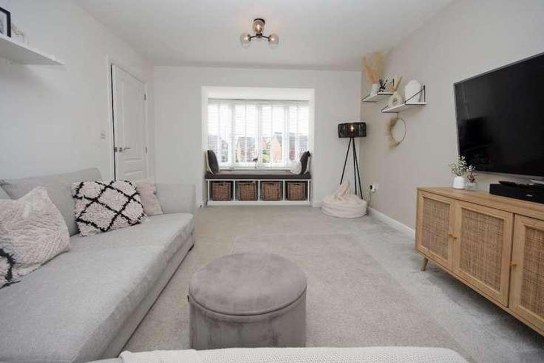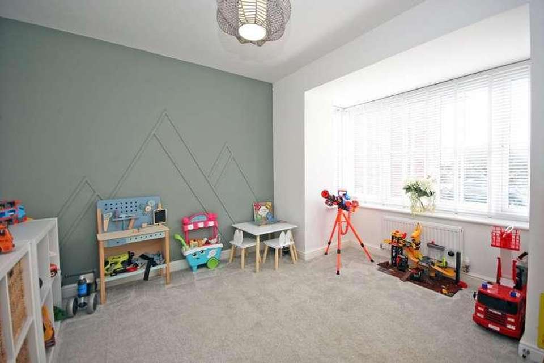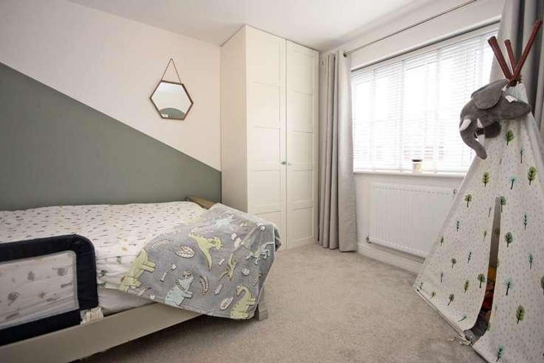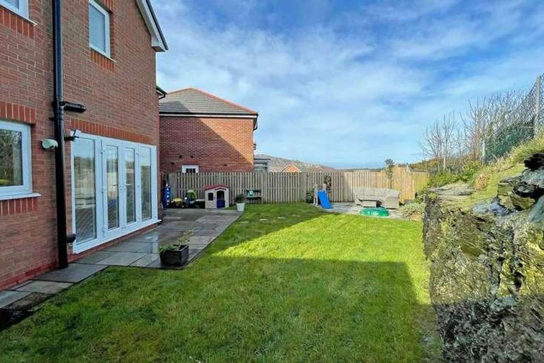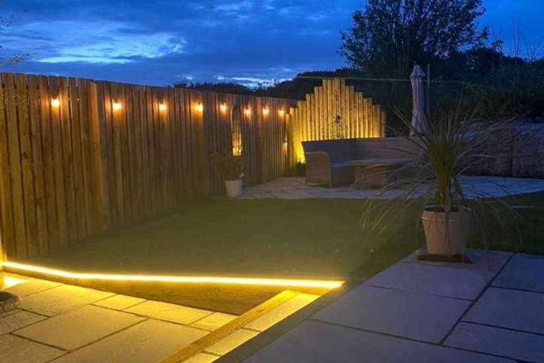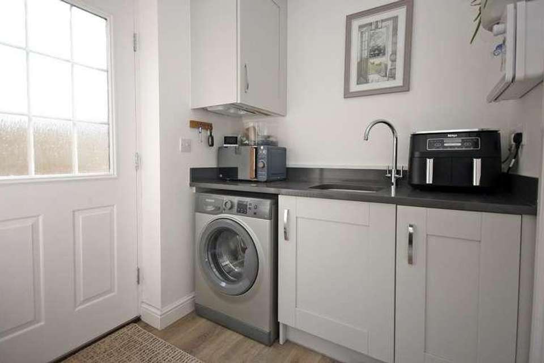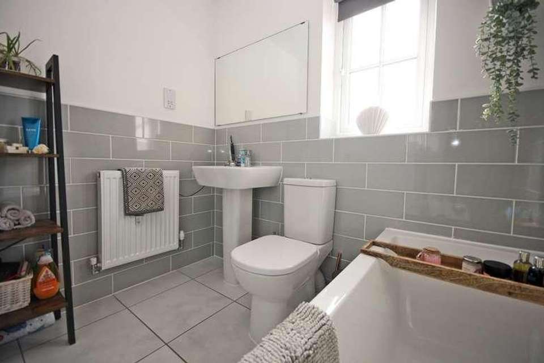4 bedroom property for sale
LL65 1NZproperty
bedrooms
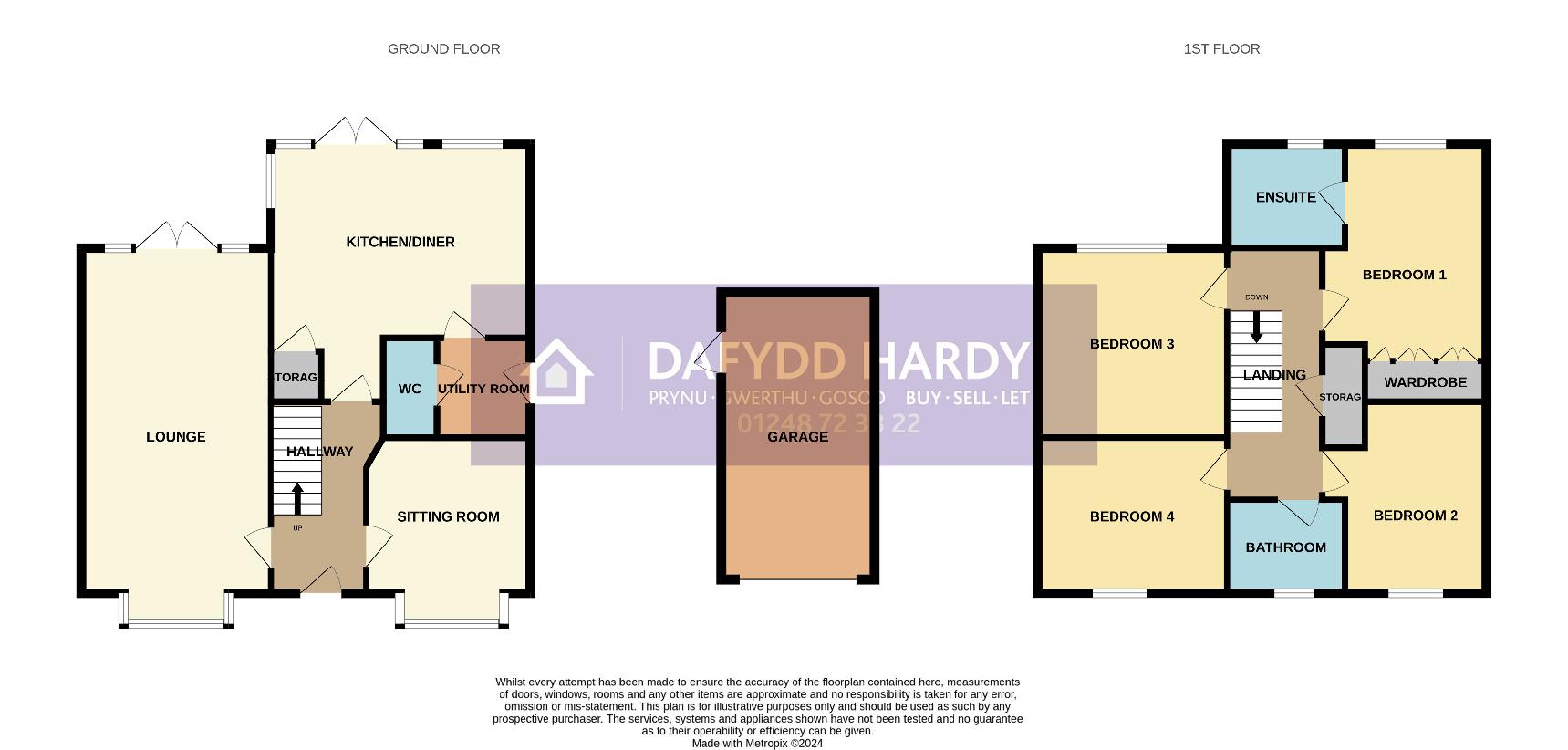
Property photos

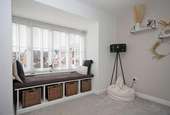
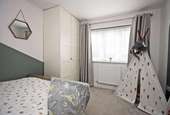
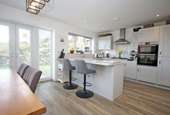
+26
Property description
Located in a highly desirable location on the outskirts of Holyhead, is this Superior Detached Family Home offering everything you will need for todays modern lifestyles. Newly built within the last few years, this attractive, red brick home has great kerb side appeal and as soon as you walk through the front door you will be impressed by the stylish interior. The well presented and well proportioned accommodation briefly consists of a welcoming and spacious Entrance Hall with a reception room on either side. Both rooms have large, front facing bay windows, with the larger Lounge area fitted with a window seat and patio doors that open onto the garden patio. To the rear of the property is an extra large Kitchen with an open plan design that incorporates the Dining area. Fitted with a high quality Karndeen floor and modern, soft closing, grey coloured, shaker style, base and wall units, topped with a light coloured quartz work surface, this stylish Kitchen is an impressive space to entertain all your family and friends. Double patio doors lead out into the rear garden allowing you more space for entertaining during the warmer months. The Kitchen is equipped with an eye level double electric oven, a 5 ring gas hob and an integrated fridge/freezer as well as a dishwasher point. In addition there is also a useful utility room with matching fitted units and a washing machine point. A useful ground floor Wc is located off the Utility room. Upstairs on the first floor are 4 Double Bedrooms with the large Master Bedroom enjoying a partial sea view and featuring a built -in wardrobe with an en suite shower room thats fitted with a modern white Wc suite. All are served by a generous size family Bathroom that is fitted with a white Bathroom suite as well as an over bath shower unit. The property has a mains Gas Central Heating system and uPVC Double Glazing throughout to keep you warm in the winter months. Outside to the front is a manageable size open lawn with a Tarmacadam driveway to the side that provides valuable off road parking as well as access to the Detached Single Garage. To the rear is a larger enclosed garden that features 2 large stone flagged patio and a unique covered seating area where you can relax and enjoy the surrounding garden. We highly recommend you book a viewing soon to fully appreciate this beautifully designed and presented home thats ready for you to move straight into.
Interested in this property?
Council tax
First listed
2 days agoLL65 1NZ
Marketed by
Dafydd Hardy Estate Agents 3 Bulkley Square,Llangefni,Anglesey,LL77 7LRCall agent on 01248 72 33 22
Placebuzz mortgage repayment calculator
Monthly repayment
The Est. Mortgage is for a 25 years repayment mortgage based on a 10% deposit and a 5.5% annual interest. It is only intended as a guide. Make sure you obtain accurate figures from your lender before committing to any mortgage. Your home may be repossessed if you do not keep up repayments on a mortgage.
LL65 1NZ - Streetview
DISCLAIMER: Property descriptions and related information displayed on this page are marketing materials provided by Dafydd Hardy Estate Agents. Placebuzz does not warrant or accept any responsibility for the accuracy or completeness of the property descriptions or related information provided here and they do not constitute property particulars. Please contact Dafydd Hardy Estate Agents for full details and further information.





