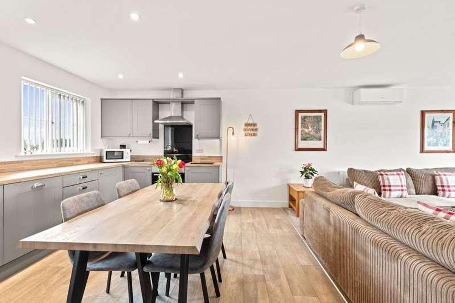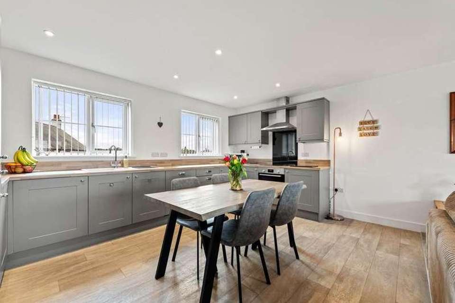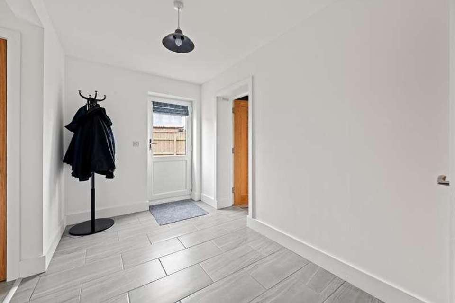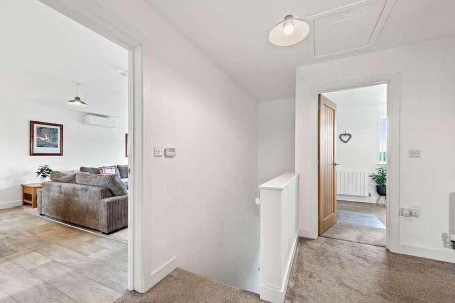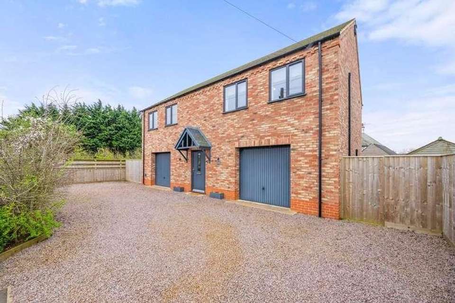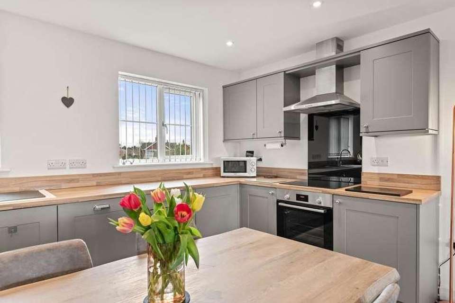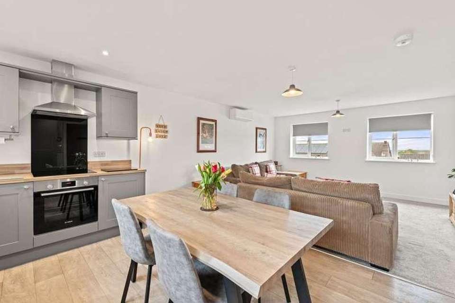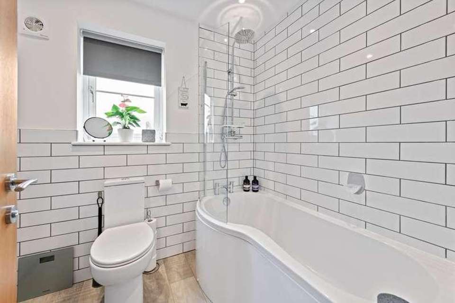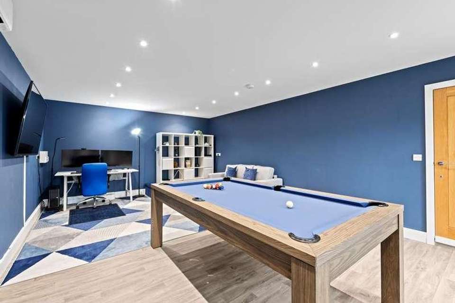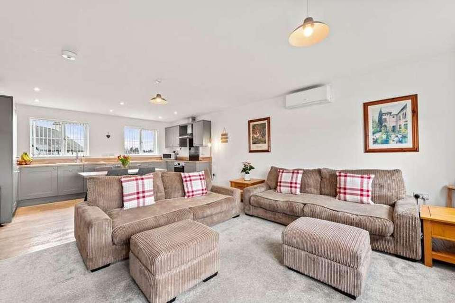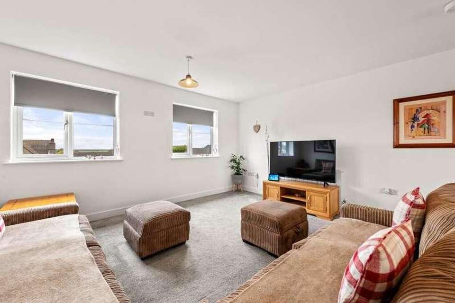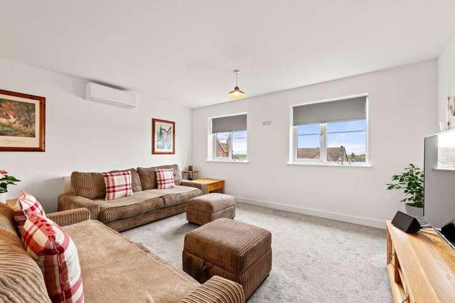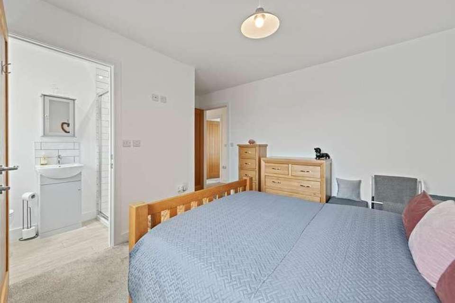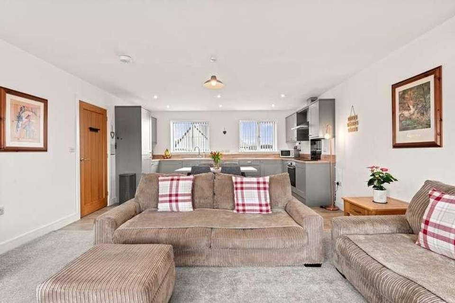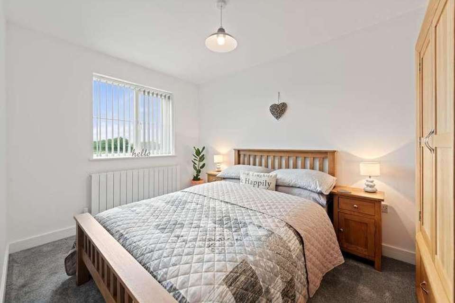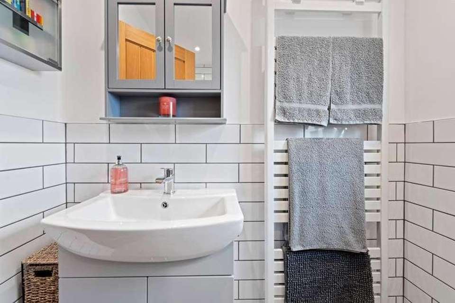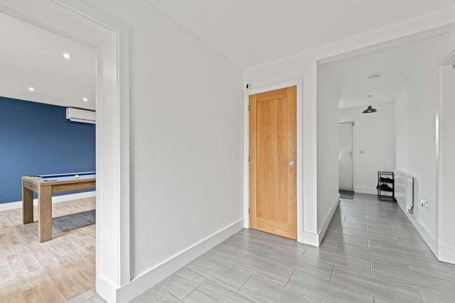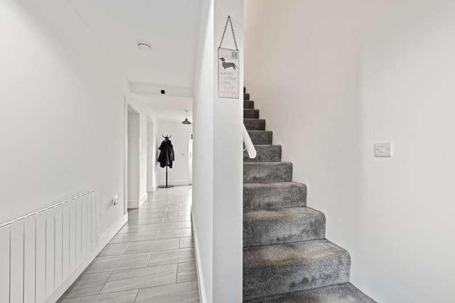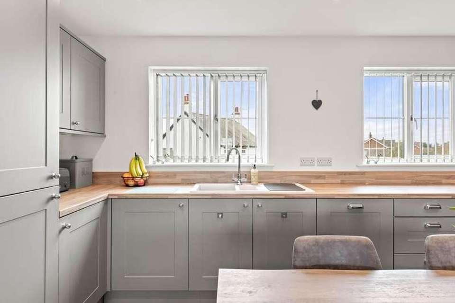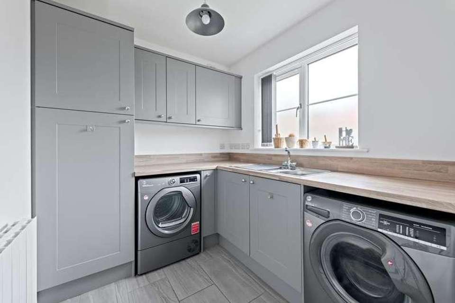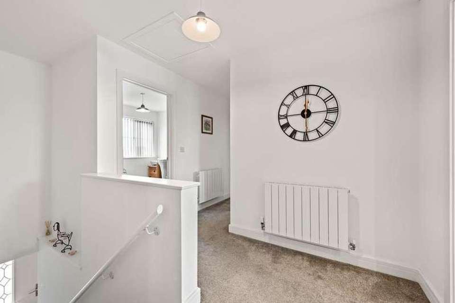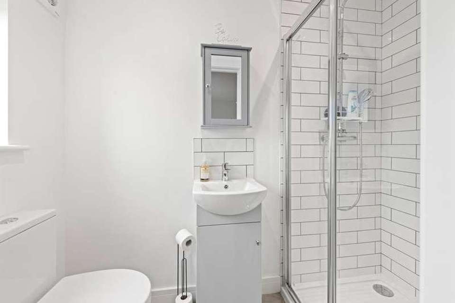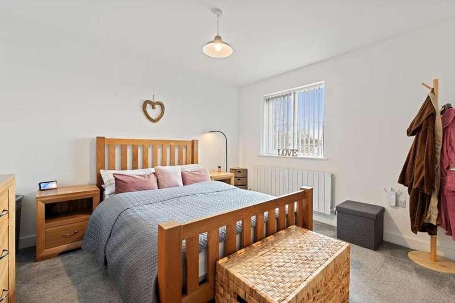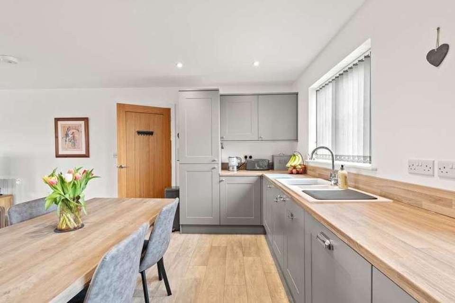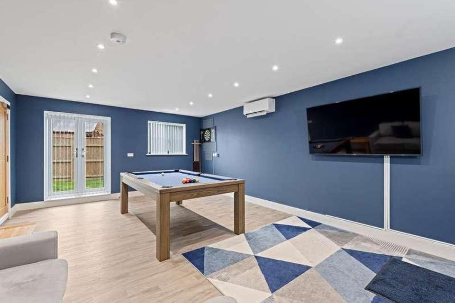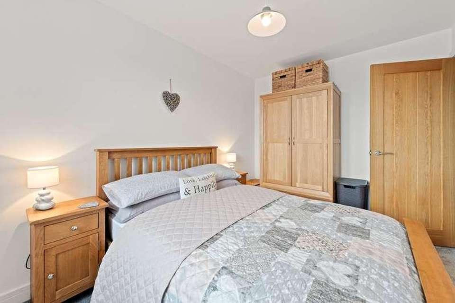3 bedroom detached house for sale
Lincolnshire, PE12detached house
bedrooms
Property photos
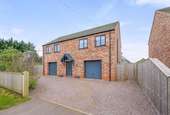
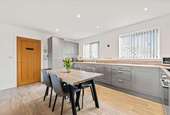
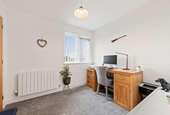
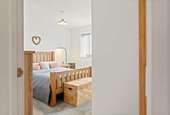
+26
Property description
Located in the rural village of Gedney Drove End, this modern detached home is situated on a corner plot, encompassing 0.13 of an acre (subject to survey). The property features two driveways and two gardens, offering ample outdoor space.The design of this home meets modern standards, with a layout that includes a ground floor offering versatile space. This level hosts a hallway, a utility room with fittings, a WC, and garage space totaling 40 feet across two garages, suitable for storage or as a workshop area for cars, bikes, or motorhomes.On the first floor, there is an open-plan kitchen and living area. The kitchen comes with built-in Bosch appliances, such as a fridge/freezer, dishwasher, and oven, and has sufficient storage units. The area is designed to serve both dining and relaxation purposes efficiently.The property has three bedrooms, with the master bedroom featuring an en-suite shower room. Additionally, there is a family bathroom available.Heating and cooling are managed through an air source heat pump and air conditioning system, ensuring the home is comfortable throughout the year.For those who enjoy outdoor activities, the location offers direct access to the coastal path at Gedney Drove End, ideal for dog walking and exploring the surrounding landscape.This home is ready for immediate occupancy and offers a blend of practicality and location, perfect for those seeking a quiet, rural lifestyle with modern conveniences. Viewings can be arranged by contacting us today.Entrance Hall Garage/Store/Games Room24' 2'' x 14' 6'' (7.37m x 4.45m) Garage16' 1'' x 13' 1'' (4.93m x 3.99m) Utility Room13' 8'' x 6' 9'' (4.17m x 2.06m) WC Landing Lounge/Kitchen Area24' 2'' x 15' 3'' (7.37m x 4.65m) Bedroom 113' 8'' x 11' 8'' (4.19m x 3.58m) Ensuite Shower Room Bedroom 211' 10'' x 8' 2'' (3.63m x 2.49m) Bedroom 38' 11'' x 8' 3'' (2.72m x 2.54m)
Council tax
First listed
Over a month agoLincolnshire, PE12
Placebuzz mortgage repayment calculator
Monthly repayment
The Est. Mortgage is for a 25 years repayment mortgage based on a 10% deposit and a 5.5% annual interest. It is only intended as a guide. Make sure you obtain accurate figures from your lender before committing to any mortgage. Your home may be repossessed if you do not keep up repayments on a mortgage.
Lincolnshire, PE12 - Streetview
DISCLAIMER: Property descriptions and related information displayed on this page are marketing materials provided by Aspire Homes. Placebuzz does not warrant or accept any responsibility for the accuracy or completeness of the property descriptions or related information provided here and they do not constitute property particulars. Please contact Aspire Homes for full details and further information.





