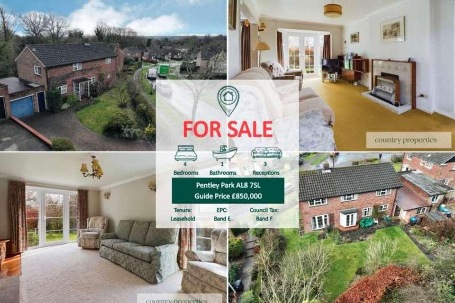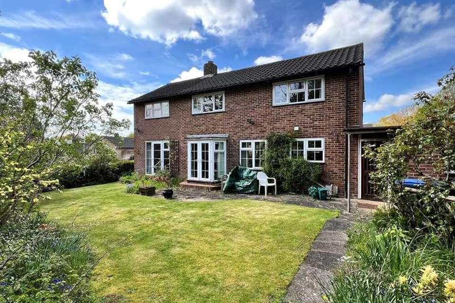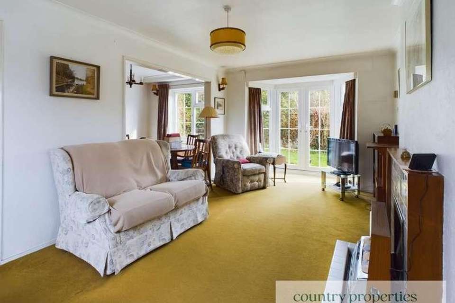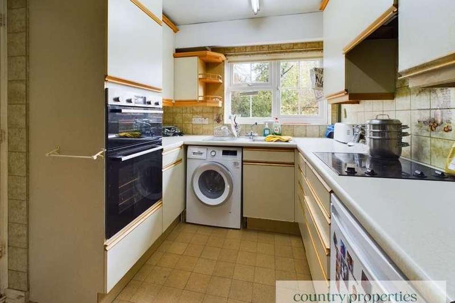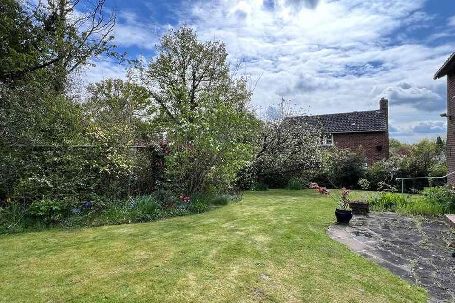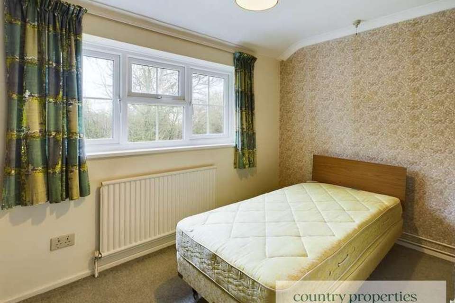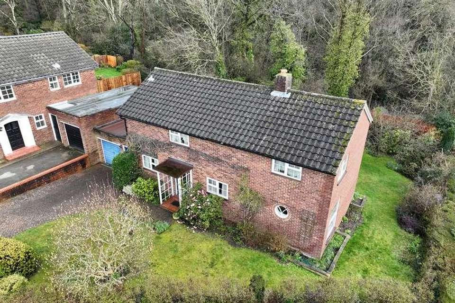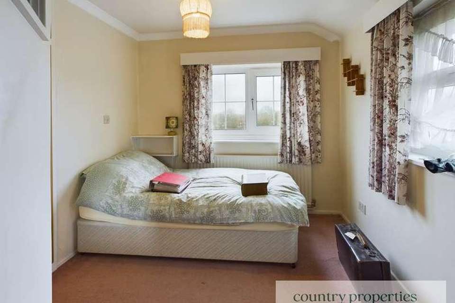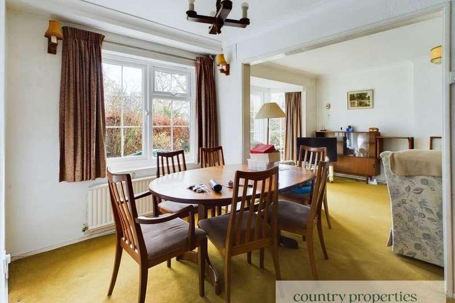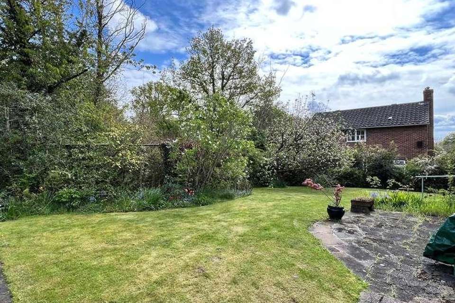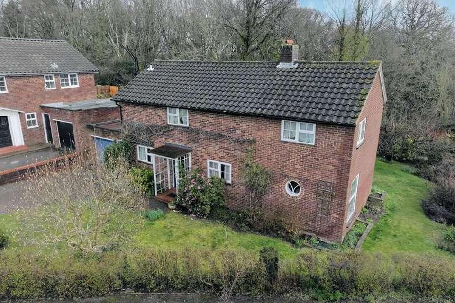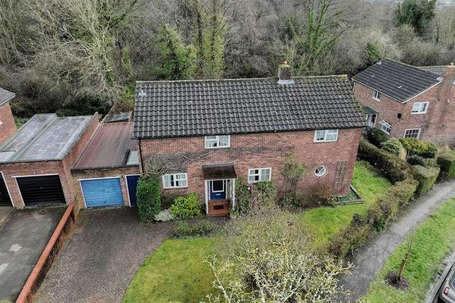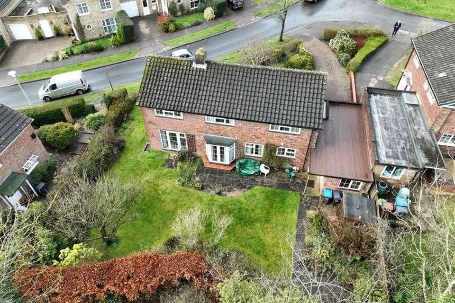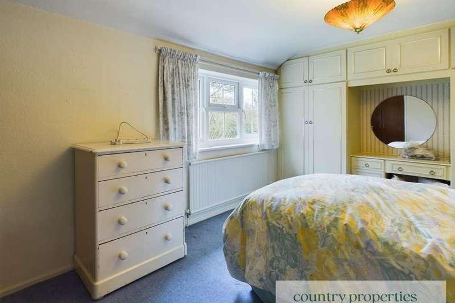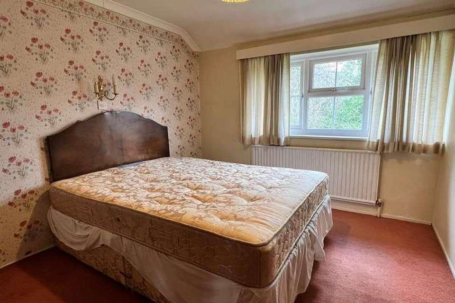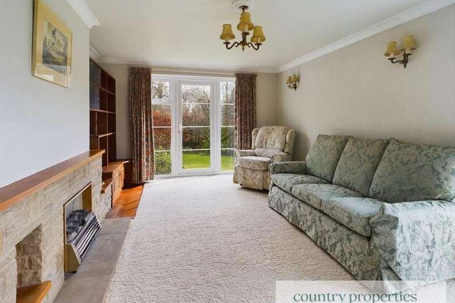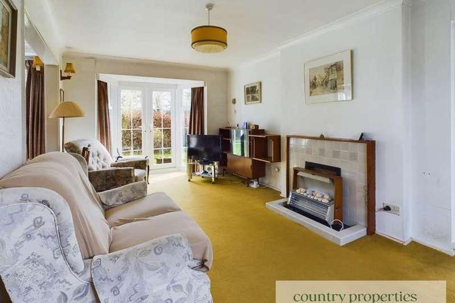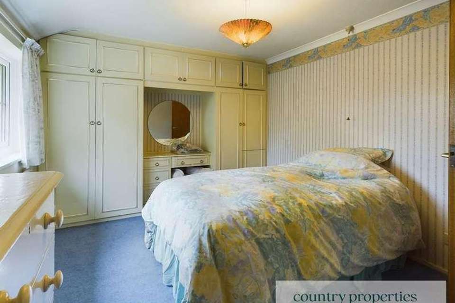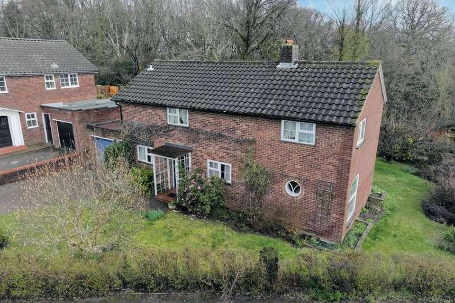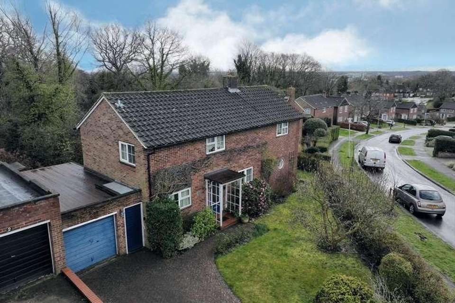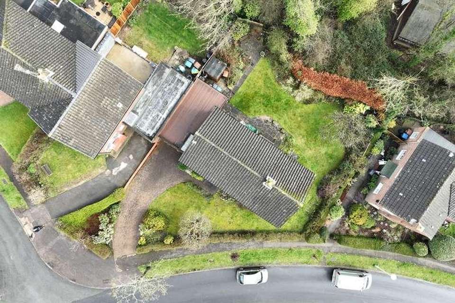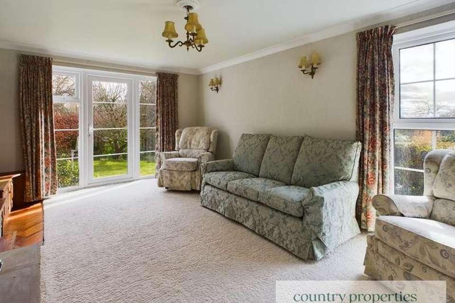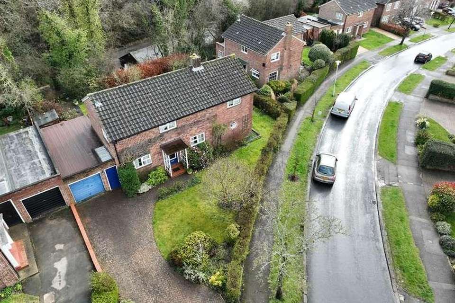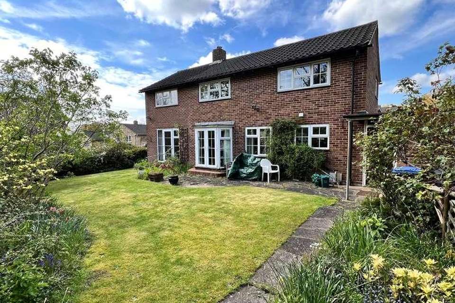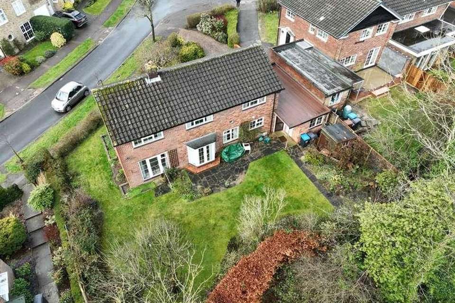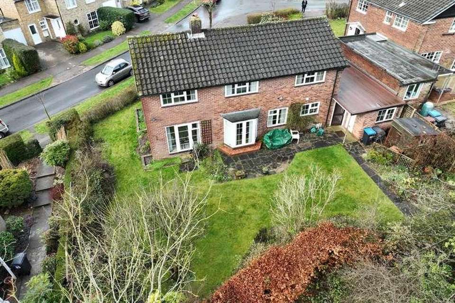4 bedroom detached house for sale
Welwyn Garden City, AL8detached house
bedrooms
Property photos
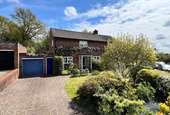
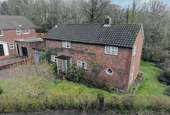
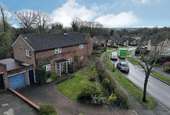
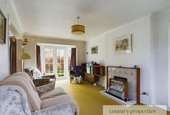
+27
Property description
Well worth the effort... This extended 4 bedroom link detached CHAIN FREE family home requires some modernisation but the effort would be worthwhile as the house has the potential to be everything you could ask for. 4 bedrooms, 3 reception rooms and a much sought after location on the West side of Welwyn Garden City.Ground FloorEntrance HallTimber framed part glazed door leading to entrance hall with under stairs storage cupboard. Doors to living room and kitchen. Door to cloakroom, stairs to first floor. Telephone point.CloakroomTwo piece bathroom suite comprising low level WC, wash hand basin set within a vanity unit. Radiator. Timber framed window to side passage.Living RoomReplacement UPVC double glazed Georgian style window to front, further replacement UPVC double glazed Georgian style walk in bay window to rear with French doors within. Ceiling coving. Fireplace with tiled surround, hearth and timber mantle. Television point. Glazed French doors leading to family room. Archway leading to dining room. Three wall light points.Family RoomA triple aspect room with replacement UPVC double glazed Georgian style window to side and replacement UPVC windows and patio door to rear garden. Traditional timber framed porthole window to front. Block wood herringbone wood flooring. Radiator. Brick built fireplace with electric fire within.Dining RoomReplacement UPVC double glazed Georgian style window to rear. Ceiling coving. Radiator. Door to kitchen. Three electric wall light points.KitchenReplacement UPVC double glazed Georgian style window to rear. Roll edge worktop with cupboards above and below. integrated oven, grill and electric hob. Space for under worktop fridge, space and plumbing for washing machine. Stainless steel single bowl sink unit. Traditional pantry cupboard. Door to side passage.First FloorLandingReplacement UPVC double glazed Georgian style window to front. Doors to bedrooms, bathroom and airing cupboard housing pre lagged hot water tank with slatted shelving over. A portion of the landing was previously a bedroom and provides ideal space for a home office. Further built in storage cupboards. Archway leading to bedrooms three and four. Bedroom 1Replacement UPVC double glazed window to rear. Radiator. Built in cupboard, fitted wardrobes and dressing table.Bedroom 2Replacement UPVC double glazed window to rear. Radiator. Built in double wardrobe.Bedroom 3A dual aspect room with replacement UPVC double glazed Georgian style windows to front and side. Radiator. Built in wardrobe with shelf and hanging space.Bedroom 4Replacement UPVC double glazed Georgian style window to rear. Built in double wardrobe with shelf and hanging space. Radiator.BathroomReplacement UPVC double glazed window to side. Three piece bathroom suite comprising low level WC, pedestal wash hand basin, panelled bath with mixer tap and shower attachment. Radiator. Ceramic wall tiling. Wall mounted Dimplex electric heater.OutsideFront GardenMainly laid to lawn with a hedge surround, various flowers and shrubs to borders and a Magnolia tree to the front. Block paved driveway providing off road parking for up to three vehicles and access to the garage. Block paved pathway to the front door and covered porch.Rear GardenThe gardens wrap around three sides of the property. The side and rear garden is mainly laid to lawn with various flowers, shrubs and mature trees to borders. There is a patio area to the rear of the house and also to the far rear corner of the garden. Timber shed with water butts collecting water from both the shed and the garage. Access to the front of the property. Views overlooking woodland.GarageMetal up and over door, light and power within. Personal door from side passage. Replacement UPVC double glazed Georgian style window to rear. Workshop area with workbench. Boiler roomAccessed via a covered porch from the side passage. Floor mounted boiler and wall mounted central heating controls. Shelving. Light and power.Agents notesand material informationThe property is a Welwyn Garden City leasehold with a 999 year lease.Lease start date 29/9/1960 - Lease end date 29/9/2959.Ground Rent: Fixed for the entire term at ?29paEPC: E (49)Council Tax Band: F ?3214 P.A.A detached home of standard construction extended in the early 70's, some structural work was carried out in 1991, further information available from our officeBraodband available up to 1000mbpsMobile phone is available on all networksFlood risk is very low.
Council tax
First listed
Over a month agoWelwyn Garden City, AL8
Placebuzz mortgage repayment calculator
Monthly repayment
The Est. Mortgage is for a 25 years repayment mortgage based on a 10% deposit and a 5.5% annual interest. It is only intended as a guide. Make sure you obtain accurate figures from your lender before committing to any mortgage. Your home may be repossessed if you do not keep up repayments on a mortgage.
Welwyn Garden City, AL8 - Streetview
DISCLAIMER: Property descriptions and related information displayed on this page are marketing materials provided by Country Properties. Placebuzz does not warrant or accept any responsibility for the accuracy or completeness of the property descriptions or related information provided here and they do not constitute property particulars. Please contact Country Properties for full details and further information.





