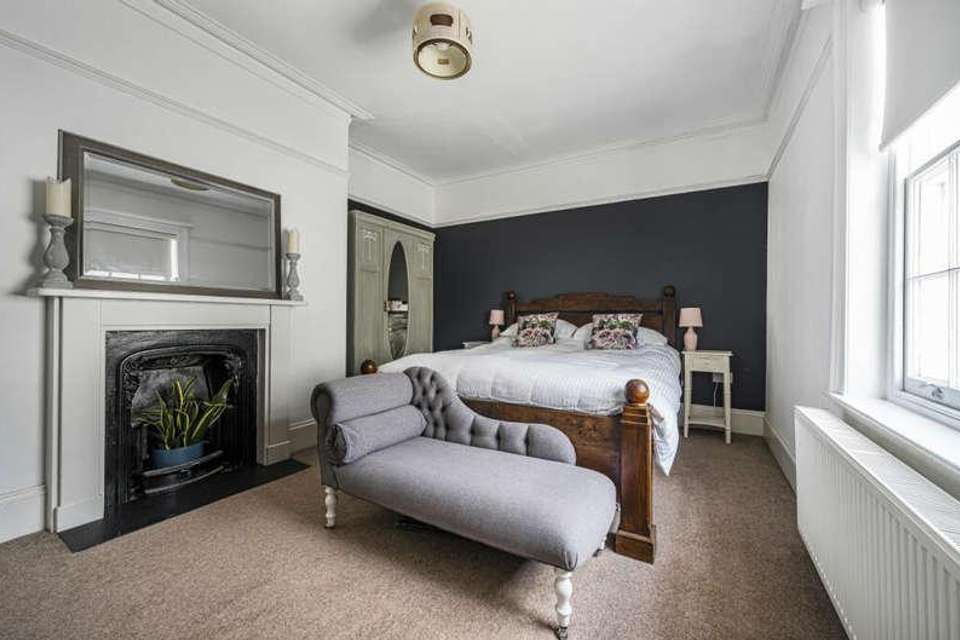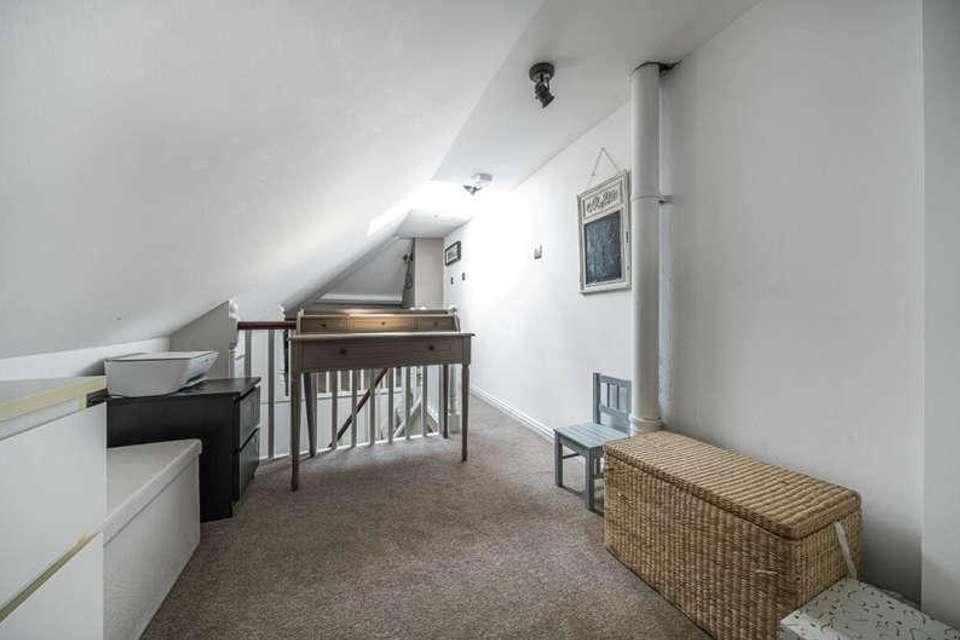3 bedroom end of terrace house for sale
Brighton, BN1terraced house
bedrooms
Property photos




+12
Property description
This property is a charming regency townhouse that boasts delightful period features throughout. The house offers a fully fitted kitchen and a cozy breakfast room, perfect for enjoying meals with family and friends.There are three bedrooms in the property, each offering comfortable and spacious living spaces. Additionally, there is an additional loft room that can be used as an additional bedroom, office, or recreational space. The bathroom in the property is particularly delightful, featuring a roll-top bath tub. This adds a touch of luxury and elegance to the overall ambiance of the house.The location of the property is highly desirable as it is situated within the Montpelier and Clifton Hill conservation area. This area is known for its beautiful architecture and historical significance.The property is conveniently located within easy reach of the seafront, allowing residents to enjoy the coastal lifestyle and take advantage of the various recreational activities available by the beach.For those who require easy access to transportation, the property is approximately a 10-minute walk to Brighton mainline station. This makes it convenient for commuters or individuals who need to travel frequently.Close to the property is the popular Seven Dials district, known for its vibrant atmosphere and variety of shops, cafes, and restaurants. This provides residents with plenty of options for entertainment and dining experiences.In summary, this delightful regency townhouse offers a blend of period charm and modern convenience. Its prime location within the Montpelier and Clifton Hill conservation area, easy access to the seafront, proximity to transportation, and vibrant nearby attractions make it an ideal property for those seeking a desirable and convenient lifestyle in Brighton. GROUND FLOOR PORCH AREA ENTRANCE HALL BEDROOM THREE 12' 4" x 8' 3" (3.76m x 2.51m) KITCHEN/ DINING ROOM 17' 9" x 11' 3" (5.41m x 3.43m) FIRST FLOOR SITTING ROOM 15' x 11' 4" (4.57m x 3.45m) FAMILY BATHROOM WC SECOND FLOOR BEDROOM TWO 14' 11" x 11' 3" (4.55m x 3.43m) BEDROOM ONE 12' 4" x 11' 4" (3.76m x 3.45m) THIRD FLOOR LOFT ROOM 24' 6" x 7' 5" (7.47m x 2.26m) EAVES STORAGE
Interested in this property?
Council tax
First listed
Over a month agoBrighton, BN1
Marketed by
Phillips & Still 112 Western Road,Brighton,East Sussex,BN1 2ABCall agent on 01273 771111
Placebuzz mortgage repayment calculator
Monthly repayment
The Est. Mortgage is for a 25 years repayment mortgage based on a 10% deposit and a 5.5% annual interest. It is only intended as a guide. Make sure you obtain accurate figures from your lender before committing to any mortgage. Your home may be repossessed if you do not keep up repayments on a mortgage.
Brighton, BN1 - Streetview
DISCLAIMER: Property descriptions and related information displayed on this page are marketing materials provided by Phillips & Still. Placebuzz does not warrant or accept any responsibility for the accuracy or completeness of the property descriptions or related information provided here and they do not constitute property particulars. Please contact Phillips & Still for full details and further information.
















