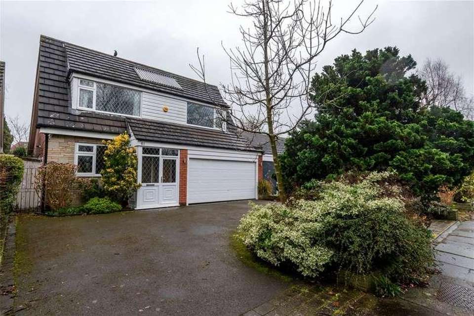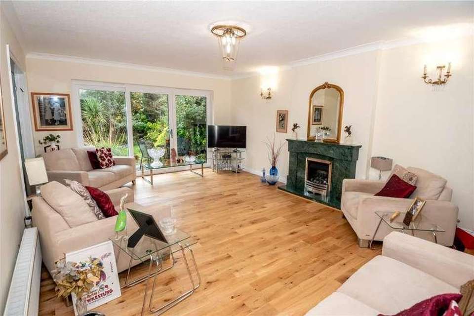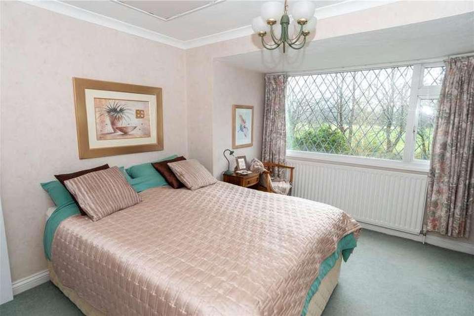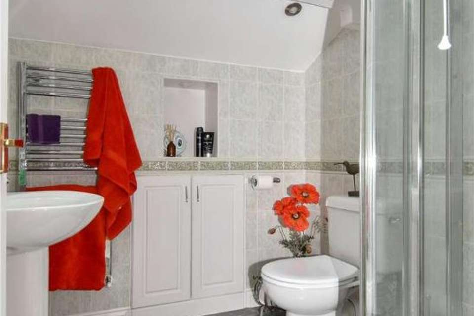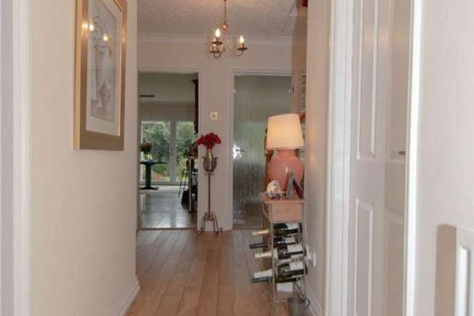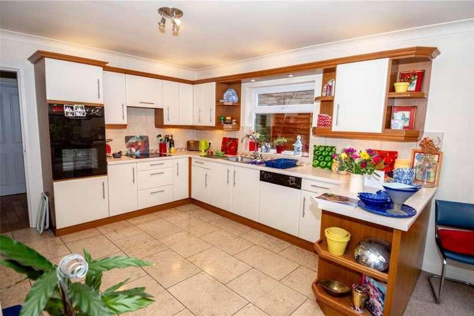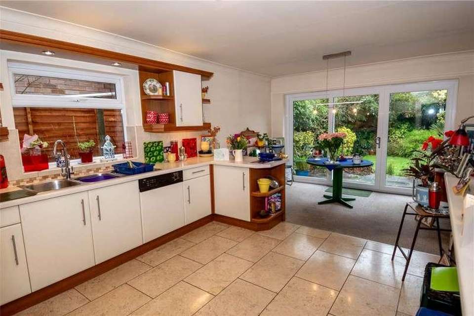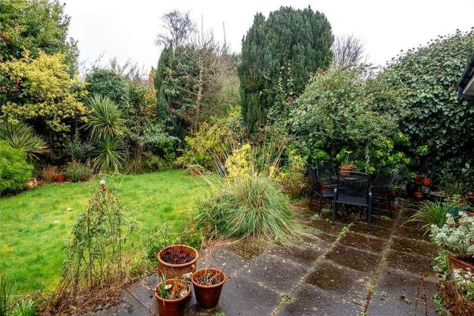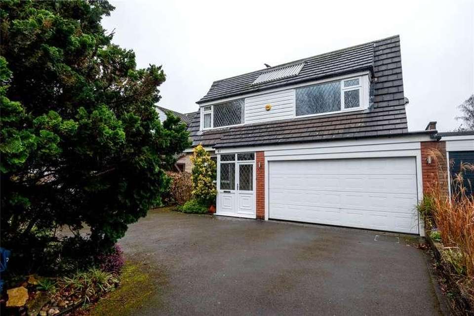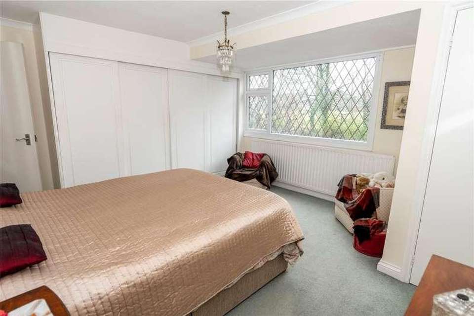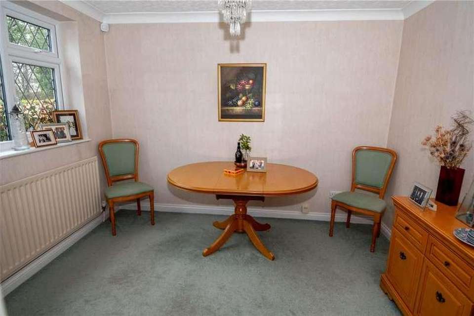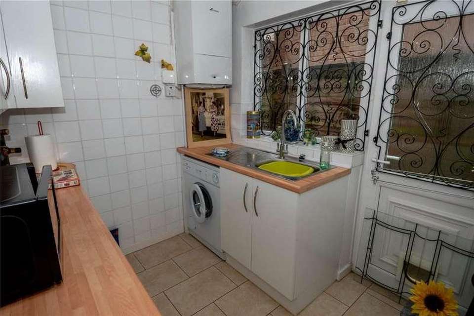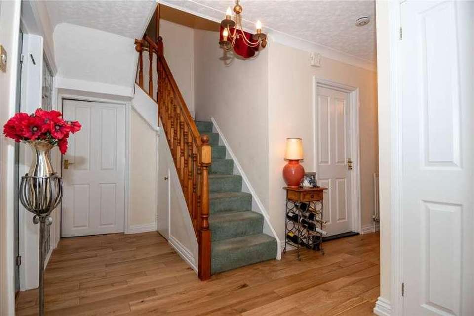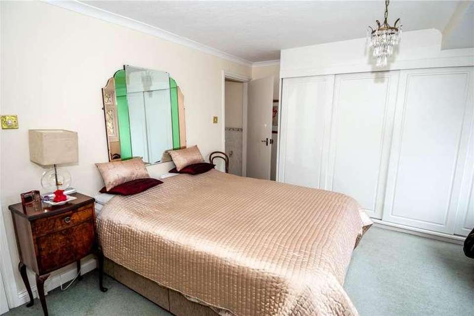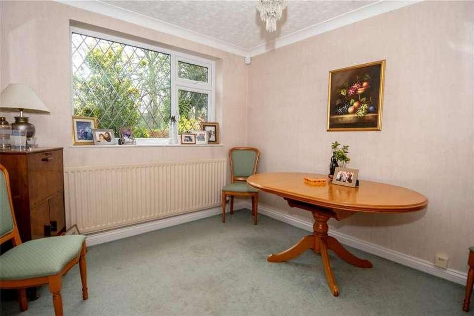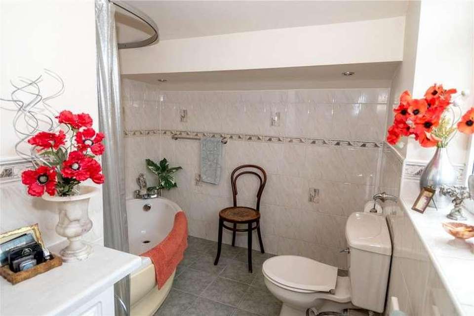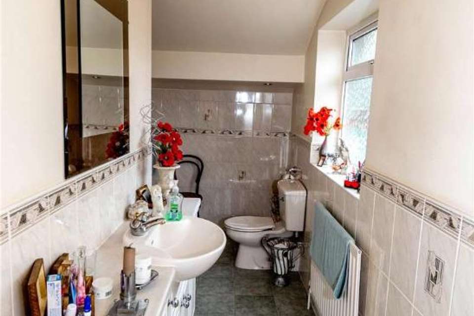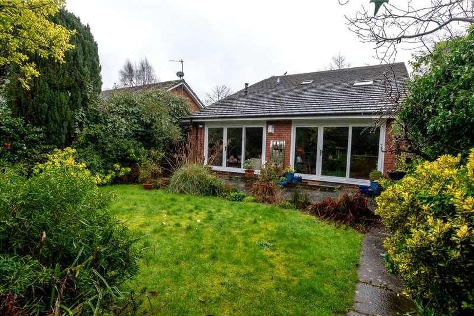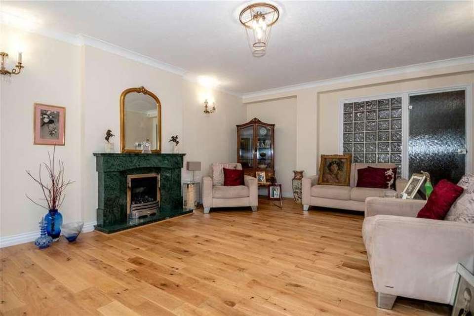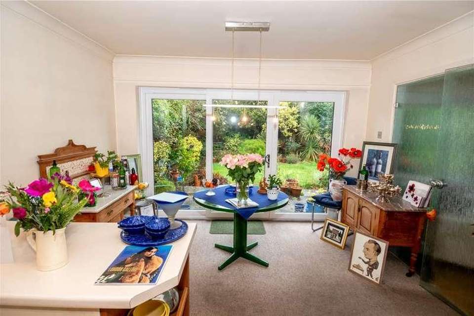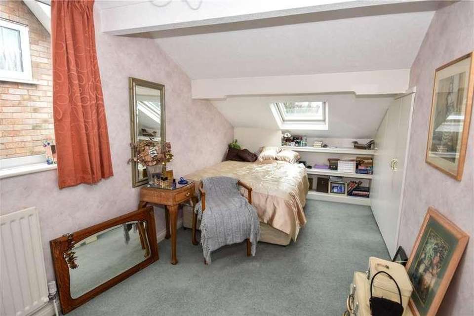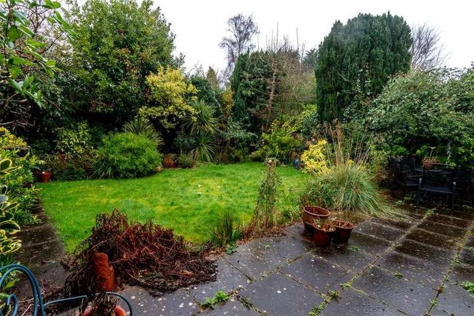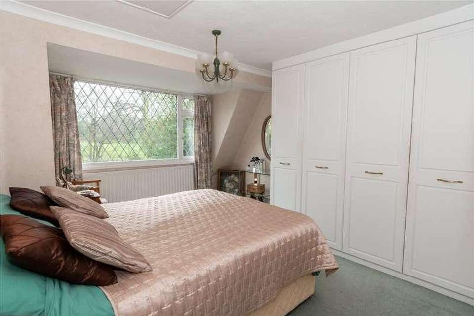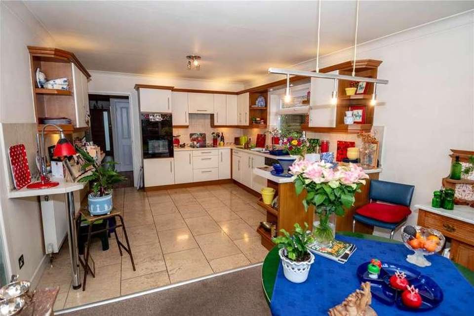£740,000
3 bedroom property for sale
B13 8NEProperty description
COUNCIL TAX - BAND F TENURE : FREEHOLD Set back from the road behind an in-and-out tarmacadam driveway with raised planting bed with a wealth of mature shrubs. Access is given to the garage and enclosed UPVC double glazed entrance porch with tiled floor and inner door leading to the reception hall. The reception hall has wooden flooring, stairs to the first floor with spindle balustrade and under stairs storage, panelled door to a fitted cloaks cupboard, two stylish contemporary glass doors to the sitting room & kitchen and panelled doors to all additional ground floor accommodation. The guest cloakroom has a white suite and fitted storage and the dining room has ceiling cornicing and a leaded UPVC double glazed window to the front. The elegant sitting room has double glazed windows and sliding door to the rear garden, wooden floor, ceiling cornicing, feature marble fireplace and mantel with gas coal effect fire and contemporary glass double doors lead to the dining kitchen. The spacious dining kitchen is fitted with a wide range of base and drawer units with inset sink unit, matching wall units and open display shelving, range of integrated appliances, tiled floor and access to the dining area with double glazed windows and sliding door to the rear garden. There is a separate utility with fitted base and wall units, additional sink & appliance spaces and wall mounted Worcester gas central heating boiler. The first floor landing has a door to the airing cupboard and matching doors to all three double bedrooms with fitted wardrobes. Bedroom one has a door to a spacious en-suite bathroom with corner bath, wash hand basin and w.c. There is a fully tiled shower room with white suite and chrome heated towel rail. There is access from the reception hall to the large garage with electronically operated door to the front. The secluded rear garden has a paved patio/seating area, mature lawn and a wealth of established shrubs and trees.
Property photos
Council tax
First listed
Over a month agoB13 8NE
Placebuzz mortgage repayment calculator
Monthly repayment
The Est. Mortgage is for a 25 years repayment mortgage based on a 10% deposit and a 5.5% annual interest. It is only intended as a guide. Make sure you obtain accurate figures from your lender before committing to any mortgage. Your home may be repossessed if you do not keep up repayments on a mortgage.
B13 8NE - Streetview
DISCLAIMER: Property descriptions and related information displayed on this page are marketing materials provided by Robert Oulsnam & Co. Placebuzz does not warrant or accept any responsibility for the accuracy or completeness of the property descriptions or related information provided here and they do not constitute property particulars. Please contact Robert Oulsnam & Co for full details and further information.
property_vrec_1
