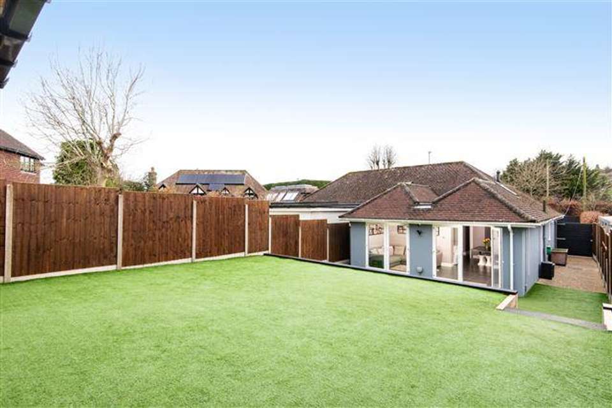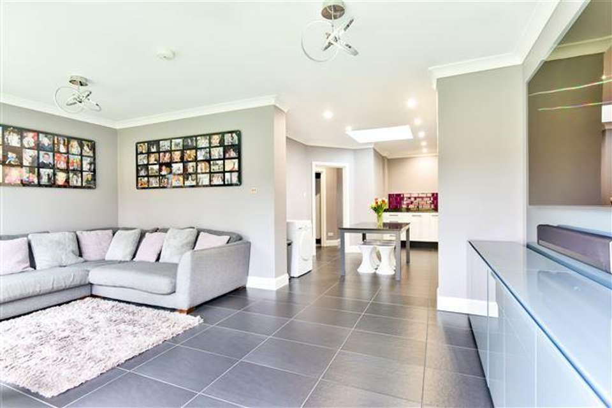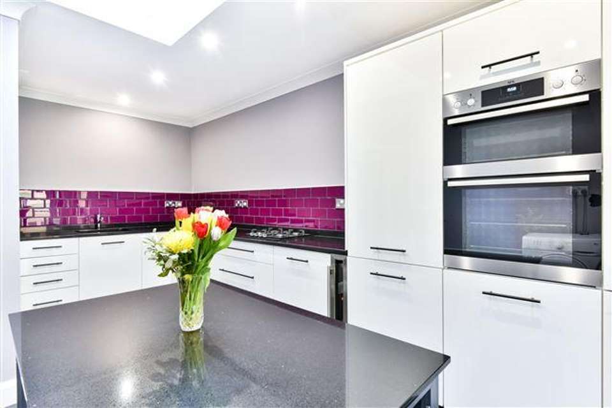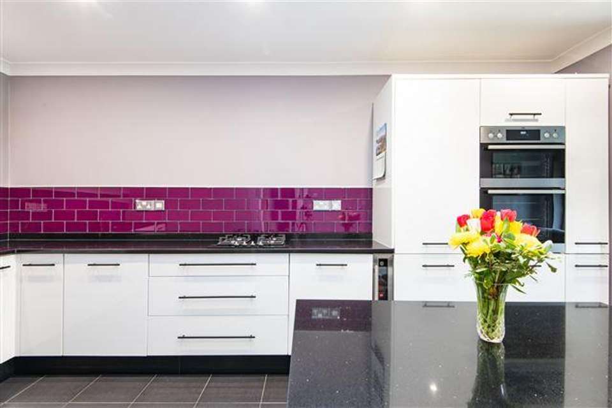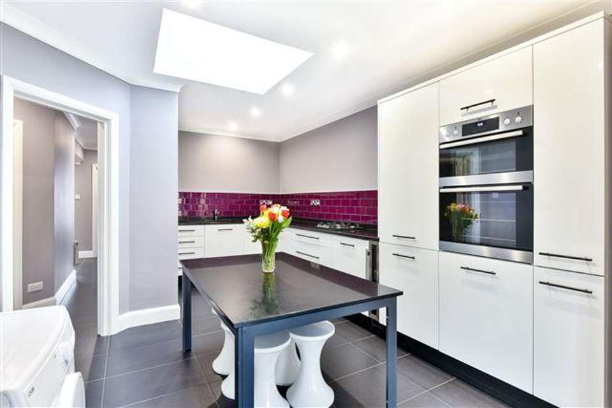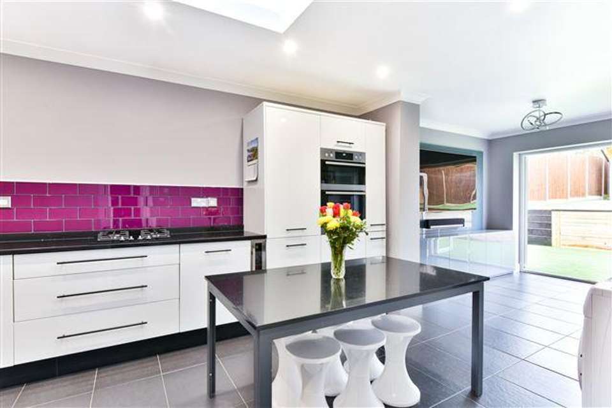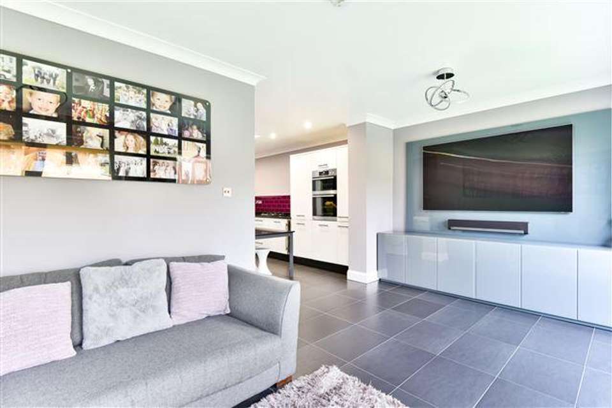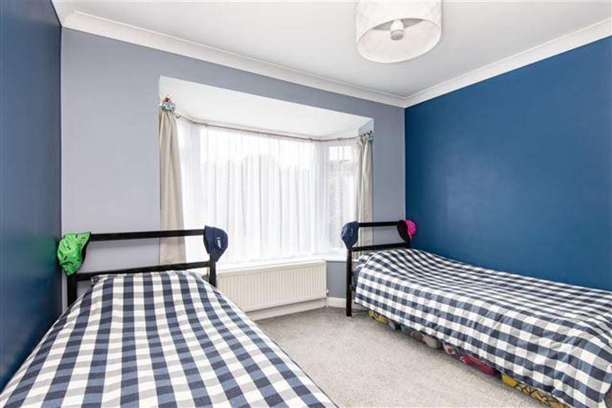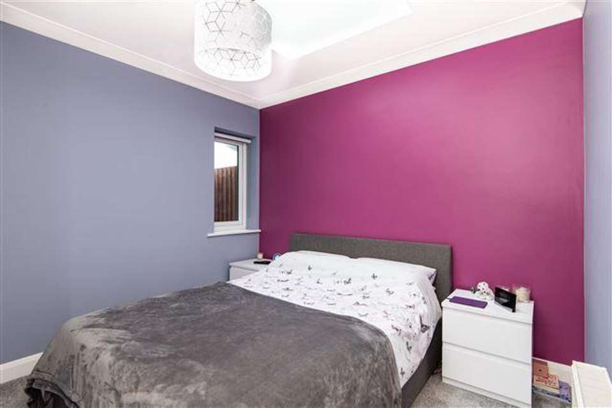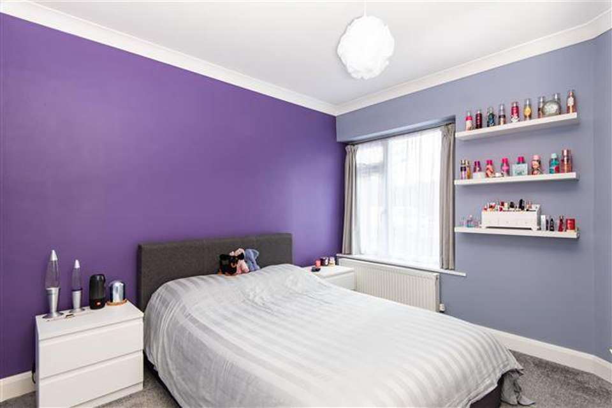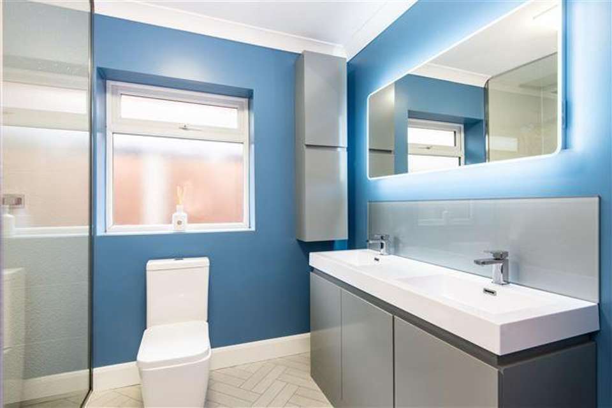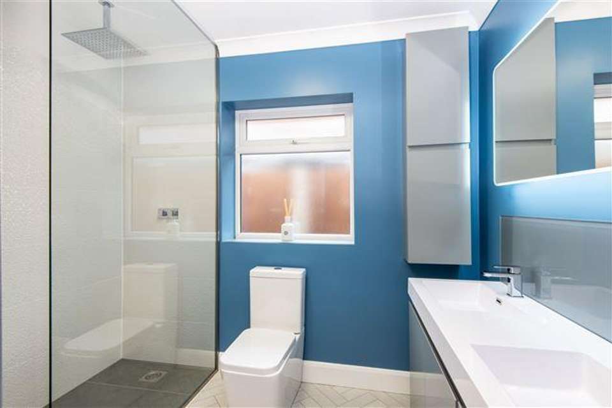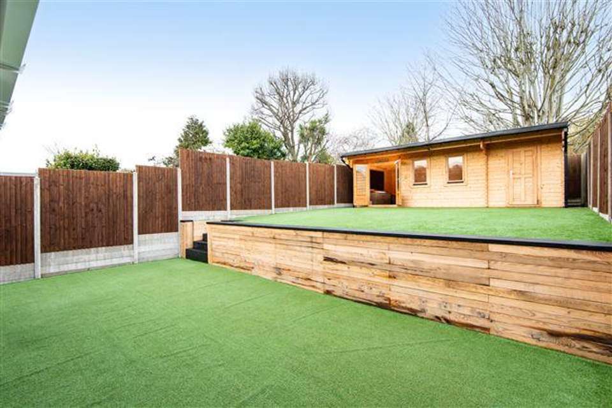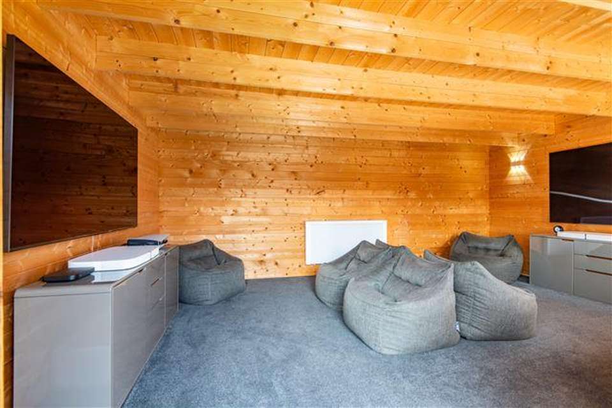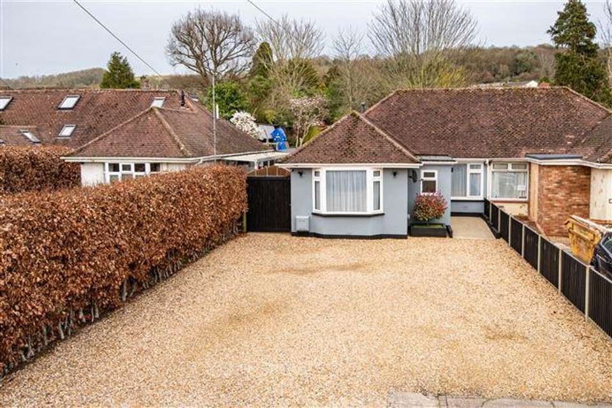£485,000
3 bedroom semi-detached bungalow for sale
Worthing, BN14 0ATProperty description
Ian Watkins Estate Agents are pleased to offer for sale this stunning three bedroom semi-detached bungalow in the popular area of Findon Valley, Worthing. The accommodation features spacious entrance hall, feature 27' L-shaped kitchen/family room and stunning modern shower room. Outside, the rear garden is low maintenance and boasts a versatile feature garden cabin providing a comfortable fully carpeted room with power, heat and lighting. The front of the property has a large driveway providing ample parking. Further features include double glazing and gas central heating. Viewing is highly recommended.
* Three Bedrooms
* L-Shaped Kitchen/Family Room
* Stunning Shower Room
* Feature Garden Room
* Double Glazing
* Gas Central Heating
* Ample off Road Parking
* Viewing Recommended
Accommodation comprises:
* ENTRANCE
Double glazed front door to
* SPACIOUS ENTRANCE HALL
Frosted double glazed window, feature tiled floor, radiator, cupboard housing meters.
* L-SHAPED KITCHEN/FAMILY ROOM: 8.23m x 5.56m (27' x 18' 3")
Maximum measurements. Excellent range of modern fitted units comprising inset sink unit with mixer tap and cupboards and drawers under, integrated dishwasher, four ring gas hob with drawers under, integrated fridge/freezer, integrated double AEG oven, pull out larder style unit, coved and flat ceiling with down lights, double glazed skylight, feature tiled floor, radiator.
Family area has feature tiled floor, vertical radiator, coved and flat ceiling. Two sets of double glazed doors leading to the rear garden.
* BEDROOM ONE: 3.35m x 3.35m (11' x 11')
Measurements into double glazed bay window, radiator, coved and flat ceiling.
* BEDROOM TWO: 3.25m x 3.07m (10' 8" x 10' 1")
Double glazed window, radiator, coved and flat ceiling.
* BEDROOM THREE: 3.18m x 3.05m (10' 5" x 10')
Skylight, coved and flat ceiling, double glazed window, radiator.
* SHOWER ROOM
Stunning shower room with full width step in shower with shower screen with over head shower, feature tiled walls and tiled floor, double wash hand basin with cupboards under, heated towel rail, low level W.C, wall mounted medicine cabinet, fitted mirror, coved and flat ceiling.
* OUTSIDE
* REAR GARDEN
Feature rear garden laid to artificial turf on two levels, steps up to second level.
Side area of the garden is concreted, outside water tap and gate leading to the front of the property.
* FEATURE GARDEN ROOM: 5.23m x 3.76m (17' 2" x 12' 4")
Carpeted, electric heater, power and light, double glazed double doors and windows.
* FRONT GARDEN
Mainly laid to pebbles with a concrete hardstanding to the front providing parking for several cars.
This property is sold on a freehold basis.
* Three Bedrooms
* L-Shaped Kitchen/Family Room
* Stunning Shower Room
* Feature Garden Room
* Double Glazing
* Gas Central Heating
* Ample off Road Parking
* Viewing Recommended
Accommodation comprises:
* ENTRANCE
Double glazed front door to
* SPACIOUS ENTRANCE HALL
Frosted double glazed window, feature tiled floor, radiator, cupboard housing meters.
* L-SHAPED KITCHEN/FAMILY ROOM: 8.23m x 5.56m (27' x 18' 3")
Maximum measurements. Excellent range of modern fitted units comprising inset sink unit with mixer tap and cupboards and drawers under, integrated dishwasher, four ring gas hob with drawers under, integrated fridge/freezer, integrated double AEG oven, pull out larder style unit, coved and flat ceiling with down lights, double glazed skylight, feature tiled floor, radiator.
Family area has feature tiled floor, vertical radiator, coved and flat ceiling. Two sets of double glazed doors leading to the rear garden.
* BEDROOM ONE: 3.35m x 3.35m (11' x 11')
Measurements into double glazed bay window, radiator, coved and flat ceiling.
* BEDROOM TWO: 3.25m x 3.07m (10' 8" x 10' 1")
Double glazed window, radiator, coved and flat ceiling.
* BEDROOM THREE: 3.18m x 3.05m (10' 5" x 10')
Skylight, coved and flat ceiling, double glazed window, radiator.
* SHOWER ROOM
Stunning shower room with full width step in shower with shower screen with over head shower, feature tiled walls and tiled floor, double wash hand basin with cupboards under, heated towel rail, low level W.C, wall mounted medicine cabinet, fitted mirror, coved and flat ceiling.
* OUTSIDE
* REAR GARDEN
Feature rear garden laid to artificial turf on two levels, steps up to second level.
Side area of the garden is concreted, outside water tap and gate leading to the front of the property.
* FEATURE GARDEN ROOM: 5.23m x 3.76m (17' 2" x 12' 4")
Carpeted, electric heater, power and light, double glazed double doors and windows.
* FRONT GARDEN
Mainly laid to pebbles with a concrete hardstanding to the front providing parking for several cars.
This property is sold on a freehold basis.
Property photos
Council tax
First listed
Over a month agoWorthing, BN14 0AT
Placebuzz mortgage repayment calculator
Monthly repayment
The Est. Mortgage is for a 25 years repayment mortgage based on a 10% deposit and a 5.5% annual interest. It is only intended as a guide. Make sure you obtain accurate figures from your lender before committing to any mortgage. Your home may be repossessed if you do not keep up repayments on a mortgage.
Worthing, BN14 0AT - Streetview
DISCLAIMER: Property descriptions and related information displayed on this page are marketing materials provided by Ian Watkins Estate Agents - Worthing. Placebuzz does not warrant or accept any responsibility for the accuracy or completeness of the property descriptions or related information provided here and they do not constitute property particulars. Please contact Ian Watkins Estate Agents - Worthing for full details and further information.
property_vrec_1
