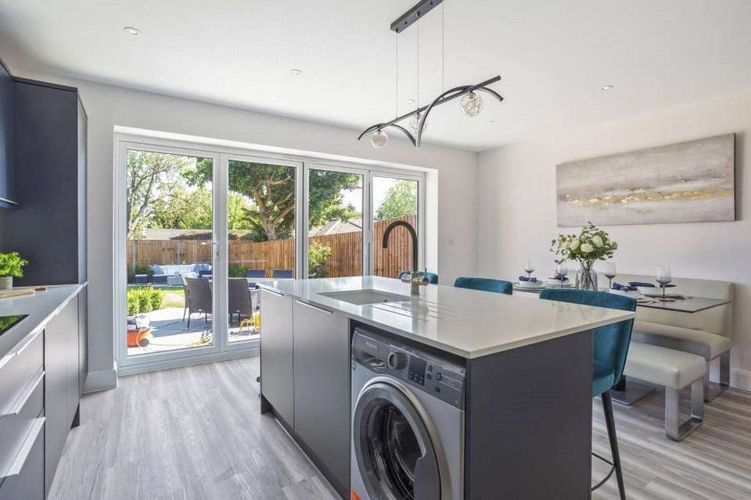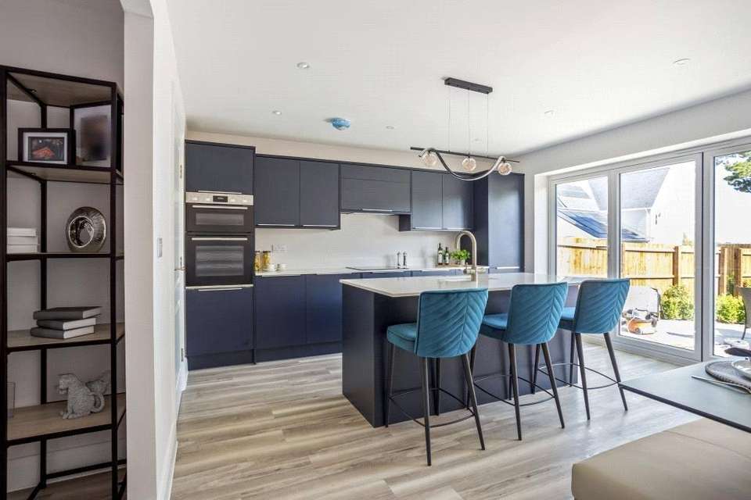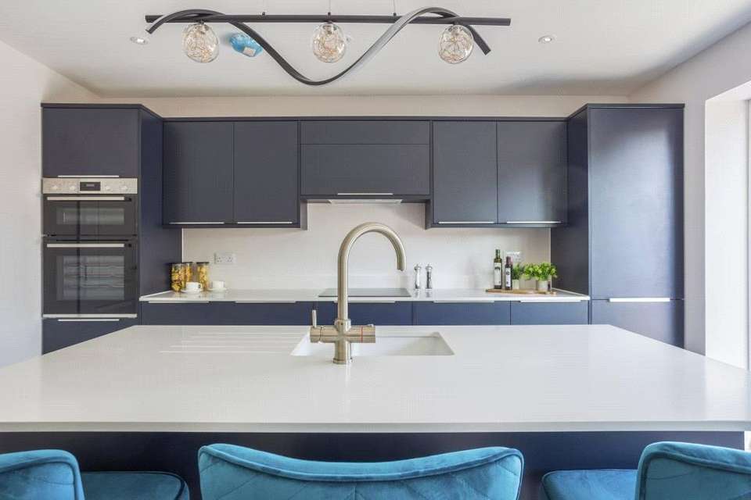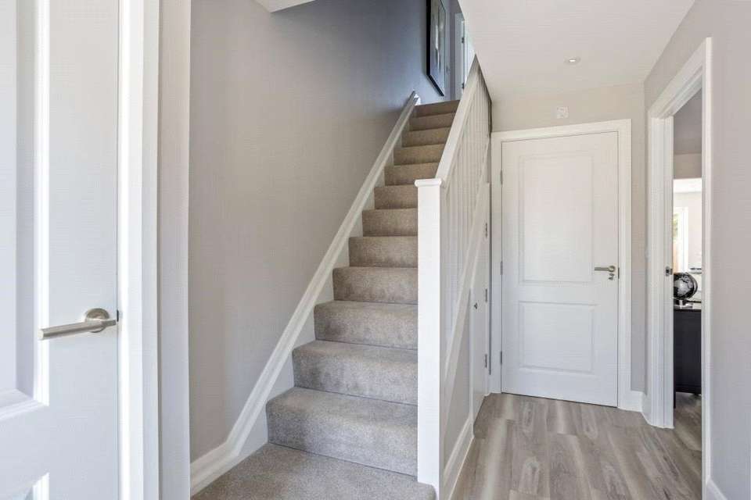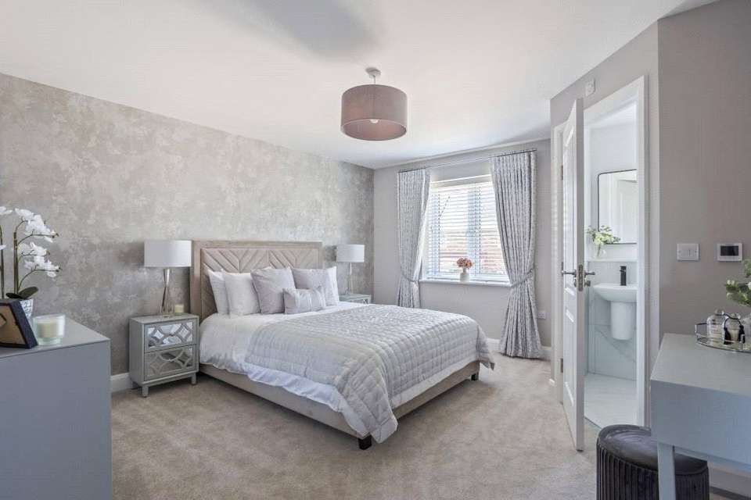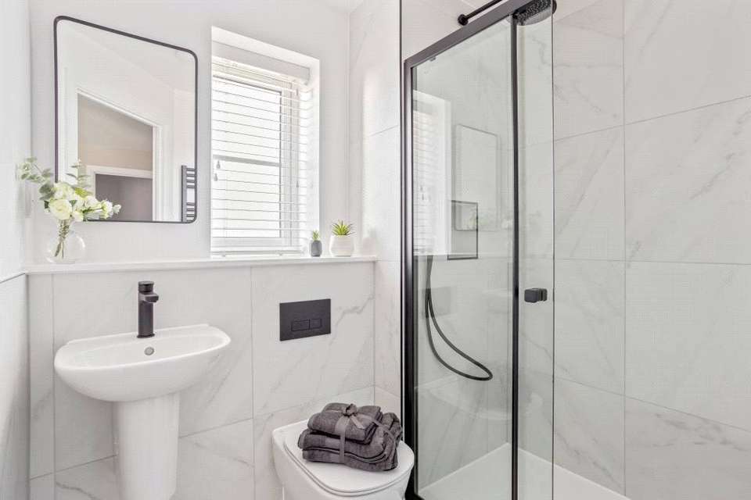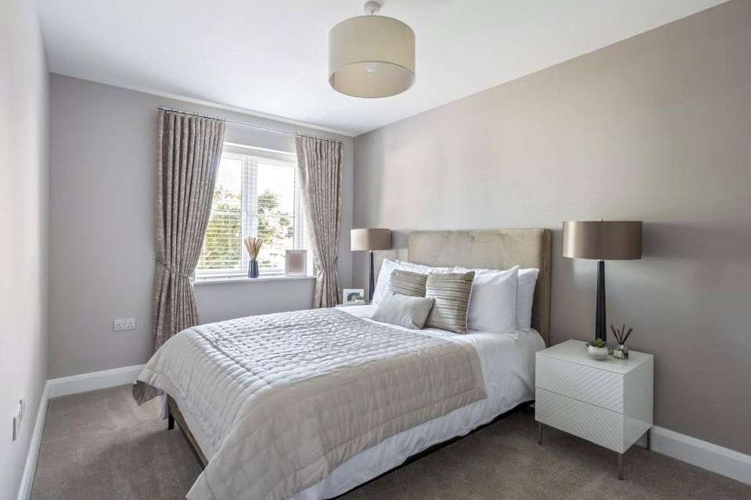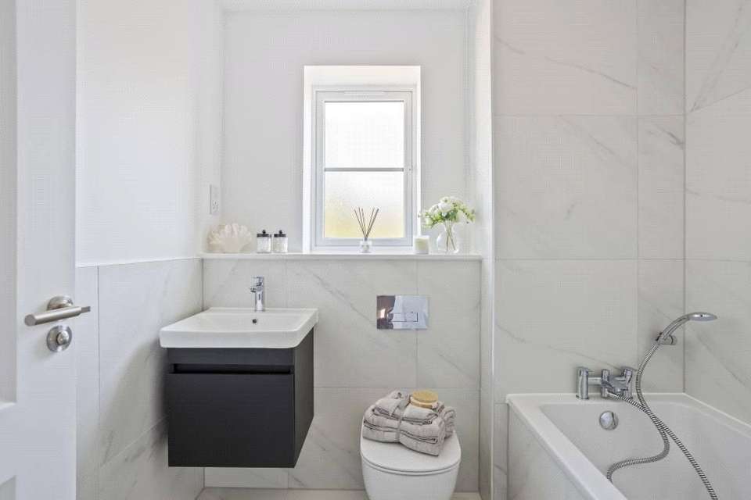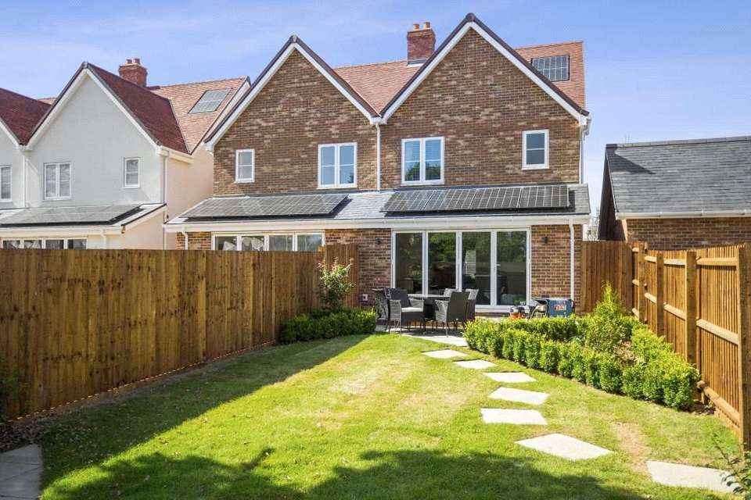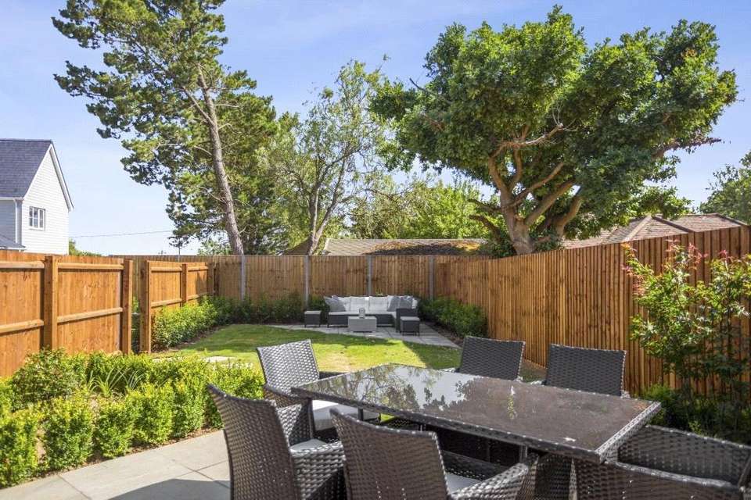2 bedroom semi-detached house for sale
Rettendon Common, CM3semi-detached house
bedrooms

Property photos
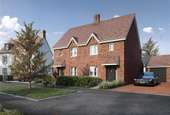

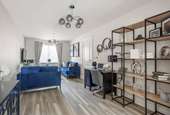
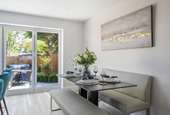
+10
Property description
Step through your front door into peace and tranquillity. Planked flooring runs throughout the home creating an uplifted natural feel. White panelled internal doors lead into a long lounge which leads on into your contemporary kitchen. Equipped with a boiling tap, Bosch oven & hob and Miami white Silestone quartz worktops, the kitchen island is the focal point and ideal for entertaining.
Upstairs you'll find the well-proportioned master bedroom benefiting from an en-suite bathroom. A second bedroom, fully tiled showers and half-tiled walls make for modern and classic bathroom designs, with chrome and black fittings set throughout. A full-size heated towel rail adds an element of luxury.
Nestled among the mature landscape surrounding Hanningfield nature reserve, Hanningfield Park boasts an all-electric set-up eliminating carbon emissions and creating long term sustainability solutions.
The all-electric technological advancements include rooftop solar panels, air source heat pumps, EV charging and battery storage, provided by leading brands including Trina Solar, JA Solar and Samsung. To further maximise cost savings, homeowners will also have the option to use the GivEnergy app, which will allow them to easily manage their energy usage from the moment they move in.
While sustainability is at the forefront of the development, quality design and luxury living remain high on the agenda. Internally, all of the homes feature bespoke contemporary kitchen and bathroom design with underfloor heating installed across all floors. Externally, plot size at Hanningfield Park is exceptionally apportioned, garden space is bountiful and an additional four acres of green space will soon offer homeowners a place for recreation, mindfulness and community living.
For further information or to reserve off plan, contact us below.
*Please note all images are CGI Generated and may differ from the final product. Images of rooms and the properties may not represent a certain plot.
Upstairs you'll find the well-proportioned master bedroom benefiting from an en-suite bathroom. A second bedroom, fully tiled showers and half-tiled walls make for modern and classic bathroom designs, with chrome and black fittings set throughout. A full-size heated towel rail adds an element of luxury.
Nestled among the mature landscape surrounding Hanningfield nature reserve, Hanningfield Park boasts an all-electric set-up eliminating carbon emissions and creating long term sustainability solutions.
The all-electric technological advancements include rooftop solar panels, air source heat pumps, EV charging and battery storage, provided by leading brands including Trina Solar, JA Solar and Samsung. To further maximise cost savings, homeowners will also have the option to use the GivEnergy app, which will allow them to easily manage their energy usage from the moment they move in.
While sustainability is at the forefront of the development, quality design and luxury living remain high on the agenda. Internally, all of the homes feature bespoke contemporary kitchen and bathroom design with underfloor heating installed across all floors. Externally, plot size at Hanningfield Park is exceptionally apportioned, garden space is bountiful and an additional four acres of green space will soon offer homeowners a place for recreation, mindfulness and community living.
For further information or to reserve off plan, contact us below.
*Please note all images are CGI Generated and may differ from the final product. Images of rooms and the properties may not represent a certain plot.
Interested in this property?
Council tax
First listed
Over a month agoRettendon Common, CM3
Marketed by
Beresfords - Land and New Homes 10 Springfield Lyons Approach, Springfield Chelmsford CM2 5LBPlacebuzz mortgage repayment calculator
Monthly repayment
The Est. Mortgage is for a 25 years repayment mortgage based on a 10% deposit and a 5.5% annual interest. It is only intended as a guide. Make sure you obtain accurate figures from your lender before committing to any mortgage. Your home may be repossessed if you do not keep up repayments on a mortgage.
Rettendon Common, CM3 - Streetview
DISCLAIMER: Property descriptions and related information displayed on this page are marketing materials provided by Beresfords - Land and New Homes. Placebuzz does not warrant or accept any responsibility for the accuracy or completeness of the property descriptions or related information provided here and they do not constitute property particulars. Please contact Beresfords - Land and New Homes for full details and further information.





