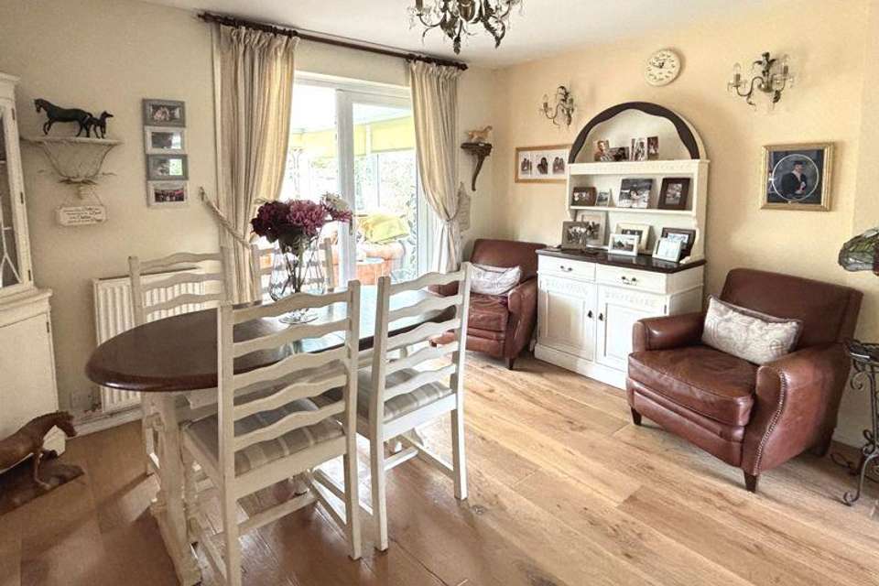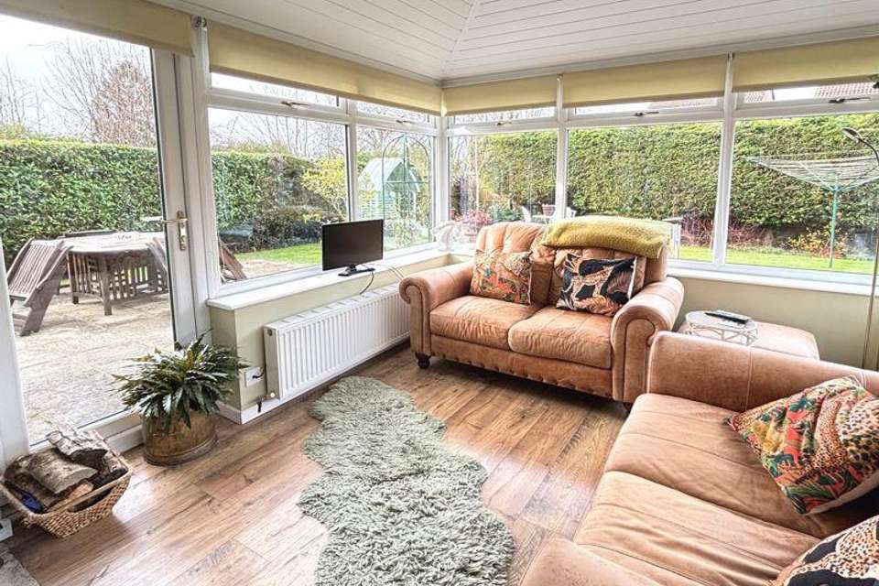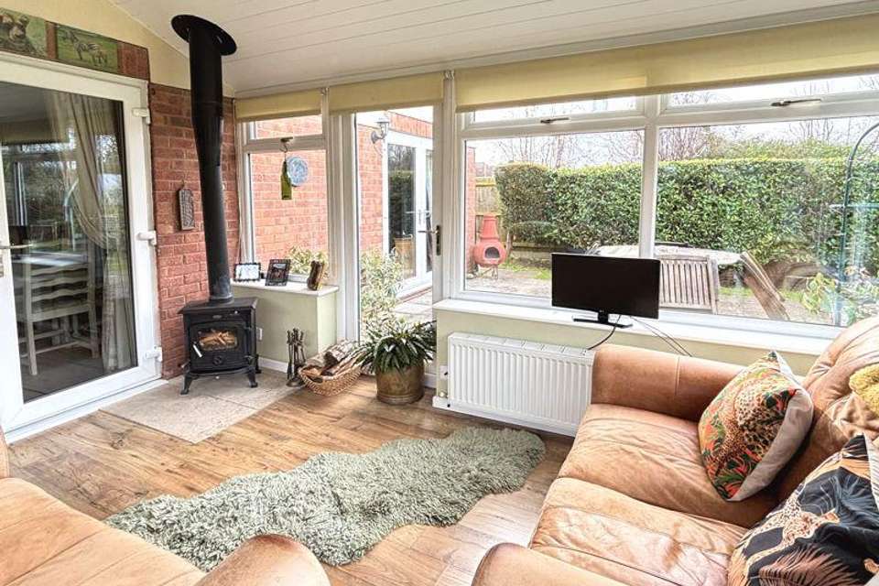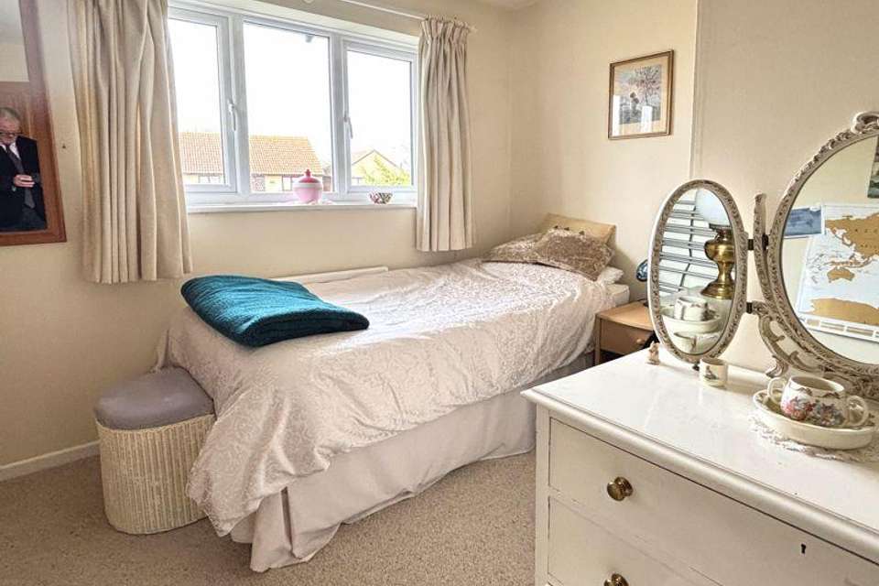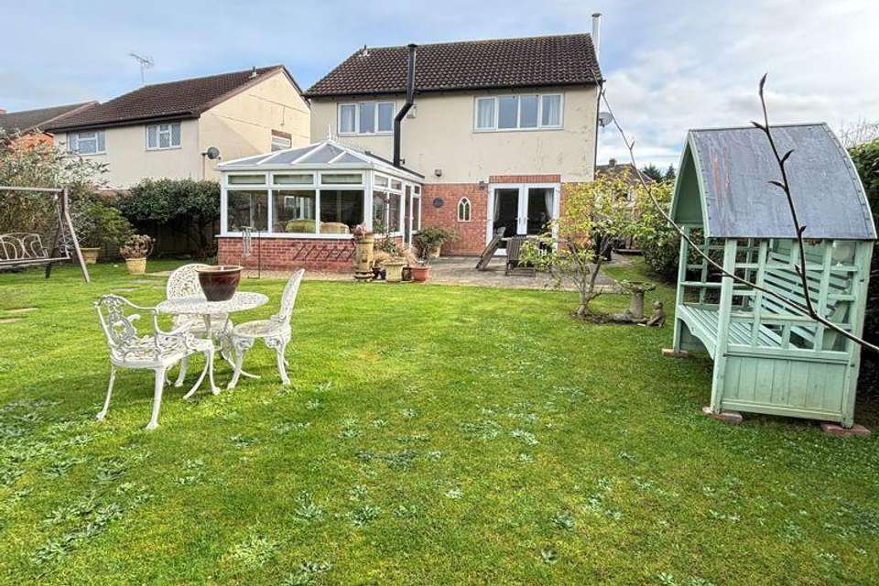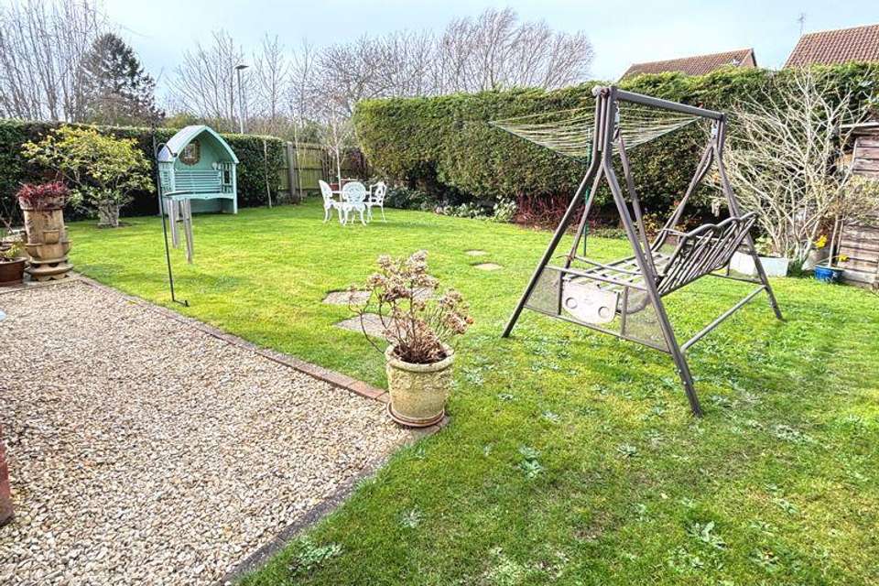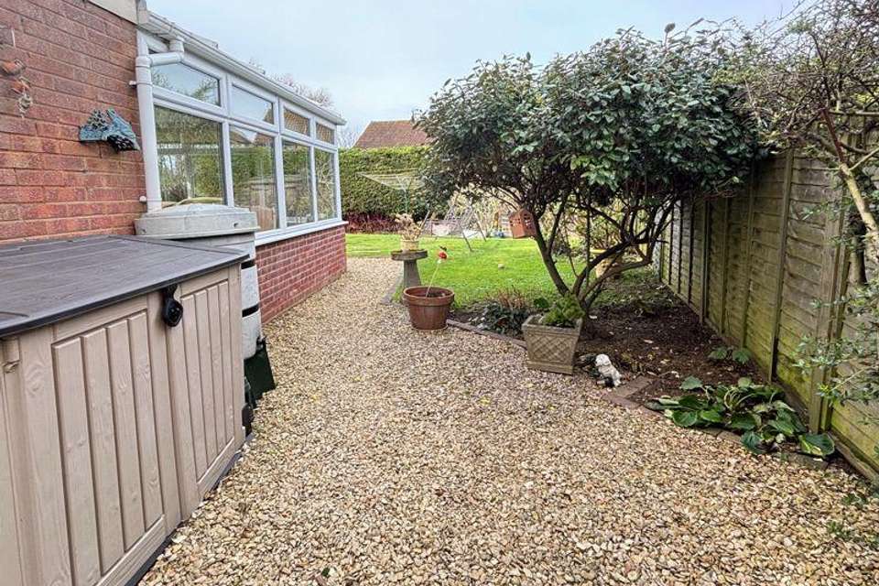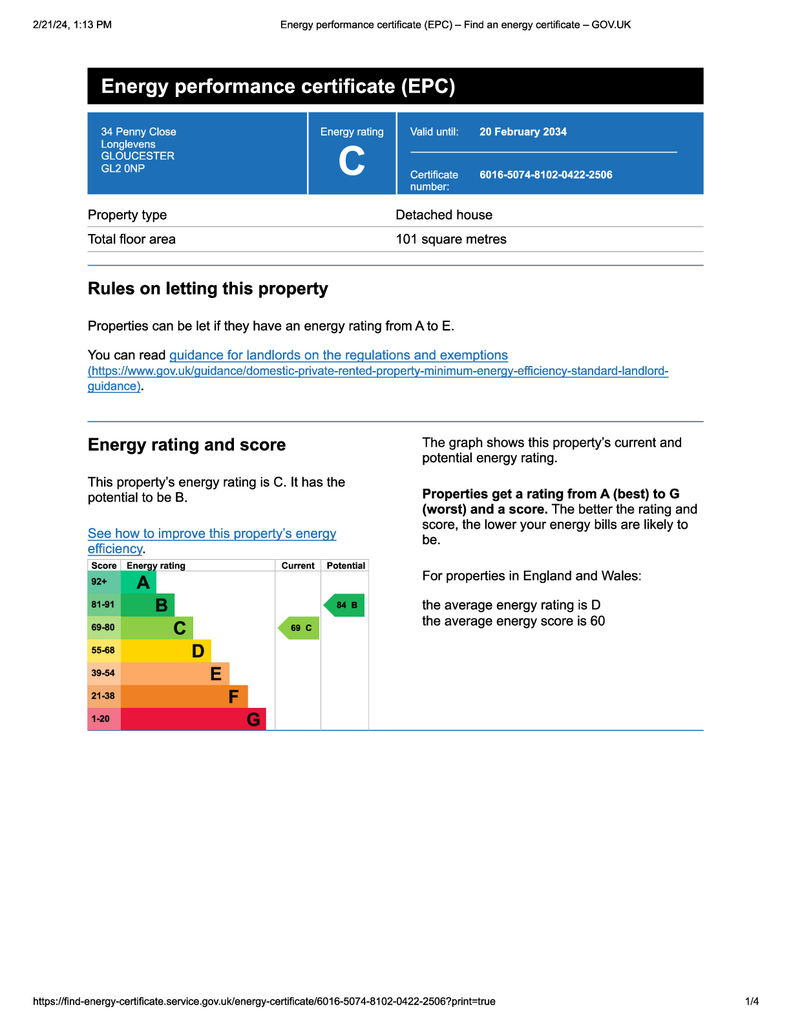4 bedroom detached house for sale
Longlevens, Gloucesterdetached house
bedrooms
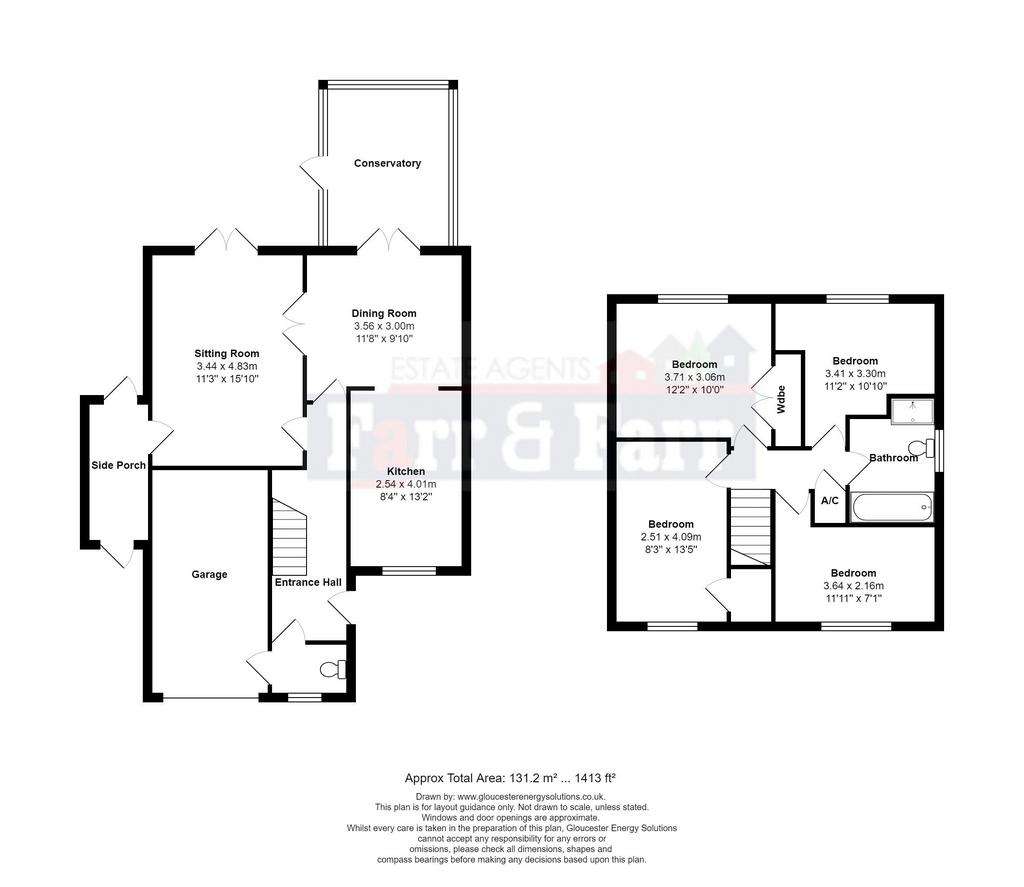
Property photos

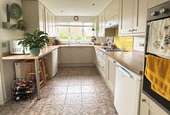

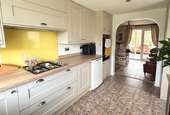
+14
Property description
A VERY WELL MAINTAINED DETACHED FAMILY HOME IN A LOVELY POSITION FRONTING CHELTENHAM ROAD
Penny Close is part of a small and popular development of which number 34 was originally one of the show homes and has the enviable position of fronting Cheltenham Road at the end of the small cul-de-sac. It benefits significantly from a large front garden with parking for 5+ cars and further space is available. Internally the bedrooms are a good size, the kitchen has been opened up to the dining room which goes through to a hardtop all year round usable conservatory, which overlooks landscaped and private gardens.
The property is situated approximately 2 miles to the East of Gloucester city centre, with some of the areas sought after schools which are within easy reach and access to Cheltenham in only a very short drive
UPVC double glazed front door with coloured glass to:-
ENTRANCE HALL
High-quality flooring. Radiator. Staircase to landing. Understairs cupboard.
CLOAKROOM
Low-level WC. Wash hand basin. Radiator. Door to garage.
SITTING ROOM - 15' 10'' x 11' 3'' (4.82m x 3.43m)
High-quality flooring. Double radiator. Timber fireplace with woodburning stove. Wall light points. UPVC double glazed French doors to terrace and garden.
DINING ROOM - 11' 9'' x 10' 0'' (3.58m x 3.05m)
? flooring. Double radiator. WC. Double French doors to conservatory and arch to:-
KITCHEN - 13' 8'' x 8' 4'' (4.16m x 2.54m)
Very comprehensively fitted with inset single drainer ceramic sink unit unit with mixer taps, cupboards and drawers below. Work and base units with worktops. Built-in stainless steel gas hob with glazed back plate and concealed extractor hood. Built-in double oven. Space for fridge and freezer. Breakfast bar. Radiator. Space for fridge/freezer. Inset ceiling spotlights and door to:-
CONSERVATORY - 12' 3'' x 9' 3'' (3.73m x 2.82m)
High-quality flooring. Double radiator. Woodburning stove. Hard roof and French door to terrace and garden.
GLAZED LOBBY - 7' 4'' x 7' 0'' (2.23m x 2.13m)
Glazed doors to both front and rear. Tiled flooring. Wash hand basin and light.
LANDING
Access to loft. Airing cupboard with factory lagged cylinder and immersion heater.
BEDROOM 1 - 12' 2'' x 10' 8'' (3.71m x 3.25m)
Radiator. Two double wardrobe cupboards.
BEDROOM 2 - 13' 5'' x 8' 4'' (4.09m x 2.54m)
Radiator. Overstairs store cupboard.
BEDROOM 3 - 12' 0'' x 7' 2'' (3.65m x 2.18m)
(Plus door recess). Radiator.
BEDROOM 4 - 11' 4'' x 8' 8'' (3.45m x 2.64m)
Radiator.
BATHROOM
White suite of panelled bath with stainless steel mixer taps and shower attachment. Wash hand basin. Low-level WC. Separate shower cubicle with marbrex walls, Mira shower and glazed folding screen. Vinyl floor. Radiator. Extractor fan.
EXTERIOR
Front gardens of an unusually good size. Maturely laid to lawns with trees, bushes and flowering shrub beds. Large area of macadam with extra parking and turning areas wide side access. Rear gardens again of a very good size and well landscapes predominantly laid to lawns with paved and gravel terraces. Wide side access to both sides, allowing for space for a shed and storage. All enclosed with hedges and fencing giving a great deal of privacy.
GARAGE - 16' 8'' x 8' 6'' (5.08m x 2.59m)
Up and over door. Power and light.
AGENTS NOTE
COUNCIL TAX: DEPC: C-69
Council Tax Band: D
Tenure: Freehold
Penny Close is part of a small and popular development of which number 34 was originally one of the show homes and has the enviable position of fronting Cheltenham Road at the end of the small cul-de-sac. It benefits significantly from a large front garden with parking for 5+ cars and further space is available. Internally the bedrooms are a good size, the kitchen has been opened up to the dining room which goes through to a hardtop all year round usable conservatory, which overlooks landscaped and private gardens.
The property is situated approximately 2 miles to the East of Gloucester city centre, with some of the areas sought after schools which are within easy reach and access to Cheltenham in only a very short drive
UPVC double glazed front door with coloured glass to:-
ENTRANCE HALL
High-quality flooring. Radiator. Staircase to landing. Understairs cupboard.
CLOAKROOM
Low-level WC. Wash hand basin. Radiator. Door to garage.
SITTING ROOM - 15' 10'' x 11' 3'' (4.82m x 3.43m)
High-quality flooring. Double radiator. Timber fireplace with woodburning stove. Wall light points. UPVC double glazed French doors to terrace and garden.
DINING ROOM - 11' 9'' x 10' 0'' (3.58m x 3.05m)
? flooring. Double radiator. WC. Double French doors to conservatory and arch to:-
KITCHEN - 13' 8'' x 8' 4'' (4.16m x 2.54m)
Very comprehensively fitted with inset single drainer ceramic sink unit unit with mixer taps, cupboards and drawers below. Work and base units with worktops. Built-in stainless steel gas hob with glazed back plate and concealed extractor hood. Built-in double oven. Space for fridge and freezer. Breakfast bar. Radiator. Space for fridge/freezer. Inset ceiling spotlights and door to:-
CONSERVATORY - 12' 3'' x 9' 3'' (3.73m x 2.82m)
High-quality flooring. Double radiator. Woodburning stove. Hard roof and French door to terrace and garden.
GLAZED LOBBY - 7' 4'' x 7' 0'' (2.23m x 2.13m)
Glazed doors to both front and rear. Tiled flooring. Wash hand basin and light.
LANDING
Access to loft. Airing cupboard with factory lagged cylinder and immersion heater.
BEDROOM 1 - 12' 2'' x 10' 8'' (3.71m x 3.25m)
Radiator. Two double wardrobe cupboards.
BEDROOM 2 - 13' 5'' x 8' 4'' (4.09m x 2.54m)
Radiator. Overstairs store cupboard.
BEDROOM 3 - 12' 0'' x 7' 2'' (3.65m x 2.18m)
(Plus door recess). Radiator.
BEDROOM 4 - 11' 4'' x 8' 8'' (3.45m x 2.64m)
Radiator.
BATHROOM
White suite of panelled bath with stainless steel mixer taps and shower attachment. Wash hand basin. Low-level WC. Separate shower cubicle with marbrex walls, Mira shower and glazed folding screen. Vinyl floor. Radiator. Extractor fan.
EXTERIOR
Front gardens of an unusually good size. Maturely laid to lawns with trees, bushes and flowering shrub beds. Large area of macadam with extra parking and turning areas wide side access. Rear gardens again of a very good size and well landscapes predominantly laid to lawns with paved and gravel terraces. Wide side access to both sides, allowing for space for a shed and storage. All enclosed with hedges and fencing giving a great deal of privacy.
GARAGE - 16' 8'' x 8' 6'' (5.08m x 2.59m)
Up and over door. Power and light.
AGENTS NOTE
COUNCIL TAX: DEPC: C-69
Council Tax Band: D
Tenure: Freehold
Interested in this property?
Council tax
First listed
Over a month agoEnergy Performance Certificate
Longlevens, Gloucester
Marketed by
Farr & Farr - Longlevens 125 Cheltenham Road Longlevens, Gloucester GL2 0JQPlacebuzz mortgage repayment calculator
Monthly repayment
The Est. Mortgage is for a 25 years repayment mortgage based on a 10% deposit and a 5.5% annual interest. It is only intended as a guide. Make sure you obtain accurate figures from your lender before committing to any mortgage. Your home may be repossessed if you do not keep up repayments on a mortgage.
Longlevens, Gloucester - Streetview
DISCLAIMER: Property descriptions and related information displayed on this page are marketing materials provided by Farr & Farr - Longlevens. Placebuzz does not warrant or accept any responsibility for the accuracy or completeness of the property descriptions or related information provided here and they do not constitute property particulars. Please contact Farr & Farr - Longlevens for full details and further information.





