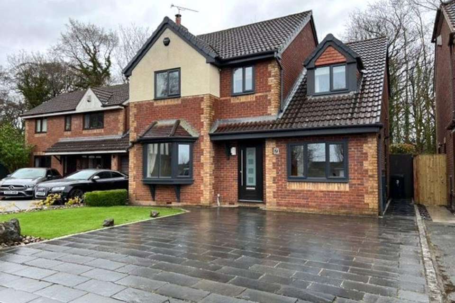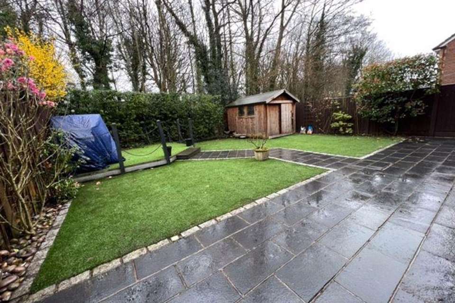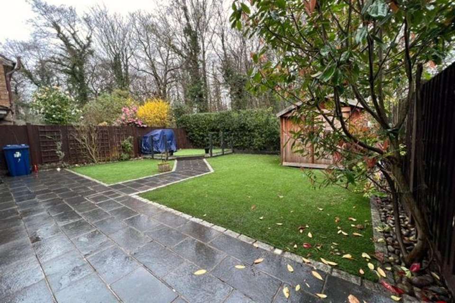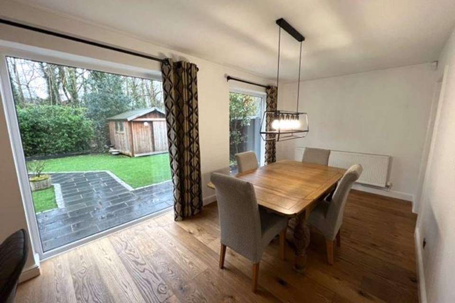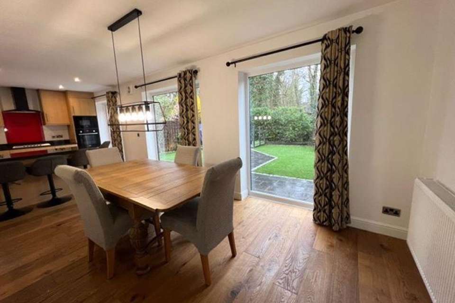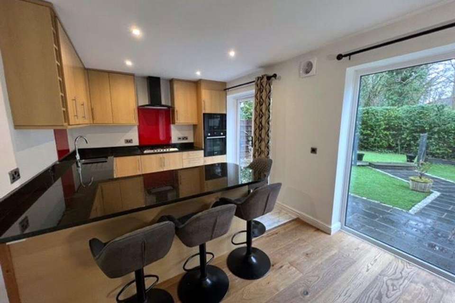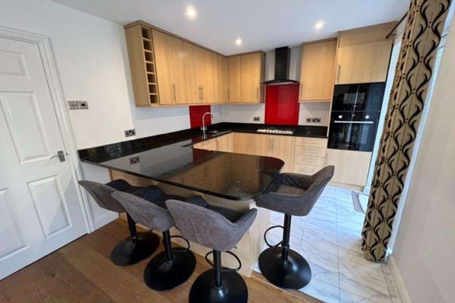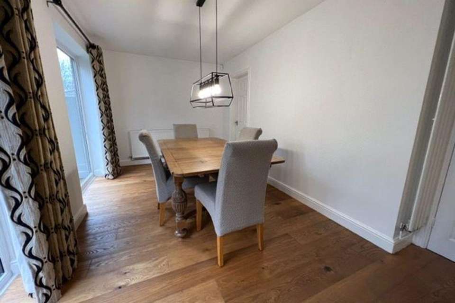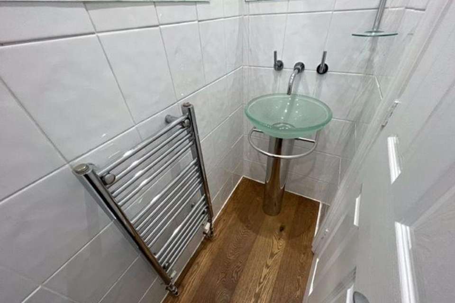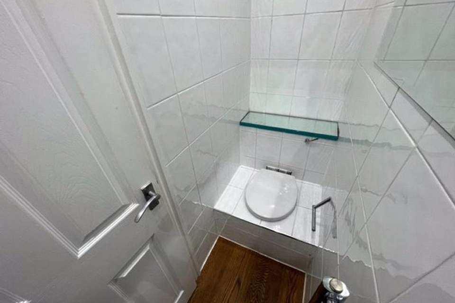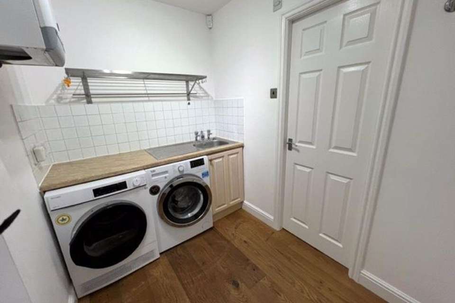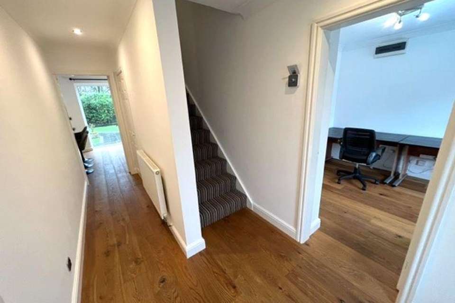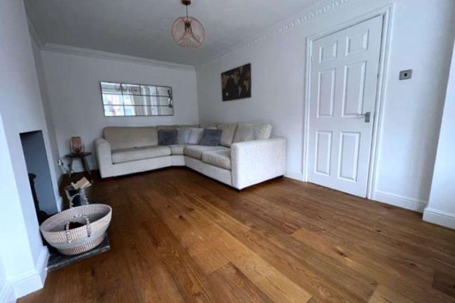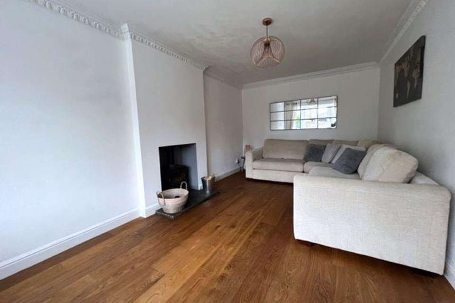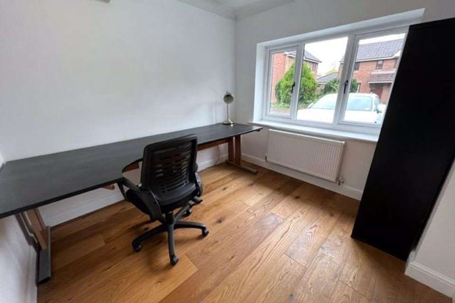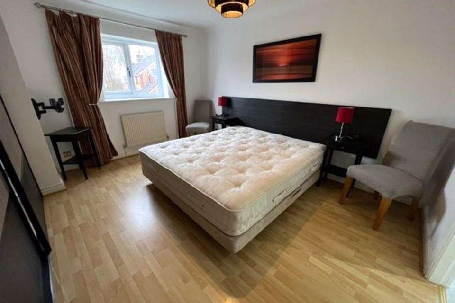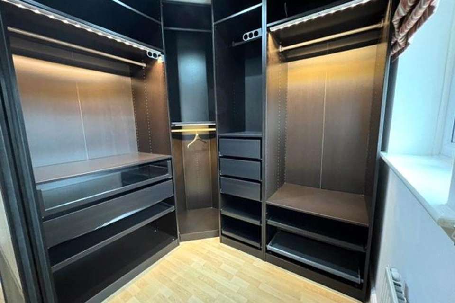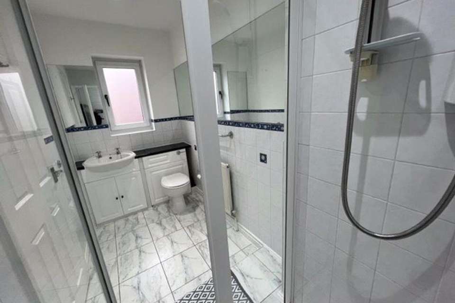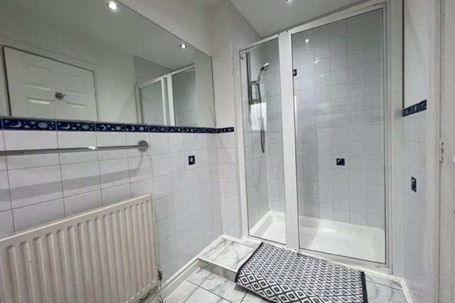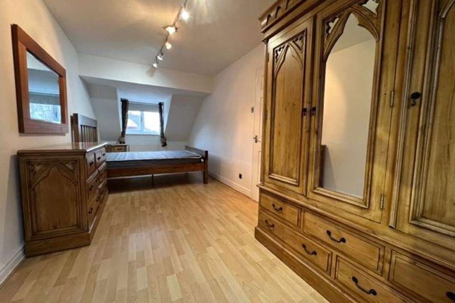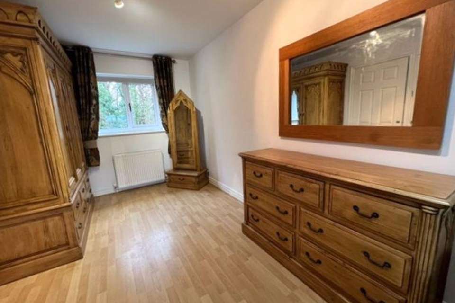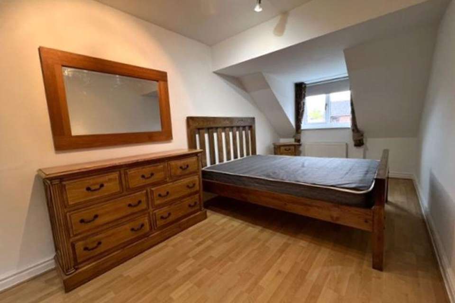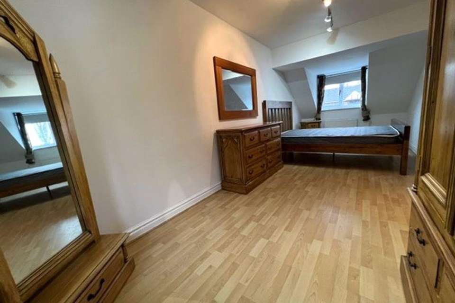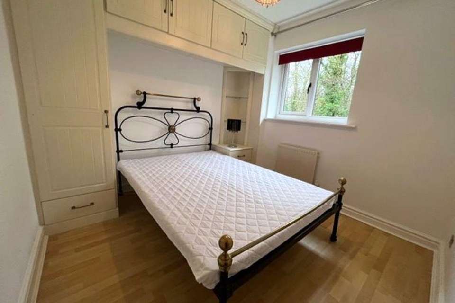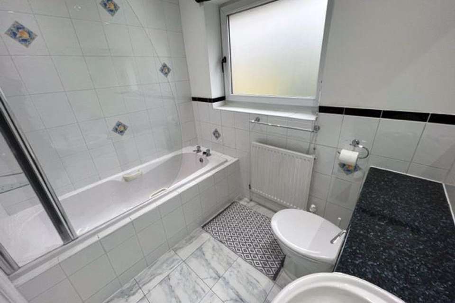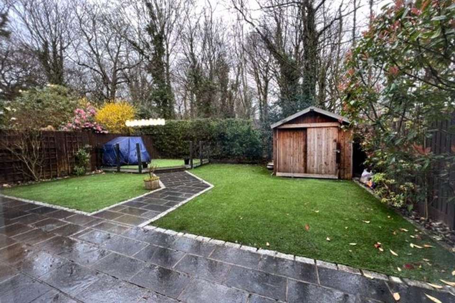£350,000
4 bedroom detached house for sale
Stanning Close, Leyland PR25Property description
A gorgeous detached family home set on a most select cul de sac in Leyland. This stunning family home has four bedrooms* two spacious and bright reception rooms, and an amazing open plan kitchen and dining, where there is still enough room to create a further sitting area. There is quality fixtures and fitting throughout and a useful utility room, downstairs cloaks WC, family bathroom and en suite to the master suite. Whether it's the gorgeous engineered wooden flooring to the ground floor, or the most thoughtfully designed picture windows to the rear, maximising the private sunny aspect to the rear garden, or the cleverly reconfigured bedroom four as a dressing room, that makes this home a delightful property and offer great versatility, There is driveway parking and the property is offered with No Chain Delay. Close to local schools and excellent local amenities as well as great motorway connectivity.
Additional Information
This amazing home has undergone some great improvements and reconfiguration providing an extremely versatile property.The master bedroom suite (Bedroom 1) now has an outstanding dressing room adjoining, which would have originally been bedroom 4 - although this could be reinstated as another bedroom, another option could be to use the ground floor home office which would also be suitable as a bedroom.
Property Extras
This beautiful home also boasts, intruder alarm, HIVE central heating APP, a fully boarded loft with lights and a 12ft garden shed.
Entrance Hall
With a stunning composite door to front, wooden flooring, stairs to first floor, coving to ceiling, radiator and doors off.
Under stairs Storage Cupboard
Useful space with shelf areas
Lounge - 17' 4'' x 10' 10'' (5.28m x 3.30m)
With uPVC double glazed Oriel window to the front, lovely wooden flooring, radiator, ceiling light, T.V. point and wood burning stove set on hearth.
Study/Home Office or Bedroom Four - 9' 1'' x 8' 3'' (2.77m x 2.51m)
With a uPVC double glazed window to the front, gorgeous wooden flooring, coving, ceiling light and radiator.
Kitchen/Open plan Dining - 26' 0'' x 9' 7'' (7.92m x 2.92m)
The real heart of this amazing home with fabulous natural light from two large uPVC double glazed picture windows overlooking the well designed sunny and private rear garden and further uPVC double glazed French doors to the rear.
Kitchen
With a range of wall, drawer and base units with granite working surfaces and returns, one and a half stainless steel underslung sink unit with a carved drainer, a great selection of quality integrated appliances comprising Smeg 5 ring gas hob, extractor hood, Bosch electric oven and microwave, wine cooler, integrated fridge and freezer to the breakfast bar peninsula, tiled flooring and spot lights to ceiling.
Dining area
Where there is still room to create a further sitting area, lovely wooden flooring, stylish pendant light point, radiator and door to utility room.
Utility room - 7' 8'' x 5' 8'' (2.34m x 1.73m)
With base unit, plumbed for washer and space for dryer, stainless steel sink unit and drainer, part tiled elevations, wall mounted central heating boiler, wooden flooring, opaque uPVC double glazed door to side, door to Downstairs cloaks WC.
Downstairs Cloakroom WC
With a two piece suite comprising concealed cistern W.C. glass wash hand basin on chrome stand, fully tiled, wooden flooring, heated towel rail, extractor fan and spot lights to ceiling.
First Floor Landing
Spindled balustrade gallery landing, loft access, spot light, airing cupboard and doors off.
Bedroom One - 13' 6'' x 10' 6'' (4.11m x 3.20m)
A luxurious master bedroom suite having been cleverly transformed to create a sizeable bedroom area with uPVC double glazed window to the front, ceiling light, T.V. point, laminate flooring, radiator and sliding wardrobe frontage to a walk-in dressing room.
Dressing Room - 7' 3'' x 6' 2'' (2.21m x 1.88m)
A very well designed and fitted space with half hanging and full hanging rails, drawers as well as glazed display drawer, retracting shelf areas, top shelf for handbag storage, LED lights, spot lighting, laminate flooring, radiator and uPVC double glazed window to the front.
En-suite
With a three piece suite comprising concealed cistern W.C. wash hand basin set in vanity unit, glazed shower enclosure with electric shower and fully tiled elevations, half tiled to the remaining suite, tiled flooring, opaque uPVC double glazed window to the side, spot lights, radiator and extractor.
Bedroom Two - 21' 10'' x 8' 3'' (6.65m x 2.51m)
A fabulous double with uPVC double glazed window to the front and rear, laminate flooring, ceiling light and two radiators.
Bedroom Three - 8' 9'' x 8' 10'' (2.66m x 2.69m)
Another double with fitted bedsides, wardrobe and top boxes to one wall, ceiling light, radiator and uPVC double glazed window to the rear
Family Bathroom
With a three piece suite comprising concealed cistern W.C. wash hand basin in vanity unit and paneled bath with electric shower over and glazed screening, fully tiled to bath, half tiled to remainder, tiled flooring, opaque uPVC double glazed window to the rear, spot lights, radiator and extractor.
Outside
To the front there is an artificial lawn garden and driveway parking for several vehicles and secure side access.
Rear Garden
Stylishly designed granite effect pathway and patio, artificial lawn garden, timber shed, fully enclosed and of a sunny and private aspect.
Council Tax Band: D
Additional Information
This amazing home has undergone some great improvements and reconfiguration providing an extremely versatile property.The master bedroom suite (Bedroom 1) now has an outstanding dressing room adjoining, which would have originally been bedroom 4 - although this could be reinstated as another bedroom, another option could be to use the ground floor home office which would also be suitable as a bedroom.
Property Extras
This beautiful home also boasts, intruder alarm, HIVE central heating APP, a fully boarded loft with lights and a 12ft garden shed.
Entrance Hall
With a stunning composite door to front, wooden flooring, stairs to first floor, coving to ceiling, radiator and doors off.
Under stairs Storage Cupboard
Useful space with shelf areas
Lounge - 17' 4'' x 10' 10'' (5.28m x 3.30m)
With uPVC double glazed Oriel window to the front, lovely wooden flooring, radiator, ceiling light, T.V. point and wood burning stove set on hearth.
Study/Home Office or Bedroom Four - 9' 1'' x 8' 3'' (2.77m x 2.51m)
With a uPVC double glazed window to the front, gorgeous wooden flooring, coving, ceiling light and radiator.
Kitchen/Open plan Dining - 26' 0'' x 9' 7'' (7.92m x 2.92m)
The real heart of this amazing home with fabulous natural light from two large uPVC double glazed picture windows overlooking the well designed sunny and private rear garden and further uPVC double glazed French doors to the rear.
Kitchen
With a range of wall, drawer and base units with granite working surfaces and returns, one and a half stainless steel underslung sink unit with a carved drainer, a great selection of quality integrated appliances comprising Smeg 5 ring gas hob, extractor hood, Bosch electric oven and microwave, wine cooler, integrated fridge and freezer to the breakfast bar peninsula, tiled flooring and spot lights to ceiling.
Dining area
Where there is still room to create a further sitting area, lovely wooden flooring, stylish pendant light point, radiator and door to utility room.
Utility room - 7' 8'' x 5' 8'' (2.34m x 1.73m)
With base unit, plumbed for washer and space for dryer, stainless steel sink unit and drainer, part tiled elevations, wall mounted central heating boiler, wooden flooring, opaque uPVC double glazed door to side, door to Downstairs cloaks WC.
Downstairs Cloakroom WC
With a two piece suite comprising concealed cistern W.C. glass wash hand basin on chrome stand, fully tiled, wooden flooring, heated towel rail, extractor fan and spot lights to ceiling.
First Floor Landing
Spindled balustrade gallery landing, loft access, spot light, airing cupboard and doors off.
Bedroom One - 13' 6'' x 10' 6'' (4.11m x 3.20m)
A luxurious master bedroom suite having been cleverly transformed to create a sizeable bedroom area with uPVC double glazed window to the front, ceiling light, T.V. point, laminate flooring, radiator and sliding wardrobe frontage to a walk-in dressing room.
Dressing Room - 7' 3'' x 6' 2'' (2.21m x 1.88m)
A very well designed and fitted space with half hanging and full hanging rails, drawers as well as glazed display drawer, retracting shelf areas, top shelf for handbag storage, LED lights, spot lighting, laminate flooring, radiator and uPVC double glazed window to the front.
En-suite
With a three piece suite comprising concealed cistern W.C. wash hand basin set in vanity unit, glazed shower enclosure with electric shower and fully tiled elevations, half tiled to the remaining suite, tiled flooring, opaque uPVC double glazed window to the side, spot lights, radiator and extractor.
Bedroom Two - 21' 10'' x 8' 3'' (6.65m x 2.51m)
A fabulous double with uPVC double glazed window to the front and rear, laminate flooring, ceiling light and two radiators.
Bedroom Three - 8' 9'' x 8' 10'' (2.66m x 2.69m)
Another double with fitted bedsides, wardrobe and top boxes to one wall, ceiling light, radiator and uPVC double glazed window to the rear
Family Bathroom
With a three piece suite comprising concealed cistern W.C. wash hand basin in vanity unit and paneled bath with electric shower over and glazed screening, fully tiled to bath, half tiled to remainder, tiled flooring, opaque uPVC double glazed window to the rear, spot lights, radiator and extractor.
Outside
To the front there is an artificial lawn garden and driveway parking for several vehicles and secure side access.
Rear Garden
Stylishly designed granite effect pathway and patio, artificial lawn garden, timber shed, fully enclosed and of a sunny and private aspect.
Council Tax Band: D
Property photos
Council tax
First listed
Over a month agoStanning Close, Leyland PR25
Placebuzz mortgage repayment calculator
Monthly repayment
The Est. Mortgage is for a 25 years repayment mortgage based on a 10% deposit and a 5.5% annual interest. It is only intended as a guide. Make sure you obtain accurate figures from your lender before committing to any mortgage. Your home may be repossessed if you do not keep up repayments on a mortgage.
Stanning Close, Leyland PR25 - Streetview
DISCLAIMER: Property descriptions and related information displayed on this page are marketing materials provided by Marie Holmes Estates - South Preston. Placebuzz does not warrant or accept any responsibility for the accuracy or completeness of the property descriptions or related information provided here and they do not constitute property particulars. Please contact Marie Holmes Estates - South Preston for full details and further information.
property_vrec_1
