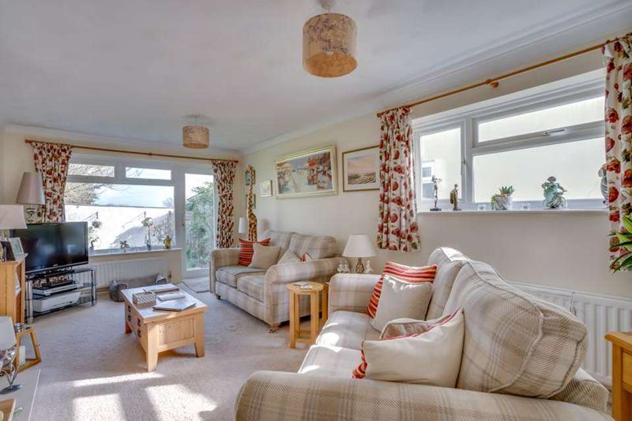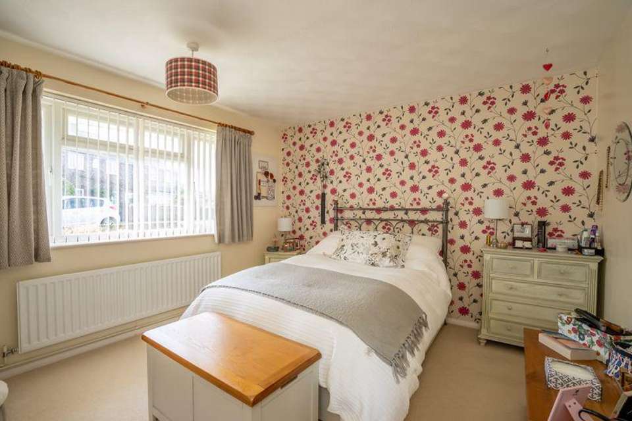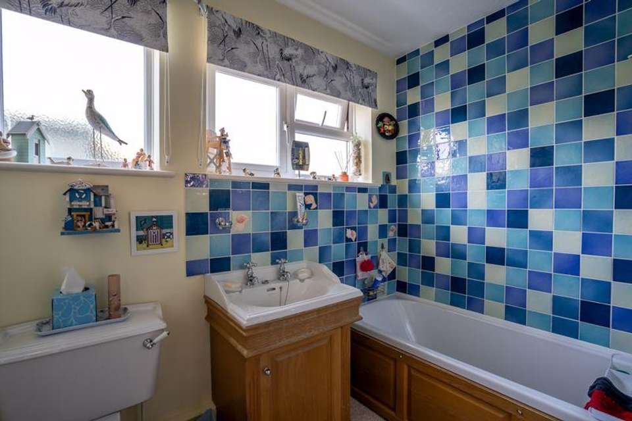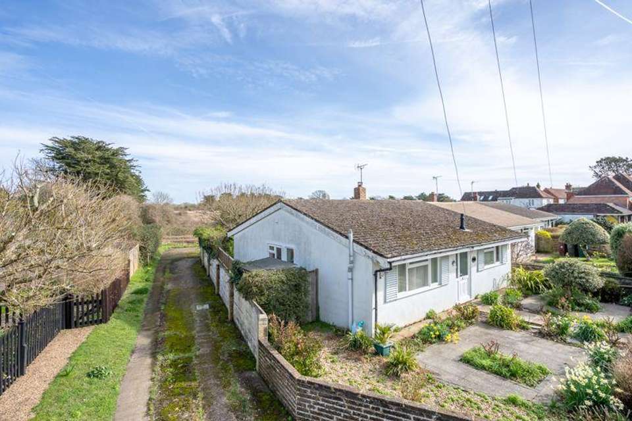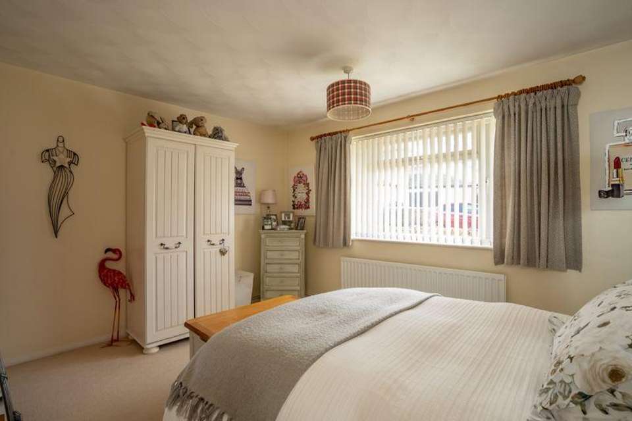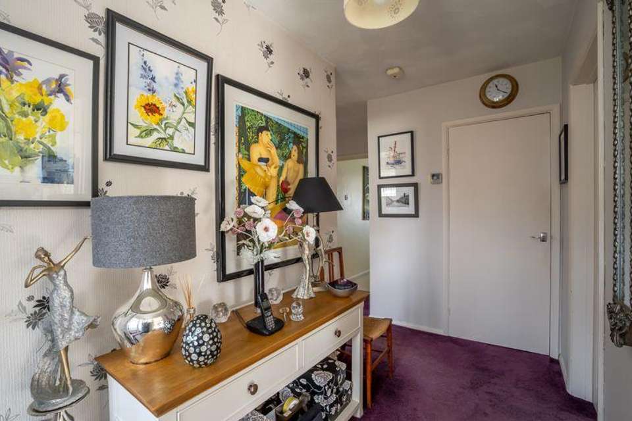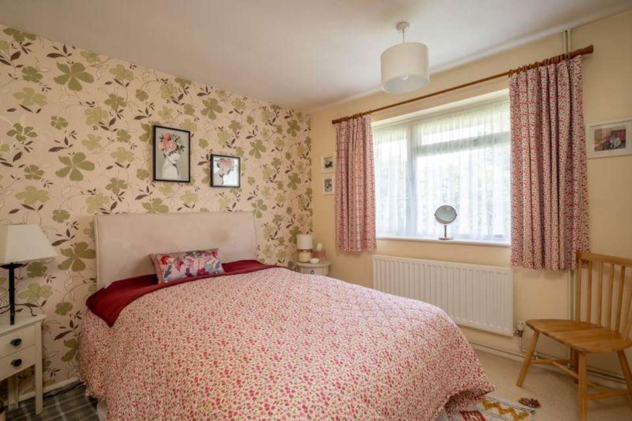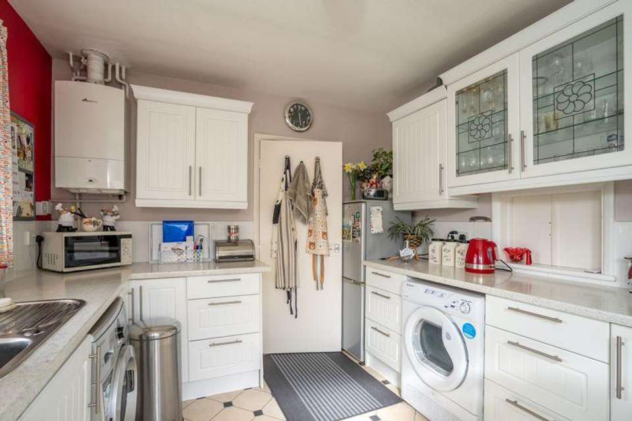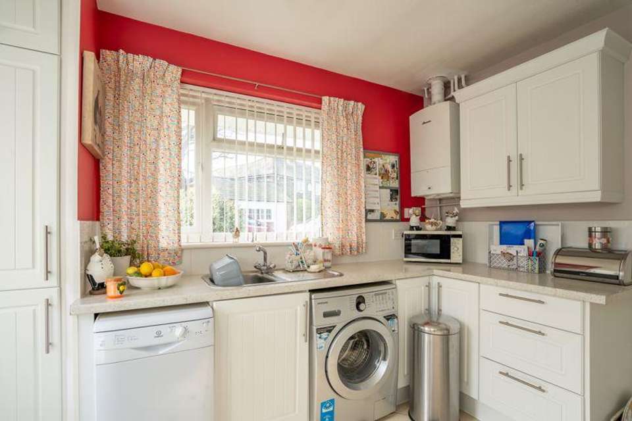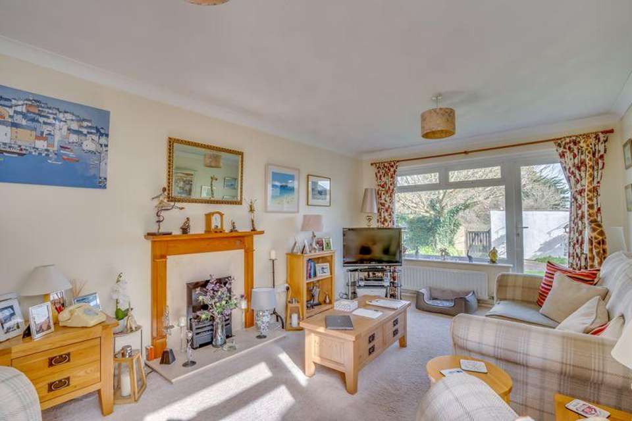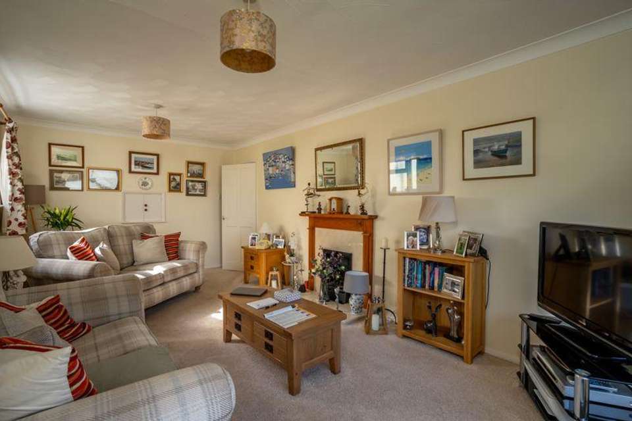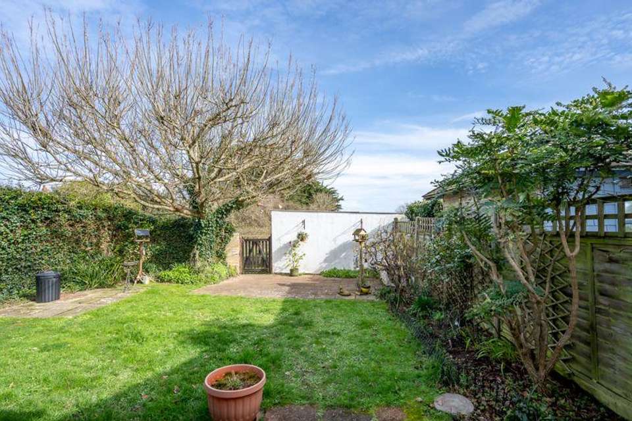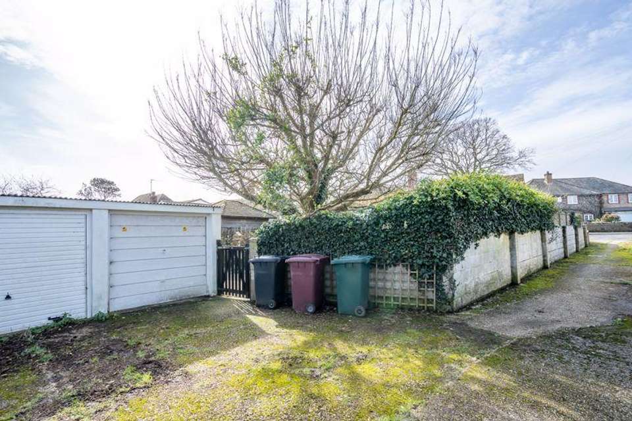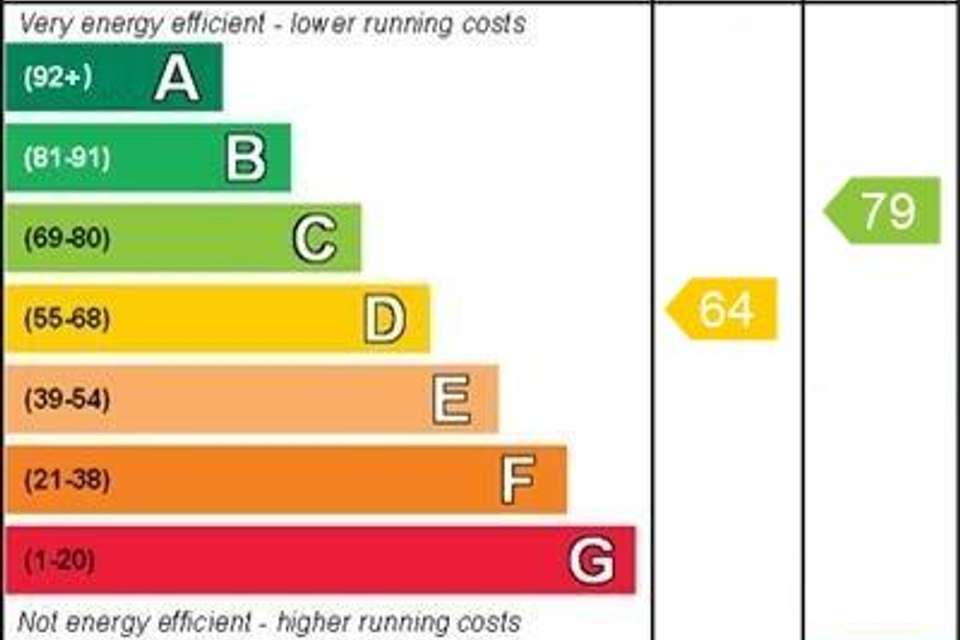3 bedroom detached bungalow for sale
Sidlesham, Chichesterbungalow
bedrooms
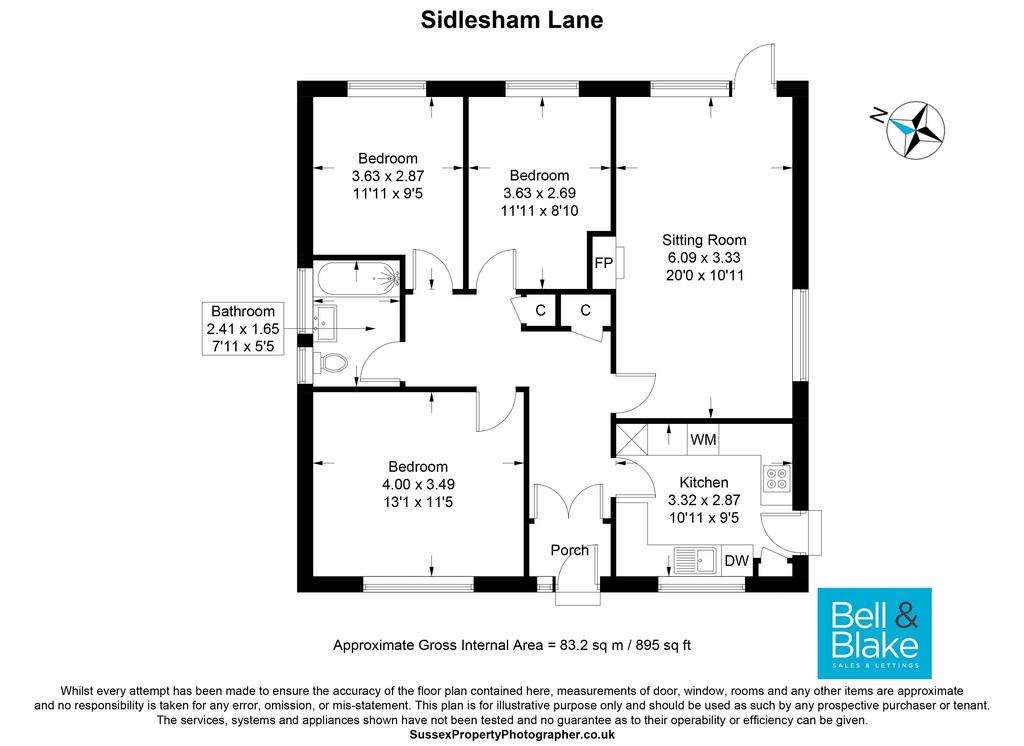
Property photos

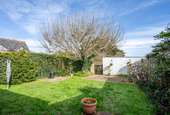

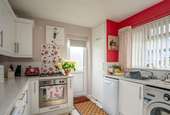
+15
Property description
A beautifully presented three-bedroom bungalow with a garage located in a sought-after lane in Sidlesham close to the Pagham Harbour Nature Reserve and the Crab and Lobster Public House. Surrounded by beautiful countryside and endless picturesque walks this well-proportioned property offers fantastic single floor living accommodation. In addition to the three good size bedrooms there is a 19'11 sitting/dining room a re- fitted kitchen, bathroom and well-kept front and rear gardens. To the rear of the property there is a garage and valuable off-street parking. Internal viewing an absolute must to appreciate this property and its location!
Entrance Hall
Double glazed obscured front door with additional internal double doors, two tall storage/cloaks cupboards, radiator and loft access hatch.
Bedroom One - 13' 1'' x 11' 5'' (3.99m x 3.48m)
Double glazed window to the front and radiator.
Bedroom Two - 9' 11'' x 9' 5'' (3.02m x 2.87m)
Double glazed window to the rear and radiator.
Bedroom Three - 11' 11'' x 8' 9'' (3.63m x 2.67m)
Double glazed window to the rear and radiator.
Bathroom
Two double glazed obscured windows to the side, heated towel rail, low level w.c., pedestal wash hand basin with separate taps, bath with mixer taps and separate shower over with a glazed shower screen.
Kitchen - 10' 10'' x 9' 6'' (3.3m x 2.9m)
A double glazed window to the front and a double glazed door to the side. A modern fitted kitchen with a range of eye and base level units, roll top work surfaces, inset sink drainer, four ring gas hob with an electric oven under, wall mounted gas boiler and spaces for slimline dishwasher, washing machine, tumble dryer and a tall fridge/freezer.
Sitting/Dining Room - 19' 11'' x 10' 11'' (6.07m x 3.33m)
A double glazed window and door to the rear and a double glazed window to the side, two radiators and a gas living flame feature fireplace.
Front Garden
Being wall enclosed with flower beds and a path leading to the front door.
Rear Garden
Being fence enclosed and mainly laid to lawn with a patio area towards the rear of the garden, flowerbed boarders, side access and a timber garden shed.
Garage - 17' 6'' x 8' 2'' (5.33m x 2.49m)
Located to the rear of the property with an up and over door.
Council Tax Band: D
Tenure: Freehold
Entrance Hall
Double glazed obscured front door with additional internal double doors, two tall storage/cloaks cupboards, radiator and loft access hatch.
Bedroom One - 13' 1'' x 11' 5'' (3.99m x 3.48m)
Double glazed window to the front and radiator.
Bedroom Two - 9' 11'' x 9' 5'' (3.02m x 2.87m)
Double glazed window to the rear and radiator.
Bedroom Three - 11' 11'' x 8' 9'' (3.63m x 2.67m)
Double glazed window to the rear and radiator.
Bathroom
Two double glazed obscured windows to the side, heated towel rail, low level w.c., pedestal wash hand basin with separate taps, bath with mixer taps and separate shower over with a glazed shower screen.
Kitchen - 10' 10'' x 9' 6'' (3.3m x 2.9m)
A double glazed window to the front and a double glazed door to the side. A modern fitted kitchen with a range of eye and base level units, roll top work surfaces, inset sink drainer, four ring gas hob with an electric oven under, wall mounted gas boiler and spaces for slimline dishwasher, washing machine, tumble dryer and a tall fridge/freezer.
Sitting/Dining Room - 19' 11'' x 10' 11'' (6.07m x 3.33m)
A double glazed window and door to the rear and a double glazed window to the side, two radiators and a gas living flame feature fireplace.
Front Garden
Being wall enclosed with flower beds and a path leading to the front door.
Rear Garden
Being fence enclosed and mainly laid to lawn with a patio area towards the rear of the garden, flowerbed boarders, side access and a timber garden shed.
Garage - 17' 6'' x 8' 2'' (5.33m x 2.49m)
Located to the rear of the property with an up and over door.
Council Tax Band: D
Tenure: Freehold
Interested in this property?
Council tax
First listed
Over a month agoEnergy Performance Certificate
Sidlesham, Chichester
Marketed by
Bell & Blake - Chichester 12 The Hornet Chichester, West Sussex PO19 7JGPlacebuzz mortgage repayment calculator
Monthly repayment
The Est. Mortgage is for a 25 years repayment mortgage based on a 10% deposit and a 5.5% annual interest. It is only intended as a guide. Make sure you obtain accurate figures from your lender before committing to any mortgage. Your home may be repossessed if you do not keep up repayments on a mortgage.
Sidlesham, Chichester - Streetview
DISCLAIMER: Property descriptions and related information displayed on this page are marketing materials provided by Bell & Blake - Chichester. Placebuzz does not warrant or accept any responsibility for the accuracy or completeness of the property descriptions or related information provided here and they do not constitute property particulars. Please contact Bell & Blake - Chichester for full details and further information.



