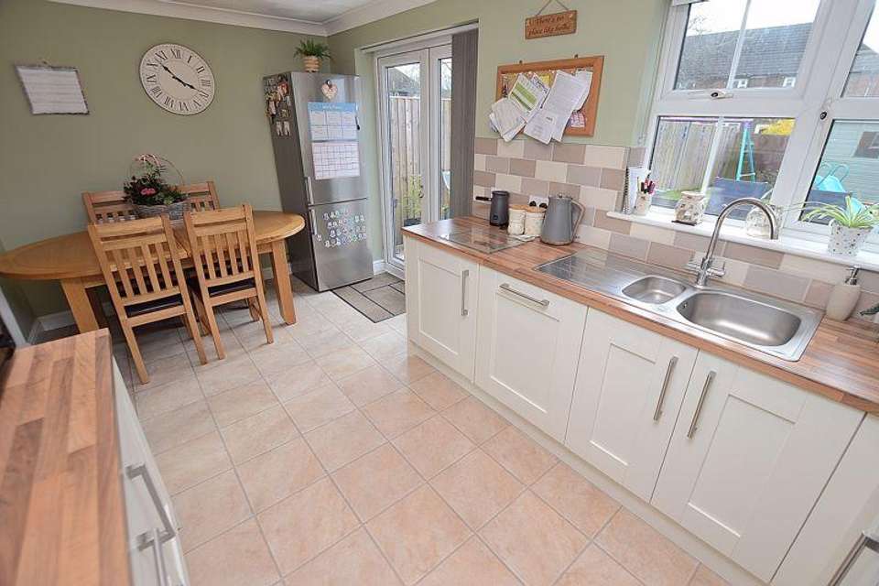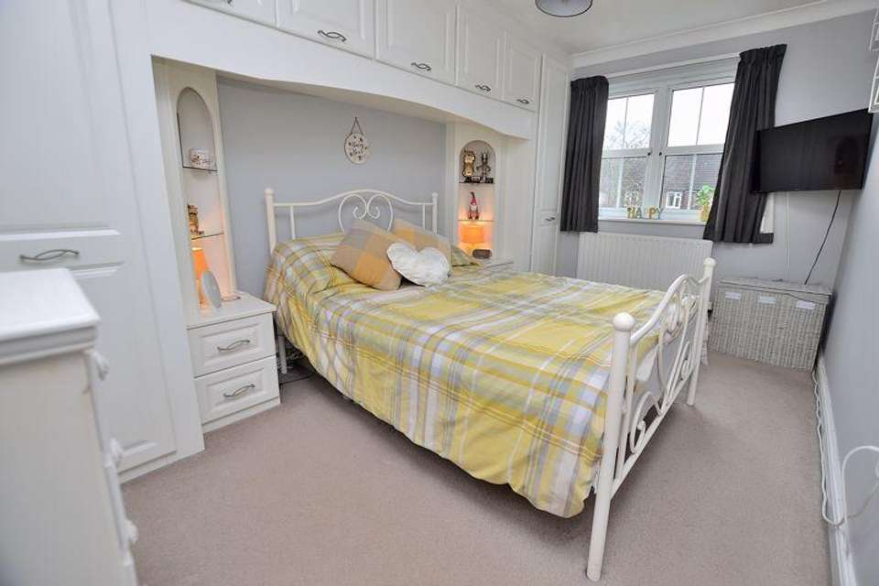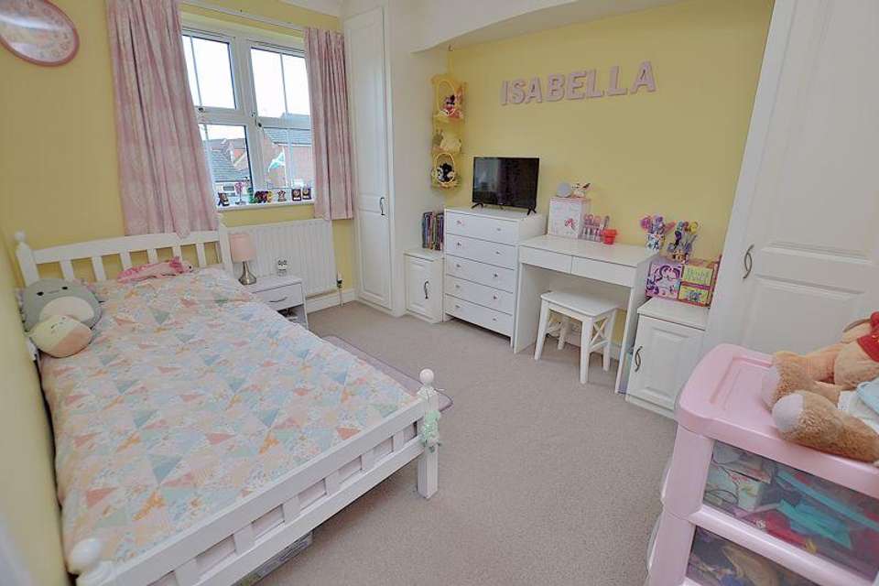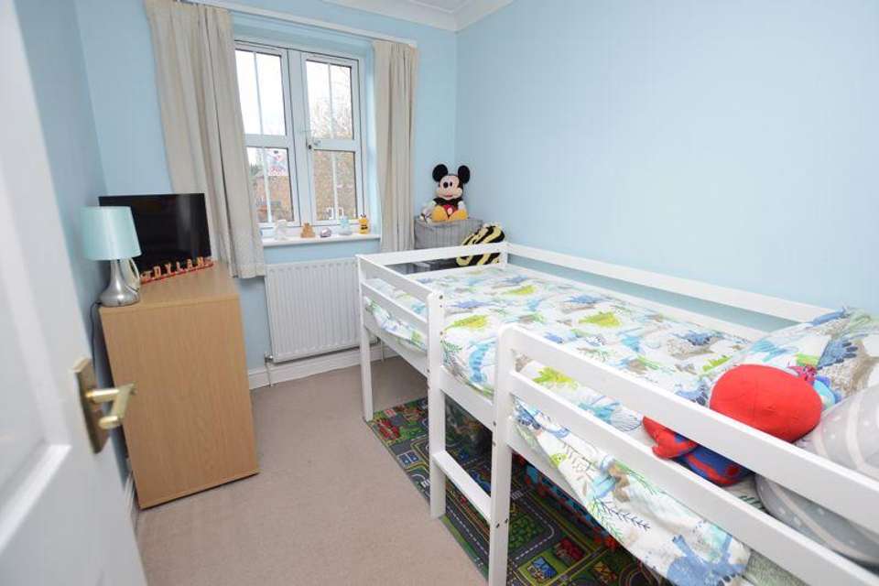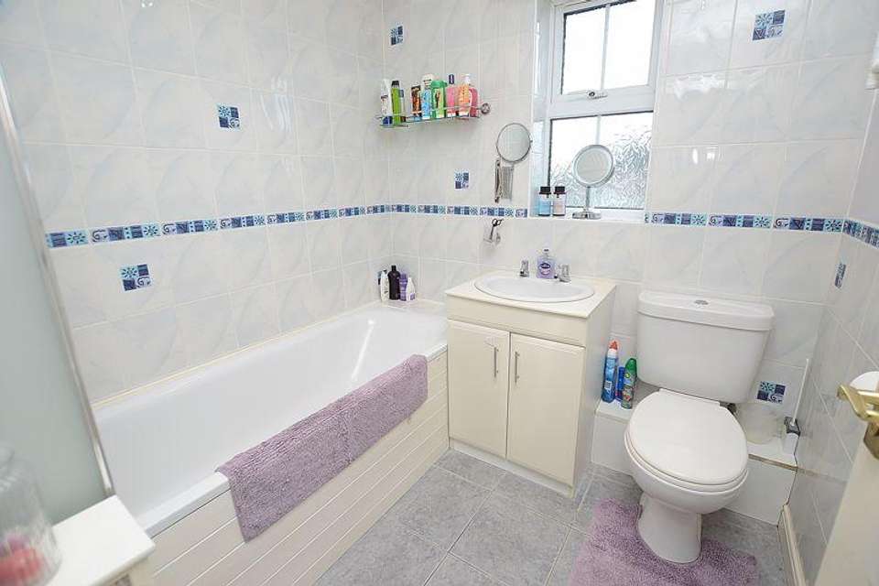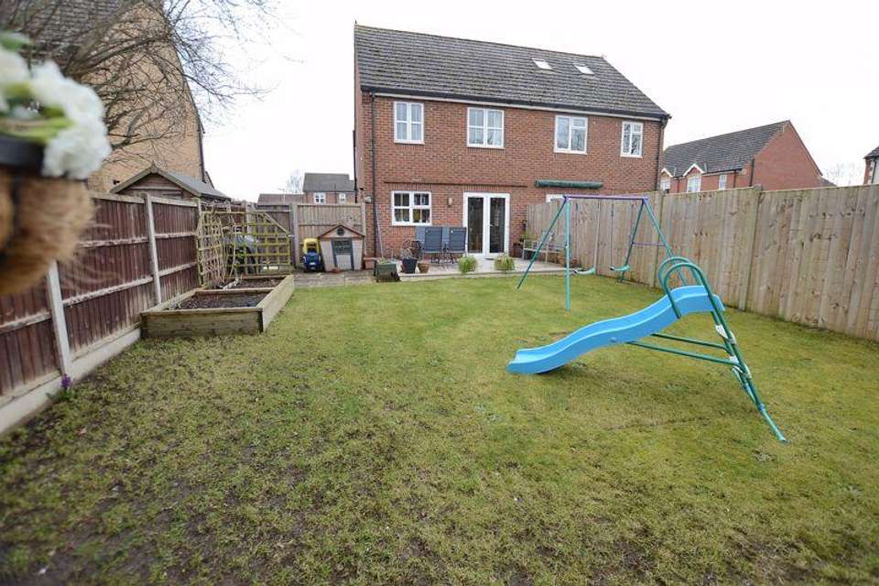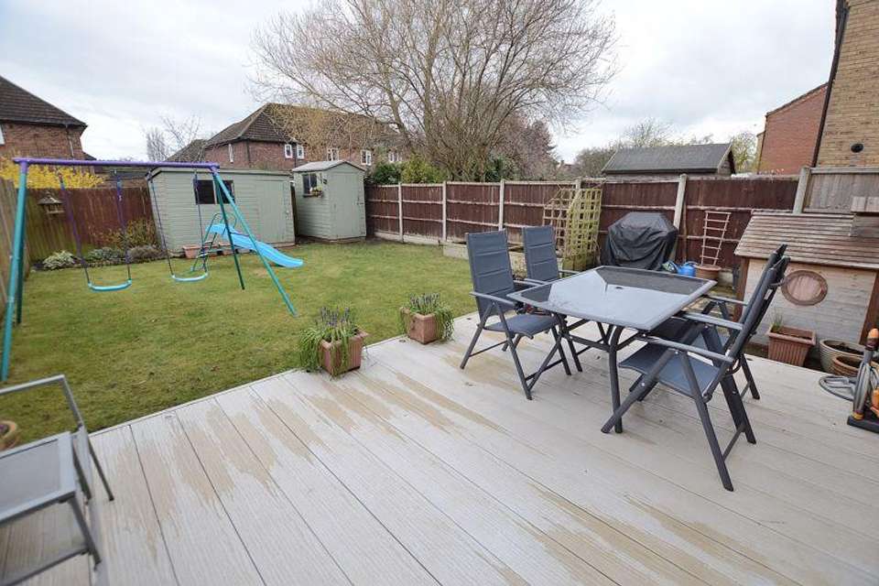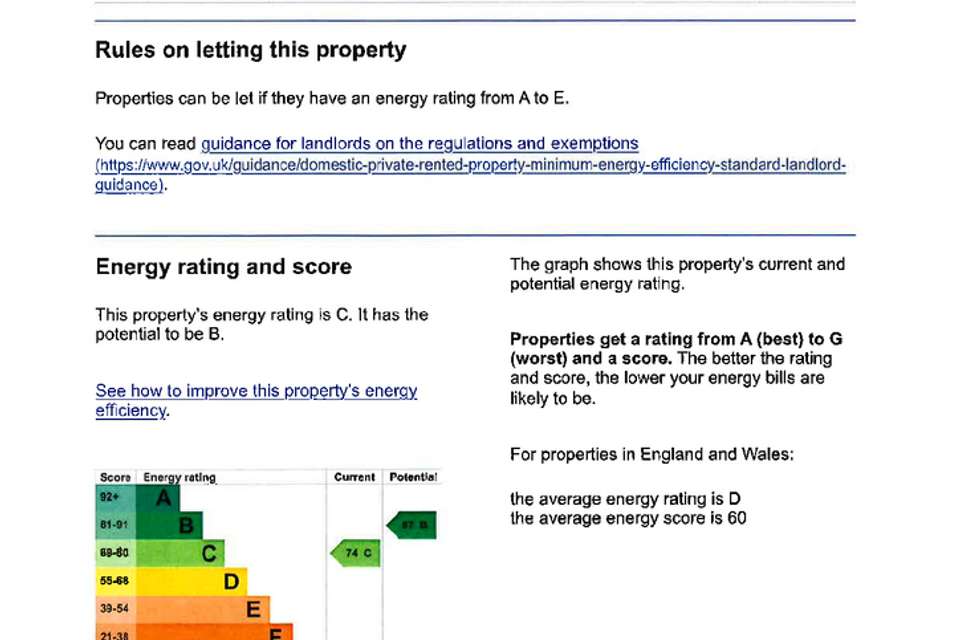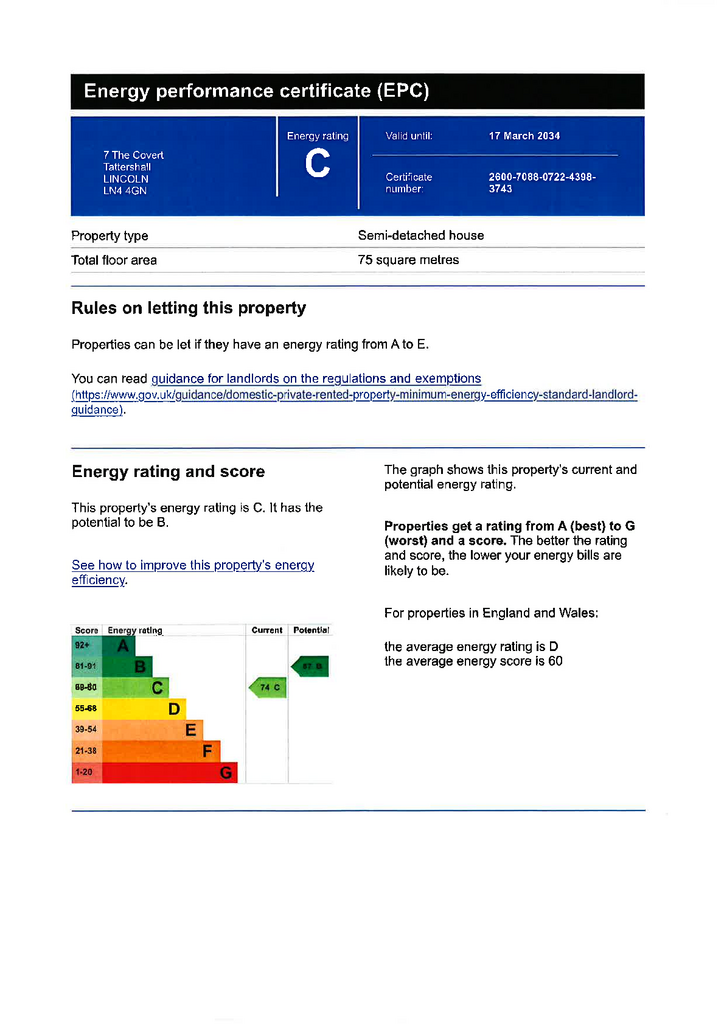3 bedroom semi-detached house for sale
7 The Covert, Tattershallsemi-detached house
bedrooms
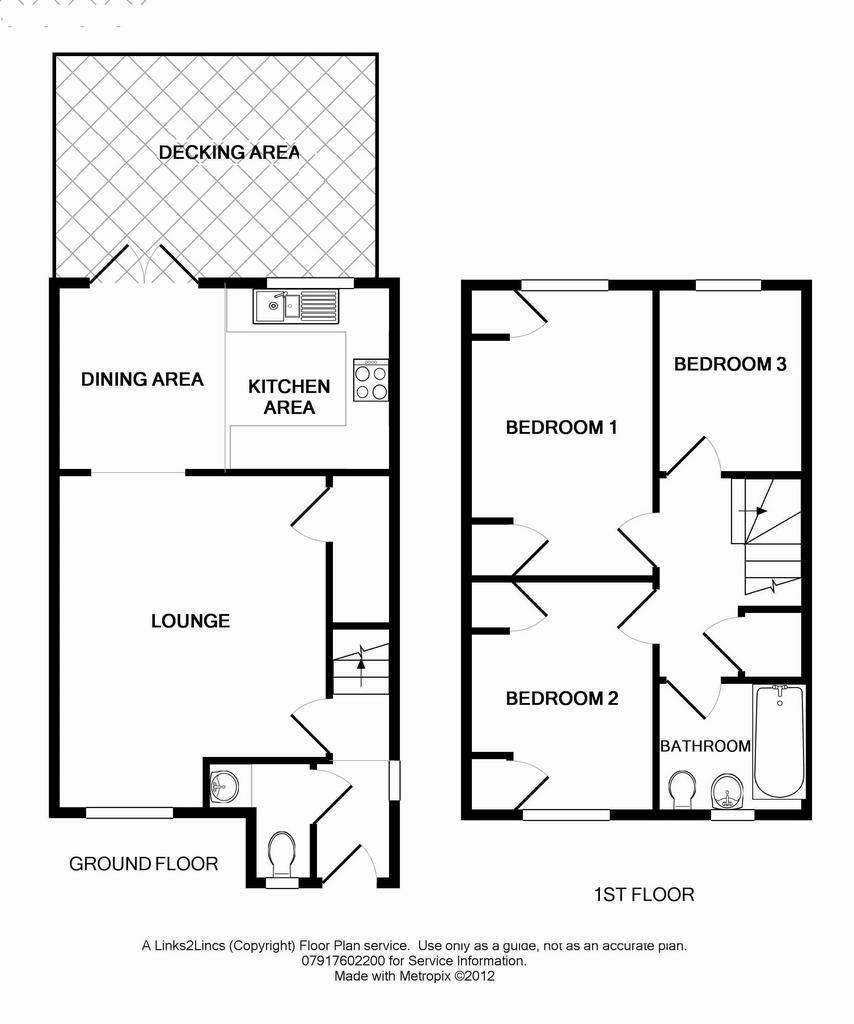
Property photos

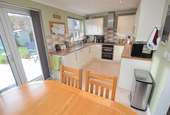
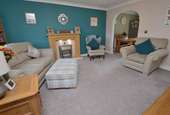
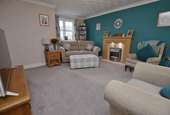
+8
Property description
An extremely well presented 3 bedroom semidetached house, pleasantly situated within this block paved cul-de-sac. The property benefits from deceptively spacious living accommodation enhanced externally by its attractive westerly facing enclosed rear garden. The shopping, social and educational facilities are within reasonable walking distance. A viewing is highly recommended to fully appreciate the standard of presentation and setting on offer.
Accommodation
Entrance into the property is gained through a glazed panel door into:
Reception Hall
With staircase to first floor and having radiator, coved ceiling, telephone point, power point, wood effect flooring and door to:
Cloakroom
With low-level WC, wash hand basin over vanity cupboard, coved ceiling, tiled flooring, radiator and extractor fan
Lounge - 13' extending to 15' 3" (4.65m) x 12' 4'' (3.96m x 3.76m)
With front aspect and having coved ceiling, radiator, power points, television aerial point, built-in under stairs storage cupboard and archway to:
Kitchen Diner - 15' 8'' x 8' 6'' (4.77m x 2.59m)
Overlooking the rear garden with a range of fitted units comprising one and a half stainless steel single drainer, ample work surface over matching base units including space and plumbing for an automaticwashing machine and dishwasher. There is a four ring gas hob over electric oven, wall mounted cupboards above with filter hood over hob. There are coved ceilings, ample power points, ceiling spot lights, tiled splash backs to all work surfaces, radiator and UPVCpatio doors to UPVC decked seating area with spot lights.
First Floor
With built-in airing cupboard, coved ceiling, power point and access to roof space being predominantly boarded.
Landing
With built-in airing cupboard, coved ceiling, power point and access to roof space being predominantly boarded.
Bedroom 1 - 13' 1'' x 8' 8'' (3.98m x 2.64m)
Overlooking the rear garden and having two built-in wardrobes with overhead storage and bedside cabinets to each side. There are coved ceilings, telephone point, TV aerial point, radiator and power points.
Bedroom 2 - 10' 10'' x 8' 7'' (3.30m x 2.61m)
With front aspect and having two built in wardrobes and bedside cabinets to each side, coved ceiling, radiator and power points.
Bedroom 3 - 8' 9'' x 6' 8'' (2.66m x 2.03m)
Overlooking the rear garden and having coved ceiling, radiator and power points.
Bathroom
Predominantly wall tiled with a white suite comprising paneled bath with shower over, wash hand basin over vanity cupboard and lowlevel WC. There are coved ceilings, heated towel rail and ceiling spot lights.
Outside
The property is approached over a driveway providing parking with the remainder of the front garden laid to lawn. The west facing rear garden is predominantly laid to lawn with paved patio area, a variety of ornamental plants and shrubs to borders and timbergarden shed. There is a feature UPVC decking area with up lighting and external power point providing an appealing outside seating area.
Further Information
All mains services. Gas central heating. UPVC double glazing.Local Authority: East Lindsey District Council, The Hub,Mareham Road, Horncastle, Lincolnshire LN9 6PH. Tel [use Contact Agent Button]DISTRICT COUNCIL TAX BAND = BEPC RATING = tbc
Council Tax Band: B
Tenure: Freehold
Accommodation
Entrance into the property is gained through a glazed panel door into:
Reception Hall
With staircase to first floor and having radiator, coved ceiling, telephone point, power point, wood effect flooring and door to:
Cloakroom
With low-level WC, wash hand basin over vanity cupboard, coved ceiling, tiled flooring, radiator and extractor fan
Lounge - 13' extending to 15' 3" (4.65m) x 12' 4'' (3.96m x 3.76m)
With front aspect and having coved ceiling, radiator, power points, television aerial point, built-in under stairs storage cupboard and archway to:
Kitchen Diner - 15' 8'' x 8' 6'' (4.77m x 2.59m)
Overlooking the rear garden with a range of fitted units comprising one and a half stainless steel single drainer, ample work surface over matching base units including space and plumbing for an automaticwashing machine and dishwasher. There is a four ring gas hob over electric oven, wall mounted cupboards above with filter hood over hob. There are coved ceilings, ample power points, ceiling spot lights, tiled splash backs to all work surfaces, radiator and UPVCpatio doors to UPVC decked seating area with spot lights.
First Floor
With built-in airing cupboard, coved ceiling, power point and access to roof space being predominantly boarded.
Landing
With built-in airing cupboard, coved ceiling, power point and access to roof space being predominantly boarded.
Bedroom 1 - 13' 1'' x 8' 8'' (3.98m x 2.64m)
Overlooking the rear garden and having two built-in wardrobes with overhead storage and bedside cabinets to each side. There are coved ceilings, telephone point, TV aerial point, radiator and power points.
Bedroom 2 - 10' 10'' x 8' 7'' (3.30m x 2.61m)
With front aspect and having two built in wardrobes and bedside cabinets to each side, coved ceiling, radiator and power points.
Bedroom 3 - 8' 9'' x 6' 8'' (2.66m x 2.03m)
Overlooking the rear garden and having coved ceiling, radiator and power points.
Bathroom
Predominantly wall tiled with a white suite comprising paneled bath with shower over, wash hand basin over vanity cupboard and lowlevel WC. There are coved ceilings, heated towel rail and ceiling spot lights.
Outside
The property is approached over a driveway providing parking with the remainder of the front garden laid to lawn. The west facing rear garden is predominantly laid to lawn with paved patio area, a variety of ornamental plants and shrubs to borders and timbergarden shed. There is a feature UPVC decking area with up lighting and external power point providing an appealing outside seating area.
Further Information
All mains services. Gas central heating. UPVC double glazing.Local Authority: East Lindsey District Council, The Hub,Mareham Road, Horncastle, Lincolnshire LN9 6PH. Tel [use Contact Agent Button]DISTRICT COUNCIL TAX BAND = BEPC RATING = tbc
Council Tax Band: B
Tenure: Freehold
Council tax
First listed
Over a month agoEnergy Performance Certificate
7 The Covert, Tattershall
Placebuzz mortgage repayment calculator
Monthly repayment
The Est. Mortgage is for a 25 years repayment mortgage based on a 10% deposit and a 5.5% annual interest. It is only intended as a guide. Make sure you obtain accurate figures from your lender before committing to any mortgage. Your home may be repossessed if you do not keep up repayments on a mortgage.
7 The Covert, Tattershall - Streetview
DISCLAIMER: Property descriptions and related information displayed on this page are marketing materials provided by Robert Bell & Company - Woodhall Spa. Placebuzz does not warrant or accept any responsibility for the accuracy or completeness of the property descriptions or related information provided here and they do not constitute property particulars. Please contact Robert Bell & Company - Woodhall Spa for full details and further information.





