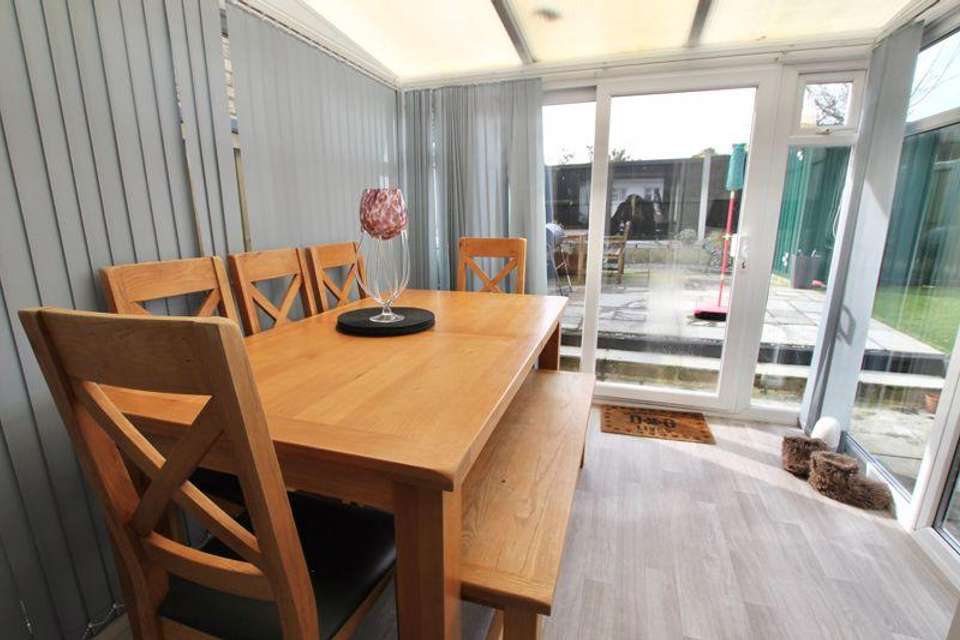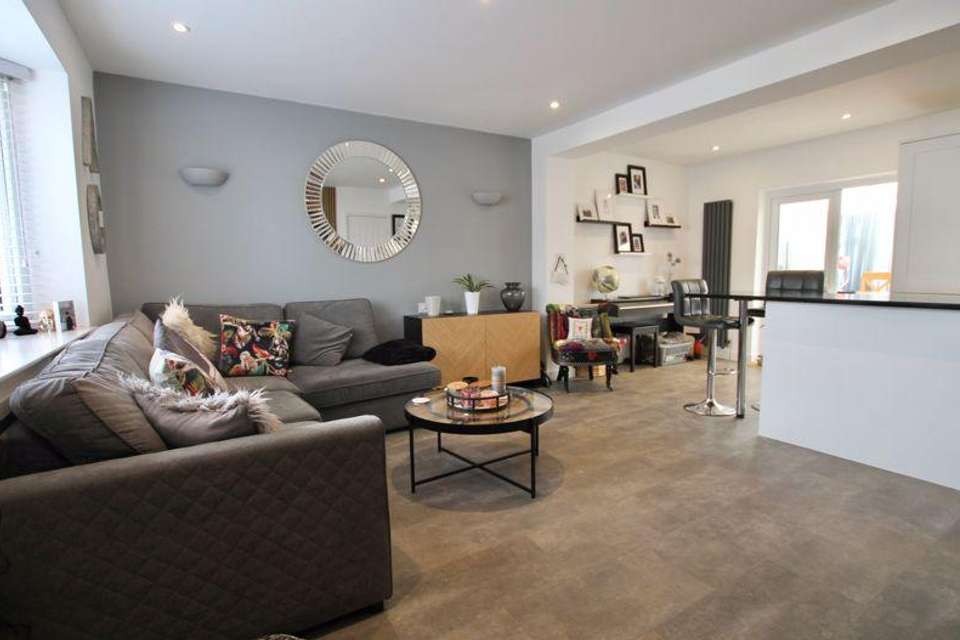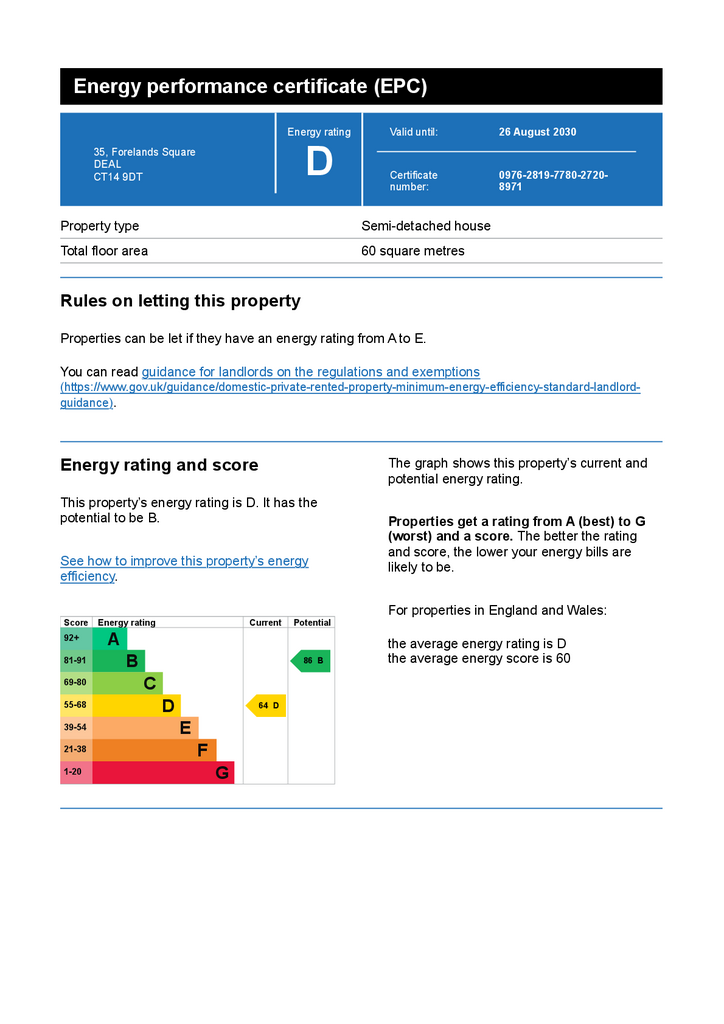3 bedroom semi-detached house for sale
Dealsemi-detached house
bedrooms
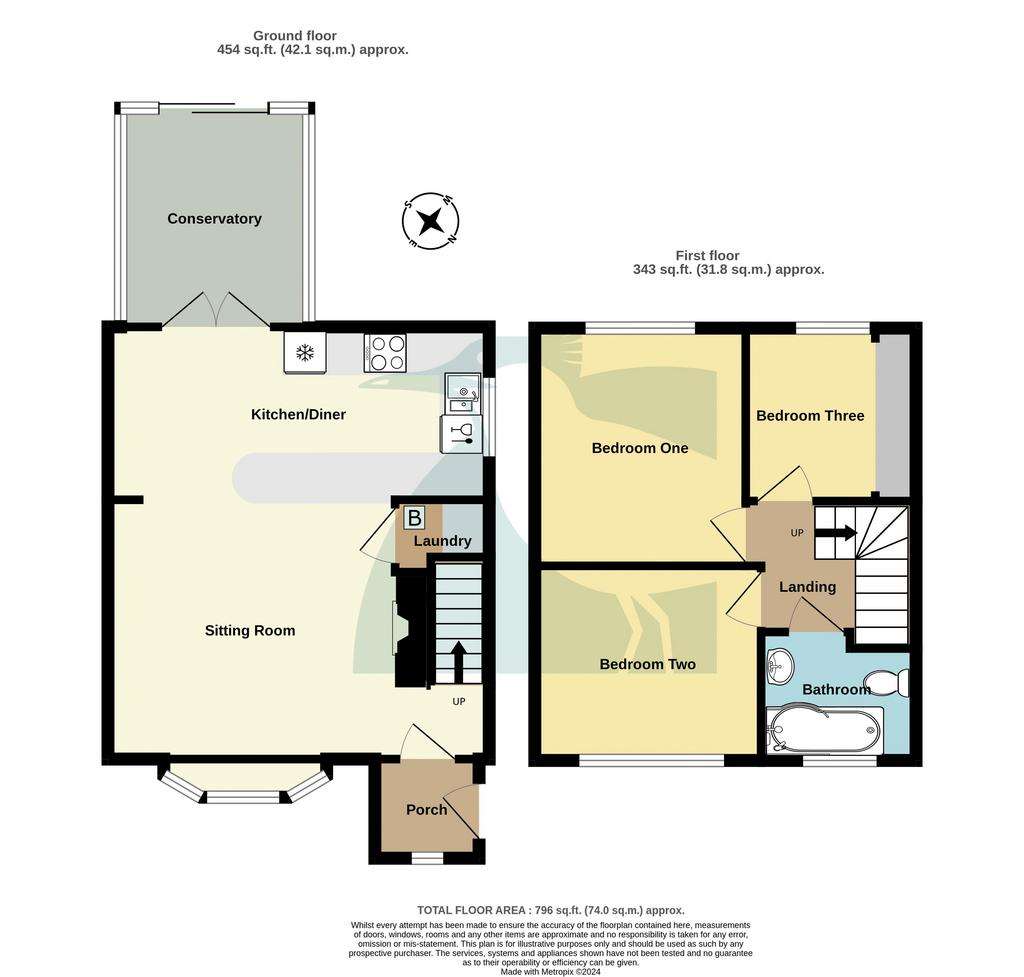
Property photos



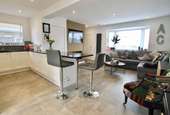
+10
Property description
A modern semi-detached family home having undergone refurbishment with an emphasis on open-plan living in a tucked away location with the convenience of driveway parking. Open plan sitting/kitchen/breakfast room, conservatory, three bedrooms and family bathroom. Driveway parking, private gardens. EPC Rating: D
Situation
Foreland Square is situated in a residential area of Deal, offering convenient and essential facilities close at hand and both primary and secondary schools. Within a short walk are comprehensive bus routes and not far away is the mainline railway station at Walmer. Deal town centre to the north is a thriving traditional seaside location, providing a wide range of amenities including an award winning high street with a mix of individual shops, eateries and cafes, an attractive seafront and fascinating historic quarter. The town not only has period charm but also a flourishing local community. The seafront has a two mile pebble shoreline with Grade II Listed pier, popular promenade and cycle path.
The Property
This deceptively spacious contemporary semi-detached family residence boasts impressive open-plan living spaces, having undergone modernization. The ground floor features an entrance porch that leads to the open-plan sitting room, kitchen, and breakfast room, complete with an under stairs cupboard and a conservatory at the rear, currently utilized as a dining area with sliding doors opening to the rear gardens. The kitchen showcases a beautiful design with white shaker cupboards, black granite worktops, integrated appliances, and an appealing breakfast bar serving as a separation from the sitting room. On the first floor, you'll find two generously sized double bedrooms and an additional single bedroom at the rear, currently used as a dressing room, along with a white family bathroom suite.
Porch - 4' 9'' x 4' 6'' (1.45m x 1.37m)
Sitting Room - 13' 4'' x 11' 7'' (4.06m x 3.53m)
Kitchen/Diner - 17' 3'' x 7' 3'' (5.25m x 2.21m)
Conservatory - 10' 0'' x 8' 7'' (3.05m x 2.61m)
First Floor
Bedroom One - 10' 10'' x 9' 7'' (3.30m x 2.92m)
Bedroom Two - 10' 4'' x 8' 10'' (3.15m x 2.69m)
Bedroom Three - 7' 11'' x 7' 9'' (2.41m x 2.36m)
Bathroom - 6' 11'' x 5' 10'' (2.11m x 1.78m) narrowing to 5' 1'' (1.55m)
Outside
The front of the property is considered low maintenance with block paved driveway parking for two vehicles. The rear garden is fully enclosed and accessible via a side gate, with paved patio area to rear and an area of artificial lawn adjacent to the property and storage shed.
Services
Council Tax Band: B
Tenure: Freehold
Situation
Foreland Square is situated in a residential area of Deal, offering convenient and essential facilities close at hand and both primary and secondary schools. Within a short walk are comprehensive bus routes and not far away is the mainline railway station at Walmer. Deal town centre to the north is a thriving traditional seaside location, providing a wide range of amenities including an award winning high street with a mix of individual shops, eateries and cafes, an attractive seafront and fascinating historic quarter. The town not only has period charm but also a flourishing local community. The seafront has a two mile pebble shoreline with Grade II Listed pier, popular promenade and cycle path.
The Property
This deceptively spacious contemporary semi-detached family residence boasts impressive open-plan living spaces, having undergone modernization. The ground floor features an entrance porch that leads to the open-plan sitting room, kitchen, and breakfast room, complete with an under stairs cupboard and a conservatory at the rear, currently utilized as a dining area with sliding doors opening to the rear gardens. The kitchen showcases a beautiful design with white shaker cupboards, black granite worktops, integrated appliances, and an appealing breakfast bar serving as a separation from the sitting room. On the first floor, you'll find two generously sized double bedrooms and an additional single bedroom at the rear, currently used as a dressing room, along with a white family bathroom suite.
Porch - 4' 9'' x 4' 6'' (1.45m x 1.37m)
Sitting Room - 13' 4'' x 11' 7'' (4.06m x 3.53m)
Kitchen/Diner - 17' 3'' x 7' 3'' (5.25m x 2.21m)
Conservatory - 10' 0'' x 8' 7'' (3.05m x 2.61m)
First Floor
Bedroom One - 10' 10'' x 9' 7'' (3.30m x 2.92m)
Bedroom Two - 10' 4'' x 8' 10'' (3.15m x 2.69m)
Bedroom Three - 7' 11'' x 7' 9'' (2.41m x 2.36m)
Bathroom - 6' 11'' x 5' 10'' (2.11m x 1.78m) narrowing to 5' 1'' (1.55m)
Outside
The front of the property is considered low maintenance with block paved driveway parking for two vehicles. The rear garden is fully enclosed and accessible via a side gate, with paved patio area to rear and an area of artificial lawn adjacent to the property and storage shed.
Services
Council Tax Band: B
Tenure: Freehold
Interested in this property?
Council tax
First listed
Over a month agoEnergy Performance Certificate
Deal
Marketed by
Colebrook Sturrock - Walmer 17 The Strand Walmer, Deal CT14 7DYPlacebuzz mortgage repayment calculator
Monthly repayment
The Est. Mortgage is for a 25 years repayment mortgage based on a 10% deposit and a 5.5% annual interest. It is only intended as a guide. Make sure you obtain accurate figures from your lender before committing to any mortgage. Your home may be repossessed if you do not keep up repayments on a mortgage.
Deal - Streetview
DISCLAIMER: Property descriptions and related information displayed on this page are marketing materials provided by Colebrook Sturrock - Walmer. Placebuzz does not warrant or accept any responsibility for the accuracy or completeness of the property descriptions or related information provided here and they do not constitute property particulars. Please contact Colebrook Sturrock - Walmer for full details and further information.



