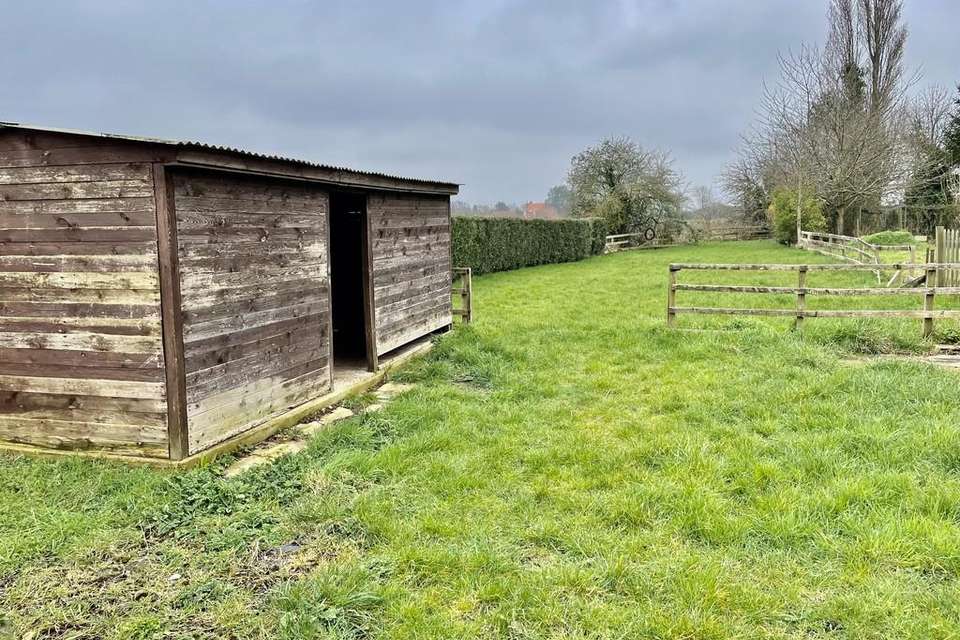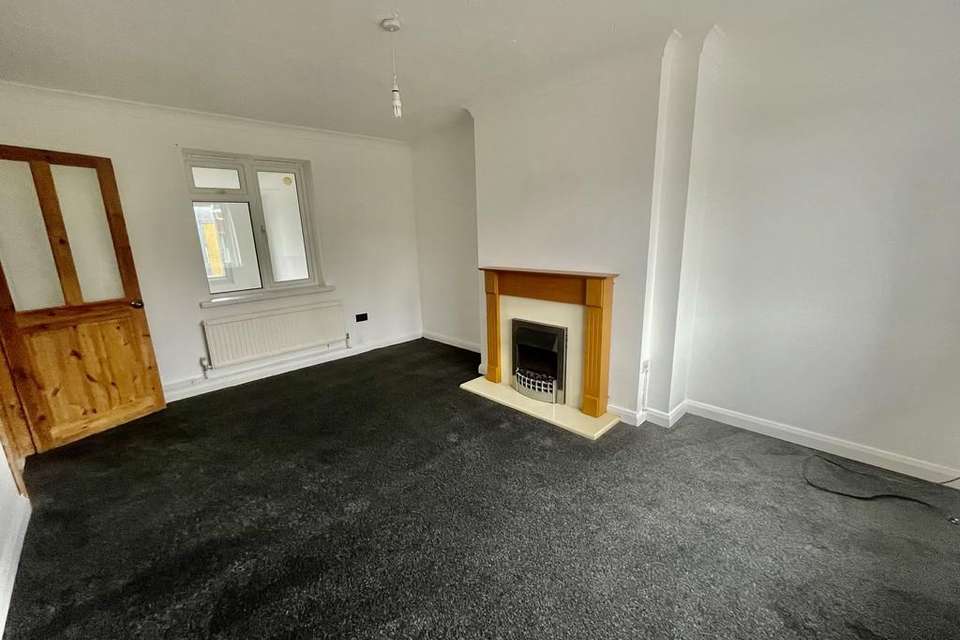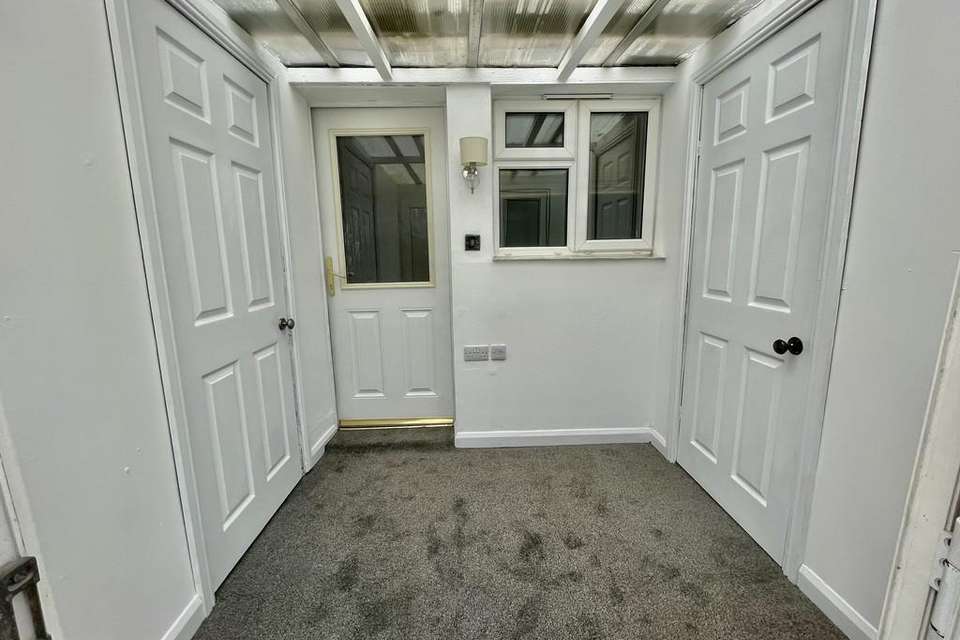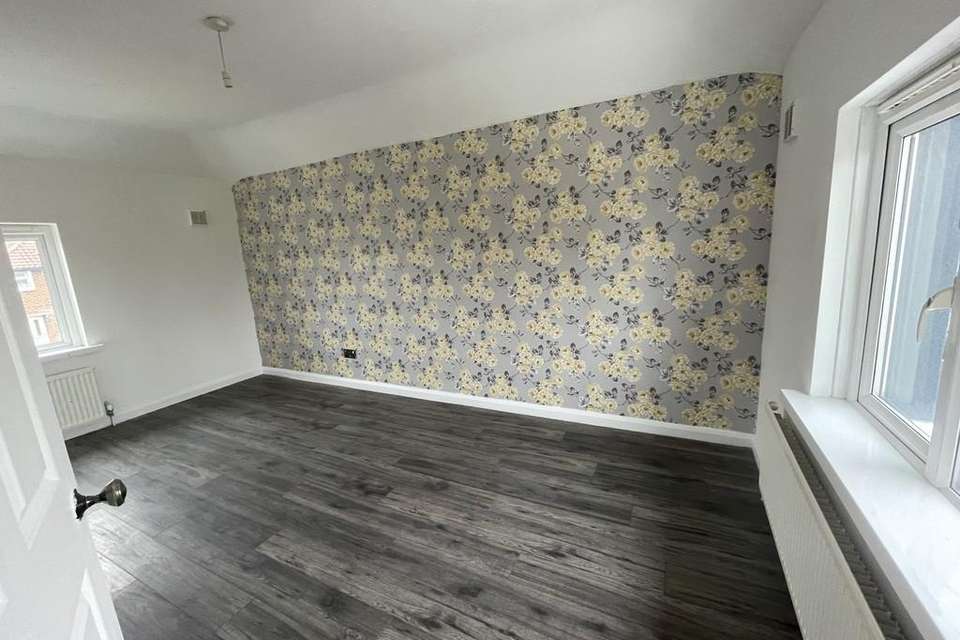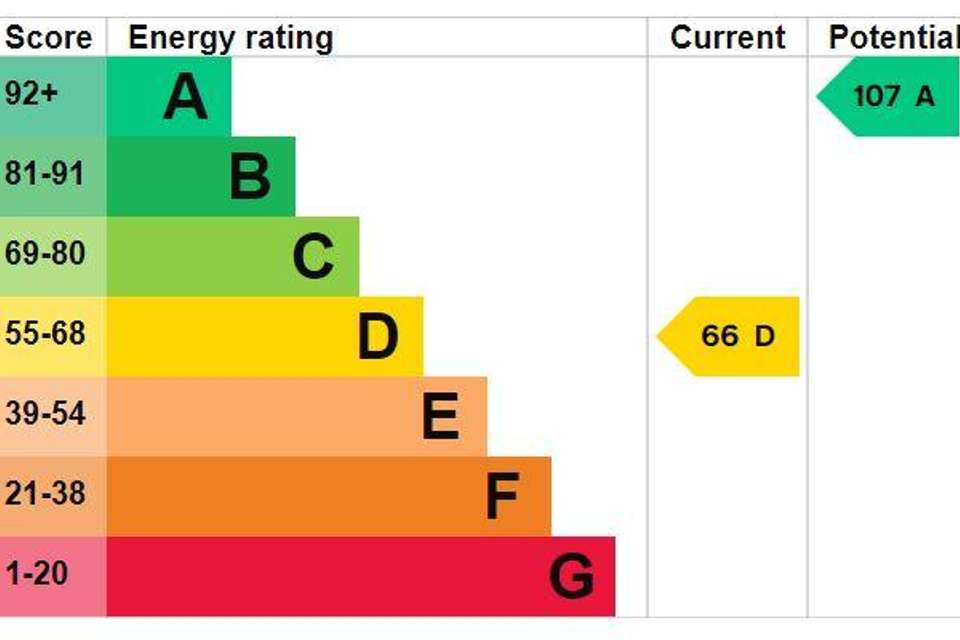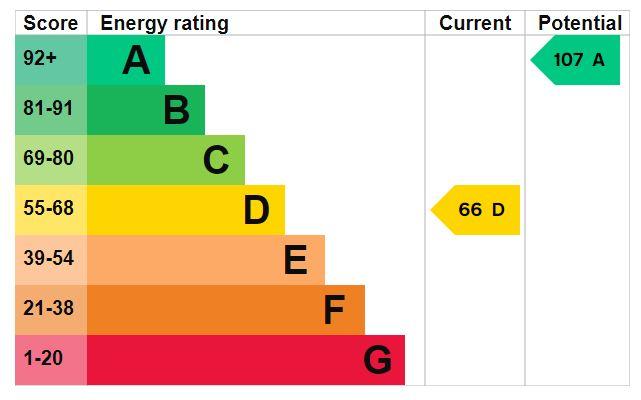3 bedroom semi-detached house for sale
Albert Avenue, Gedneysemi-detached house
bedrooms
Property photos




+11
Property description
ACCOMMODATION Canopy porch with obscured composite door leading into:
ENTRANCE LOBBY 3' 6" x 3' 7" (1.09m x 1.10m) Textured ceiling, centre light point, staircase rising to the first floor, central heating controls, tiled flooring, door into:
SHOWER ROOM 5' 4" x 9' 0" (1.63m x 2.75m) Obscured UPVC double glazed window to the front elevation, coved and textured ceiling, centre spotlight fitment, radiator, fully tiled walls, tiled floor, fitted with a three piece suite comprising low level WC, wash hand basin with mixer tap fitted into vanity unit with storage below, fully tiled walk-in shower enclosure with screen and fitted thermostatic rainfall shower over.
From the Entrance Lobby a part glazed door leads into:
LOUNGE 10' 8" x 16' 2" (3.26m x 4.94m) UPVC double glazed window to the front and rear elevations, coved and textured ceiling, centre light point, 2 double radiators, TV point, telephone point, feature wooden fireplace with marble effect insert and hearth with fitted coal effect electric fire.
KITCHEN DINER 9' 7" x 12' 0" (2.93m x 3.67m) 2 UPVC double glazed windows to the rear elevation, coved and textured ceiling, centre light point, built-in extractor, tiled flooring, fitted with a wide range of base and eye level units, work surfaces over, tiled splashbacks, inset one and a quarter bowl sink with mixer tap, freestanding Rangemaster gas cooker, 5 burner gas ring hob and double oven, glazed display cabinets, electric consumer unit board, radiator, obscured composite door to the rear elevation leading into:
SUN ROOM 6' 9" x 6' 11" (2.07m x 2.11m) Polycarbonate roof, UPVC double glazed French doors to the rear elevation, fitted wall light, power points, door into:
UTILITY ROOM 4' 8" x 6' 11" (1.43m x 2.12m) Polycarbonate roof, smoke alarm, wall light, fitted worktops, plumbing and space for washing machine, eye level unit.
From the Sun Room a door leads into:
DINING ROOM/STUDY 6' 9" x 9' 1" (2.06m x 2.78m) UPVC double glazed window to the rear elevation, skimmed ceiling, centre light point, power points.
From the Entrance Lobby the staircase rises to:
FIRST FLOOR LANDING 4' 5" x 5' 9" (1.35m x 1.76m) UPVC double glazed window to the rear elevation, textured ceiling, centre light point, radiator, door into:
MASTER BEDROOM 9' 1" x 15' 5" (2.77m x 4.72m) UPVC double glazed window to the front and rear elevations, 2 radiators, textured ceiling, centre light point, fitted oak plank effect laminate flooring, storage cupboard off housing Vaillant gas boiler, hot water cylinder and slatted shelving.
BEDROOM 2 10' 10" x 11' 8" (3.32m x 3.57m) UPVC double glazed window to the front elevation, textured ceiling, centre light point, radiator, BT point, laminate flooring.
BEDROOM 3 7' 2" x 8' 10" (2.20m x 2.71m) UPVC double glazed window to the rear elevation, textured ceiling, centre light point, radiator, laminate flooring.
EXTERIOR Gravelled driveway with off-road parking for multiple vehicles. Paved pathways and shrub borders.
GARDENS Enclosed by fencing to both sides and to the rear elevations, fitted double gates, flagstone paved pathways, the garden is designed for ease of maintenance with gravelled area, raised decking area, wooden garden shed, brick built storage shed.
To the rear there is an extensive lawned area, wooden built stable.
DIRECTIONS From Spalding proceed along the A151 to Holbeach. Turn left on Boston Road South to the roundabout and take the third exit on to the A17 towards Kings Lynn. At the Gedney roundabout take the second exit onto Gedney Road, signposted Long Sutton and Albert Avenue is then the first turning on the left.
AMENITIES The popular village of Gedney is on the main bus route and has a garden centre with tea room and Post Office. The nearby market towns of Holbeach, Long Sutton, Spalding, Boston, Wisbech, King's Lynn and the city of Peterborough all offer a wider range of amenities. Peterborough and King's Lynn have train services through to London King's Cross.
ENTRANCE LOBBY 3' 6" x 3' 7" (1.09m x 1.10m) Textured ceiling, centre light point, staircase rising to the first floor, central heating controls, tiled flooring, door into:
SHOWER ROOM 5' 4" x 9' 0" (1.63m x 2.75m) Obscured UPVC double glazed window to the front elevation, coved and textured ceiling, centre spotlight fitment, radiator, fully tiled walls, tiled floor, fitted with a three piece suite comprising low level WC, wash hand basin with mixer tap fitted into vanity unit with storage below, fully tiled walk-in shower enclosure with screen and fitted thermostatic rainfall shower over.
From the Entrance Lobby a part glazed door leads into:
LOUNGE 10' 8" x 16' 2" (3.26m x 4.94m) UPVC double glazed window to the front and rear elevations, coved and textured ceiling, centre light point, 2 double radiators, TV point, telephone point, feature wooden fireplace with marble effect insert and hearth with fitted coal effect electric fire.
KITCHEN DINER 9' 7" x 12' 0" (2.93m x 3.67m) 2 UPVC double glazed windows to the rear elevation, coved and textured ceiling, centre light point, built-in extractor, tiled flooring, fitted with a wide range of base and eye level units, work surfaces over, tiled splashbacks, inset one and a quarter bowl sink with mixer tap, freestanding Rangemaster gas cooker, 5 burner gas ring hob and double oven, glazed display cabinets, electric consumer unit board, radiator, obscured composite door to the rear elevation leading into:
SUN ROOM 6' 9" x 6' 11" (2.07m x 2.11m) Polycarbonate roof, UPVC double glazed French doors to the rear elevation, fitted wall light, power points, door into:
UTILITY ROOM 4' 8" x 6' 11" (1.43m x 2.12m) Polycarbonate roof, smoke alarm, wall light, fitted worktops, plumbing and space for washing machine, eye level unit.
From the Sun Room a door leads into:
DINING ROOM/STUDY 6' 9" x 9' 1" (2.06m x 2.78m) UPVC double glazed window to the rear elevation, skimmed ceiling, centre light point, power points.
From the Entrance Lobby the staircase rises to:
FIRST FLOOR LANDING 4' 5" x 5' 9" (1.35m x 1.76m) UPVC double glazed window to the rear elevation, textured ceiling, centre light point, radiator, door into:
MASTER BEDROOM 9' 1" x 15' 5" (2.77m x 4.72m) UPVC double glazed window to the front and rear elevations, 2 radiators, textured ceiling, centre light point, fitted oak plank effect laminate flooring, storage cupboard off housing Vaillant gas boiler, hot water cylinder and slatted shelving.
BEDROOM 2 10' 10" x 11' 8" (3.32m x 3.57m) UPVC double glazed window to the front elevation, textured ceiling, centre light point, radiator, BT point, laminate flooring.
BEDROOM 3 7' 2" x 8' 10" (2.20m x 2.71m) UPVC double glazed window to the rear elevation, textured ceiling, centre light point, radiator, laminate flooring.
EXTERIOR Gravelled driveway with off-road parking for multiple vehicles. Paved pathways and shrub borders.
GARDENS Enclosed by fencing to both sides and to the rear elevations, fitted double gates, flagstone paved pathways, the garden is designed for ease of maintenance with gravelled area, raised decking area, wooden garden shed, brick built storage shed.
To the rear there is an extensive lawned area, wooden built stable.
DIRECTIONS From Spalding proceed along the A151 to Holbeach. Turn left on Boston Road South to the roundabout and take the third exit on to the A17 towards Kings Lynn. At the Gedney roundabout take the second exit onto Gedney Road, signposted Long Sutton and Albert Avenue is then the first turning on the left.
AMENITIES The popular village of Gedney is on the main bus route and has a garden centre with tea room and Post Office. The nearby market towns of Holbeach, Long Sutton, Spalding, Boston, Wisbech, King's Lynn and the city of Peterborough all offer a wider range of amenities. Peterborough and King's Lynn have train services through to London King's Cross.
Interested in this property?
Council tax
First listed
Over a month agoEnergy Performance Certificate
Albert Avenue, Gedney
Marketed by
R Longstaff & Co LLP - Spalding 5 New Road Spalding, Lincolnshire. PE11 1BSPlacebuzz mortgage repayment calculator
Monthly repayment
The Est. Mortgage is for a 25 years repayment mortgage based on a 10% deposit and a 5.5% annual interest. It is only intended as a guide. Make sure you obtain accurate figures from your lender before committing to any mortgage. Your home may be repossessed if you do not keep up repayments on a mortgage.
Albert Avenue, Gedney - Streetview
DISCLAIMER: Property descriptions and related information displayed on this page are marketing materials provided by R Longstaff & Co LLP - Spalding. Placebuzz does not warrant or accept any responsibility for the accuracy or completeness of the property descriptions or related information provided here and they do not constitute property particulars. Please contact R Longstaff & Co LLP - Spalding for full details and further information.


