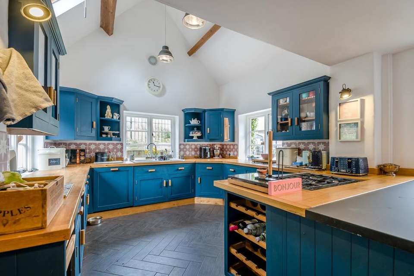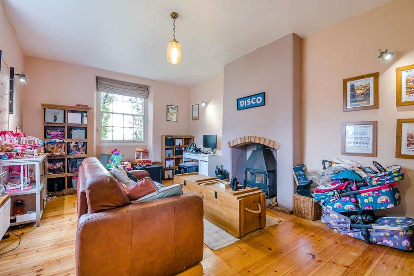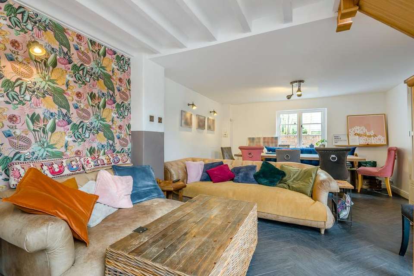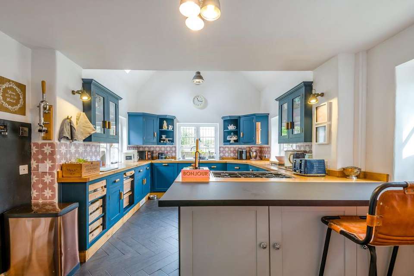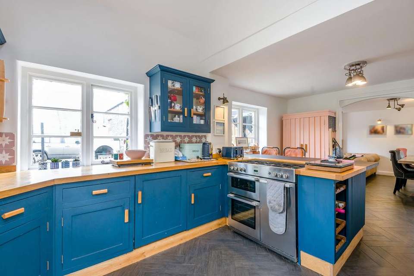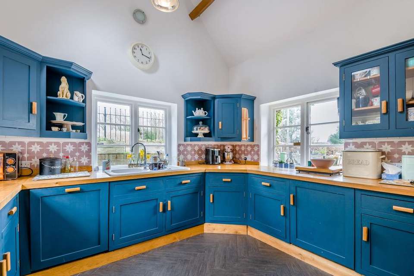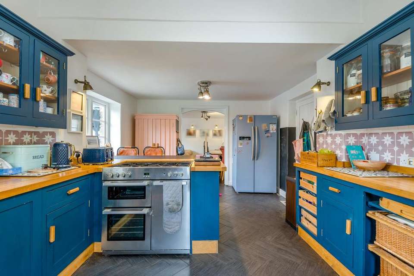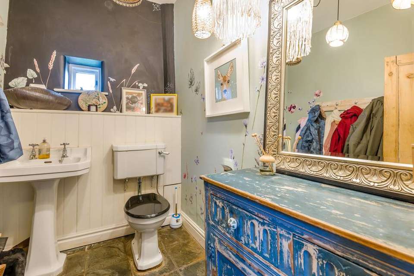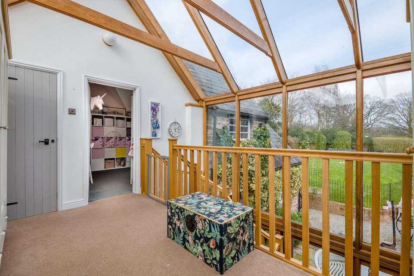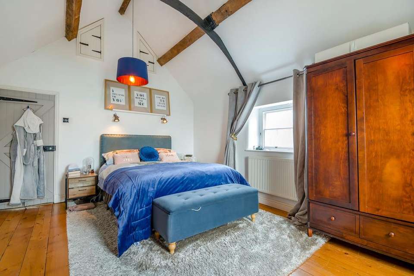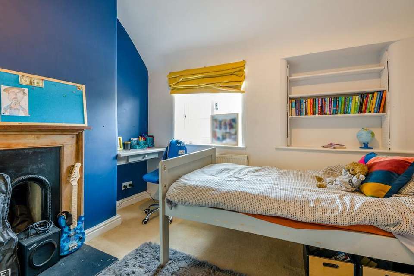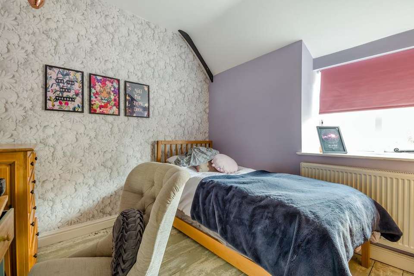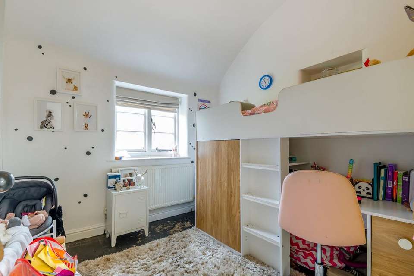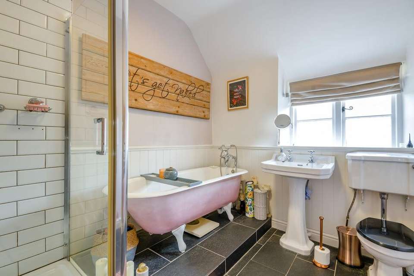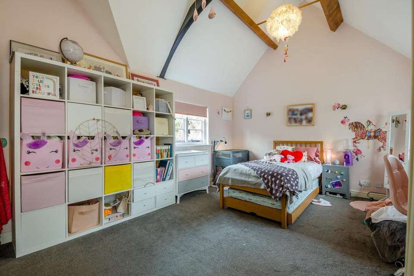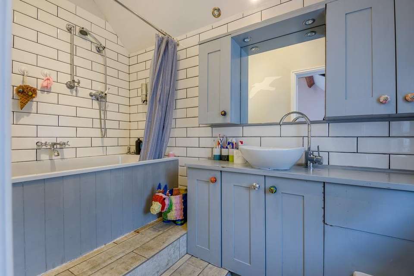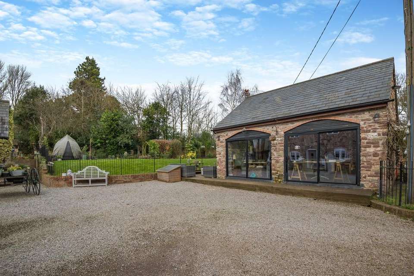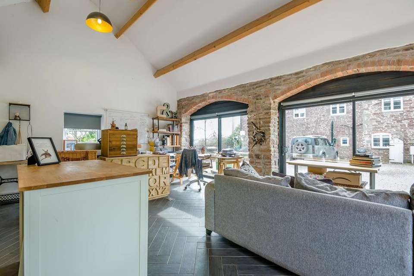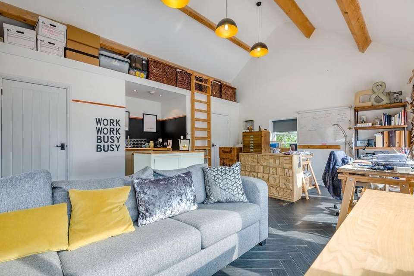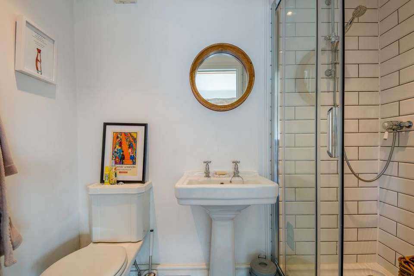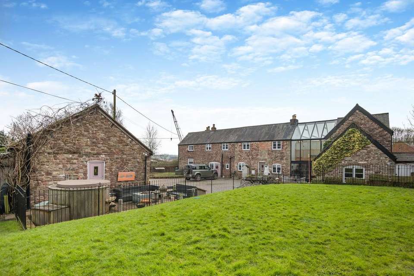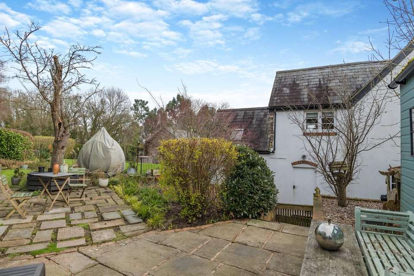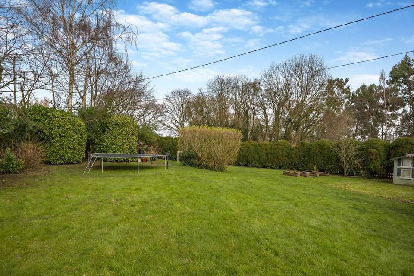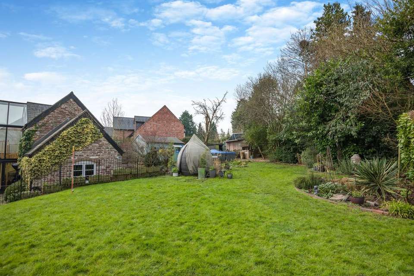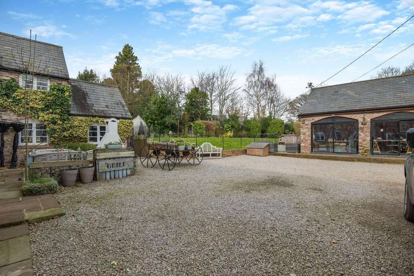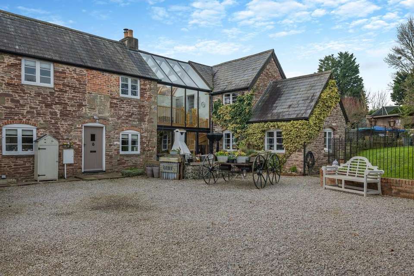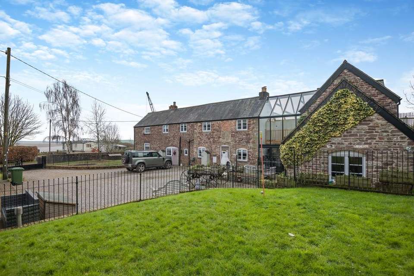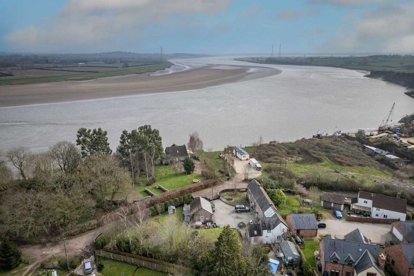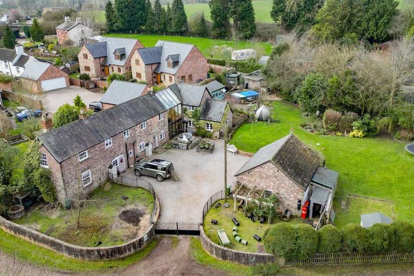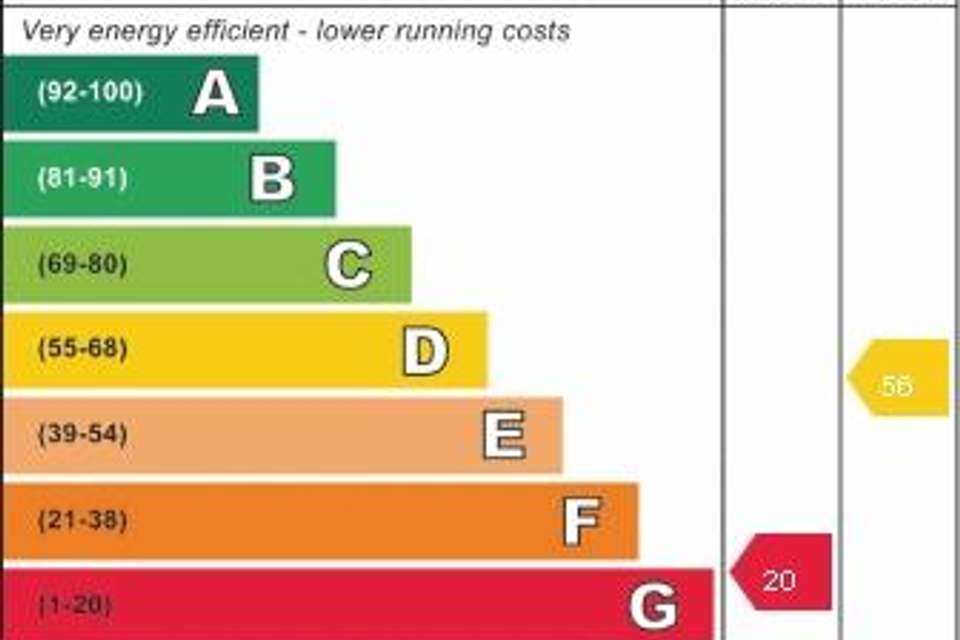5 bedroom detached house for sale
Bullo Pill, Newnhamdetached house
bedrooms
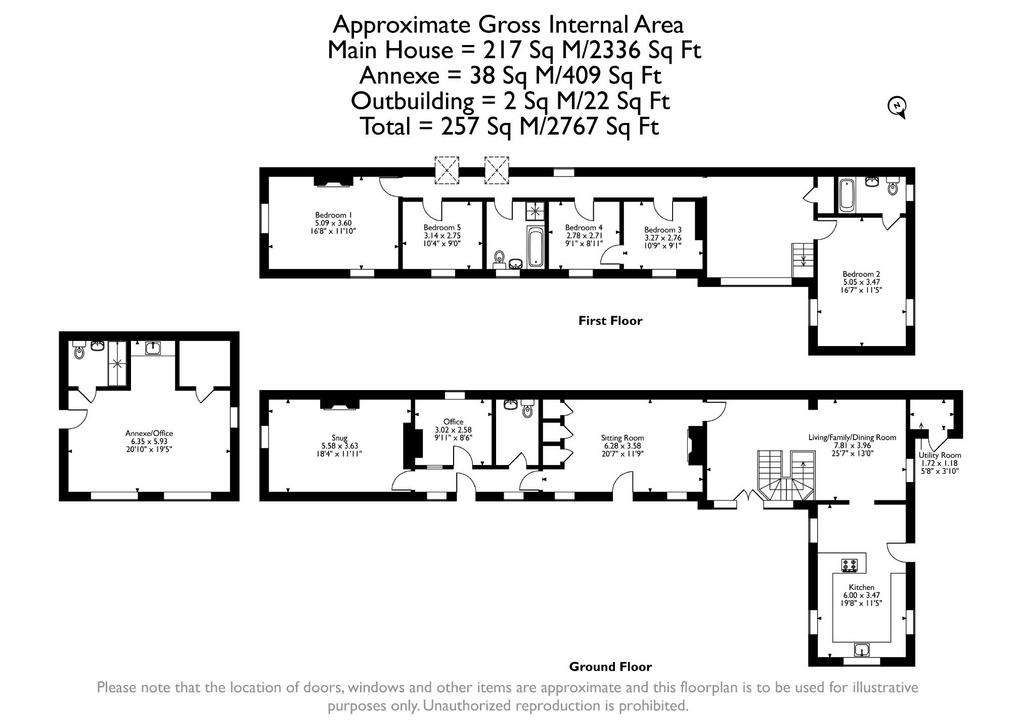
Property photos

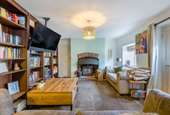
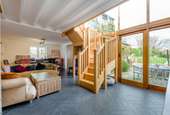
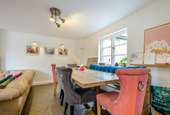
+30
Property description
Located in a stunning spot with panoramic rural and river views, this charming, renovated five-bed Grade II listed home called Dock Cottage is the perfect blend of character and modern additions wrapped in beautiful interiors and clever design.
A stunning open-plan kitchen/lounge/diner is joined by two more reception rooms and two bathrooms, all lavished with design care and attention and mesmerising interiors by the current owners within this much-loved home.
The past of the home has been cherished with an array of period character to discover and delight you including exposed beams and the former dock keeper's iron range and stove nestled within one of the fireplaces.
Log burners are the focal point in two reception rooms, while the gorgeous and substantial open-plan heart of the home' kitchen/lounge/diner oozes style and character that includes an incredible oak framed, double-height glass atrium entrance that's home to the staircase.
As well as masses of parking, within the substantial garden you will find a wonderful annexe, converted from the detached stone garage, that has had the same attention to detail brought to its new life, that is seen throughout the main house.
Dating back to the 18th century, the Grade II listed property was once the dock keepers' cottages and is considered the best survivor among the buildings associated with the Bullo Pill barge dock and tramway.
The views of the river estuary from the charming home and garden are mesmerising, and directly from the front door are walks along the banks or through local woodland as a daily joyful experience within the tiny hamlet of Bullo Pill.
For exploring further afield, the Forest of Dean and Wye Valley Area of Natural Beauty are just a short drive away, as are a choice of towns and cities to enjoy a wider choice of shops and socialising opportunities.
It's a rural idyll but with the benefit of having direct access to the A48 as a direct route to Gloucester in one direction and Chepstow, Cardiff and Bristol, via the Prince of Wales bridge, in the other direction and includes access to the mainline train system at any of these urban centres.
Just a mile away the pretty village of Newnham offers a range of local amenities, including a pub, take away, churches, village hall and social clubs, plus doctor's surgery and pharmacy, shop and post office.
STEP INSIDE:- - Step inside this beautifully presented, exceptional home to find the perfect blend of restored character, modern additions and stunning interior design. The current owners have meticulously updated the Grade II former dock keeper's cottage into a substantial five-bed family home that oozes elegance and tasteful design whilst restoring and cherishing the property's original character.
The entrance is a spectacular double-height, oak-framed glass atrium that soars up to the sky and creates the breathtaking first impression that this incredible home demands and deserves.
The atrium opens straight into the open-plan hub of the home' that has been zoned into lounge, dining and cooking in an L-shape layout.
Clever use of the same flooring visually unites the space but each zone has its own character and style. The lounge effortlessly persuades you to sit, chat and relax with family and friends or snuggle into the cushions and enjoy watching a movie, the football match, or the weather and wildlife through the massive glass atrium.
Into the dining area and the clever zoning continues. The lounge offers you expansive views and masses of light while the dining space, tucked under the first floor, has a more intimate atmosphere conducive to happily hosting large social gatherings, busy family mornings, and more relaxed evening meals.
The dining area flows directly into the very appealing kitchen, a mix of a striking shade of blue with wood accents superbly combines a homage to the country location with an on-trend' shade to ensure the space is completely current in its design.
As you meander into the well-equipped kitchen it becomes instantly obvious it's a stand-out space within this dream home. Opening up into a double-height room with exposed beams and roof windows, and triple aspect windows that frame a trio of views so engaging they will keep distracting you from working on cooking up a feast.
It would be tempting to climb the bespoke oak staircase as you wander back into the lounge again, but there is so much more to see on the ground floor of this utterly gorgeous property.
Open the door at the end of the open-plan living space to access a second living room, a cosy space warmed by the robust log burner nestled into the character fireplace and boasting flagstone floors to remind you of this home's past. The room is a special space to create a library area as well as somewhere separate from the open-plan social heart of the home next door.
A door at the far end of this sitting room keeps the intrigue going, past a cloakroom you find a home office that can push all others aside on any Zoom call because this space can boast the dock keeper's original iron range and stove nestled into one of the walls.
The corridor continues to a bonus, third reception room that can boast its own hefty log burner, stripped wooden floor, and multi-paned windows to ensure it's full of character too. The room is currently being used as a snug and children's playroom but has the potential to be any function a new owner requires, including a sixth, ground floor bedroom.
Now it's time to climb the stairs within the stunning glass atrium and it's a journey to take at a slow pace to fully admire the views that are revealed as you ascend, not just of the surrounding countryside but of the skyscape above you because this section of the house has a roof made completely of glass.
Reaching the first floor, turning right will reward you with a visit to the stunning principal bedroom suite. This room can claim this title because it includes a luxury ensuite bathroom, a double-height ceiling with exposed beams, and masses of space.
However, the current owners use the bedroom at the far end of the house as the primary, so they can wake up to breathtaking river views directly from their pillows. The view inside this room is pretty special too, with a vaulted ceiling boasting exposed beams and a stripped wood floor cocooning the occupants in a feeling of space as well as period character.
Between these two beautiful bedrooms are three more double bedrooms that all have space, light and their own character. Plus there's a four-piece family bathroom, that any five-star boutique hotel would be proud to show guests, that includes a pretty pink, roll-top bath on a raised plinth to give it extra prominence and also cleverly hide all the plumbing beneath it.
It's this attention to detail, as well as timeless and tasteful decor accented with personality, that sets this dream home apart from others, and this continues within a surprise bonus space outside.
Opposite the house is a detached stone building that was once a double garage but has been stylishly converted into an annexe that includes a kitchenette, shower room and mezzanine space. It's currently used as a work space but easily offers a space to facilitate multi-generational living or even an income generating holiday let, subject to achieving the necessary planning permissions.
VENDOR INSIGHT:- - "Dock Cottage has been our cherished haven for over a decade, seamlessly blending historical charm with modern comforts. Originally two separate cottages, it underwent a thoughtful conversion around 2000, preserving enchanting features like the flagstone floors, dock master's office, and elegant curved iron rafters."
"The integration of contemporary elements is artfully executed, exemplified by the striking double-height atrium in the newer section, which maintains harmony with the original structure through subtle design touches like rounded plasterwork corners. Our meticulous modernisation of the interior ensures it remains current yet retains its inherent character, from the herringbone tiled floors to the bespoke oak kitchen with its slate blue hues."
"Working from home has been a joy, with inspiring views from the office window. The garden, with its well-established 'good bones', has become a source of pride and joy. The house itself boasts a 'wow' factor, with the large glass central section combining the allure of old-world charm with modern conveniences."
"Outside, the garden has flourished into a source of pride, offering both beauty and functionality. From vegetable and flower plots to a designated area for our beloved bunnies, it adapts to our evolving needs. Thoughtful landscaping, inherited from the cottage's original design, provides a solid foundation, complemented by our own low-maintenance additions."
"Sunrises and sunsets are breath-taking, enjoyed from various outdoor spaces designed for relaxation. Entertaining is effortless, as evidenced by the memorable family gatherings we've hosted."
"Our decision to settle in this idyllic locale was driven by a desire to be closer to family in Wales while maintaining convenient access to major transport hubs. Bullo Pill and its neighbouring village, Newnham-on-Severn, offer a perfect blend of rural tranquillity and community amenities."
"Our neighbours are incredibly friendly, often gathering for informal meetups and collaborative projects like transforming a community garden. The sociable atmosphere extends to Newnham, with its charming pubs, shops, galleries, and bustling arts and crafts scene. The local primary school has been a wonderful asset, providing a secure environment focused on nurturing our children's potential."
"While it's the right time for our family to embark on a new journey, we'll fondly remember the beauty, freedom, and sense of community that defined our life here. Our amazing office space, beautiful garden, and, above all, the cherished friendships we've made will be dearly missed."
Outside - Step outside into a garden that cocoons the house with mature trees, shrubs and flowerbeds wrapped in far-reaching rural vistas and absorbing views across the river.
After you have arrived through the impressive metal gates, there's masses of parking at the front of the house to facilitate the large number of family and friends who will be regular guests to social gatherings, summer BBQs and garden parties within this substantial outdoor space.
The immaculate lawns are perfect pockets of green for picnics and games, for children and dogs to enjoy running about. There are plenty of areas that can welcome outside play equipment, plus a shed that can assist with storage. If a new owner is keen to grow their own produce, the garden can offer ample space for vegetable beds as well as a greenhouse to support the endeavour.
There are flagstone patios and an area tucked into the corner of the property's L-shaped layout that can happily host alfresco dining in sizeable numbers.
But the carefully landscaped garden also offers a peaceful ambience surrounded by foliage and character to enjoy a quiet morning coffee or a relaxing drink under a clear, starry sky, with views across the river the mesmerising backdrop that ensures this outdoor area is as special as the home that sits within it.
Viewings
Please make sure you have viewed all of the marketing material to avoid any unnecessary physical appointments. Pay particular attention to the floorplan, dimensions, video (if there is one) as well as the location marker.
In order to offer flexible appointment times, we have a team of dedicated Viewings Specialists who will show you around. Whilst they know as much as possible about each property, in-depth questions may be better directed towards the Sales Team in the office.
If you would rather a ‘virtual viewing’ where one of the team shows you the property via a live streaming service, please just let us know.
Selling?
We offer free Market Appraisals or Sales Advice Meetings without obligation. Find out how our award winning service can help you achieve the best possible result in the sale of your property.
Legal
You may download, store and use the material for your own personal use and research. You may not republish, retransmit, redistribute or otherwise make the material available to any party or make the same available on any website, online service or bulletin board of your own or of any other party or make the same available in hard copy or in any other media without the website owner's express prior written consent. The website owner's copyright must remain on all reproductions of material taken from this website.
A stunning open-plan kitchen/lounge/diner is joined by two more reception rooms and two bathrooms, all lavished with design care and attention and mesmerising interiors by the current owners within this much-loved home.
The past of the home has been cherished with an array of period character to discover and delight you including exposed beams and the former dock keeper's iron range and stove nestled within one of the fireplaces.
Log burners are the focal point in two reception rooms, while the gorgeous and substantial open-plan heart of the home' kitchen/lounge/diner oozes style and character that includes an incredible oak framed, double-height glass atrium entrance that's home to the staircase.
As well as masses of parking, within the substantial garden you will find a wonderful annexe, converted from the detached stone garage, that has had the same attention to detail brought to its new life, that is seen throughout the main house.
Dating back to the 18th century, the Grade II listed property was once the dock keepers' cottages and is considered the best survivor among the buildings associated with the Bullo Pill barge dock and tramway.
The views of the river estuary from the charming home and garden are mesmerising, and directly from the front door are walks along the banks or through local woodland as a daily joyful experience within the tiny hamlet of Bullo Pill.
For exploring further afield, the Forest of Dean and Wye Valley Area of Natural Beauty are just a short drive away, as are a choice of towns and cities to enjoy a wider choice of shops and socialising opportunities.
It's a rural idyll but with the benefit of having direct access to the A48 as a direct route to Gloucester in one direction and Chepstow, Cardiff and Bristol, via the Prince of Wales bridge, in the other direction and includes access to the mainline train system at any of these urban centres.
Just a mile away the pretty village of Newnham offers a range of local amenities, including a pub, take away, churches, village hall and social clubs, plus doctor's surgery and pharmacy, shop and post office.
STEP INSIDE:- - Step inside this beautifully presented, exceptional home to find the perfect blend of restored character, modern additions and stunning interior design. The current owners have meticulously updated the Grade II former dock keeper's cottage into a substantial five-bed family home that oozes elegance and tasteful design whilst restoring and cherishing the property's original character.
The entrance is a spectacular double-height, oak-framed glass atrium that soars up to the sky and creates the breathtaking first impression that this incredible home demands and deserves.
The atrium opens straight into the open-plan hub of the home' that has been zoned into lounge, dining and cooking in an L-shape layout.
Clever use of the same flooring visually unites the space but each zone has its own character and style. The lounge effortlessly persuades you to sit, chat and relax with family and friends or snuggle into the cushions and enjoy watching a movie, the football match, or the weather and wildlife through the massive glass atrium.
Into the dining area and the clever zoning continues. The lounge offers you expansive views and masses of light while the dining space, tucked under the first floor, has a more intimate atmosphere conducive to happily hosting large social gatherings, busy family mornings, and more relaxed evening meals.
The dining area flows directly into the very appealing kitchen, a mix of a striking shade of blue with wood accents superbly combines a homage to the country location with an on-trend' shade to ensure the space is completely current in its design.
As you meander into the well-equipped kitchen it becomes instantly obvious it's a stand-out space within this dream home. Opening up into a double-height room with exposed beams and roof windows, and triple aspect windows that frame a trio of views so engaging they will keep distracting you from working on cooking up a feast.
It would be tempting to climb the bespoke oak staircase as you wander back into the lounge again, but there is so much more to see on the ground floor of this utterly gorgeous property.
Open the door at the end of the open-plan living space to access a second living room, a cosy space warmed by the robust log burner nestled into the character fireplace and boasting flagstone floors to remind you of this home's past. The room is a special space to create a library area as well as somewhere separate from the open-plan social heart of the home next door.
A door at the far end of this sitting room keeps the intrigue going, past a cloakroom you find a home office that can push all others aside on any Zoom call because this space can boast the dock keeper's original iron range and stove nestled into one of the walls.
The corridor continues to a bonus, third reception room that can boast its own hefty log burner, stripped wooden floor, and multi-paned windows to ensure it's full of character too. The room is currently being used as a snug and children's playroom but has the potential to be any function a new owner requires, including a sixth, ground floor bedroom.
Now it's time to climb the stairs within the stunning glass atrium and it's a journey to take at a slow pace to fully admire the views that are revealed as you ascend, not just of the surrounding countryside but of the skyscape above you because this section of the house has a roof made completely of glass.
Reaching the first floor, turning right will reward you with a visit to the stunning principal bedroom suite. This room can claim this title because it includes a luxury ensuite bathroom, a double-height ceiling with exposed beams, and masses of space.
However, the current owners use the bedroom at the far end of the house as the primary, so they can wake up to breathtaking river views directly from their pillows. The view inside this room is pretty special too, with a vaulted ceiling boasting exposed beams and a stripped wood floor cocooning the occupants in a feeling of space as well as period character.
Between these two beautiful bedrooms are three more double bedrooms that all have space, light and their own character. Plus there's a four-piece family bathroom, that any five-star boutique hotel would be proud to show guests, that includes a pretty pink, roll-top bath on a raised plinth to give it extra prominence and also cleverly hide all the plumbing beneath it.
It's this attention to detail, as well as timeless and tasteful decor accented with personality, that sets this dream home apart from others, and this continues within a surprise bonus space outside.
Opposite the house is a detached stone building that was once a double garage but has been stylishly converted into an annexe that includes a kitchenette, shower room and mezzanine space. It's currently used as a work space but easily offers a space to facilitate multi-generational living or even an income generating holiday let, subject to achieving the necessary planning permissions.
VENDOR INSIGHT:- - "Dock Cottage has been our cherished haven for over a decade, seamlessly blending historical charm with modern comforts. Originally two separate cottages, it underwent a thoughtful conversion around 2000, preserving enchanting features like the flagstone floors, dock master's office, and elegant curved iron rafters."
"The integration of contemporary elements is artfully executed, exemplified by the striking double-height atrium in the newer section, which maintains harmony with the original structure through subtle design touches like rounded plasterwork corners. Our meticulous modernisation of the interior ensures it remains current yet retains its inherent character, from the herringbone tiled floors to the bespoke oak kitchen with its slate blue hues."
"Working from home has been a joy, with inspiring views from the office window. The garden, with its well-established 'good bones', has become a source of pride and joy. The house itself boasts a 'wow' factor, with the large glass central section combining the allure of old-world charm with modern conveniences."
"Outside, the garden has flourished into a source of pride, offering both beauty and functionality. From vegetable and flower plots to a designated area for our beloved bunnies, it adapts to our evolving needs. Thoughtful landscaping, inherited from the cottage's original design, provides a solid foundation, complemented by our own low-maintenance additions."
"Sunrises and sunsets are breath-taking, enjoyed from various outdoor spaces designed for relaxation. Entertaining is effortless, as evidenced by the memorable family gatherings we've hosted."
"Our decision to settle in this idyllic locale was driven by a desire to be closer to family in Wales while maintaining convenient access to major transport hubs. Bullo Pill and its neighbouring village, Newnham-on-Severn, offer a perfect blend of rural tranquillity and community amenities."
"Our neighbours are incredibly friendly, often gathering for informal meetups and collaborative projects like transforming a community garden. The sociable atmosphere extends to Newnham, with its charming pubs, shops, galleries, and bustling arts and crafts scene. The local primary school has been a wonderful asset, providing a secure environment focused on nurturing our children's potential."
"While it's the right time for our family to embark on a new journey, we'll fondly remember the beauty, freedom, and sense of community that defined our life here. Our amazing office space, beautiful garden, and, above all, the cherished friendships we've made will be dearly missed."
Outside - Step outside into a garden that cocoons the house with mature trees, shrubs and flowerbeds wrapped in far-reaching rural vistas and absorbing views across the river.
After you have arrived through the impressive metal gates, there's masses of parking at the front of the house to facilitate the large number of family and friends who will be regular guests to social gatherings, summer BBQs and garden parties within this substantial outdoor space.
The immaculate lawns are perfect pockets of green for picnics and games, for children and dogs to enjoy running about. There are plenty of areas that can welcome outside play equipment, plus a shed that can assist with storage. If a new owner is keen to grow their own produce, the garden can offer ample space for vegetable beds as well as a greenhouse to support the endeavour.
There are flagstone patios and an area tucked into the corner of the property's L-shaped layout that can happily host alfresco dining in sizeable numbers.
But the carefully landscaped garden also offers a peaceful ambience surrounded by foliage and character to enjoy a quiet morning coffee or a relaxing drink under a clear, starry sky, with views across the river the mesmerising backdrop that ensures this outdoor area is as special as the home that sits within it.
Viewings
Please make sure you have viewed all of the marketing material to avoid any unnecessary physical appointments. Pay particular attention to the floorplan, dimensions, video (if there is one) as well as the location marker.
In order to offer flexible appointment times, we have a team of dedicated Viewings Specialists who will show you around. Whilst they know as much as possible about each property, in-depth questions may be better directed towards the Sales Team in the office.
If you would rather a ‘virtual viewing’ where one of the team shows you the property via a live streaming service, please just let us know.
Selling?
We offer free Market Appraisals or Sales Advice Meetings without obligation. Find out how our award winning service can help you achieve the best possible result in the sale of your property.
Legal
You may download, store and use the material for your own personal use and research. You may not republish, retransmit, redistribute or otherwise make the material available to any party or make the same available on any website, online service or bulletin board of your own or of any other party or make the same available in hard copy or in any other media without the website owner's express prior written consent. The website owner's copyright must remain on all reproductions of material taken from this website.
Interested in this property?
Council tax
First listed
2 weeks agoEnergy Performance Certificate
Bullo Pill, Newnham
Marketed by
Fine & Country - Chepstow 30 High Street Chepstow, Monmouthshire NP16 5LJPlacebuzz mortgage repayment calculator
Monthly repayment
The Est. Mortgage is for a 25 years repayment mortgage based on a 10% deposit and a 5.5% annual interest. It is only intended as a guide. Make sure you obtain accurate figures from your lender before committing to any mortgage. Your home may be repossessed if you do not keep up repayments on a mortgage.
Bullo Pill, Newnham - Streetview
DISCLAIMER: Property descriptions and related information displayed on this page are marketing materials provided by Fine & Country - Chepstow. Placebuzz does not warrant or accept any responsibility for the accuracy or completeness of the property descriptions or related information provided here and they do not constitute property particulars. Please contact Fine & Country - Chepstow for full details and further information.





