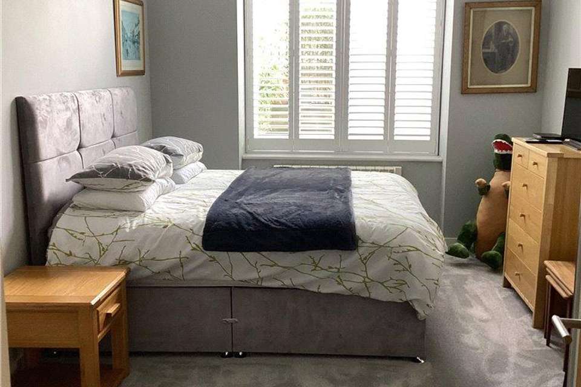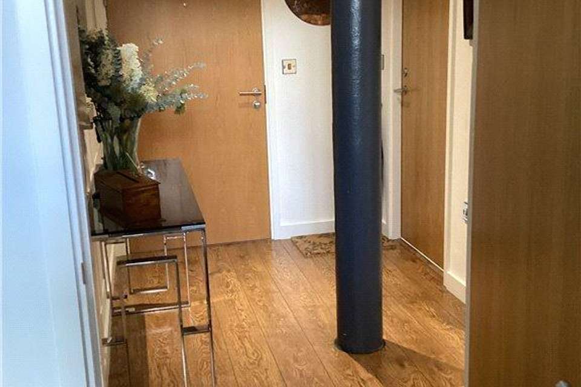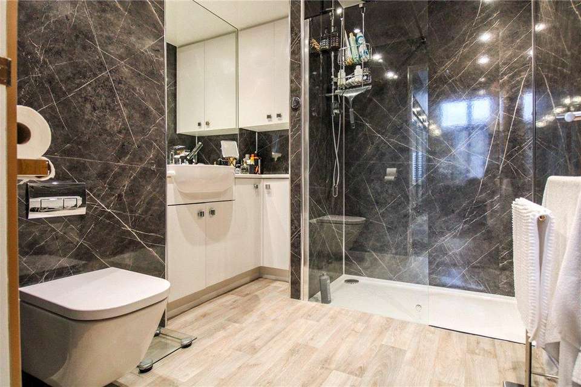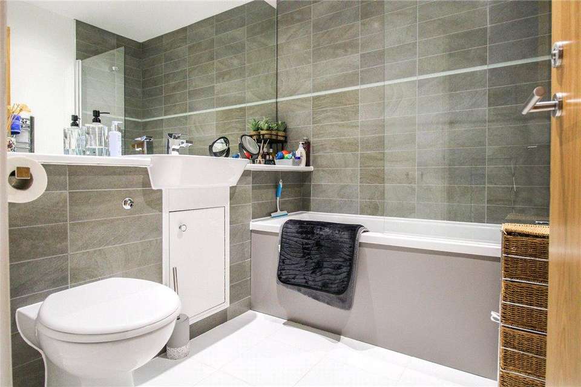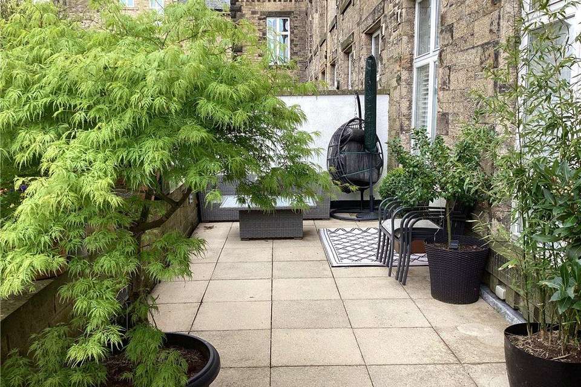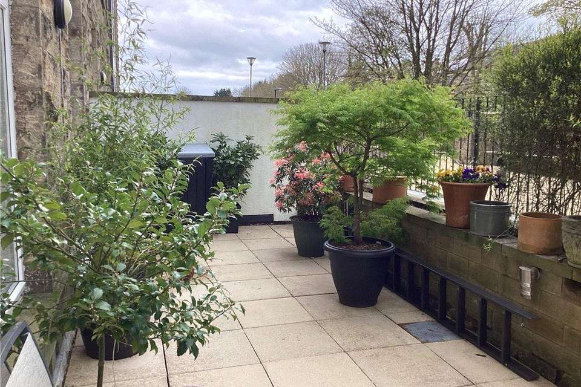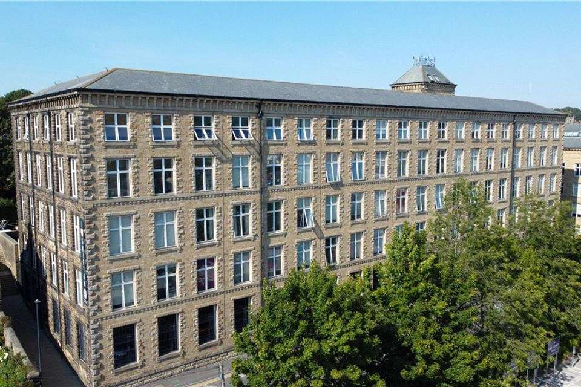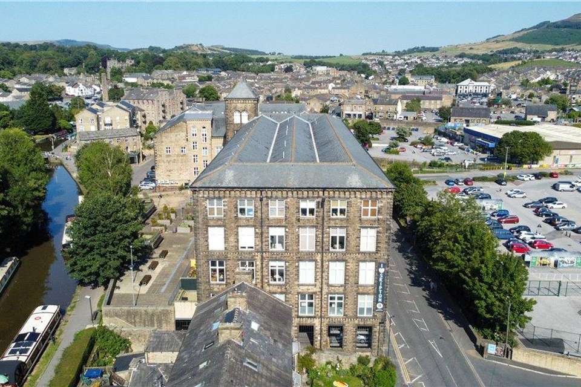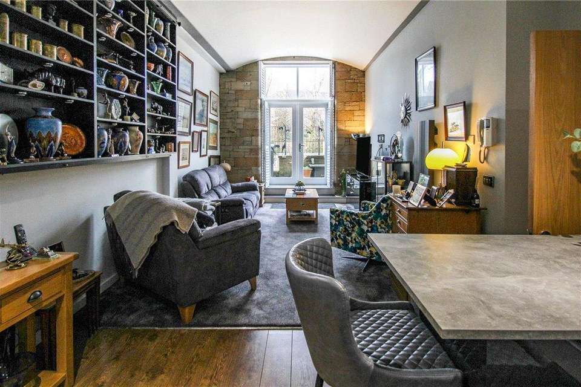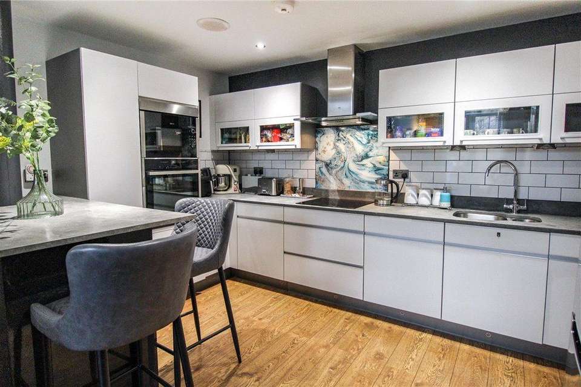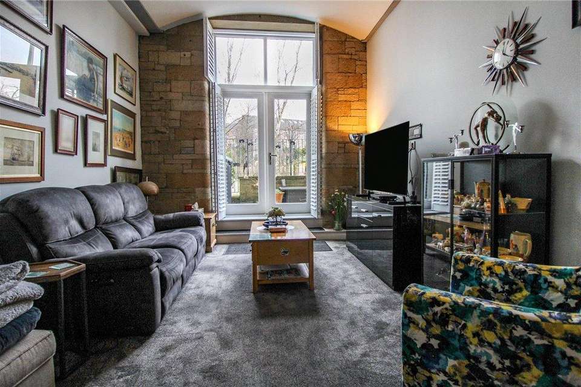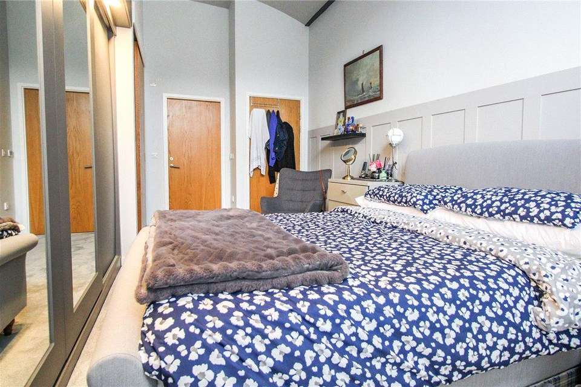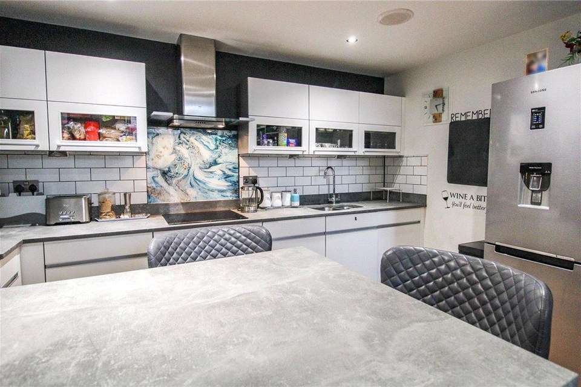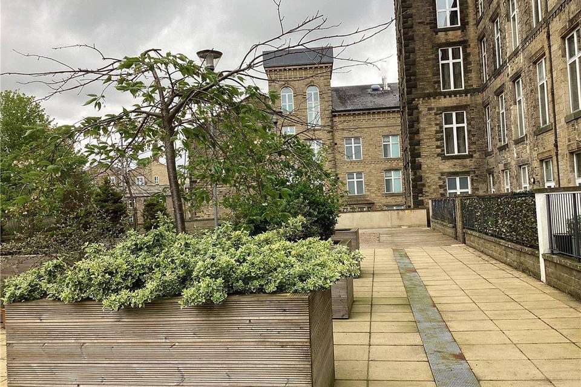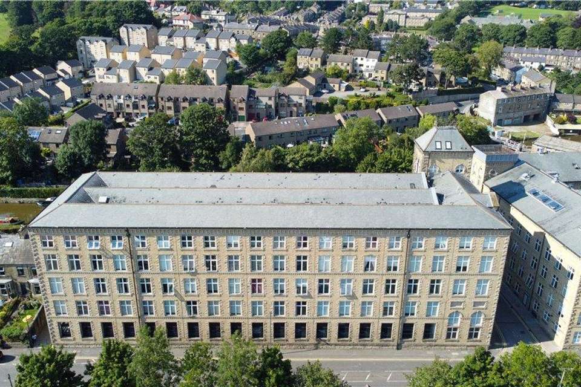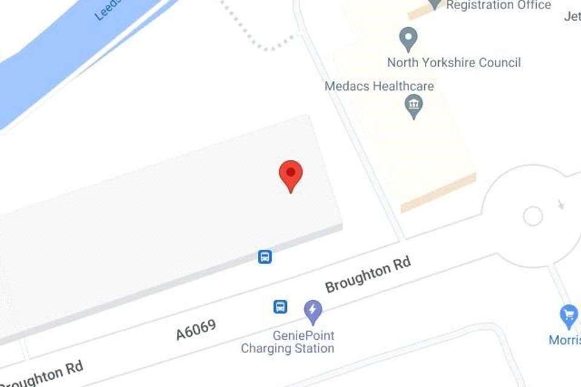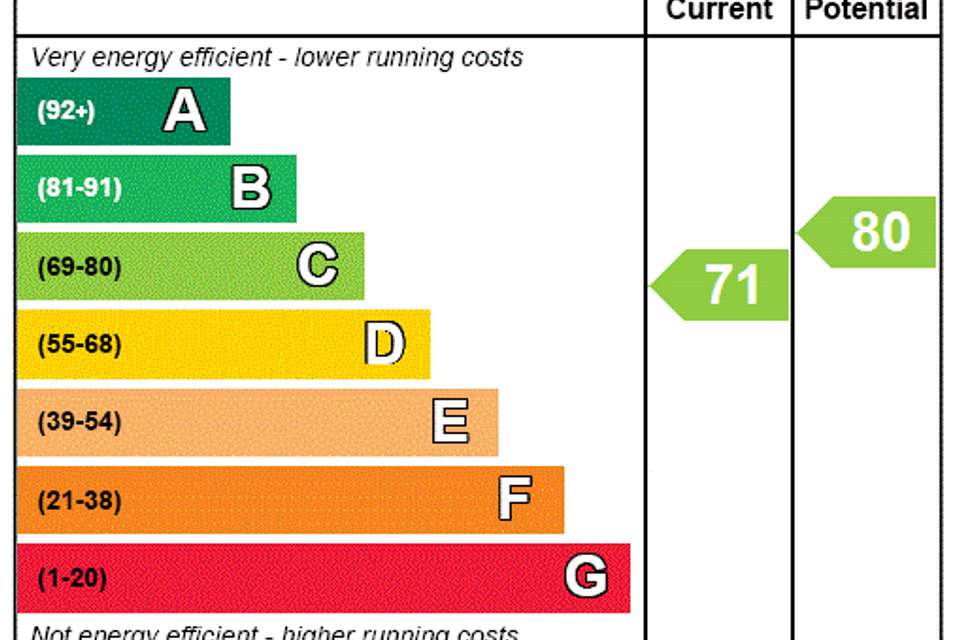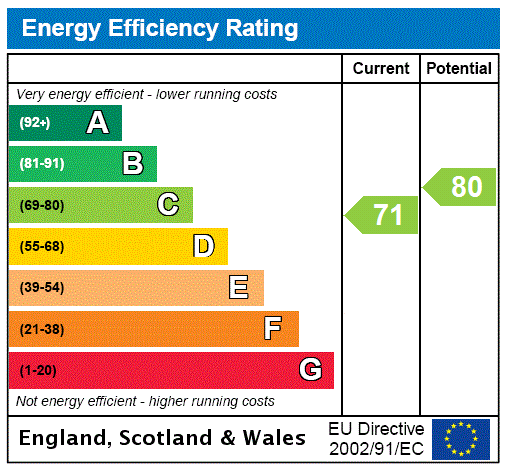2 bedroom flat for sale
Skipton, BD23flat
bedrooms
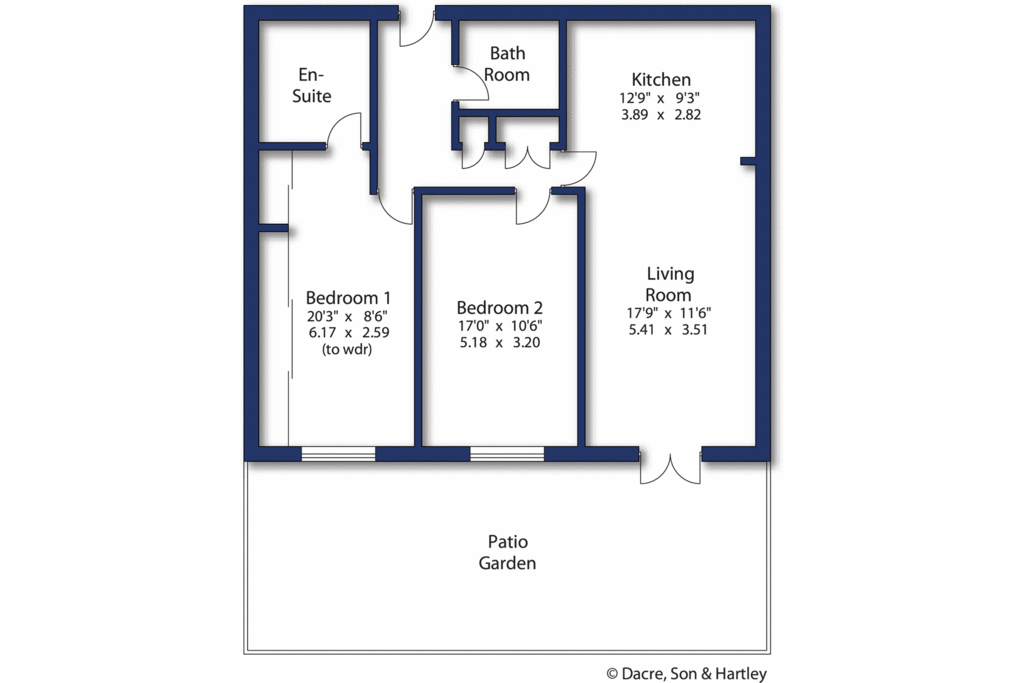
Property photos

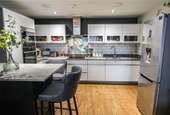
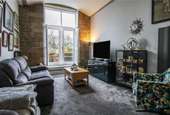
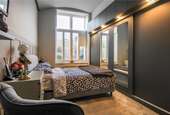
+17
Property description
This stunning two bedroom ground floor apartment is finished to the highest of specifications throughout with quality fixtures and fittings along with a private garden, all in the town centre location convenient for Skipton's array of amenities. The property also includes private and secure car parking for one vehicle.
NO ONWARD CHAIN
You enter the property off the communal landing into a generous sized hallway with two storage cupboards, one housing the hot water cylinder and plumbing for a washing machine and space for a dryer. The hallway with laminate flooring leads through to the principal reception area. The living space with French doors, with built in shutters allows access out to the private enclosed flagged patio garden. The living area is open plan to the dining area and then through to the kitchen. The kitchen area features a grey gloss breakfast bar with granite effect worktop surface, a selection of high quality wall, drawer and base soft closing units, stainless steel sink, integrated electric oven, microwave and dishwasher and four ring ceramic hob with extractor fan above.
The Master bedroom with double built in fitted wardrobes with sliding doors, and bespoke quadruple fitted wardrobe with sliding mirrored doors and recessed spotlights, large double glazed window with built in shutters with views over the communal courtyard to the Leeds/Liverpool canal. The en suite, which is superbly appointed with a three piece suite in white, comprising a good sized walk-in shower unit with overhead waterfall shower, low flush w.c., hand wash basin set on vanity cupboards and the additional feature of electric underfloor heating.
Onto bedroom two, which is again of a great size and includes a large double glazed window with built in shutters with views over the communal courtyard to the Leeds/Liverpool canal.
The main bathroom offers a quality three piece suite in white, comprising of a panelled bath with shower over, low flush w.c., hand wash basin, heated towel rail, large fitted mirror and contrasting wall tiling and matching tiled flooring.
To the outside is a private and enclosed flagged rear patio garden, which provides a superb seating area. There is also a generous communal flagged rear patio garden which offers additional seating and raised planters whilst backing on to the Leeds/Liverpool canal with fine views.
Glista Mill has the benefit of secure parking for one vehicle within the underground basement car park - with an electronic key fob entry system.
Local Authority & Council Tax Band
• North Yorkshire County Council
• Council Tax Band D
Tenure, Services & Parking
• Leasehold, 999 years from 01/01/2008, £200 PA ground rent reviewed 10 yearly, next review 2028. Service charge of £3,269.68 PA, reviewed annually.
• Mains electricity, water and drainage are installed. Domestic heating is from electric radiators.
• One allocated underground parking space.
The property is in a conservation area.
The surrounding areas around Glista Mill are in a high risk area for surface water flooding, however please note that this apartment is on the first floor. The building itself having flood defences that are put in place if water levels are expected to be high.
Internet & Mobile Coverage
Information obtained from the Ofcom website indicates that an internet connection is available from at least one provider. Mobile coverage (outdoors), is also available from at least one of the UKs four leading providers. For further information please refer to:
The property is conveniently located within easy walking distance of Skipton's numerous facilities which include supermarkets, restaurants, pubs, places of worship etc. For the commuter the business centres of East Lancashire and West Yorkshire are readily accessible as are cities of Leeds and Bradford from the town's railway station.
From our office in Skipton, bear right at the bottom of High Street and then right onto Swadford Street. Proceed over Belmont bridge and after a short distance the Glista Mill Development will be easily identified on the right hand side.
NO ONWARD CHAIN
You enter the property off the communal landing into a generous sized hallway with two storage cupboards, one housing the hot water cylinder and plumbing for a washing machine and space for a dryer. The hallway with laminate flooring leads through to the principal reception area. The living space with French doors, with built in shutters allows access out to the private enclosed flagged patio garden. The living area is open plan to the dining area and then through to the kitchen. The kitchen area features a grey gloss breakfast bar with granite effect worktop surface, a selection of high quality wall, drawer and base soft closing units, stainless steel sink, integrated electric oven, microwave and dishwasher and four ring ceramic hob with extractor fan above.
The Master bedroom with double built in fitted wardrobes with sliding doors, and bespoke quadruple fitted wardrobe with sliding mirrored doors and recessed spotlights, large double glazed window with built in shutters with views over the communal courtyard to the Leeds/Liverpool canal. The en suite, which is superbly appointed with a three piece suite in white, comprising a good sized walk-in shower unit with overhead waterfall shower, low flush w.c., hand wash basin set on vanity cupboards and the additional feature of electric underfloor heating.
Onto bedroom two, which is again of a great size and includes a large double glazed window with built in shutters with views over the communal courtyard to the Leeds/Liverpool canal.
The main bathroom offers a quality three piece suite in white, comprising of a panelled bath with shower over, low flush w.c., hand wash basin, heated towel rail, large fitted mirror and contrasting wall tiling and matching tiled flooring.
To the outside is a private and enclosed flagged rear patio garden, which provides a superb seating area. There is also a generous communal flagged rear patio garden which offers additional seating and raised planters whilst backing on to the Leeds/Liverpool canal with fine views.
Glista Mill has the benefit of secure parking for one vehicle within the underground basement car park - with an electronic key fob entry system.
Local Authority & Council Tax Band
• North Yorkshire County Council
• Council Tax Band D
Tenure, Services & Parking
• Leasehold, 999 years from 01/01/2008, £200 PA ground rent reviewed 10 yearly, next review 2028. Service charge of £3,269.68 PA, reviewed annually.
• Mains electricity, water and drainage are installed. Domestic heating is from electric radiators.
• One allocated underground parking space.
The property is in a conservation area.
The surrounding areas around Glista Mill are in a high risk area for surface water flooding, however please note that this apartment is on the first floor. The building itself having flood defences that are put in place if water levels are expected to be high.
Internet & Mobile Coverage
Information obtained from the Ofcom website indicates that an internet connection is available from at least one provider. Mobile coverage (outdoors), is also available from at least one of the UKs four leading providers. For further information please refer to:
The property is conveniently located within easy walking distance of Skipton's numerous facilities which include supermarkets, restaurants, pubs, places of worship etc. For the commuter the business centres of East Lancashire and West Yorkshire are readily accessible as are cities of Leeds and Bradford from the town's railway station.
From our office in Skipton, bear right at the bottom of High Street and then right onto Swadford Street. Proceed over Belmont bridge and after a short distance the Glista Mill Development will be easily identified on the right hand side.
Interested in this property?
Council tax
First listed
Over a month agoEnergy Performance Certificate
Skipton, BD23
Marketed by
Dacre, Son & Hartley - Skipton 32 Sheep Street Skipton BD23 1HXCall agent on 01756 701010
Placebuzz mortgage repayment calculator
Monthly repayment
The Est. Mortgage is for a 25 years repayment mortgage based on a 10% deposit and a 5.5% annual interest. It is only intended as a guide. Make sure you obtain accurate figures from your lender before committing to any mortgage. Your home may be repossessed if you do not keep up repayments on a mortgage.
Skipton, BD23 - Streetview
DISCLAIMER: Property descriptions and related information displayed on this page are marketing materials provided by Dacre, Son & Hartley - Skipton. Placebuzz does not warrant or accept any responsibility for the accuracy or completeness of the property descriptions or related information provided here and they do not constitute property particulars. Please contact Dacre, Son & Hartley - Skipton for full details and further information.





