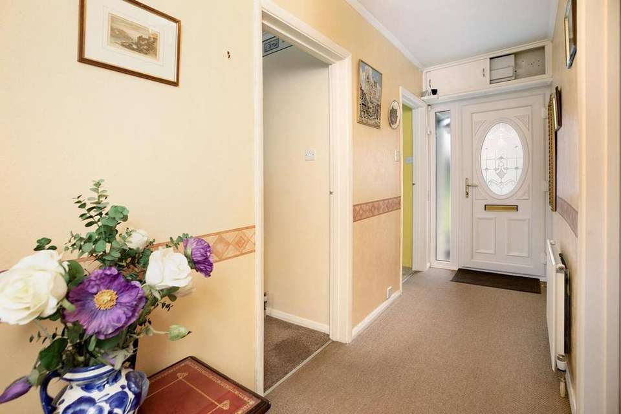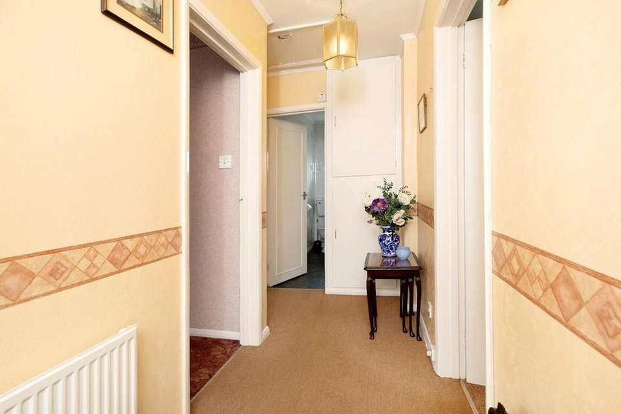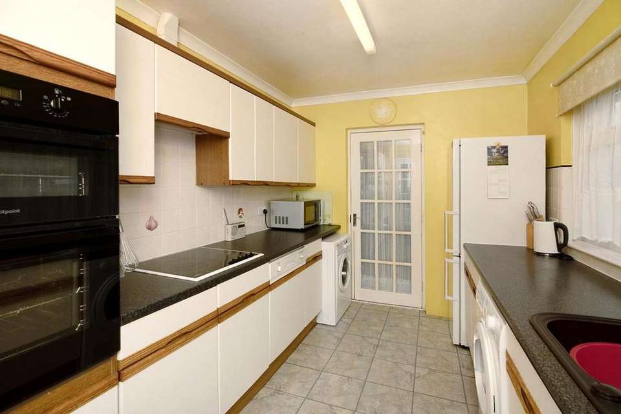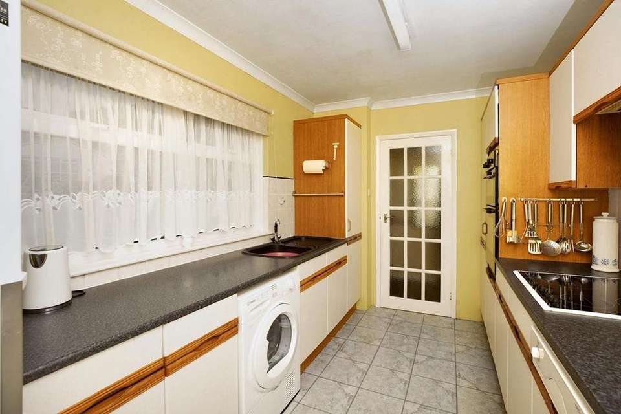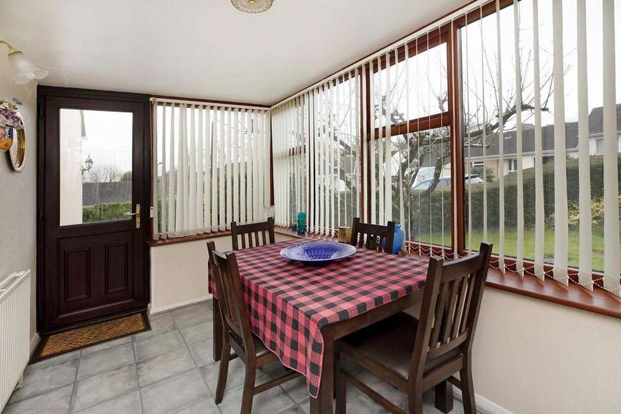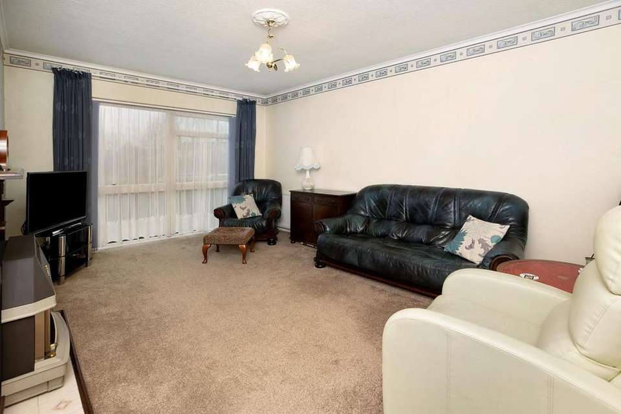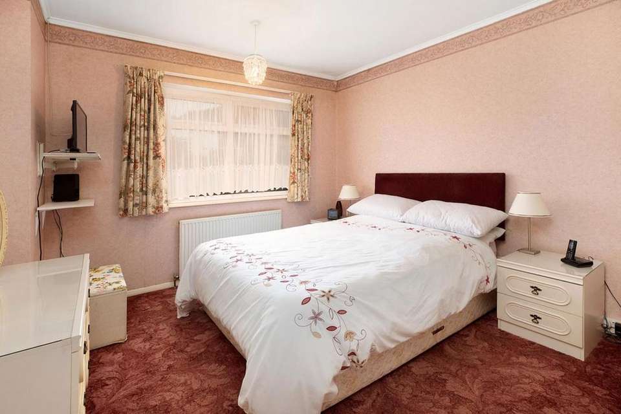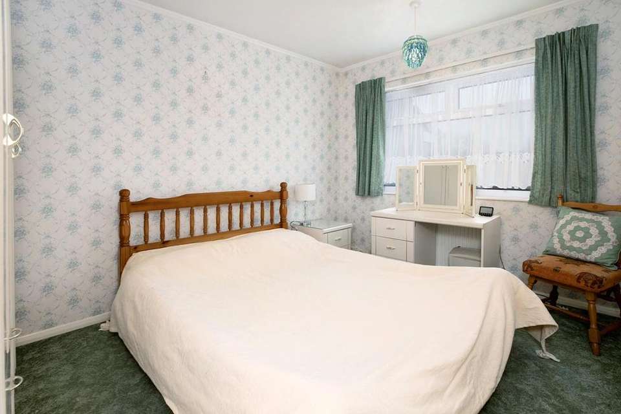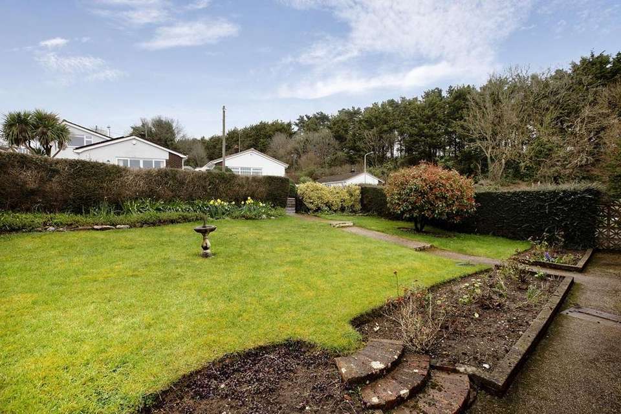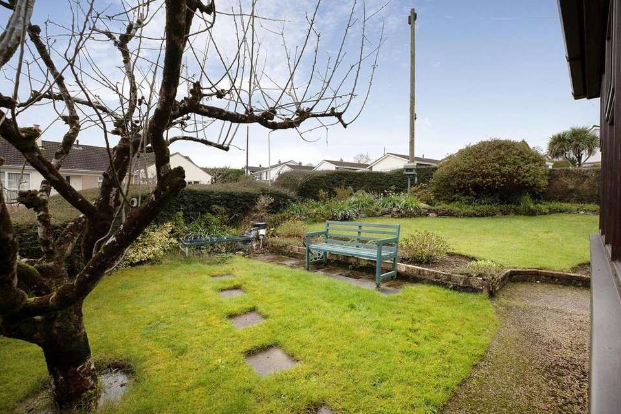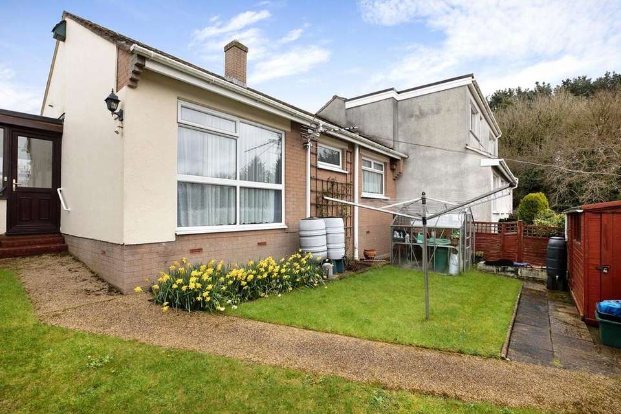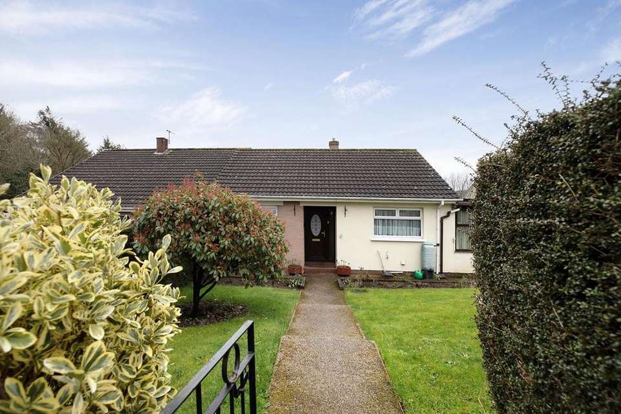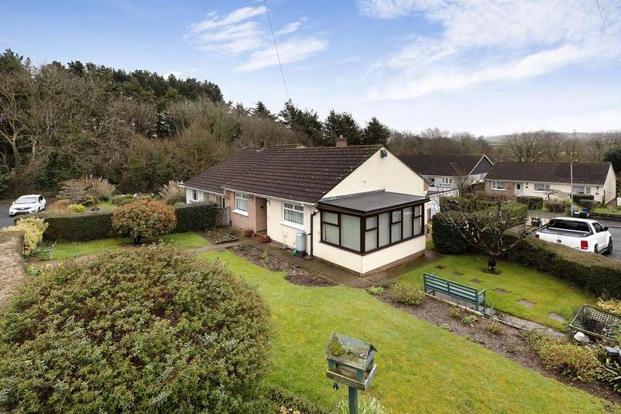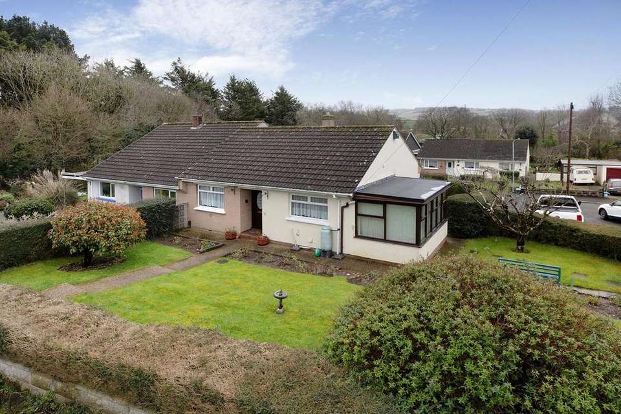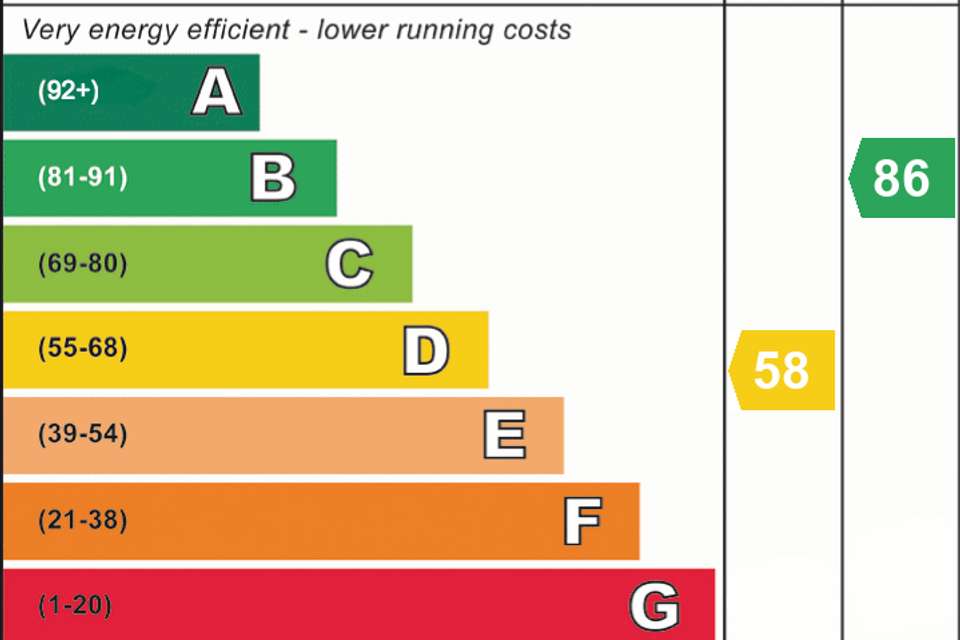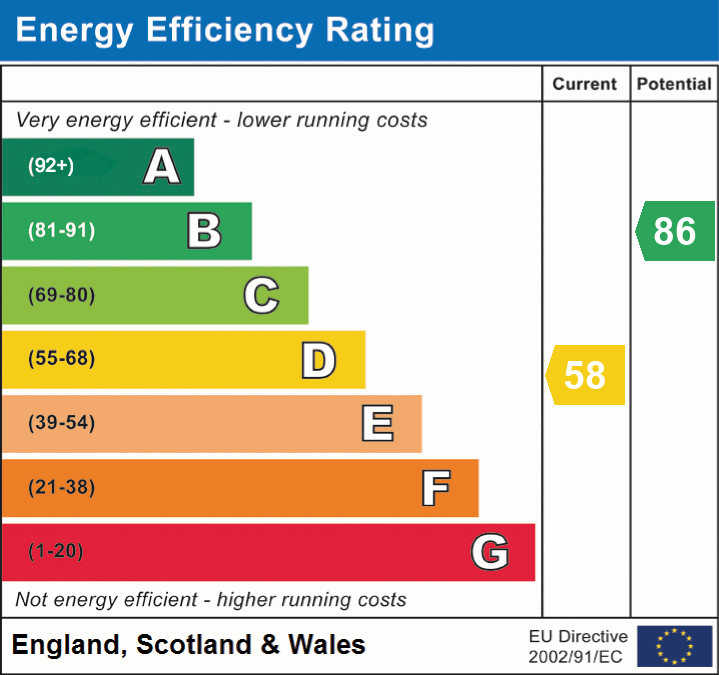2 bedroom semi-detached bungalow for sale
Kingsteignton, TQ12bungalow
bedrooms
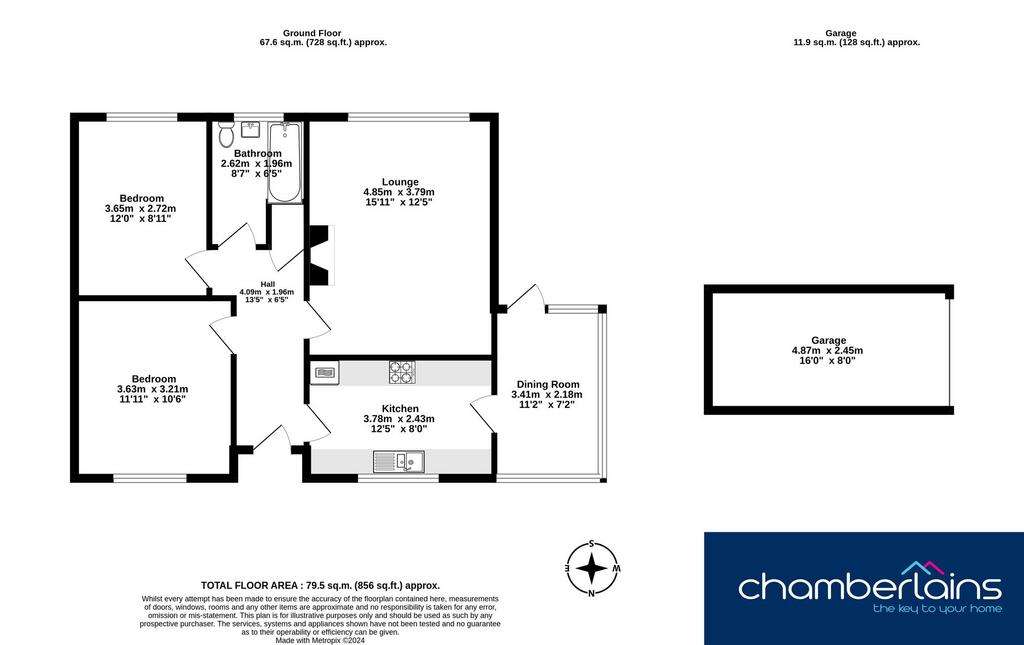
Property photos

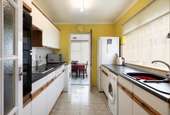
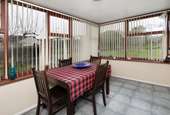
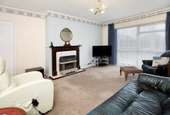
+17
Property description
Nestled in a desirable location, this enticing two bedroom bungalow awaits its new owners with the added benefit of no onward chain.Upon entering, you are greeted by a spacious hallway that leads you into the heart of the home. The galley kitchen is a chef's dream, boasting integrated appliances such as a dishwasher, electric hob, eye-level double oven, and ample space for a fridge freezer and washing machine. The adjacent conservatory, currently utilised as a dining room, offers a tranquil setting to enjoy meals while basking in the natural light that floods the space.
The property also features a large living room with captivating views over the rear garden, complete with a charming feature fireplace to cosy up by during chilly evenings. Two generously sized double bedrooms provide comfortable retreats, complemented by a well-appointed bathroom equipped with a low-level WC, wash hand basin, and a bath with a shower over. Additional highlights include an airing cupboard, gas central heating (Provided by Back Boiler), and double glazing throughout, ensuring a warm and energy-efficient living environment.
Beyond the confines of the bungalow, a delightful outdoor space awaits, perfect for entertaining and enjoying the fresh air. The expansive garden provides ample room for gardening enthusiasts to cultivate their favourite blooms or simply to unwind amidst the greenery. Whether you're hosting a summer barbeque or simply enjoying a leisurely afternoon in the sun, this private sanctuary offers a serene escape from the hustle and bustle of every-day life. With potential for personalisation and a plethora of outdoor possibilities, this property presents an exceptional opportunity to create lasting memories in a welcoming setting just waiting to be called home.MeasurementsLiving Room - 15’11 × 12’5 (4.85m x 3.79m)Kitchen - 12’5 × 8’0 (3.78m x 2.43m)Dining Room - 11’2 × 7’2 (3.41m x 2.18m)Bedroom - 11’11 × 10’6 (3.63m x 3.21m)Bedroom - 12’0 × 8’11 (3.65m x 2.72m)Bathroom - 8’7 × 6’5 (2.62m x 1.96m)Garage - 16’0 × 8’0 (4.87m x 2.45m)Important InformationBroadband Speed - Ultrafast 1000 Mbps (According to OFCOM)EPC Rating - DTeignbridge Council Tax Band - C (£2115 Per Year)Mains Gas, Mains Electric, Mains Water and Mains Sewerage SuppliedThe property is freehold
EPC Rating: D
The property also features a large living room with captivating views over the rear garden, complete with a charming feature fireplace to cosy up by during chilly evenings. Two generously sized double bedrooms provide comfortable retreats, complemented by a well-appointed bathroom equipped with a low-level WC, wash hand basin, and a bath with a shower over. Additional highlights include an airing cupboard, gas central heating (Provided by Back Boiler), and double glazing throughout, ensuring a warm and energy-efficient living environment.
Beyond the confines of the bungalow, a delightful outdoor space awaits, perfect for entertaining and enjoying the fresh air. The expansive garden provides ample room for gardening enthusiasts to cultivate their favourite blooms or simply to unwind amidst the greenery. Whether you're hosting a summer barbeque or simply enjoying a leisurely afternoon in the sun, this private sanctuary offers a serene escape from the hustle and bustle of every-day life. With potential for personalisation and a plethora of outdoor possibilities, this property presents an exceptional opportunity to create lasting memories in a welcoming setting just waiting to be called home.MeasurementsLiving Room - 15’11 × 12’5 (4.85m x 3.79m)Kitchen - 12’5 × 8’0 (3.78m x 2.43m)Dining Room - 11’2 × 7’2 (3.41m x 2.18m)Bedroom - 11’11 × 10’6 (3.63m x 3.21m)Bedroom - 12’0 × 8’11 (3.65m x 2.72m)Bathroom - 8’7 × 6’5 (2.62m x 1.96m)Garage - 16’0 × 8’0 (4.87m x 2.45m)Important InformationBroadband Speed - Ultrafast 1000 Mbps (According to OFCOM)EPC Rating - DTeignbridge Council Tax Band - C (£2115 Per Year)Mains Gas, Mains Electric, Mains Water and Mains Sewerage SuppliedThe property is freehold
EPC Rating: D
Interested in this property?
Council tax
First listed
Over a month agoEnergy Performance Certificate
Kingsteignton, TQ12
Marketed by
Chamberlains - Newton Abbot 1 Bank Street Newton Abbot TQ12 2JLPlacebuzz mortgage repayment calculator
Monthly repayment
The Est. Mortgage is for a 25 years repayment mortgage based on a 10% deposit and a 5.5% annual interest. It is only intended as a guide. Make sure you obtain accurate figures from your lender before committing to any mortgage. Your home may be repossessed if you do not keep up repayments on a mortgage.
Kingsteignton, TQ12 - Streetview
DISCLAIMER: Property descriptions and related information displayed on this page are marketing materials provided by Chamberlains - Newton Abbot. Placebuzz does not warrant or accept any responsibility for the accuracy or completeness of the property descriptions or related information provided here and they do not constitute property particulars. Please contact Chamberlains - Newton Abbot for full details and further information.





