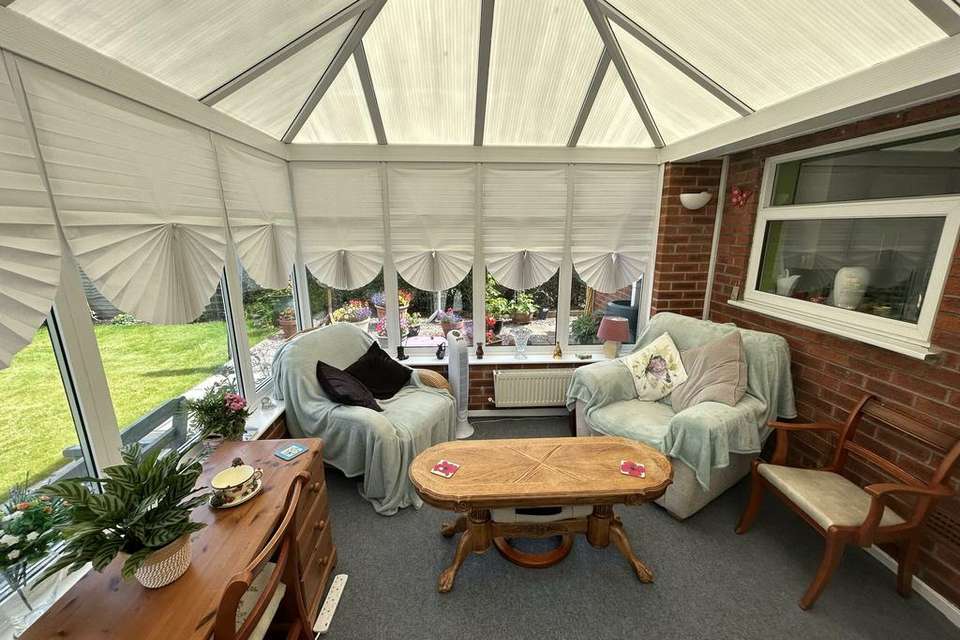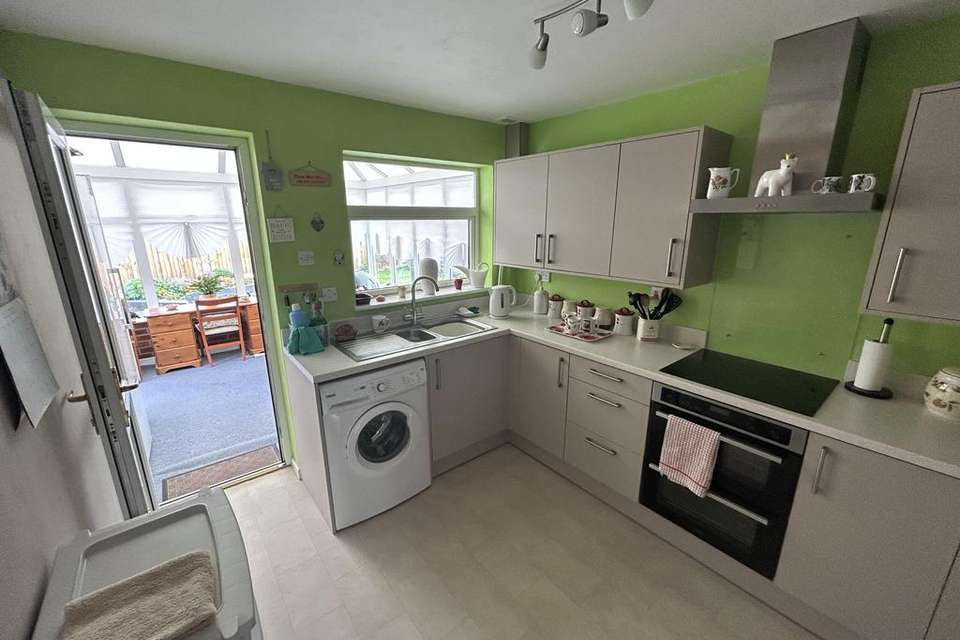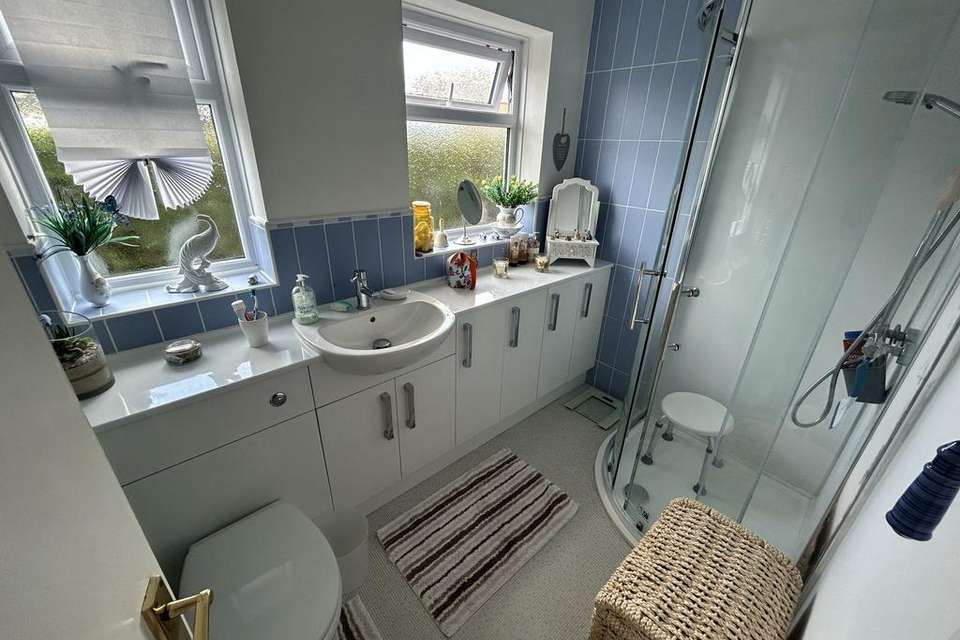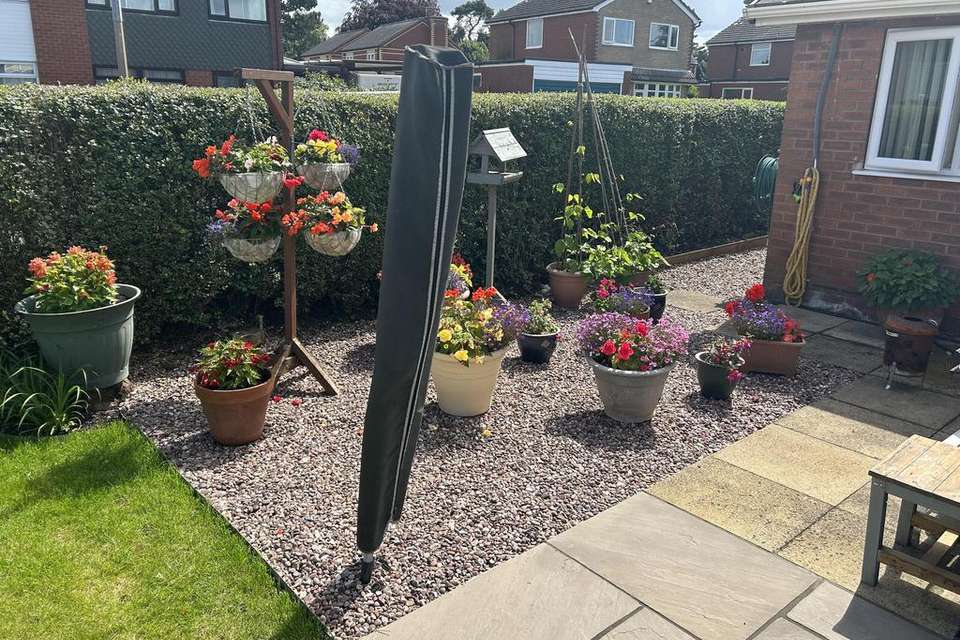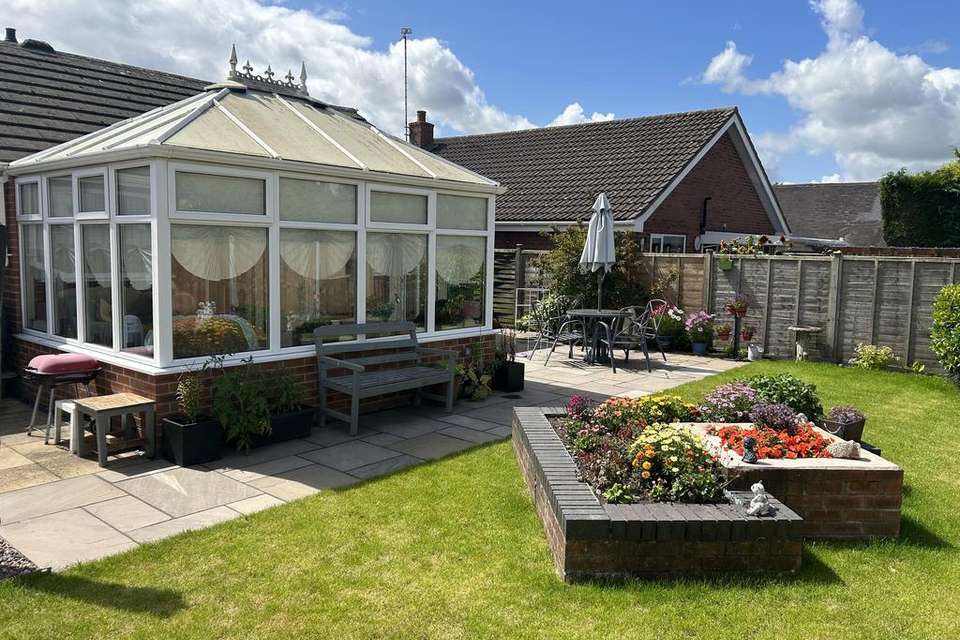3 bedroom bungalow for sale
Market Drayton, Shropshirebungalow
bedrooms
Property photos
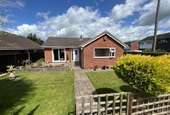
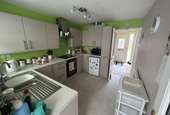
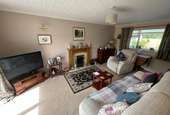
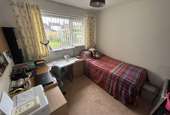
+7
Property description
A Much improved two bedroom detached bungalow having gas fired central heating ,UPVC Windows and doors ,conservatory ,gardens and driveway with with parking and garage.
Market Drayton is a small market town in north Shropshire, close to the Welsh Border. It is on the River Tern, between Shrewsbury and Stoke-on-Trent, and was formerly known as "Drayton in Hales" (c. 1868) and earlier simply as "Drayton" (c. 1695). Market Drayton is on the Shropshire Union Canal and on Regional Cycle Route 75. The A53 road by-passes the town. The counties of Staffordshire, Cheshire, and the Welsh Border are close by.
Accommodation:
Reception Hall: 12’5” ( 3.78m ) x 6’6” ( 1.98m )
Having a part obscure uPVC double glazed front door, obscure uPVC double glazed side panel, central heating radiator, access to the roof space and built-in linen cupboard with a central heating radiator.
Lounge: 18’ ( 5.49m ) x 10’11” ( 3.33m )
From this room you can enjoy views over the garden, central heating radiator, ceiling coving, three wall light points, uPVC double glazed window to the rear elevation and wooden fire surround with granite effect inset, hearth and fitted living flame gas fire.
Breakfast/Kitchen: 10’11” ( 3.33m ) x 8’10” ( 2.69m )
Housing a range of modern fitted wall and base storage units, granite effect work surfaces, one and a half bowl stainless steel sink with mixer tap over, fitted electric double oven, four ring electric hob with splash-back and cooker hood over. Space for fridge, space and plumbing for washing machine, concealed wall mounted
Conservatory: 12’4” ( 3.76m ) x 11’ ( 3.35m )
uPVC double glazed construction, central heating radiator, wall light points with doors leading out to the rear garden.
Bedroom One: 12’11” ( 3.94m ) x 12’ ( 3.66m )
With a uPVC double glazed window to the front elevation and central heating radiator
Bedroom Two: 9’6” ( 2.90m ) x 8’11” ( 2.72m )
With a uPVC double glazed window to the rear elevation, telephone point and central heating radiator.
Shower Room: 7’11” ( 2.41m ) x 5’5” ( 1.65m )
Shower cubicle with chrome shower, hand held attachment, large rainfall shower head and sliding glazed screen. Inset wash hand basin with cupboard below,
Outside
The front elevation to the bungalow is approached over an imprinted concrete driveway and parking area, access to the detached garage, garden shed and a gate opens to the two shaped lawns, gravelled areas
Council Band: ( D ) please confirm before exchange of contracts takes place.
Tenure: Understood to be freehold, subject to confirmation from vendor’s solicitor.
Market Drayton is a small market town in north Shropshire, close to the Welsh Border. It is on the River Tern, between Shrewsbury and Stoke-on-Trent, and was formerly known as "Drayton in Hales" (c. 1868) and earlier simply as "Drayton" (c. 1695). Market Drayton is on the Shropshire Union Canal and on Regional Cycle Route 75. The A53 road by-passes the town. The counties of Staffordshire, Cheshire, and the Welsh Border are close by.
Accommodation:
Reception Hall: 12’5” ( 3.78m ) x 6’6” ( 1.98m )
Having a part obscure uPVC double glazed front door, obscure uPVC double glazed side panel, central heating radiator, access to the roof space and built-in linen cupboard with a central heating radiator.
Lounge: 18’ ( 5.49m ) x 10’11” ( 3.33m )
From this room you can enjoy views over the garden, central heating radiator, ceiling coving, three wall light points, uPVC double glazed window to the rear elevation and wooden fire surround with granite effect inset, hearth and fitted living flame gas fire.
Breakfast/Kitchen: 10’11” ( 3.33m ) x 8’10” ( 2.69m )
Housing a range of modern fitted wall and base storage units, granite effect work surfaces, one and a half bowl stainless steel sink with mixer tap over, fitted electric double oven, four ring electric hob with splash-back and cooker hood over. Space for fridge, space and plumbing for washing machine, concealed wall mounted
Conservatory: 12’4” ( 3.76m ) x 11’ ( 3.35m )
uPVC double glazed construction, central heating radiator, wall light points with doors leading out to the rear garden.
Bedroom One: 12’11” ( 3.94m ) x 12’ ( 3.66m )
With a uPVC double glazed window to the front elevation and central heating radiator
Bedroom Two: 9’6” ( 2.90m ) x 8’11” ( 2.72m )
With a uPVC double glazed window to the rear elevation, telephone point and central heating radiator.
Shower Room: 7’11” ( 2.41m ) x 5’5” ( 1.65m )
Shower cubicle with chrome shower, hand held attachment, large rainfall shower head and sliding glazed screen. Inset wash hand basin with cupboard below,
Outside
The front elevation to the bungalow is approached over an imprinted concrete driveway and parking area, access to the detached garage, garden shed and a gate opens to the two shaped lawns, gravelled areas
Council Band: ( D ) please confirm before exchange of contracts takes place.
Tenure: Understood to be freehold, subject to confirmation from vendor’s solicitor.
Council tax
First listed
Over a month agoMarket Drayton, Shropshire
Placebuzz mortgage repayment calculator
Monthly repayment
The Est. Mortgage is for a 25 years repayment mortgage based on a 10% deposit and a 5.5% annual interest. It is only intended as a guide. Make sure you obtain accurate figures from your lender before committing to any mortgage. Your home may be repossessed if you do not keep up repayments on a mortgage.
Market Drayton, Shropshire - Streetview
DISCLAIMER: Property descriptions and related information displayed on this page are marketing materials provided by Welch Estate Agents - Wem. Placebuzz does not warrant or accept any responsibility for the accuracy or completeness of the property descriptions or related information provided here and they do not constitute property particulars. Please contact Welch Estate Agents - Wem for full details and further information.





