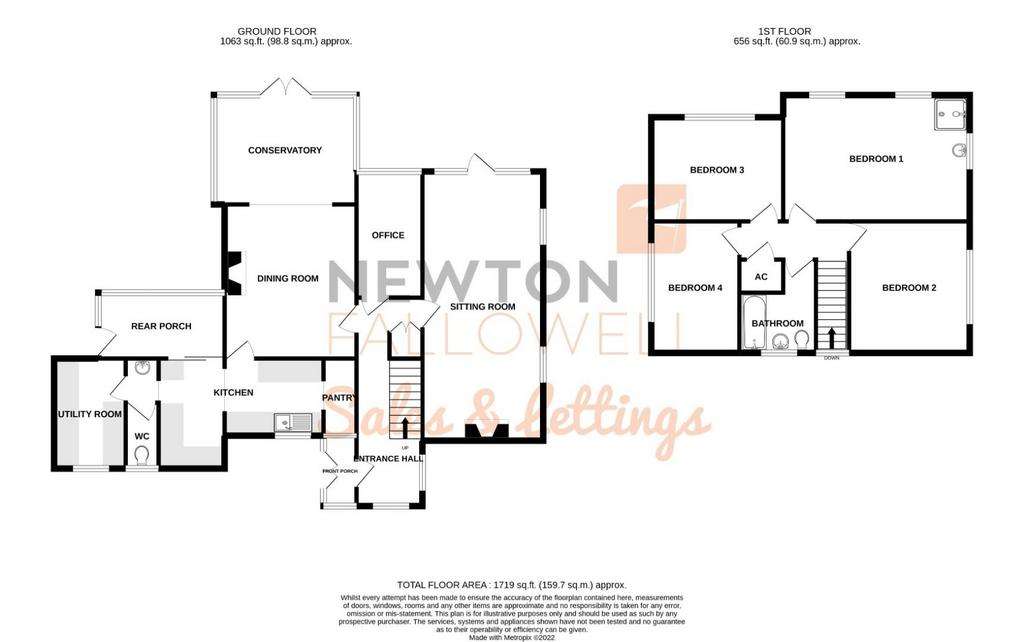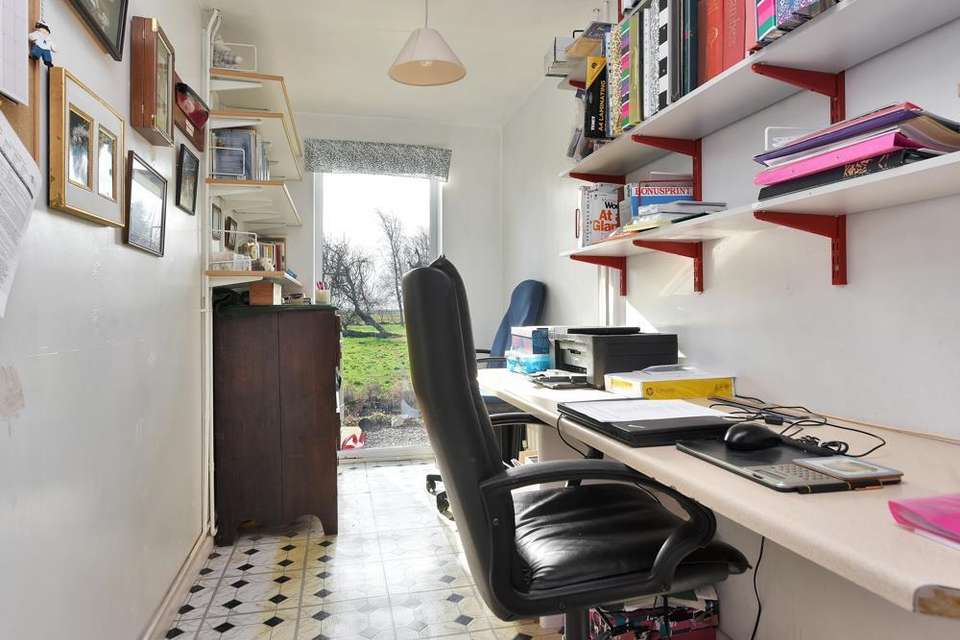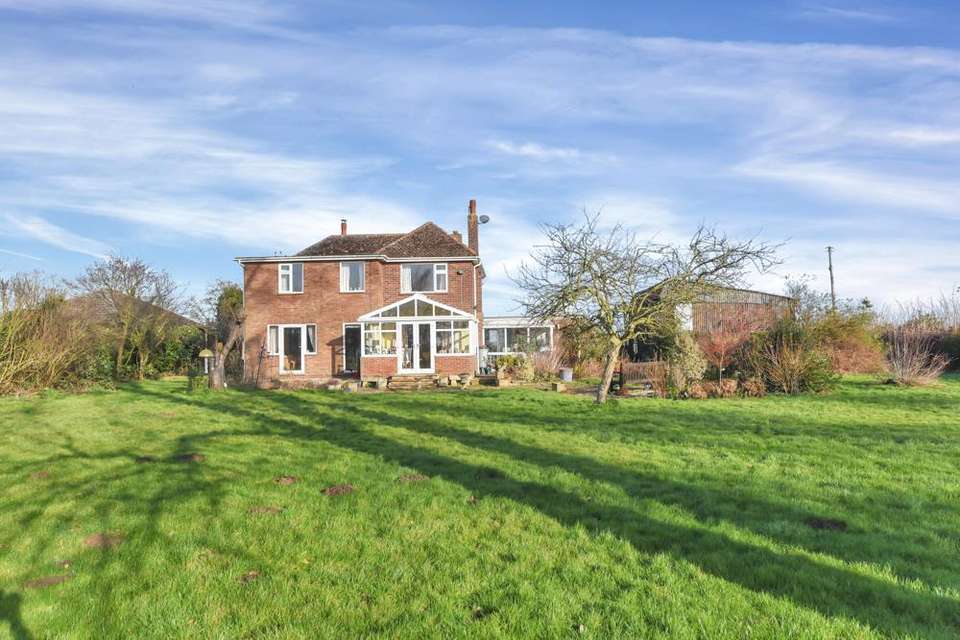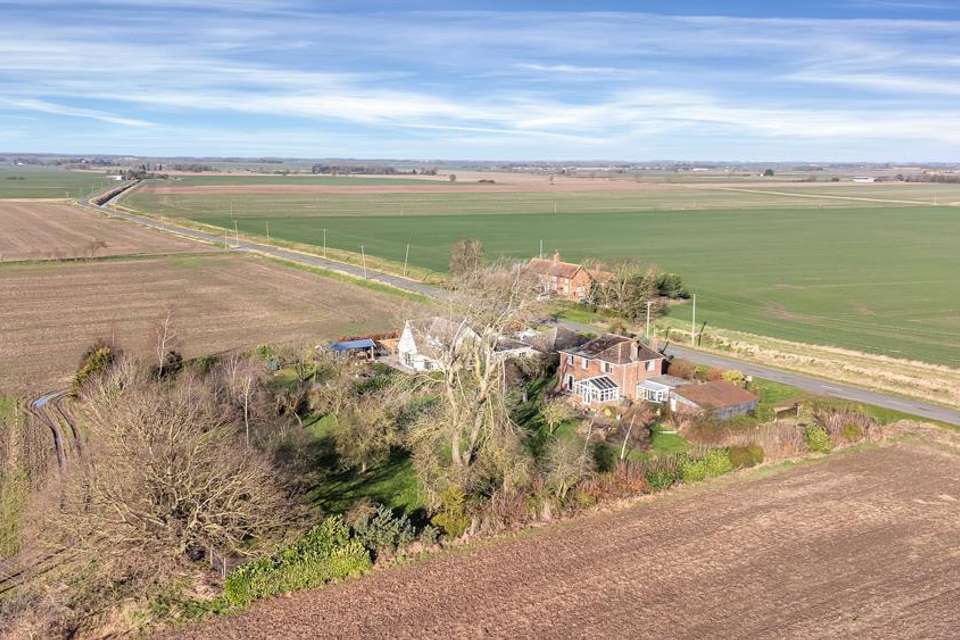4 bedroom detached house for sale
Bourne, PE10detached house
bedrooms

Property photos




+24
Property description
*NO ONWARD CHAIN* This detached family home is sat in a RURAL POSITION on an EXTENSIVE SOUTH-FACING REAR PLOT, stretching to approximately 2/3 of an acre. With open fields to the front, side and rear, the property sits in an enviable position, offering potential for extension, useful barn also offering potential for redevelopment, as well as driveway parking to the front aspect. The property itself comprises of three reception rooms, conservatory, kitchen with utility room, as well as FOUR DOUBLE BEDROOMS upstairs alongside family bathroom.Upon entering the home via the front porch, the entrance hall provides access to the sitting room, office and dining room, as well as providing stairs leading to the first floor. The dual-aspect sitting room with a stunning fireplace stretches from front to rear, with a door leading to the rear garden. The office is set to the rear, adjacent to the dining room, which benefits from Herringbone parquet flooring and a Calor gas fireplace, leading openly to the conservatory, which is an excellent reception space to enjoy the view of the rear garden. From the dining room you can also access the kitchen, housing a useful pantry, space for a range cooker and ample work surface and cupboard storage. Completing the downstairs accommodation is the downstairs WC, utility room housing space and plumbing for a dishwasher, washing machine and tumble dryer, as well as the rear porch, providing access to both front and rear of the home.Upstairs the first floor landing separates four double bedrooms, as well as the family bathroom, which hosts a three-piece suite.Outside the property benefits from driveway parking and front garden, as well as the useful barn, currently used as a wood store, however offers potential to be redeveloped for a different use. To the rear is an extensive south-facing garden, backing and siding onto fields, hosting mature trees and orchard, as well as providing exciting potential to extend into, subject to planning permission. EPC rating: G. Tenure: Freehold,
Interested in this property?
Council tax
First listed
Over a month agoEnergy Performance Certificate
Bourne, PE10
Marketed by
Newton Fallowell - Bourne 2 North Street Bourne PE10 9EBPlacebuzz mortgage repayment calculator
Monthly repayment
The Est. Mortgage is for a 25 years repayment mortgage based on a 10% deposit and a 5.5% annual interest. It is only intended as a guide. Make sure you obtain accurate figures from your lender before committing to any mortgage. Your home may be repossessed if you do not keep up repayments on a mortgage.
Bourne, PE10 - Streetview
DISCLAIMER: Property descriptions and related information displayed on this page are marketing materials provided by Newton Fallowell - Bourne. Placebuzz does not warrant or accept any responsibility for the accuracy or completeness of the property descriptions or related information provided here and they do not constitute property particulars. Please contact Newton Fallowell - Bourne for full details and further information.





























