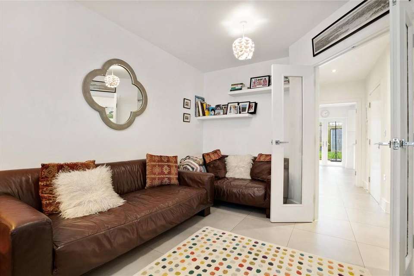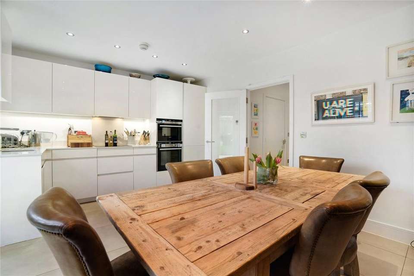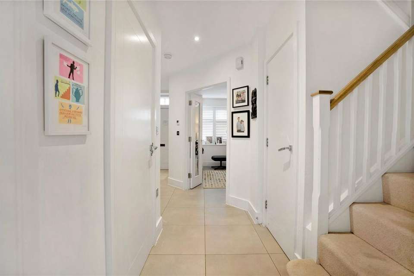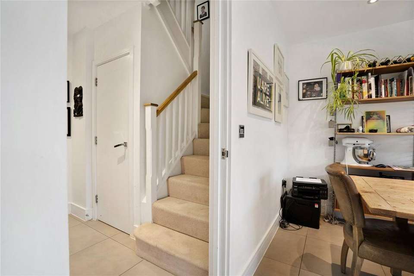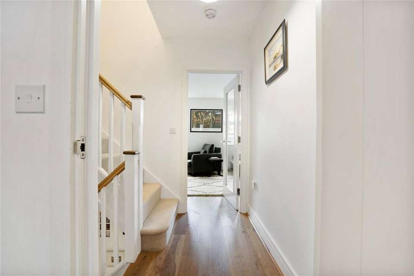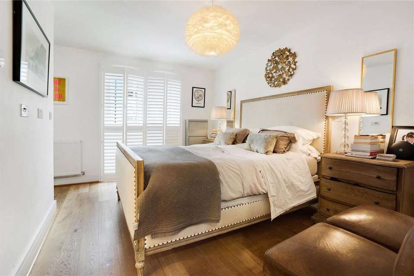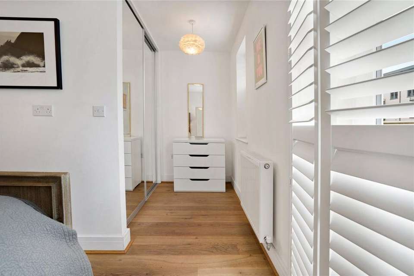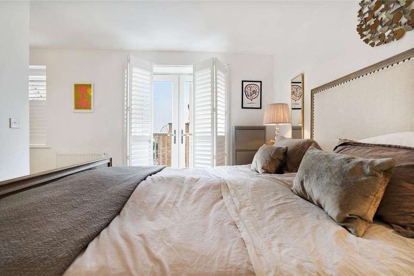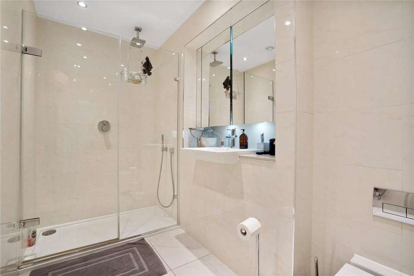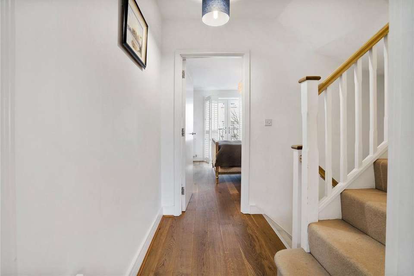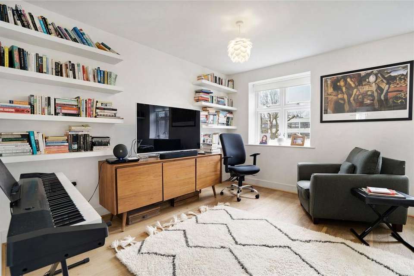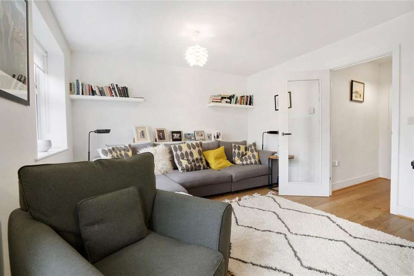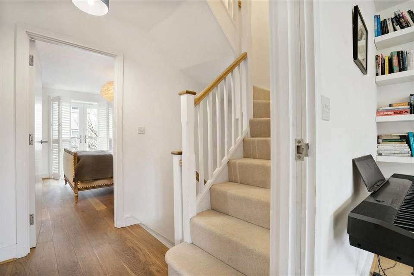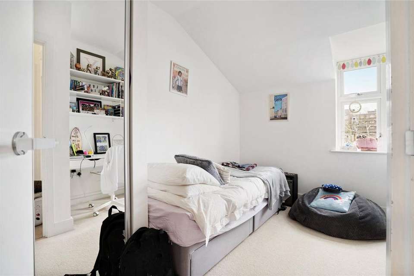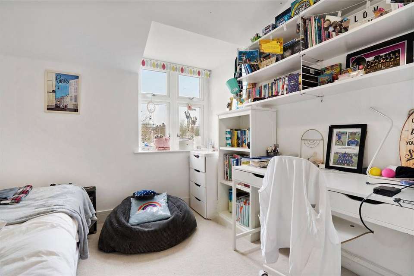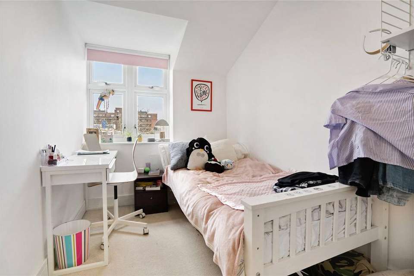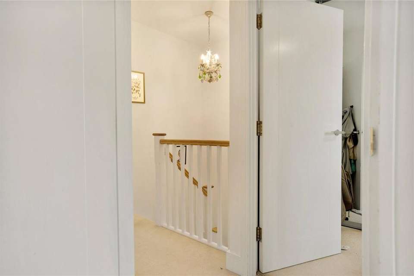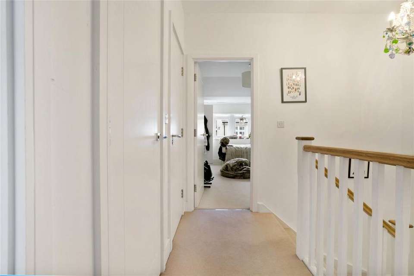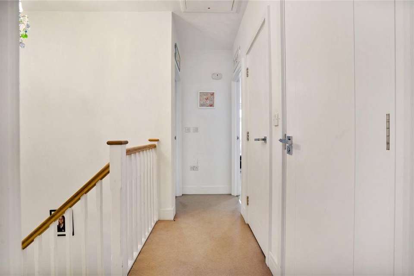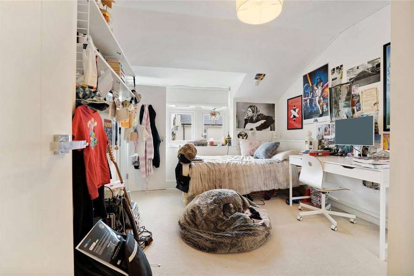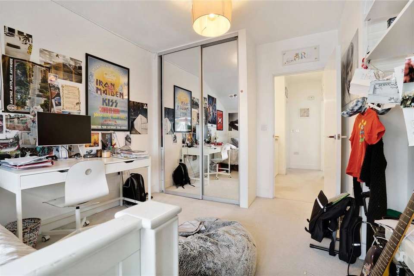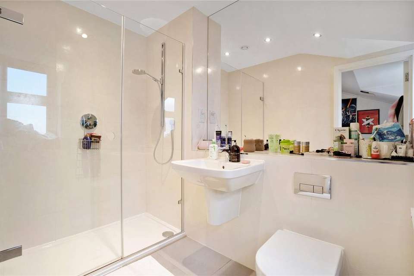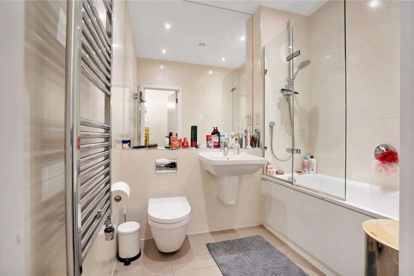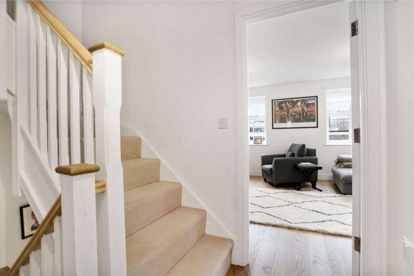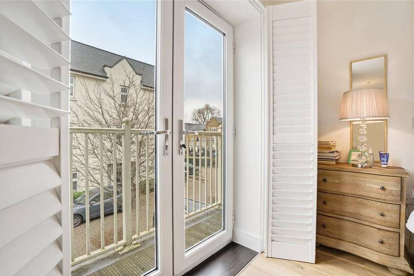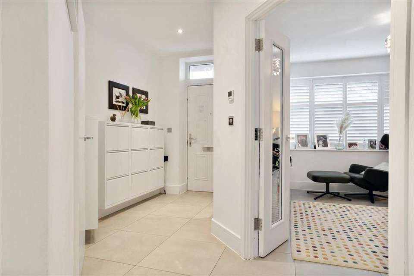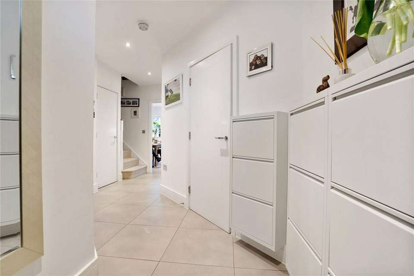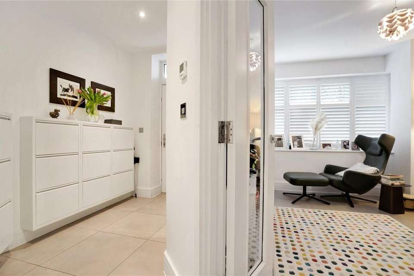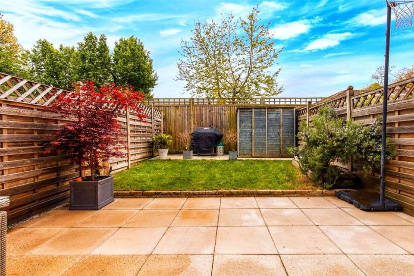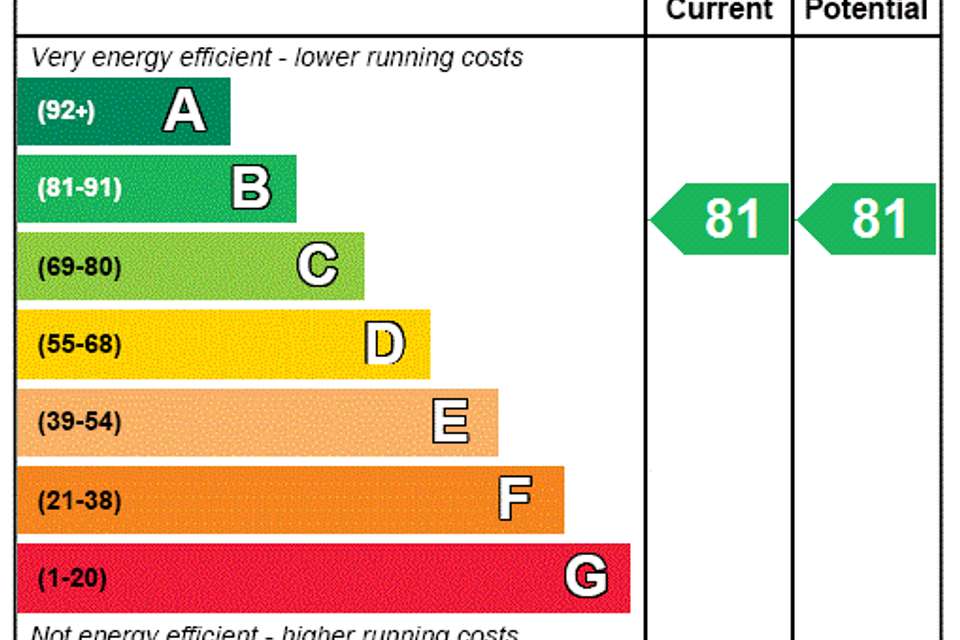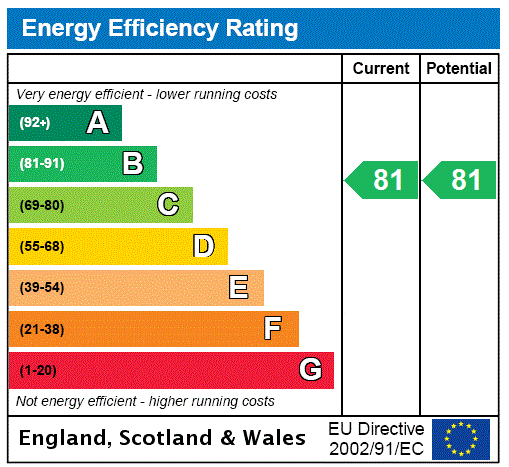4 bedroom terraced house for sale
Roehampton Lane, Putney SW15terraced house
bedrooms
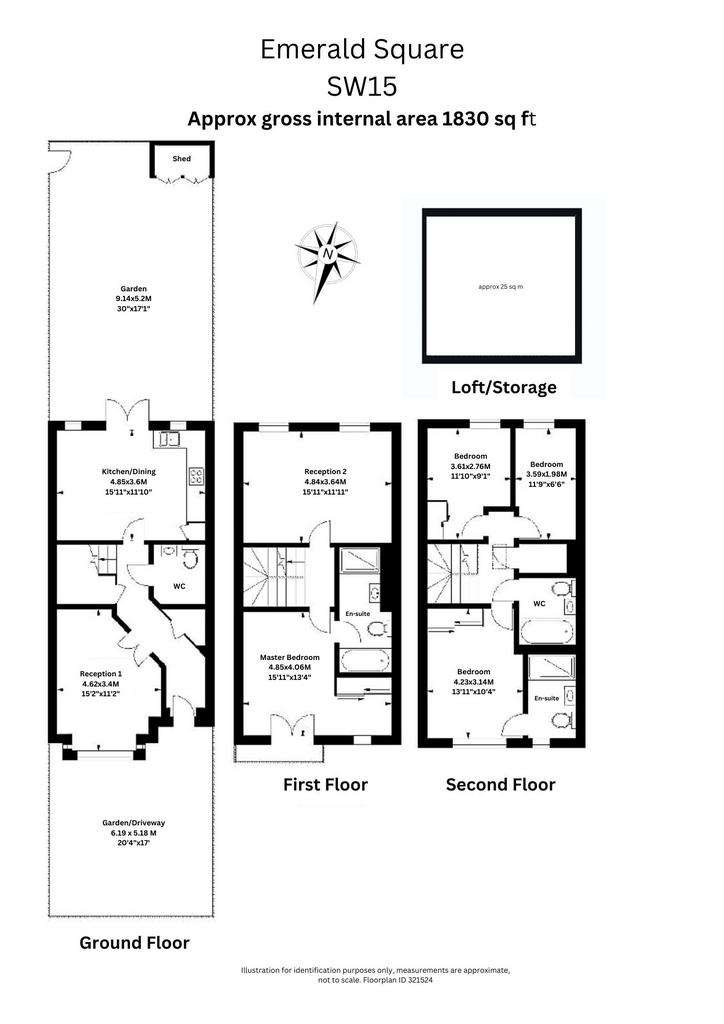
Property photos

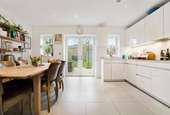
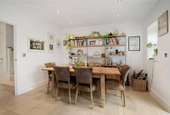
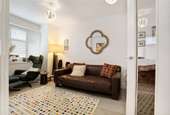
+30
Property description
Located in a wonderful development built approximately 10 years ago, this is a really superb family home benefitting from 4 bedrooms (2 ensuite), 2 receptions, a spacious downstairs cloakroom and a well-appointed kitchen / dining room. There is off street parking and a south facing garden with rear access, positioned in an enviable cul -de- sac.
The home is beautifully presented by the current owners, with neutral décor throughout, under floor heating on the ground floor, and a balcony from the sumptuous master bedroom suite.
Ideally situated for transport, with excellent bus routes and Barnes mainline station within a short walk. The open spaces of Richmond Park, first class schools and easy access to the A3 makes this a very desirable address as well as being opposite The Roehampton Club.
Front door to entrance hall - underfloor heating, recessed lights, shoe storage, thermostat, cupboard housing washer and dryer with storage, double doors to reception
Reception - double glazed window to front elevation with shutters, underfloor heating
Cloakroom - underfloor heating, low level wc, pedestal wash hand basin, heated towel rail, storage cupboard housing meters
Kitchen/dining – Range of base and wall units with worktops, one and half bowl stainless steel sink, Siemens four ring electric hob with induction and extractor hood, double oven, microwave combi oven, recessed lights, underfloor heating
Stairs to first floor
Master bedroom – Double doors onto balcony, double radiator, dressing area with fitted double wardrobes, double glazed window to front elevation
En- Suite- panel bath with shower attachment, low level wc, pedestal wash hand basin, mirrored storage, heated towel rail, shower cubicle with shower attachment, recessed lights
Living room – engineered oak flooring, double radiator, two double glazed windows to rear elevation
Second floor
Access to loft space, cupboard housing boiler serving domestic hot water and gas central heating
Bedroom 2 – Double glazed window to front elevation, double fitted wardrobes, double radiator
En-suite- shower cubicle with shower attack, pedestal wash hand basin, low level wc, double glazed wind to front elevation heated towel rail
Family bathroom, panel bath with shower attachment, pedestal wash hand basin, low level wc, recessed lights, heated towel rail
Bedroom 3 – doubled gazed window to rear elevation, double radiator
Bedroom 4 – double glaze to rear elevation, double radiator
Outside – Off street parking to front elevation
Rear – Garden with flower shrub borders, south facing with side access
The home is beautifully presented by the current owners, with neutral décor throughout, under floor heating on the ground floor, and a balcony from the sumptuous master bedroom suite.
Ideally situated for transport, with excellent bus routes and Barnes mainline station within a short walk. The open spaces of Richmond Park, first class schools and easy access to the A3 makes this a very desirable address as well as being opposite The Roehampton Club.
Front door to entrance hall - underfloor heating, recessed lights, shoe storage, thermostat, cupboard housing washer and dryer with storage, double doors to reception
Reception - double glazed window to front elevation with shutters, underfloor heating
Cloakroom - underfloor heating, low level wc, pedestal wash hand basin, heated towel rail, storage cupboard housing meters
Kitchen/dining – Range of base and wall units with worktops, one and half bowl stainless steel sink, Siemens four ring electric hob with induction and extractor hood, double oven, microwave combi oven, recessed lights, underfloor heating
Stairs to first floor
Master bedroom – Double doors onto balcony, double radiator, dressing area with fitted double wardrobes, double glazed window to front elevation
En- Suite- panel bath with shower attachment, low level wc, pedestal wash hand basin, mirrored storage, heated towel rail, shower cubicle with shower attachment, recessed lights
Living room – engineered oak flooring, double radiator, two double glazed windows to rear elevation
Second floor
Access to loft space, cupboard housing boiler serving domestic hot water and gas central heating
Bedroom 2 – Double glazed window to front elevation, double fitted wardrobes, double radiator
En-suite- shower cubicle with shower attack, pedestal wash hand basin, low level wc, double glazed wind to front elevation heated towel rail
Family bathroom, panel bath with shower attachment, pedestal wash hand basin, low level wc, recessed lights, heated towel rail
Bedroom 3 – doubled gazed window to rear elevation, double radiator
Bedroom 4 – double glaze to rear elevation, double radiator
Outside – Off street parking to front elevation
Rear – Garden with flower shrub borders, south facing with side access
Interested in this property?
Council tax
First listed
Over a month agoEnergy Performance Certificate
Roehampton Lane, Putney SW15
Marketed by
Fine & Country - Putney 5 & 6 Crescent Stables, Upper Richmond Road Putney, London SW15 2TNPlacebuzz mortgage repayment calculator
Monthly repayment
The Est. Mortgage is for a 25 years repayment mortgage based on a 10% deposit and a 5.5% annual interest. It is only intended as a guide. Make sure you obtain accurate figures from your lender before committing to any mortgage. Your home may be repossessed if you do not keep up repayments on a mortgage.
Roehampton Lane, Putney SW15 - Streetview
DISCLAIMER: Property descriptions and related information displayed on this page are marketing materials provided by Fine & Country - Putney. Placebuzz does not warrant or accept any responsibility for the accuracy or completeness of the property descriptions or related information provided here and they do not constitute property particulars. Please contact Fine & Country - Putney for full details and further information.





