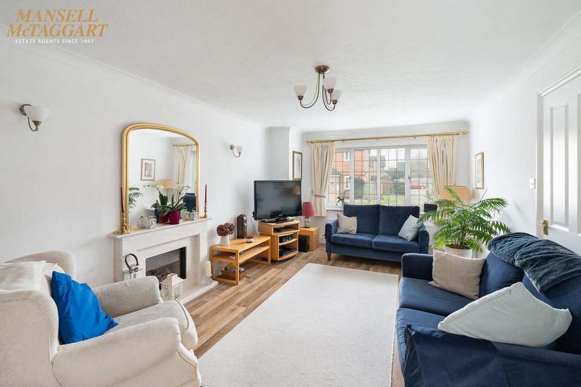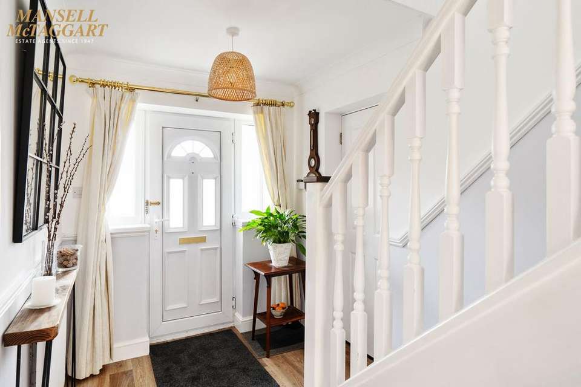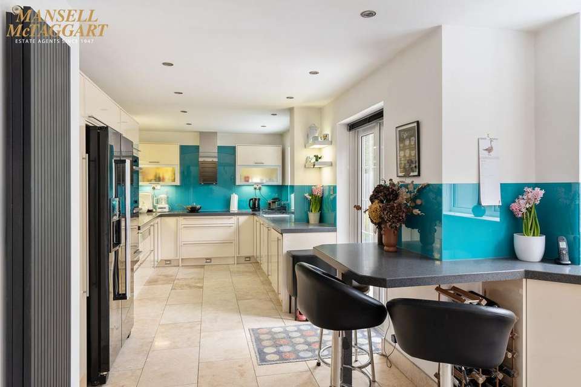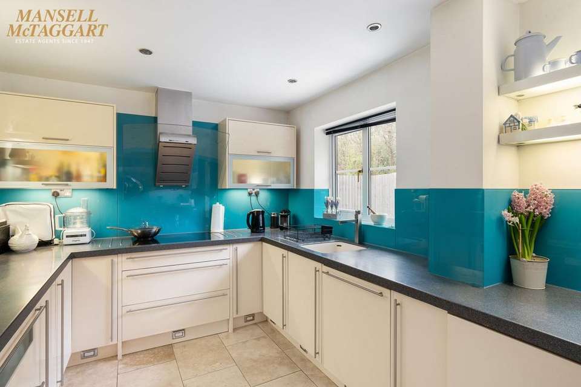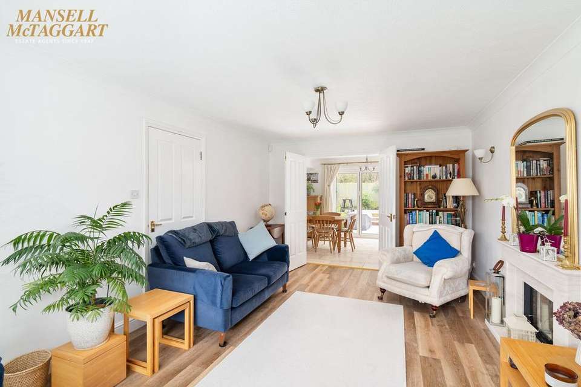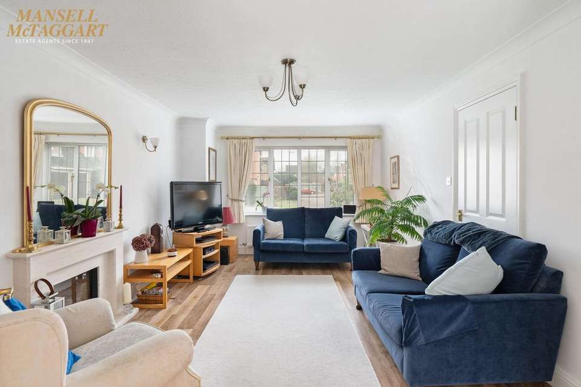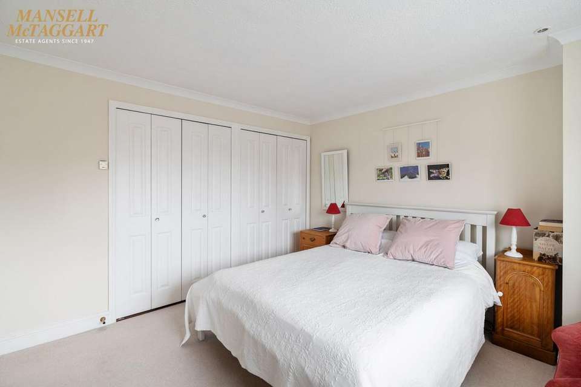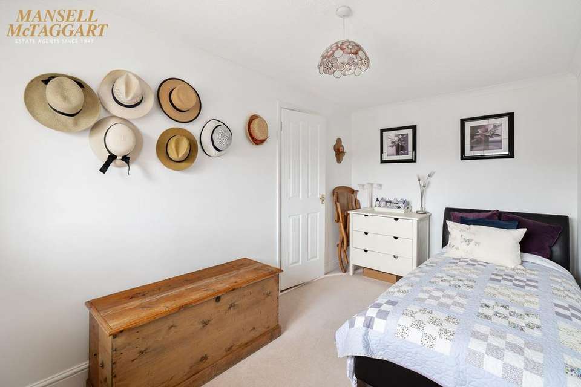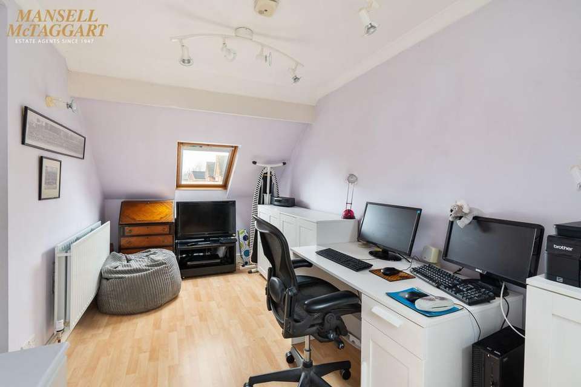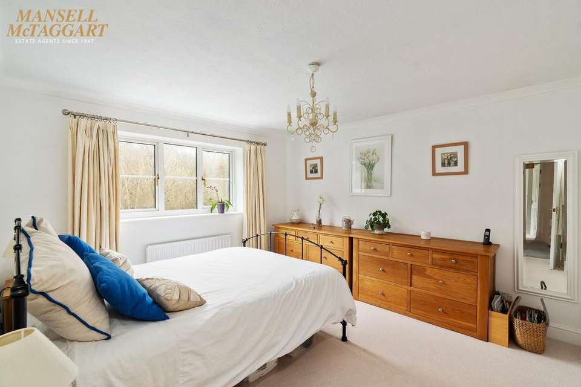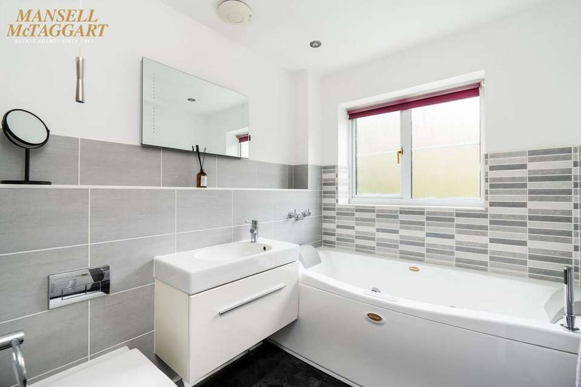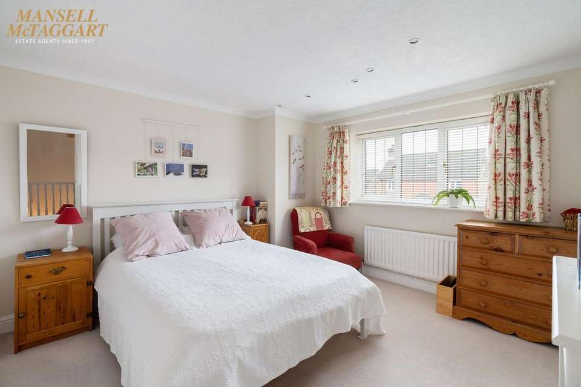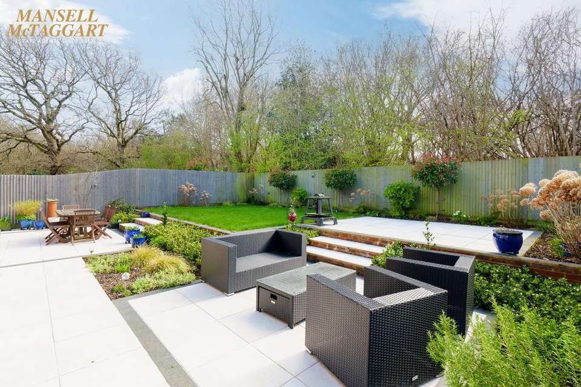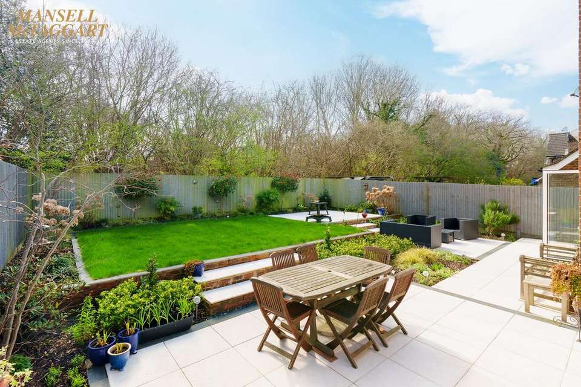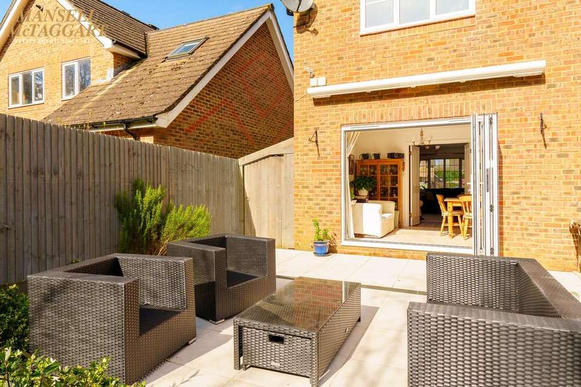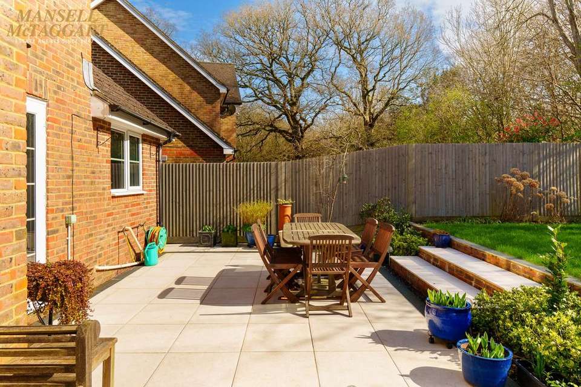4 bedroom detached house for sale
Sayers Common, BN6detached house
bedrooms
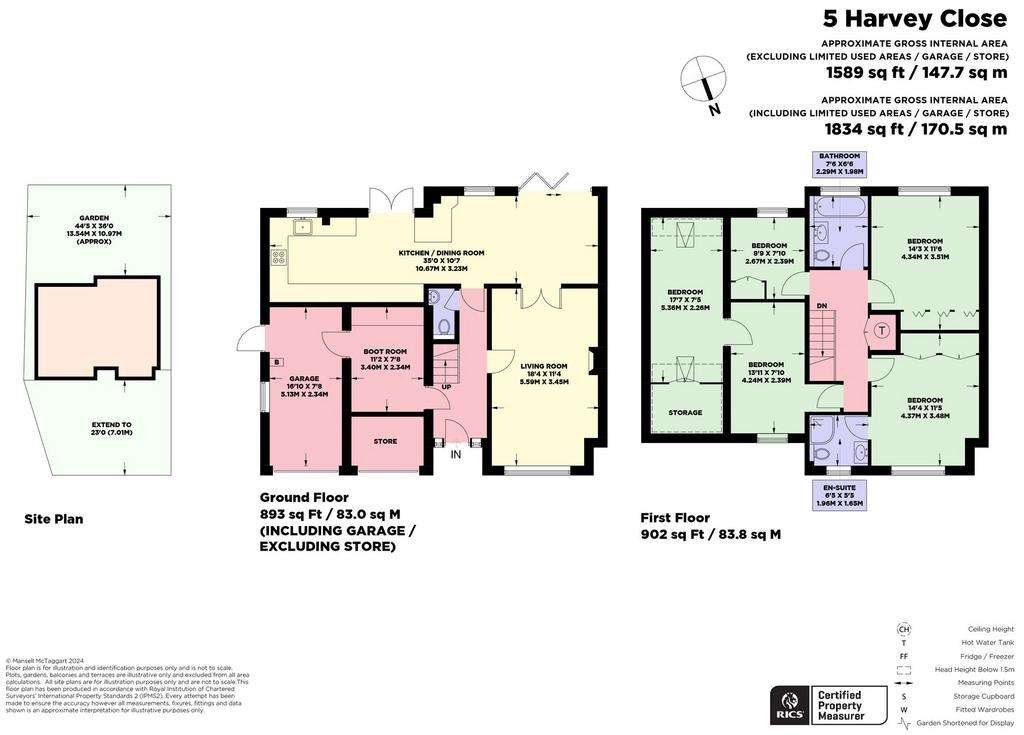
Property photos


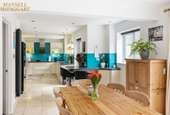

+30
Property description
This beautiful four bedroom detached family home comprises of the following specification, a entrance hallway with understairs cupboard, Karndean flooring and a useful downstairs WC. There is a large utility room which has been converted from half the double garage with laminate flooring, a selection of wall and base mounted units as well as space for two fridge freezers, an integral door takes you into the garage / workshop with power and lighting and a wall mounted Viessmann condensing boiler and door leading to the outside of the house. At the rear of the house there is a large kitchen diner with a selection of floor and wall mounted high gloss units and a breakfast area, space for American style fridge freezer, Miele integrated double oven, both with grills, top oven and warming drawer, Miele induction hob and overhead extractor, tiled flooring and French and bi fold doors onto the south facing rear garden, there is also a separate living room with twin doors that can shut the room off from the kitchen diner, the focal point being the limestone gas fireplace. On the first floor there is a landing with a loft hatch leading to a boarded loft with power, light, storage shelves and a cupboard housing a mega flow tank. Three of the bedrooms have integrated wardrobes or cupboards and the master bedroom has an ensuite shower room with its own shower cubicle, sink,vanity unit and low level WC. One of the other bedrooms has a room off the side of it which is currently being used as an office by the current vendors, the family bathroom has a Jacuzzi bath, low level WC and also a sink and vanity unit. Outside the south facing landscaped rear garden has porcelain and limestone tiled patio areas one of which is a raised patio area as well as a raised lawned area, and various planted borders. The front garden has a lawned area with planted borders and a gravel driveway which has parking for two cars, bin store for 3 wheelie bins and side gated access to both side of the house. The right hand garage has a shelved storage area suitable for bikes and the back of the house has a covered space for garden storage. There is a remote controlled patio awning with lights over bifold doors. A new circuit board was fitted in 2020 along with a full electrical inspection. Boiler recently serviced and the house benefits from cavity wall insulation. This property is finished to a high standard and viewing is highly recommended.
EPC Rating: C
EPC Rating: C
Interested in this property?
Council tax
First listed
Over a month agoSayers Common, BN6
Marketed by
Mansell McTaggart - Hassocks 29 Keymer Road Hassocks BN6 8ABPlacebuzz mortgage repayment calculator
Monthly repayment
The Est. Mortgage is for a 25 years repayment mortgage based on a 10% deposit and a 5.5% annual interest. It is only intended as a guide. Make sure you obtain accurate figures from your lender before committing to any mortgage. Your home may be repossessed if you do not keep up repayments on a mortgage.
Sayers Common, BN6 - Streetview
DISCLAIMER: Property descriptions and related information displayed on this page are marketing materials provided by Mansell McTaggart - Hassocks. Placebuzz does not warrant or accept any responsibility for the accuracy or completeness of the property descriptions or related information provided here and they do not constitute property particulars. Please contact Mansell McTaggart - Hassocks for full details and further information.




