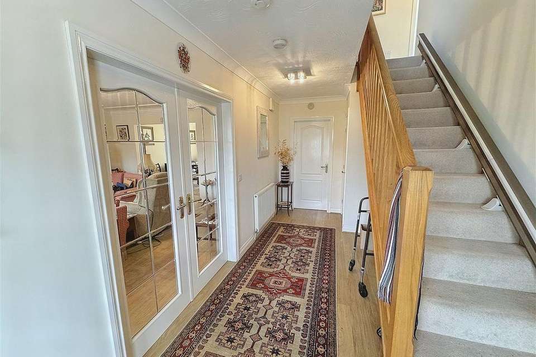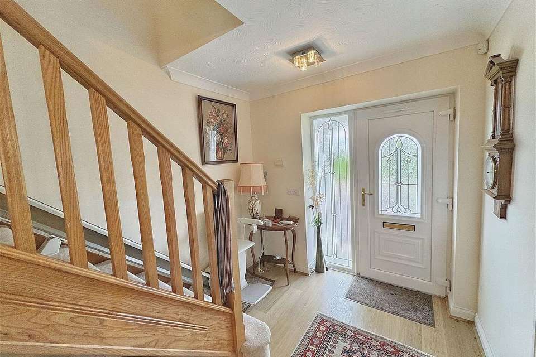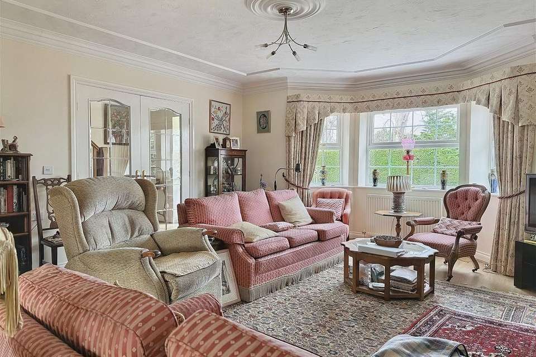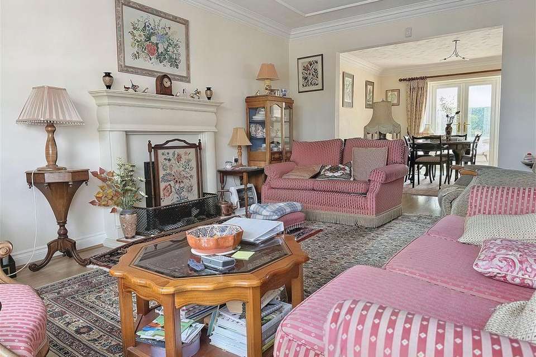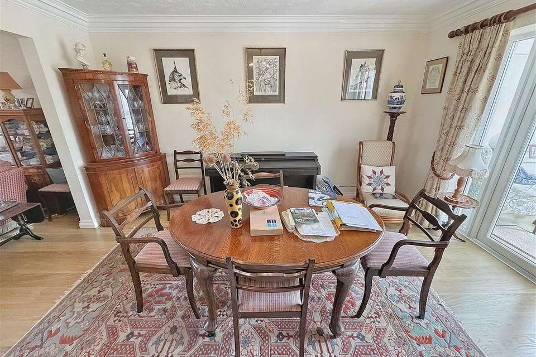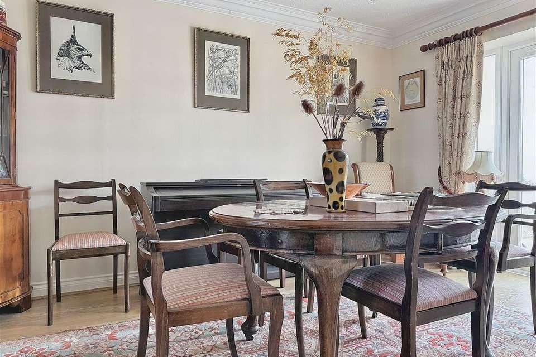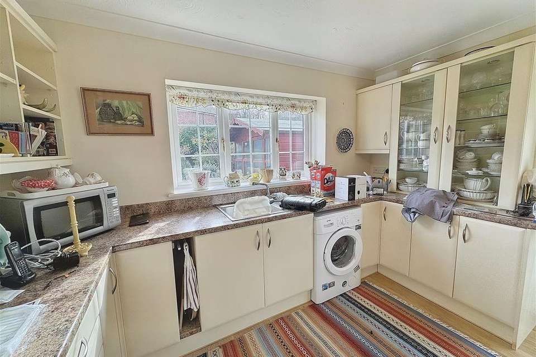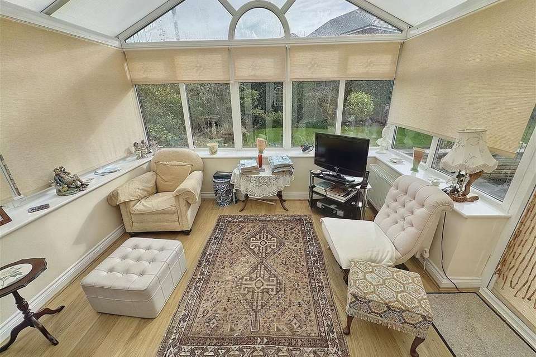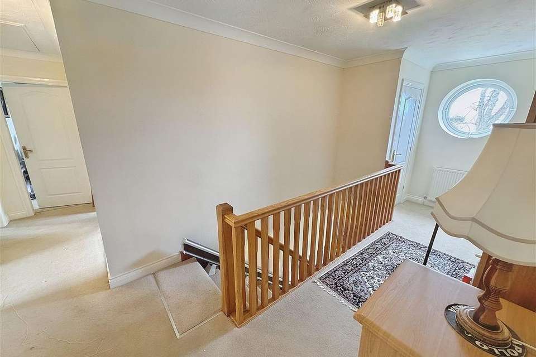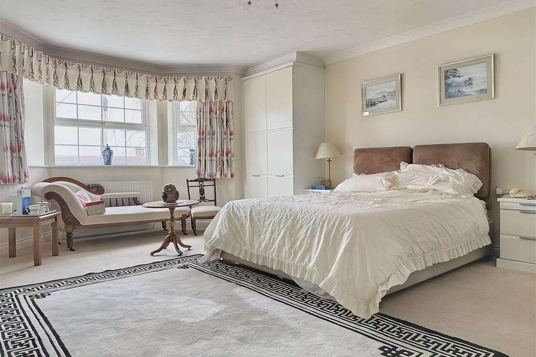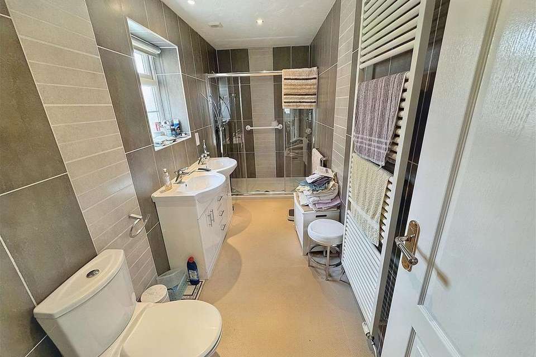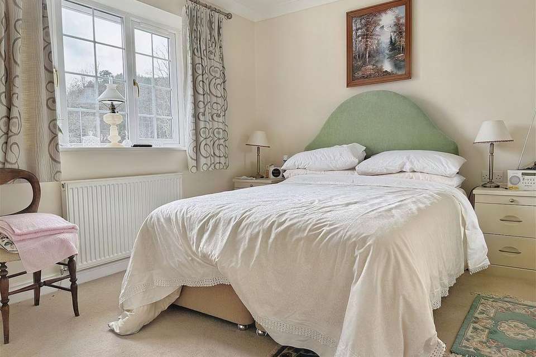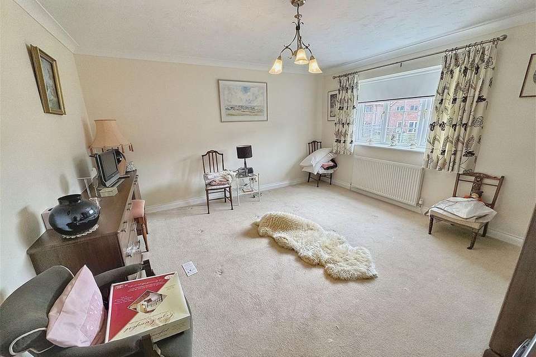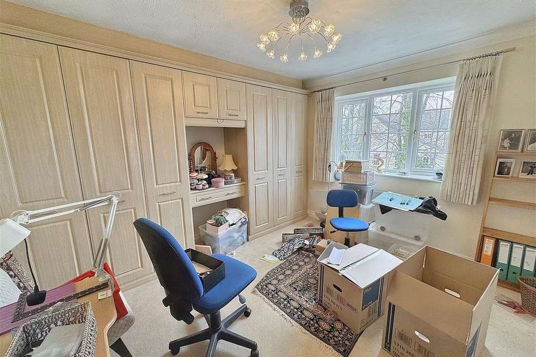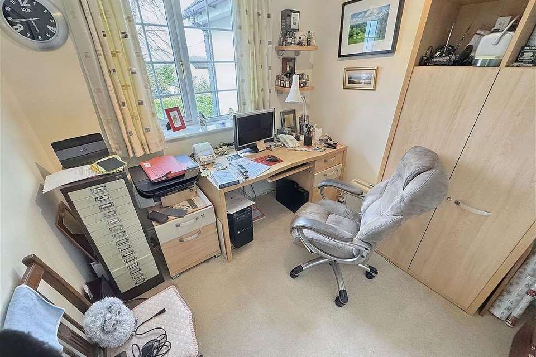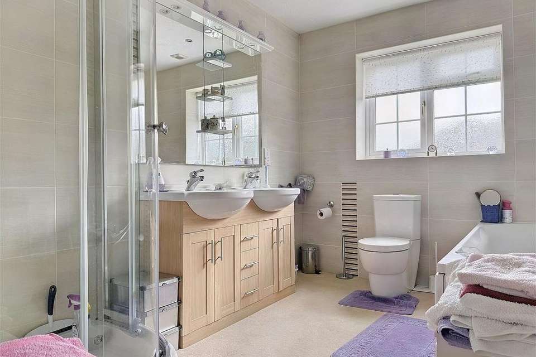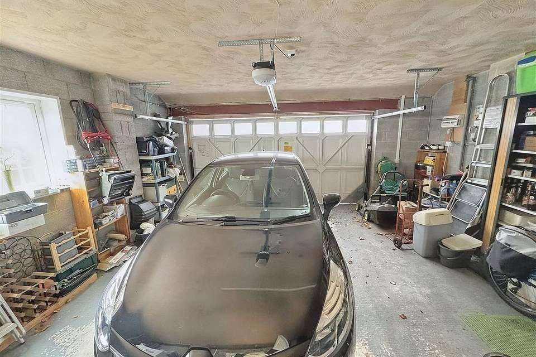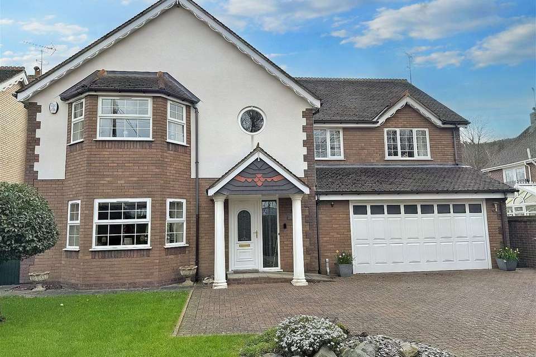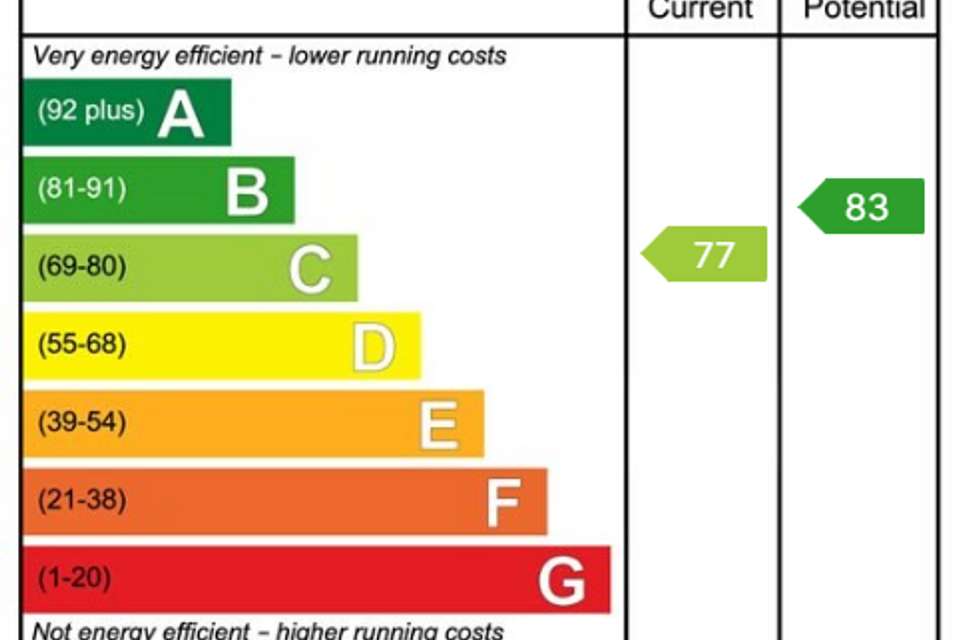5 bedroom detached house for sale
Abergele, LL22 8DHdetached house
bedrooms
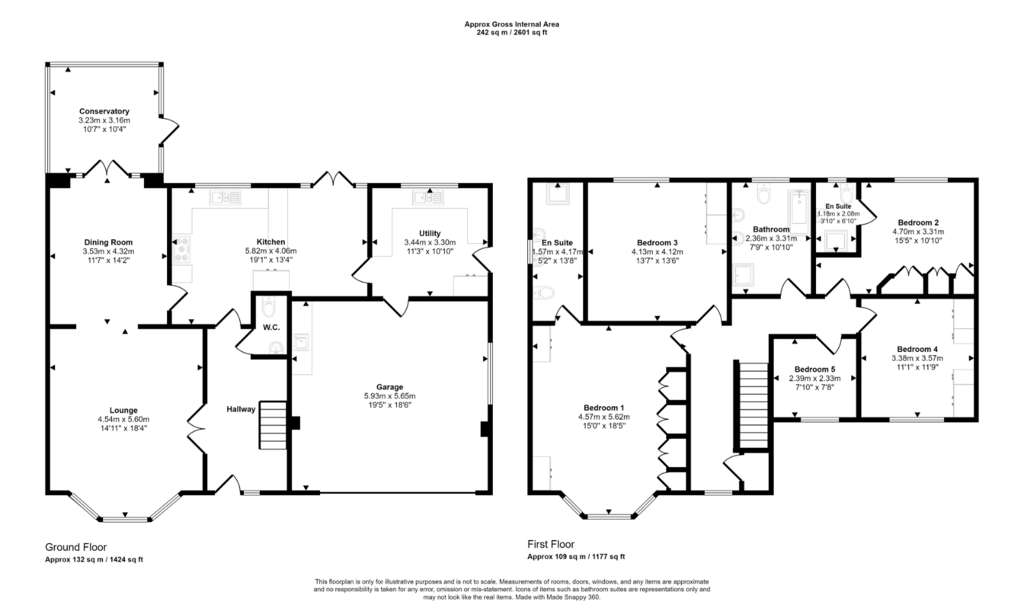
Property photos
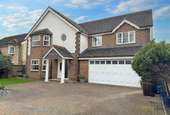
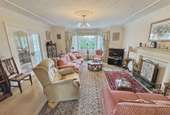
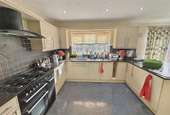
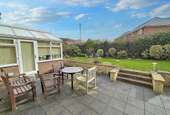
+19
Property description
A superior property, set back from Llanfair Road and offering well presented and spacious accommodation. Available with no forward chain, this elegant family house has quality fittings throughout and features a large lounge, separate dining room, conservatory, kitchen diner plus utility, five bedrooms, two with en suite facilities, plus a generous family bathroom. The double garage and pleasant gardens add to the refinements. Gas central heating and uPVC double glazing throughout. Situated within a mile of the town centre with easy access to the A55 Expressway. The coast is just two miles and Abergele boasts several attractions including a golf course, woodland walks and Gwrych Castle.Open PorchWith canopy and Grecian pillars.Entrance HallWith coved ceiling, smoke alarm. radiator and power points. Laminate flooring and door to;CloakroomFitted with a two piece suite comprising low flush wc and wash hand basin. Radiator, extractor fan and fully tiled walls and floor.LoungeAn impressive room accessed from the hall via double doors. Bay window to the front, decorative coved ceiling, two radiators and power points. Gas fire within marble effect mantle, laminate flooring. Open access into;Dining RoomContinuation of laminate flooring, coved ceiling, radiator and power points. Door to kitchen and French doors to;ConservatoryOf uPVC construction with Polycarbonate roof and brick walls. Single door to side, radiator, laminate flooring and power points.Kitchen/DinerA lovely room fitted with a range of wall and base cabinets with worktop surfaces over. Integral dishwasher, freezer and fridge. Built in Neff microwave. Space for large range cooker, extractor canopy and inset stainless steel sink with mixer tap. Coved ceiling, smoke alarm, ceiling spotlights, part tiled walls, vinyl flooring, radiator and power points. Ample space for dining suite. Window and French doors to the garden. Door to;Utility RoomA large utility room with further cabinets and stainless steel sink and drainer. Worktops with upstands, plumbing for washing machine. Coved ceiling, laminate flooring, window to rear, door to side and door to;Double GarageWith electric up and over door, further cabinets with sink, window to side, power points and floor standing gas boiler.Stairs and LandingTimber staircase leads to landing with coved ceiling, smoke alarm, loft hatch, large linen cupboard, feature circular window to front, two radiators and power points.Master BedroomExtremely spacious with bay window to front, coved ceiling, radiator and power points. Range of fitted wardrobes and cabinets. Door to;En suiteBeautifully fitted with twin wash hand basins over vanity units, large shower cubicle and a low flush wc. Ceiling spotlights, ladder style radiator, extractor fan, fully tiled walls, obscure glazed window.Bedroom TwoWindow to rear, coved ceiling, radiator and power points. Range of fitted wardrobes and cabinet. Door to;En suiteFitted with wash hand basin over vanity unit, shower cubicle and a low flush wc. Radiator, shaving point, fully tiled walls, extractor fan, obscure glazed window.Bedroom ThreeWindow to rear, coved ceiling, radiator and power points. Fitted wardrobes and cabinets.Bedroom FourWindow to front, coved ceiling, radiator and power points. Fitted wardrobes incorporating dressing table.Bedroom FiveWindow to front, coved ceiling, radiator and power points.BathroomBeautifully fitted with a five piece suite comprising twin wash hand basins over vanity units, large shower cubicle, panel bath and a low flush wc. Radiator, ceiling spotlights, shaving point, extractor fan, fully tiled walls, obscure glazed window.OutsideTo the front, there is a double width block paved driveway with a lawn and borders to the left side. The rear south facing garden has a large patio area and steps leading to a slightly elevated lawn with well stocked borders. Fully enclosed and with a timber summer house.ServicesMains gas, electric, water and drainage are believed connected or available at the property. Please note no appliances are tested by the selling agent.DirectionsFrom the agent's office, turn right at the first set of traffic lights and proceed uphill. The property is on the left hand side towards the top of the hill and the name will be seen on the brick wall by the entrance.
Interested in this property?
Council tax
First listed
Over a month agoEnergy Performance Certificate
Abergele, LL22 8DH
Marketed by
Peter Large - Abergele 45-47 Market Street Abergele, Conwy LL22 7AFPlacebuzz mortgage repayment calculator
Monthly repayment
The Est. Mortgage is for a 25 years repayment mortgage based on a 10% deposit and a 5.5% annual interest. It is only intended as a guide. Make sure you obtain accurate figures from your lender before committing to any mortgage. Your home may be repossessed if you do not keep up repayments on a mortgage.
Abergele, LL22 8DH - Streetview
DISCLAIMER: Property descriptions and related information displayed on this page are marketing materials provided by Peter Large - Abergele. Placebuzz does not warrant or accept any responsibility for the accuracy or completeness of the property descriptions or related information provided here and they do not constitute property particulars. Please contact Peter Large - Abergele for full details and further information.





