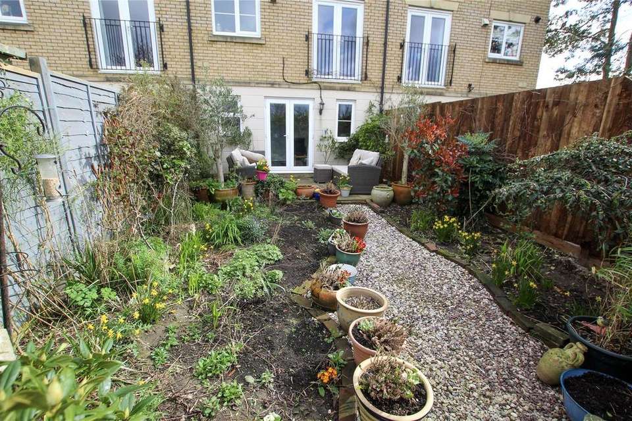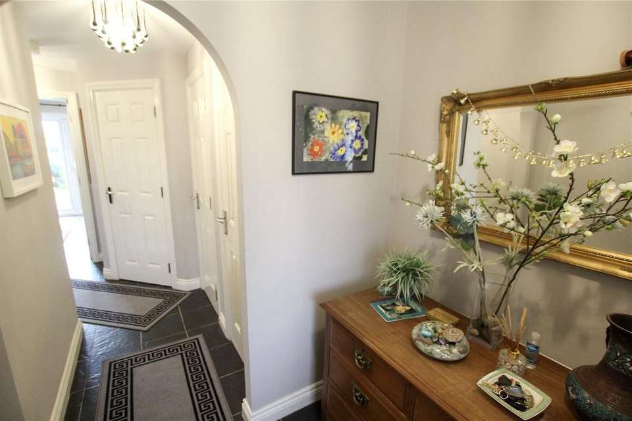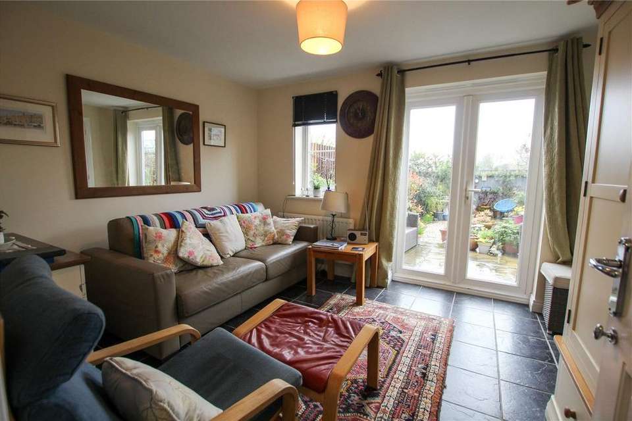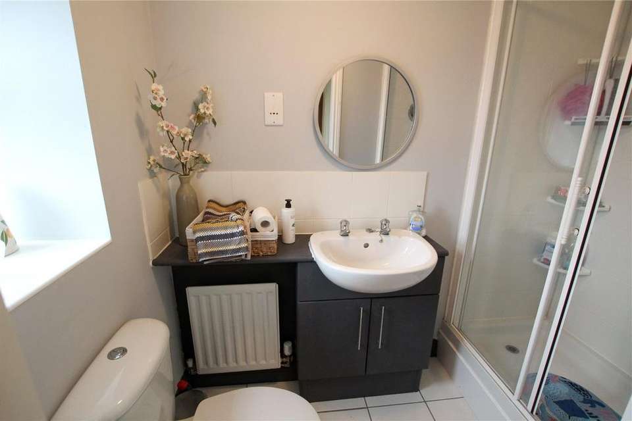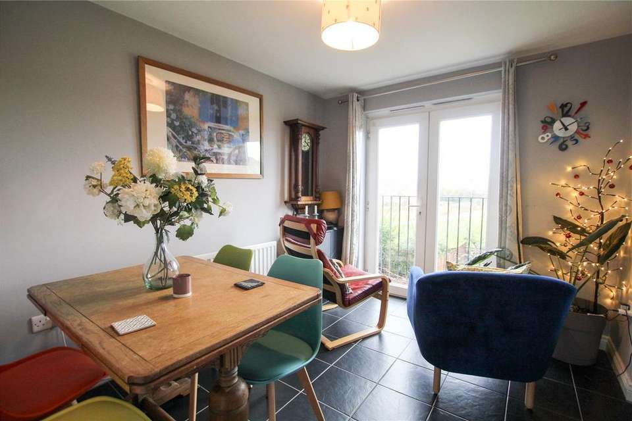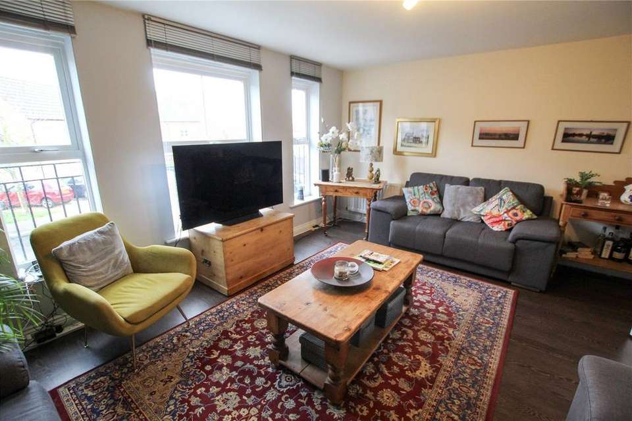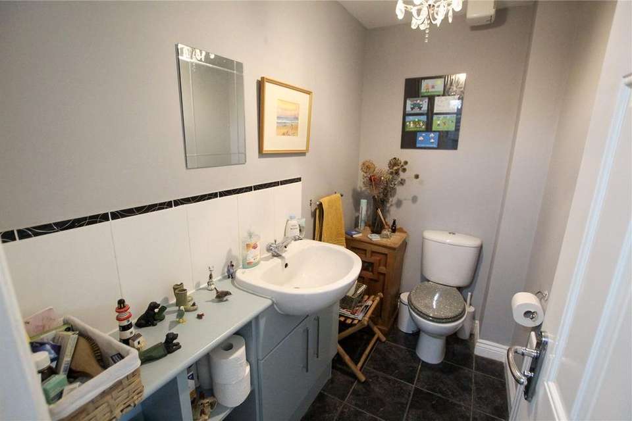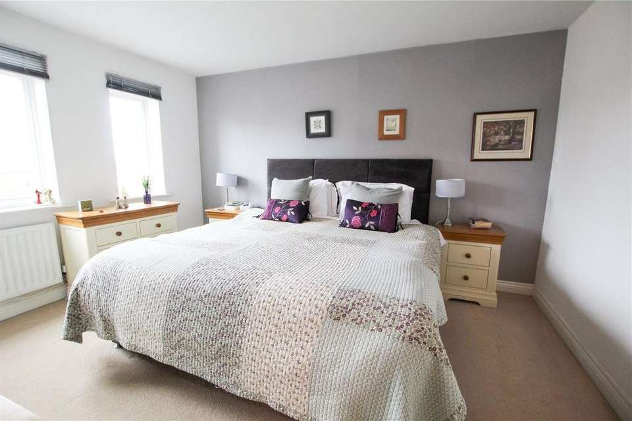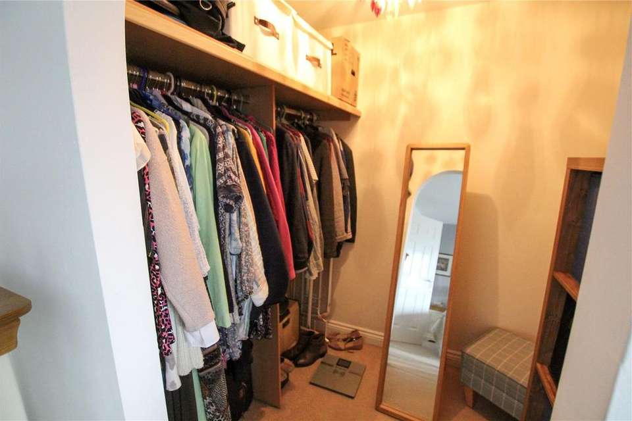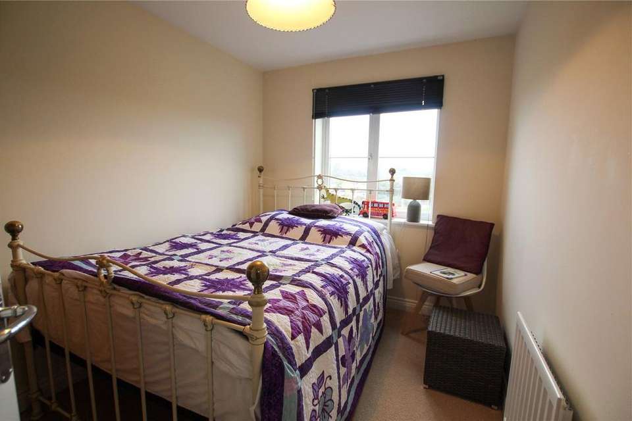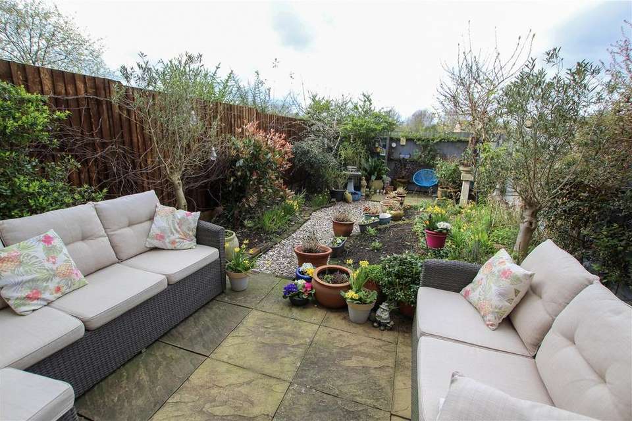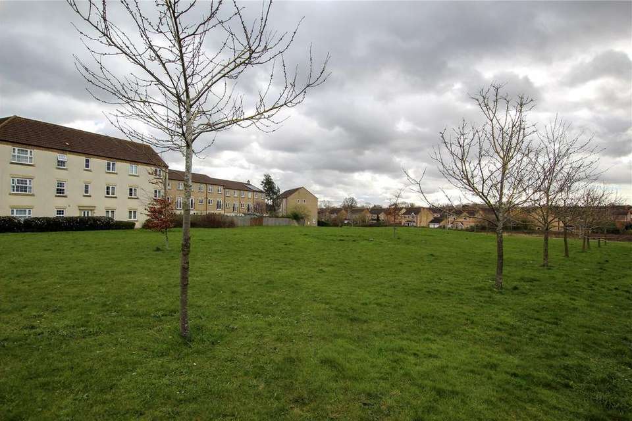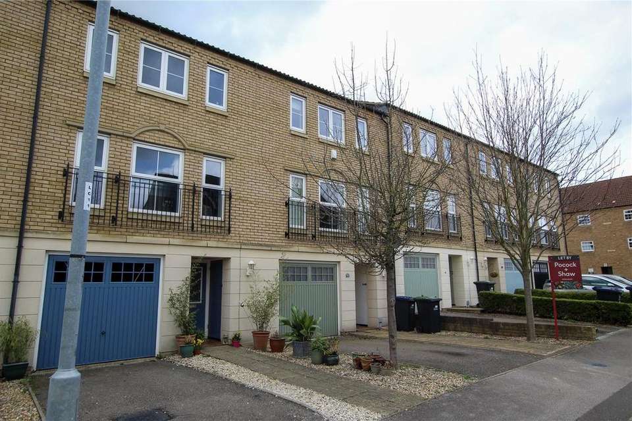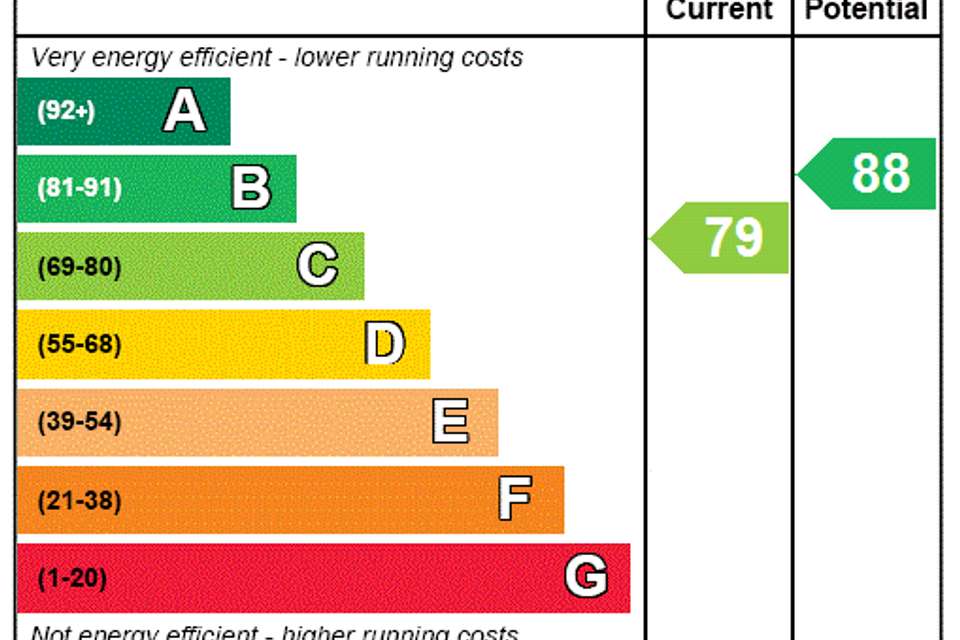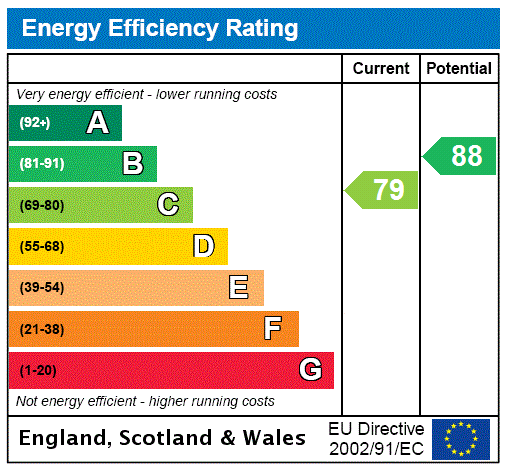4 bedroom house for sale
Cambridgeshire, CB7house
bedrooms
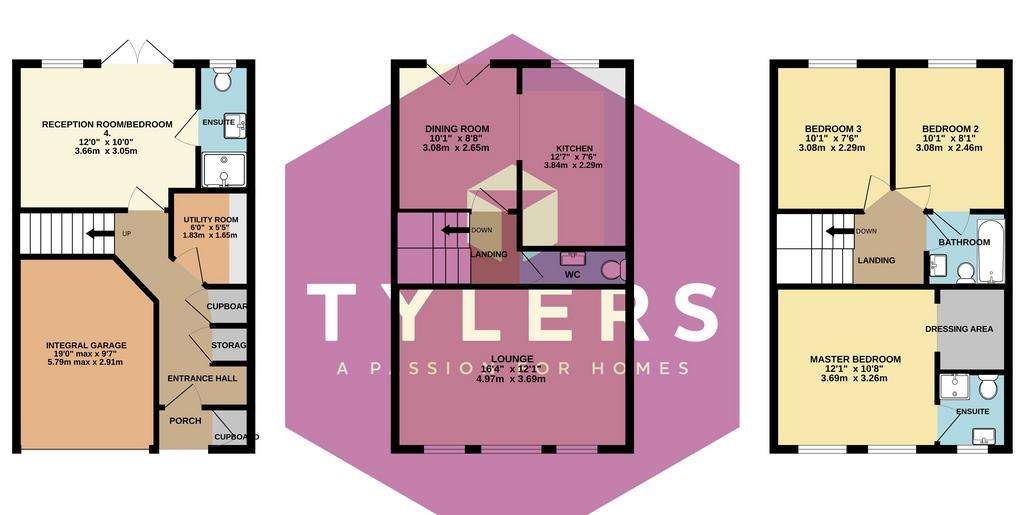
Property photos

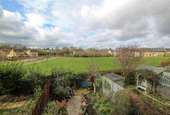
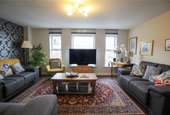
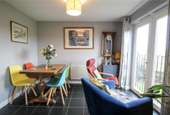
+22
Property description
An impressive and sizeable three storey townhouse offering well cared for and versatile accommodation approaching 1500 sq.ft with three ensuites and an integral garage enjoying splendid open views to the rear while only a leisurely stroll to the City centre - Presented in excellent order throughout and wholeheartedly recommended.
Entrance Porch
A covered integral porch with lighting, tiled floor and adjacent useful bin storage, opens to:
Reception Hall
Includes a built in cupboard housing the hot water cylinder and coat and shoe cupboard with rail and shelving, tiled flooring, stairs off and doors to the utility and fourth bedroom.
Utility Room
Low level cupbroads with worksurface over, plumbing for washing machine, space for appliance, tiled floor, extractor fan and radiator.
Bedroom 4/Rec. Room
A truly multi-functional room ideal as a study/office, reception/garden room, kid's den or fourth bedroom ideal for guests or a teenage child with access to the west facing garden through casement doors maximising the natural light, with a continued tiled floor, radiator, access to:
Ensuite Shower Room
Fully tiled sizeable shower cubicle, handbasin with vanity cupboard below, WC, extractor fan, tiled floor, radiator.
First Floor
Landing and staircase to the second floor.
Cloakroom
WC, handbasin, shelving and low level storage, tiled floor, extractor fan, radiator.
Lounge
A particularly bright good size room with three expansive front windows in a Palladian style allowing the natural light to flood in, each window has a Juliet balcony with a pleasing appearance, laminated wood effect flooring, two radiators and thermostat.
Dining Room
Another splendid room with outstanding views to the rear across a well maintained set aside green area part of an extensive greensward covering many acres with mature trees and delightful walkways, with a Juliet balcony off double doors enjoying views over to Ely Cathedral, tiled floor and archway through to;
Kitchen
A range of high and low level cupboard units with ample work surface, integal electric oven, gas hob and extractor hood, sink and drainer, plumbing and space for a dishwasher and fridge freezer, cupboard enclosed gas fired boiler, delightful rear views, tiled floor.
Second Floor
Loft access to the roof space.
Master Bedroom
To the font of the accommodation with radiator and an archway to;
Dressing Room
A walk in dressing area with rail and shelf and lighting.
Ensuite Shower Room
Comprising a fully tiled shower cubicle, part tiled walls, WC, tiled floor, frosted window, electric shaver socket, radiator.
Bedroom 2.
Another double bedroom to the rear with views and personal door to the bathroom acting as an ensuite, radiator.
Bedroom 3.
Allowing for a double bed with fine views.
Bathroom
With Jack and Jill door access to the landing and bedroom 2, comprising a panelled bath with shower attachment, WC, extractor fan, radiator.
Outside
Set back behind a private driveway in front of a SINGLE INTEGRAL GARAGE with light and power and storage. A fully enclosed west facing rear garden measuring 10.1m ( 33.14ft ) - the pride and joy of the owners backing onto a green. Well stocked with a variety of shrubs and plants, fruit trees and climbers with a new fence, patio ideal for alfresco dining and drinking with a curved pathway to a second far seating area.
Entrance Porch
A covered integral porch with lighting, tiled floor and adjacent useful bin storage, opens to:
Reception Hall
Includes a built in cupboard housing the hot water cylinder and coat and shoe cupboard with rail and shelving, tiled flooring, stairs off and doors to the utility and fourth bedroom.
Utility Room
Low level cupbroads with worksurface over, plumbing for washing machine, space for appliance, tiled floor, extractor fan and radiator.
Bedroom 4/Rec. Room
A truly multi-functional room ideal as a study/office, reception/garden room, kid's den or fourth bedroom ideal for guests or a teenage child with access to the west facing garden through casement doors maximising the natural light, with a continued tiled floor, radiator, access to:
Ensuite Shower Room
Fully tiled sizeable shower cubicle, handbasin with vanity cupboard below, WC, extractor fan, tiled floor, radiator.
First Floor
Landing and staircase to the second floor.
Cloakroom
WC, handbasin, shelving and low level storage, tiled floor, extractor fan, radiator.
Lounge
A particularly bright good size room with three expansive front windows in a Palladian style allowing the natural light to flood in, each window has a Juliet balcony with a pleasing appearance, laminated wood effect flooring, two radiators and thermostat.
Dining Room
Another splendid room with outstanding views to the rear across a well maintained set aside green area part of an extensive greensward covering many acres with mature trees and delightful walkways, with a Juliet balcony off double doors enjoying views over to Ely Cathedral, tiled floor and archway through to;
Kitchen
A range of high and low level cupboard units with ample work surface, integal electric oven, gas hob and extractor hood, sink and drainer, plumbing and space for a dishwasher and fridge freezer, cupboard enclosed gas fired boiler, delightful rear views, tiled floor.
Second Floor
Loft access to the roof space.
Master Bedroom
To the font of the accommodation with radiator and an archway to;
Dressing Room
A walk in dressing area with rail and shelf and lighting.
Ensuite Shower Room
Comprising a fully tiled shower cubicle, part tiled walls, WC, tiled floor, frosted window, electric shaver socket, radiator.
Bedroom 2.
Another double bedroom to the rear with views and personal door to the bathroom acting as an ensuite, radiator.
Bedroom 3.
Allowing for a double bed with fine views.
Bathroom
With Jack and Jill door access to the landing and bedroom 2, comprising a panelled bath with shower attachment, WC, extractor fan, radiator.
Outside
Set back behind a private driveway in front of a SINGLE INTEGRAL GARAGE with light and power and storage. A fully enclosed west facing rear garden measuring 10.1m ( 33.14ft ) - the pride and joy of the owners backing onto a green. Well stocked with a variety of shrubs and plants, fruit trees and climbers with a new fence, patio ideal for alfresco dining and drinking with a curved pathway to a second far seating area.
Council tax
First listed
Over a month agoEnergy Performance Certificate
Cambridgeshire, CB7
Placebuzz mortgage repayment calculator
Monthly repayment
The Est. Mortgage is for a 25 years repayment mortgage based on a 10% deposit and a 5.5% annual interest. It is only intended as a guide. Make sure you obtain accurate figures from your lender before committing to any mortgage. Your home may be repossessed if you do not keep up repayments on a mortgage.
Cambridgeshire, CB7 - Streetview
DISCLAIMER: Property descriptions and related information displayed on this page are marketing materials provided by Tylers - Histon. Placebuzz does not warrant or accept any responsibility for the accuracy or completeness of the property descriptions or related information provided here and they do not constitute property particulars. Please contact Tylers - Histon for full details and further information.





