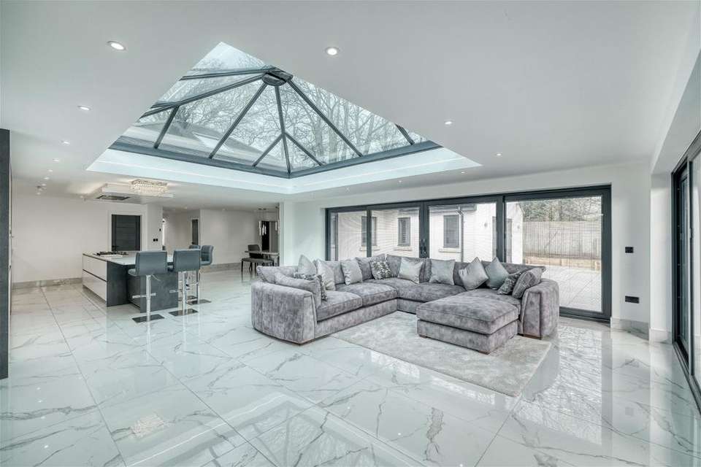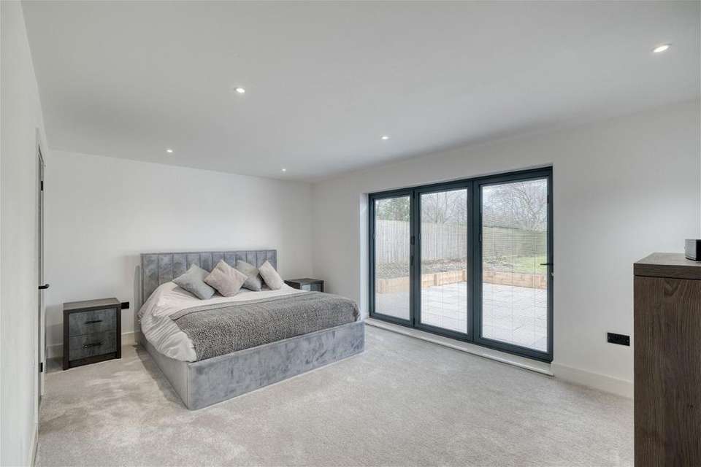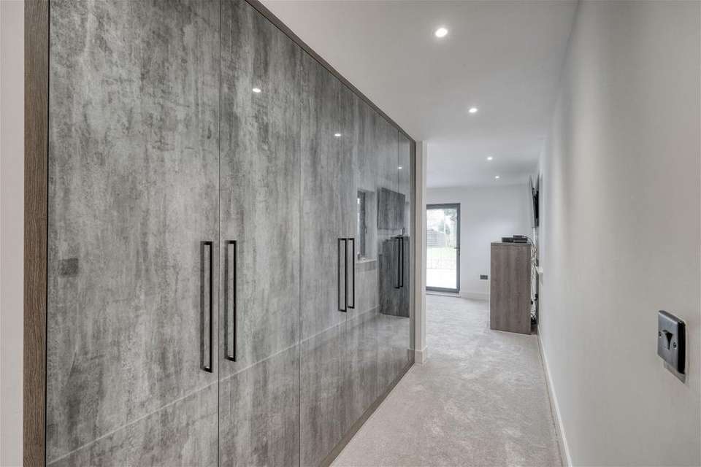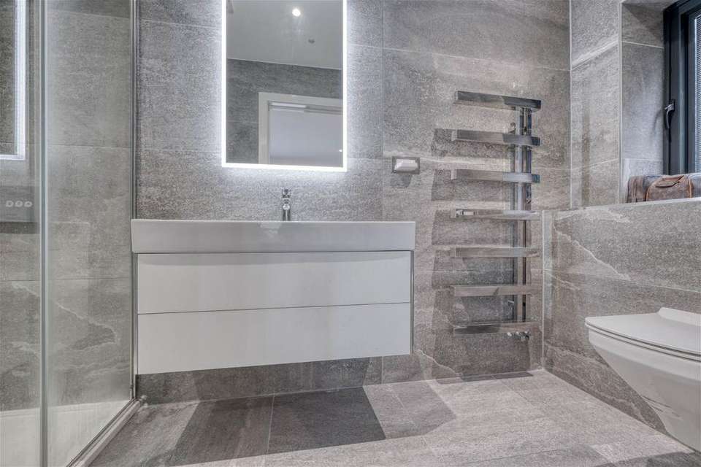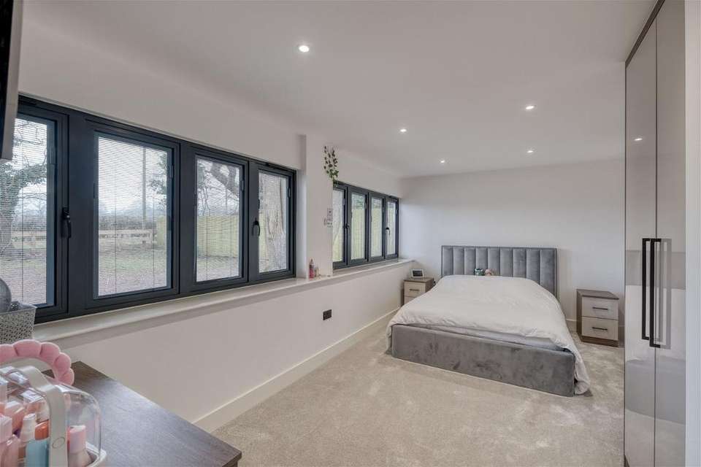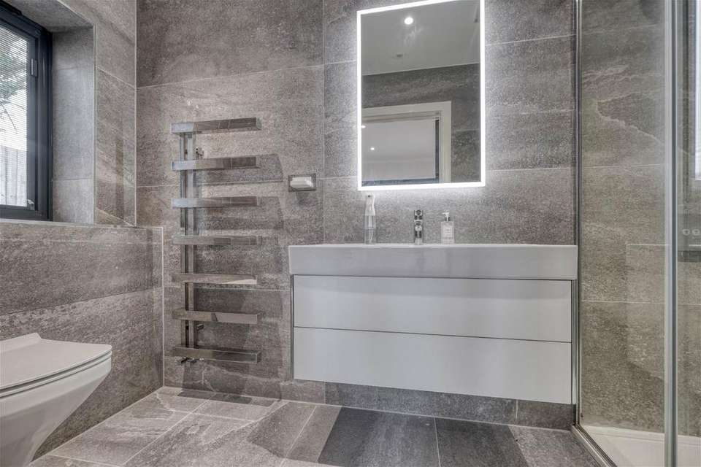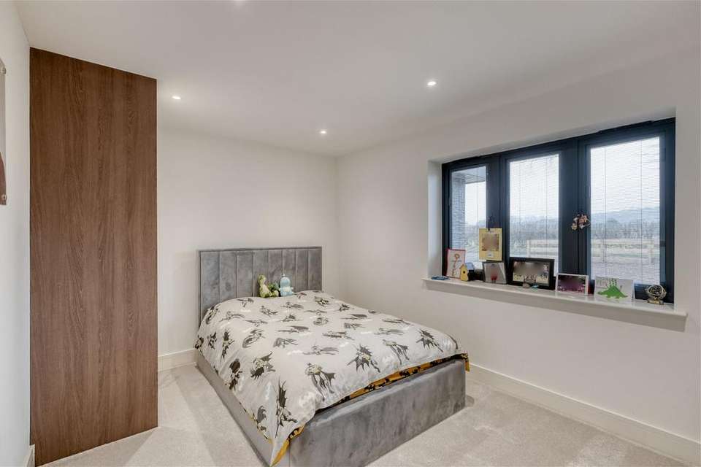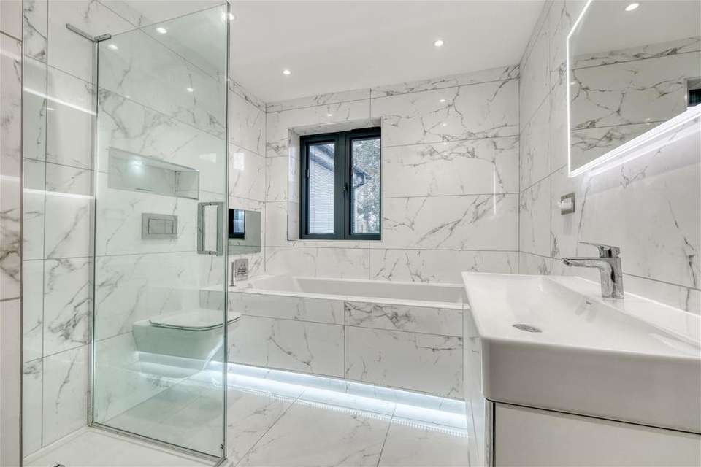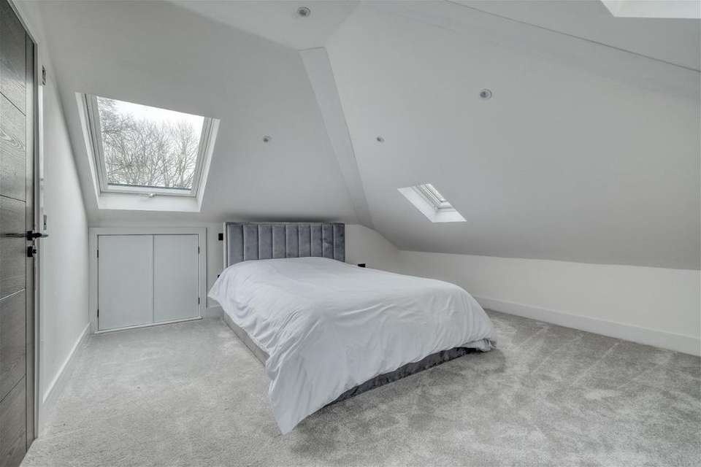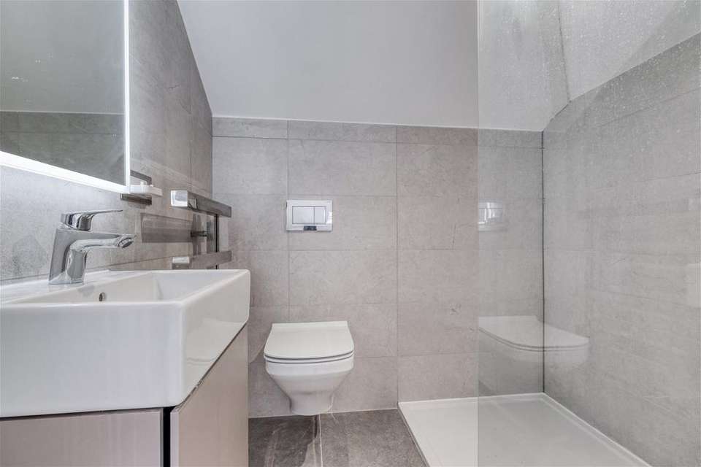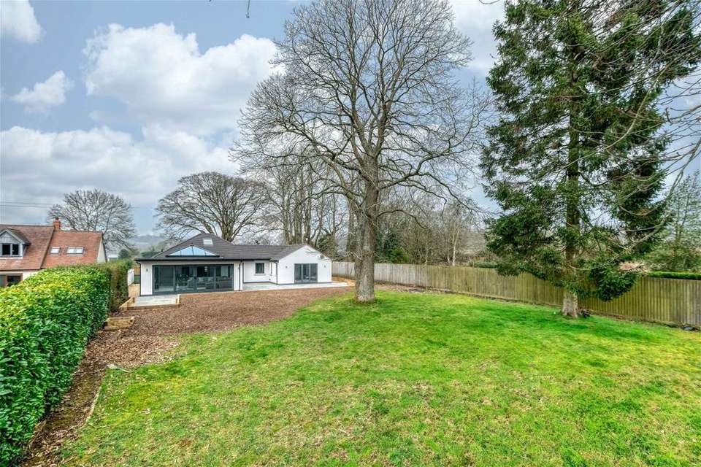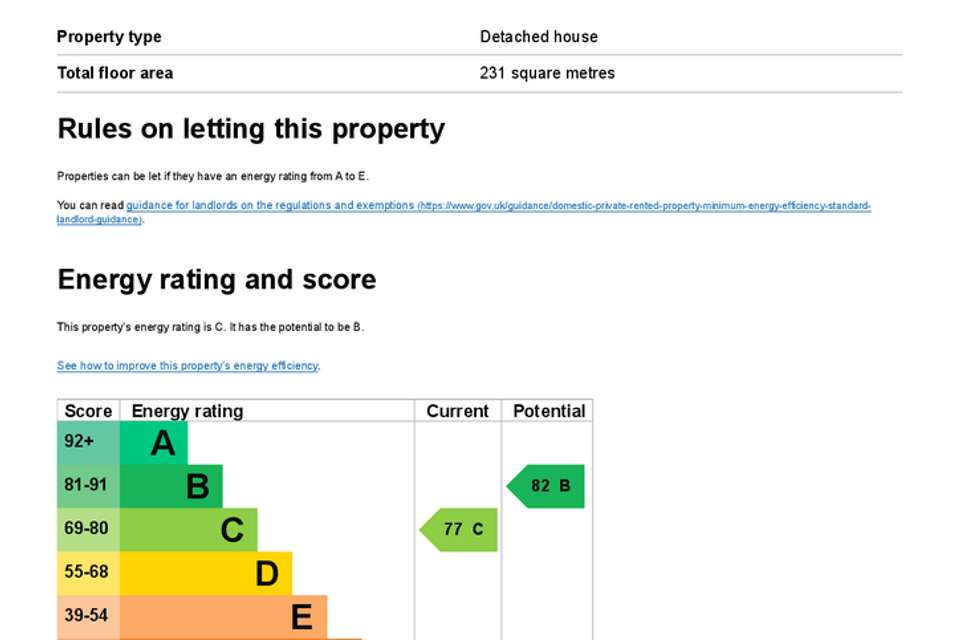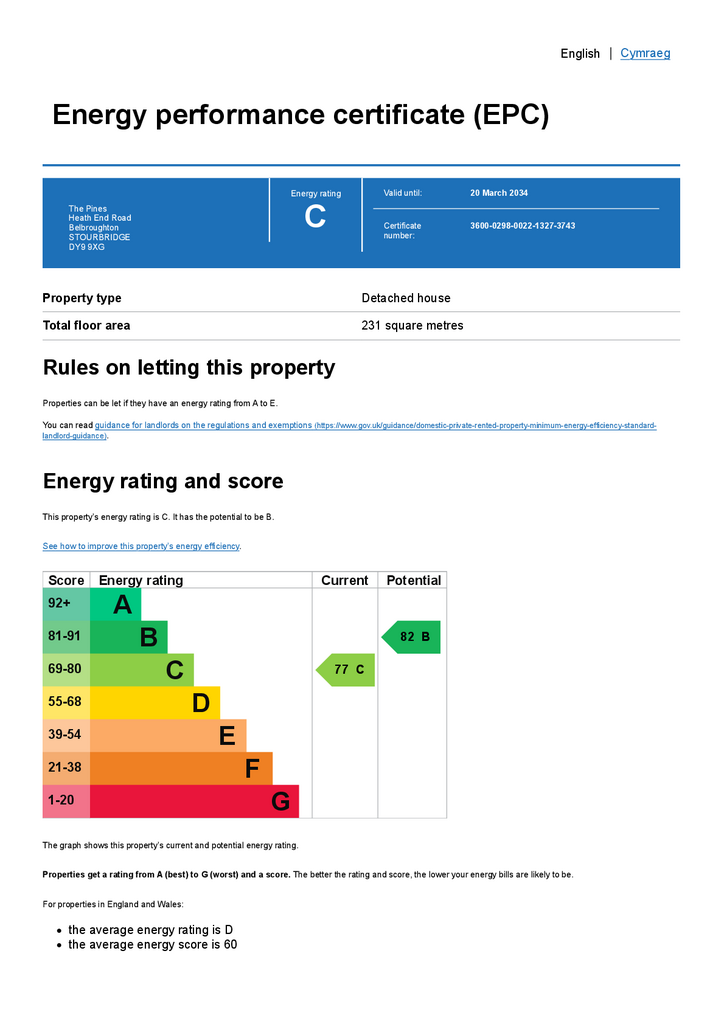5 bedroom detached house for sale
Stourbridge, DY9 9XGdetached house
bedrooms
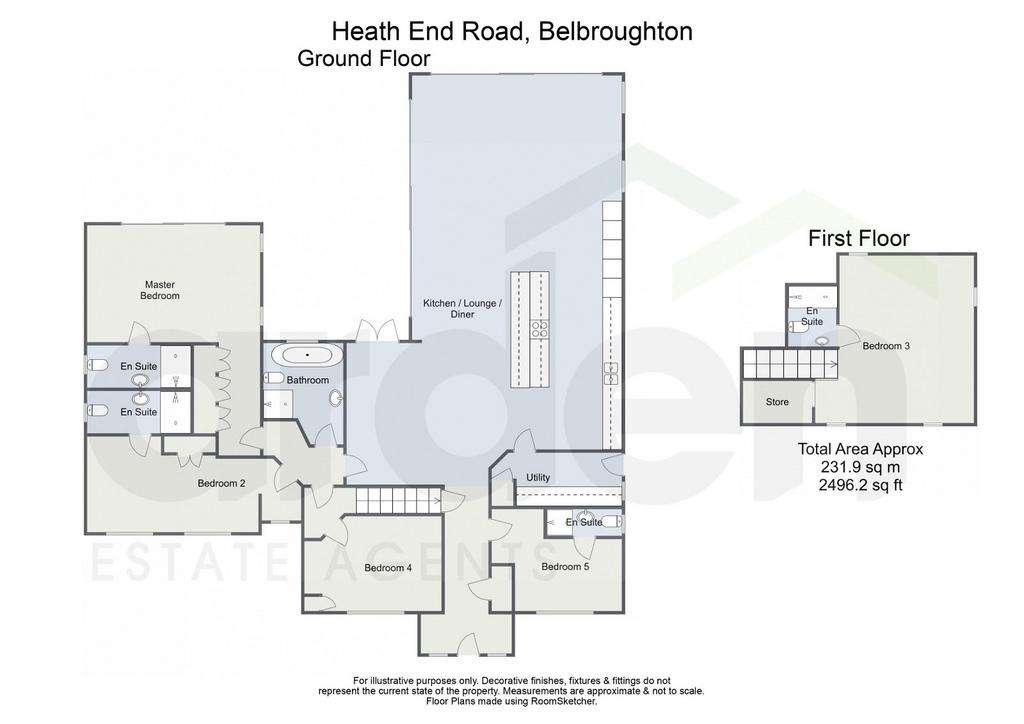
Property photos

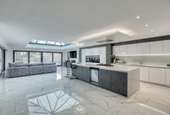
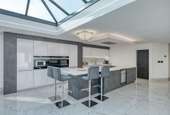
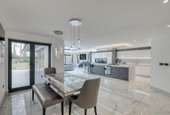
+12
Property description
An immaculate and contemporary five double bedroom residence, that has been rebuilt for purpose and refurbished throughout to an exceptional standard, located on the outskirts of the desirable village of Belbroughton, Stourbridge. This modern family home boasting 2496 sq ft. is offered with five bathrooms, a stunning open plan kitchen/diner/lounge, landscaped rear garden and driveway providing off-road parking for multiple vehicles.The property is set well back from the road and is approached via a generous driveway suitable for multiple vehicles, and a sizeable front lawn. Once inside, the entrance hall leads through to the heart of the home - the stunning open plan kitchen/diner/lounge. Complete with breakfast bar, modern fixtures and fittings, integrated appliances, ambient lighting, underfloor heating, roof lantern and bi-fold doors to the rear garden - this exceptional space is perfect for wining, dining and entertaining all year round. Space for washing/drying facilities are available within the adjoining utility room.The ground floor accommodates all four double bedrooms, three of which enjoys their own en-suite shower rooms. The master bedroom, bedroom two and bedroom four benefit from fitted wardrobes/storage cupboards. The contemporary family bathroom enjoys a bathtub with separate shower enclosure. Stairs to the first floor lead directly into double bedroom three, complete with an en-suite shower room and store room. Outside, the property adorns a good-sized landscaped rear garden with paved patio area and step to laid lawn, mature trees to hedged and fenced boundaries. The property enjoys easy access to plenty of countryside walks and is a short distance from the The Bell (public house). The delightful village of Belbroughton and nearby village of Hagley offer a variety of additional amenities including local pubs and eateries. Hagley train station is within a short driving distance. In addition, there is easy access to both Stourbridge and Kidderminster town centres with access to the M5 motorway being approximately five miles away.Agent Note:
- Underfloor heating throughout
- Sky super fast broadband Room Dimensions:Kitchen/Lounge/Diner - 12.75m x 8.58m (41'9" x 28'1") max
Utility Room - 4.06m x 1.66m (13'3" x 5'5") max
Master Bedroom - 7.43m x 5.34m (24'4" x 17'6") max
Ensuite - 3.24m x 1.23m (10'7" x 4'0")
Bedroom 2 - 6.57m x 2.95m (21'6" x 9'8") max
Ensuite - 3.24m x 1.32m (10'7" x 4'3")
Bedroom 4 - 4.27m x 2.95m (14'0" x 9'8") max
Bedroom 5 - 4.01m x 3.18m (13'1" x 10'5") max
Ensuite - 2.34m x 0.83m (7'8" x 2'8")
Bathroom - 3.16m x 2.31m (10'4" x 7'6") maxStairsBedroom 3 - 5.22m x 4.95m (17'1" x 16'2") max
Ensuite - 1.88m x 1.5m (6'2" x 4'11")
- Underfloor heating throughout
- Sky super fast broadband Room Dimensions:Kitchen/Lounge/Diner - 12.75m x 8.58m (41'9" x 28'1") max
Utility Room - 4.06m x 1.66m (13'3" x 5'5") max
Master Bedroom - 7.43m x 5.34m (24'4" x 17'6") max
Ensuite - 3.24m x 1.23m (10'7" x 4'0")
Bedroom 2 - 6.57m x 2.95m (21'6" x 9'8") max
Ensuite - 3.24m x 1.32m (10'7" x 4'3")
Bedroom 4 - 4.27m x 2.95m (14'0" x 9'8") max
Bedroom 5 - 4.01m x 3.18m (13'1" x 10'5") max
Ensuite - 2.34m x 0.83m (7'8" x 2'8")
Bathroom - 3.16m x 2.31m (10'4" x 7'6") maxStairsBedroom 3 - 5.22m x 4.95m (17'1" x 16'2") max
Ensuite - 1.88m x 1.5m (6'2" x 4'11")
Interested in this property?
Council tax
First listed
Over a month agoEnergy Performance Certificate
Stourbridge, DY9 9XG
Marketed by
Arden Estates - Bromsgrove 14 Old Birmingham Road Lickey End, Bromsgrove B60 1DEPlacebuzz mortgage repayment calculator
Monthly repayment
The Est. Mortgage is for a 25 years repayment mortgage based on a 10% deposit and a 5.5% annual interest. It is only intended as a guide. Make sure you obtain accurate figures from your lender before committing to any mortgage. Your home may be repossessed if you do not keep up repayments on a mortgage.
Stourbridge, DY9 9XG - Streetview
DISCLAIMER: Property descriptions and related information displayed on this page are marketing materials provided by Arden Estates - Bromsgrove. Placebuzz does not warrant or accept any responsibility for the accuracy or completeness of the property descriptions or related information provided here and they do not constitute property particulars. Please contact Arden Estates - Bromsgrove for full details and further information.





