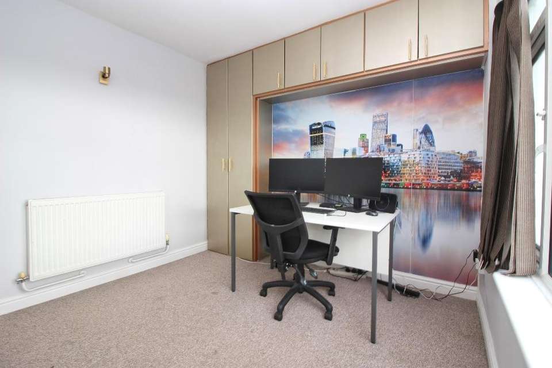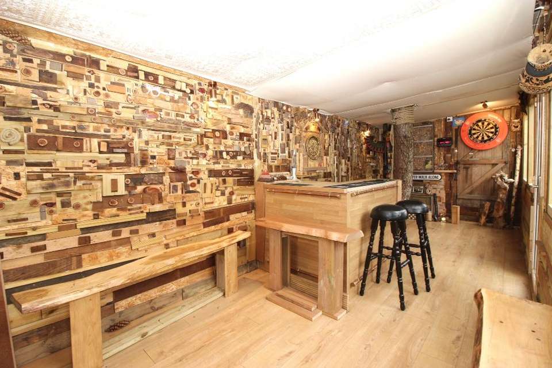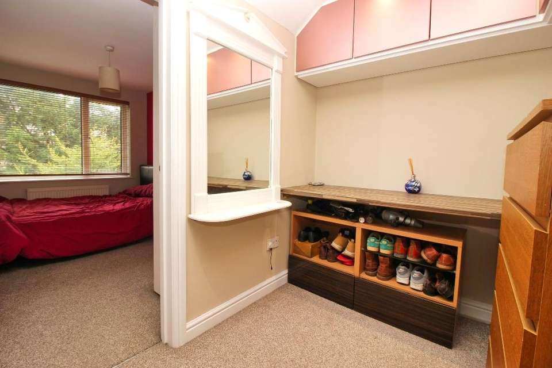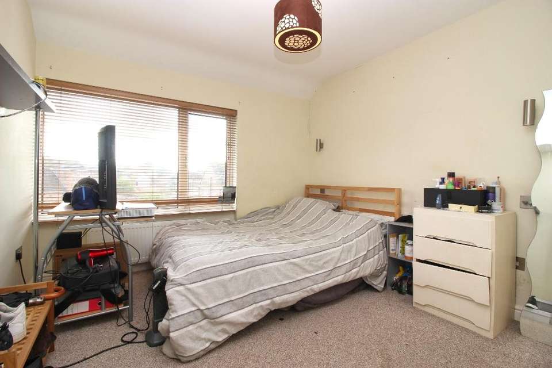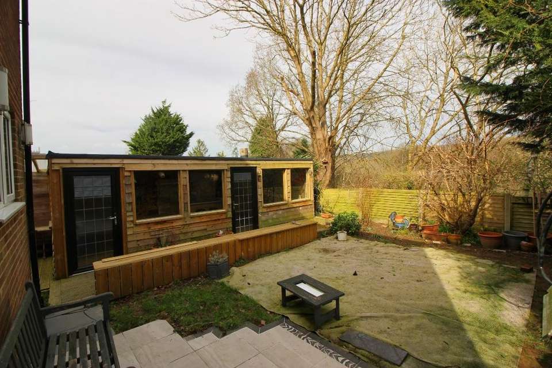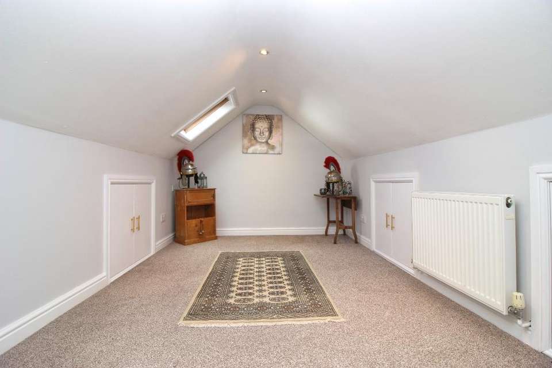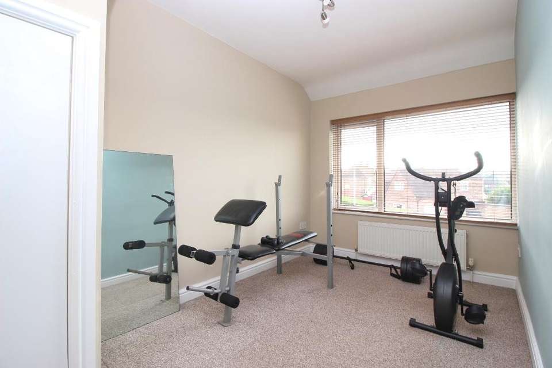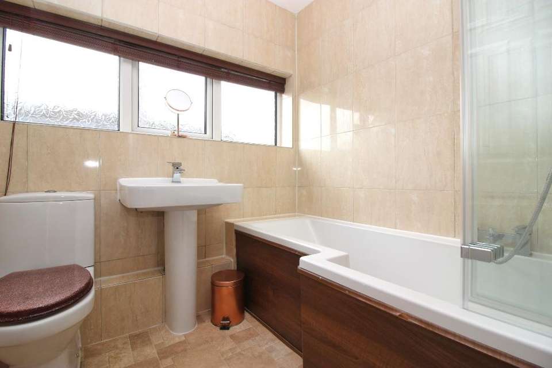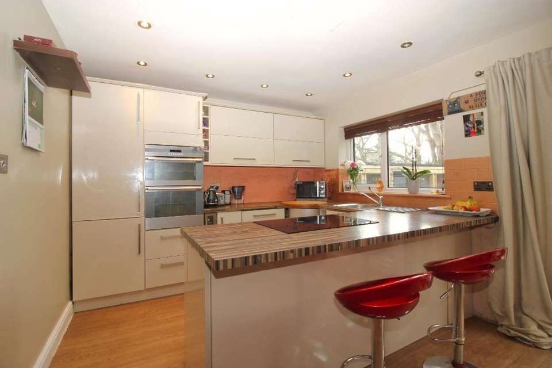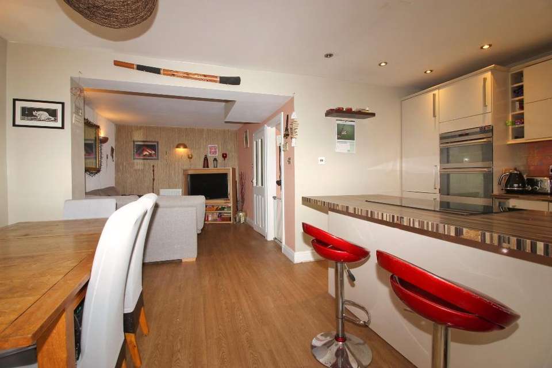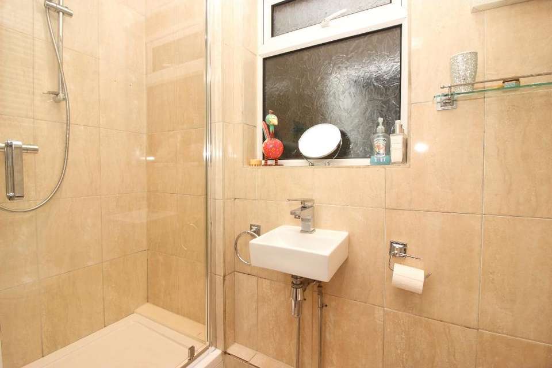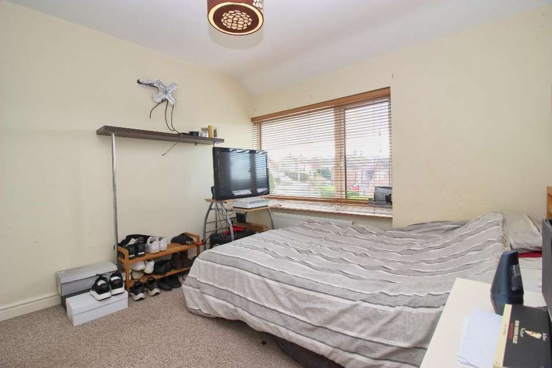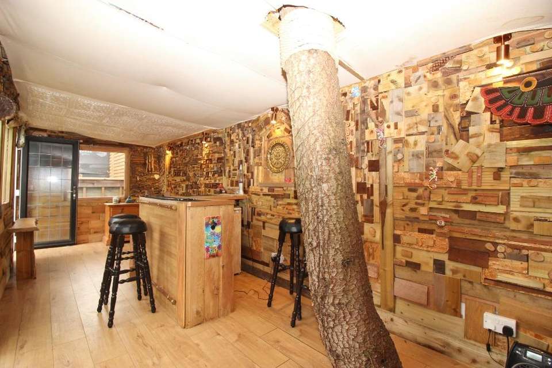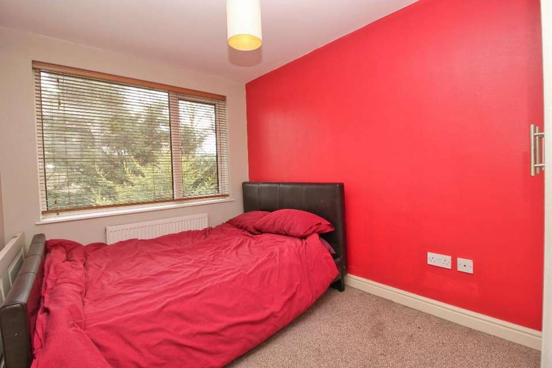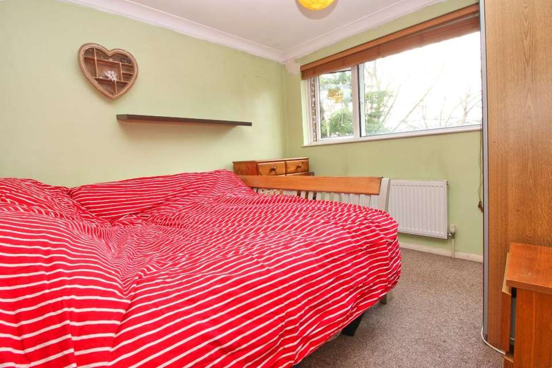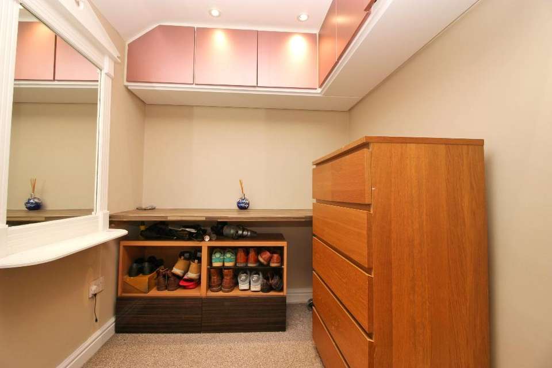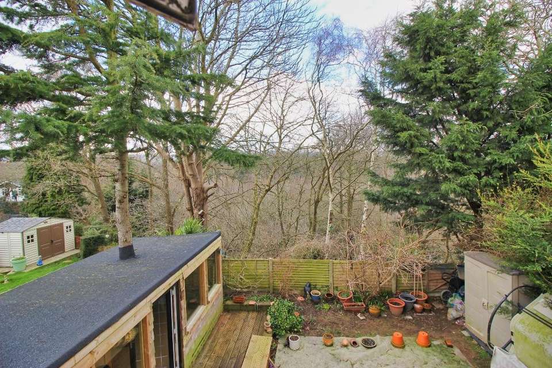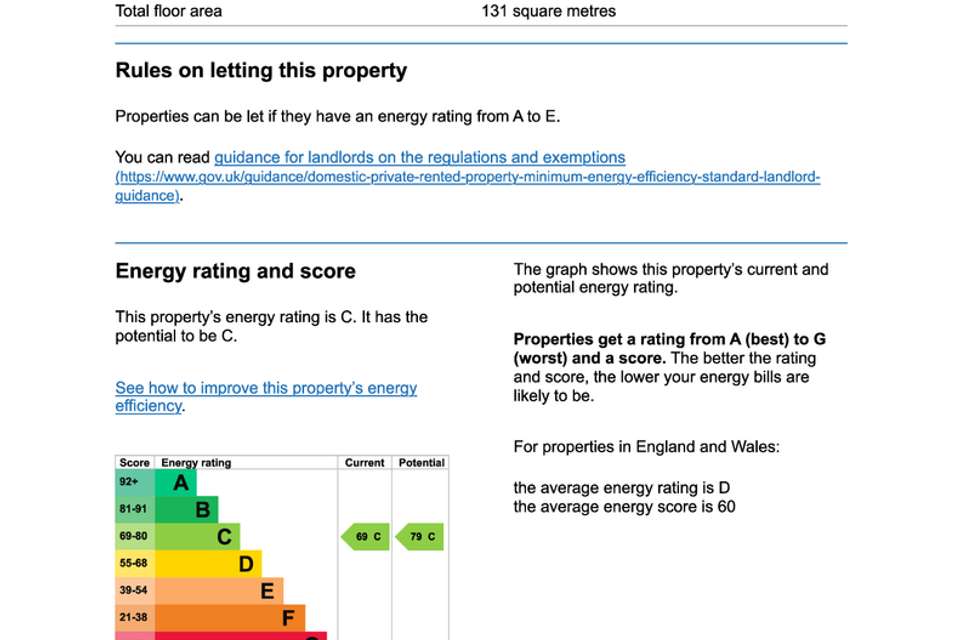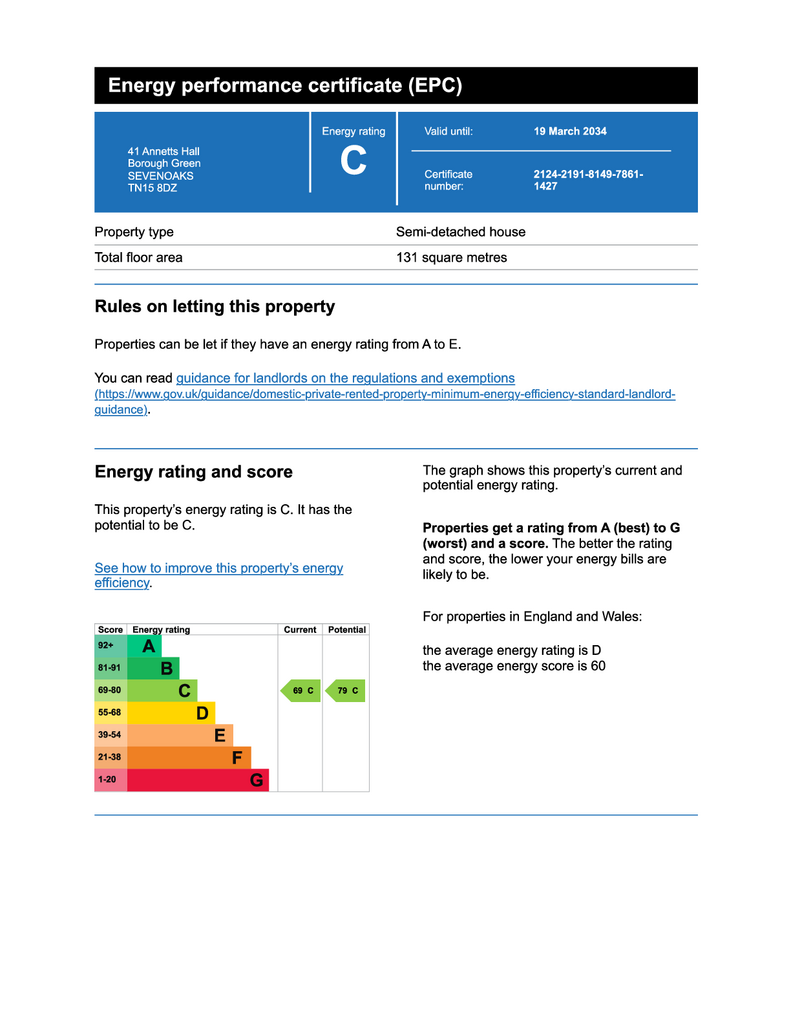4 bedroom semi-detached house for sale
Annetts Hall, Borough Green TN15semi-detached house
bedrooms
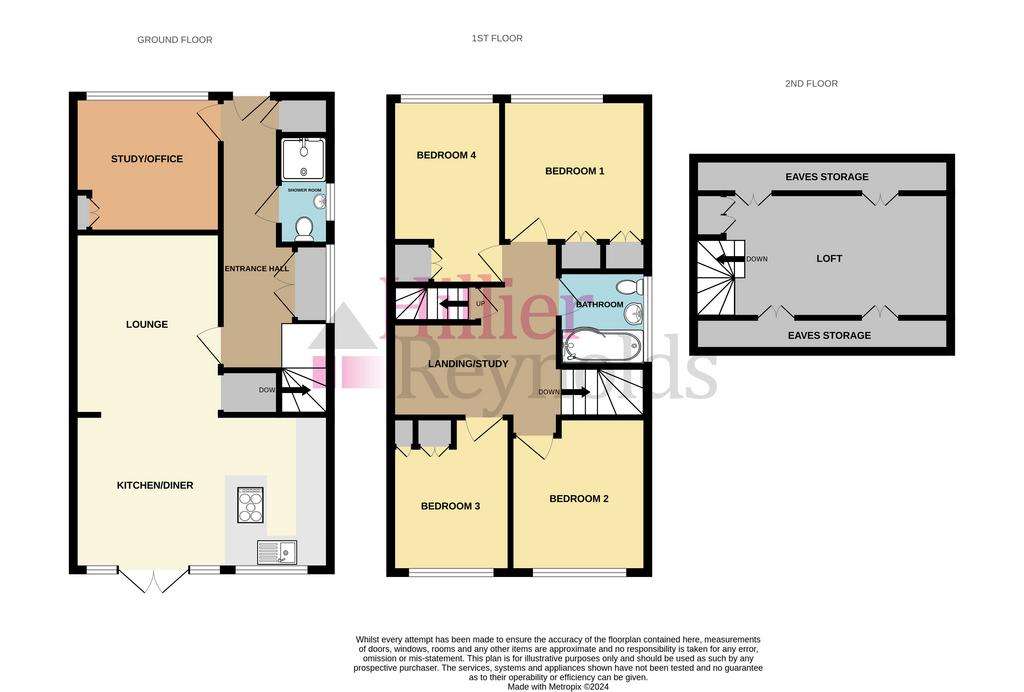
Property photos

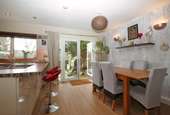
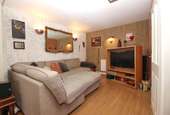
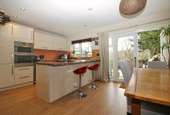
+18
Property description
We are pleased to market this extended four bedroom semi-detached family home. The property is located in a popular road within walking distance of the village centre and mainline station with services to London and Ashford.
This well presented home offers flexible and versatile living and sleeping accommodation. As you enter the property you will find a reception room on your right that the current owners use as a home office, this would work equally well as a playroom or bedroom. There is a well fitted downstairs shower room. The Kitchen/diner and lounge is an open plan sociable living space that the whole family can enjoy. There is a large breakfast bar as well as a good selection of cupboards providing plenty of storage and work top space. French doors open out to the fully enclosed low maintenance rear garden which has a patio area as well as a decked seating area. There is a spacious cabin that the current owner uses as a bar and games room . This is a wonderful addition to the property and is perfect for entertaining family and friends throughout the year.
Upstairs you will find four well-proportioned bedrooms. The largest double bedroom is located at the front of the property and has fitted wardrobes. There are two further double bedrooms one of which has built in wardrobes. The landing is an open bright space with built in storage. This area has previously been used as a teenage study area. The fourth bedroom is a generous single room and currently utilised as a home gym there is a built in storage cupboard . A modern and spacious family bathroom completes the upstairs accommodation.
There is a light and bright loft space with velux window and eaves storage.
At the front of the property is a block paved driveway with parking for approx. 3 cars. The current owner has added a timber workshop/storage area which has access to the rear garden.
Entrance Hallway
Shower Room
Study/Office
9'11" (3.02m) x 9'2" (2.79m) Lounge
12'3" (3.73m) x 9'11" (3.02m) Kitchen/Diner
17'3" (5.26m) x 10'5" (3.18m) First Floor Landing/Study
Bedroom 1
9'10" (3.00m) x 9'8" (2.95m) Bedroom 2
10'6" (3.20m) x 9'3" (2.82m) Bedroom 3
11'1" (3.38m) x 7'9" (2.36m) Bedroom 4
12'6" (3.81m) x 7'1" (2.16m) Bathroom
Second Floor
Loft
17'4" (5.28m) max x 8'5" (2.57m) Outside
Fully enclosed rear garden. Decked seating area. Side access to timber workshop/storage area with access to the front of the property. Block paved driveway with parking for approx. 3 cars
Cabin - 22'6" (6.86m) x 7'8" (2.34m)
Borough Green is a popular village with a good selection of local shops and cafes all within walking distance. There is a library and medical centre as well as a large recreation ground. The neighbouring village of Wrotham is also within walking distance and has a sought- after secondary school. There are good transport links with the M20, M26 Motorways just a short drive away. The mainline railway station is also within easy walking distance and has regular services to London Bridge, Charing Cross and Victoria.
This property is offered for sale with NO ONWARD CHAIN. Viewing is highly recommended to fully appreciate this spacious and flexible property.
This well presented home offers flexible and versatile living and sleeping accommodation. As you enter the property you will find a reception room on your right that the current owners use as a home office, this would work equally well as a playroom or bedroom. There is a well fitted downstairs shower room. The Kitchen/diner and lounge is an open plan sociable living space that the whole family can enjoy. There is a large breakfast bar as well as a good selection of cupboards providing plenty of storage and work top space. French doors open out to the fully enclosed low maintenance rear garden which has a patio area as well as a decked seating area. There is a spacious cabin that the current owner uses as a bar and games room . This is a wonderful addition to the property and is perfect for entertaining family and friends throughout the year.
Upstairs you will find four well-proportioned bedrooms. The largest double bedroom is located at the front of the property and has fitted wardrobes. There are two further double bedrooms one of which has built in wardrobes. The landing is an open bright space with built in storage. This area has previously been used as a teenage study area. The fourth bedroom is a generous single room and currently utilised as a home gym there is a built in storage cupboard . A modern and spacious family bathroom completes the upstairs accommodation.
There is a light and bright loft space with velux window and eaves storage.
At the front of the property is a block paved driveway with parking for approx. 3 cars. The current owner has added a timber workshop/storage area which has access to the rear garden.
Entrance Hallway
Shower Room
Study/Office
9'11" (3.02m) x 9'2" (2.79m) Lounge
12'3" (3.73m) x 9'11" (3.02m) Kitchen/Diner
17'3" (5.26m) x 10'5" (3.18m) First Floor Landing/Study
Bedroom 1
9'10" (3.00m) x 9'8" (2.95m) Bedroom 2
10'6" (3.20m) x 9'3" (2.82m) Bedroom 3
11'1" (3.38m) x 7'9" (2.36m) Bedroom 4
12'6" (3.81m) x 7'1" (2.16m) Bathroom
Second Floor
Loft
17'4" (5.28m) max x 8'5" (2.57m) Outside
Fully enclosed rear garden. Decked seating area. Side access to timber workshop/storage area with access to the front of the property. Block paved driveway with parking for approx. 3 cars
Cabin - 22'6" (6.86m) x 7'8" (2.34m)
Borough Green is a popular village with a good selection of local shops and cafes all within walking distance. There is a library and medical centre as well as a large recreation ground. The neighbouring village of Wrotham is also within walking distance and has a sought- after secondary school. There are good transport links with the M20, M26 Motorways just a short drive away. The mainline railway station is also within easy walking distance and has regular services to London Bridge, Charing Cross and Victoria.
This property is offered for sale with NO ONWARD CHAIN. Viewing is highly recommended to fully appreciate this spacious and flexible property.
Council tax
First listed
Over a month agoEnergy Performance Certificate
Annetts Hall, Borough Green TN15
Placebuzz mortgage repayment calculator
Monthly repayment
The Est. Mortgage is for a 25 years repayment mortgage based on a 10% deposit and a 5.5% annual interest. It is only intended as a guide. Make sure you obtain accurate figures from your lender before committing to any mortgage. Your home may be repossessed if you do not keep up repayments on a mortgage.
Annetts Hall, Borough Green TN15 - Streetview
DISCLAIMER: Property descriptions and related information displayed on this page are marketing materials provided by Hillier Reynolds - Borough Green. Placebuzz does not warrant or accept any responsibility for the accuracy or completeness of the property descriptions or related information provided here and they do not constitute property particulars. Please contact Hillier Reynolds - Borough Green for full details and further information.





