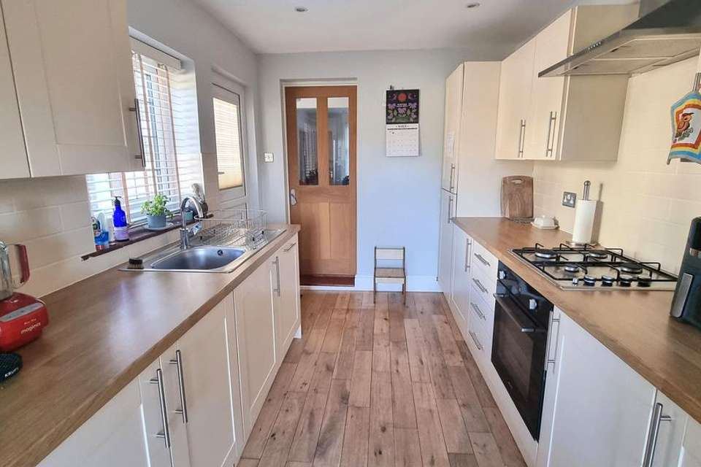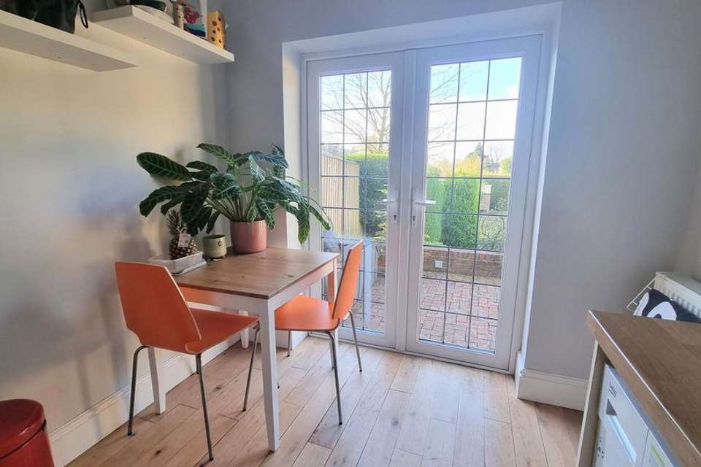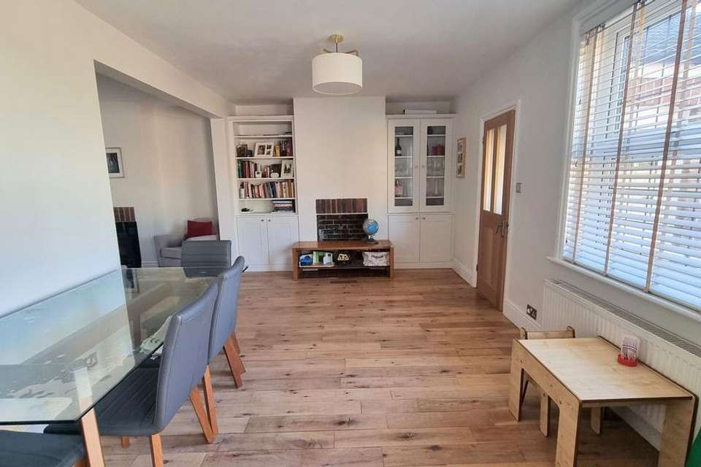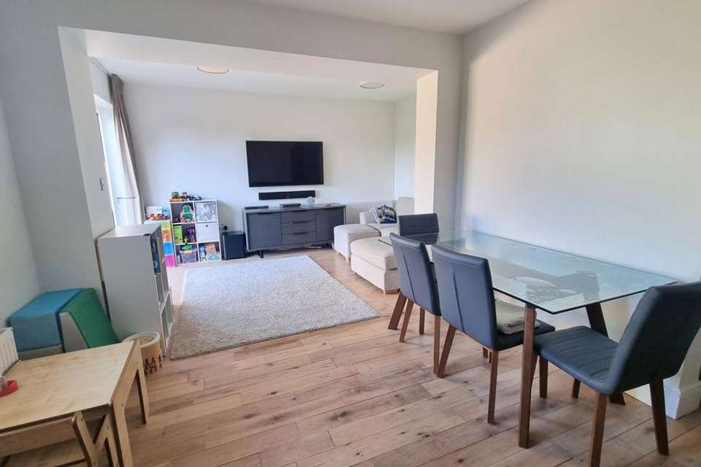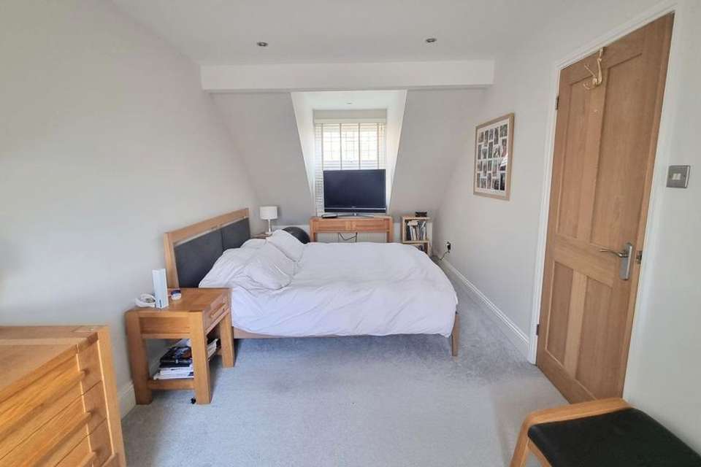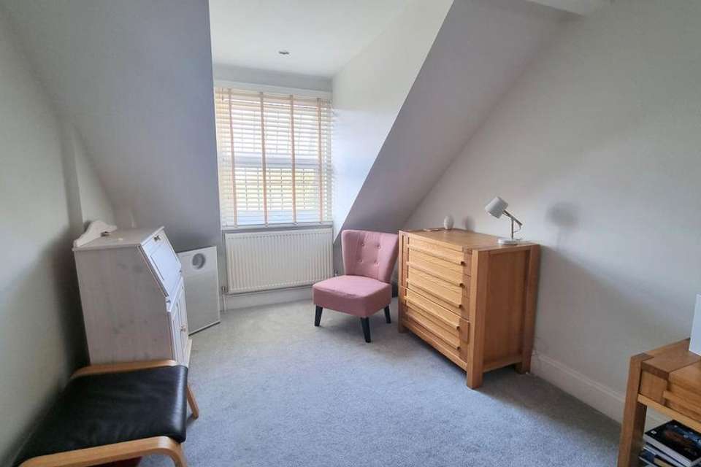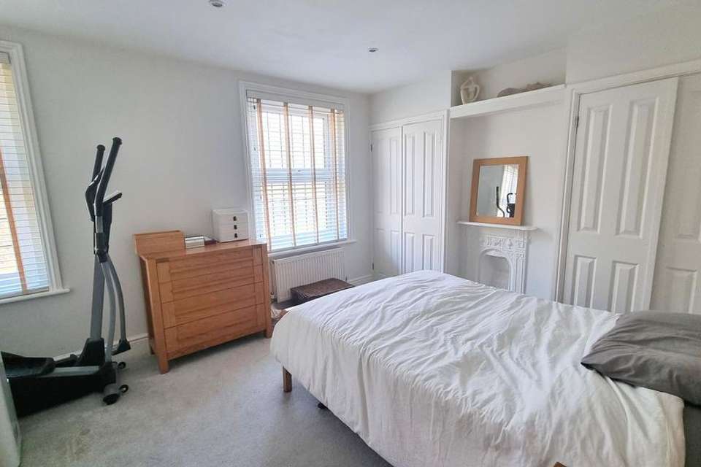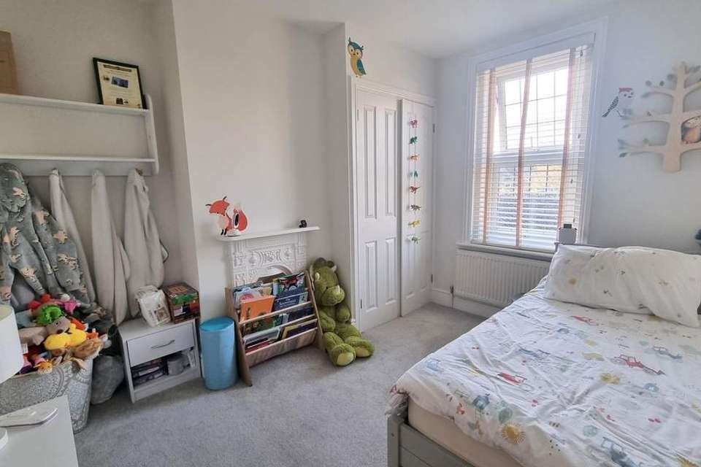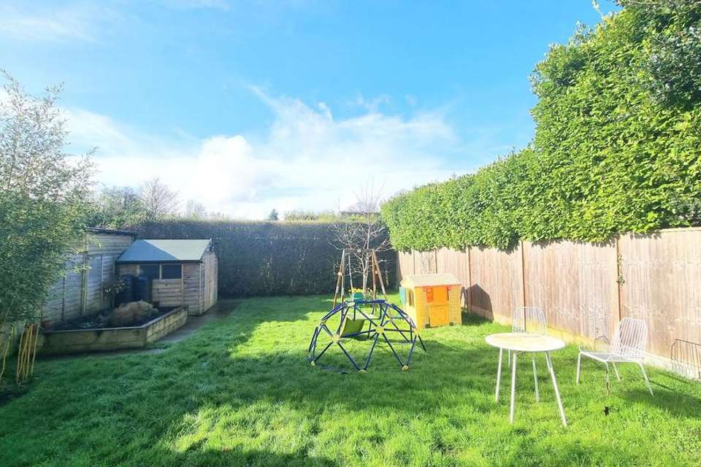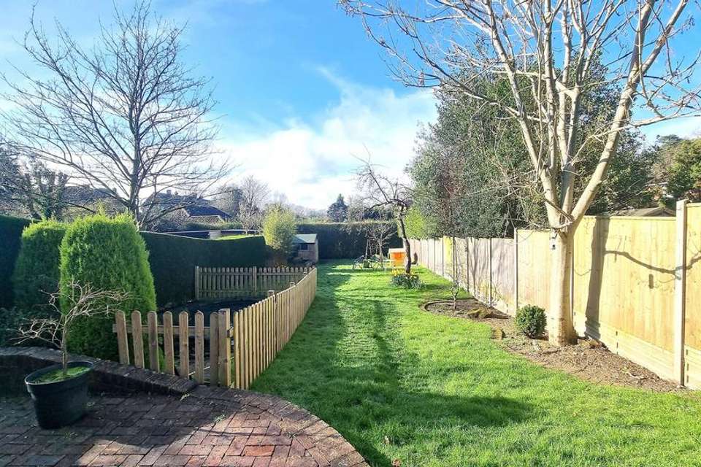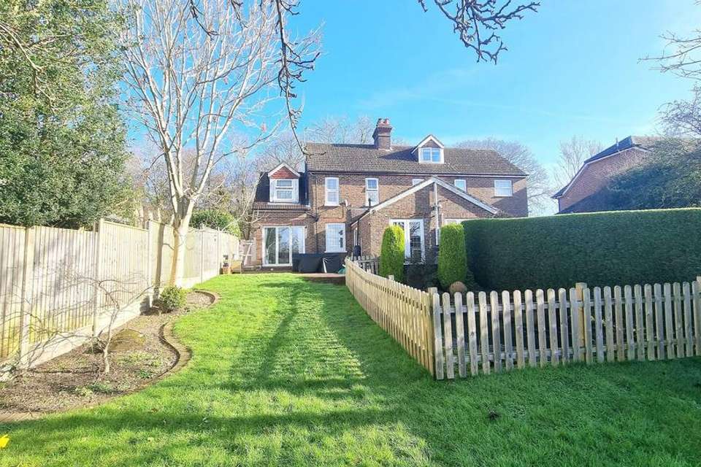3 bedroom semi-detached house for sale
Scaynes Hill, West sussex RH17 7PLsemi-detached house
bedrooms
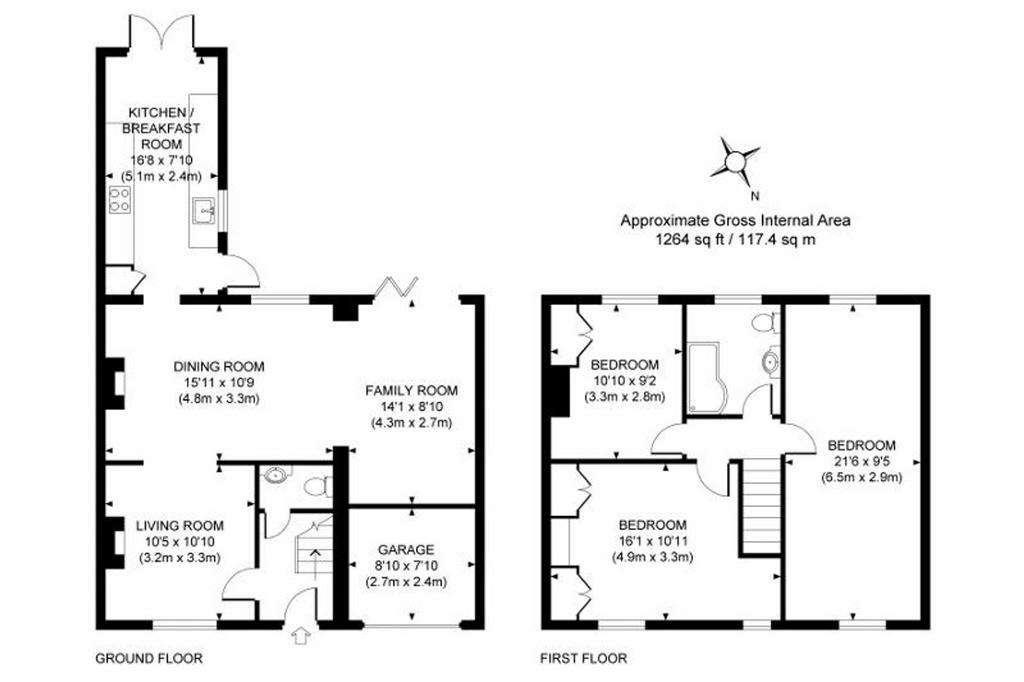
Property photos

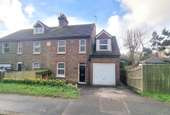
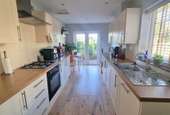
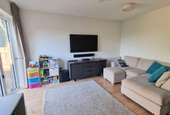
+13
Property description
*PLEASE WATCH VIEWING VIDEO*
EXCELLENT ORDER - An extended and updated 3 bedroom Victorian village family home. 110’ x 30 SOUTH WEST FACING GARDEN plus driveway. The owners purchased the house in 2014 and have undergone a programme of alteration and updating. The accommodation comprises: Entrance Hall stairs to first floor and storage cupboard. Ground Floor Cloakroom/WC fitted white suite, low level WC and wash basin. Door into the family Sitting Area front window and seating area with feature wood burner. Wide arch into the Dining Area built-in storage cupboards, shelving and glazed display cupboard, space for table and chairs, rear window and wide squared arch through to the Family Area which is the enlarged section of the room with seating area plus bi-folding doors to garden. Kitchen / Breakfast Room fitted with an extensive range of units at eye and base level, 4-ring gas hob with oven below, integral dishwasher, washer dryer, fridge / freezer, soft close drawers, cupboard housing Glow Worm gas boiler, side window plus side stable door, space for table and chairs, radiator and double doors onto the garden. First Floor landing with access to loft space. Bedroom 1 enjoys a double aspect with Windows to front and rear plus 2 radiators. Bedroom 2 radiator, 2 built-in wardrobes with hanging and shelving plus 2 front windows. Bedroom 3 radiator, built-in wardrobe and window overlooking the garden. Family Bathroom fitted modern white suite, enclosed shaped bath with mixer tap, shower unit and screen, low level WC, wash basin, heated towel rail, tiled floor, storage cupboard and opaque rear window. Benefits include gas fired central heating to radiators, hardwood oak flooring, newly fitted carpet, double glazed windows and external doors plus re-decorated throughout. This excellent home provides further potential for enlargement, if required (STPP) and is conveniently situated for all village facilities, including primary school, shop, pub and open countryside. Outside: 30’ wide Private Driveway with space for 2 cars leading to the integral Storage Area / Workshop (7’10 deep x 9’0 wide - previously garage) with up and over door power / lighting). Gated access around to the sunny 110’ x 30’ South West Facing Rear Garden brick patio adjoining the rear of the house, an expanse of shaped lawn, fenced and hedged boundaries, fish pond with rockery and vegetable bed.
EPC Rating: D
EXCELLENT ORDER - An extended and updated 3 bedroom Victorian village family home. 110’ x 30 SOUTH WEST FACING GARDEN plus driveway. The owners purchased the house in 2014 and have undergone a programme of alteration and updating. The accommodation comprises: Entrance Hall stairs to first floor and storage cupboard. Ground Floor Cloakroom/WC fitted white suite, low level WC and wash basin. Door into the family Sitting Area front window and seating area with feature wood burner. Wide arch into the Dining Area built-in storage cupboards, shelving and glazed display cupboard, space for table and chairs, rear window and wide squared arch through to the Family Area which is the enlarged section of the room with seating area plus bi-folding doors to garden. Kitchen / Breakfast Room fitted with an extensive range of units at eye and base level, 4-ring gas hob with oven below, integral dishwasher, washer dryer, fridge / freezer, soft close drawers, cupboard housing Glow Worm gas boiler, side window plus side stable door, space for table and chairs, radiator and double doors onto the garden. First Floor landing with access to loft space. Bedroom 1 enjoys a double aspect with Windows to front and rear plus 2 radiators. Bedroom 2 radiator, 2 built-in wardrobes with hanging and shelving plus 2 front windows. Bedroom 3 radiator, built-in wardrobe and window overlooking the garden. Family Bathroom fitted modern white suite, enclosed shaped bath with mixer tap, shower unit and screen, low level WC, wash basin, heated towel rail, tiled floor, storage cupboard and opaque rear window. Benefits include gas fired central heating to radiators, hardwood oak flooring, newly fitted carpet, double glazed windows and external doors plus re-decorated throughout. This excellent home provides further potential for enlargement, if required (STPP) and is conveniently situated for all village facilities, including primary school, shop, pub and open countryside. Outside: 30’ wide Private Driveway with space for 2 cars leading to the integral Storage Area / Workshop (7’10 deep x 9’0 wide - previously garage) with up and over door power / lighting). Gated access around to the sunny 110’ x 30’ South West Facing Rear Garden brick patio adjoining the rear of the house, an expanse of shaped lawn, fenced and hedged boundaries, fish pond with rockery and vegetable bed.
EPC Rating: D
Interested in this property?
Council tax
First listed
Over a month agoScaynes Hill, West sussex RH17 7PL
Marketed by
Mansell McTaggart - Lindfield 53a High Street Lindfield RH16 2HNPlacebuzz mortgage repayment calculator
Monthly repayment
The Est. Mortgage is for a 25 years repayment mortgage based on a 10% deposit and a 5.5% annual interest. It is only intended as a guide. Make sure you obtain accurate figures from your lender before committing to any mortgage. Your home may be repossessed if you do not keep up repayments on a mortgage.
Scaynes Hill, West sussex RH17 7PL - Streetview
DISCLAIMER: Property descriptions and related information displayed on this page are marketing materials provided by Mansell McTaggart - Lindfield. Placebuzz does not warrant or accept any responsibility for the accuracy or completeness of the property descriptions or related information provided here and they do not constitute property particulars. Please contact Mansell McTaggart - Lindfield for full details and further information.






