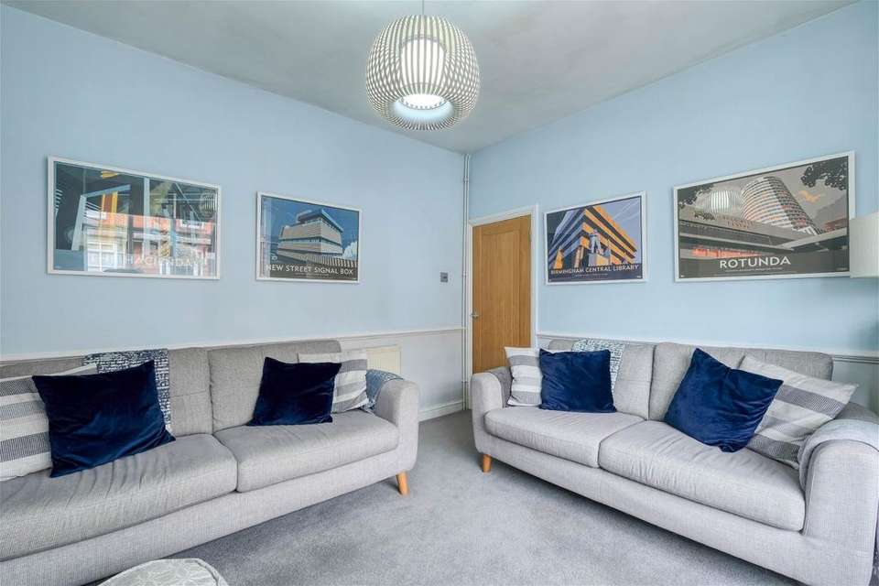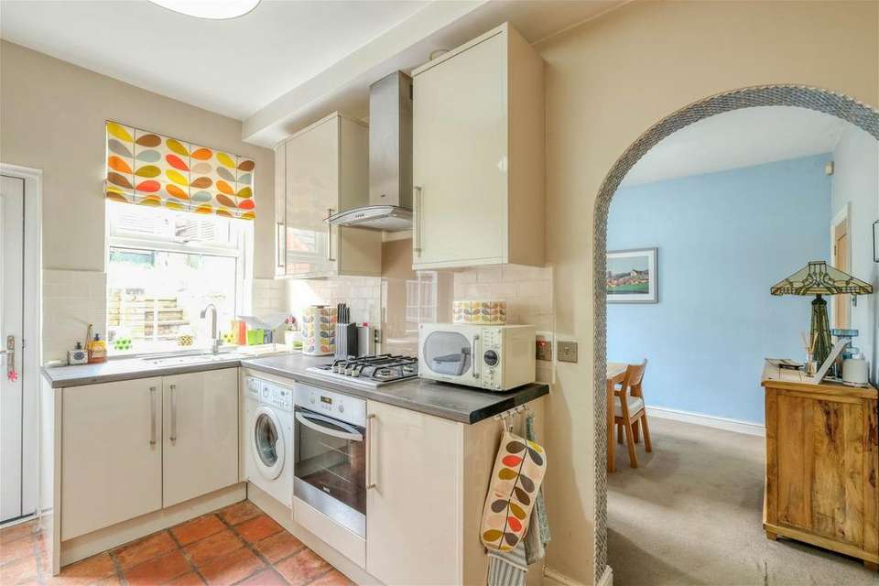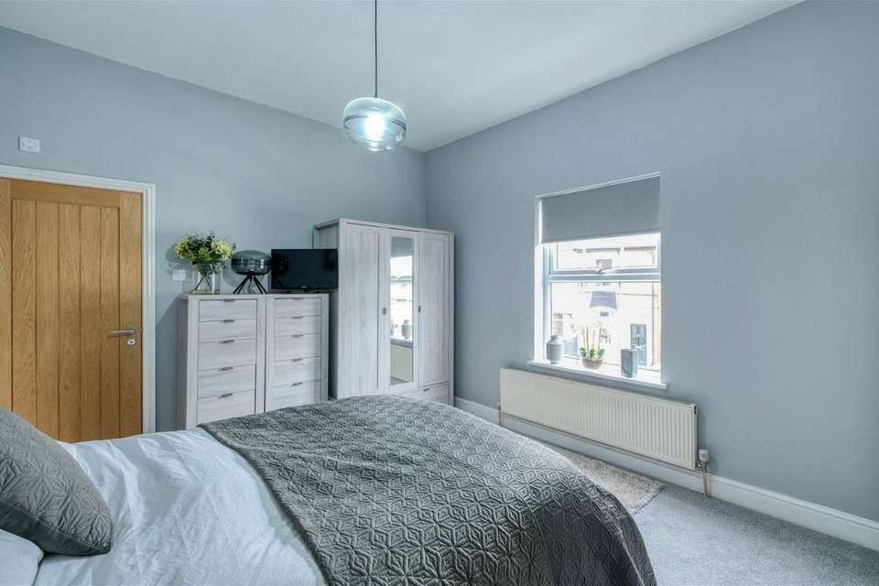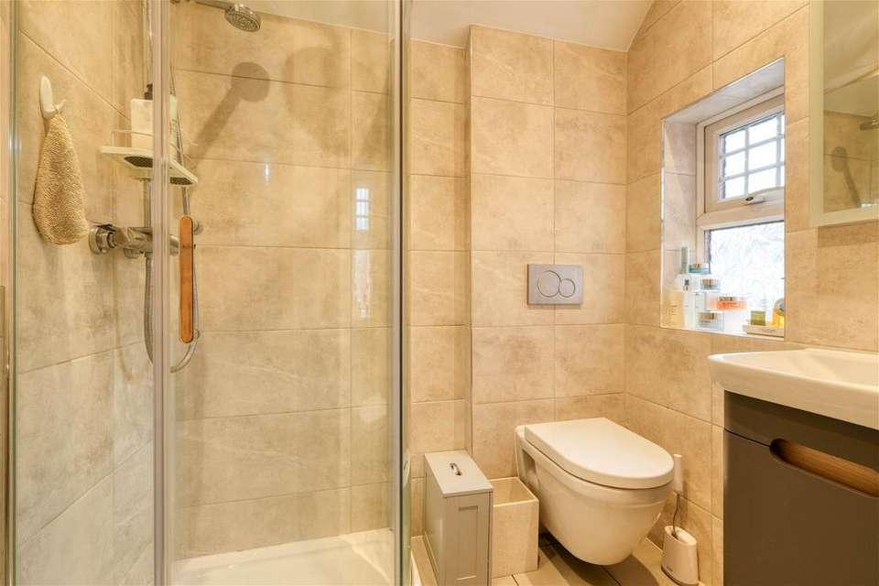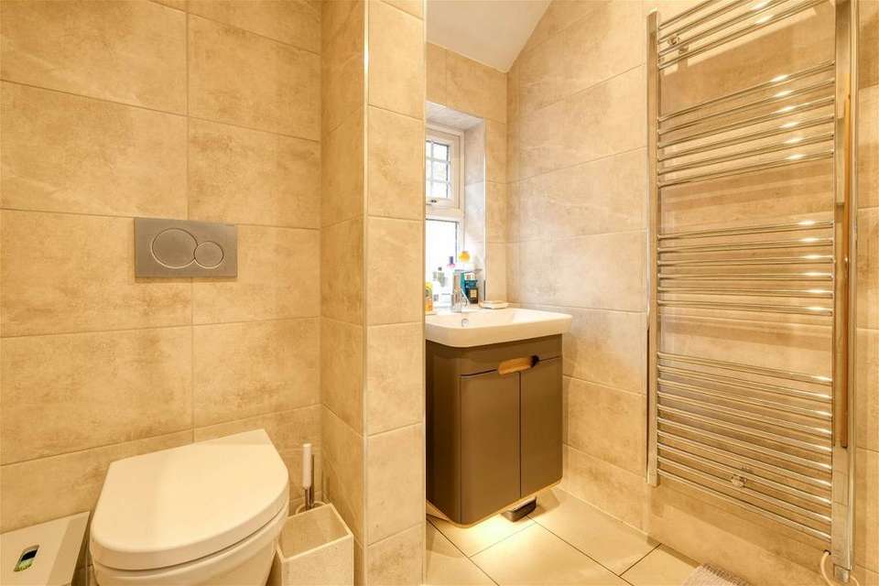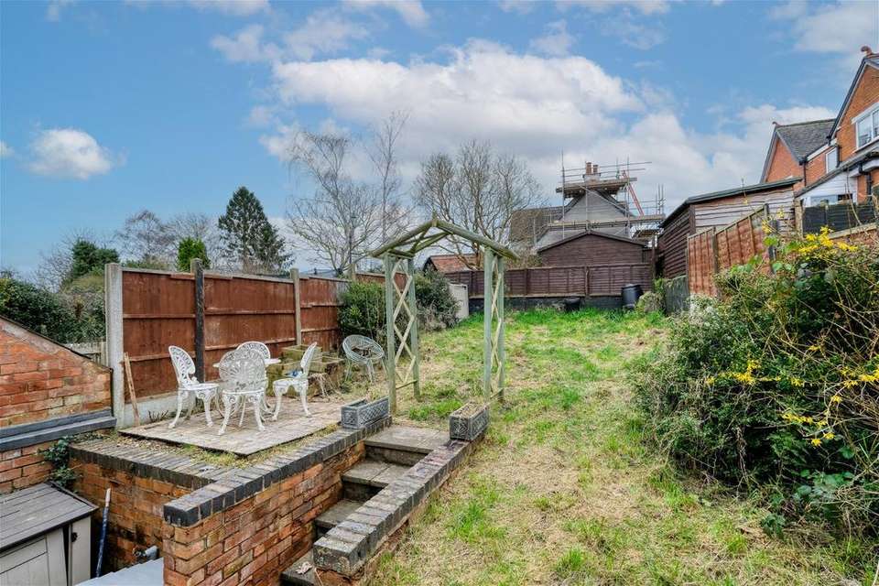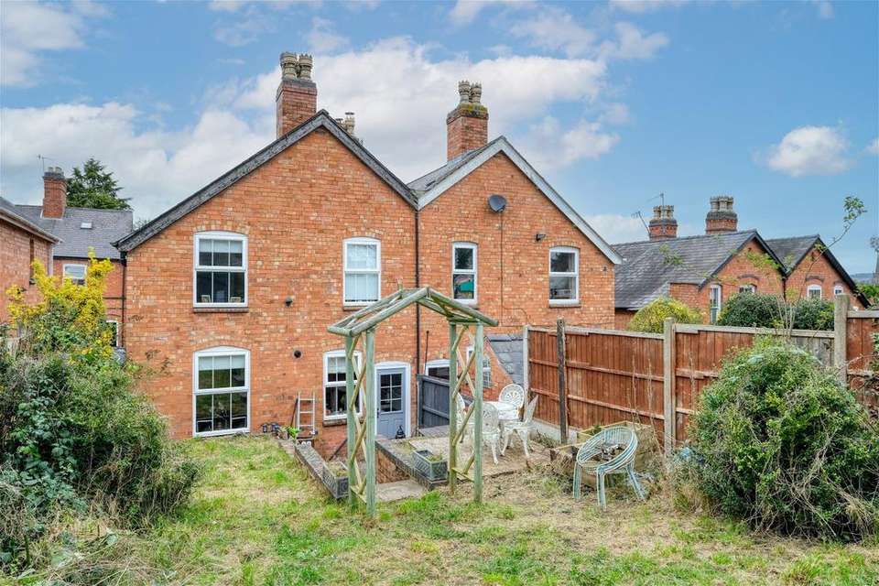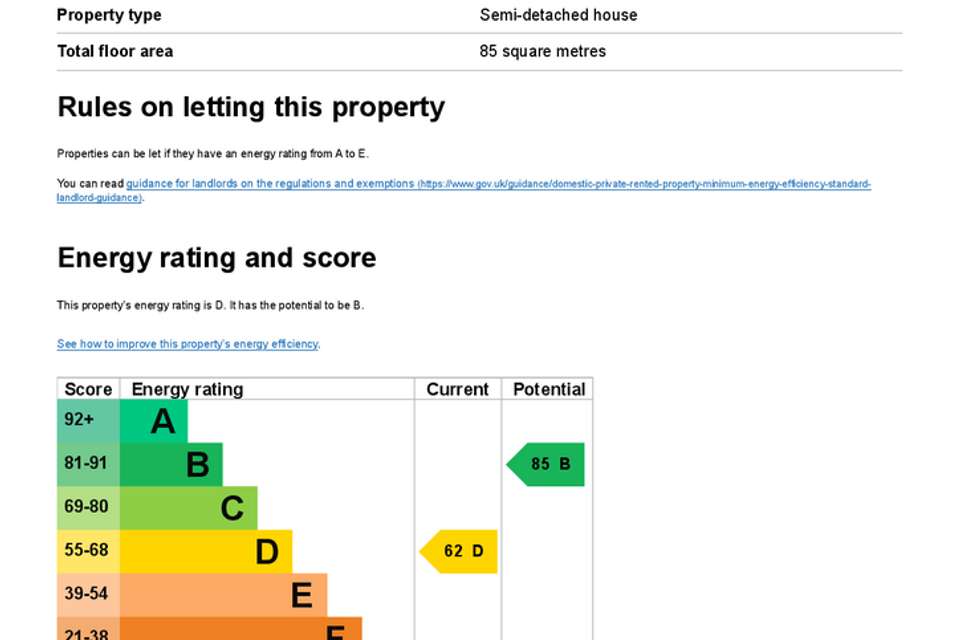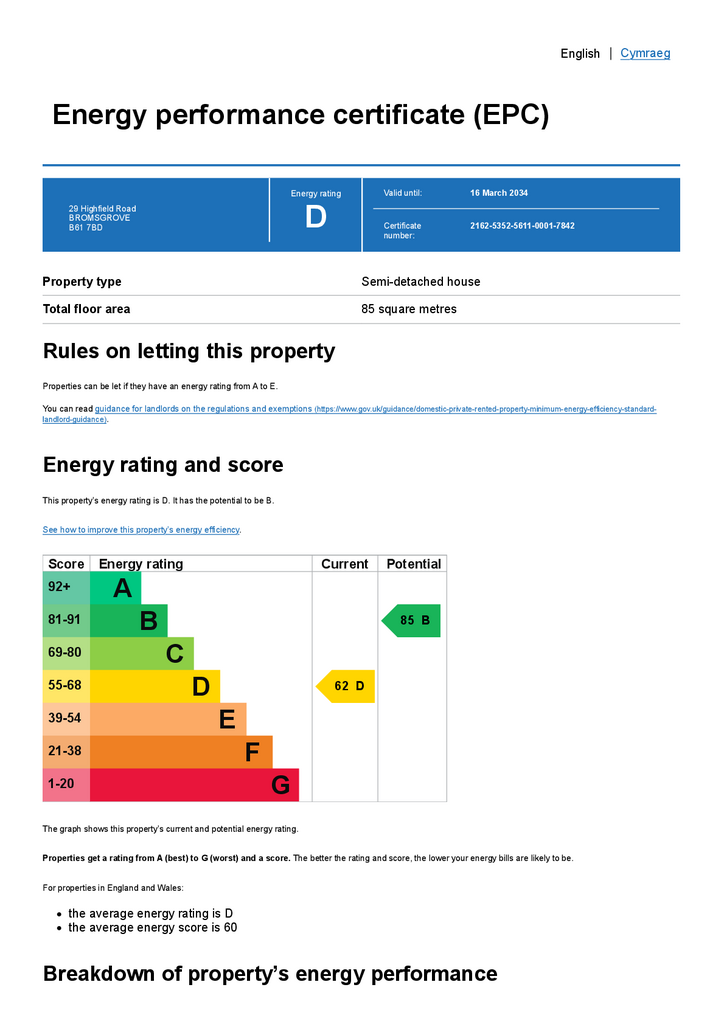3 bedroom semi-detached house for sale
Bromsgrove, B61 7BDsemi-detached house
bedrooms
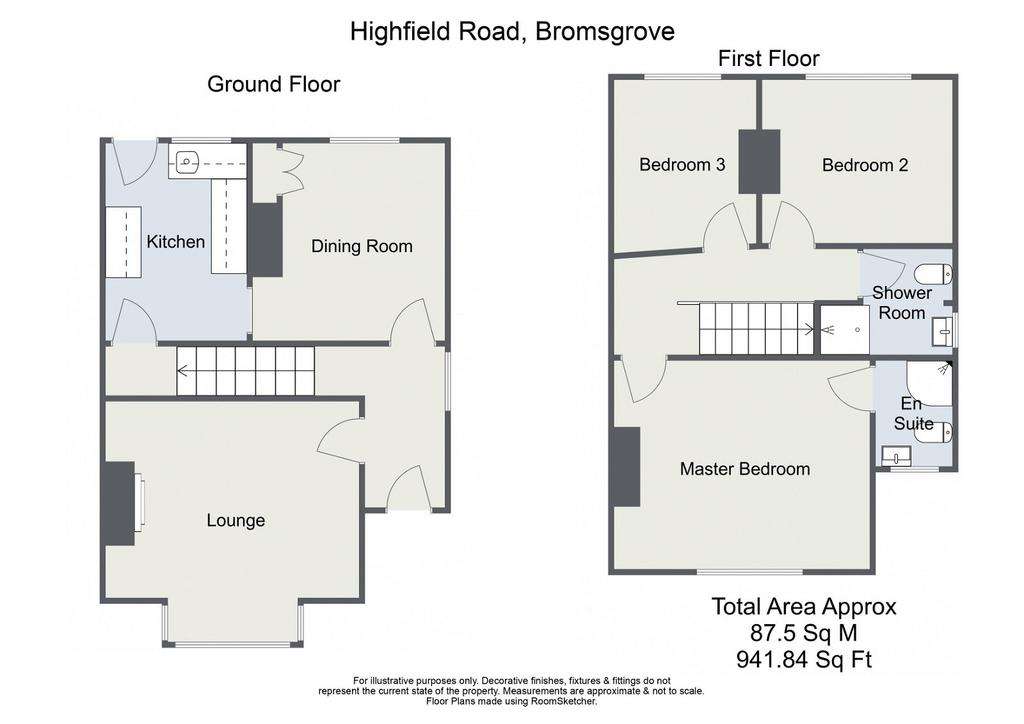
Property photos

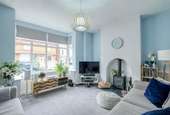

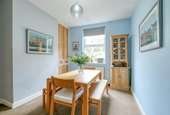
+11
Property description
A neatly presented and much improved three bedroom character style semi-detached house, offered with an en-suite to the master bedroom, shower room, two reception rooms, kitchen and south-easterly facing garden. This residence also benefits from a driveway providing off-road parking for two vehicles, within desirable school catchment and easy walking distance of Bromsgrove town centre.The property is approached via a tarmac driveway providing off-road parking for two vehicles. Once inside, the hallway has a door through to the lounge with bay window and log burner. A further door leads through to the formal dining room with fitted cabinetry and archway into the kitchen. The kitchen is fitted with integrated oven, hob, extractor, washing machine, handy under-the-stair storage and external door to the rear garden.Stairs to the first floor landing has doors leading through to the generous master bedroom with origional fireplace and en-suite shower room, double bedroom two, bedroom three and shower room.Externally, the property enjoys a south-east tiered garden with paved patio area and steps up to laid lawn and further seating area. The garden is complete with mature hedges to fenced boundaries. The property is conveniently located within particularly easy distance from local schools and the town centre offering a small retail park, leisure centres, Bromsgrove Golf Course and a range of eateries, supermarkets as well as doctors, dentists, Health Centre, library and professional services. Bromsgrove also provides easy access to the national motorway network and commuting to the West Midlands conurbation (from M5 and M42 junctions). Room Dimensions: Lounge - 4.15m x 4.27m (13'7" x 14'0") max
Kitchen - 3.61m x 2.39m (11'10" x 7'10")
Dining Room - 3.64m x 3.25m (11'11" x 10'7") max
Stairs To First Floor
Master Bedroom - 4.23m x 3.53m (13'10" x 11'6") max
En Suite - 1.72m x 1.3m (5'7" x 4'3")
Bedroom 2 - 2.77m x 2.9m (9'1" x 9'6") max
Bedroom 3 - 2.95m x 2.41m (9'8" x 7'10") max
Shower Room - 2.23m x 1.61m (7'3" x 5'3") max
Kitchen - 3.61m x 2.39m (11'10" x 7'10")
Dining Room - 3.64m x 3.25m (11'11" x 10'7") max
Stairs To First Floor
Master Bedroom - 4.23m x 3.53m (13'10" x 11'6") max
En Suite - 1.72m x 1.3m (5'7" x 4'3")
Bedroom 2 - 2.77m x 2.9m (9'1" x 9'6") max
Bedroom 3 - 2.95m x 2.41m (9'8" x 7'10") max
Shower Room - 2.23m x 1.61m (7'3" x 5'3") max
Interested in this property?
Council tax
First listed
Over a month agoEnergy Performance Certificate
Bromsgrove, B61 7BD
Marketed by
Arden Estates - Bromsgrove 14 Old Birmingham Road Lickey End, Bromsgrove B60 1DEPlacebuzz mortgage repayment calculator
Monthly repayment
The Est. Mortgage is for a 25 years repayment mortgage based on a 10% deposit and a 5.5% annual interest. It is only intended as a guide. Make sure you obtain accurate figures from your lender before committing to any mortgage. Your home may be repossessed if you do not keep up repayments on a mortgage.
Bromsgrove, B61 7BD - Streetview
DISCLAIMER: Property descriptions and related information displayed on this page are marketing materials provided by Arden Estates - Bromsgrove. Placebuzz does not warrant or accept any responsibility for the accuracy or completeness of the property descriptions or related information provided here and they do not constitute property particulars. Please contact Arden Estates - Bromsgrove for full details and further information.



