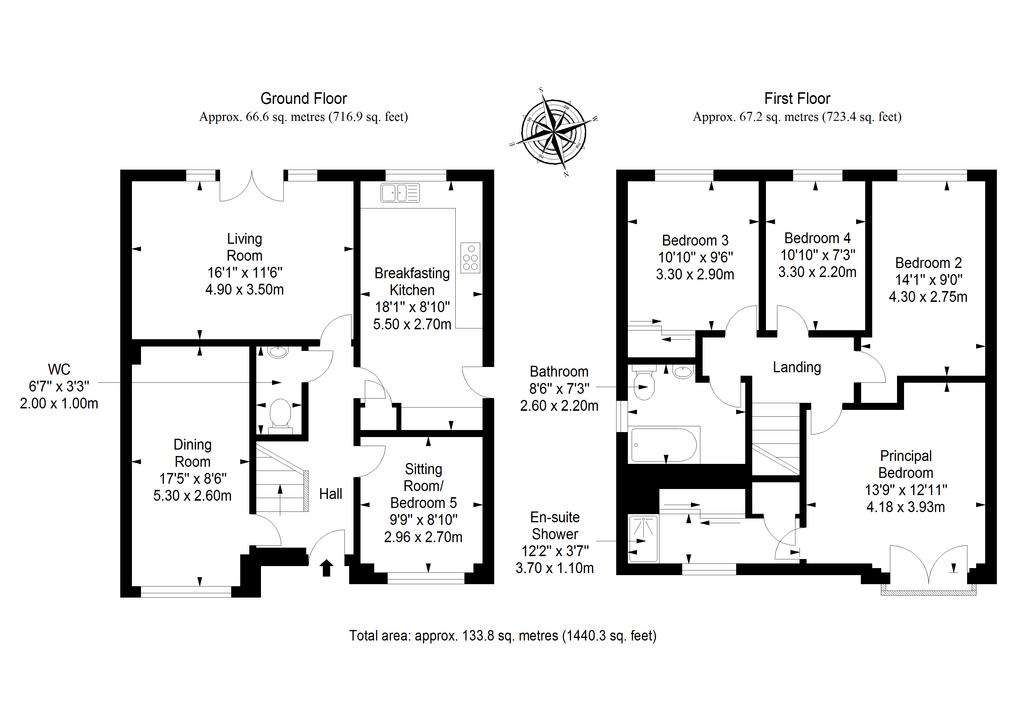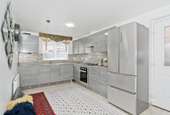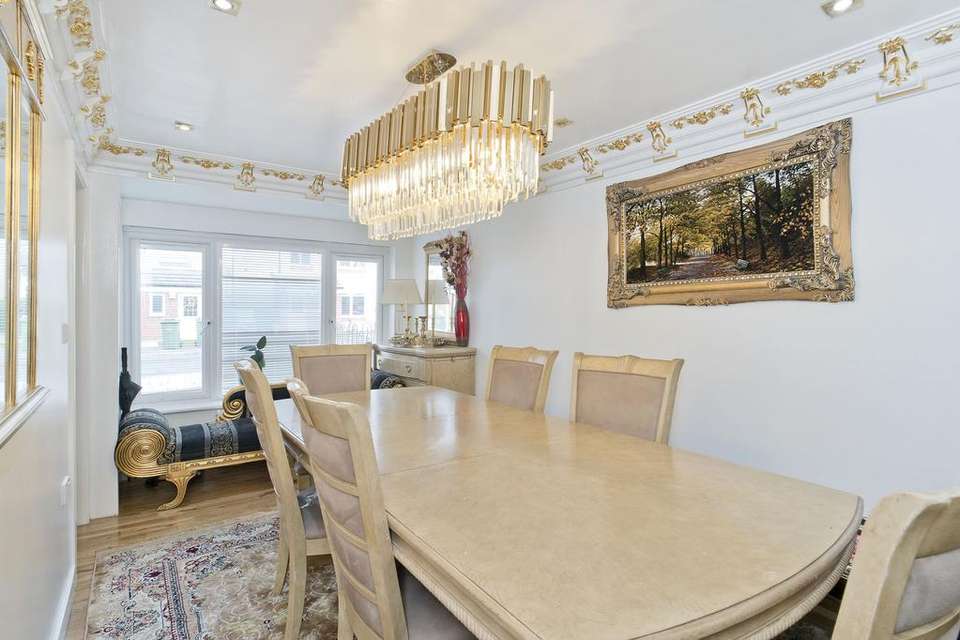5 bedroom detached house for sale
Edinburgh, EH16 4XAdetached house
bedrooms

Property photos




+7
Property description
Closing date set for Thursday 25th April 2024 at 12 noon. This executive five bedroom detached house is an outstanding family home that is brought to market in true walk-in condition. It features modern interiors, decorated in neutral hues, and is finished to high standards with quality fixtures and fittings, including a large breakfasting kitchen and three washrooms. It further boasts private parking and a generous, family-friendly garden. The property also forms part of a sought-after development with a convenient location in The Wisp.
Nestled behind a well-maintained front garden, the home’s main door opens into a central hall with a WC. Directly ahead is the living room. Here, crisp white walls are paired with a solid oak floor, creating an appealing blank canvas that is easy to style. Intricate cornice work and an attractive ceiling frieze add texture to the room, whilst south-facing French doors to the rear garden ensure a light-filled ambience. Mirroring the aesthetic of the living area, a well- proportioned dining room provides a second reception space for family meals and entertaining. Meanwhile, the breakfasting kitchen has a spacious footprint to accommodate another table and chairs. It has a modern design, fitted with generous cabinet storage and workspace, as well as integrated appliances (oven, five-burner gas hob, concealed extractor, and dishwasher) and a freestanding fridge/freezer. The ground floor is completed by a versatile sitting room/fifth bedroom.
The four main bedrooms are on the first floor. These include the large principal suite, which boasts a Juliet balcony and an en-suite shower room with built-in storage, two additional double bedrooms (one with a built-in wardrobe), and a flexible single bedroom. All have attractive décor and oak wood floors that are easy to maintain. A premium family bathroom, with an overhead shower and quality tile work, finishes the accommodation. Gas central heating and double glazing ensure year-round comfort.
Externally, there is a south-facing rear garden, which is fully enclosed and landscaped with a neat lawn and a patio for summer dining. A double driveway to the front provides private parking for two cars.
Extras: all fitted floor and window coverings, light fittings, integrated kitchen appliances, and a fridge/freezer to be included in the sale.
Nestled behind a well-maintained front garden, the home’s main door opens into a central hall with a WC. Directly ahead is the living room. Here, crisp white walls are paired with a solid oak floor, creating an appealing blank canvas that is easy to style. Intricate cornice work and an attractive ceiling frieze add texture to the room, whilst south-facing French doors to the rear garden ensure a light-filled ambience. Mirroring the aesthetic of the living area, a well- proportioned dining room provides a second reception space for family meals and entertaining. Meanwhile, the breakfasting kitchen has a spacious footprint to accommodate another table and chairs. It has a modern design, fitted with generous cabinet storage and workspace, as well as integrated appliances (oven, five-burner gas hob, concealed extractor, and dishwasher) and a freestanding fridge/freezer. The ground floor is completed by a versatile sitting room/fifth bedroom.
The four main bedrooms are on the first floor. These include the large principal suite, which boasts a Juliet balcony and an en-suite shower room with built-in storage, two additional double bedrooms (one with a built-in wardrobe), and a flexible single bedroom. All have attractive décor and oak wood floors that are easy to maintain. A premium family bathroom, with an overhead shower and quality tile work, finishes the accommodation. Gas central heating and double glazing ensure year-round comfort.
Externally, there is a south-facing rear garden, which is fully enclosed and landscaped with a neat lawn and a patio for summer dining. A double driveway to the front provides private parking for two cars.
Extras: all fitted floor and window coverings, light fittings, integrated kitchen appliances, and a fridge/freezer to be included in the sale.
Council tax
First listed
Over a month agoEdinburgh, EH16 4XA
Placebuzz mortgage repayment calculator
Monthly repayment
The Est. Mortgage is for a 25 years repayment mortgage based on a 10% deposit and a 5.5% annual interest. It is only intended as a guide. Make sure you obtain accurate figures from your lender before committing to any mortgage. Your home may be repossessed if you do not keep up repayments on a mortgage.
Edinburgh, EH16 4XA - Streetview
DISCLAIMER: Property descriptions and related information displayed on this page are marketing materials provided by Ralph Sayer - Birch House. Placebuzz does not warrant or accept any responsibility for the accuracy or completeness of the property descriptions or related information provided here and they do not constitute property particulars. Please contact Ralph Sayer - Birch House for full details and further information.











