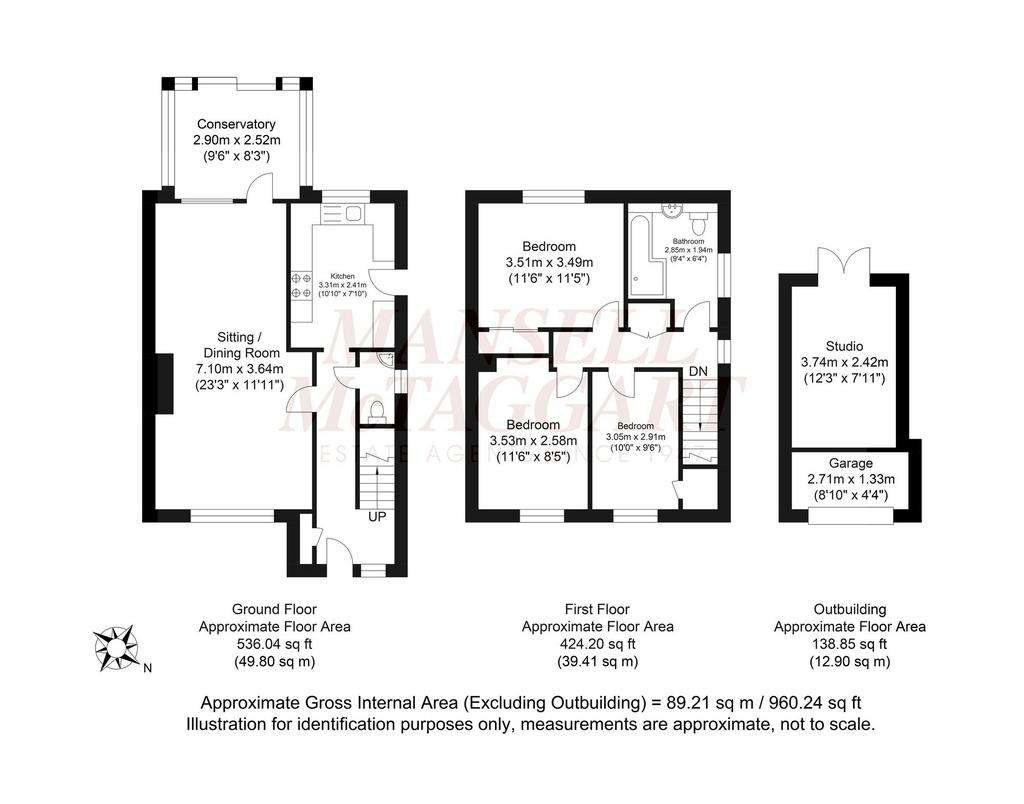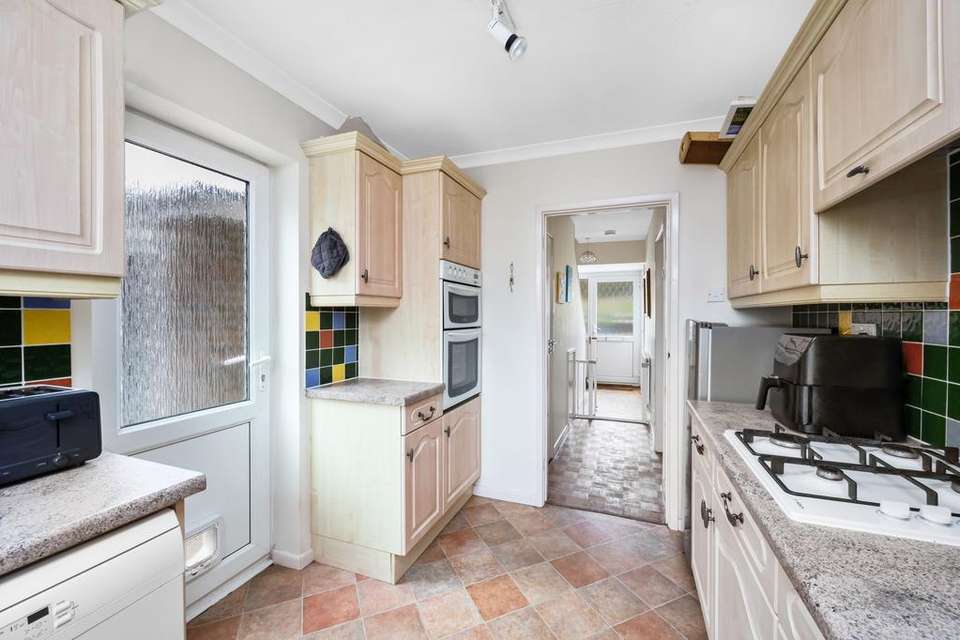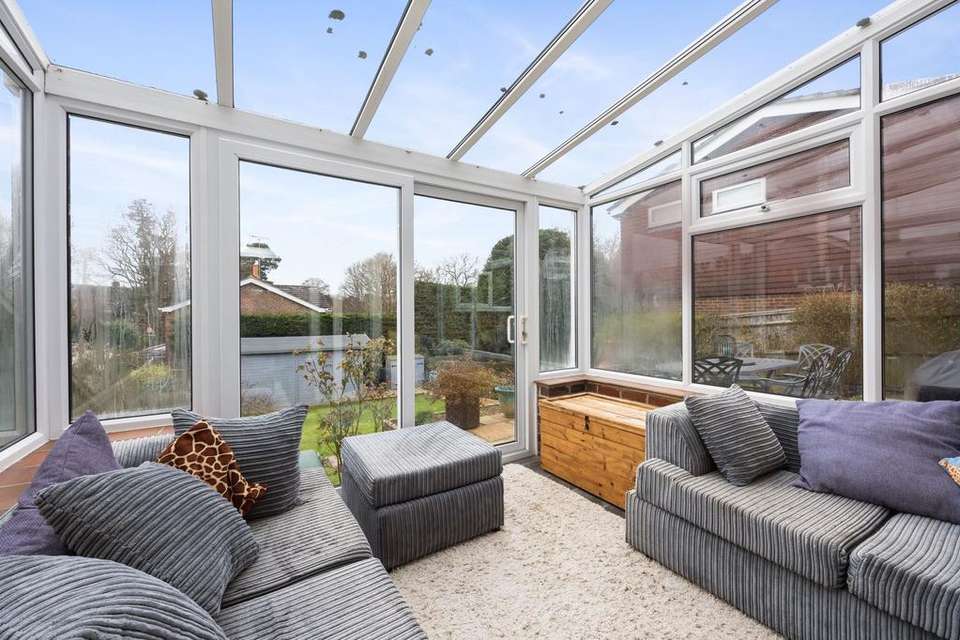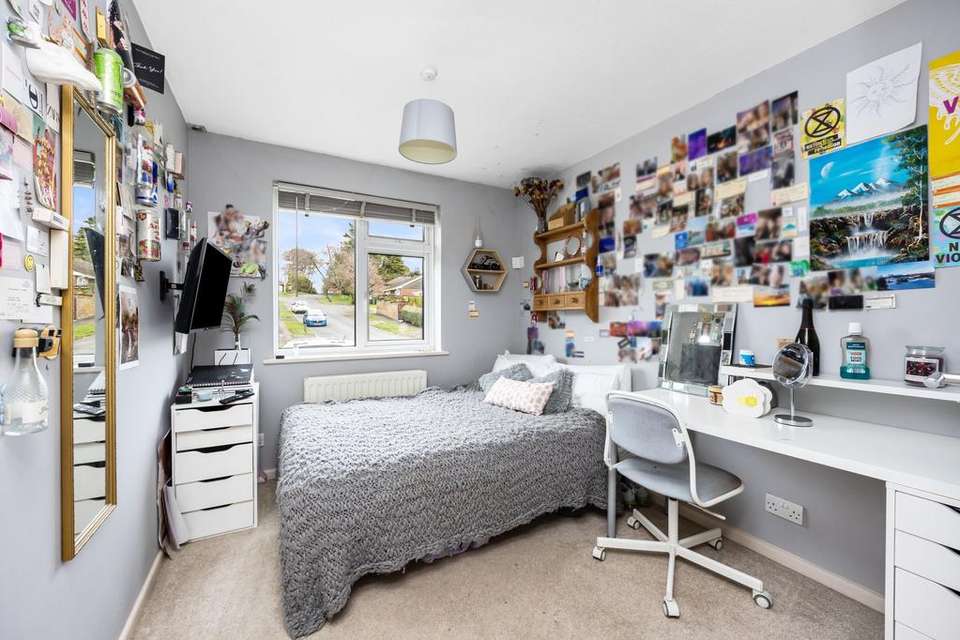3 bedroom semi-detached house for sale
Storrington, Pulborough RH20semi-detached house
bedrooms

Property photos




+12
Property description
Presenting a truly delightful three-bedroom semi-detached property nestled within a sought-after neighbourhood, conveniently located in proximity to the bustling High Street, reputable schools, and picturesque countryside walks. This well-presented abode offers a lifestyle brimming with comfort, convenience, and style.
Upon stepping into the property, you are greeted by a welcoming hallway featuring ample storage for coats and shoes, providing access to all ground floor rooms. The highlight of the ground floor is the captivating open-plan living and dining area, seamlessly flowing into a light and inviting conservatory with garden access. The kitchen, adorned with wall and base units and integrated appliances, boasts a convenient layout with room for freestanding additions and a door leading to the side of the property. Completing the downstairs is a convenient separate WC.
Ascending to the upper floor, a spacious landing offers access to a generous airing cupboard and loft space. The principal bedroom is graced with fitted wardrobes, while the two additional bedrooms feature fitted storage solutions. A modern family bathroom awaits, adorned with an L-shaped bath and shower over, basin, and WC.
Stepping outside, the rear garden presents a charming setting, ideal for outdoor relaxation and entertainment. A generous patio area complements the good-sized lawn with mature beds. A gravel path with remote control operated lights along one side, leads to an enticing 5m x 3m outbuilding providing ample storage , with electricity and alarm. Fronting the property is a beautifully raised area featuring mature shrubs, flowers, and a seating zone, perfect for enjoying your morning coffee. Driveway parking, in addition to ample on-street parking, ensures convenience for residents and guests alike.
Further enhancements include a partially converted garage into a fully insulated and separate home office or alternative living space, with storage remaining at the front. There are also approved planning for two proposals to the property (Approved planning DC/21/1236 & DC/23/1473).
Council Tax Band: D
EPC Rating: C
In summary, this property encapsulates a harmonious blend of modern amenities, functional spaces, and prime location, offering a desirable living experience for discerning individuals or families seeking comfort and convenience.
EPC Rating: C
Upon stepping into the property, you are greeted by a welcoming hallway featuring ample storage for coats and shoes, providing access to all ground floor rooms. The highlight of the ground floor is the captivating open-plan living and dining area, seamlessly flowing into a light and inviting conservatory with garden access. The kitchen, adorned with wall and base units and integrated appliances, boasts a convenient layout with room for freestanding additions and a door leading to the side of the property. Completing the downstairs is a convenient separate WC.
Ascending to the upper floor, a spacious landing offers access to a generous airing cupboard and loft space. The principal bedroom is graced with fitted wardrobes, while the two additional bedrooms feature fitted storage solutions. A modern family bathroom awaits, adorned with an L-shaped bath and shower over, basin, and WC.
Stepping outside, the rear garden presents a charming setting, ideal for outdoor relaxation and entertainment. A generous patio area complements the good-sized lawn with mature beds. A gravel path with remote control operated lights along one side, leads to an enticing 5m x 3m outbuilding providing ample storage , with electricity and alarm. Fronting the property is a beautifully raised area featuring mature shrubs, flowers, and a seating zone, perfect for enjoying your morning coffee. Driveway parking, in addition to ample on-street parking, ensures convenience for residents and guests alike.
Further enhancements include a partially converted garage into a fully insulated and separate home office or alternative living space, with storage remaining at the front. There are also approved planning for two proposals to the property (Approved planning DC/21/1236 & DC/23/1473).
Council Tax Band: D
EPC Rating: C
In summary, this property encapsulates a harmonious blend of modern amenities, functional spaces, and prime location, offering a desirable living experience for discerning individuals or families seeking comfort and convenience.
EPC Rating: C
Interested in this property?
Council tax
First listed
Over a month agoStorrington, Pulborough RH20
Marketed by
Mansell McTaggart - Storrington 29 High Street Storrington RH20 4DRPlacebuzz mortgage repayment calculator
Monthly repayment
The Est. Mortgage is for a 25 years repayment mortgage based on a 10% deposit and a 5.5% annual interest. It is only intended as a guide. Make sure you obtain accurate figures from your lender before committing to any mortgage. Your home may be repossessed if you do not keep up repayments on a mortgage.
Storrington, Pulborough RH20 - Streetview
DISCLAIMER: Property descriptions and related information displayed on this page are marketing materials provided by Mansell McTaggart - Storrington. Placebuzz does not warrant or accept any responsibility for the accuracy or completeness of the property descriptions or related information provided here and they do not constitute property particulars. Please contact Mansell McTaggart - Storrington for full details and further information.
















