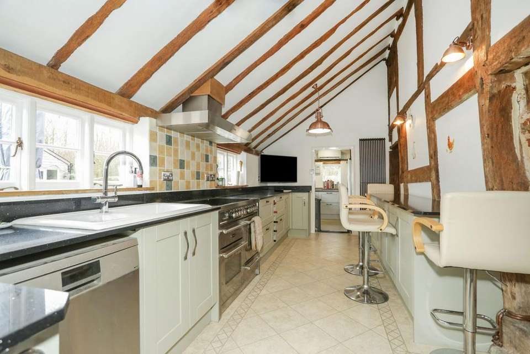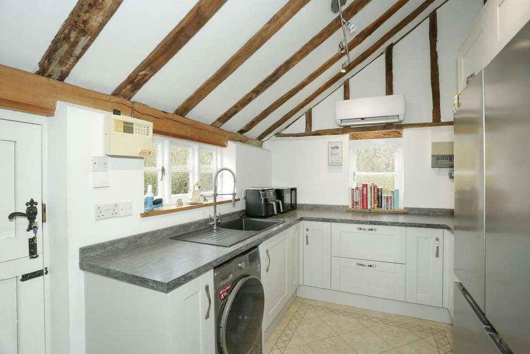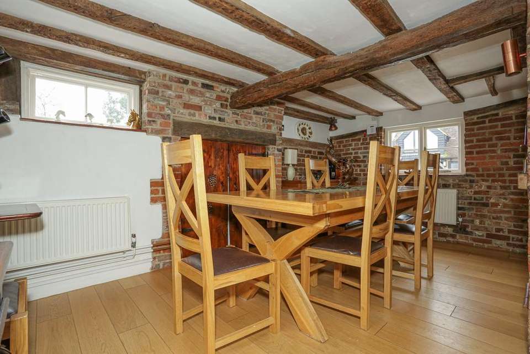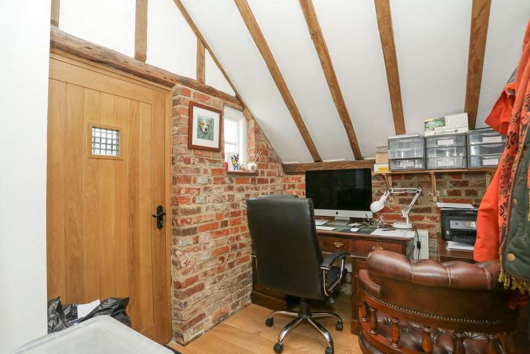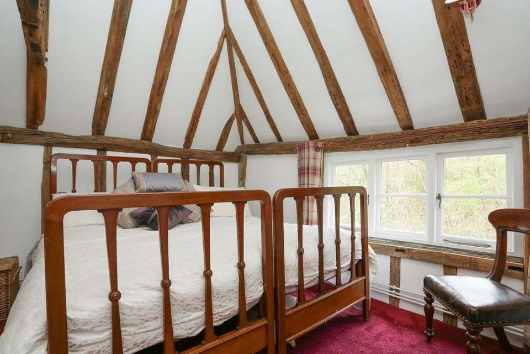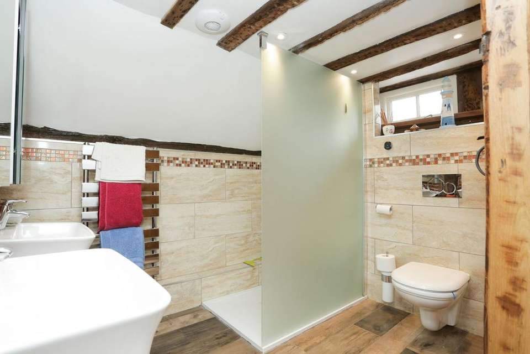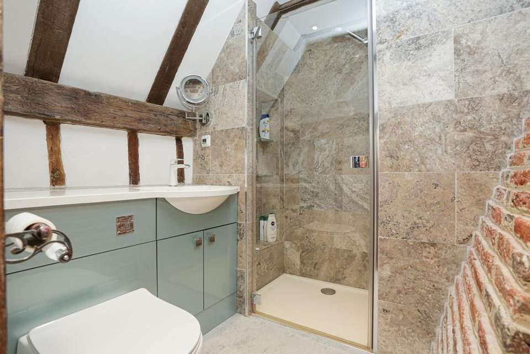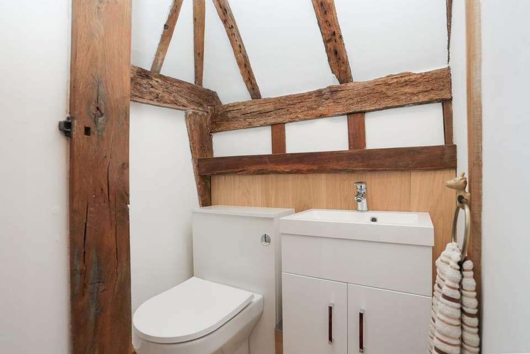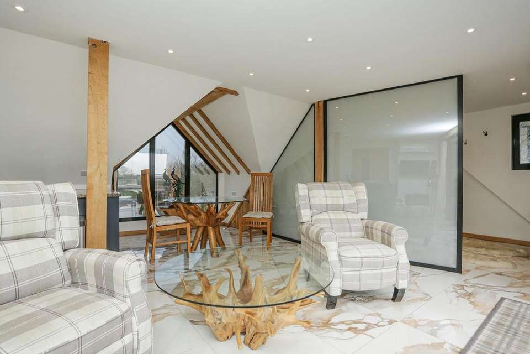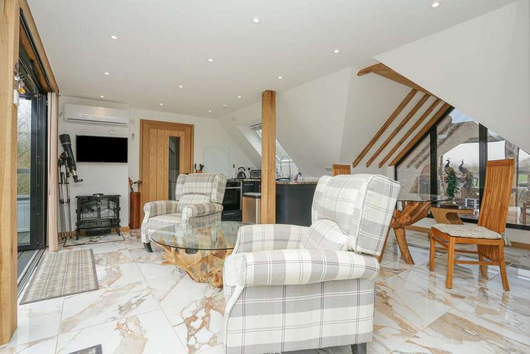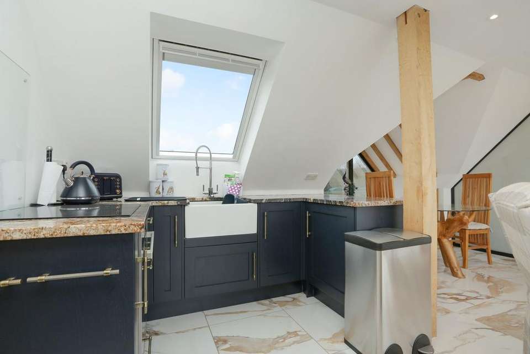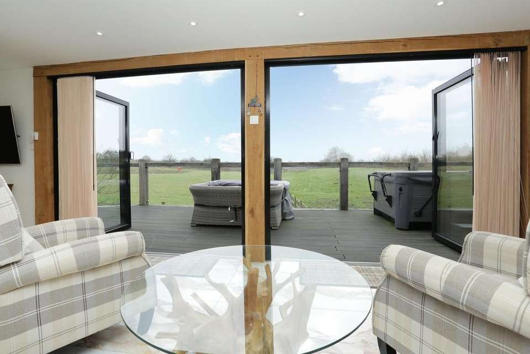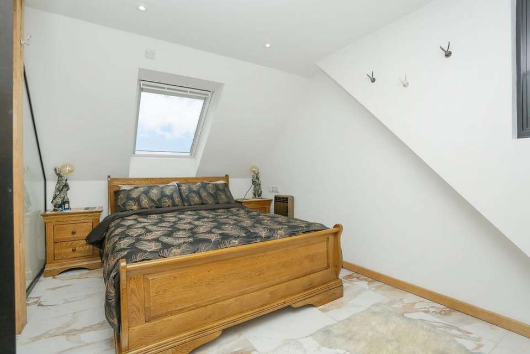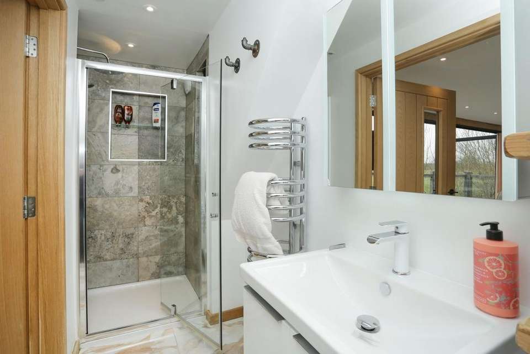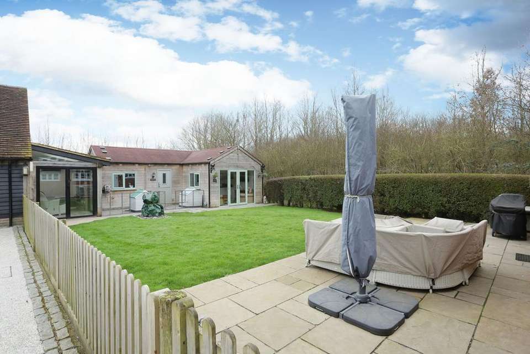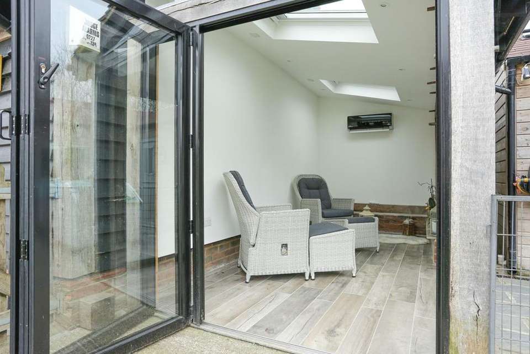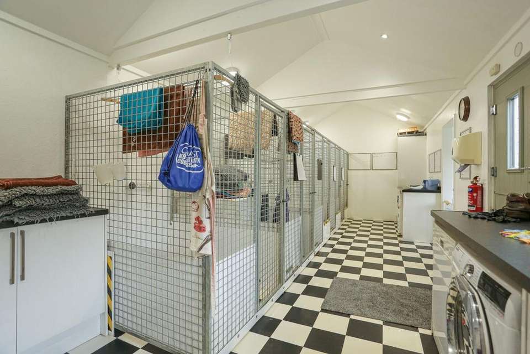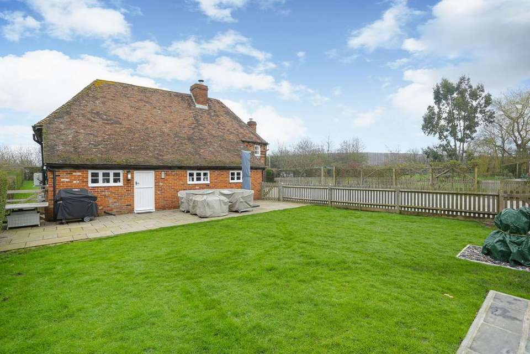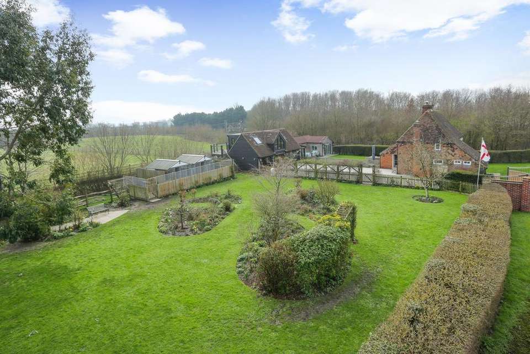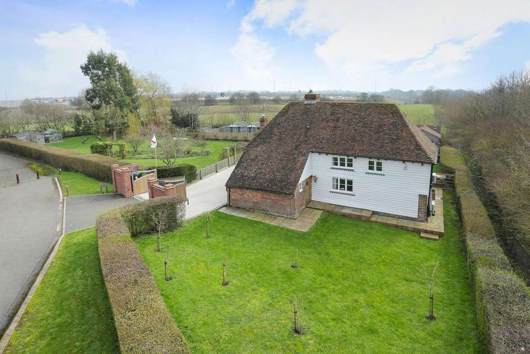3 bedroom detached house for sale
Sevington, TN24detached house
bedrooms
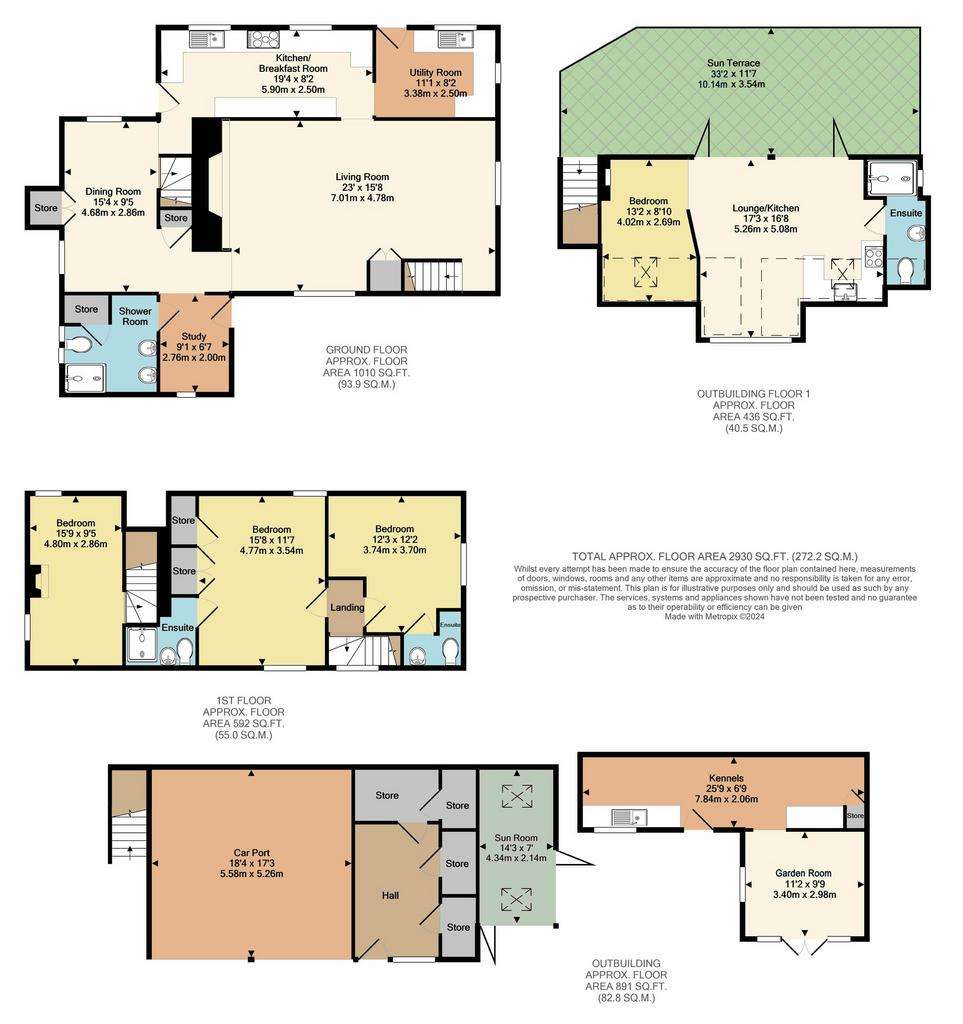
Property photos

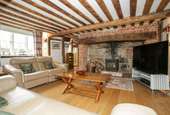
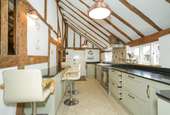
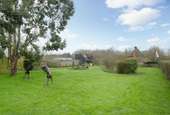
+25
Property description
Set within just under half an acre, this stunning three bedroom, Grade II listed, detached home offers versatile living options with stunning features and charm. The accommodation comprises the main detached home, a one bedroom annex, kennels, car ports and parking.Found on Highfield Lane, Sevington, this property is ideally situated for those looking to within a quiet rural setting whilst remaining within easy reach of amenities and transport links.Almost completely rebuilt to the appropriate standards in 2002, the main residence comprises an entrance leading to the fitted kitchen and utility room complete with a breakfast bar, space for appliances and a range cooker as well as a beautiful vaulted ceiling with exposed beams. The generous reception room flows perfectly into the dining room with the outstanding features being the inglenook fireplace complete with log burning stove and once again the exposed beams are easy to admire. Further benefits to the ground floor include the study and convenient shower room. The first floor is accessed via two staircases, the first from the main reception room leading to two very well proportioned bedrooms serviced by an en suite shower room to the first and en suite WC to the second, whilst the second staircase leads you to the third bedroom.The annex is beautifully appointed with an external staircase leading to a terrace with views across the fields. Internally this contemporary accommodation offers a reception/kitchen area with granite work tops, a shower room and privacy glass that separates the bedroom area and allows you or your guests to enjoy the views from the comfort of the bed. Downstairs you’ll find the “Puppy Palace” which is the indoor kennel facility, a sunroom, utility space with store cupboards a two car garage and outdoor kennels! The property sits on a sunny green gardens with ample parking which is ideal for those who are green fingered.In our opinion this home is perfect for a range of buyers including those who need separate space already adapted for business use, or those who are looking for space for extended family or guests to stay.Identification checks
Should a purchaser(s) have an offer accepted on a property marketed by Miles & Barr, they will need to undertake an identification check. This is done to meet our obligation under Anti Money Laundering Regulations (AML) and is a legal requirement. We use a specialist third party service to verify your identity. The cost of these checks is £60 inc. VAT per purchase, which is paid in advance, when an offer is agreed and prior to a sales memorandum being issued. This charge is non-refundable under any circumstances. Ground Floor Leading to Living Room (4.78m x 7.01m) Dining Room (2.86m x 4.68m) Kitchen (2.5m x 5.9m) Utility Room (2.5m x 3.38m) Study (2m x 2.76m) Shower Room With a shower, two wash hand basins and a toilet First Floor Leading to Bedroom (2.86m x 4.8m) Bedroom (3.54m x 4.77m) En-Suite With a shower, wash hand basin and toilet Bedroom (3.7m x 3.74m) Parking - Car port Parking - Off street
Should a purchaser(s) have an offer accepted on a property marketed by Miles & Barr, they will need to undertake an identification check. This is done to meet our obligation under Anti Money Laundering Regulations (AML) and is a legal requirement. We use a specialist third party service to verify your identity. The cost of these checks is £60 inc. VAT per purchase, which is paid in advance, when an offer is agreed and prior to a sales memorandum being issued. This charge is non-refundable under any circumstances. Ground Floor Leading to Living Room (4.78m x 7.01m) Dining Room (2.86m x 4.68m) Kitchen (2.5m x 5.9m) Utility Room (2.5m x 3.38m) Study (2m x 2.76m) Shower Room With a shower, two wash hand basins and a toilet First Floor Leading to Bedroom (2.86m x 4.8m) Bedroom (3.54m x 4.77m) En-Suite With a shower, wash hand basin and toilet Bedroom (3.7m x 3.74m) Parking - Car port Parking - Off street
Interested in this property?
Council tax
First listed
Over a month agoSevington, TN24
Marketed by
Miles & Barr - Exclusive Homes 14 Lower Chantry Lane Canterbury, Kent CT1 1UFPlacebuzz mortgage repayment calculator
Monthly repayment
The Est. Mortgage is for a 25 years repayment mortgage based on a 10% deposit and a 5.5% annual interest. It is only intended as a guide. Make sure you obtain accurate figures from your lender before committing to any mortgage. Your home may be repossessed if you do not keep up repayments on a mortgage.
Sevington, TN24 - Streetview
DISCLAIMER: Property descriptions and related information displayed on this page are marketing materials provided by Miles & Barr - Exclusive Homes. Placebuzz does not warrant or accept any responsibility for the accuracy or completeness of the property descriptions or related information provided here and they do not constitute property particulars. Please contact Miles & Barr - Exclusive Homes for full details and further information.





