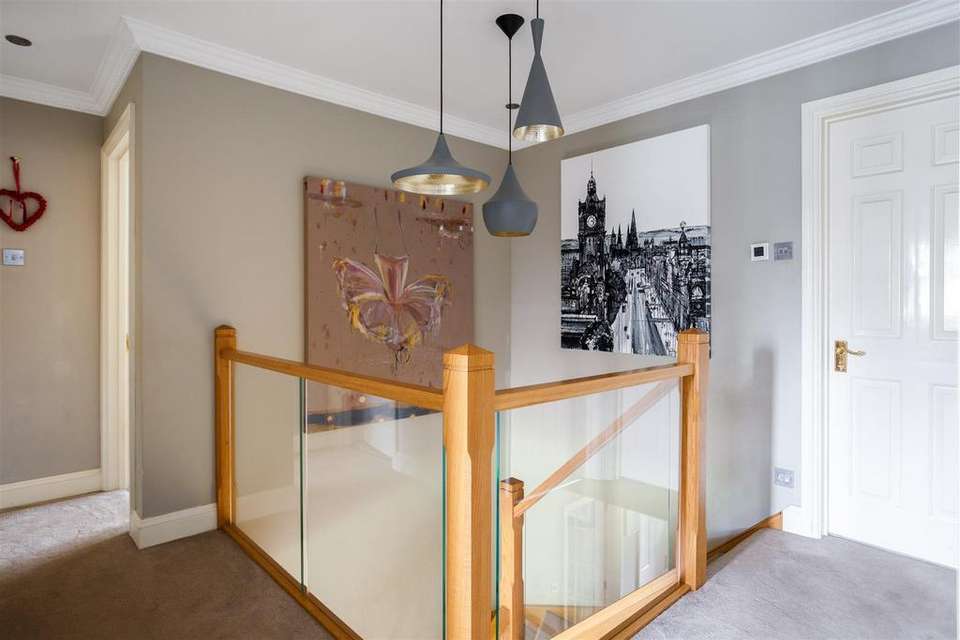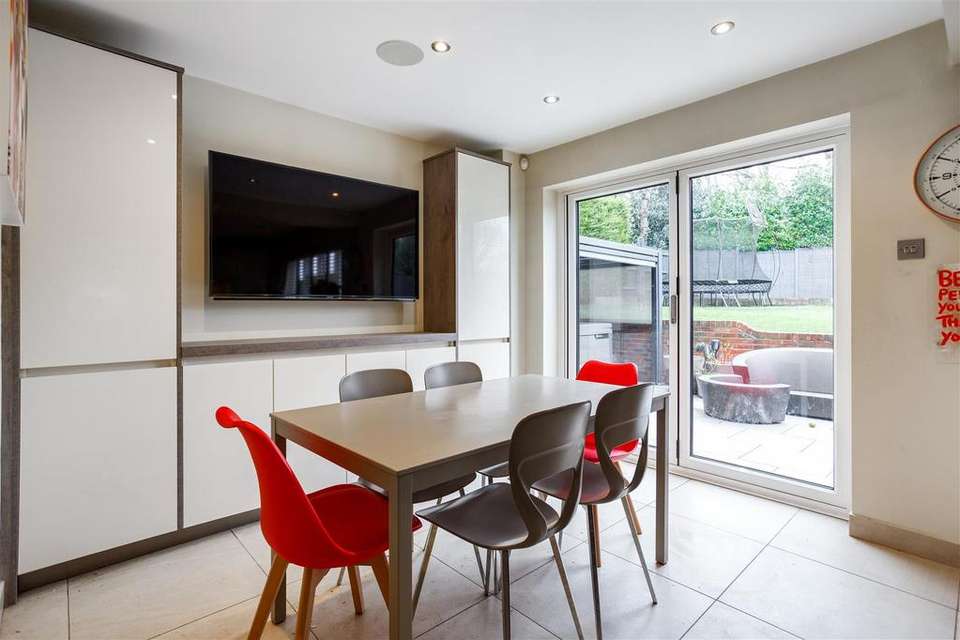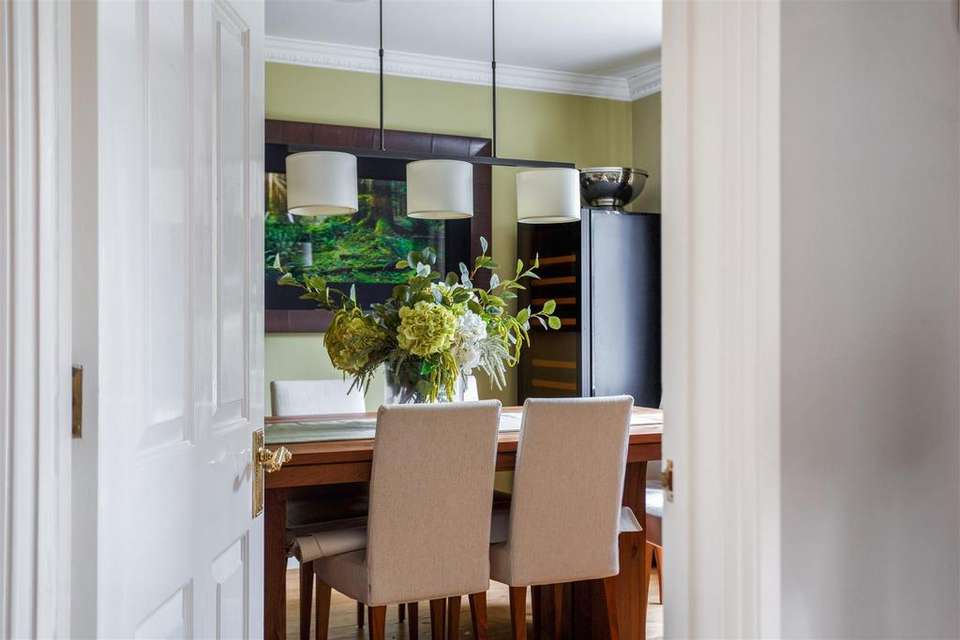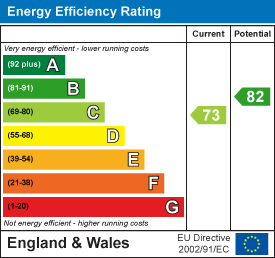5 bedroom detached house for sale
Uplands Drive, Oxshottdetached house
bedrooms
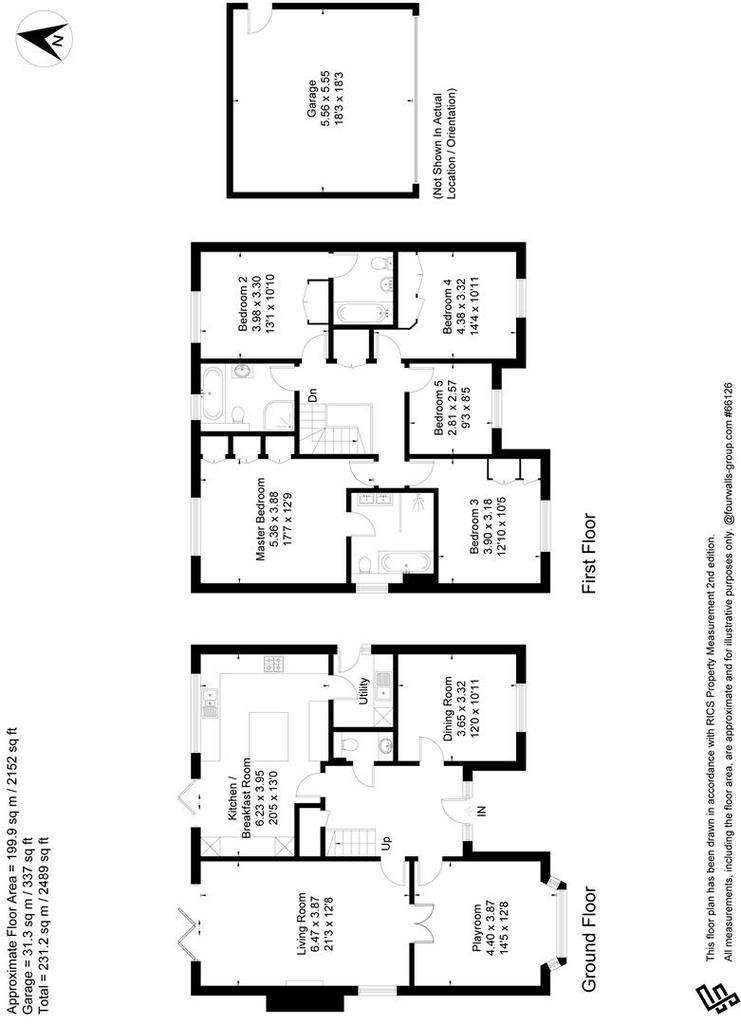
Property photos




+25
Property description
Well presented five bedroom, three bathroom family house, situated in a quiet close at the heart of Oxshott Village. The property has a gated frontage, a detached double garage and is offered with no onward chain.
Situation And Description - Spacious family home, ideally located in the heart of Oxshott village, updated by the current owners to include new double glazed windows and bi-fold doors, front door, boiler and central heating system, bespoke kitchen, two bathrooms, staircase, CAT6 wiring and integrated sound system. The property offers versatile accommodation with five bedrooms, three bathrooms, three receptions and is offered with no onward chain.
How To Get There - From our office on Oxshott High Street, Uplands Drive is just 70 metres along the Leatherhead Road on the left.
Entrance - Covered porch. Front door into spacious hallway with wood flooring and under-stairs storage.
Living Room - 6.47m x 3.87m (21'2" x 12'8") - Wood flooring, feature stone fireplace with contemporary log effect gas fire, bi-fold doors to rear garden. Ceiling mounted speakers. Glazed double doors to:
Play Room - 4.40m x 3.87m (14'5" x 12'8") - Bay window, wood flooring, ceiling mounted speakers.
Dining Room - 3.65m x 3.32m (11'11" x 10'10") - Wood flooring, ceiling mounted speakers.
Kitchen/Breakfast Room - 6.23m x 3.95m (20'5" x 12'11") - Rear aspect with plantation shutters. Recently refurbished with under floor heating and Charnay kitchen with range of wall and base units with stone worktop over. Integrated appliances including gas hob with four standard rings plus wok burner, twin ovens, microwave combi grill, coffee machine and dishwasher. Under-mounted 1.5 bowl steel sink with mixer tap and instant hot water tap. Central island with further storage and Miele wine fridge. American style fridge/freezer. Bi-fold doors to rear garden. Ceiling mounted speakers.
Utility Room - Range of base and wall units with worktop and surface mounted stainless steel sink with drainer. Space and plumbing for washing machine and tumble dryer. Door to side access path.
Cloakroom - Wall hung W.C. with concealed cistern and vanity unit with surface mounted wash hand basin and storage below.
Stairs Up - New Oak and glass staircase to first floor landing. Airing cupboard and loft hatch with pull down ladder.
Master Bedroom - 5.36m x 3.88m (17'7" x 12'8") - Range of fitted wardrobes. Ceiling mounted speakers. Door to:
En Suite Bathroom - Recently refurbished with underfloor heating and Bathroom Eleven supplied tile enclosed bath with wall mounted tap and hand held shower head, over-sized walk-in shower with hand held and over head shower, wall mounted vanity unit with twin hand wash basins and storage below. Ceiling mounted speakers.
Bedroom Two - 3.98m x 3.30m (13'0" x 10'9") - Fitted wardrobe. Door to:
En Suite Bathroom - Panel enclosed bath, pedestal wash hand basin and low level W.C.
Bedroom Three - 3.90m x 3.18m (12'9" x 10'5") - Plantation blinds, fitted wardrobes.
Bedroom Four - 4.38m x 3.32m (14'4" x 10'10") - Plantation blinds and fitted wardrobe.
Bedroom Five - 2.81m x 2.57m (9'2" x 8'5") - Plantation blinds.
Family Bathroom - Recently refurbished with underfloor heating and Bathroom Eleven supplied tile enclosed bath with hand held shower attachment, separate shower cubicle with hand held and over-head shower, wall hung W.C. with concealed cistern and wall mounted vanity unit with surface mounted wash hand basin and storage below.
Rear Garden - Large patio with covered hot tub area. Raised lawn with mature shrub and hedge boundaries. Leading to side garden with Astro-turf.
Garage - 18.3m x 18.3m (60'0" x 60'0") - Double garage with remote up and over door, power and light and Dyno floor tiles.
Front Garden - Lawned front garden and driveway with off street parking.
Situation And Description - Spacious family home, ideally located in the heart of Oxshott village, updated by the current owners to include new double glazed windows and bi-fold doors, front door, boiler and central heating system, bespoke kitchen, two bathrooms, staircase, CAT6 wiring and integrated sound system. The property offers versatile accommodation with five bedrooms, three bathrooms, three receptions and is offered with no onward chain.
How To Get There - From our office on Oxshott High Street, Uplands Drive is just 70 metres along the Leatherhead Road on the left.
Entrance - Covered porch. Front door into spacious hallway with wood flooring and under-stairs storage.
Living Room - 6.47m x 3.87m (21'2" x 12'8") - Wood flooring, feature stone fireplace with contemporary log effect gas fire, bi-fold doors to rear garden. Ceiling mounted speakers. Glazed double doors to:
Play Room - 4.40m x 3.87m (14'5" x 12'8") - Bay window, wood flooring, ceiling mounted speakers.
Dining Room - 3.65m x 3.32m (11'11" x 10'10") - Wood flooring, ceiling mounted speakers.
Kitchen/Breakfast Room - 6.23m x 3.95m (20'5" x 12'11") - Rear aspect with plantation shutters. Recently refurbished with under floor heating and Charnay kitchen with range of wall and base units with stone worktop over. Integrated appliances including gas hob with four standard rings plus wok burner, twin ovens, microwave combi grill, coffee machine and dishwasher. Under-mounted 1.5 bowl steel sink with mixer tap and instant hot water tap. Central island with further storage and Miele wine fridge. American style fridge/freezer. Bi-fold doors to rear garden. Ceiling mounted speakers.
Utility Room - Range of base and wall units with worktop and surface mounted stainless steel sink with drainer. Space and plumbing for washing machine and tumble dryer. Door to side access path.
Cloakroom - Wall hung W.C. with concealed cistern and vanity unit with surface mounted wash hand basin and storage below.
Stairs Up - New Oak and glass staircase to first floor landing. Airing cupboard and loft hatch with pull down ladder.
Master Bedroom - 5.36m x 3.88m (17'7" x 12'8") - Range of fitted wardrobes. Ceiling mounted speakers. Door to:
En Suite Bathroom - Recently refurbished with underfloor heating and Bathroom Eleven supplied tile enclosed bath with wall mounted tap and hand held shower head, over-sized walk-in shower with hand held and over head shower, wall mounted vanity unit with twin hand wash basins and storage below. Ceiling mounted speakers.
Bedroom Two - 3.98m x 3.30m (13'0" x 10'9") - Fitted wardrobe. Door to:
En Suite Bathroom - Panel enclosed bath, pedestal wash hand basin and low level W.C.
Bedroom Three - 3.90m x 3.18m (12'9" x 10'5") - Plantation blinds, fitted wardrobes.
Bedroom Four - 4.38m x 3.32m (14'4" x 10'10") - Plantation blinds and fitted wardrobe.
Bedroom Five - 2.81m x 2.57m (9'2" x 8'5") - Plantation blinds.
Family Bathroom - Recently refurbished with underfloor heating and Bathroom Eleven supplied tile enclosed bath with hand held shower attachment, separate shower cubicle with hand held and over-head shower, wall hung W.C. with concealed cistern and wall mounted vanity unit with surface mounted wash hand basin and storage below.
Rear Garden - Large patio with covered hot tub area. Raised lawn with mature shrub and hedge boundaries. Leading to side garden with Astro-turf.
Garage - 18.3m x 18.3m (60'0" x 60'0") - Double garage with remote up and over door, power and light and Dyno floor tiles.
Front Garden - Lawned front garden and driveway with off street parking.
Interested in this property?
Council tax
First listed
Over a month agoEnergy Performance Certificate
Uplands Drive, Oxshott
Marketed by
Boyce Thornton - Oxshott High Street Oxshott KT22 0JPPlacebuzz mortgage repayment calculator
Monthly repayment
The Est. Mortgage is for a 25 years repayment mortgage based on a 10% deposit and a 5.5% annual interest. It is only intended as a guide. Make sure you obtain accurate figures from your lender before committing to any mortgage. Your home may be repossessed if you do not keep up repayments on a mortgage.
Uplands Drive, Oxshott - Streetview
DISCLAIMER: Property descriptions and related information displayed on this page are marketing materials provided by Boyce Thornton - Oxshott. Placebuzz does not warrant or accept any responsibility for the accuracy or completeness of the property descriptions or related information provided here and they do not constitute property particulars. Please contact Boyce Thornton - Oxshott for full details and further information.








