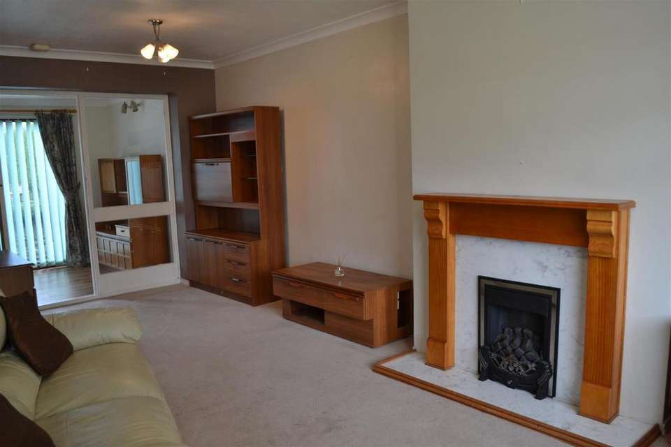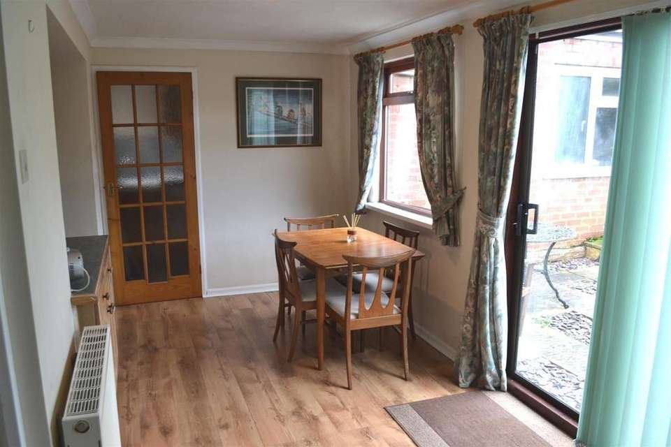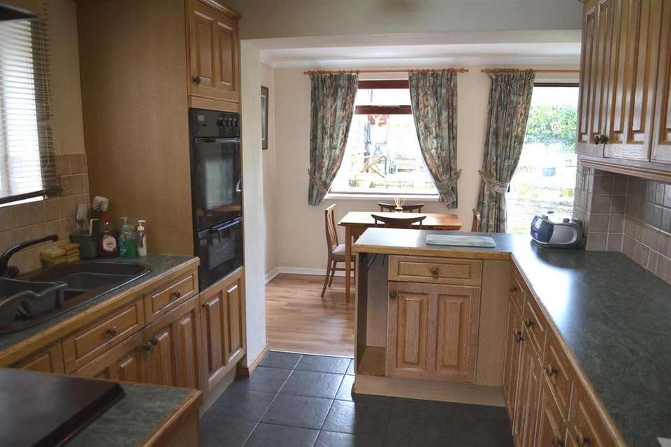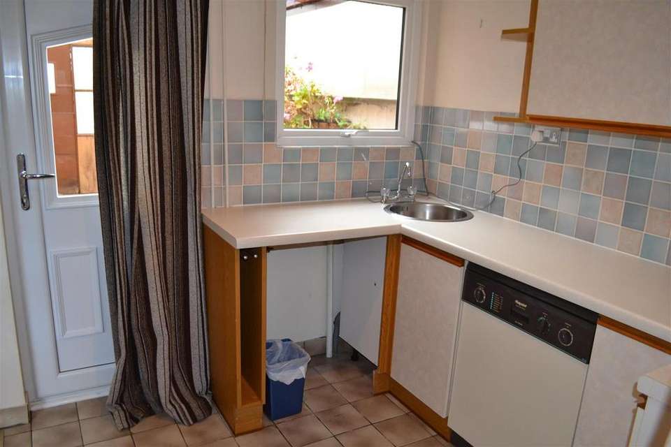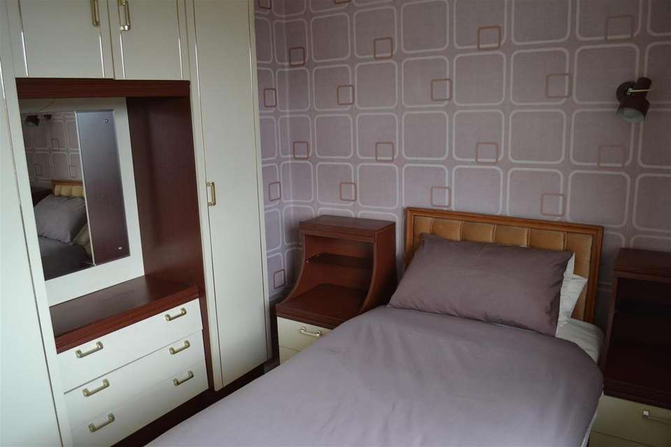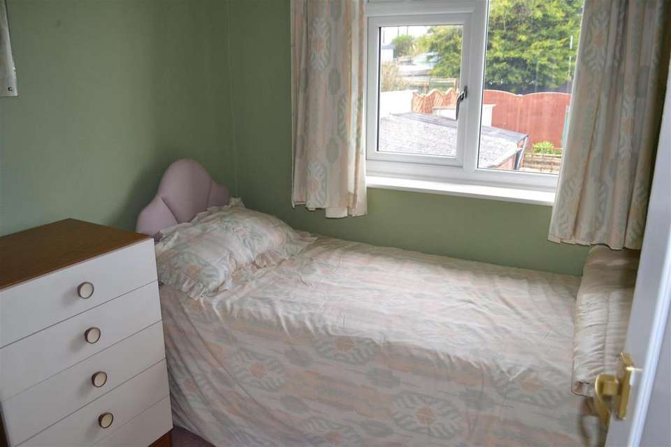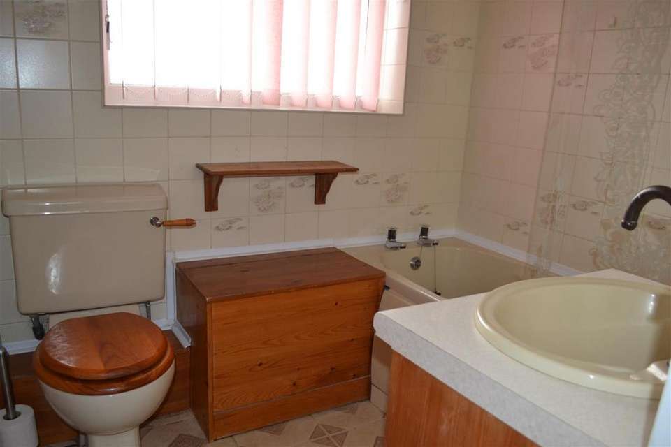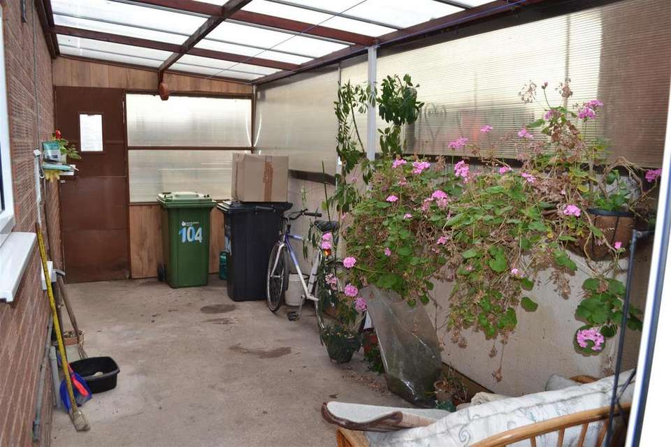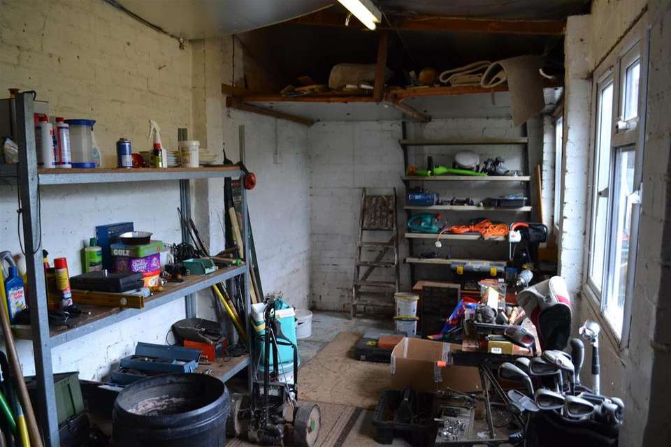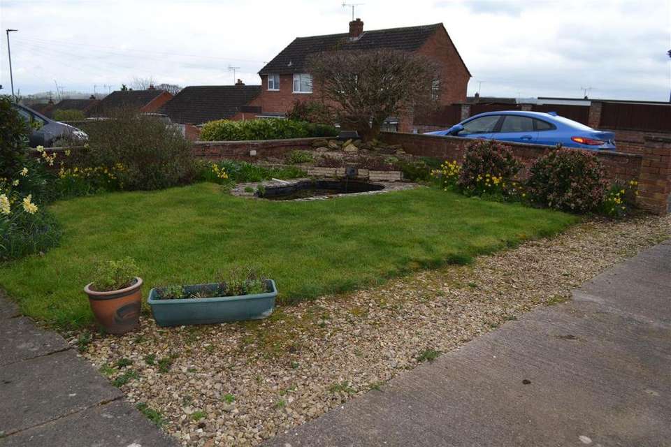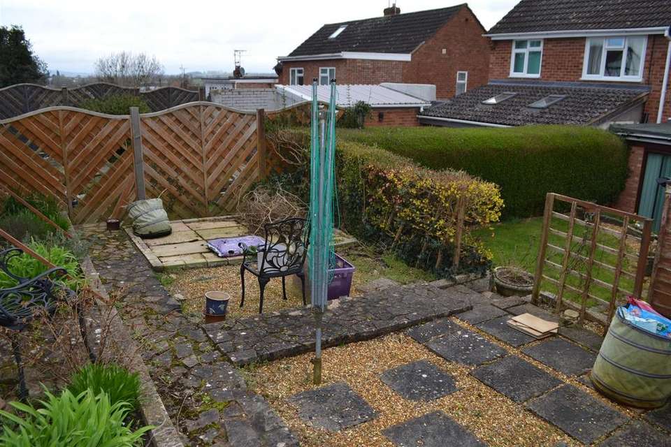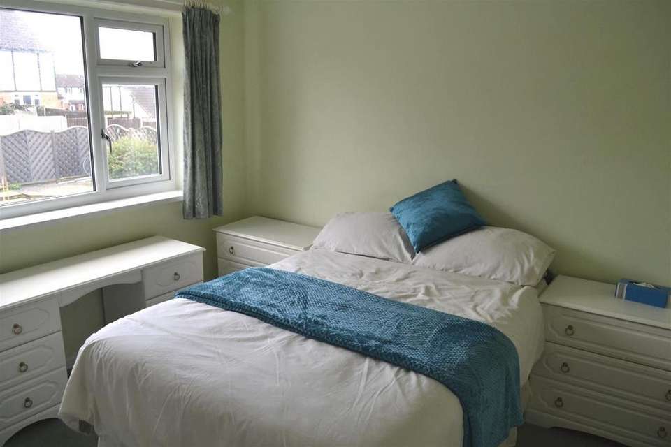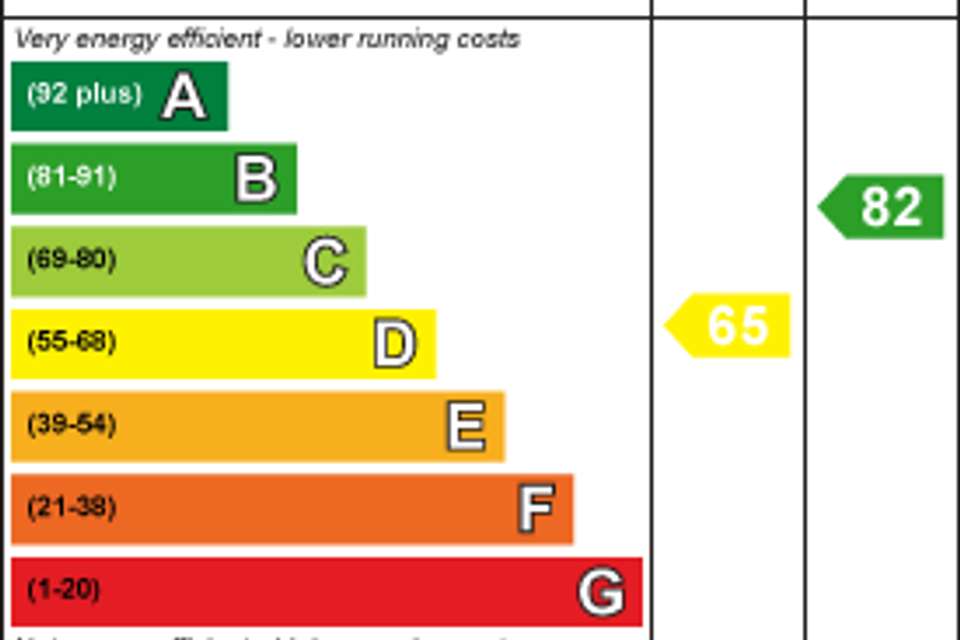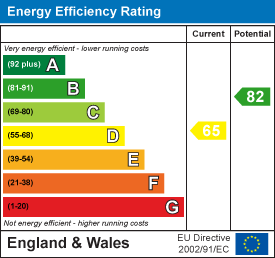3 bedroom semi-detached house for sale
The Meadows, Leominstersemi-detached house
bedrooms
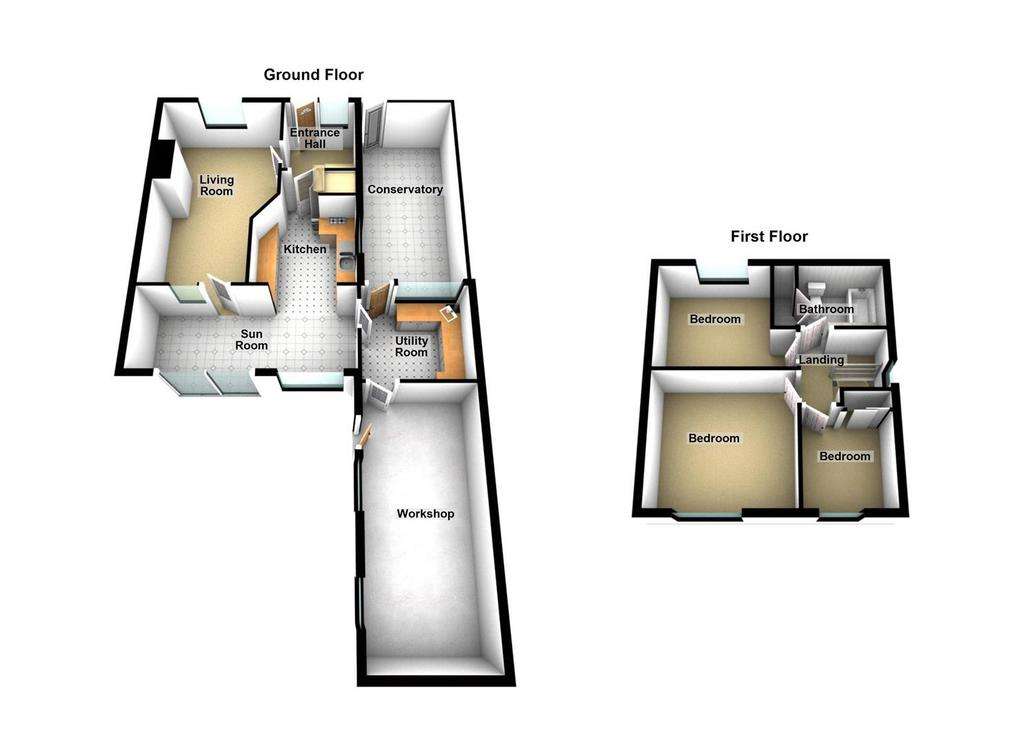
Property photos

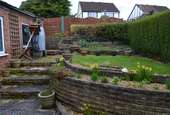
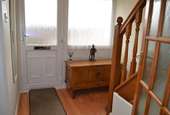
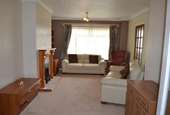
+13
Property description
Situated in a well respected and sought after residential position, an extended semi-detached house offering good sized, double glazed and gas fired centrally heated family accommodation to include a reception hall. spacious lounge, kitchen, dining room, utility room, 3 bedrooms, bathroom and outside a lawn garden to front, a safe and secure west facing garden to rear, driveway with parking for vehicles, an enclosed carport and also a workshop with power and lighting.
The Meadows is well positioned for Leominster's town centre offering a good range of amenities to include shops, supermarkets, cafes and restaurants. Leominster also has good schools, a sports centre with swimming pool and a train station with regular train services to the nearby cathedral city of Hereford.
The property is for sale with no-ongoing chain.
Details of 104 The Meadows, Leominster are further described as follows:
Council Tax Band: C
Tenure: Freehold
A canopy porch with a UPVC double glazed entrance door opens into a reception hall having wooden laminated flooring, a frosted UPVC double glazed window to casement to front and a glazed panelled door opening into the lounge.
The spacious lounge has a fireplace with a gas living frame and coal effect fire standing on a raised hearth with fire surround and mantle shelf over. There is a large UPVC double glazed window to front allowing in plenty of natural light and plenty of power points. A door from the lounge opens into the dining room.
From the reception hall a glazed panelled door opens into the kitchen that has a working surface with an inset, one and a half bowl, single drainer sink unit with cupboard under and further working surfaces with cupboards, drawers and shelving under. Built into the working surface is a Zanussi gas hob with a concealed extractor fan with light over and situated in a housing unit is an electric double oven with grill. The kitchen has matching eye-level cupboards with shelving, tiled splashbacks, a UPVC double glazed window to side and a door into a pantry with lighting, shelving and window to side.
Open plan from the kitchen is the good size dining room with ample room for a family size dining table, inset lighting, wooden laminated flooring, double glazed window overlooking gardens to rear and a double glazed sliding door giving access to a rear patio.
A glazed panelled door opens into the dining room to a utility room having a working surface with an inset sink unit with cupboards under, also a planned space for a washing machine, space for a further appliance and room for an upright fridge/freezer and a window to the front. A door from the utility room opens into an enclosed carport to the front and a further door opens into a workshop to the rear.
From the reception hall a staircase rises up to the first floor landing having a window to side, inspection hatch to the loft space above and doors off to bedrooms and bathroom as listed.
Bedroom one. The good size bedroom has ample room for bedroom furniture and a double glazed window overlooking the rear.
Bedroom two is also a good size bedroom having wall lighting and a UPVC double glazed window to front with a far reaching view across rooftops over to countryside.
Bedroom three has a built-in wardrobe fitment and a UPVC double glazed window to rear.
From the landing a door opens into the bathroom having a suite to include a side panelled bath with a Triton electric shower over, wash hand basin with vanity cupboard under and a low flush W.C. The bathroom is tiled from floor to ceiling height and also a heated towel rail, a frosted UPVC double glazed window to front and doors opening into an airing cupboard with shelving, radiator and also housing a Worcester combination boiler heating hot water and radiators as listed.
OUTSIDE.
The property is situated in a well respected and mature, residential position and is approached to the front over a pedestrian pathway onto a driveway with parking for vehicles. There is a lawn garden to front with an ornamental fishpond, attractive floral borders and at the end of the driveway a door gives access into an enclosed carport.
CARPORT.
The carport has security lighting, an outside cold water tap and also provides a useful storage area.
Off the utility room is a door into a spacious workshop.
WORKSHOP.
The workshop has power, lighting, windows to side and a door giving access to the rear garden.
REAR GARDEN.
The property has an attractive west facing garden with a slab patio seating area, raised gravelled beds and steps leading up to a lawn garden with raised beds. There is a brick retaining wall and steps leading up to a further gravelled garden area having a slabbed hard standing and a useful storage shed. There is gated access to a pathway behind leading to attractive walks over nearby playing fields.
SERVICES.
All mains services connected, gas fired central heating and telephone subject to BT regulations.
Reception Hall -
Lounge - 5.92m x 3.45m (max) (19'5" x 11'4" (max)) -
Kitchen - 2.64m x 2.64m (8'8" x 8'8") -
Dining Room - 5.28m x 2.24m (17'4" x 7'4") -
Utility Room - 2.49m x 2.29m (8'2" x 7'6") -
Bedroom One - 3.43m x 3.18m (11'3" x 10'5") -
Bedroom Two - 3.40m (max) x 2.59m (11'2" (max) x 8'6") -
Bedroom Three - 2.29m x 2.06m (7'6" x 6'9") -
Bathroom -
Carport - 6.22m x 2.29m (20'5" x 7'6") -
Workshop - 6.15m x 2.49m (20'2" x 8'2") -
Rear Garden -
The Meadows is well positioned for Leominster's town centre offering a good range of amenities to include shops, supermarkets, cafes and restaurants. Leominster also has good schools, a sports centre with swimming pool and a train station with regular train services to the nearby cathedral city of Hereford.
The property is for sale with no-ongoing chain.
Details of 104 The Meadows, Leominster are further described as follows:
Council Tax Band: C
Tenure: Freehold
A canopy porch with a UPVC double glazed entrance door opens into a reception hall having wooden laminated flooring, a frosted UPVC double glazed window to casement to front and a glazed panelled door opening into the lounge.
The spacious lounge has a fireplace with a gas living frame and coal effect fire standing on a raised hearth with fire surround and mantle shelf over. There is a large UPVC double glazed window to front allowing in plenty of natural light and plenty of power points. A door from the lounge opens into the dining room.
From the reception hall a glazed panelled door opens into the kitchen that has a working surface with an inset, one and a half bowl, single drainer sink unit with cupboard under and further working surfaces with cupboards, drawers and shelving under. Built into the working surface is a Zanussi gas hob with a concealed extractor fan with light over and situated in a housing unit is an electric double oven with grill. The kitchen has matching eye-level cupboards with shelving, tiled splashbacks, a UPVC double glazed window to side and a door into a pantry with lighting, shelving and window to side.
Open plan from the kitchen is the good size dining room with ample room for a family size dining table, inset lighting, wooden laminated flooring, double glazed window overlooking gardens to rear and a double glazed sliding door giving access to a rear patio.
A glazed panelled door opens into the dining room to a utility room having a working surface with an inset sink unit with cupboards under, also a planned space for a washing machine, space for a further appliance and room for an upright fridge/freezer and a window to the front. A door from the utility room opens into an enclosed carport to the front and a further door opens into a workshop to the rear.
From the reception hall a staircase rises up to the first floor landing having a window to side, inspection hatch to the loft space above and doors off to bedrooms and bathroom as listed.
Bedroom one. The good size bedroom has ample room for bedroom furniture and a double glazed window overlooking the rear.
Bedroom two is also a good size bedroom having wall lighting and a UPVC double glazed window to front with a far reaching view across rooftops over to countryside.
Bedroom three has a built-in wardrobe fitment and a UPVC double glazed window to rear.
From the landing a door opens into the bathroom having a suite to include a side panelled bath with a Triton electric shower over, wash hand basin with vanity cupboard under and a low flush W.C. The bathroom is tiled from floor to ceiling height and also a heated towel rail, a frosted UPVC double glazed window to front and doors opening into an airing cupboard with shelving, radiator and also housing a Worcester combination boiler heating hot water and radiators as listed.
OUTSIDE.
The property is situated in a well respected and mature, residential position and is approached to the front over a pedestrian pathway onto a driveway with parking for vehicles. There is a lawn garden to front with an ornamental fishpond, attractive floral borders and at the end of the driveway a door gives access into an enclosed carport.
CARPORT.
The carport has security lighting, an outside cold water tap and also provides a useful storage area.
Off the utility room is a door into a spacious workshop.
WORKSHOP.
The workshop has power, lighting, windows to side and a door giving access to the rear garden.
REAR GARDEN.
The property has an attractive west facing garden with a slab patio seating area, raised gravelled beds and steps leading up to a lawn garden with raised beds. There is a brick retaining wall and steps leading up to a further gravelled garden area having a slabbed hard standing and a useful storage shed. There is gated access to a pathway behind leading to attractive walks over nearby playing fields.
SERVICES.
All mains services connected, gas fired central heating and telephone subject to BT regulations.
Reception Hall -
Lounge - 5.92m x 3.45m (max) (19'5" x 11'4" (max)) -
Kitchen - 2.64m x 2.64m (8'8" x 8'8") -
Dining Room - 5.28m x 2.24m (17'4" x 7'4") -
Utility Room - 2.49m x 2.29m (8'2" x 7'6") -
Bedroom One - 3.43m x 3.18m (11'3" x 10'5") -
Bedroom Two - 3.40m (max) x 2.59m (11'2" (max) x 8'6") -
Bedroom Three - 2.29m x 2.06m (7'6" x 6'9") -
Bathroom -
Carport - 6.22m x 2.29m (20'5" x 7'6") -
Workshop - 6.15m x 2.49m (20'2" x 8'2") -
Rear Garden -
Interested in this property?
Council tax
First listed
Last weekEnergy Performance Certificate
The Meadows, Leominster
Marketed by
Jonathan Wright Estate Agents - Leominster 26 High Street Leominster HR6 8LZPlacebuzz mortgage repayment calculator
Monthly repayment
The Est. Mortgage is for a 25 years repayment mortgage based on a 10% deposit and a 5.5% annual interest. It is only intended as a guide. Make sure you obtain accurate figures from your lender before committing to any mortgage. Your home may be repossessed if you do not keep up repayments on a mortgage.
The Meadows, Leominster - Streetview
DISCLAIMER: Property descriptions and related information displayed on this page are marketing materials provided by Jonathan Wright Estate Agents - Leominster. Placebuzz does not warrant or accept any responsibility for the accuracy or completeness of the property descriptions or related information provided here and they do not constitute property particulars. Please contact Jonathan Wright Estate Agents - Leominster for full details and further information.





