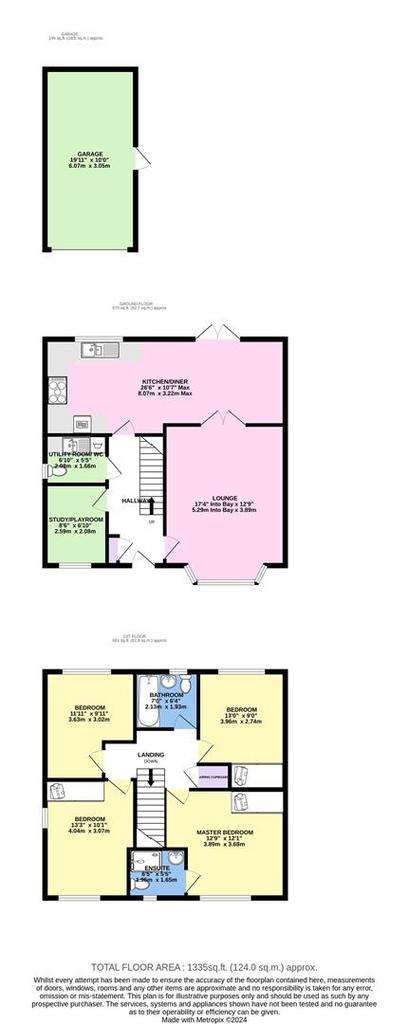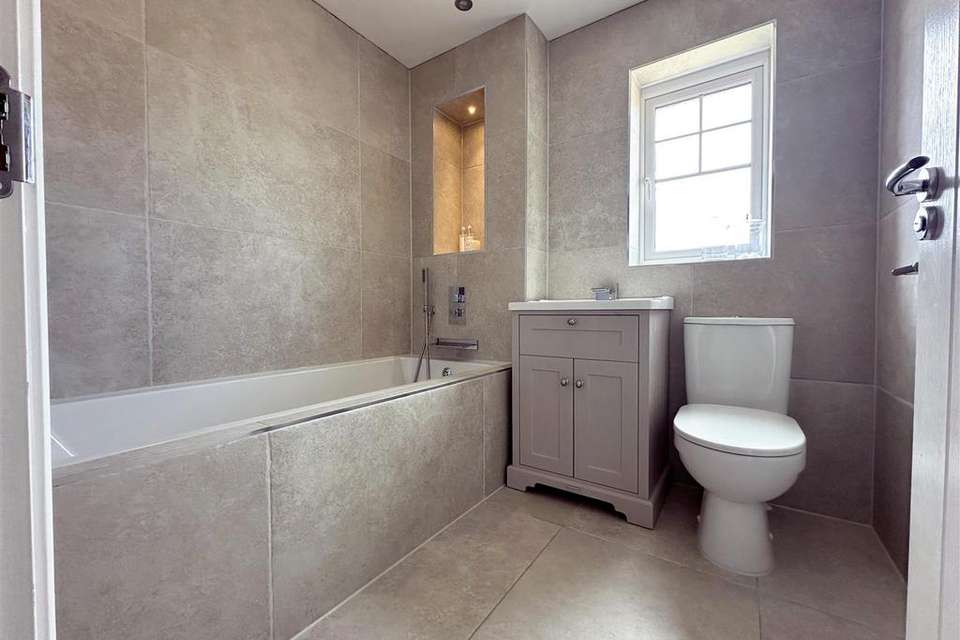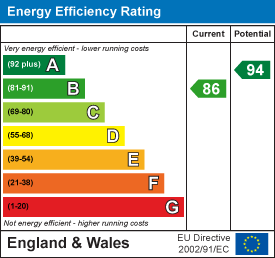4 bedroom detached house for sale
Barrow, Ribble Valleydetached house
bedrooms

Property photos




+21
Property description
An excellent detached house on an exclusive private cul-de-sac facing Wiswell Moor. Built in 2023 by Taylor Wimpey with many significant vendor upgrades to create what is in our opinion an amazing family home. This is most certainly not your normal builder finish/specification. The accommodation briefly comprises: hall, lounge, home office/playroom, a full width kitchen diner with French doors, four double bedrooms of which three have built-in wardrobes. Luxurious en-suite and a three-piece house bathroom. Expertly landscaped gardens. A three-car drive and a detached single garage.
(1,335 sq ft/124.0 sq m approx/EPC: B).
Brick elevations with a tiled roof. A pristine new home. Internal viewing is considered essential in order to fully appreciate its many appealing features.
Directions - Conveniently located between Whalley and Clitheroe with quick access to the A59. When travelling from Whalley leave the village along Clitheroe Road. Shortly after passing the Spread Eagle and before reaching the roundabout, turn left into Hawthorn Road, opposite Stonewater Close. Take the first turning on the right which is a small spur cul-de-sac and Number 8 is the first property.
Services - Mains supplies of gas, electricity, water and drainage. Gas central heating to radiators from an Ideal condensing combination boiler. Under Floor heating in house bathroom. Council tax payable to RVBC Band E. The vendor informs us that the property is Freehold. Estate charge £148 per annum.
Additional Features - The property has PVCu double glazed windows and external doors, LVT flooring in the hall, utility and kitchen diner, luxury carpets elsewhere. LED lighting, Zanussi built-in/integrated appliances, Geberit sanitaryware, built-in wardrobes in three bedrooms, bespoke wood shutters to master bedroom, bedroom 2, Living room and playroom . The en-suite has already been upgraded and the house bathroom has just been upgraded in April 2024 There is an EV charging point in the garage.
Accommodation - With the protection of a roof canopy, the front door opens to a welcoming hall, a railed staircase rising to the first floor. There is an understairs cupboard and a separate meter cupboard. A welcome feature of this house type is the combined utility/cloakroom with matching cabinetry to the kitchen with a stainless steel under-counter sink and a Franke swan-neck mixer tap. The washing machine is integrated and there is a low suite wc. The lounge has a feature media wall with illuminated alcove display shelving and built-in base cupboards, the walls are panelled and there is a wide bay window to capture the light. On the opposite side of the hall is a home office/playroom. A full width kitchen diner creates a super family-centric living space with room for a sofa too. Quality kitchen cabinetry in the popular Shaker style is paired with stylish Silestone counters and upstands, incorporating a stainless steel under-counter sink with a Franke swan-neck mixer tap. The built-in cooking appliances consist of a split level electric oven and grill with a five-ring gas hob beneath a glass/stainless steel extractor. Fridge/freezer and dishwasher are integrated and there is concealed LED lighting to the kickboard. French doors open to a full width patio offering a tempting alfresco option when the weather allows.
The spacious first floor landing has wall panelling to dado height, a storage cupboard and a loft access hatch. Facing Wiswell Moor, the master bedroom has a pleasant wooded outlook beyond the bungalows of Stonewater Close. A well proportioned room with built-in wardrobes, feature panelled wall behind the bed-head and a luxurious en-suite comprising shower cubicle with an Aqualisa thermostatic shower, low suite wc and a marble topped vanity washbasin. Walls are part tiled and towels warm on a period design chromed towel radiator. There are two more double bedrooms with built-in wardrobes, with the fourth double fitted out as a cinema room. The newly installed house bathroom comprises a bath with hand held shower wand, pedestal washbasin with vanity storage and a low suite wc. Walls are tiled and there is a stylish chromed ladder radiator.
Outside - One of a few select properties on a private cul-de-sac overlooking Stonewater Close with a tarmacadam access strip edged with grass and metal railings. Number 8 has an open lawned front garden with a wide tarmacadam drive providing parking for three cars, leading to a detached brick built single garage with an up-and-over door and a side personnel door. There is an EV charging point within the garage.
The part brick walled rear garden enjoys a west - south/westerly orientation. Expertly landscaped, it provides the much wanted degree of low maintenance so often required in today's busy lifestyles. The patio is full width and continues behind the garage. The immaculate artificial lawn is edged with timber sleepers incorporating planting beds along the outer boundaries.
Most certainly one of the best of it type you'll see.
Viewing - Strictly by appointment with Anderton Bosonnet - a member of The Guild of Property Professionals.
(1,335 sq ft/124.0 sq m approx/EPC: B).
Brick elevations with a tiled roof. A pristine new home. Internal viewing is considered essential in order to fully appreciate its many appealing features.
Directions - Conveniently located between Whalley and Clitheroe with quick access to the A59. When travelling from Whalley leave the village along Clitheroe Road. Shortly after passing the Spread Eagle and before reaching the roundabout, turn left into Hawthorn Road, opposite Stonewater Close. Take the first turning on the right which is a small spur cul-de-sac and Number 8 is the first property.
Services - Mains supplies of gas, electricity, water and drainage. Gas central heating to radiators from an Ideal condensing combination boiler. Under Floor heating in house bathroom. Council tax payable to RVBC Band E. The vendor informs us that the property is Freehold. Estate charge £148 per annum.
Additional Features - The property has PVCu double glazed windows and external doors, LVT flooring in the hall, utility and kitchen diner, luxury carpets elsewhere. LED lighting, Zanussi built-in/integrated appliances, Geberit sanitaryware, built-in wardrobes in three bedrooms, bespoke wood shutters to master bedroom, bedroom 2, Living room and playroom . The en-suite has already been upgraded and the house bathroom has just been upgraded in April 2024 There is an EV charging point in the garage.
Accommodation - With the protection of a roof canopy, the front door opens to a welcoming hall, a railed staircase rising to the first floor. There is an understairs cupboard and a separate meter cupboard. A welcome feature of this house type is the combined utility/cloakroom with matching cabinetry to the kitchen with a stainless steel under-counter sink and a Franke swan-neck mixer tap. The washing machine is integrated and there is a low suite wc. The lounge has a feature media wall with illuminated alcove display shelving and built-in base cupboards, the walls are panelled and there is a wide bay window to capture the light. On the opposite side of the hall is a home office/playroom. A full width kitchen diner creates a super family-centric living space with room for a sofa too. Quality kitchen cabinetry in the popular Shaker style is paired with stylish Silestone counters and upstands, incorporating a stainless steel under-counter sink with a Franke swan-neck mixer tap. The built-in cooking appliances consist of a split level electric oven and grill with a five-ring gas hob beneath a glass/stainless steel extractor. Fridge/freezer and dishwasher are integrated and there is concealed LED lighting to the kickboard. French doors open to a full width patio offering a tempting alfresco option when the weather allows.
The spacious first floor landing has wall panelling to dado height, a storage cupboard and a loft access hatch. Facing Wiswell Moor, the master bedroom has a pleasant wooded outlook beyond the bungalows of Stonewater Close. A well proportioned room with built-in wardrobes, feature panelled wall behind the bed-head and a luxurious en-suite comprising shower cubicle with an Aqualisa thermostatic shower, low suite wc and a marble topped vanity washbasin. Walls are part tiled and towels warm on a period design chromed towel radiator. There are two more double bedrooms with built-in wardrobes, with the fourth double fitted out as a cinema room. The newly installed house bathroom comprises a bath with hand held shower wand, pedestal washbasin with vanity storage and a low suite wc. Walls are tiled and there is a stylish chromed ladder radiator.
Outside - One of a few select properties on a private cul-de-sac overlooking Stonewater Close with a tarmacadam access strip edged with grass and metal railings. Number 8 has an open lawned front garden with a wide tarmacadam drive providing parking for three cars, leading to a detached brick built single garage with an up-and-over door and a side personnel door. There is an EV charging point within the garage.
The part brick walled rear garden enjoys a west - south/westerly orientation. Expertly landscaped, it provides the much wanted degree of low maintenance so often required in today's busy lifestyles. The patio is full width and continues behind the garage. The immaculate artificial lawn is edged with timber sleepers incorporating planting beds along the outer boundaries.
Most certainly one of the best of it type you'll see.
Viewing - Strictly by appointment with Anderton Bosonnet - a member of The Guild of Property Professionals.
Interested in this property?
Council tax
First listed
Over a month agoEnergy Performance Certificate
Barrow, Ribble Valley
Marketed by
Anderton Bosonnet - Clitheroe 8 York Street Clitheroe BB7 2DLPlacebuzz mortgage repayment calculator
Monthly repayment
The Est. Mortgage is for a 25 years repayment mortgage based on a 10% deposit and a 5.5% annual interest. It is only intended as a guide. Make sure you obtain accurate figures from your lender before committing to any mortgage. Your home may be repossessed if you do not keep up repayments on a mortgage.
Barrow, Ribble Valley - Streetview
DISCLAIMER: Property descriptions and related information displayed on this page are marketing materials provided by Anderton Bosonnet - Clitheroe. Placebuzz does not warrant or accept any responsibility for the accuracy or completeness of the property descriptions or related information provided here and they do not constitute property particulars. Please contact Anderton Bosonnet - Clitheroe for full details and further information.


























