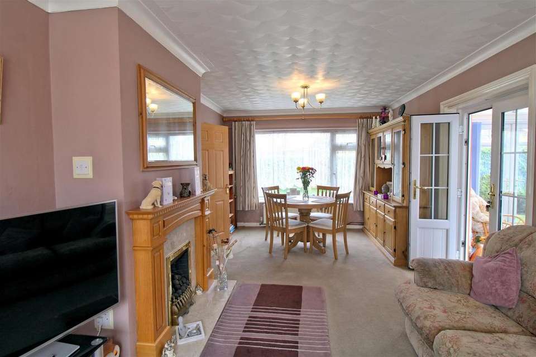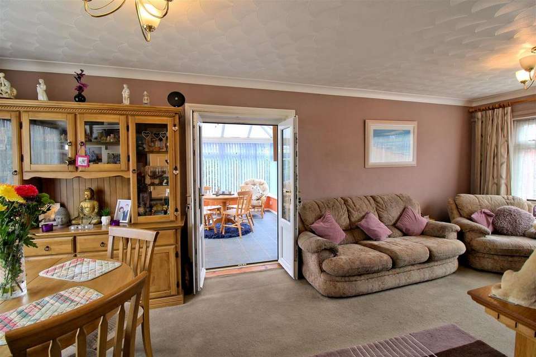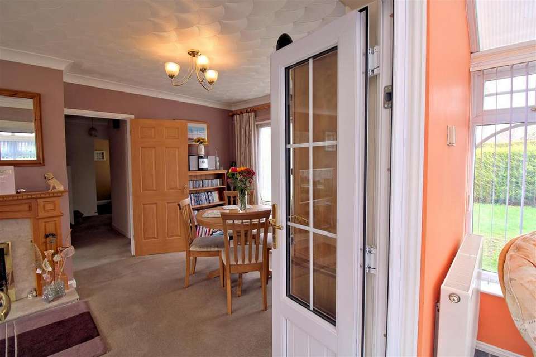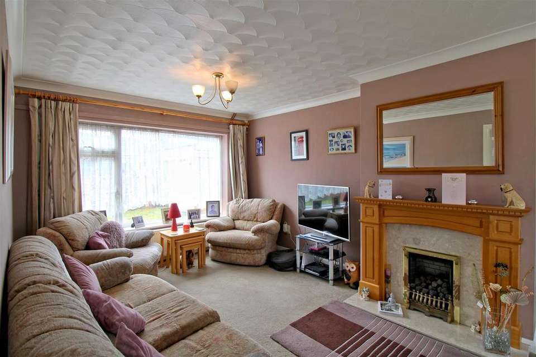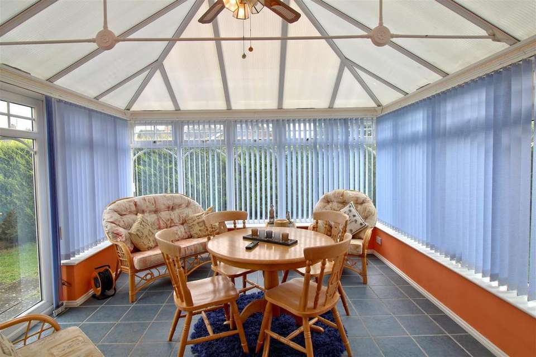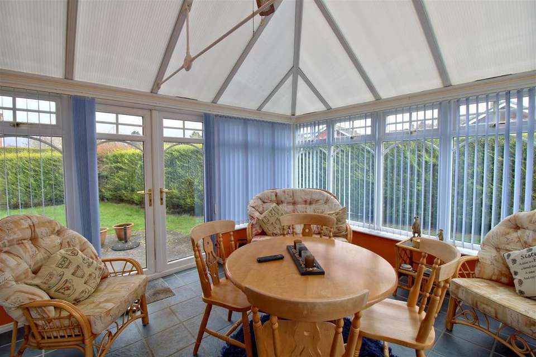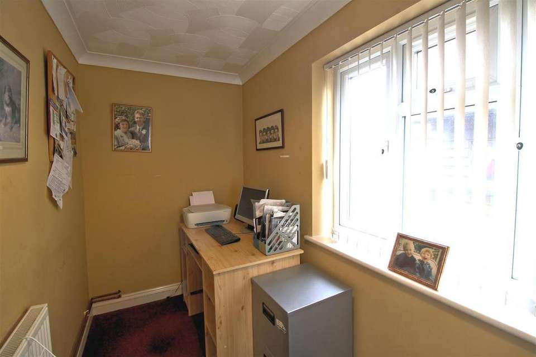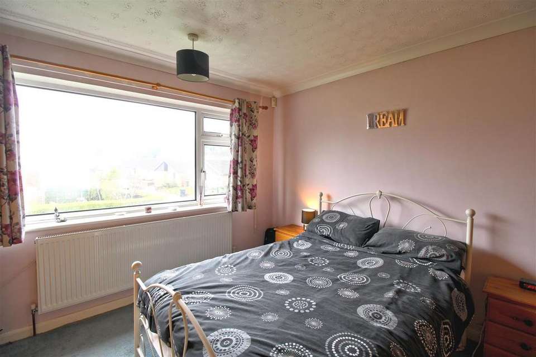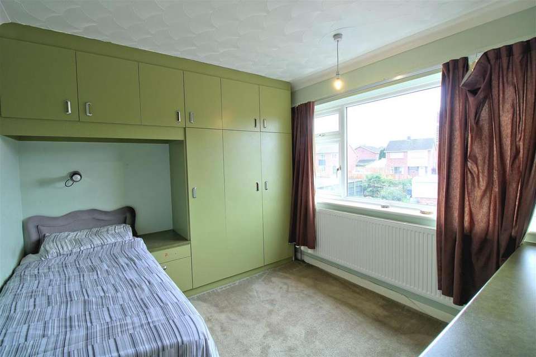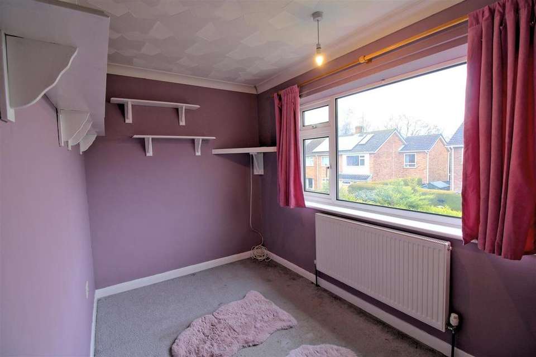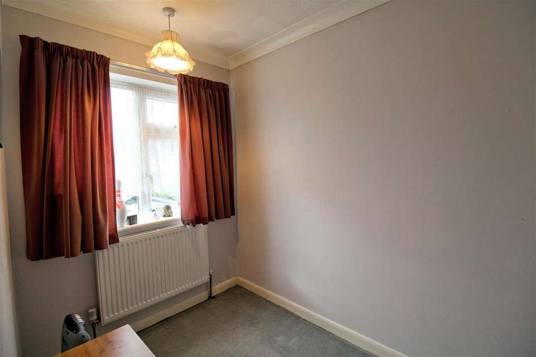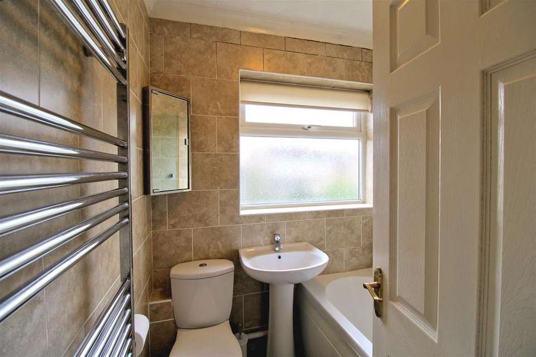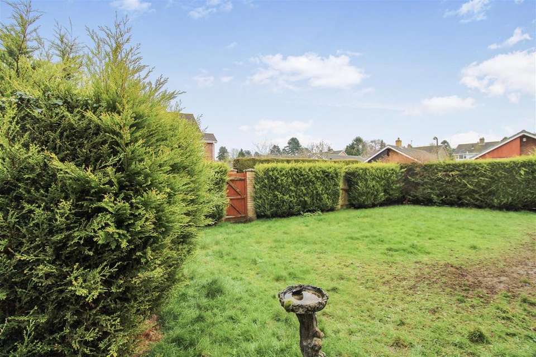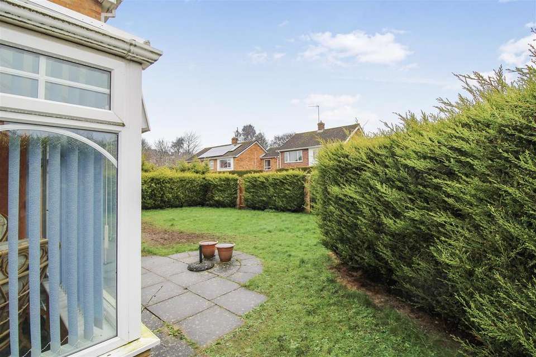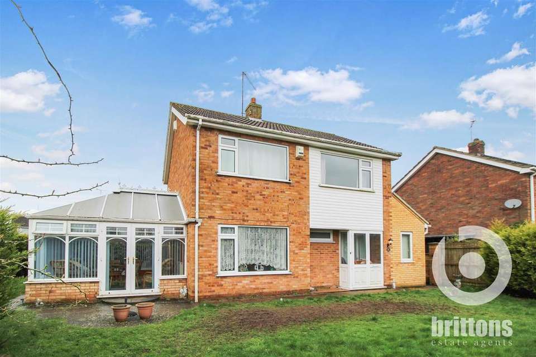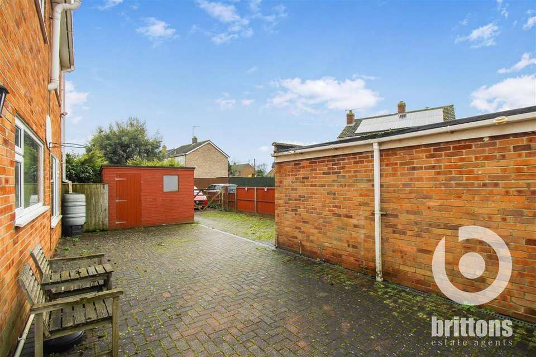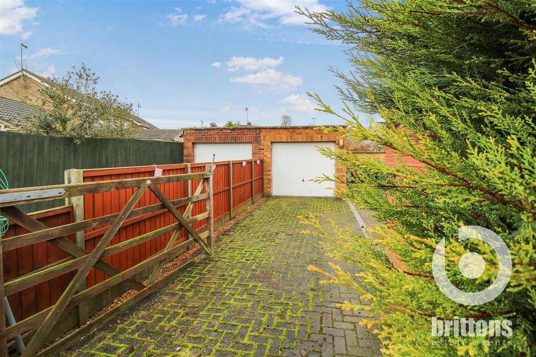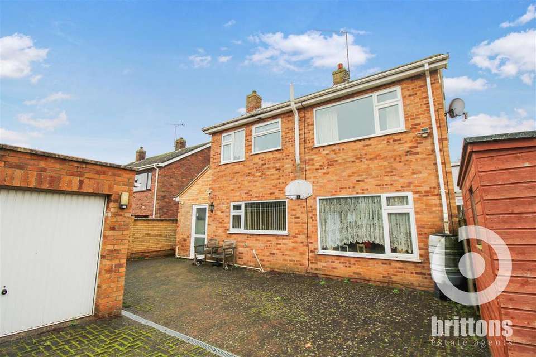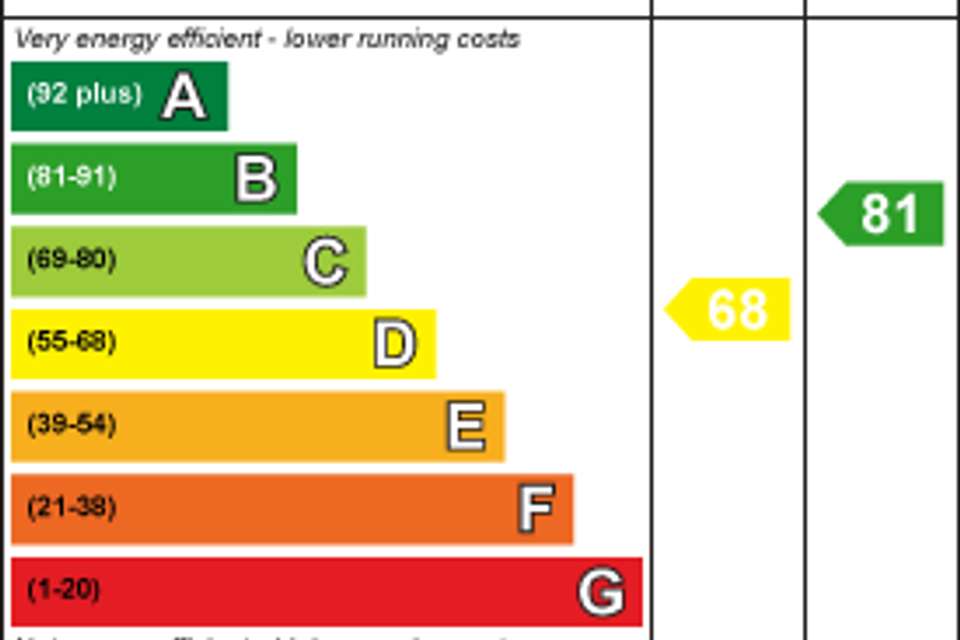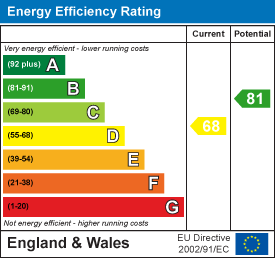4 bedroom detached house for sale
Briar Close, South Woottondetached house
bedrooms
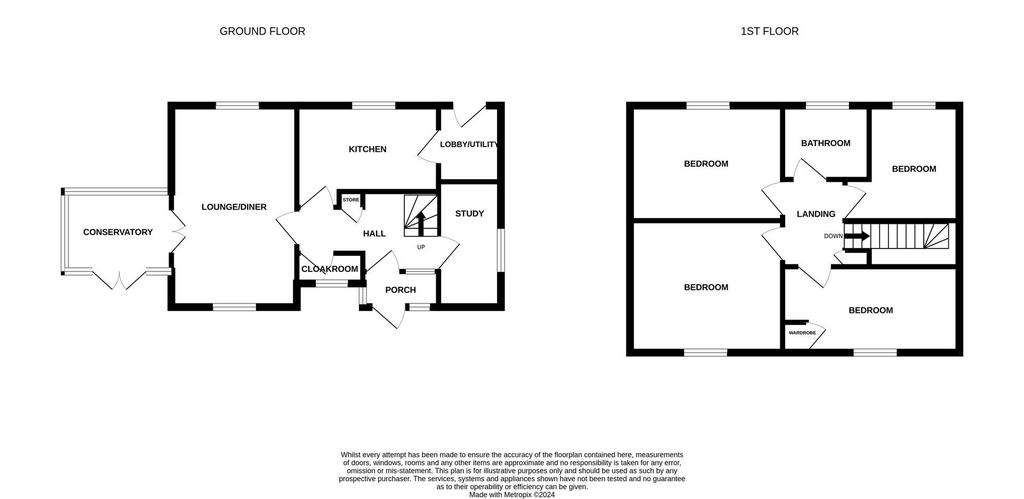
Property photos

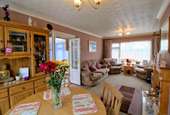
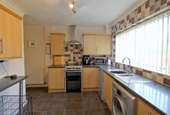
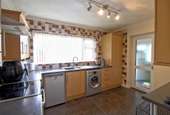
+22
Property description
We are delighted to offer this four bedroom detached house with garage and driveway in the delightful village of South Wootton. The property benefits from gas central heating and uPVC double glazing. The accommodation is arranged over two floors comprising porch, hallway, cloakroom, lounge/diner, conservatory, kitchen, study and lobby/utility on the ground floor with four bedrooms and bathroom on the first floor. The front garden is enclosed, mainly laid to lawn with patio area and wraps around to the the rear which has a brick weave drive leading to the garage and garden shed.
FOUR BEDROOM DETACHED HOUSE WITH GARAGE AND DRIVEWAY
Porch - Door to:
Hallway - Fitted carpet. Stairs to first floor. Storage cupboard.
Cloakroom - Two piece suite comprising wash hand basin and w.c. Window to front aspect.
Lounge/Diner - 6.68m x 3.33m max (21'11 x 10'11 max) - Fitted carpet. Feature fireplace with inset gas fire. Two radiators. Windows to front and rear aspects. French doors to:
Conservatory - 3.81m x 3.48m (12'6 x 11'5) - Tiled floor. Radiator. French doors to rear.
Kitchen - 3.61m x 2.69m (11'10 x 8'10) - Range of wall, base and drawer units with worktops over. Space for cooker, washing machine and fridge. Breakfast bar. Window to rear aspect.
Study - 4.01m x 1.50m (13'2 x 4'11) - Fitted carpet. Radiator. Window to front aspect.
Lobby/Utility - 2.69m x 1.73m (8'10 x 5'8) - Gas boiler. Space for fridge/freezer. Window and door to rear.
Landing - Fitted carpet. Airing cupboard. Loft access.
Bedroom 1 - 3.71m x 3.40m (12'2 x 11'2) - Fitted carpet. Radiator. Fitted wardrobes. Window to front aspect.
Bedroom 2 - 3.35m x 2.92m (11'0 x 9'7) - Fitted carpet. Radiator. Fitted wardrobes. Window to rear aspect.
Bedroom 3 - 3.63m x 2.06m (11'11 x 6'9) - Fitted carpet. Radiator. Window to front aspect.
Bedroom 4 - 2.77m x 1.75m (9'1 x 5'9) - Fitted carpet. Radiator. Window to rear aspect.
Bathroom - Three piece suite comprising bath with shower mixer tap over, shower screen, wash hand basin and w.c. Heated towel rail. Window to rear aspect.
GAS CENTRAL HEATING
UPVC DOUBLE GLAZING
FOUR BEDROOM DETACHED HOUSE WITH GARAGE AND DRIVEWAY
Porch - Door to:
Hallway - Fitted carpet. Stairs to first floor. Storage cupboard.
Cloakroom - Two piece suite comprising wash hand basin and w.c. Window to front aspect.
Lounge/Diner - 6.68m x 3.33m max (21'11 x 10'11 max) - Fitted carpet. Feature fireplace with inset gas fire. Two radiators. Windows to front and rear aspects. French doors to:
Conservatory - 3.81m x 3.48m (12'6 x 11'5) - Tiled floor. Radiator. French doors to rear.
Kitchen - 3.61m x 2.69m (11'10 x 8'10) - Range of wall, base and drawer units with worktops over. Space for cooker, washing machine and fridge. Breakfast bar. Window to rear aspect.
Study - 4.01m x 1.50m (13'2 x 4'11) - Fitted carpet. Radiator. Window to front aspect.
Lobby/Utility - 2.69m x 1.73m (8'10 x 5'8) - Gas boiler. Space for fridge/freezer. Window and door to rear.
Landing - Fitted carpet. Airing cupboard. Loft access.
Bedroom 1 - 3.71m x 3.40m (12'2 x 11'2) - Fitted carpet. Radiator. Fitted wardrobes. Window to front aspect.
Bedroom 2 - 3.35m x 2.92m (11'0 x 9'7) - Fitted carpet. Radiator. Fitted wardrobes. Window to rear aspect.
Bedroom 3 - 3.63m x 2.06m (11'11 x 6'9) - Fitted carpet. Radiator. Window to front aspect.
Bedroom 4 - 2.77m x 1.75m (9'1 x 5'9) - Fitted carpet. Radiator. Window to rear aspect.
Bathroom - Three piece suite comprising bath with shower mixer tap over, shower screen, wash hand basin and w.c. Heated towel rail. Window to rear aspect.
GAS CENTRAL HEATING
UPVC DOUBLE GLAZING
Council tax
First listed
Over a month agoEnergy Performance Certificate
Briar Close, South Wootton
Placebuzz mortgage repayment calculator
Monthly repayment
The Est. Mortgage is for a 25 years repayment mortgage based on a 10% deposit and a 5.5% annual interest. It is only intended as a guide. Make sure you obtain accurate figures from your lender before committing to any mortgage. Your home may be repossessed if you do not keep up repayments on a mortgage.
Briar Close, South Wootton - Streetview
DISCLAIMER: Property descriptions and related information displayed on this page are marketing materials provided by Brittons Estate Agents - Kings Lynn Sales. Placebuzz does not warrant or accept any responsibility for the accuracy or completeness of the property descriptions or related information provided here and they do not constitute property particulars. Please contact Brittons Estate Agents - Kings Lynn Sales for full details and further information.





