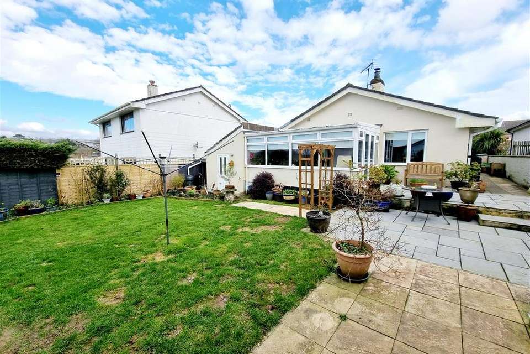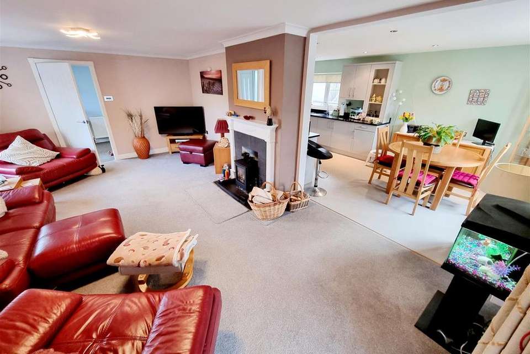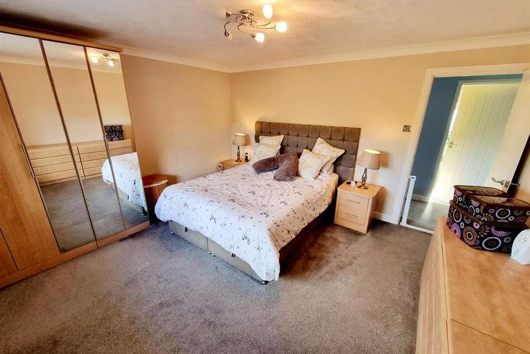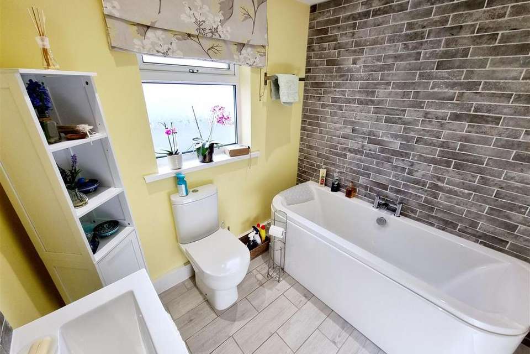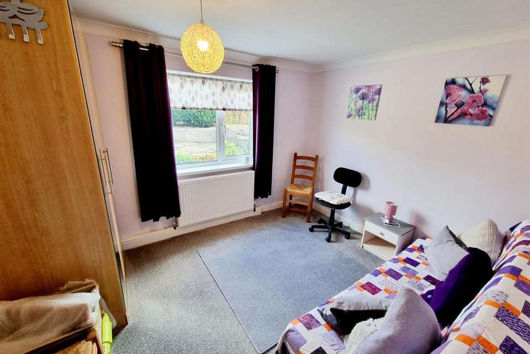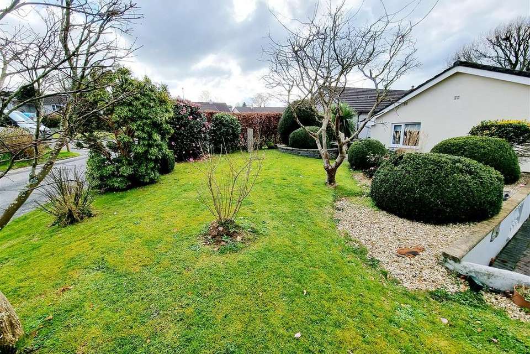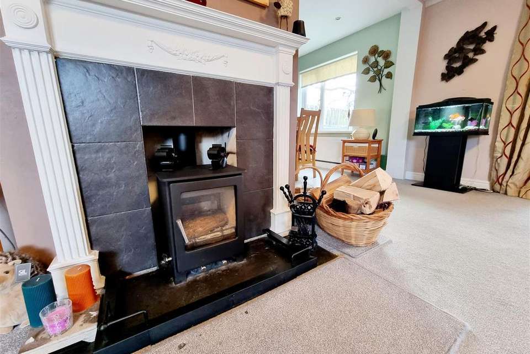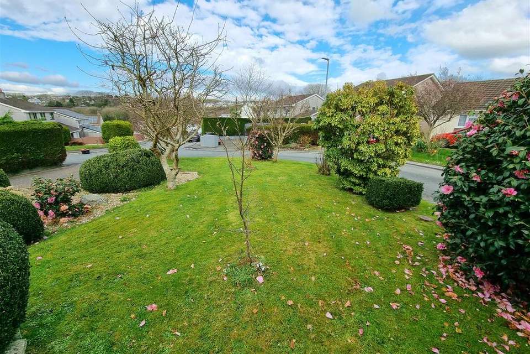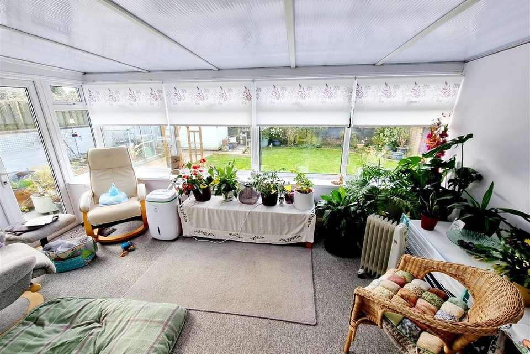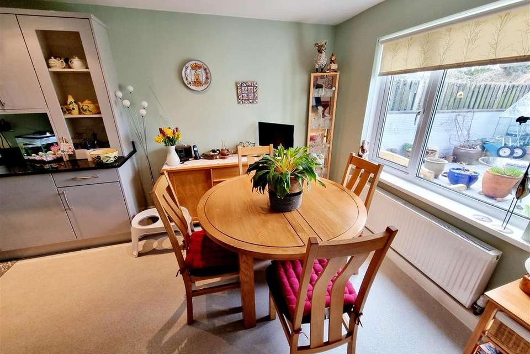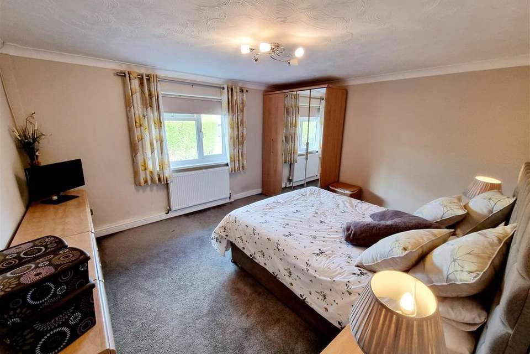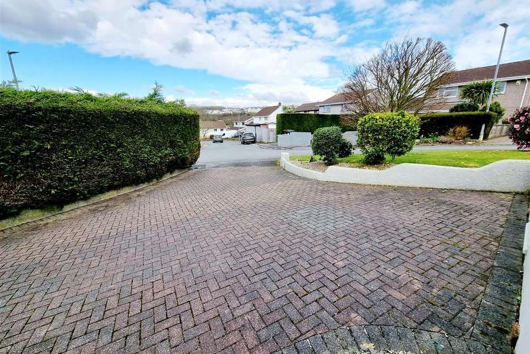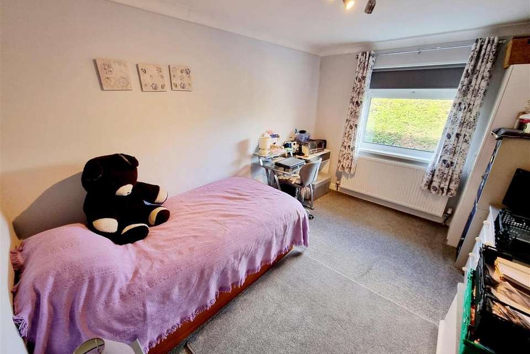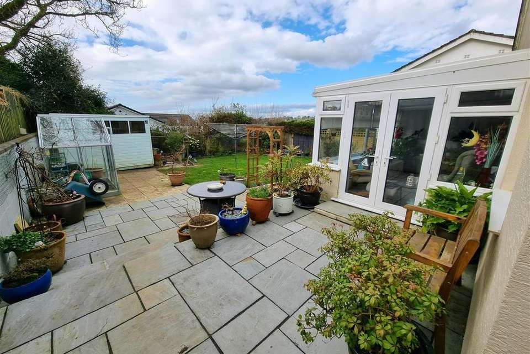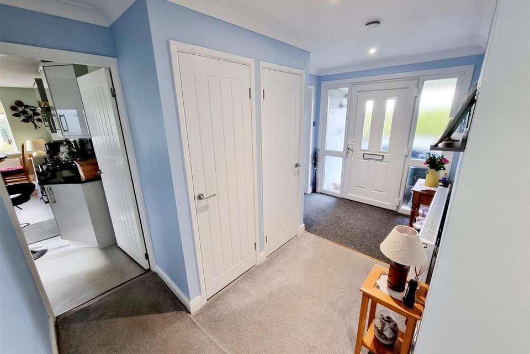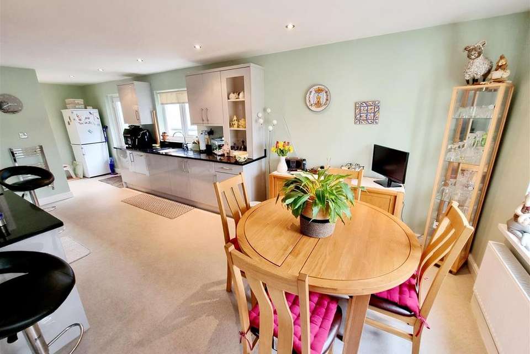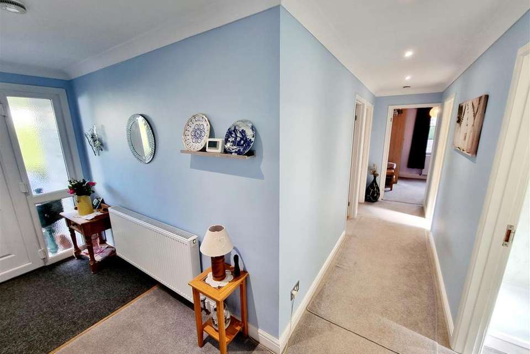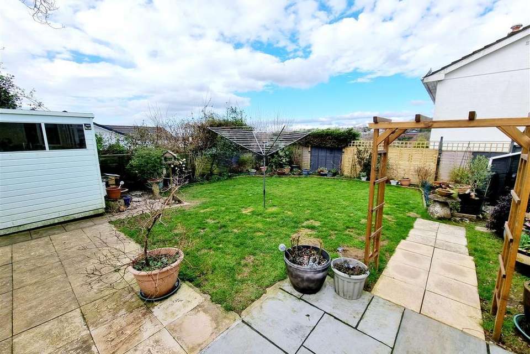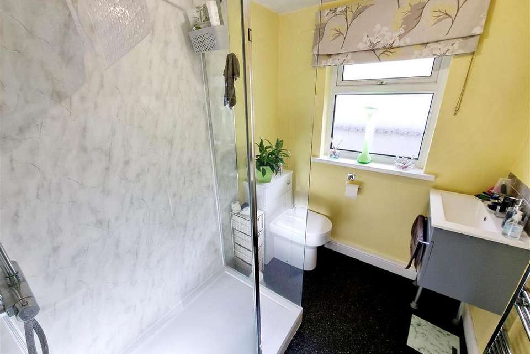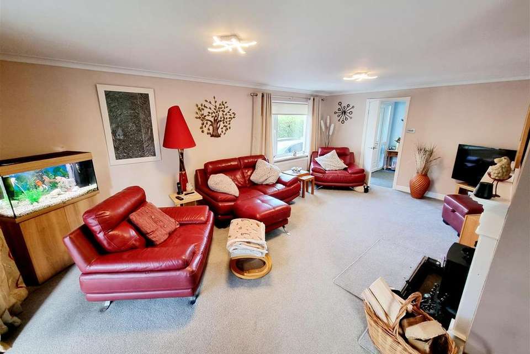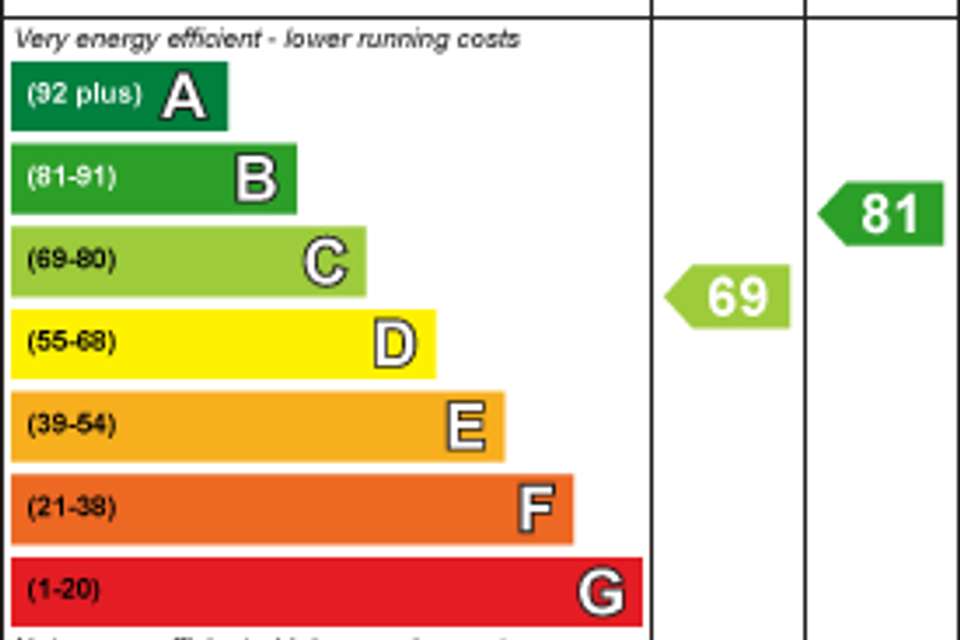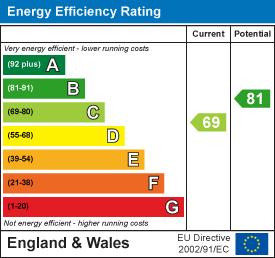3 bedroom detached bungalow for sale
Homefield Park, Bodminbungalow
bedrooms
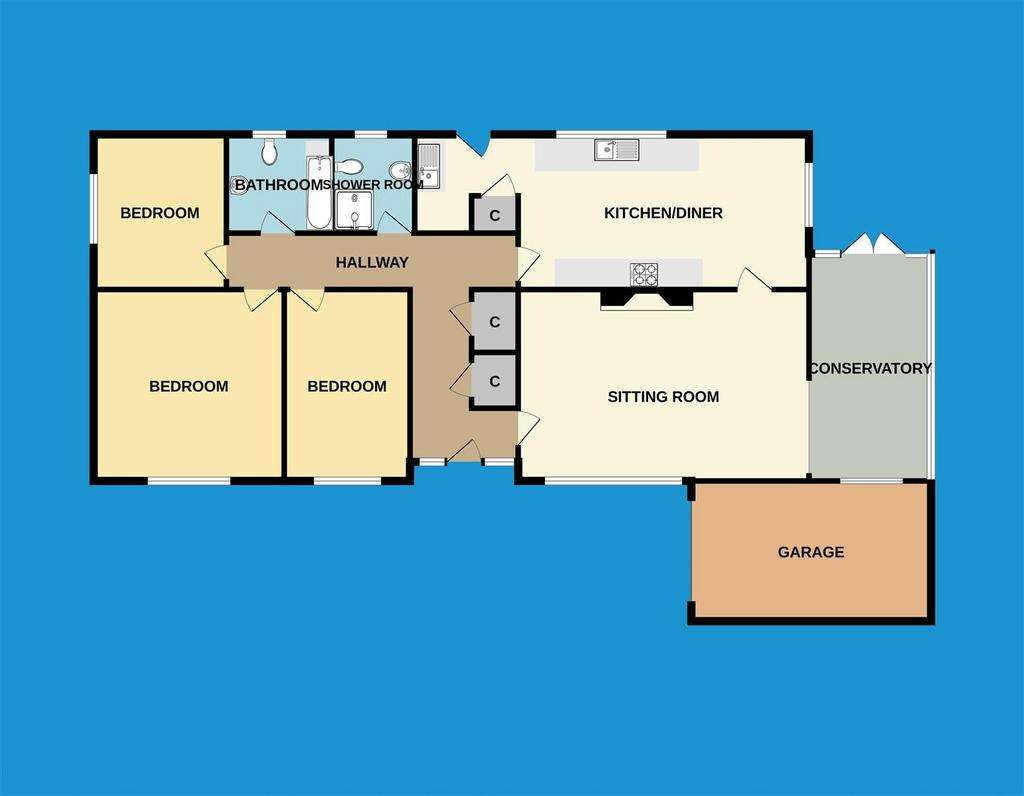
Property photos

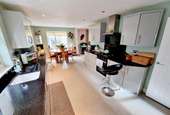
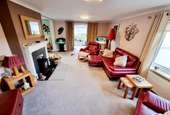
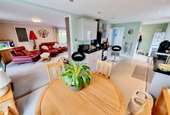
+21
Property description
Well presented 3 bedroom, 2 bathroom detached bungalow tucked away within a highly sought after cul de sac. Outside is a sizeable level plot with a private driveway and single garage.
You enter into a generous 'L' shaped hallway with built in storage cupboards. The large sitting room is side aspect with a large picture window and multifuel wood burner housed in a fireplace. Leading off the sitting room is a separate double glazed conservatory enjoying a view over the garden. The kitchen/dining room is open plan to the sitting area and is a generous dual aspect room. The kitchen has a range of modern eye and base level units under quartz worktops plus an integrated dishwasher. The dining area sits in front of a large window, offering a pleasant outlook over the garden. To the far end of the kitchen is a utility space and door to the garden.
There are 3 double bedrooms in total plus a bathroom and separate shower room. The master bedroom is a great size offering plenty of room for bedroom furniture. The shower room has been recently refitted with a good size double shower enclosure and matching suite. The bathroom has a full-size bath again with a matching white suite.
In front of the property is a brick paved driveway leading to a single garage. Beyond the driveway is a large area of lawn with a range of mature trees and shrubs. To the far side of the property is an further enclosed garden with a large paved area, level lawn and flower borders.
Entrance Hallway -
Living Room - 6.16m x 4.02m (20'2" x 13'2") -
Kitchen/Dining Room - 6.16m x 3.09m (20'2" x 10'1") -
Shower Room - 2.15m x 1.82m (7'0" x 5'11") -
Bathroom - 2.23m x 2.12m (7'3" x 6'11" ) -
Bedroom 1 - 4.09m x 3.37m (13'5" x 11'0") -
Bedroom 2 - 3.74m x 2.72m (12'3" x 8'11" ) -
Bedroom 3 - 3.37m x 2.86m (11'0" x 9'4") -
Conservatory - 4.87m x 2.66m (15'11" x 8'8") -
Garage - 5.63m x 2.65m (18'5" x 8'8" ) -
Services - Mains Electricity, Gas, Water & Drainage.
Mains Gas Central Heating.
Council Tax Band D.
You enter into a generous 'L' shaped hallway with built in storage cupboards. The large sitting room is side aspect with a large picture window and multifuel wood burner housed in a fireplace. Leading off the sitting room is a separate double glazed conservatory enjoying a view over the garden. The kitchen/dining room is open plan to the sitting area and is a generous dual aspect room. The kitchen has a range of modern eye and base level units under quartz worktops plus an integrated dishwasher. The dining area sits in front of a large window, offering a pleasant outlook over the garden. To the far end of the kitchen is a utility space and door to the garden.
There are 3 double bedrooms in total plus a bathroom and separate shower room. The master bedroom is a great size offering plenty of room for bedroom furniture. The shower room has been recently refitted with a good size double shower enclosure and matching suite. The bathroom has a full-size bath again with a matching white suite.
In front of the property is a brick paved driveway leading to a single garage. Beyond the driveway is a large area of lawn with a range of mature trees and shrubs. To the far side of the property is an further enclosed garden with a large paved area, level lawn and flower borders.
Entrance Hallway -
Living Room - 6.16m x 4.02m (20'2" x 13'2") -
Kitchen/Dining Room - 6.16m x 3.09m (20'2" x 10'1") -
Shower Room - 2.15m x 1.82m (7'0" x 5'11") -
Bathroom - 2.23m x 2.12m (7'3" x 6'11" ) -
Bedroom 1 - 4.09m x 3.37m (13'5" x 11'0") -
Bedroom 2 - 3.74m x 2.72m (12'3" x 8'11" ) -
Bedroom 3 - 3.37m x 2.86m (11'0" x 9'4") -
Conservatory - 4.87m x 2.66m (15'11" x 8'8") -
Garage - 5.63m x 2.65m (18'5" x 8'8" ) -
Services - Mains Electricity, Gas, Water & Drainage.
Mains Gas Central Heating.
Council Tax Band D.
Interested in this property?
Council tax
First listed
Last weekEnergy Performance Certificate
Homefield Park, Bodmin
Marketed by
View Property - Launceston Office 1, Unit 3 Scarne Industrial Estate Launceston, Cornwall PL15 9HSPlacebuzz mortgage repayment calculator
Monthly repayment
The Est. Mortgage is for a 25 years repayment mortgage based on a 10% deposit and a 5.5% annual interest. It is only intended as a guide. Make sure you obtain accurate figures from your lender before committing to any mortgage. Your home may be repossessed if you do not keep up repayments on a mortgage.
Homefield Park, Bodmin - Streetview
DISCLAIMER: Property descriptions and related information displayed on this page are marketing materials provided by View Property - Launceston. Placebuzz does not warrant or accept any responsibility for the accuracy or completeness of the property descriptions or related information provided here and they do not constitute property particulars. Please contact View Property - Launceston for full details and further information.





