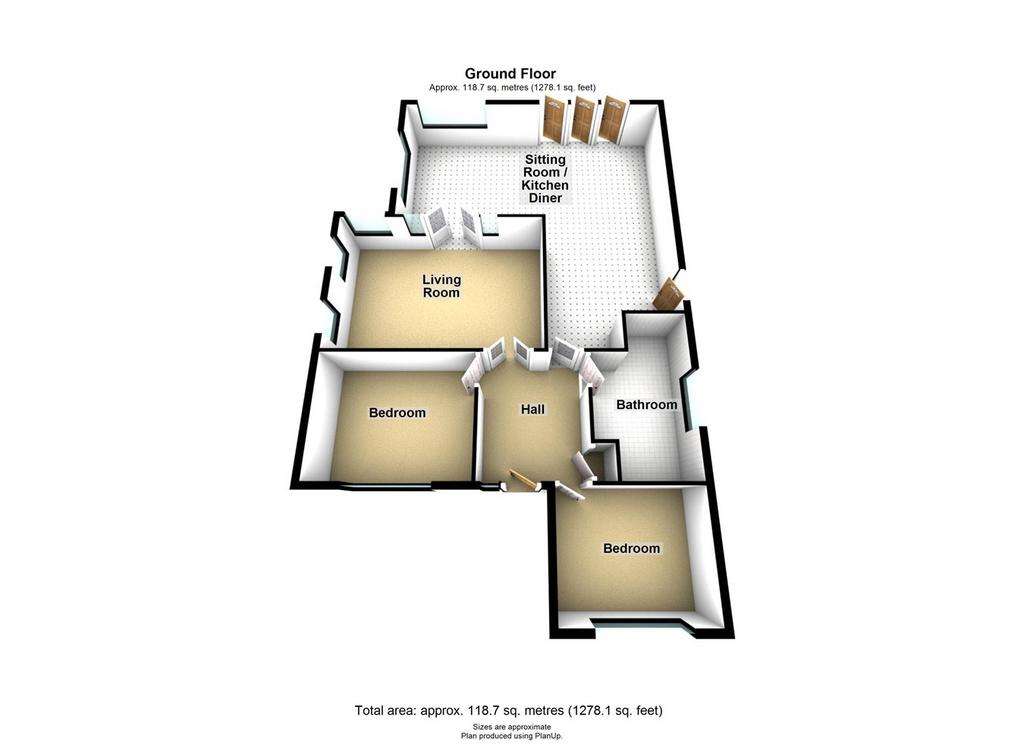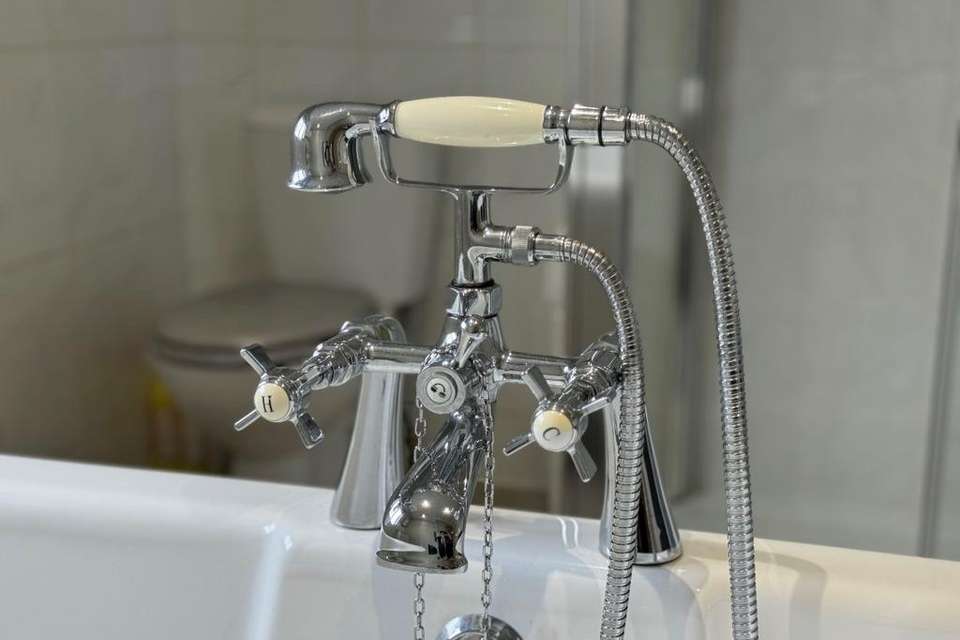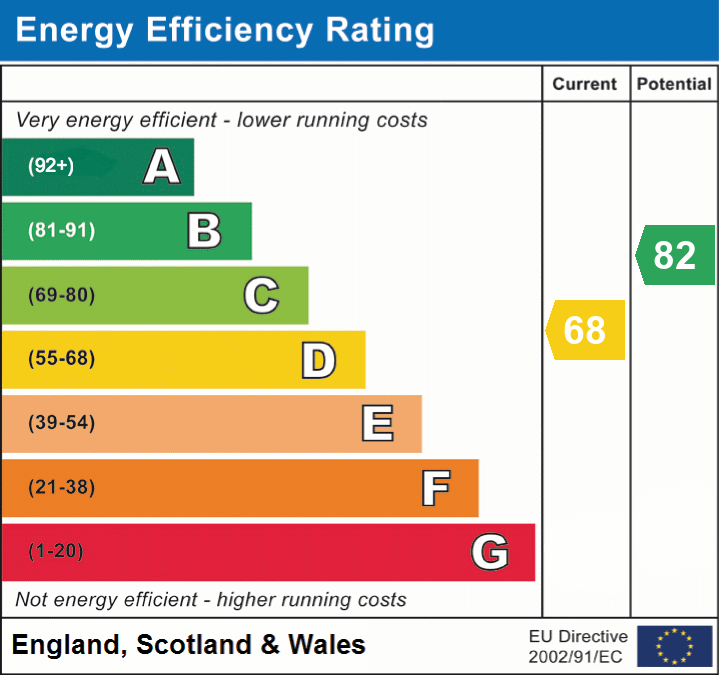2 bedroom detached bungalow for sale
Liverpool, L37bungalow
bedrooms

Property photos




+31
Property description
Colette Gunter Estate Agents are delighted to offer for sale this immaculately presented extended detached true bungalow which has undergone an extensive programme of modernisation by the present owners and has been completed to an exacting standard. Features include a spacious entertaining room with log burning stove, the stunning open plan kitchen/family room boasts sleek built in appliances and quartz countertops with centre island perfect for cooking and entertaining, bi-folding doors opening onto the southerly facing rear garden create a seamless transition between indoor and outdoor spaces. In addition there are two double bedrooms with built in wardrobes, luxury bathroom with claw foot freestanding bath and separate shower and landscaped gardens to front and rear.The property occupies a pleasant position in this popular established location which is convenient for all local amenities including transport links and Formby Village with its wide variety of restaurants, coffee bars, independent shops and supermarkets. EARLY VIEWING ADVISED.
Spacious Hall
9' 3" x 10' 6" (2.82m x 3.20m) Double glazed composite door with U.P.V.C. framed double glazed side panel with obscure glass; cloaks cupboard; Amtico flooring; glazed double opening doors to:-
Entertaining Room
19' 8" x 13' 5" (5.99m x 4.09m) Feature marble fireplace surround with tiled interior and granite hearth fitted with log burning stove; polished wood flooring; two U.P.V.C. framed double glazed windows to side; U.P.V.C. framed double glazed picture window to rear; glazed double opening doors to family room.
Dining Kitchen open to Family Room
27' 5" reducing to 12'2" x 27' 4" reducing to 12'6" (8.36m x 8.33m) (maximum dimensions) Superb range of base, wall and drawer units; larder storage; pan drawers; quartz working surfaces incorporating Neff integrated appliances to include electric oven and microwave in housing unit; five burner gas hob; extractor; larder refrigerator, larder freezer; centre island with quartz working surfaces incorporating an inset one and a half bowl inset sink with Quooker tap; integrated dishwasher; washing machine; recycling drawer; breakfast bar; Amtico flooring; composite stable door to side; aluminium double glazed bi-folding doors to rear garden; U.P.V.C. framed double glazed window to side and rear.
Bedroom No. 1
13' 3" into wardrobe x 10' 6" (4.04m x 3.20m) U.P.V.C. framed double glazed window to front; built in wardrobes with hanging rails, shelving and overbed storage.
Bedroom No. 2
11' 9" x 9' 9" (3.58m x 2.97m) U.P.V.C. framed double glazed window to front; built in wardrobes with hanging rails, shelving and overbed cupboards.
Luxury Bathroom/Shower Room
12' 4" to wardrobe x 9' 0" (3.76m x 2.74m) Suite comprising luxury freestanding claw foot bath with telephone style mixer tap and shower attachment; tiled shower compartment with mains fitment; inset wash hand basin in vanity unit with mixer tap and cupboard below; toiletries/linen cupboard with shelving and sliding doors; tiled floor; part tiled walls; U.P.V.C. framed double glazed window to side with obscure glass; access to partially boarded loft via aluminium folding ladder and housing Viessnann wall mounted gas heating boiler.
Outside
Summer House
U.P.V.C. framed double glazed double opening French doors; U.P.V.C. framed double glazed window; power.
Gardens
Gardens are present to front and rear. The property is accessed via double opening timber gates and the front garden is laid to lawn with Indian stone pathway and long driveway providing ample off road parking leading to further double opening timber gates providing side access to a log store and onto the landscaped rear garden which is laid to lawn with an extensive Indian stone patio area, raised decked patio areas, water feature; garden shed with power and light; outside lighting.
PLEASE NOTE
*Colette Gunter advise that all interested parties should satisfy themselves as to the accuracy of the description, measurements and floorplan provided, either by inspection or otherwise. All measurements , distances and areas are approximate only. All fixtures, fittings and other items are NOT included unless specified in these details. Any services, heating systems or appliances have not been tested and no warranty can be given or implied as to their working order *
Spacious Hall
9' 3" x 10' 6" (2.82m x 3.20m) Double glazed composite door with U.P.V.C. framed double glazed side panel with obscure glass; cloaks cupboard; Amtico flooring; glazed double opening doors to:-
Entertaining Room
19' 8" x 13' 5" (5.99m x 4.09m) Feature marble fireplace surround with tiled interior and granite hearth fitted with log burning stove; polished wood flooring; two U.P.V.C. framed double glazed windows to side; U.P.V.C. framed double glazed picture window to rear; glazed double opening doors to family room.
Dining Kitchen open to Family Room
27' 5" reducing to 12'2" x 27' 4" reducing to 12'6" (8.36m x 8.33m) (maximum dimensions) Superb range of base, wall and drawer units; larder storage; pan drawers; quartz working surfaces incorporating Neff integrated appliances to include electric oven and microwave in housing unit; five burner gas hob; extractor; larder refrigerator, larder freezer; centre island with quartz working surfaces incorporating an inset one and a half bowl inset sink with Quooker tap; integrated dishwasher; washing machine; recycling drawer; breakfast bar; Amtico flooring; composite stable door to side; aluminium double glazed bi-folding doors to rear garden; U.P.V.C. framed double glazed window to side and rear.
Bedroom No. 1
13' 3" into wardrobe x 10' 6" (4.04m x 3.20m) U.P.V.C. framed double glazed window to front; built in wardrobes with hanging rails, shelving and overbed storage.
Bedroom No. 2
11' 9" x 9' 9" (3.58m x 2.97m) U.P.V.C. framed double glazed window to front; built in wardrobes with hanging rails, shelving and overbed cupboards.
Luxury Bathroom/Shower Room
12' 4" to wardrobe x 9' 0" (3.76m x 2.74m) Suite comprising luxury freestanding claw foot bath with telephone style mixer tap and shower attachment; tiled shower compartment with mains fitment; inset wash hand basin in vanity unit with mixer tap and cupboard below; toiletries/linen cupboard with shelving and sliding doors; tiled floor; part tiled walls; U.P.V.C. framed double glazed window to side with obscure glass; access to partially boarded loft via aluminium folding ladder and housing Viessnann wall mounted gas heating boiler.
Outside
Summer House
U.P.V.C. framed double glazed double opening French doors; U.P.V.C. framed double glazed window; power.
Gardens
Gardens are present to front and rear. The property is accessed via double opening timber gates and the front garden is laid to lawn with Indian stone pathway and long driveway providing ample off road parking leading to further double opening timber gates providing side access to a log store and onto the landscaped rear garden which is laid to lawn with an extensive Indian stone patio area, raised decked patio areas, water feature; garden shed with power and light; outside lighting.
PLEASE NOTE
*Colette Gunter advise that all interested parties should satisfy themselves as to the accuracy of the description, measurements and floorplan provided, either by inspection or otherwise. All measurements , distances and areas are approximate only. All fixtures, fittings and other items are NOT included unless specified in these details. Any services, heating systems or appliances have not been tested and no warranty can be given or implied as to their working order *
Interested in this property?
Council tax
First listed
Over a month agoEnergy Performance Certificate
Liverpool, L37
Marketed by
Colette Gunter - Formby Priory Lodge, 27 Elbow Lane Formby, Liverpool L37 4ABPlacebuzz mortgage repayment calculator
Monthly repayment
The Est. Mortgage is for a 25 years repayment mortgage based on a 10% deposit and a 5.5% annual interest. It is only intended as a guide. Make sure you obtain accurate figures from your lender before committing to any mortgage. Your home may be repossessed if you do not keep up repayments on a mortgage.
Liverpool, L37 - Streetview
DISCLAIMER: Property descriptions and related information displayed on this page are marketing materials provided by Colette Gunter - Formby. Placebuzz does not warrant or accept any responsibility for the accuracy or completeness of the property descriptions or related information provided here and they do not constitute property particulars. Please contact Colette Gunter - Formby for full details and further information.




































